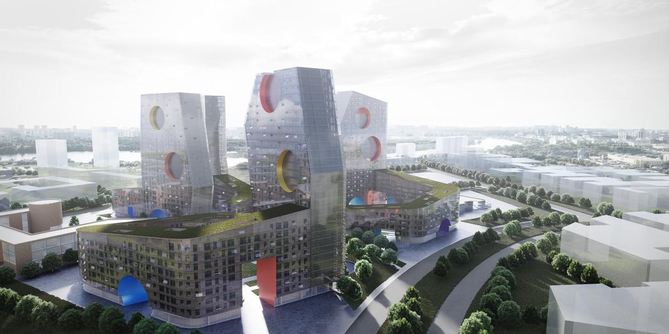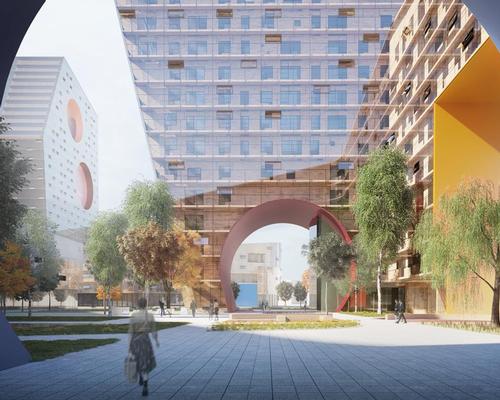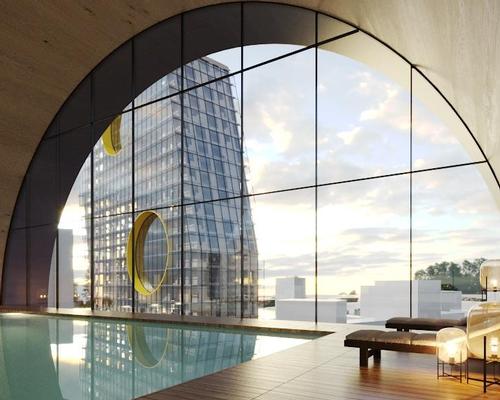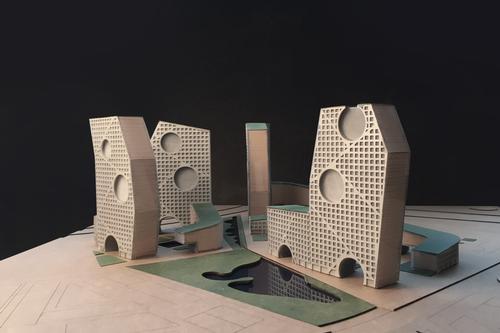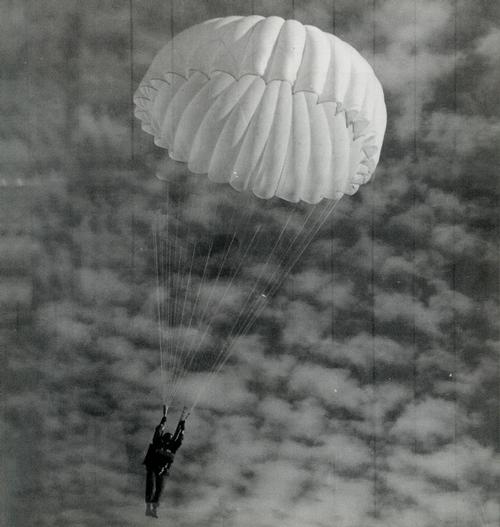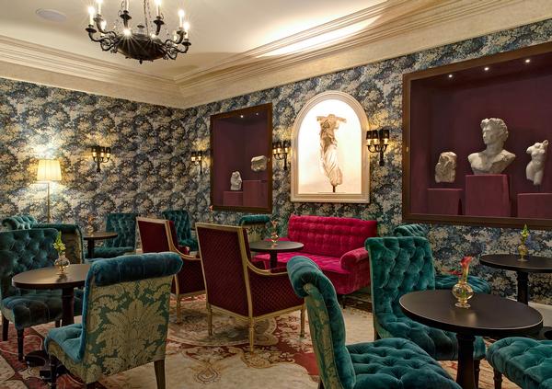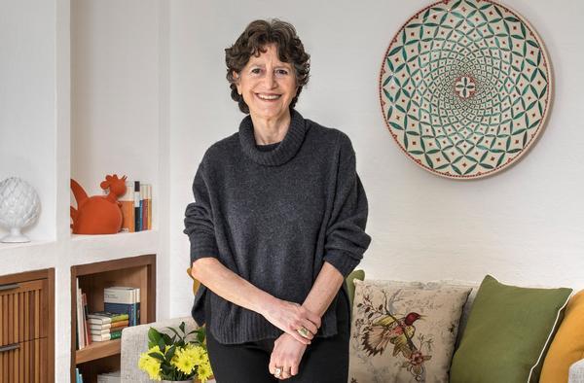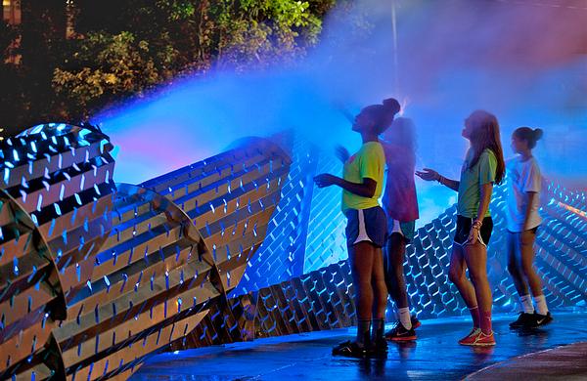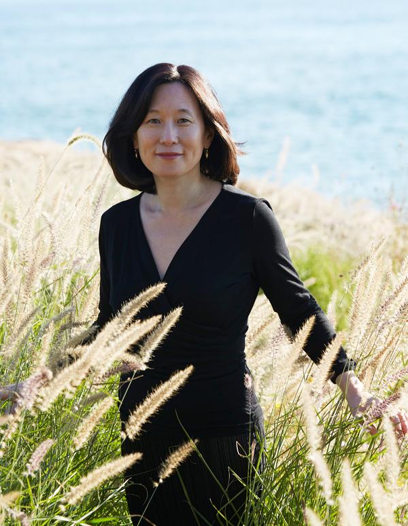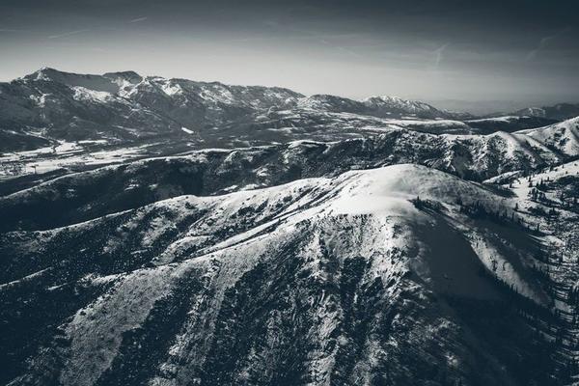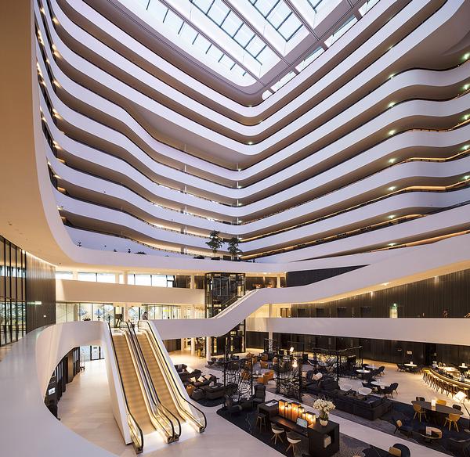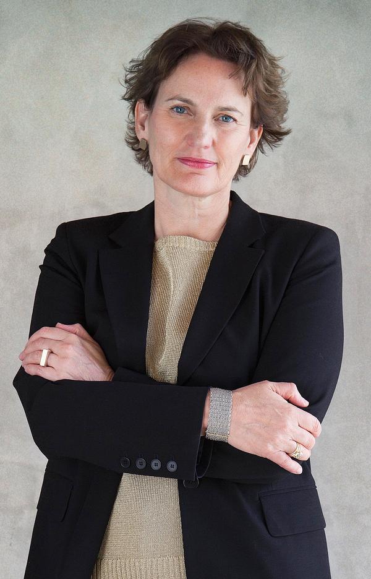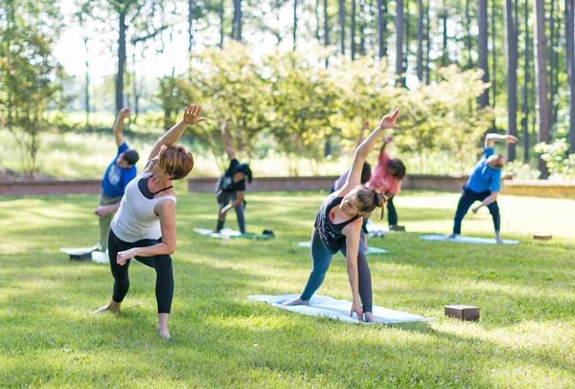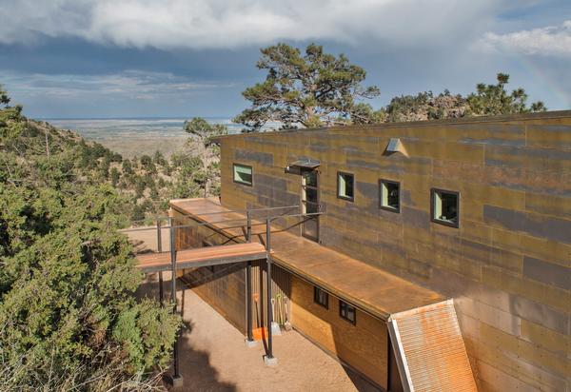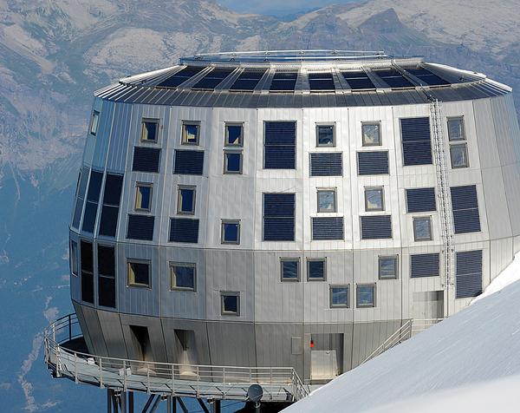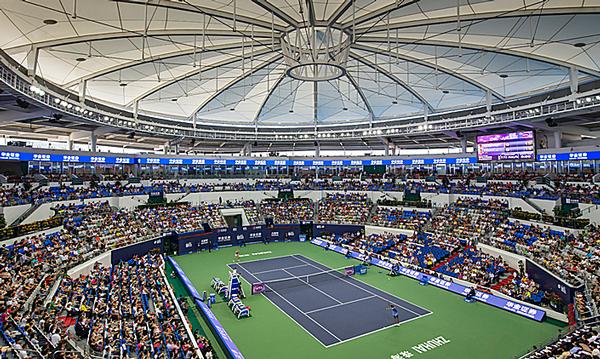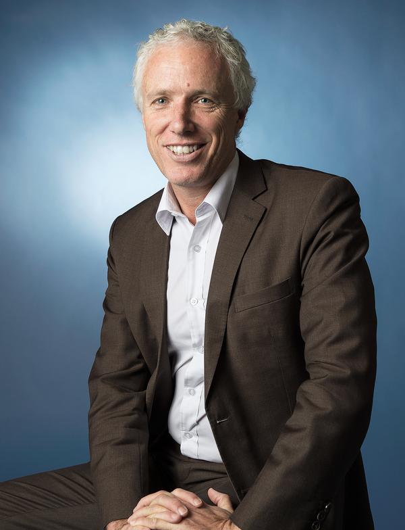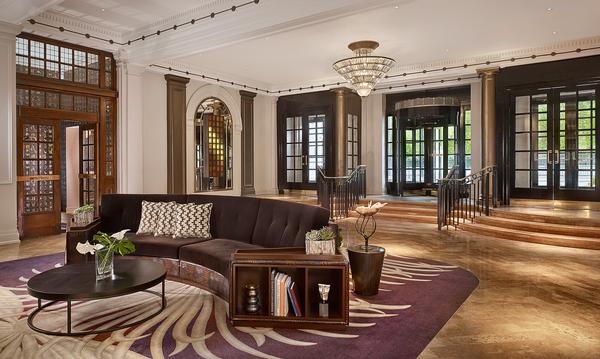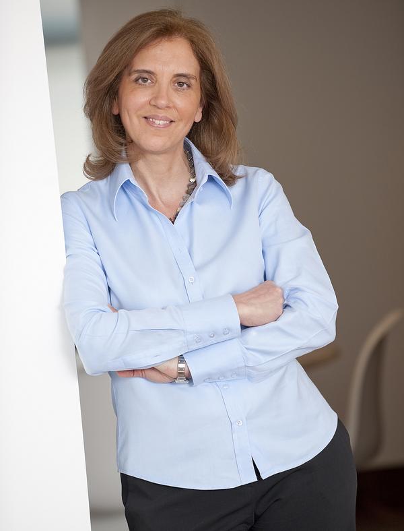'Parachutes frozen in the sky': Historic airfield inspires Steven Holl's mixed-use Moscow district
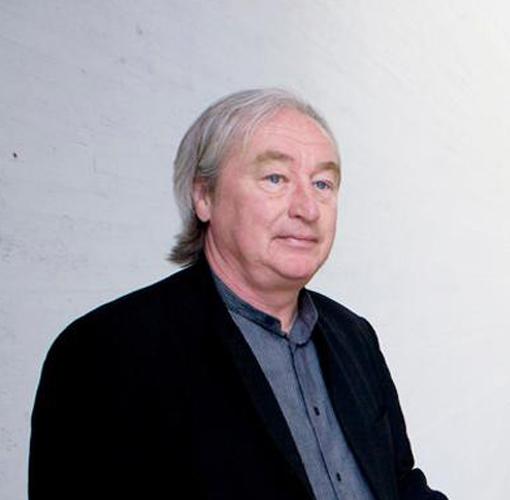
– Steven Holl
Steven Holl Architects and arts collective Kamen have won an international design competition to create a 2 million sq ft (200,000sq m) mixed-use district on a former paratrooper airfield in Moscow.
Fuksas Architecture and Zaha Hadid Architects were among the rival firms in contention for the vast scheme in Tushino, which will include housing, social spaces and schools alongside spas, pools, cafés and lounges.
The site, situated near the Moscow River, was for the greater part of the 20th century home to a flying and parachuting school and acted as an aviation parade ground.
To reference its history, the winning design places the different amenities in separate volumes, described by Steven Holl Architects as a new building typology called ‘Parachute Hybrids’.
According to the practice, “these [Parachute Hybrids] combine residential bar and slab structures with supplemental programming suspended in sections above, like parachutes frozen in the sky”.
Large circular openings in the towers’ facades give a defining geometric character and will be filled with the health and social spaces.
At the ground level, the buildings will wrap around a large, public garden shaped for maximum exposure to sunlight. Eco corridors, undisturbed by automotive traffic, will run through the site and connect it to the Moscow River.
Green roofs, solar pergolas, daylighting, rainwater recycling, and geothermal heating and cooling will be used to throughout the project to maximise environmental sustainability.
Explaining the concept, studio founder Steven Holl said: “Tushino can be an important urban model for 21st-century high-density living, shaping public open space.
"The new building type we've proposed here, inspired by the site’s history, is unique to this place.”
In an exclusive interview with CLAD, the American architect revealed another inspiration for his design. He said: “My father was a captain in the paratroopers, he taught people how to jump and he jumped himself 65 times.
"So I imagined parachutes coming in the sky, causing circular openings that contain the different programmes, like the library, the spa and the bar.
“I really wasn't sure whether to enter this competition or not, and I was discussing it in the kitchen with my wife when my daughter, who had yoghurt all over he face, shouted: ‘Just do it!’ So I decided to take her advice.”
The project is being overseen by development firm Vi Holding. The first phase of drawings are to be completed by 15 March 2018.
Holl is currently working on a Cultural and Health Center in Shanghai, two arts buildings for Museum of Fine Arts in Houston and a library in Malawi.
A comprehensive interview with the architect will feature in the next issue of our quarterly publication CLADmag.
Steven Holl architecture Russia Tushino mixed-use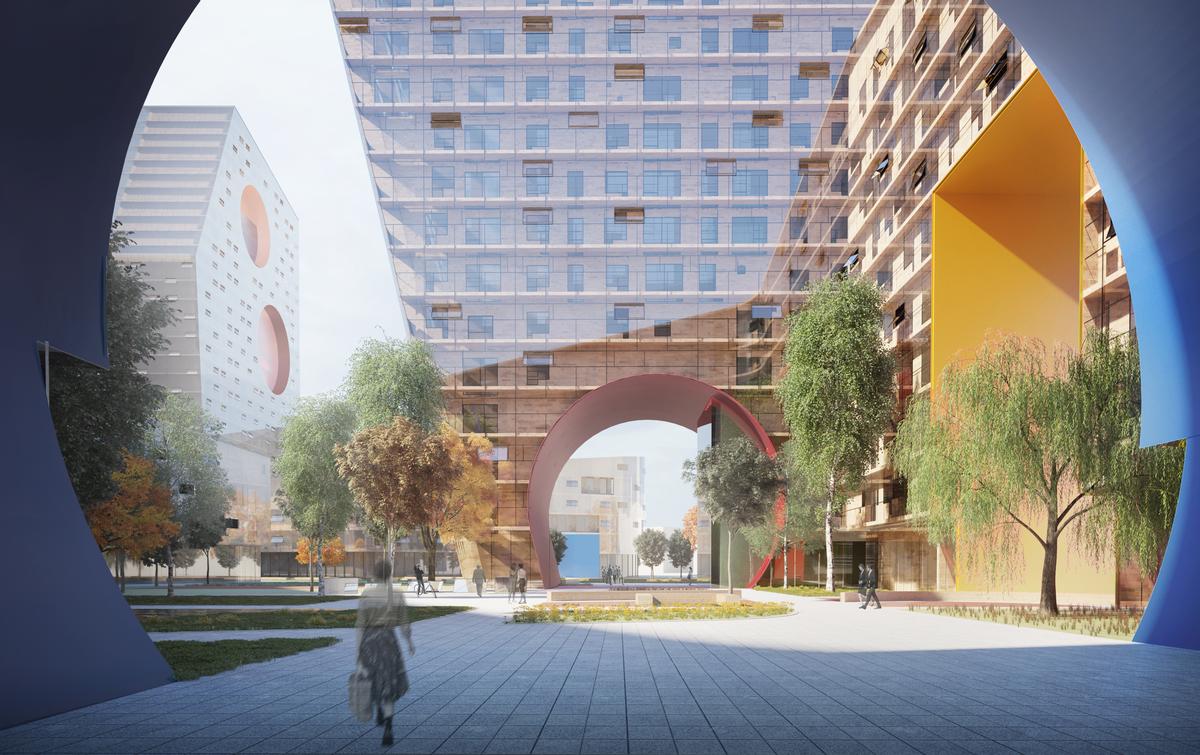
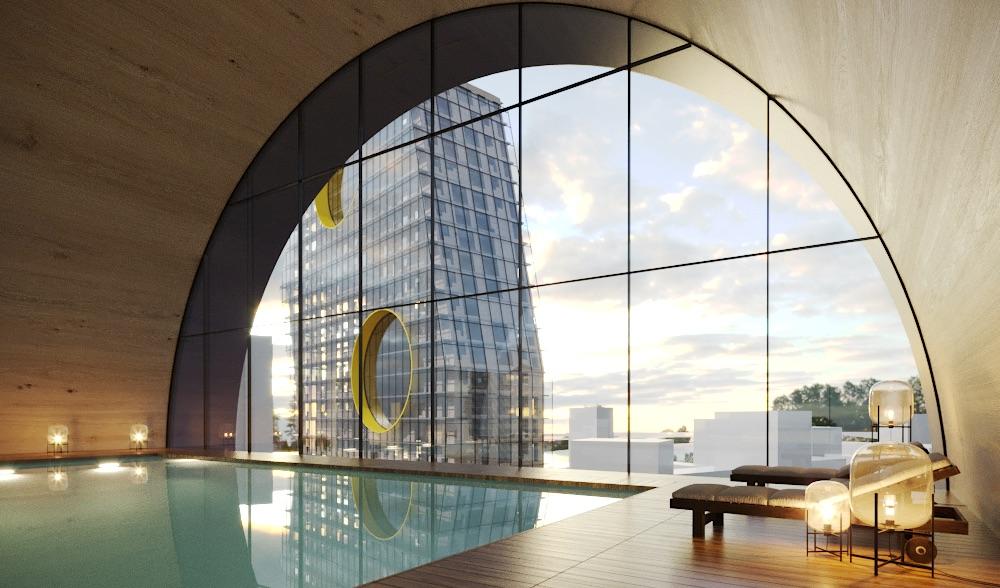
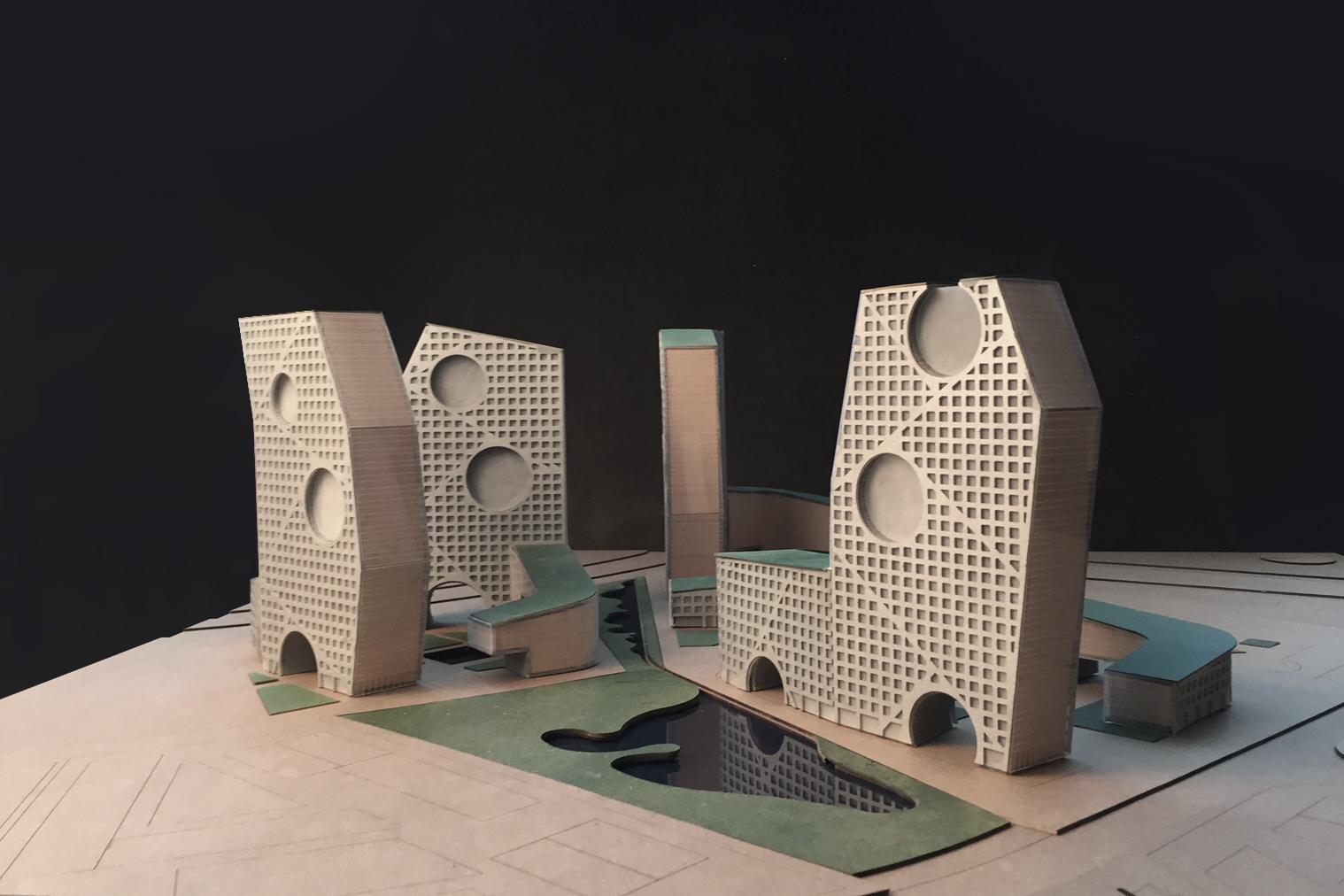
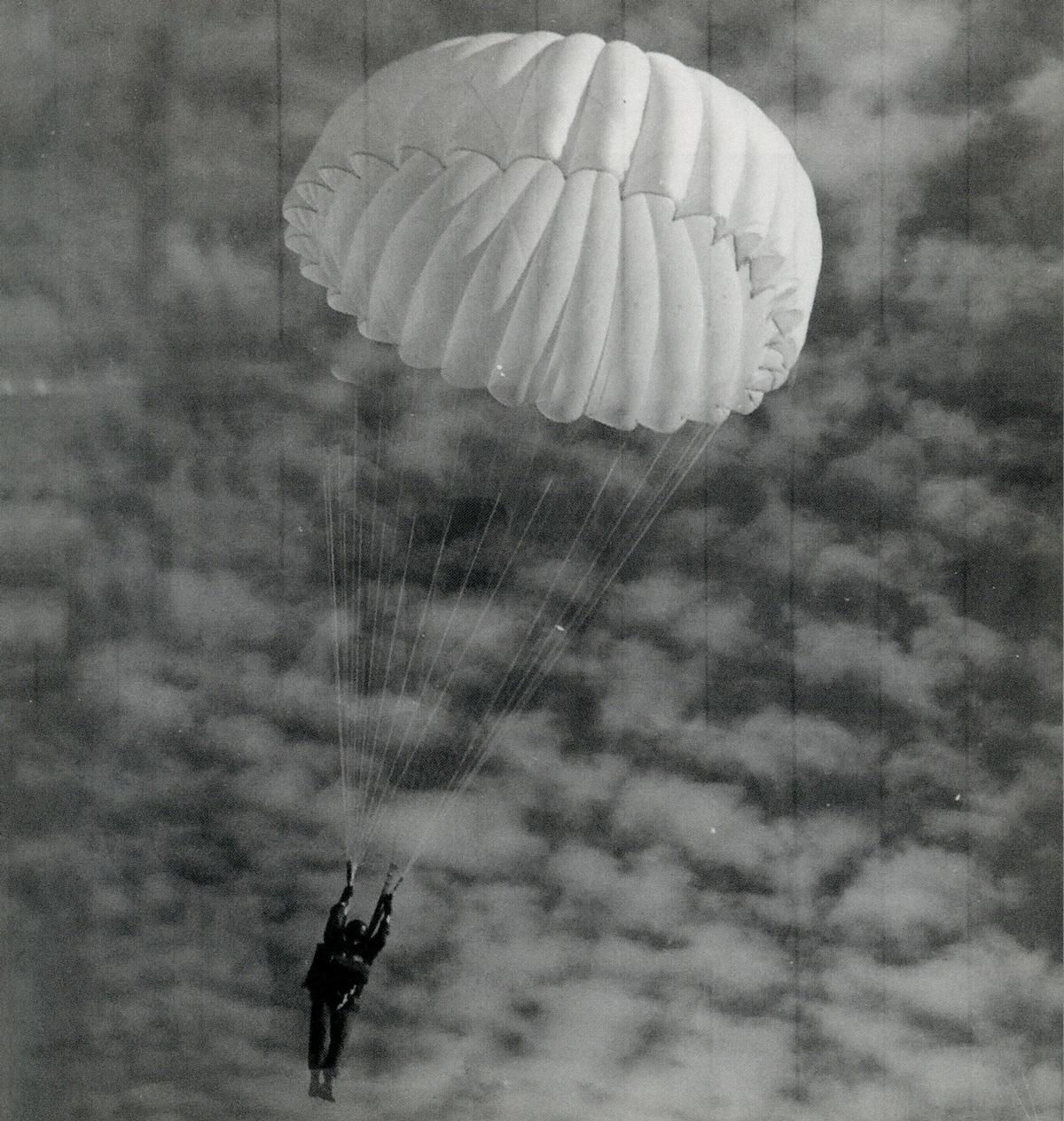
Steven Holl's cloud-inspired Houston art gallery breaks ground
Clocks and clouds inspire Steven Holl's Shanghai culture and health centre
Steven Holl returns with sculptural arts complex in Iowa
Steven Holl wins international prize for his use of daylight in design
Steven Holl Architects chosen for Mumbai City Museum job
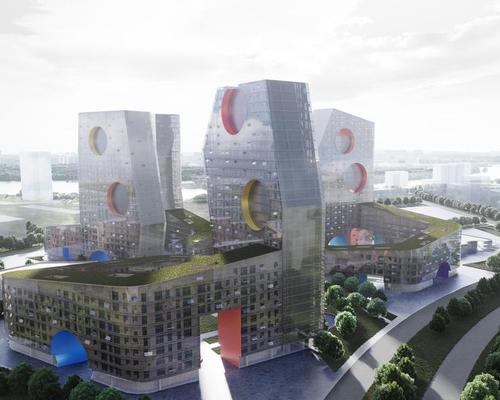

Europe's premier Evian Spa unveiled at Hôtel Royal in France

Clinique La Prairie unveils health resort in China after two-year project

GoCo Health Innovation City in Sweden plans to lead the world in delivering wellness and new science

Four Seasons announces luxury wellness resort and residences at Amaala

Aman sister brand Janu debuts in Tokyo with four-floor urban wellness retreat

€38m geothermal spa and leisure centre to revitalise Croatian city of Bjelovar

Two Santani eco-friendly wellness resorts coming to Oman, partnered with Omran Group

Kerzner shows confidence in its Siro wellness hotel concept, revealing plans to open 100

Ritz-Carlton, Portland unveils skyline spa inspired by unfolding petals of a rose

Rogers Stirk Harbour & Partners are just one of the names behind The Emory hotel London and Surrenne private members club

Peninsula Hot Springs unveils AUS$11.7m sister site in Australian outback

IWBI creates WELL for residential programme to inspire healthy living environments

Conrad Orlando unveils water-inspired spa oasis amid billion-dollar Evermore Resort complex

Studio A+ realises striking urban hot springs retreat in China's Shanxi Province

Populous reveals plans for major e-sports arena in Saudi Arabia

Wake The Tiger launches new 1,000sq m expansion

Othership CEO envisions its urban bathhouses in every city in North America

Merlin teams up with Hasbro and Lego to create Peppa Pig experiences

SHA Wellness unveils highly-anticipated Mexico outpost

One&Only One Za’abeel opens in Dubai featuring striking design by Nikken Sekkei

Luxury spa hotel, Calcot Manor, creates new Grain Store health club

'World's largest' indoor ski centre by 10 Design slated to open in 2025

Murrayshall Country Estate awarded planning permission for multi-million-pound spa and leisure centre

Aman's Janu hotel by Pelli Clarke & Partners will have 4,000sq m of wellness space

Therme Group confirms Incheon Golden Harbor location for South Korean wellbeing resort

Universal Studios eyes the UK for first European resort

King of Bhutan unveils masterplan for Mindfulness City, designed by BIG, Arup and Cistri

Rural locations are the next frontier for expansion for the health club sector

Tonik Associates designs new suburban model for high-end Third Space health and wellness club

Aman sister brand Janu launching in Tokyo in 2024 with design by Denniston's Jean-Michel Gathy
Early-onset MS inspired Adria Lake to explore resilience as both a healing modality and an approach to design in the creation of her new home and company headquarters in Colorado



