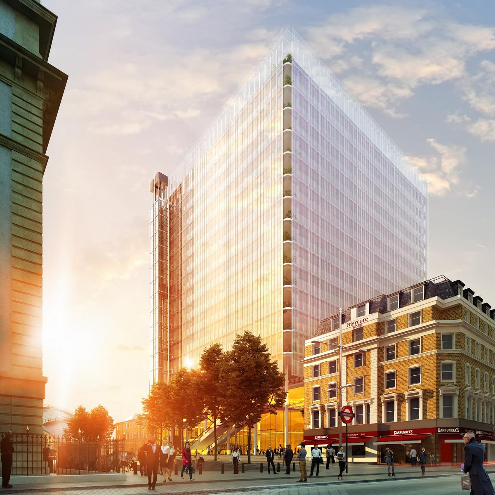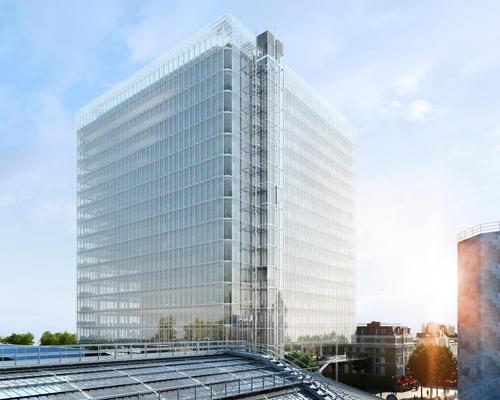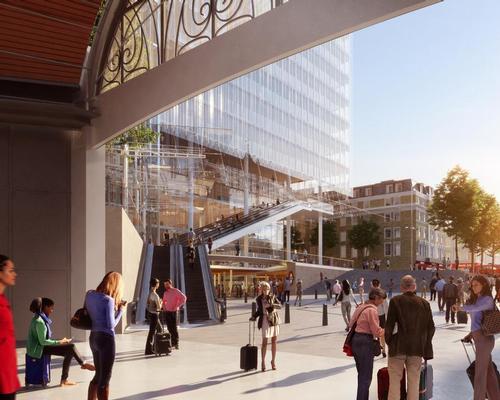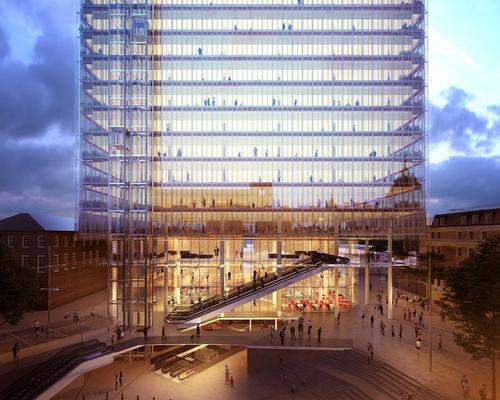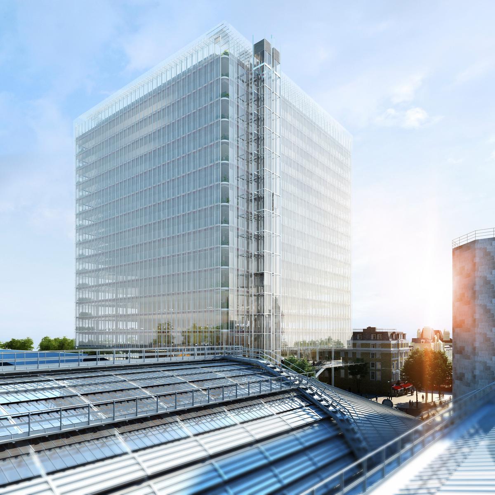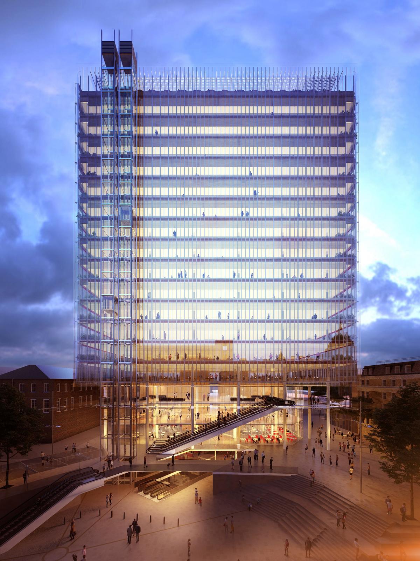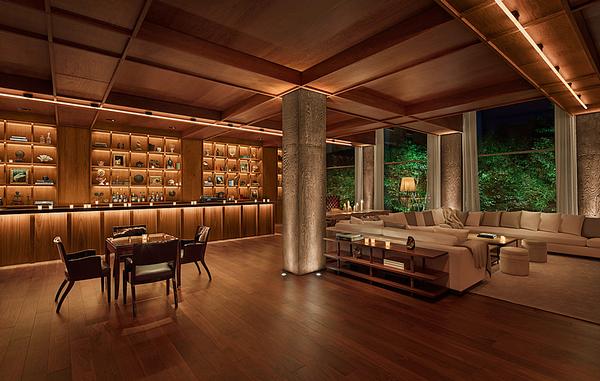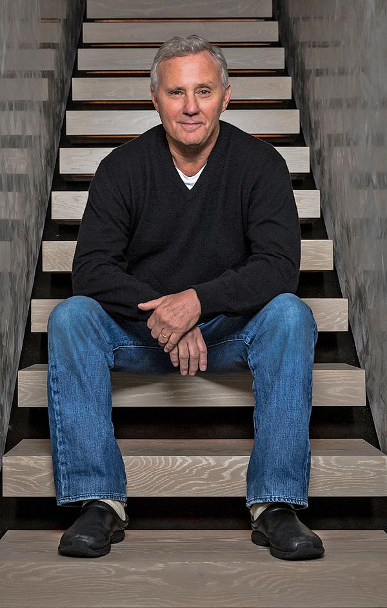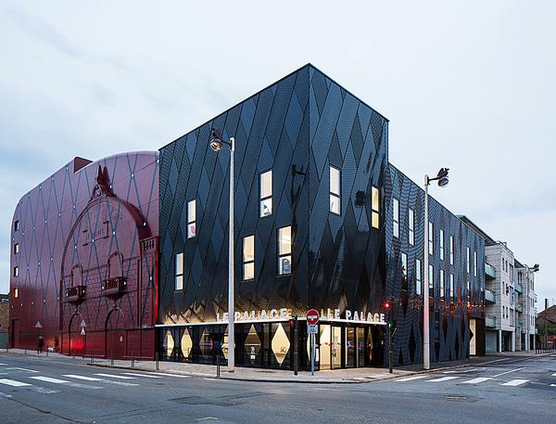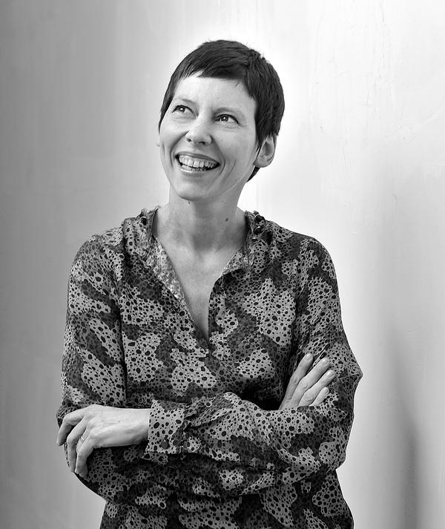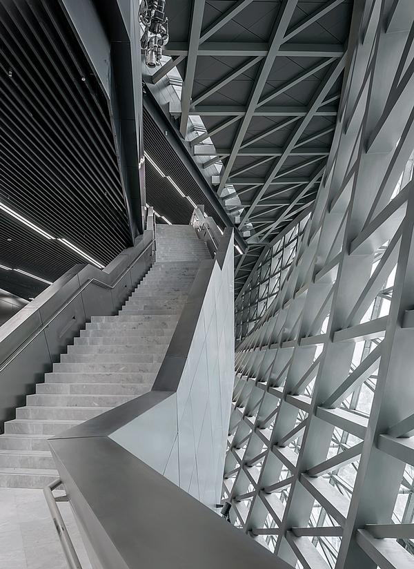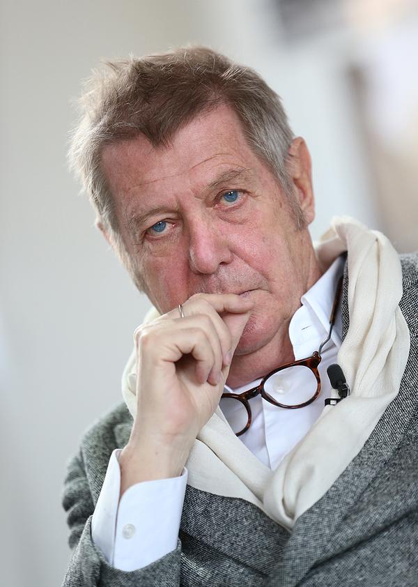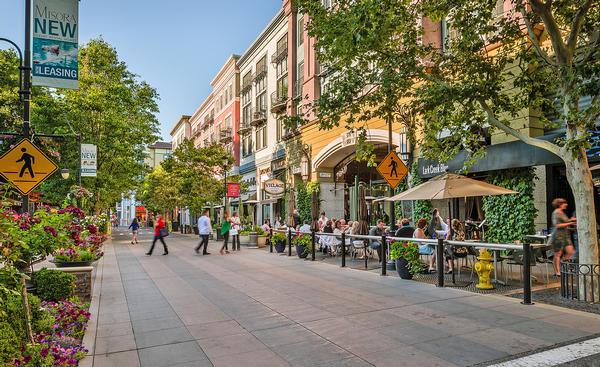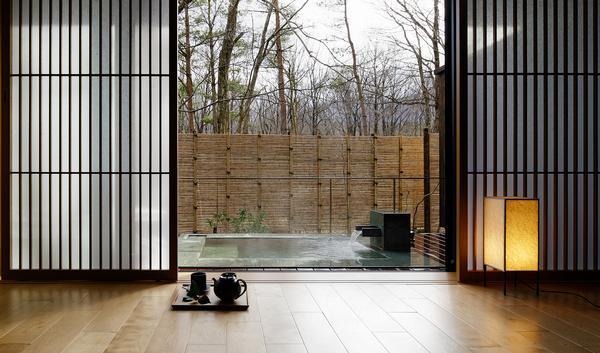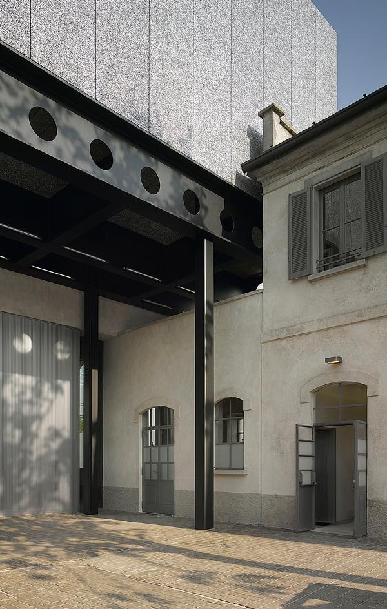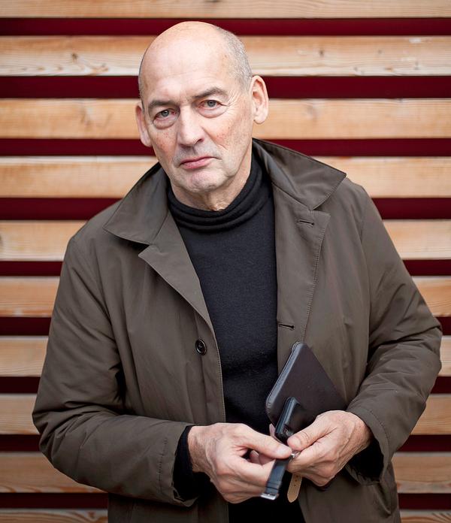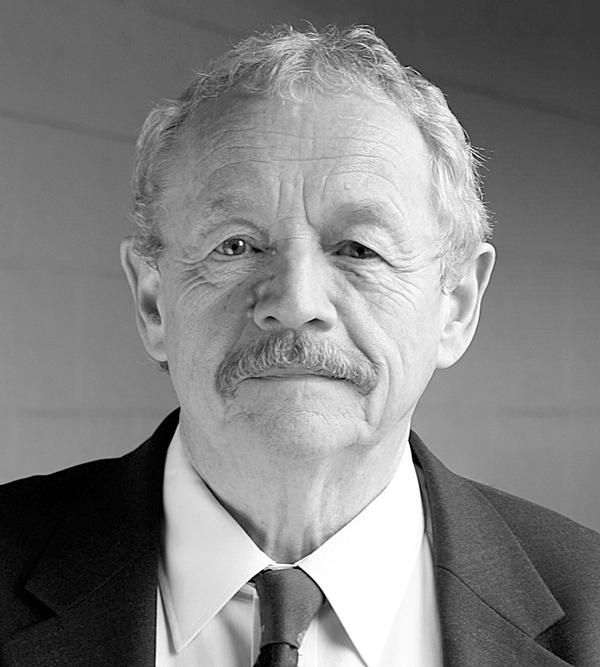Renzo Piano unveils 'gravity defying' Paddington Cube proposal
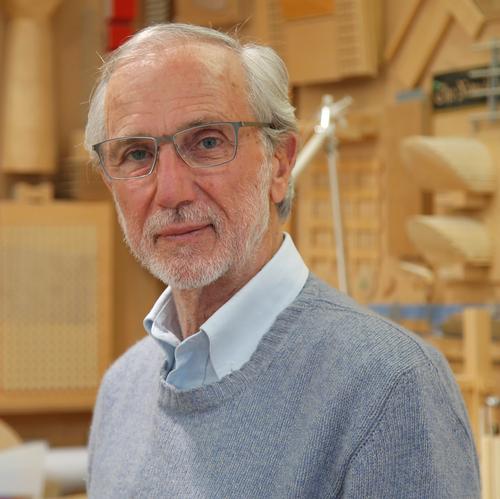
– Renzo Piano
Developers hoping to build a mixed-use complex near London’s Paddington Station have revealed Renzo Piano’s latest vision for the project.
A previous tower proposal nicknamed ‘the Paddington Pole’ drew a barrage of criticism from some quarters about its height, and the plan was abandoned in January. However, Piano was retained by the Sellers Property Group (SPG) and Great Western Developments to comprehensively rethink the design.
The result is the Paddington Cube – a 360,000sq ft (33,400sq m) 14-storey mixed-use complex lifted 12m above new public realm stretching over an acre. Around 80,000sq ft (7,400sq m) of retail and restaurant accommodation will feature over five levels, including a rooftop eatery.
The building would be constructed on the site of a former a Royal Mail sorting office.
“When you exit the train station you will see a clear floating cube ‘levitating’ above the ground,” said Piano. “We are obsessed with lightness and have given the building a sense of flying above the ground and defying the laws of gravity. The façade will be crystalline, like a fine lace of steel and glass in a clear pattern like the beautiful arches and skylights of Brunel’s station.”
The new proposals follow extensive consultations with local residents and stakeholders, who made clear their preference for a lower-rise building with a range of amenities and improved transport connectivity. 75 per cent of respondents supported the construction of a new public square, with 65 per cent making the case for improved restaurant facilities.
“We wanted to create a building that reflected the needs of the local community but also gave visitors to London something special to welcome them,” said SPL chair Irvine Sellar. “Paddington is an international gateway to the capital. We want to deliver a beautiful building and a dynamic new public space that will become a destination in its own right.
“Renzo Piano and his building workshop have perfectly balanced the desires of the community, the constraints of the site and the need for commercial viability to produce a scheme that will transform Paddington Station’s front door and the immediate area around it. At the same time Paddington Place will be a catalyst to create a thriving neighbourhood – for retail, leisure and business.”
For decades the area directly surrounding Paddington Station has become increasingly congested, and an estimated 94,000 people will pass through the space during peak hours by 2041. Piano described the current Bakerloo entrance as a cramped “Kingdom of Darkness” and promised to replace it with spacious public realm.
The proposals will be unveiled at a public exhibition from 16-19 July. Engineers WSP/Parsons Brinckerhoff are consulting on the project, which is estimated to cost £775m (US$1bn, €929m).
Renzo Piano Sellers Property Group Ivan Sellers Paddington London architecture Bakerloo Great Western Development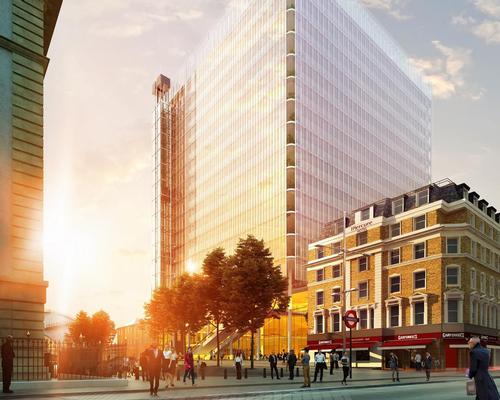

UAE’s first Dior Spa debuts in Dubai at Dorchester Collection’s newest hotel, The Lana

Europe's premier Evian Spa unveiled at Hôtel Royal in France

Clinique La Prairie unveils health resort in China after two-year project

GoCo Health Innovation City in Sweden plans to lead the world in delivering wellness and new science

Four Seasons announces luxury wellness resort and residences at Amaala

Aman sister brand Janu debuts in Tokyo with four-floor urban wellness retreat

€38m geothermal spa and leisure centre to revitalise Croatian city of Bjelovar

Two Santani eco-friendly wellness resorts coming to Oman, partnered with Omran Group

Kerzner shows confidence in its Siro wellness hotel concept, revealing plans to open 100

Ritz-Carlton, Portland unveils skyline spa inspired by unfolding petals of a rose

Rogers Stirk Harbour & Partners are just one of the names behind The Emory hotel London and Surrenne private members club

Peninsula Hot Springs unveils AUS$11.7m sister site in Australian outback

IWBI creates WELL for residential programme to inspire healthy living environments

Conrad Orlando unveils water-inspired spa oasis amid billion-dollar Evermore Resort complex

Studio A+ realises striking urban hot springs retreat in China's Shanxi Province

Populous reveals plans for major e-sports arena in Saudi Arabia

Wake The Tiger launches new 1,000sq m expansion

Othership CEO envisions its urban bathhouses in every city in North America

Merlin teams up with Hasbro and Lego to create Peppa Pig experiences

SHA Wellness unveils highly-anticipated Mexico outpost

One&Only One Za’abeel opens in Dubai featuring striking design by Nikken Sekkei

Luxury spa hotel, Calcot Manor, creates new Grain Store health club

'World's largest' indoor ski centre by 10 Design slated to open in 2025

Murrayshall Country Estate awarded planning permission for multi-million-pound spa and leisure centre

Aman's Janu hotel by Pelli Clarke & Partners will have 4,000sq m of wellness space

Therme Group confirms Incheon Golden Harbor location for South Korean wellbeing resort

Universal Studios eyes the UK for first European resort

King of Bhutan unveils masterplan for Mindfulness City, designed by BIG, Arup and Cistri

Rural locations are the next frontier for expansion for the health club sector




