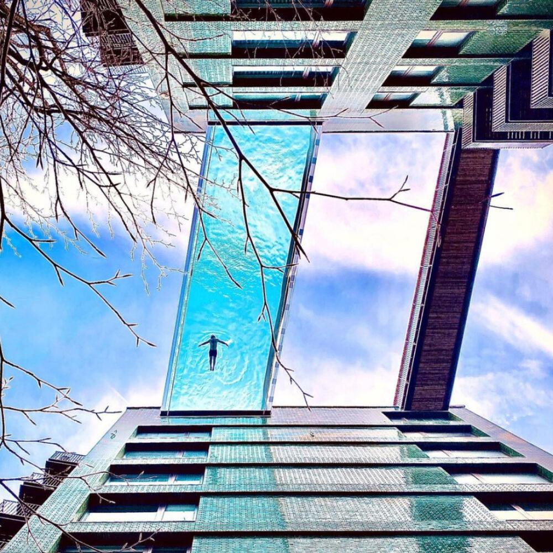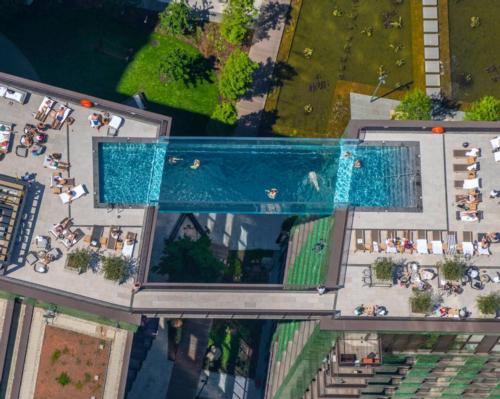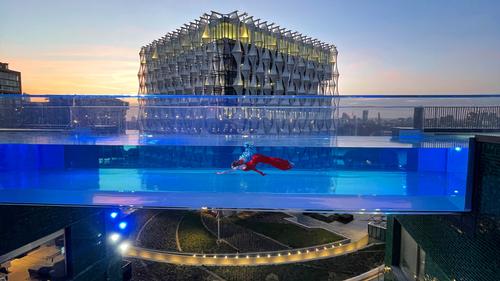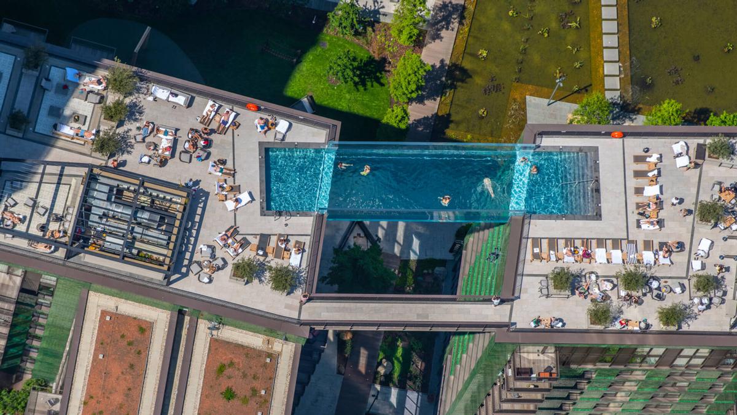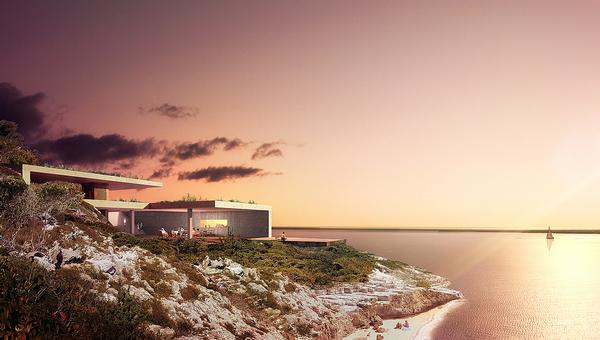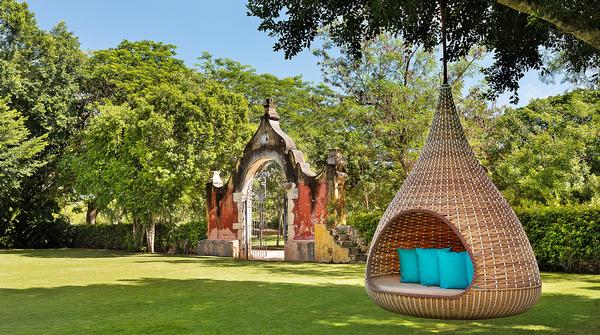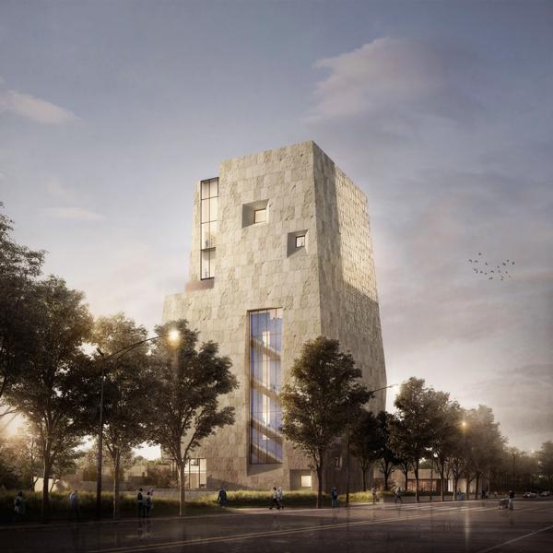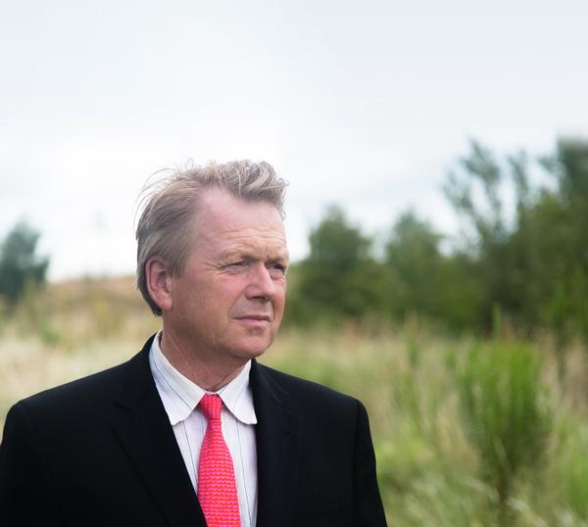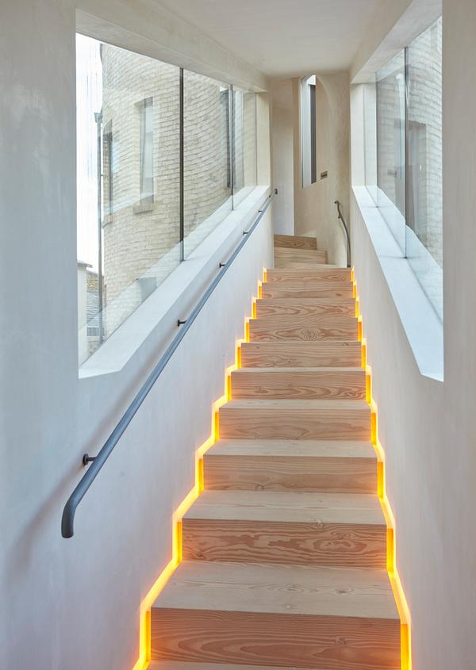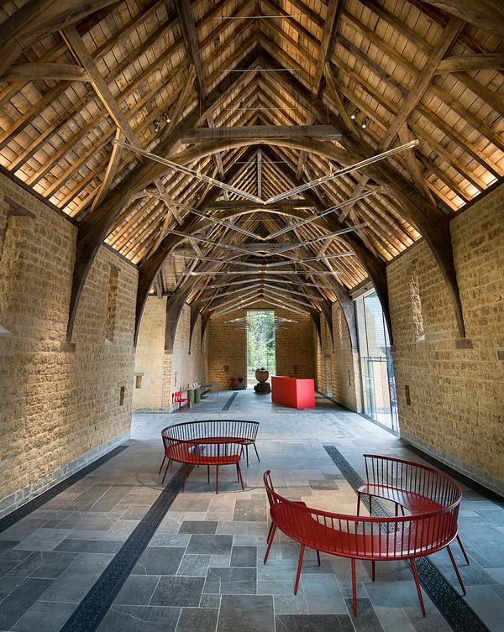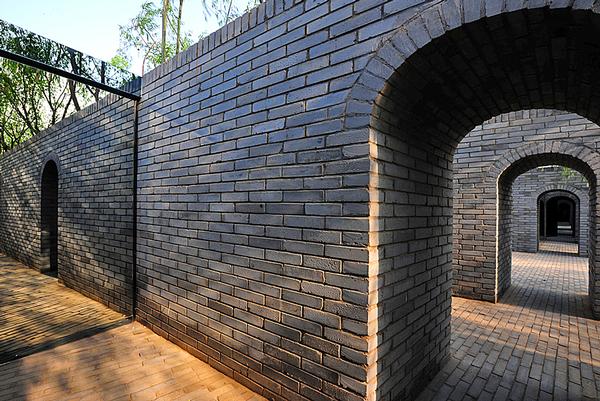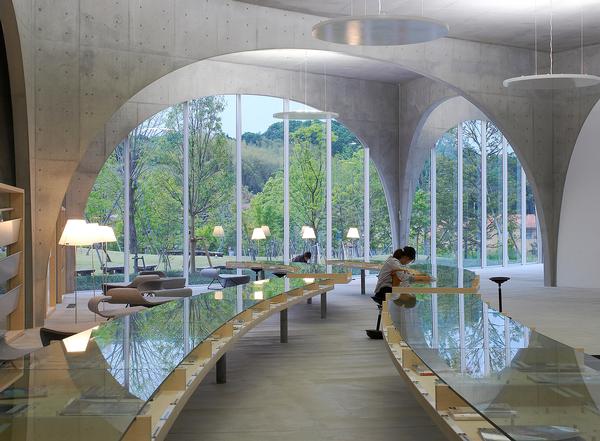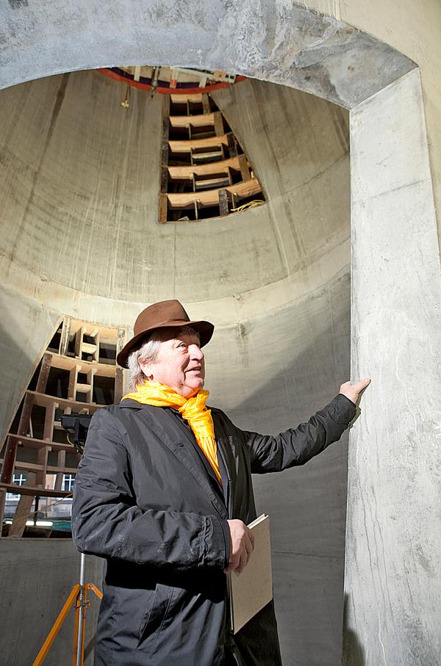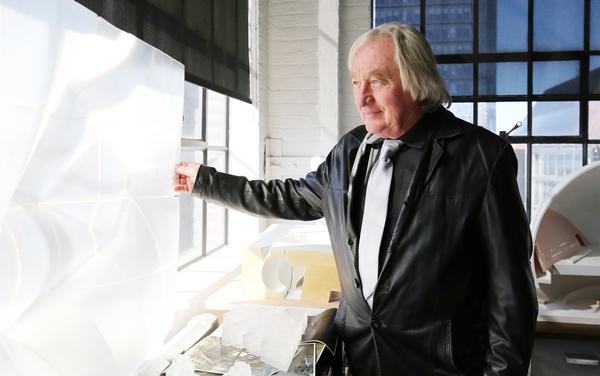Hal Architects-designed Sky Pool opens in London's Embassy Gardens
A swimming pool suspended 35m (115ft) above the ground and forming a bridge between two buildings has opened as part of a residential project in Nine Elms, south-west London, UK.
Designed by HAL Architects, the 25m Sky Pool spans two buildings at the Embassy Gardens development, located opposite the new US Embassy.
The pool has transparent walls and floor, which allows passersby to observe the swimmers – and those in the pool to see the ground.
The pool is constructed in clear acrylic. The sidewalls of the pool are 180mm thick and 3.2metres deep. Its base is 360mm thick and the whole pool weighs 50 tonnes and contains a total of 150tonnes of water, 100tonnes of which is carried by the acrylic ‘bridge’.
Because of its size, Sky Pool has been constructed in separate sections with transparent bonded joints cleverly designed to maximise the bond area and avoid areas of high stress.
HAL Architects describes Sky Pool as a "world-first".
"Sky Pool is made of crystal-clear acrylic and is located 10 storeys up, between two apartment buildings," the architects said.
"There is nothing else like it."
Specialist pool and spa consultant Devin Consulting was responsible for the water engineering on the project while wet area specialist Barr + Wray designed, supplied and installed the filtration system for the unique pool.
The inspiration for the design – for which Hal partnered with Eckersley O'Callaghan (Structural Engineering) and Reynolds Polymers (Fabrication) – came partly from the Barton aqueduct, a celebrated piece of Victorian engineering which is credited with being the first navigable aqueduct to be built in England.
According to Eckersley O'Callaghan, the team faced "significant engineering challenges" which needed to be addressed in developing the structural solution for the pool.
"The pool structure has a clear span of 15m between the buildings," Eckersley O'Callaghan said.
"The sidewalls form deep beams capable of spanning this distance whilst carrying the weight of the water, as well as resisting the hydrostatic water pressure on the sides and the wind loads.
"The two buildings are subject to normal movements, which are inherent to buildings of this scale including wind sway and foundation settlement.
"The pool structure deals with these movements by avoiding rigid connection at both ends; it slides on bridge bearings whilst maintaining water tightness.
"An additional 5m length of pool sits over the buildings at each end to make a total length of 25m.
"These parts are constructed in stainless steel and tied together across the acrylic by two high strength, spring-tensioned, stainless steel rods 38mm in diameter which sit beneath the pool."
Access to the pool is restricted to residents of Embassy Gardens and their guests.
As well as the pool itself, the project includes two "rooftop experiences", called the Orangery and Sky Deckrest, where residents can relax and socialise.
The Embassy Gardens project was developed by EcoWorld Ballymore.
To find out more about Sky Pool, click here.
HAL Architects Eckersley O'Callaghan Embassy gardens Sky Pool Barr + Wray Devin ConsultingHow to build a transparent floating sky pool 10-storeys above the ground
Glass-bottomed skypool suspended over void wins design contest for Paris
Arup’s glass sky pool will be suspended ten storeys up
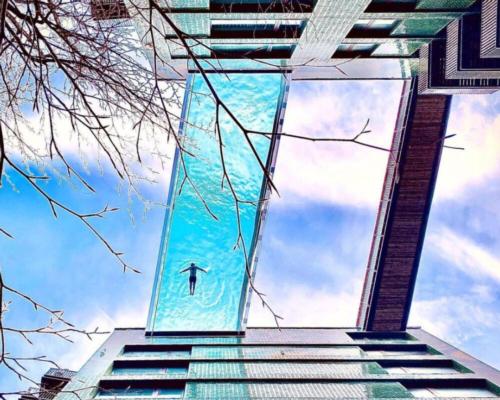

Equinox Hotels to launch futuristic wellbeing resort in Neom's luxury coastal region

La Maviglia resort and medi-spa launching in Puglia in 2027, designed by Oppenheim Architecture

Vogue launches first Global Spa Guide – picks 100 of the world’s best spas

Japan's first Blue Zones longevity retreat to launch at Halekulani Okinawa

Total Fitness to launch purpose-built Women’s Gym

Deepak Chopra-backed wellness resort Ameyalli to open among historic Utah hot springs
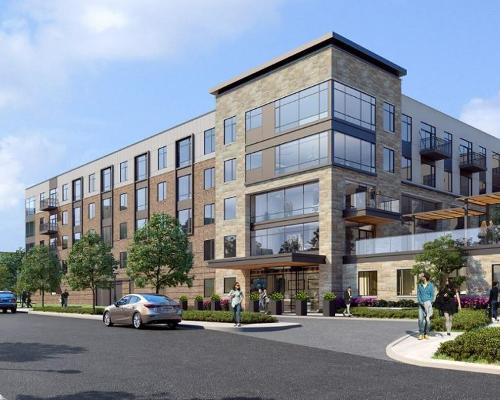
Life Time Group Holdings does US$40 million sale and leaseback deal to fund growth
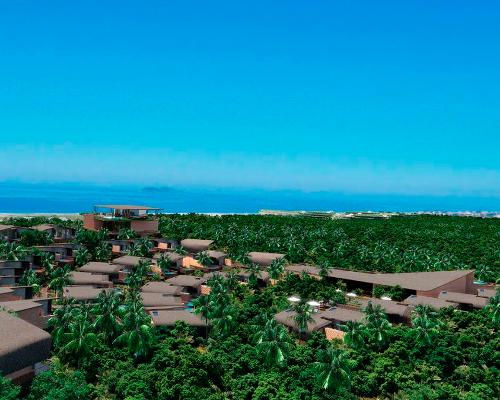
Ritz-Carlton Reserve to land in South America with tropical retreat in Rio de Janeiro
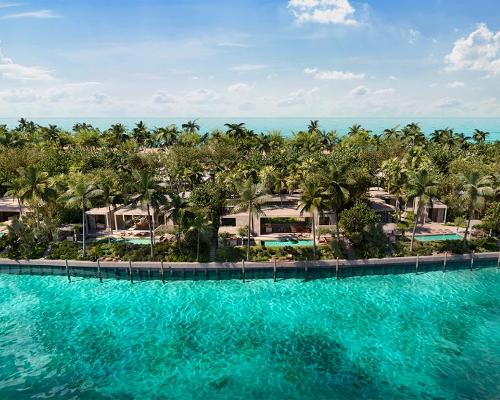
Banyan Tree to debut in Caribbean with Oppenheim-designed island retreat
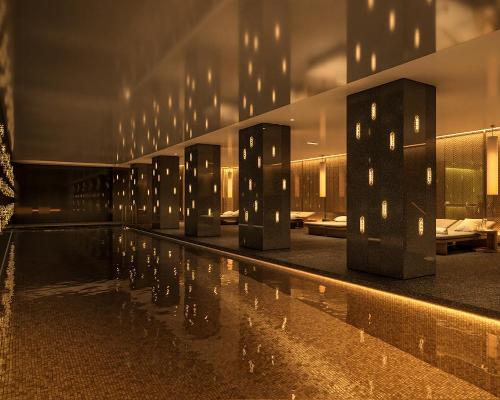
Mandarin Oriental’s new London hotel and urban spa retreat opening 3 June

GWI unveils latest edition of Hydrothermal Spa & Wellness Development Standards to elevate industry practices

Merlin unveils record-breaking Hyperia coaster at Thorpe Park

Connection, creativity and nature inspire Arizona’s upcoming desert wellness sanctuary Align
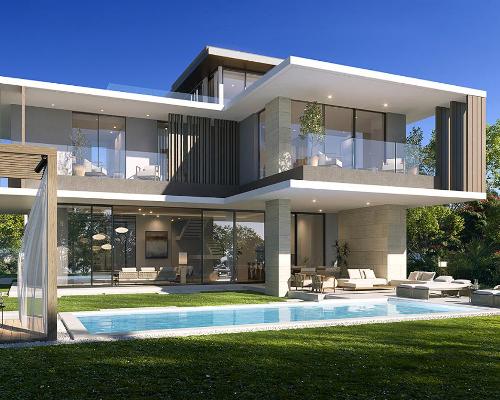
Wellness real estate market booming – forecast to reach $913bn by 2028, reports GWI

UAE’s first Dior Spa debuts in Dubai at Dorchester Collection’s newest hotel, The Lana

Europe's premier Evian Spa unveiled at Hôtel Royal in France

Clinique La Prairie unveils health resort in China after two-year project

GoCo Health Innovation City in Sweden plans to lead the world in delivering wellness and new science

Four Seasons announces luxury wellness resort and residences at Amaala

Aman sister brand Janu debuts in Tokyo with four-floor urban wellness retreat

€38m geothermal spa and leisure centre to revitalise Croatian city of Bjelovar

Two Santani eco-friendly wellness resorts coming to Oman, partnered with Omran Group

Kerzner shows confidence in its Siro wellness hotel concept, revealing plans to open 100

Ritz-Carlton, Portland unveils skyline spa inspired by unfolding petals of a rose

Rogers Stirk Harbour & Partners are just one of the names behind The Emory hotel London and Surrenne private members club

Peninsula Hot Springs unveils AUS$11.7m sister site in Australian outback

IWBI creates WELL for residential programme to inspire healthy living environments

Conrad Orlando unveils water-inspired spa oasis amid billion-dollar Evermore Resort complex

Studio A+ realises striking urban hot springs retreat in China's Shanxi Province




