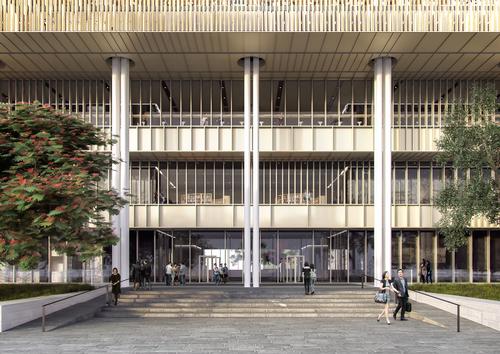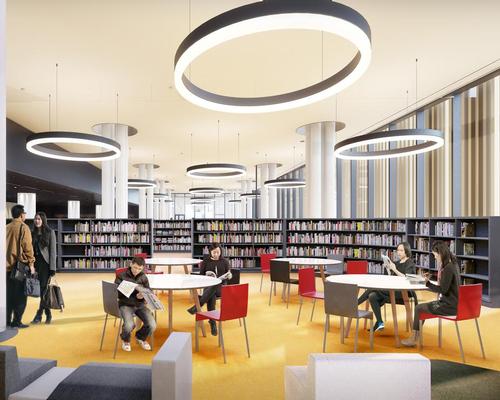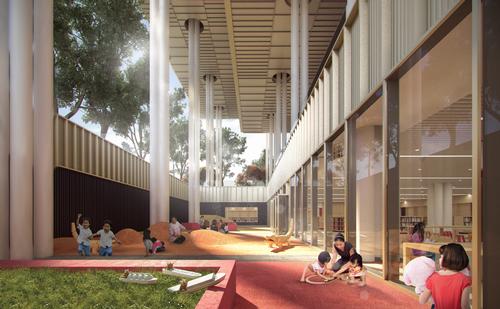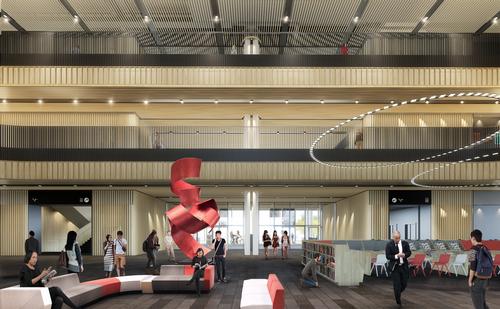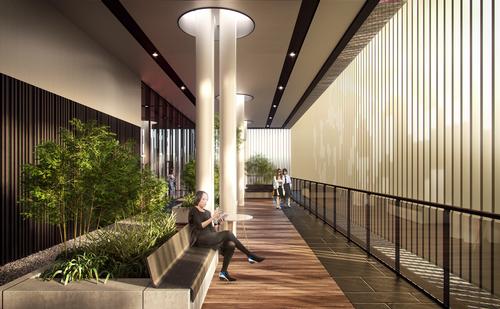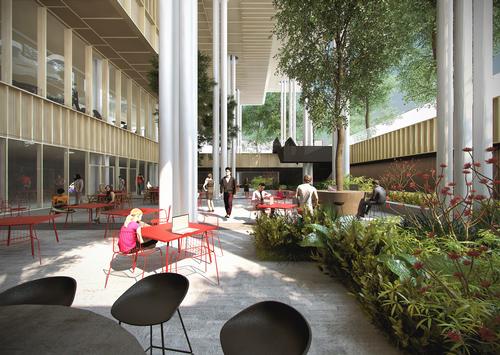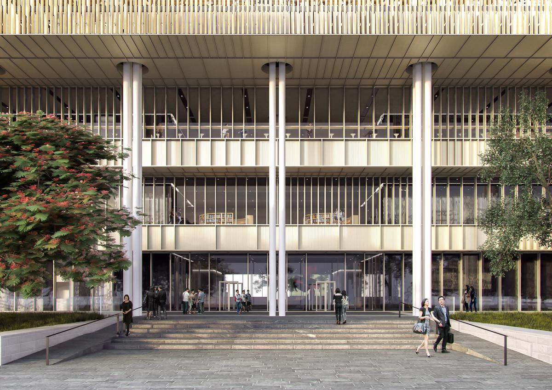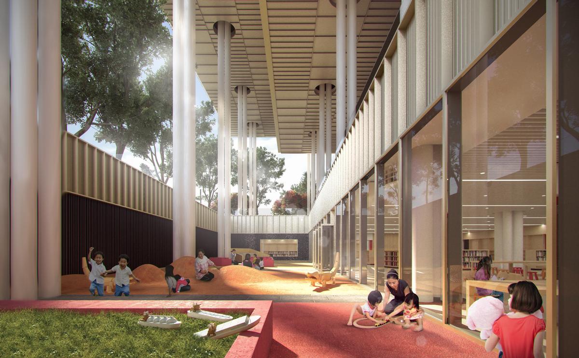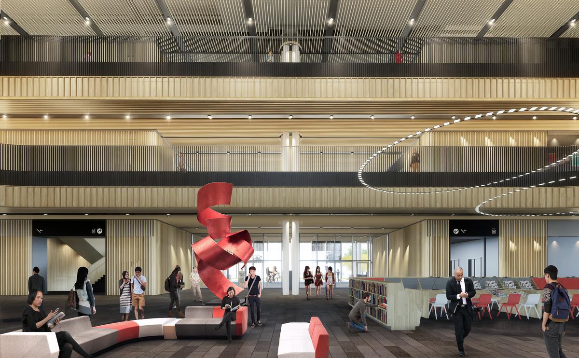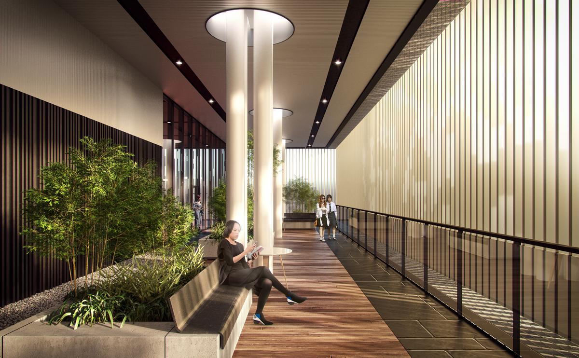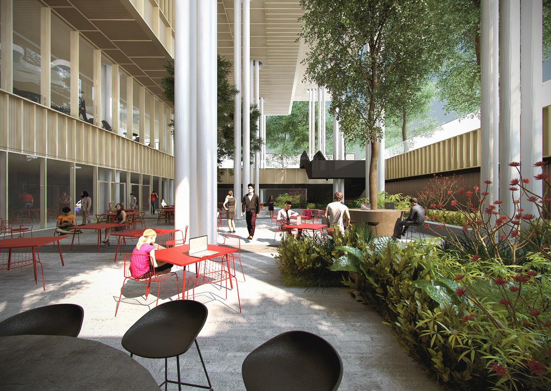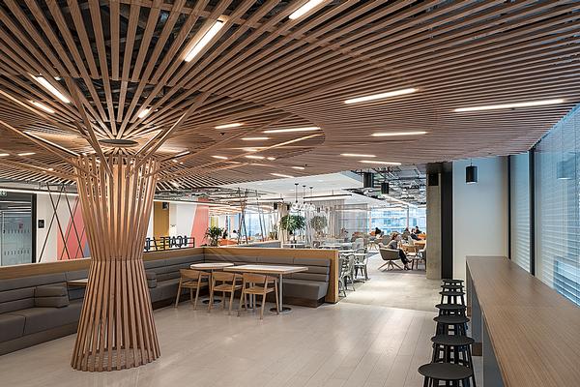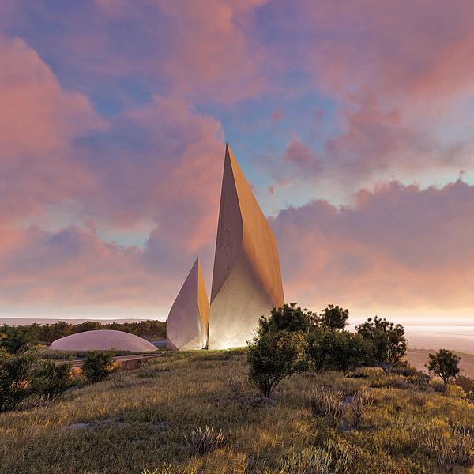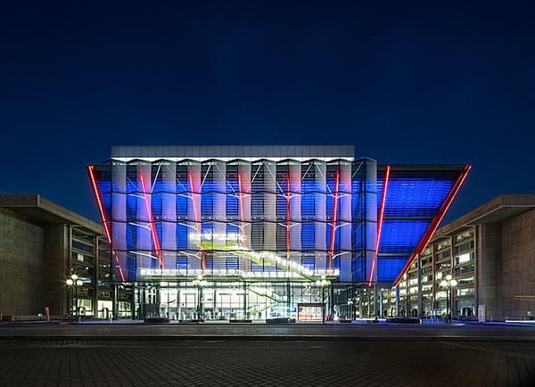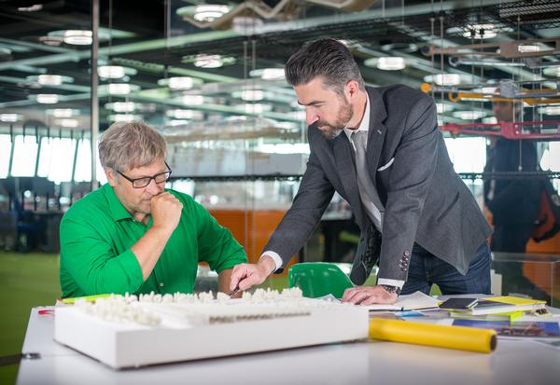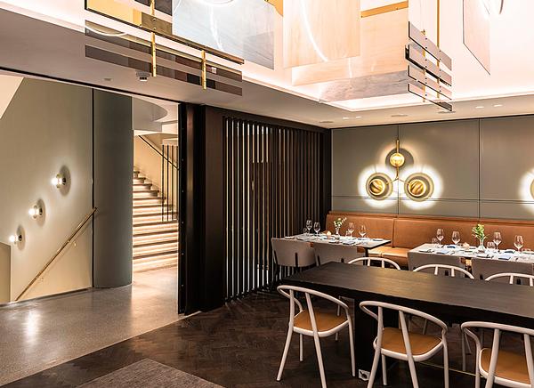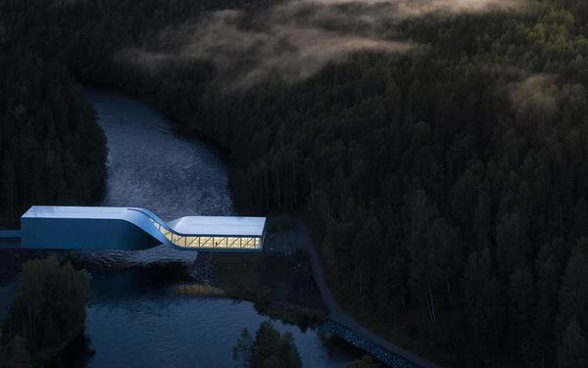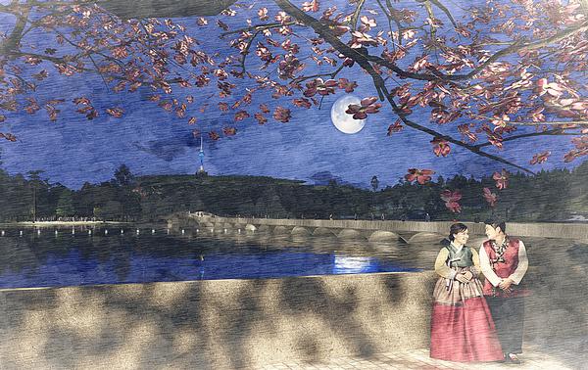Building begins on Mecanoo's 'timeless' Tainan Library
Ground has broken on the new Tainan Public Library in Taiwan, designed by Dutch architects Mecanoo.
The 37,000sq m (398,200sq ft) building – which will feature a transparent stepped facade and below-grade courtyards – will have a 290-seat auditorium, a large conference hall, reading rooms, study spaces, a children’s play area, a café, a conference hall and public meeting spaces.
The entrance hall will rise three levels up to show the library’s internal configuration and the layering of floors, and the building’s wooden fenestration will filter daylight, creating light patterns on the stone floor.
The library’s perimeter will increase on each level, creating a large cantilever that provides shade to the surroundings of the building. The top floor is clad with a delicate second skin of vertical louvres which filter the light and reduce solar heat gain.
Louvres will be decorated with traditional local window patterns; one of several touches that Mecanoo have said “represent the meeting of cultures, generations and histories of the city.”
Mecanoo, who won the design competition last year, have previously described how “natural materials, like stone and wood, rational yet elegant structural lines and a sensitive use of light and shadow will characterise the building’s timeless design.”
The practice are working in partnership with Taiwanese studio MAYU architects+ on the €40m (US$45m, £35m) project, which is being built by Fu Tsu Construction and is expected to open in 2019.
Mecanoo Tainan Library Tainan Taiwan architecture designMecanoo win architecture competition to design Tainan Public Library and cultural centre
Abandoned shopping mall will be flooded to create a lagoon for Tainan, Taiwan
Shigeru Ban chosen to design Tainan Museum of Fine Arts, Taiwan
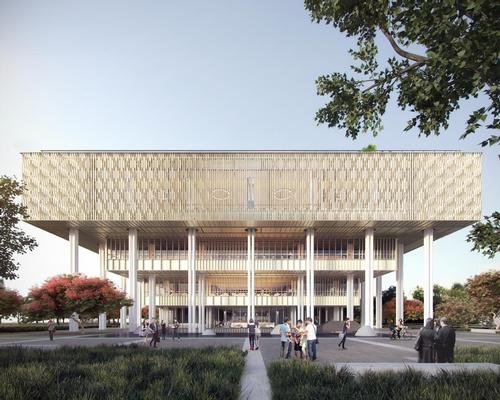

Europe's premier Evian Spa unveiled at Hôtel Royal in France

Clinique La Prairie unveils health resort in China after two-year project

GoCo Health Innovation City in Sweden plans to lead the world in delivering wellness and new science

Four Seasons announces luxury wellness resort and residences at Amaala

Aman sister brand Janu debuts in Tokyo with four-floor urban wellness retreat

€38m geothermal spa and leisure centre to revitalise Croatian city of Bjelovar

Two Santani eco-friendly wellness resorts coming to Oman, partnered with Omran Group

Kerzner shows confidence in its Siro wellness hotel concept, revealing plans to open 100

Ritz-Carlton, Portland unveils skyline spa inspired by unfolding petals of a rose

Rogers Stirk Harbour & Partners are just one of the names behind The Emory hotel London and Surrenne private members club

Peninsula Hot Springs unveils AUS$11.7m sister site in Australian outback

IWBI creates WELL for residential programme to inspire healthy living environments

Conrad Orlando unveils water-inspired spa oasis amid billion-dollar Evermore Resort complex

Studio A+ realises striking urban hot springs retreat in China's Shanxi Province

Populous reveals plans for major e-sports arena in Saudi Arabia

Wake The Tiger launches new 1,000sq m expansion

Othership CEO envisions its urban bathhouses in every city in North America

Merlin teams up with Hasbro and Lego to create Peppa Pig experiences

SHA Wellness unveils highly-anticipated Mexico outpost

One&Only One Za’abeel opens in Dubai featuring striking design by Nikken Sekkei

Luxury spa hotel, Calcot Manor, creates new Grain Store health club

'World's largest' indoor ski centre by 10 Design slated to open in 2025

Murrayshall Country Estate awarded planning permission for multi-million-pound spa and leisure centre

Aman's Janu hotel by Pelli Clarke & Partners will have 4,000sq m of wellness space

Therme Group confirms Incheon Golden Harbor location for South Korean wellbeing resort

Universal Studios eyes the UK for first European resort

King of Bhutan unveils masterplan for Mindfulness City, designed by BIG, Arup and Cistri

Rural locations are the next frontier for expansion for the health club sector

Tonik Associates designs new suburban model for high-end Third Space health and wellness club





