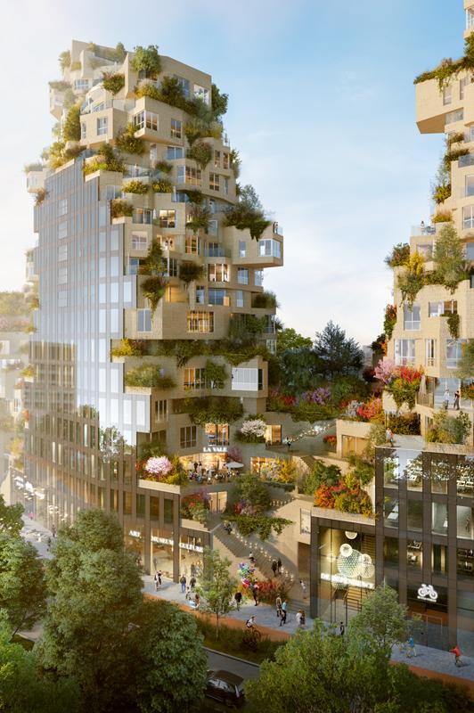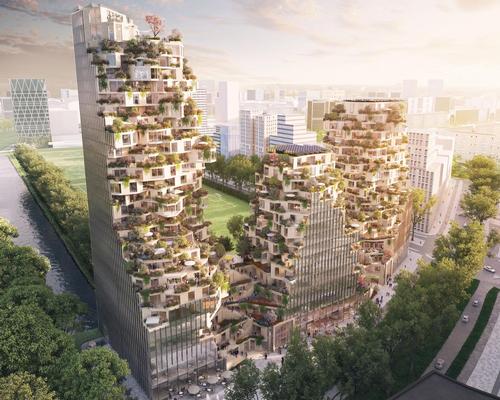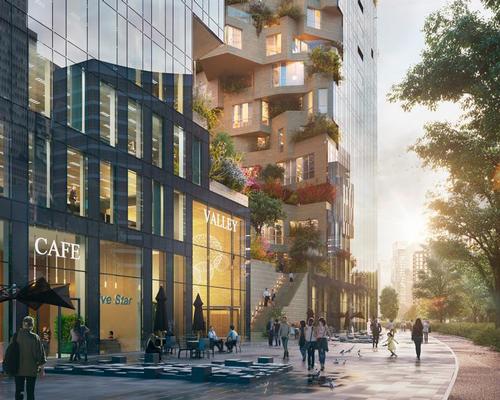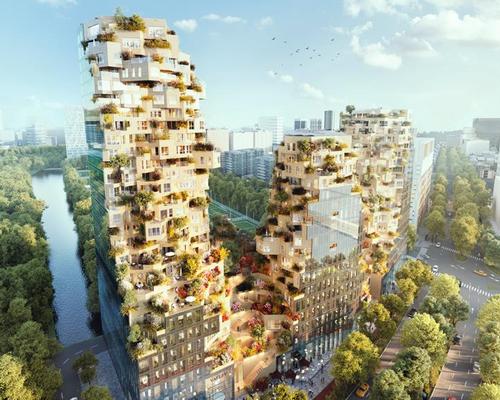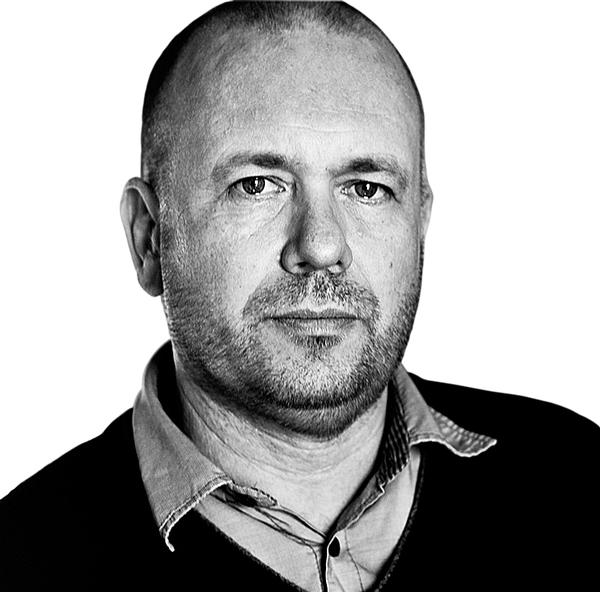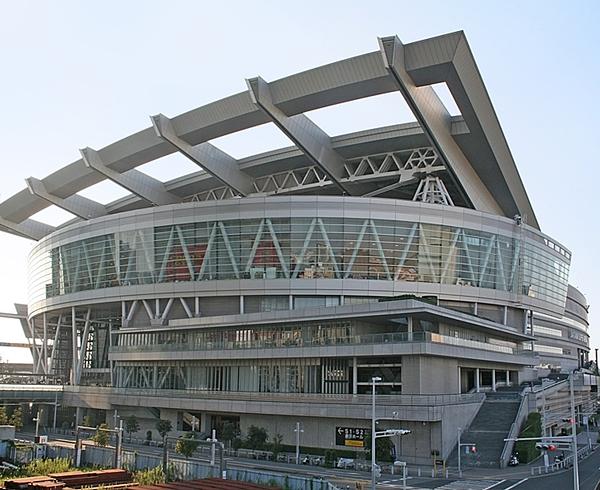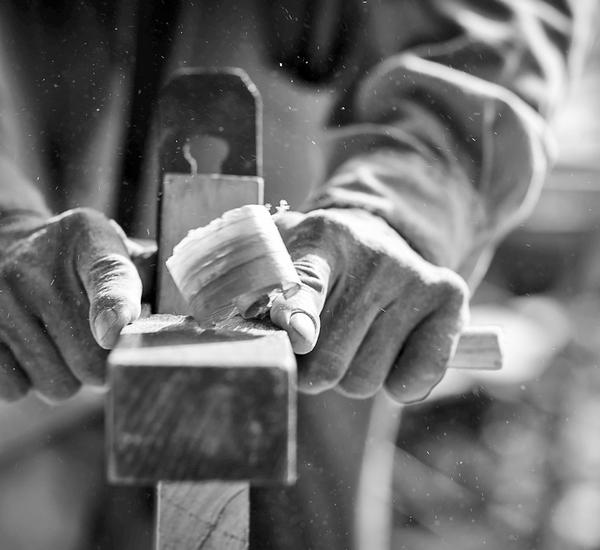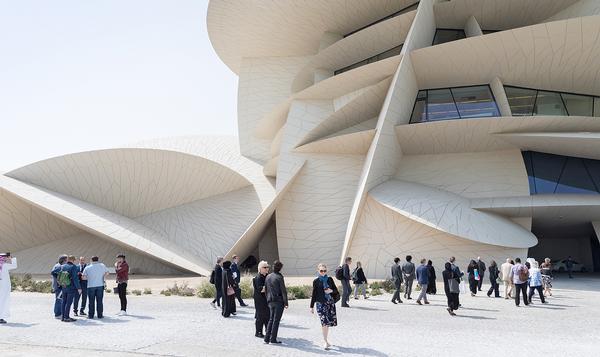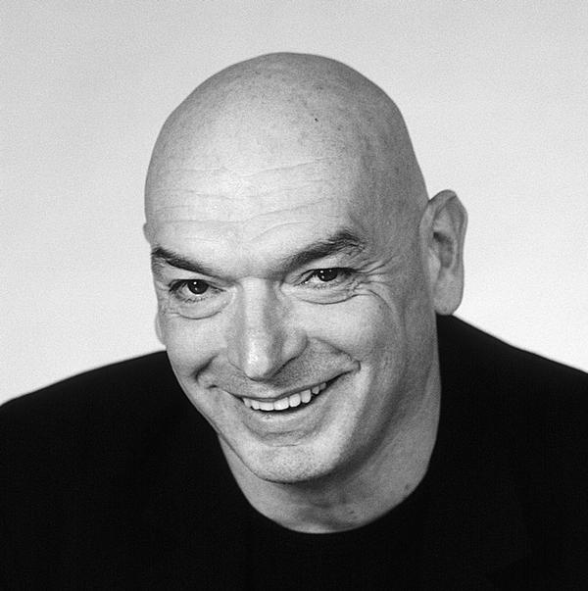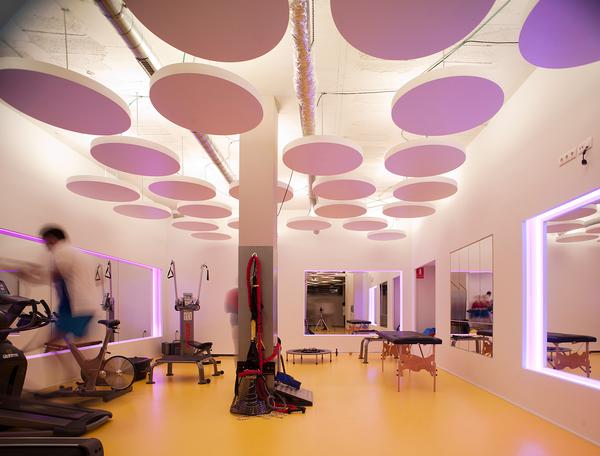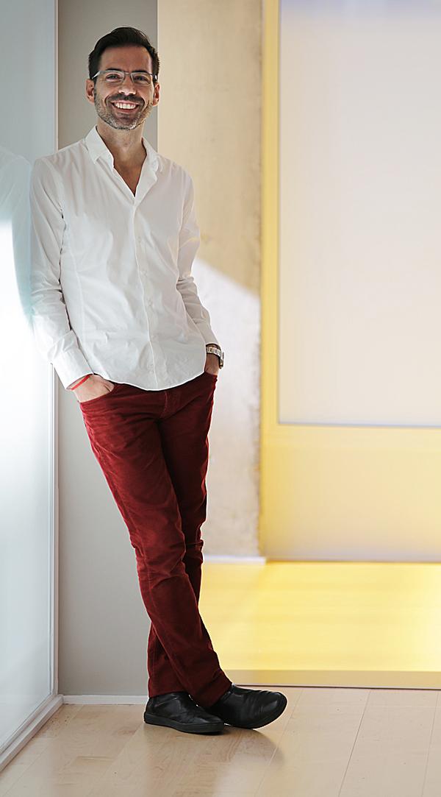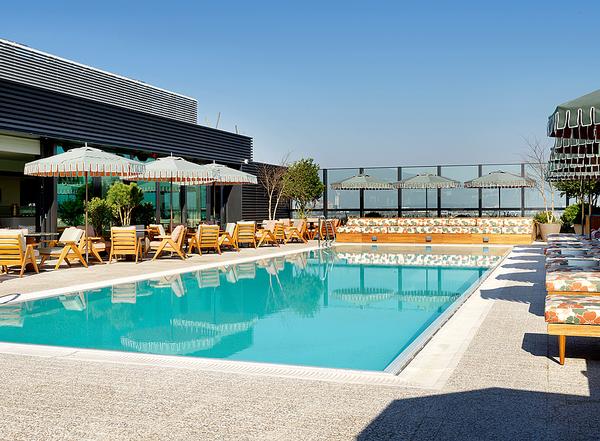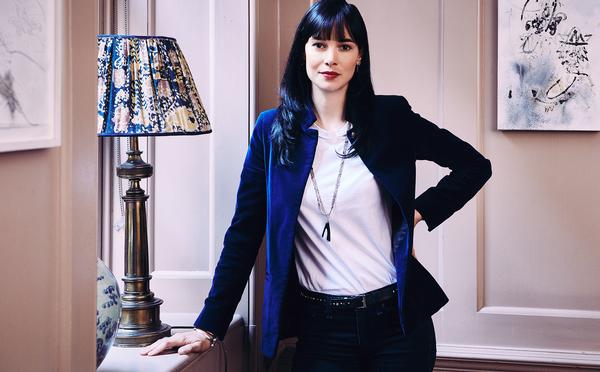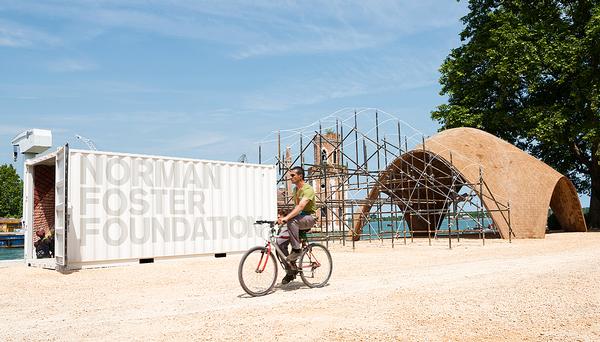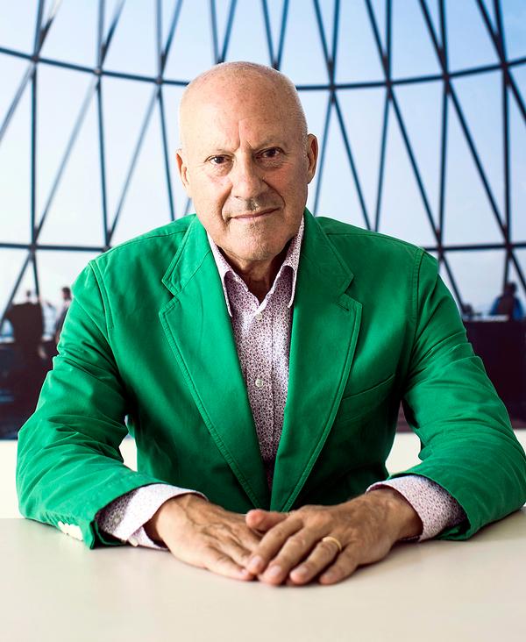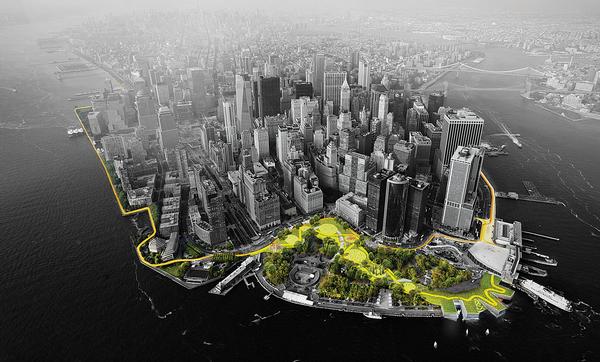Building or valley? Construction begins on MVRDV's green-topped Amsterdam leisure complex
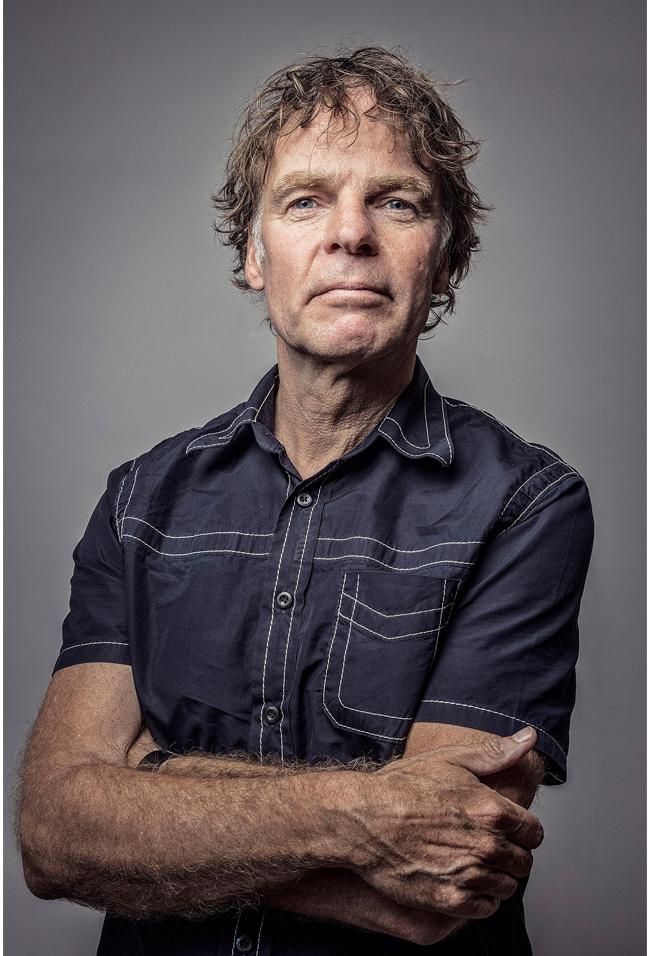
– Winy Maas
Construction has begun on a 75,000sq m (807,300sq ft) green-terraced, mixed-use building located in Amsterdam’s Central Business District – the latest leisure project from Dutch architects MVRDV.
The studio’s design for developer OVG Real Estate – which was selected by the Municipality of Amsterdam in 2015 following an international competition – includes shops, bars, restaurants, cultural facilities, apartments, offices and a sky bar spread across a sprawling forested man-made valley.
The purpose of the development, set for completion in 2021, is to transform the commercial district into a more liveable and complete urban quarter.
The building, called Valley, will have three towers of varied heights, reaching up to a maximum of 100m, with a series of terraces ascending each. A reflective glass exterior façade will mirror the corporate surroundings of the neighbourhood, while in contrast the inner façade will be defined by a series of rugged stone terraces with large planters, covering the building in vegetation and bringing a sense of human scale to the volume.
The design team used a parametric tool, developed in collaboration with engineers at Arup Amsterdam, to outline the inner spaces and ensure there is access to sunlight, privacy for tenants, and enough variation to mean that no two apartments are alike.
The public will access the building from street level, via a pedestrianised path that climbs up to an outdoor “central valley” spread across the 4th and 5th levels. Two giant water filled ponds will double as skylights for the interior space below – a carved out area of public realm called The Grotto. Meanwhile, anyone will also be able to access the Sky bar occupying the top two storeys of the building.
That space, as with the many other roofs and terraces, will feature both natural stone and plants and vegetation installed by landscape architect Piet Oudolf – creating a distinctive natural appearance throughout the year.
“There will be many terraces, both private and public, filled with people, flowers, plants and outdoor seating,” said MVRDV co-founder Winy Maas. "Valley combines residential apartments with a green environment. A lively plinth offering a range of commercial activities has some offices above and is topped finally with residences. The carving out of the resulting block ensures that it becomes less introverted than existing buildings in the Zuidas.”
The studio are well-known for their mixed-use work, with projects including the recently completed twisting Baltyk tower block in the heart of Poznan, Poland, and a forthcoming 51-storey ‘vertical city’ in Rotterdam called The Sax.
MVRDV Amsterdam architecture design The Valley Winy Maas Piet Oudolf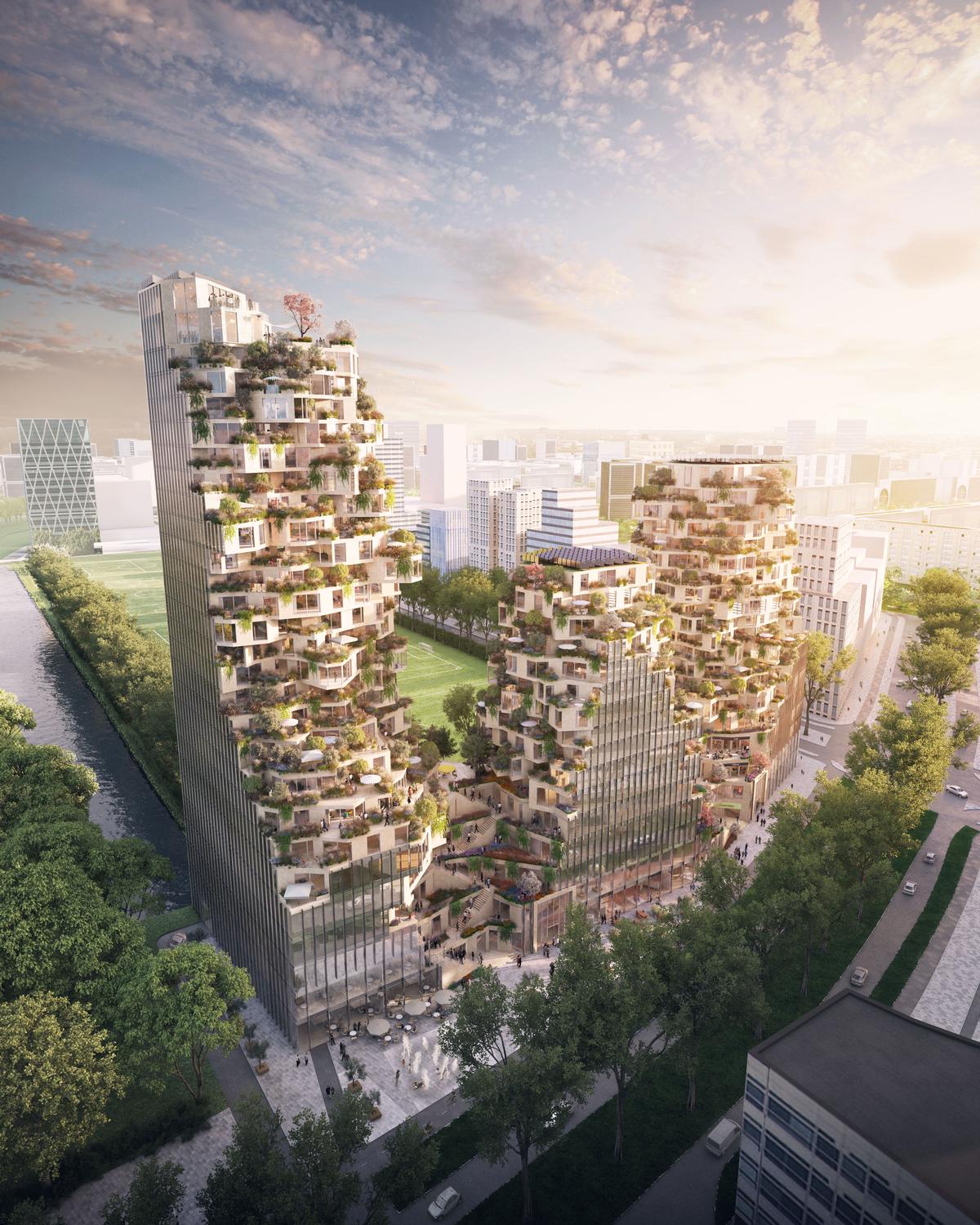
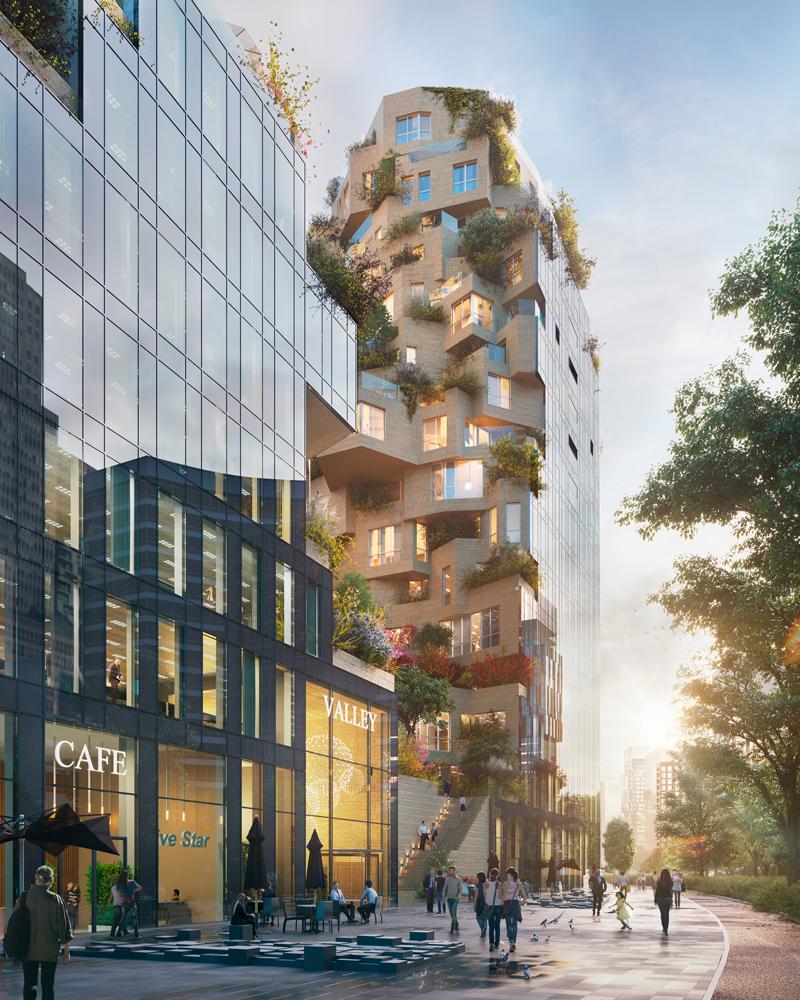

MVRDV to add to Rotterdam's 'Manhattan on the Maas' with mixed-use towers linked by 'hotel air bridge'
Work begins on MVRDV's public promenade and man-made lagoon in Tainan
MVRDV complete cascading mixed-use complex in Poznan
MVRDV's Seoul Skygarden of 24,000 plants and trees opens above South Korean capital
Engineers appointed to build MVRDV's mirrored art depot 'museum'
MVRDV win competition for 'fun and human-centric' Shenzhen sports and culture complex
Fitness and fun promoted at MVRDV's madcap House of Movement and Culture
MVRDV design gold-tinged Paradise City entertainment zone for Seoul
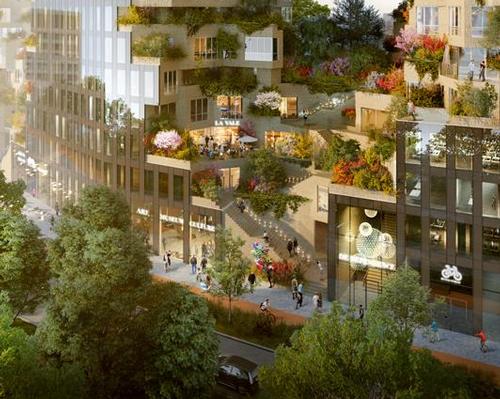

UAE’s first Dior Spa debuts in Dubai at Dorchester Collection’s newest hotel, The Lana

Europe's premier Evian Spa unveiled at Hôtel Royal in France

Clinique La Prairie unveils health resort in China after two-year project

GoCo Health Innovation City in Sweden plans to lead the world in delivering wellness and new science

Four Seasons announces luxury wellness resort and residences at Amaala

Aman sister brand Janu debuts in Tokyo with four-floor urban wellness retreat

€38m geothermal spa and leisure centre to revitalise Croatian city of Bjelovar

Two Santani eco-friendly wellness resorts coming to Oman, partnered with Omran Group

Kerzner shows confidence in its Siro wellness hotel concept, revealing plans to open 100

Ritz-Carlton, Portland unveils skyline spa inspired by unfolding petals of a rose

Rogers Stirk Harbour & Partners are just one of the names behind The Emory hotel London and Surrenne private members club

Peninsula Hot Springs unveils AUS$11.7m sister site in Australian outback

IWBI creates WELL for residential programme to inspire healthy living environments

Conrad Orlando unveils water-inspired spa oasis amid billion-dollar Evermore Resort complex

Studio A+ realises striking urban hot springs retreat in China's Shanxi Province

Populous reveals plans for major e-sports arena in Saudi Arabia

Wake The Tiger launches new 1,000sq m expansion

Othership CEO envisions its urban bathhouses in every city in North America

Merlin teams up with Hasbro and Lego to create Peppa Pig experiences

SHA Wellness unveils highly-anticipated Mexico outpost

One&Only One Za’abeel opens in Dubai featuring striking design by Nikken Sekkei

Luxury spa hotel, Calcot Manor, creates new Grain Store health club

'World's largest' indoor ski centre by 10 Design slated to open in 2025

Murrayshall Country Estate awarded planning permission for multi-million-pound spa and leisure centre

Aman's Janu hotel by Pelli Clarke & Partners will have 4,000sq m of wellness space

Therme Group confirms Incheon Golden Harbor location for South Korean wellbeing resort

Universal Studios eyes the UK for first European resort

King of Bhutan unveils masterplan for Mindfulness City, designed by BIG, Arup and Cistri

Rural locations are the next frontier for expansion for the health club sector

Tonik Associates designs new suburban model for high-end Third Space health and wellness club
Ben Channon has written Happy by Design, a new book about how architecture affects our mental health. He explains how we can all be happier at home



