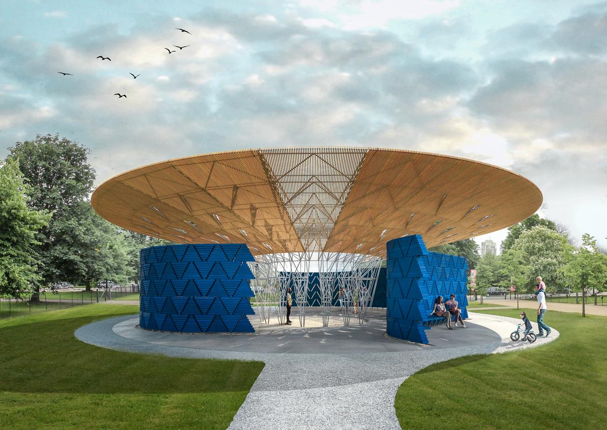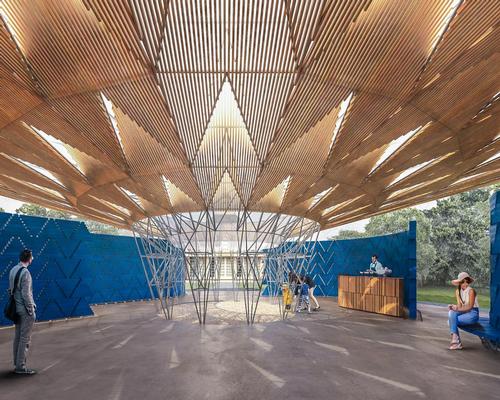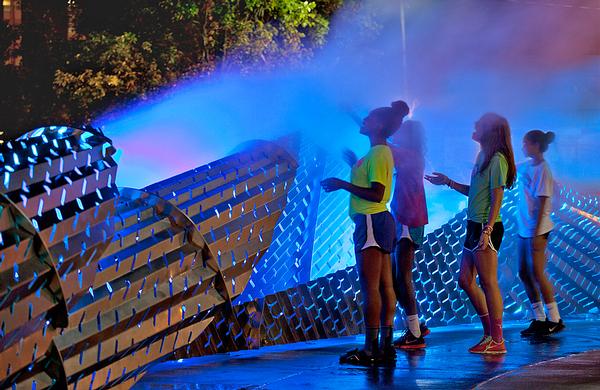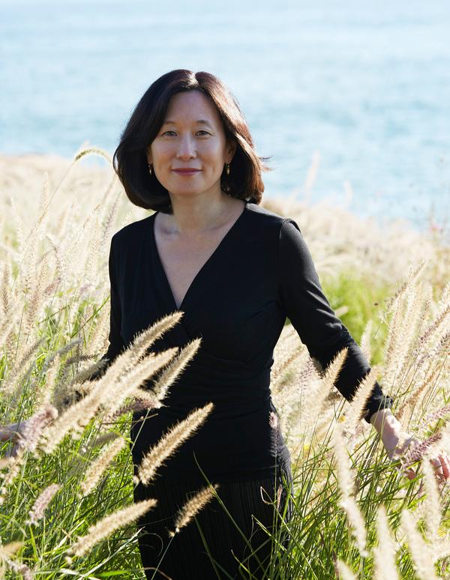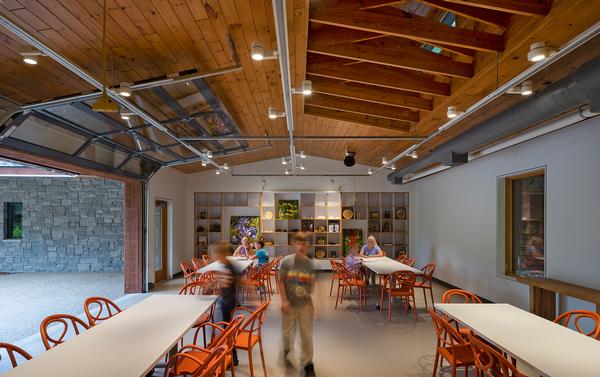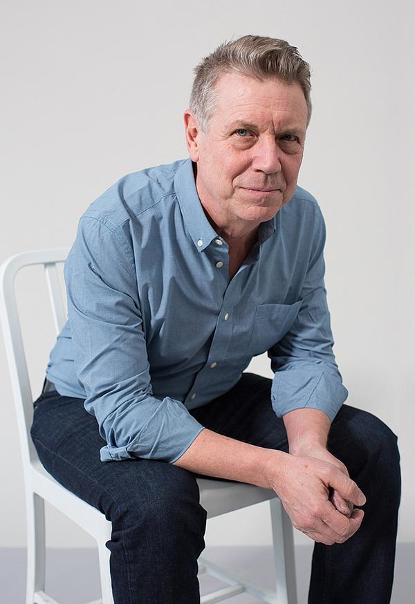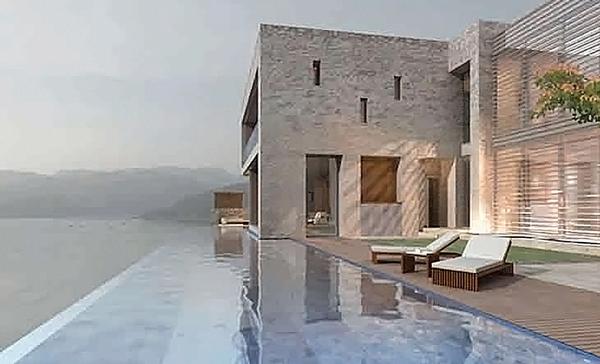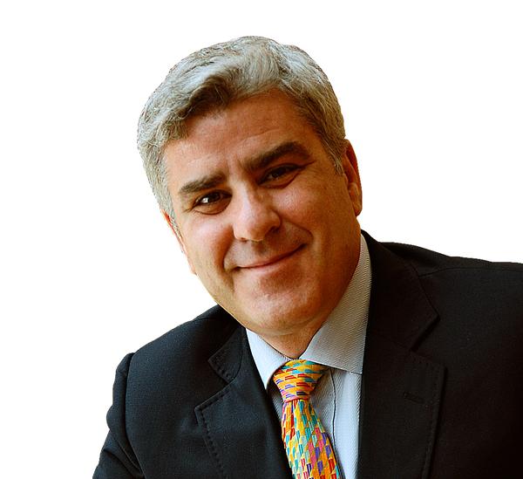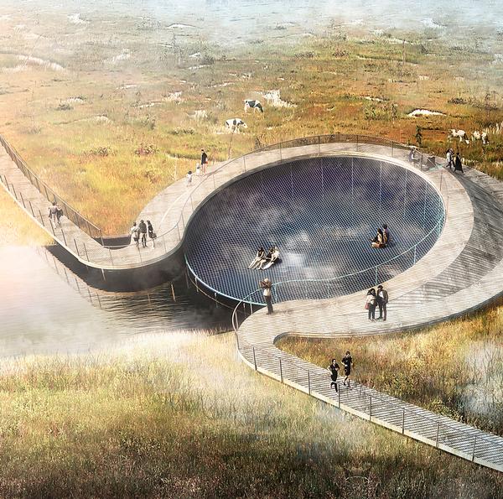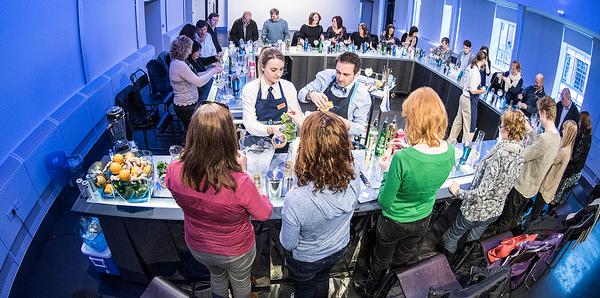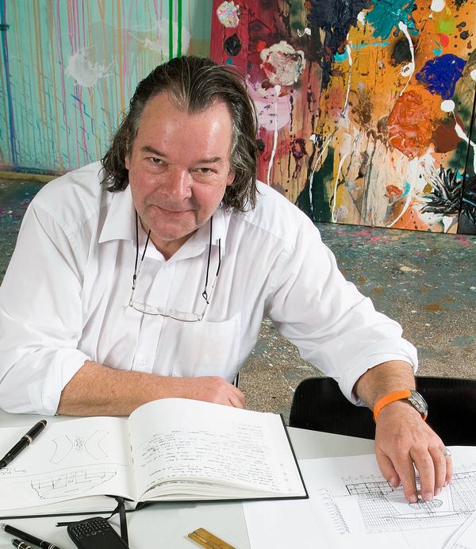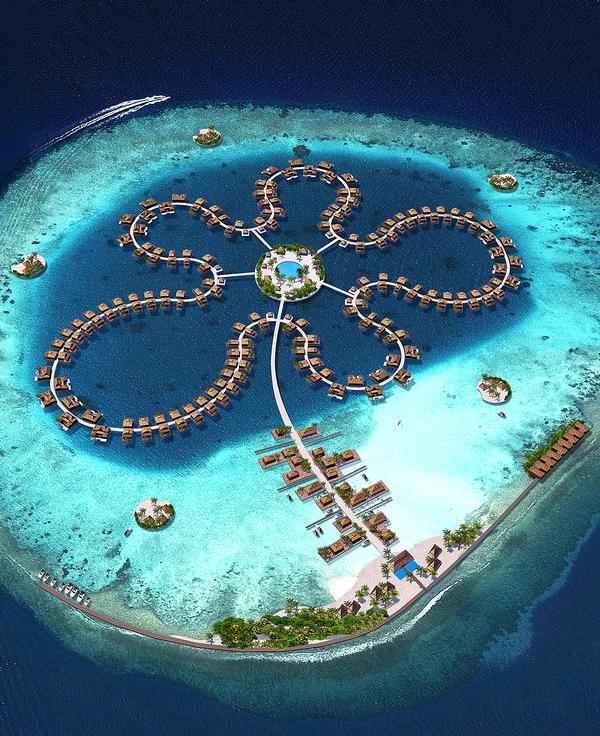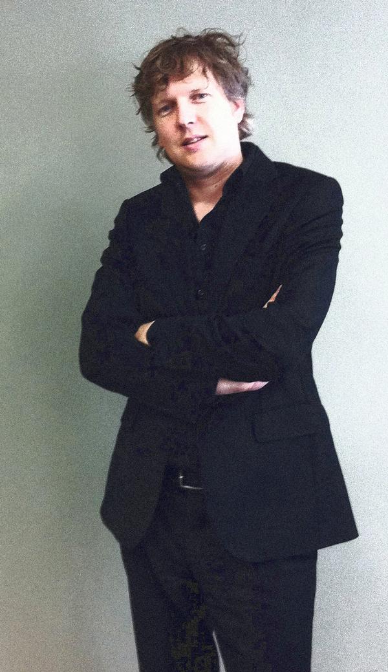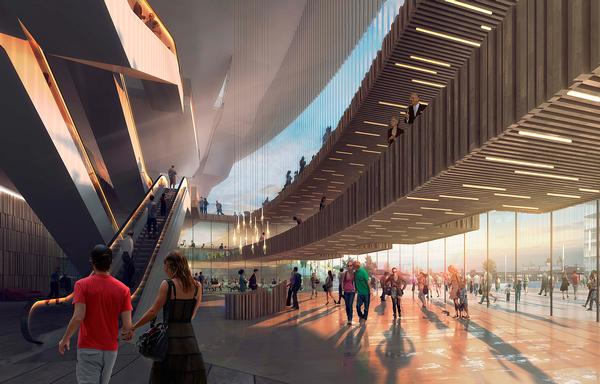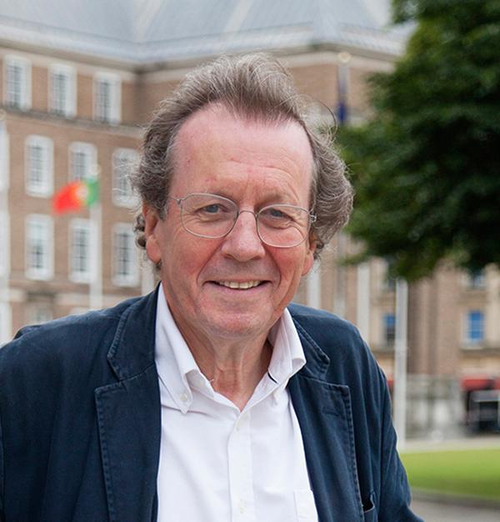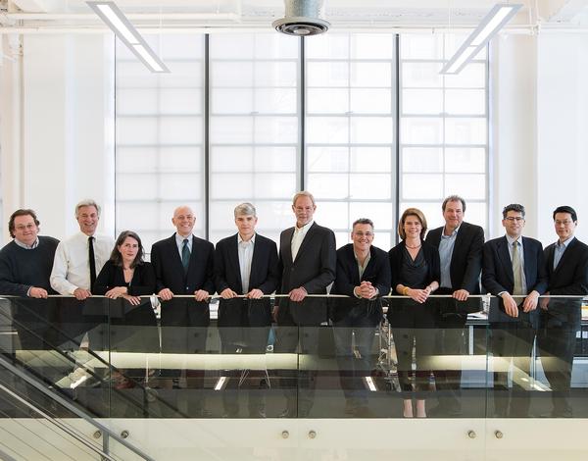Diébédo Francis Kéré wins 2017 Serpentine Pavilion commission with responsive tree-inspired design
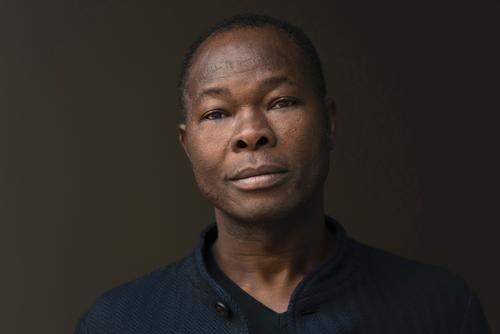
– Diébédo Francis Kéré
Diébédo Francis Kéré, the award-winning architect from Burkino Faso, has been commissioned to design the Serpentine Pavilion 2017.
The Serpentine Pavilion programme, which began in 2000, sees an architect who has never built in the UK create a temporary summer pavilion in Kensington Gardens.
Herzog & de Meuron, Jean Nouvel, Sou Fujimoto, SANAA and Bjarke Ingels Group – whose ‘unzipped wall’ structure was visited by more than 250,000 people in 2016 – are among the international architects to have previously taken part.
Kéré, who leads the Berlin-based practice Kéré Architecture, has been inspired by the tree that serves as a central meeting point for life in his hometown of Gando. His pavilion will be responsive and connect its visitors to nature. An expansive roof, supported by a central steel framework, will mimic a tree’s canopy, allowing air to circulate freely while offering shelter against London rain and summer heat.
There will be four separate entry points, with an open air courtyard in the centre allowing visitors to sit and relax during sunny days. In the case of rain, an oculus will funnel any water that collects on the roof into a waterfall effect, before it is evacuated through a drainage system in the floor for later use in irrigating the park.
The roof and wall system will be made from wood that acts as solar shading during the day, and a source of illumination “as small perforations twinkle with the movement and activity from inside.”
“As an architect, it is an honour to work in such a grand park, especially knowing the long history of how the gardens evolved and changed into what we see today," said Kéré. "Every path and tree, and even the Serpentine lake, were all carefully designed. I am fascinated by how this artificial landscape offered a new way for people in the city to experience nature."
In a joint statement, Serpentine artistic director Hans Ulrich Obrist and CEO Yana Peel described the pavilion as “a space of conversation, collaboration and exchange.”
"We share Kéré's belief that architecture, at its best, can enhance our collective creativity and push people to take the future into their own hands,” they added.
The architect has been chosen in part for his commitment to socially engaged and ecological design, and this will be reflected in the programme of events taking place in the pavilion, including events exploring questions of community and rights to the city.
This year, architects were, for the first time, invited to submit their own designs rather than being approached by the leadership of London's Serpentine Galleries. The winning design submission was selected by Obrist and Peel, together with advisors Sir David Adjaye and Richard Rogers.
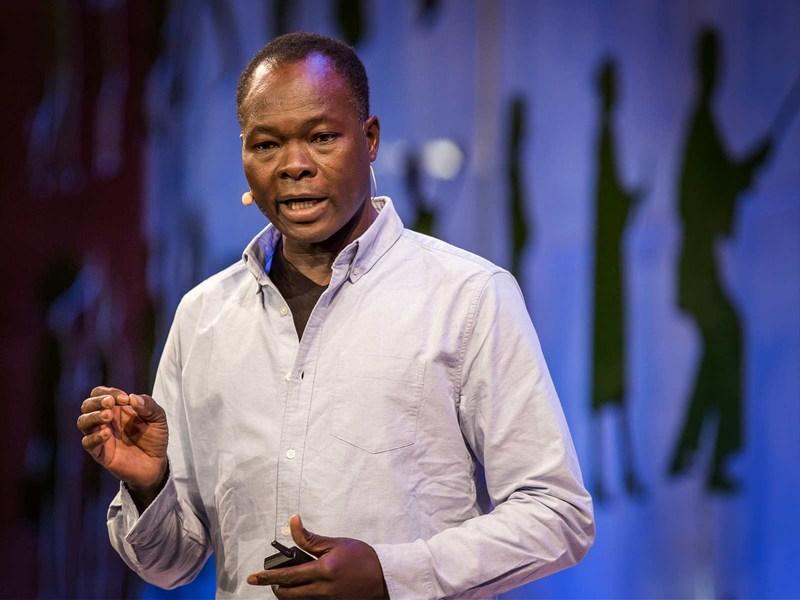
The proposed design for the 2017 Serpentine Pavilion is conceived as a micro cosmos – a community structure within Kensington Gardens that fuses cultural references of my home country Burkina Faso with experimental construction techniques. My experience of growing up in a remote desert village has instilled a strong awareness of the social, sustainable, and cultural implications of design. I believe that architecture has the power to, surprise, unite, and inspire all while mediating important aspects such as community, ecology and economy.
In Burkina Faso, the tree is a place where people gather together, where everyday activities play out under the shade of its branches. My design for the Serpentine Pavilion has a great over-hanging roof canopy made of steel and a transparent skin covering the structure, which allows sunlight to enter the space while also protecting it from the rain. Wooden shading elements line the underside of the roof to create a dynamic shadow effect on the interior spaces. This combination of features promotes a sense of freedom and community; like the shade of the tree branches, the Pavilion becomes a place where people can gather and share their daily experiences.
Fundamental to my architecture is a sense of openness. In the Pavilion this is achieved by the wall system, which is comprised of prefabricated wooden blocks assembled into triangular modules with slight gaps, or apertures, between them. This gives a lightness and transparency to the building enclosure. The composition of the curved walls is split into four elements, creating four different access points to the Pavilion. Detached from the roof canopy, these elements allow air to circulate freely throughout.
At the centre of the Pavilion is a large opening in the canopy, creating an immediate connection to nature. In times of rain, the roof becomes a funnel channelling water into the heart of the structure. This rain collection acts symbolically, highlighting water as a fundamental resource for human survival and prosperity.
In the evening, the canopy becomes a source of illumination. Wall perforations will give glimpses of movement and activity inside the pavilion to those outside. In my home village of Gando (Burkina Faso), it is always easy to locate a celebration at night by climbing to higher ground and searching for the source of light in the surrounding darkness. This small light becomes larger as more and more people arrive to join the event. In this way the Pavilion will become a beacon of light, a symbol of storytelling and togetherness.
Serpentine launches Hadid retrospective and announces Adjaye and Rogers will help choose 2017 Pavilion
Do you want to own one of this year’s Serpentine Summer houses?
Bjarke Ingels creates 'unzipped wall' for London's Serpentine Pavilion
Yana Peel appointed new CEO of Serpentine Galleries to develop new art and architecture programmes
First look: Bjarke Ingels' intriguing design for 2016 Serpentine Pavilion
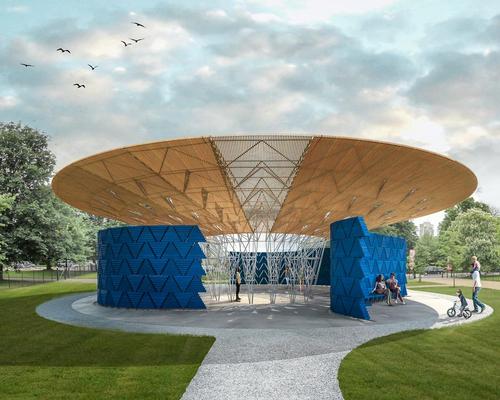

UAE’s first Dior Spa debuts in Dubai at Dorchester Collection’s newest hotel, The Lana

Europe's premier Evian Spa unveiled at Hôtel Royal in France

Clinique La Prairie unveils health resort in China after two-year project

GoCo Health Innovation City in Sweden plans to lead the world in delivering wellness and new science

Four Seasons announces luxury wellness resort and residences at Amaala

Aman sister brand Janu debuts in Tokyo with four-floor urban wellness retreat

€38m geothermal spa and leisure centre to revitalise Croatian city of Bjelovar

Two Santani eco-friendly wellness resorts coming to Oman, partnered with Omran Group

Kerzner shows confidence in its Siro wellness hotel concept, revealing plans to open 100

Ritz-Carlton, Portland unveils skyline spa inspired by unfolding petals of a rose

Rogers Stirk Harbour & Partners are just one of the names behind The Emory hotel London and Surrenne private members club

Peninsula Hot Springs unveils AUS$11.7m sister site in Australian outback

IWBI creates WELL for residential programme to inspire healthy living environments

Conrad Orlando unveils water-inspired spa oasis amid billion-dollar Evermore Resort complex

Studio A+ realises striking urban hot springs retreat in China's Shanxi Province

Populous reveals plans for major e-sports arena in Saudi Arabia

Wake The Tiger launches new 1,000sq m expansion

Othership CEO envisions its urban bathhouses in every city in North America

Merlin teams up with Hasbro and Lego to create Peppa Pig experiences

SHA Wellness unveils highly-anticipated Mexico outpost

One&Only One Za’abeel opens in Dubai featuring striking design by Nikken Sekkei

Luxury spa hotel, Calcot Manor, creates new Grain Store health club

'World's largest' indoor ski centre by 10 Design slated to open in 2025

Murrayshall Country Estate awarded planning permission for multi-million-pound spa and leisure centre

Aman's Janu hotel by Pelli Clarke & Partners will have 4,000sq m of wellness space

Therme Group confirms Incheon Golden Harbor location for South Korean wellbeing resort

Universal Studios eyes the UK for first European resort

King of Bhutan unveils masterplan for Mindfulness City, designed by BIG, Arup and Cistri

Rural locations are the next frontier for expansion for the health club sector

Tonik Associates designs new suburban model for high-end Third Space health and wellness club
From parks designed to mitigate the effects of flooding to warming huts for one of the world’s coldest cities, these projects have been designed for increasingly extreme climates



