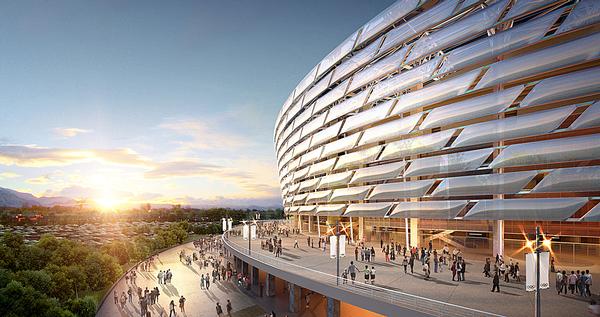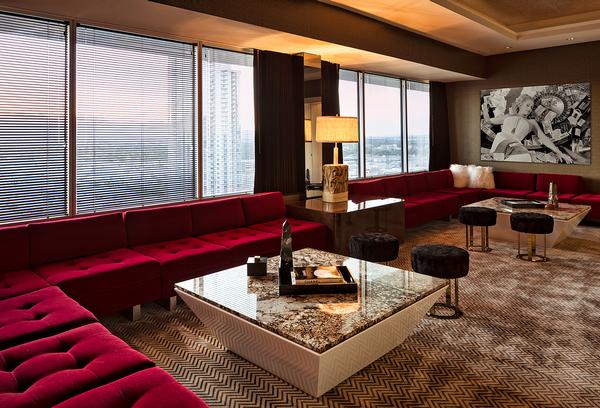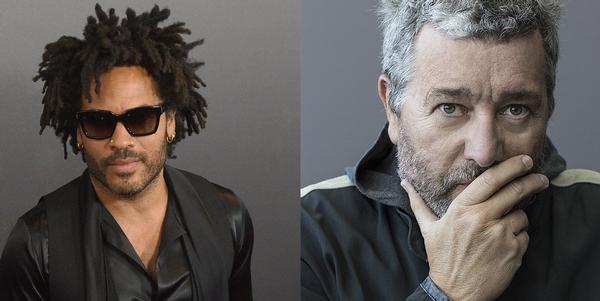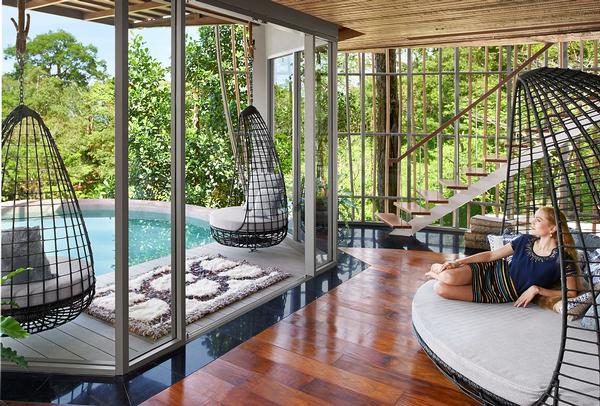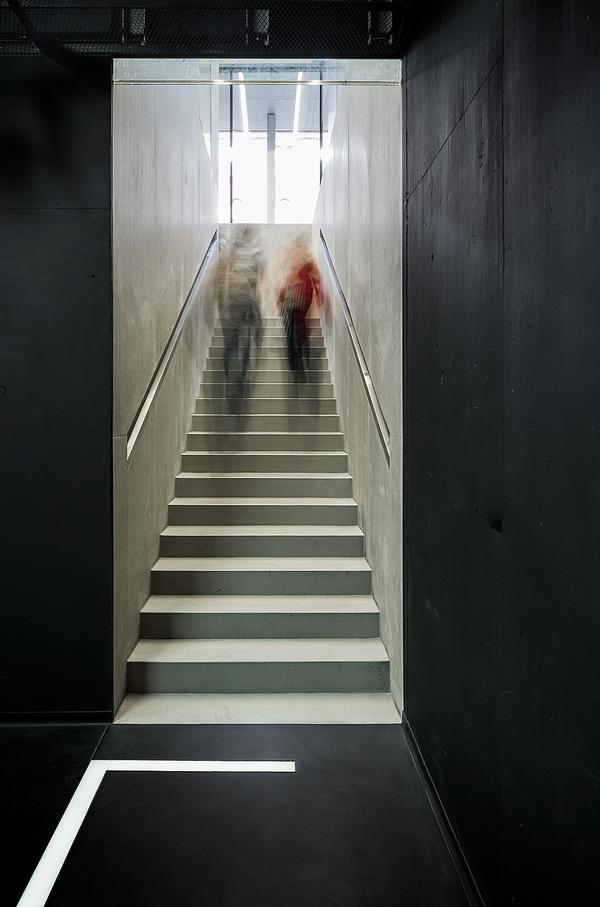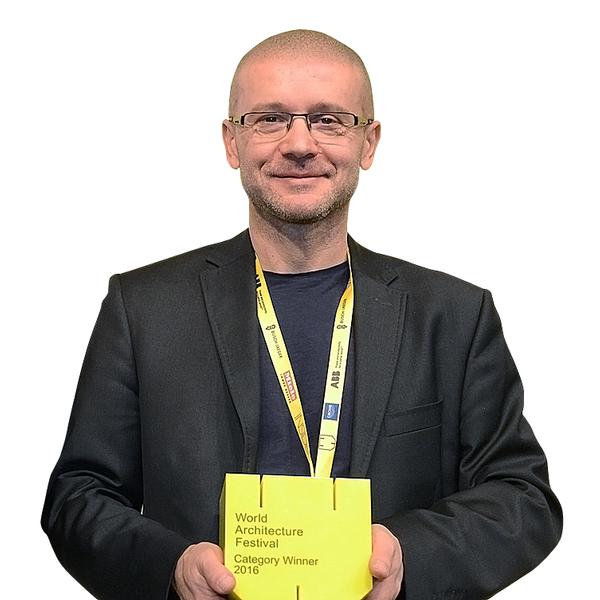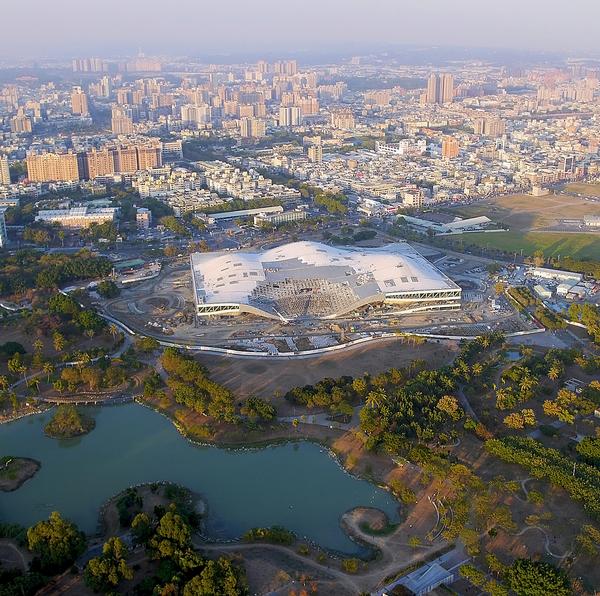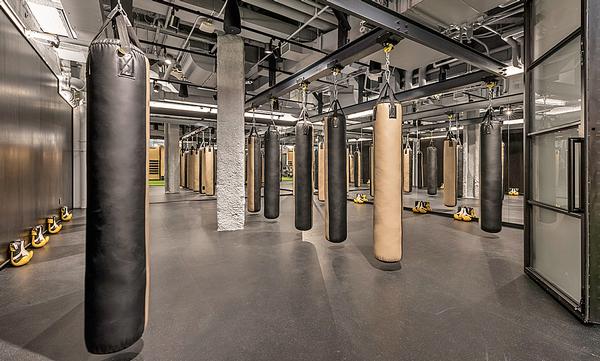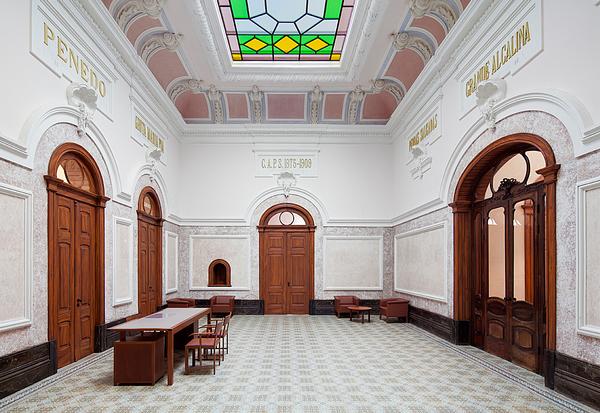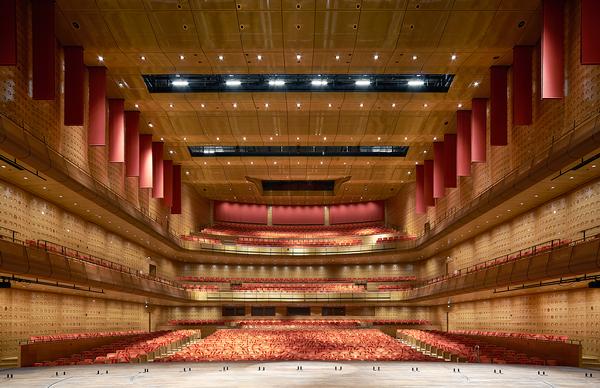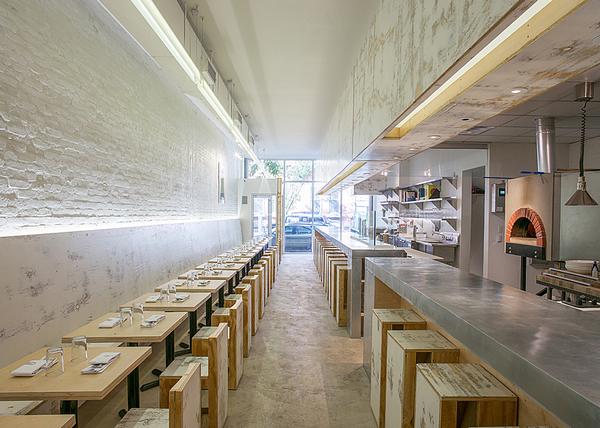Detailed designs revealed for Tottenham’s new £400m stadium
Tottenham Hotspur Football Club (Spurs) has revealed further details of the transformation of its White Hart Lane stadium into a 61,000 multi-purpose stadium – set to become the largest club stadium in London.
Plans released yesterday show the £400m project will include four asymmetrical stands, a stadium wrapped in a sculptured mesh and a glass facade to the new home end.
There will also be special design features to allow Spurs to host two National Football League (NFL) games each season under a 10-year partnership signed with the NFL in July.
A retractable grass field, used by Spurs for its home games, will hide underneath it an artificial surface – which will be used to host the NFL games. The artificial playing surface will also be capable of hosting other sporting, entertainment and community events.
Plans also show that the stadium – designed by sports architects Populous – will have three tunnels, one for football and one each for the NFL home and away sides.
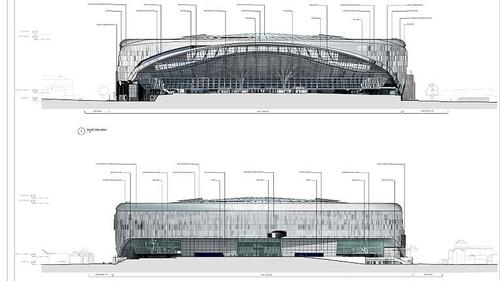 Pictures courtesy of Tottenham Hotspur
Pictures courtesy of Tottenham Hotspur
The asymmetrical stands will allow supporters to be closer to the pitch than at any other comparably sized stadium, while the home 'kop' stand will be the largest in the country, holding 17,000 fans.
Spurs are also planning to establish an entertainment district around the stadium, with plans in place for a 180-room hotel, an extreme sports centre, a “Sky Walk” adrenaline attraction on the roof of the stadium and a “Tottenham Experience” – a permanent visitor attraction and museum charting the club’s history.
There will also be 579 new homes, a new community health centre and improved street infrastructure to better deal with crowd management issues.
As well as designing the stadium, Populous will also produce plans for the hotel and the visitor attractions, while Allies & Morrison will be responsible for the design of the new homes. Donald Insall Associates have been named as heritage architects.
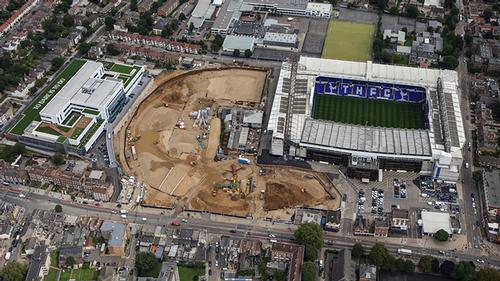
Construction work has already begun on preparation works and the stadium is set to open in time for the 2018-19 season.
When complete, the stadium capacity will surpass that of Spurs’ fierce north London rival Arsenal FC, which plays at the 60,4432-capacity Emirates Stadium.
To allow the works to take place, Spurs will have to relocate away from White Hart Lane for the duration one season (2017-18). The club is currently in talks over a possible move to Wembley Stadium for the year.
Spanning over 130 acres, the development is expected to create around 3,500 jobs and provide the local economy with an annual boost of £293m.
Tottenham's £400m stadium development to go ahead after High Court victory
Cause of fire that gutted disputed Spurs stadium building still unclear
High court challenge of Spurs' stadium plans means club may spend season away from home
Tottenham Hotspur receives final go-ahead for £400m stadium plans
Spurs hoping to move into new stadium in 2017
Council approves land deal for Spurs' 56,250-seat stadium
FEATURE: Natural turf – Putting it right


UAE’s first Dior Spa debuts in Dubai at Dorchester Collection’s newest hotel, The Lana

Europe's premier Evian Spa unveiled at Hôtel Royal in France

Clinique La Prairie unveils health resort in China after two-year project

GoCo Health Innovation City in Sweden plans to lead the world in delivering wellness and new science

Four Seasons announces luxury wellness resort and residences at Amaala

Aman sister brand Janu debuts in Tokyo with four-floor urban wellness retreat

€38m geothermal spa and leisure centre to revitalise Croatian city of Bjelovar

Two Santani eco-friendly wellness resorts coming to Oman, partnered with Omran Group

Kerzner shows confidence in its Siro wellness hotel concept, revealing plans to open 100

Ritz-Carlton, Portland unveils skyline spa inspired by unfolding petals of a rose

Rogers Stirk Harbour & Partners are just one of the names behind The Emory hotel London and Surrenne private members club

Peninsula Hot Springs unveils AUS$11.7m sister site in Australian outback

IWBI creates WELL for residential programme to inspire healthy living environments

Conrad Orlando unveils water-inspired spa oasis amid billion-dollar Evermore Resort complex

Studio A+ realises striking urban hot springs retreat in China's Shanxi Province

Populous reveals plans for major e-sports arena in Saudi Arabia

Wake The Tiger launches new 1,000sq m expansion

Othership CEO envisions its urban bathhouses in every city in North America

Merlin teams up with Hasbro and Lego to create Peppa Pig experiences

SHA Wellness unveils highly-anticipated Mexico outpost

One&Only One Za’abeel opens in Dubai featuring striking design by Nikken Sekkei

Luxury spa hotel, Calcot Manor, creates new Grain Store health club

'World's largest' indoor ski centre by 10 Design slated to open in 2025

Murrayshall Country Estate awarded planning permission for multi-million-pound spa and leisure centre

Aman's Janu hotel by Pelli Clarke & Partners will have 4,000sq m of wellness space

Therme Group confirms Incheon Golden Harbor location for South Korean wellbeing resort

Universal Studios eyes the UK for first European resort

King of Bhutan unveils masterplan for Mindfulness City, designed by BIG, Arup and Cistri

Rural locations are the next frontier for expansion for the health club sector

Tonik Associates designs new suburban model for high-end Third Space health and wellness club
How Portugal’s biggest brewer enlisted the help of one of the country’s best known architects to turn two historic nature parks into thermal spa and nature destinations









