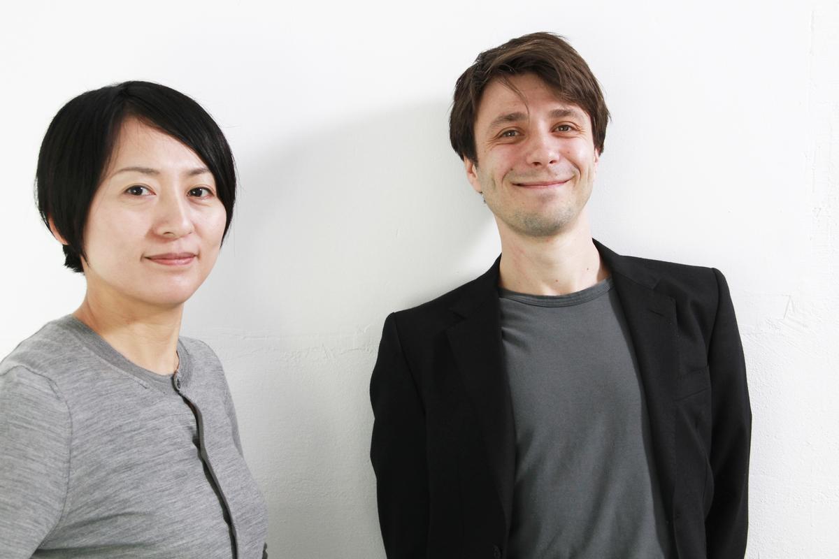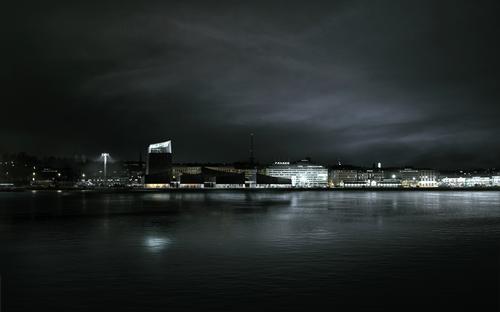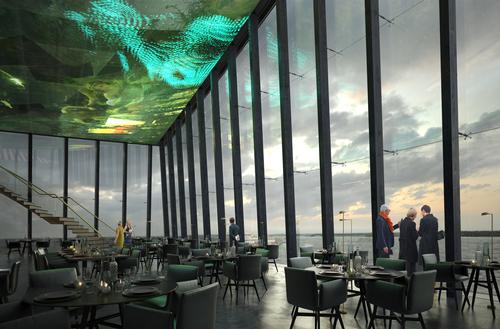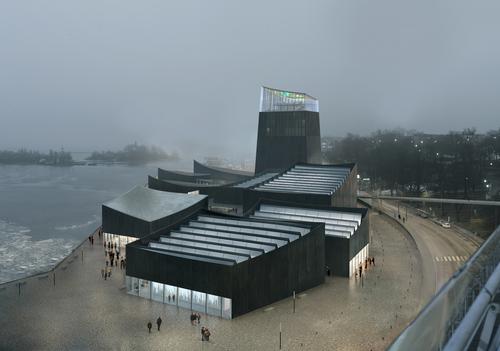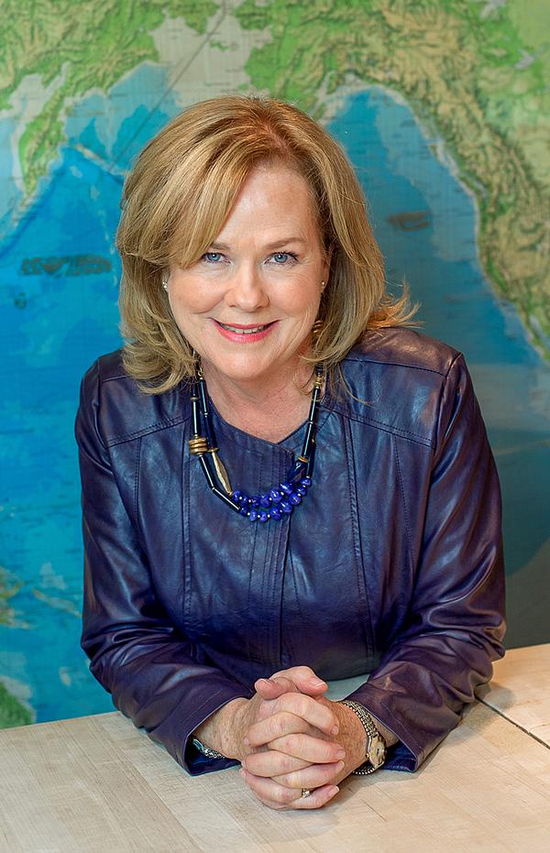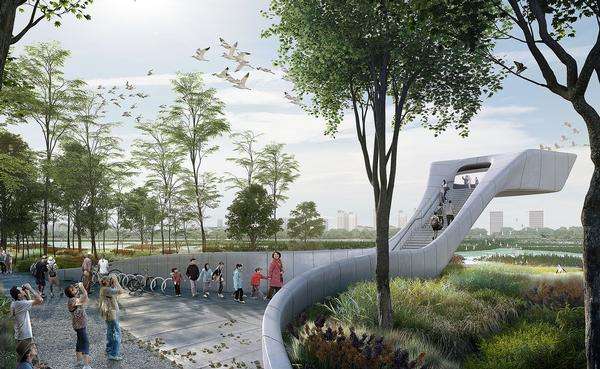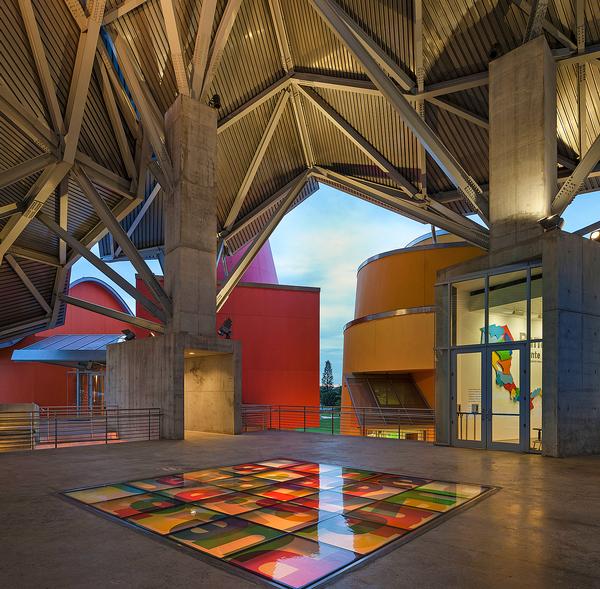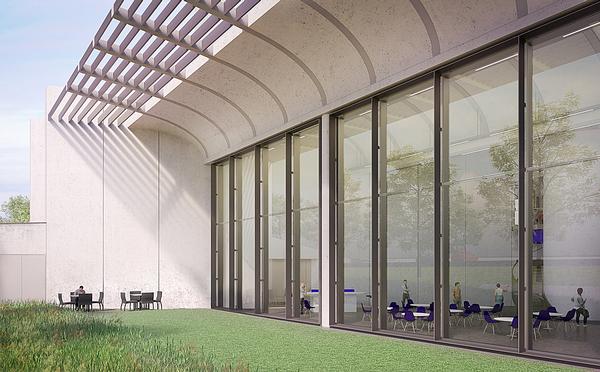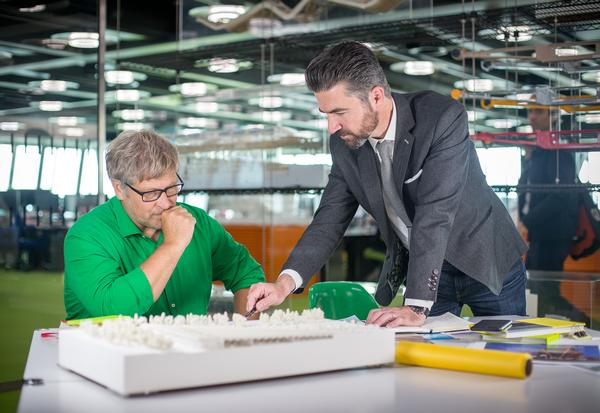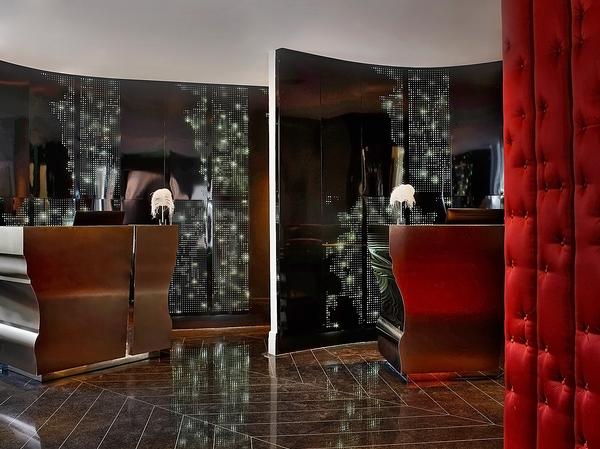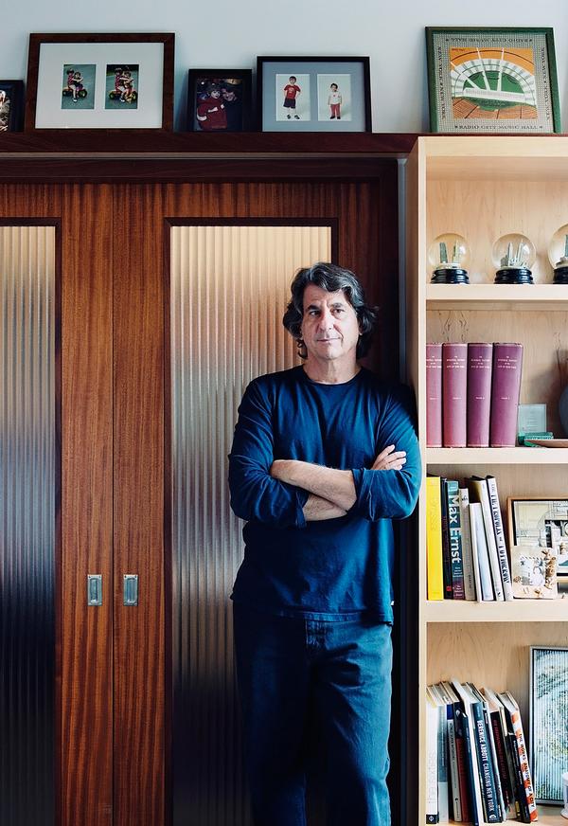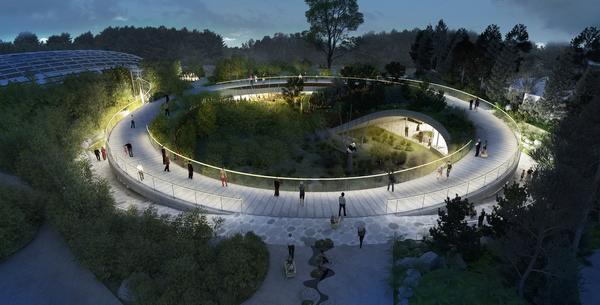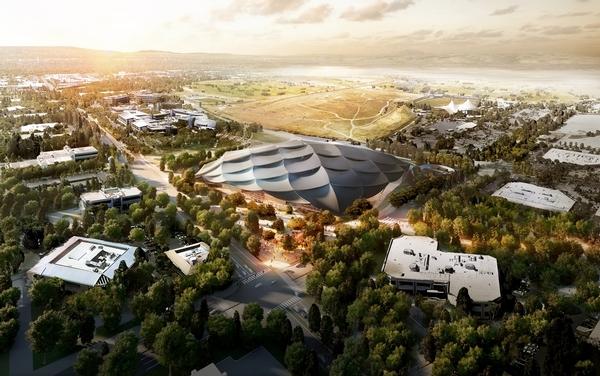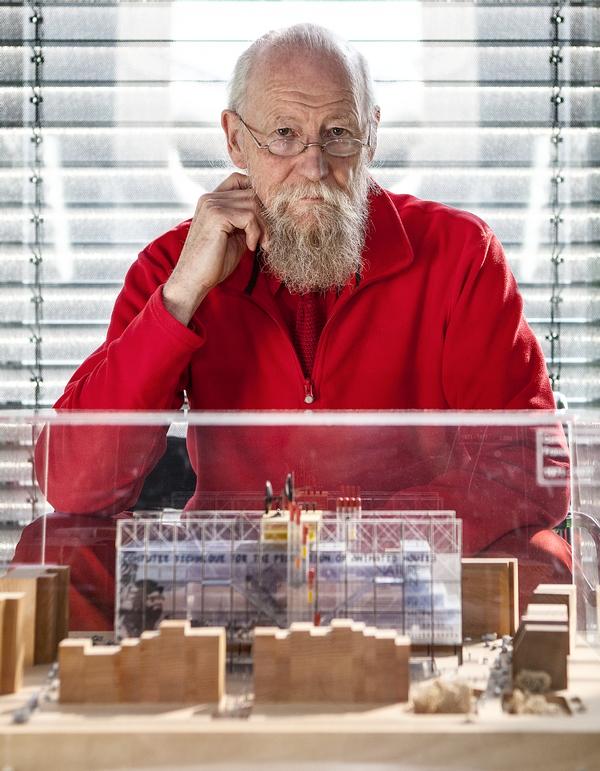CLAD World Exclusive: Moreau Kusunoki discuss winning controversial Guggenheim Helsinki contest
“With big projects like this one, there's always going to be controversy,” said Nicolas Moreau, co-founder of Moreau Kusunoki, the Paris-based practice that won the competition to design the Guggenheim Helsinki.
Moreau Kusunoki – founded by husband and wife team Nicolas Moreau and Hiroko Kusunoki – were announced as the winners of the Guggenheim Helsinki competition in June. Their design features a series of linked pavilions and a glass-topped 'lighthouse-style' tower. The wood and concrete structures are clad in charred timber, a traditional method of making wood fire and water resistant used in Japan and Finland.
The open competition – which attracted 1,715 entries – was controversial, with a group of Helsinki artists setting up a competition for alternative ideas for transforming the harbourside site in protest at the city's plans to build a Guggenheim museum there.
“It's a project that affects every single resident of Helsinki – it's in the centre of their classic, historic, valuable city, so of course they're going to be concerned,” said Moreau, talking to CLADmag. “We were actually happy to see how much they cared.”
The original designs were changed in response to feedback from Helsinki residents, said Moreau and Kusunoki. The tower was moved from its original position close to existing hotels and housing to the opposite end of the site. “People were concerned about the position of the tower and we thought it polite to consider the fact that they weren't comfortable with such a heavy presence at that end of the site,” said Moreau. “That was quite a radical change.”
Moreau and Kusunoki also proposed an informal exhibition gallery, which could be used to display the work of local artists. “After the first stage of the competition, we met with the association against the Guggenheim Helsinki,” said Kusunoki. “Helsinki is home to many artists, and they weren't happy to accept a top down attitude towards this museum. We listened, and introduced the idea of a more informal gallery to allow emerging artists to show their work, to have meetings with curators and buyers and eventually to work in studio space there. This is something that the Guggenheim New York doesn't have.”
Creating a highly flexible museum was important, said the architects, as was the role of the in between, or interstitial, space. "The in between space is designed to drive people from outside to inside from different points in the site," said Moreau. "The idea is also that this space could be used to host lots of different kinds of activities organised by the people of Helsinki. From a curatorial point of view, thanks to the design of the pavilions and the in between space, it's a very flexible design. You can combine different volumes, you can organise large or small exhibitions, you can use one or two floors and you can access the restaurant independently at night. It would be up to the museum director how to organise it."
Moreau Kusunoki is a young practice, established in 2011. Moreau and Kusunoki began their careers in Japan, with Kusunoki working for Shigeru Ban and Moreau working for SANAA and Kengo Kuma. The pair moved to France in 2008 when Moreau was asked to co-found Kengo Kuma's European office. He was the lead architect on Kuma's FRAC contemporary art centre in Marseille.
The practice is currently working on a range of projects including the House of Cultures and Memories of French Guiana in Cayenne, due to open in 2017; the Paris High Court Plaza for the Renzo Piano-designed District Court in Paris, also due to open in 2017; and the Polytechnic School of Engineering for the University of Savoie in Bourget-du-Lac.
The full interview with Nicolas Moreau and Hiroko Kusunoki will appear in CLADmag 2015 3
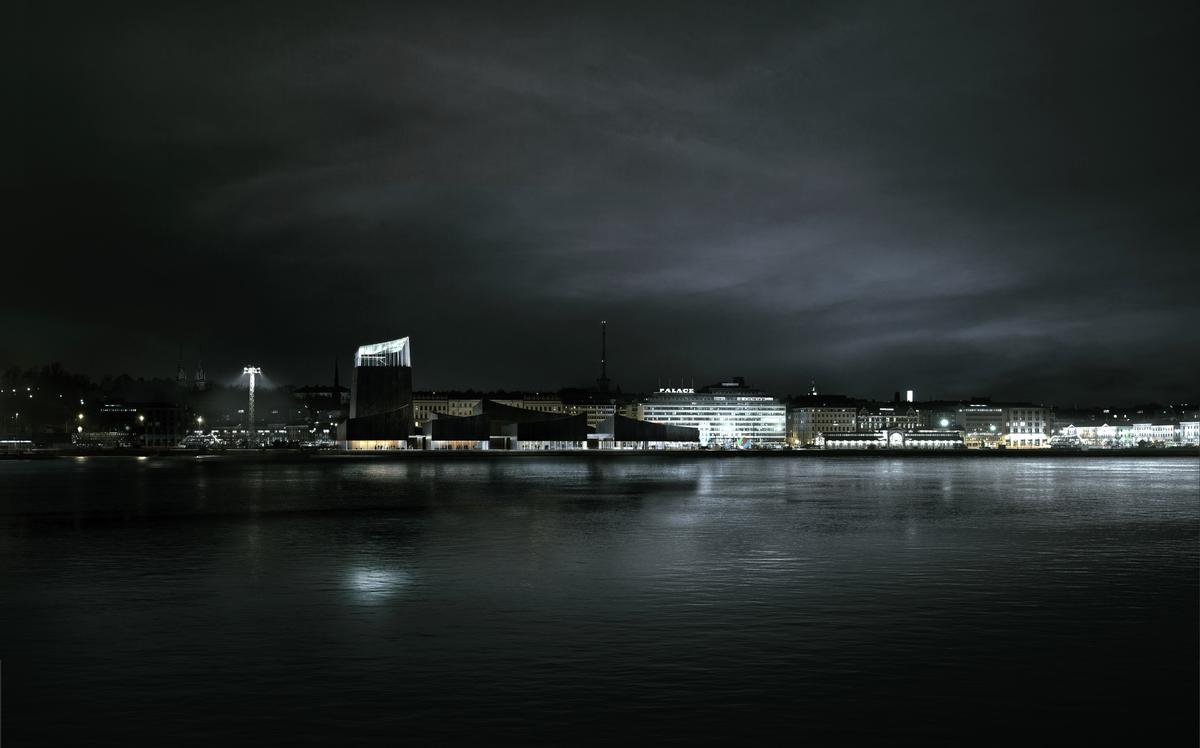
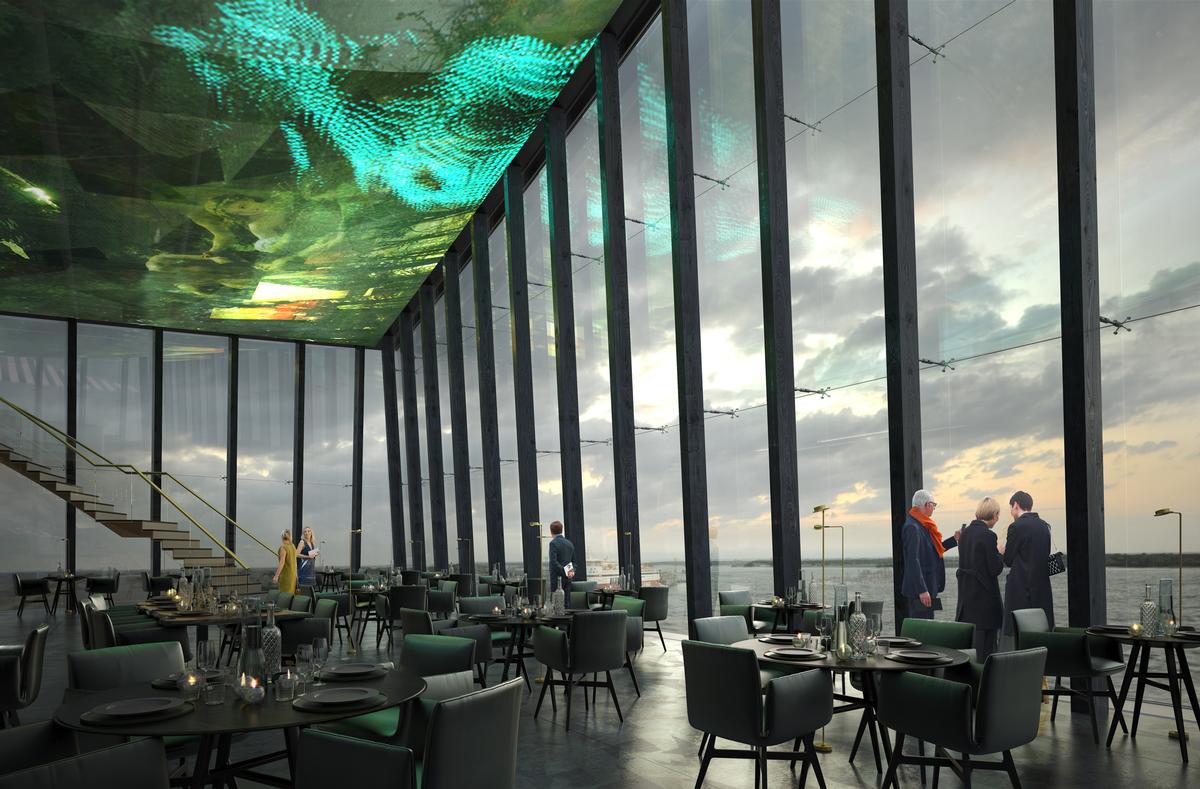
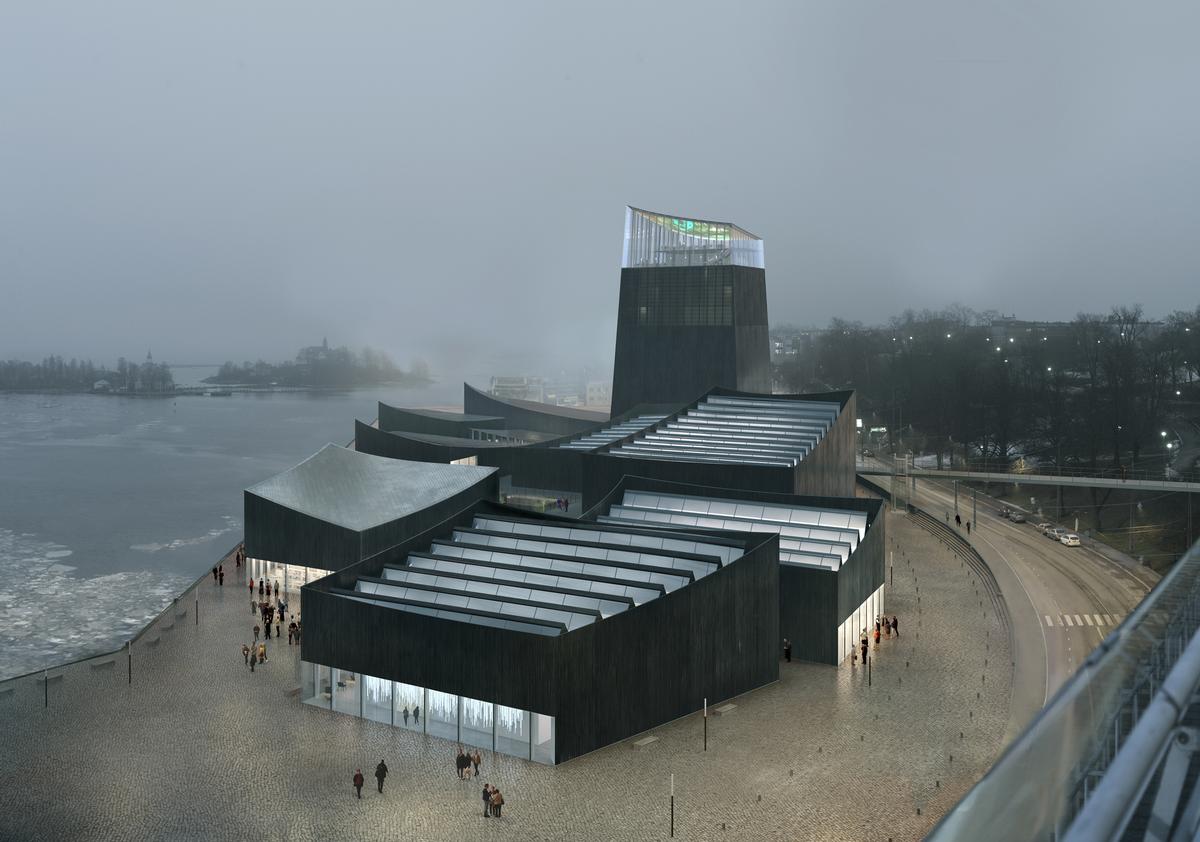
Moreau Kusunoki win Guggenheim Helsinki competition with Japanese-style 'Lighthouse'
Winning entries in "Anti-Guggenheim" competition focus on Helsinki’s heritage and community
Anti-Guggenheim Helsinki design competition attracts 200 alternative visions
Finalists announced for Helsinki Guggenheim competition
UNESCO names five new Cities of Design
All 1,715 designs revealed for record-breaking Helsinki Guggenheim architectural contest
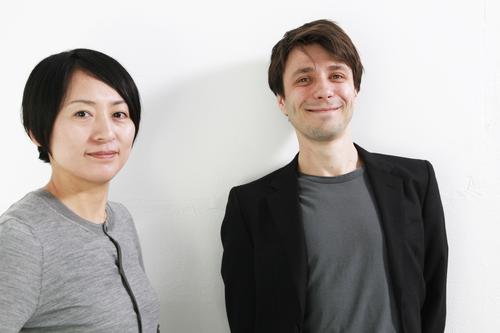

Europe's premier Evian Spa unveiled at Hôtel Royal in France

Clinique La Prairie unveils health resort in China after two-year project

GoCo Health Innovation City in Sweden plans to lead the world in delivering wellness and new science

Four Seasons announces luxury wellness resort and residences at Amaala

Aman sister brand Janu debuts in Tokyo with four-floor urban wellness retreat

€38m geothermal spa and leisure centre to revitalise Croatian city of Bjelovar

Two Santani eco-friendly wellness resorts coming to Oman, partnered with Omran Group

Kerzner shows confidence in its Siro wellness hotel concept, revealing plans to open 100

Ritz-Carlton, Portland unveils skyline spa inspired by unfolding petals of a rose

Rogers Stirk Harbour & Partners are just one of the names behind The Emory hotel London and Surrenne private members club

Peninsula Hot Springs unveils AUS$11.7m sister site in Australian outback

IWBI creates WELL for residential programme to inspire healthy living environments

Conrad Orlando unveils water-inspired spa oasis amid billion-dollar Evermore Resort complex

Studio A+ realises striking urban hot springs retreat in China's Shanxi Province

Populous reveals plans for major e-sports arena in Saudi Arabia

Wake The Tiger launches new 1,000sq m expansion

Othership CEO envisions its urban bathhouses in every city in North America

Merlin teams up with Hasbro and Lego to create Peppa Pig experiences

SHA Wellness unveils highly-anticipated Mexico outpost

One&Only One Za’abeel opens in Dubai featuring striking design by Nikken Sekkei

Luxury spa hotel, Calcot Manor, creates new Grain Store health club

'World's largest' indoor ski centre by 10 Design slated to open in 2025

Murrayshall Country Estate awarded planning permission for multi-million-pound spa and leisure centre

Aman's Janu hotel by Pelli Clarke & Partners will have 4,000sq m of wellness space

Therme Group confirms Incheon Golden Harbor location for South Korean wellbeing resort

Universal Studios eyes the UK for first European resort

King of Bhutan unveils masterplan for Mindfulness City, designed by BIG, Arup and Cistri

Rural locations are the next frontier for expansion for the health club sector

Tonik Associates designs new suburban model for high-end Third Space health and wellness club

Aman sister brand Janu launching in Tokyo in 2024 with design by Denniston's Jean-Michel Gathy
From parks designed to mitigate the effects of flooding to warming huts for one of the world’s coldest cities, these projects have been designed for increasingly extreme climates
From Nobu Restaurants and Ian Schrager’s latest hotel to Imagination Playgrounds and the set design for The Rocky Horror Show, US architect and designer David Rockwell always keeps it fresh. He tells us the secrets of his creativity



