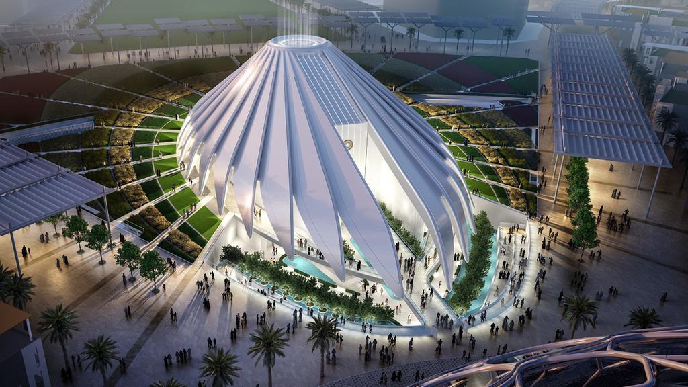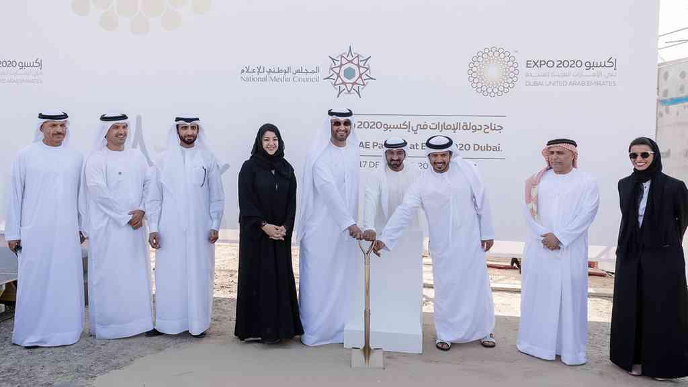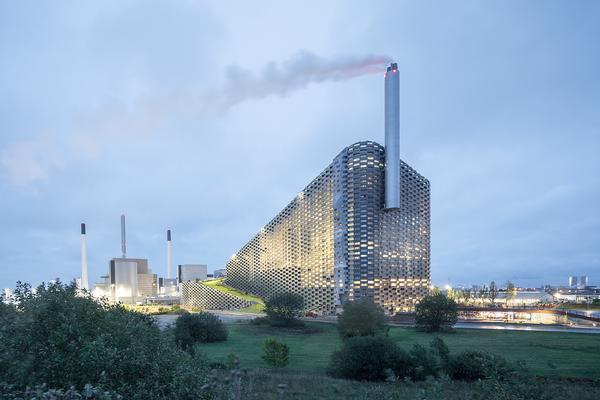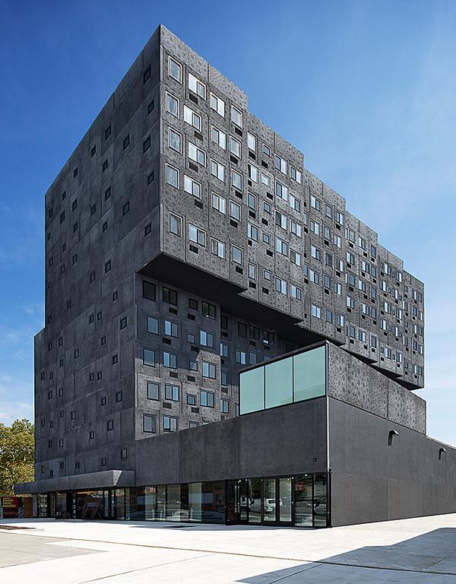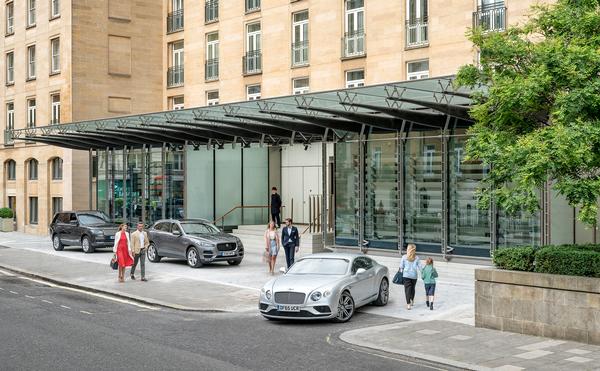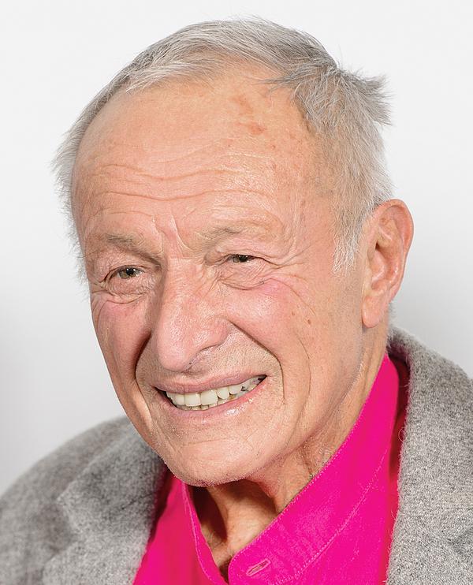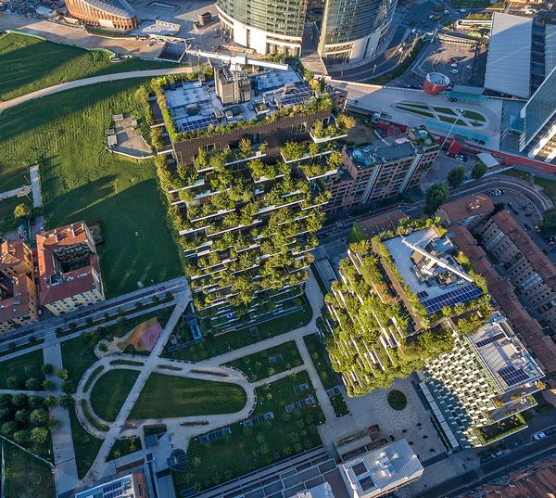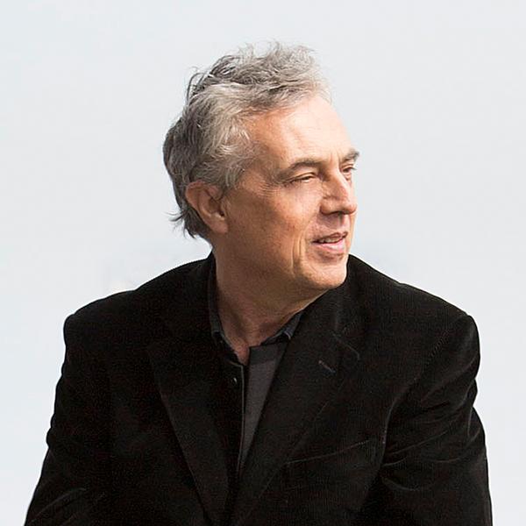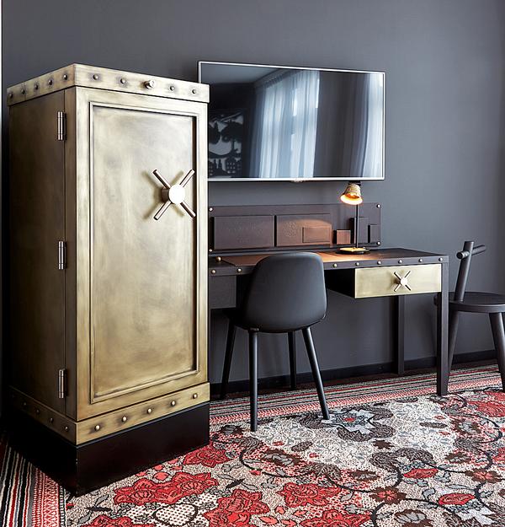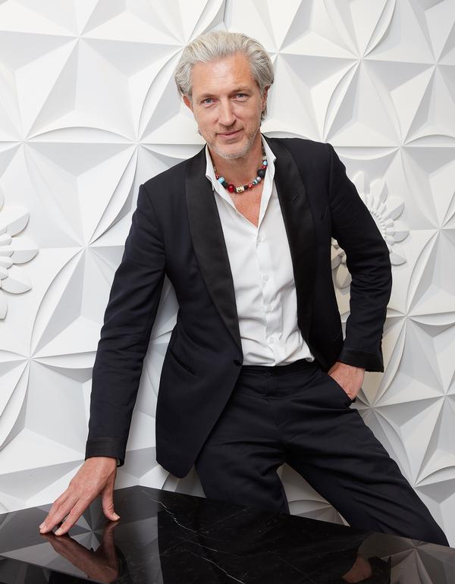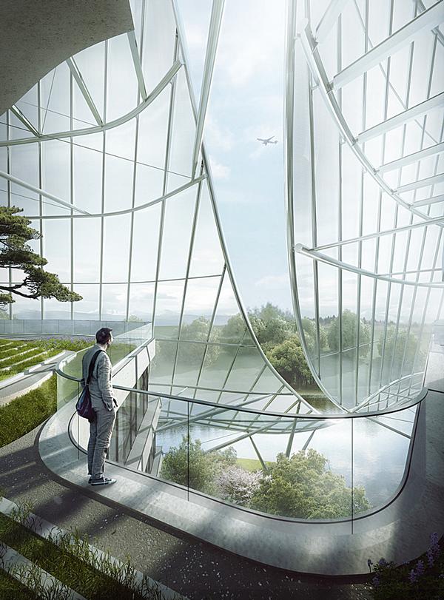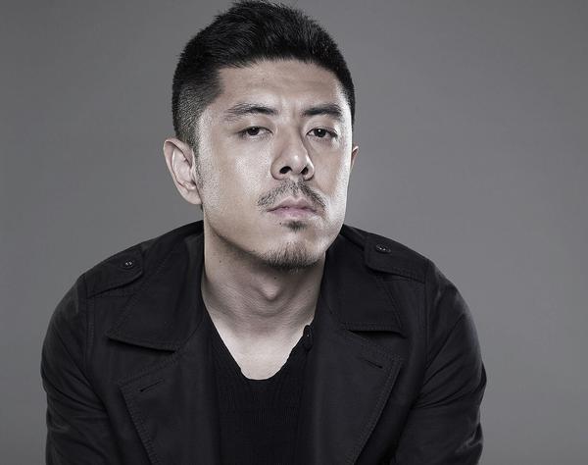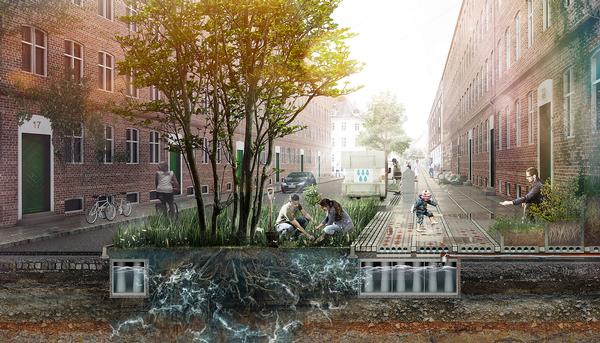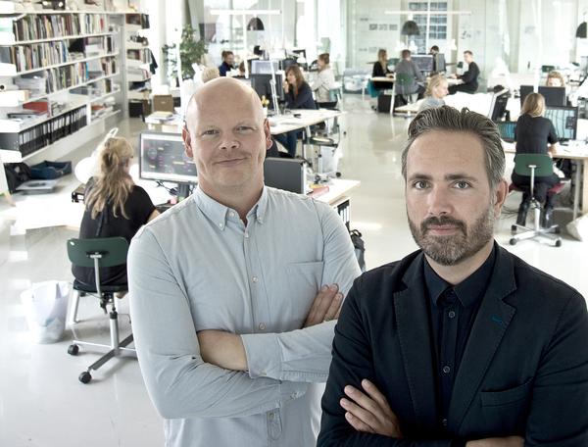Work starts on Calatrava's Dubai 2020 Expo pavilion inspired by falcon in flight
The foundations have been laid for Santiago Calatrava’s showpiece UAE Pavilion for the Dubai World Expo in 2020.
Inspired by a falcon in flight, the four-storey structure will represent the nation to the 25 million visitors expected to attend the architecture festival, which is themed ‘Connecting Minds, Creating the Future’. Displays will showcase the country’s culture, history and development plans.
Located in the centre of Dubai’s 200-hectare exhibition zone, the pavilion will be spread across an area of more than 15,000sq m (161,500sq ft). The top floor will be dedicated to hospitality, a mezzanine floor will house support units and the two remaining levels will consist of more than 12,000sq m (129,000sq ft) of exhibition space.
The entire structure is expected to be completed by the end of 2019. It is being built by national firm Arabtec Construction, which recently delivered Jean Nouvel’s Louvre Abu Dhabi museum.
Calatrava won the project last year after being selected ahead of eight other firms in a seven-month international design competition. He took inspiration from the falconry expeditions said to be held by the UAE’s founder, Sheikh Zayed bin Sultan Al Nahyan, to forge connections between tribes and create the national identity which ultimately led to the founding of the country.
Speaking after helping to break ground on the project, the chair of the Expo 2020 Dubai Higher Committee, Sheikh Ahmed bin Saeed Al Maktoum, said: “The UAE Pavilion will undoubtedly be one of the most prominent attractions of Expo 2020, drawing in many millions to witness its futuristic design.
“It will be a wonderful opportunity to share our Emirati culture and achievements while showcasing our ambitious vision for the future. It will be an architectural marvel that all seven emirates can rightly take pride in, both now at the ground-breaking stage, during the Expo, and in legacy, when it will become a lasting icon of our nation.”
A host of big-name architects will have their work showcased at the Dubai Expo, which will run from October 2020 to April 2021. Foster + Partners, BIG and Grimshaw will design the event’s three main pavilions following a separate high-profile design competition.
Meanwhile, Calatrava’s studio are expanding their presence in the UAE, and have been commissioned to design The Tower – a mixed-use structure in Dubai that will be taller than the Burj Khalifa.
Santiago Calatrava Dubai Expo 2020 architecture design UAE'A celebration of ecology': Grimshaw reveal futuristic design features for Dubai Expo's Sustainability Pavilion
Architects WW+P win £2.2bn project to build legacy rail link for Dubai 2020 Expo
Can a building inspire empathy? Design duo propose 'living lab' pavilion for Dubai Expo to find the answer
Santiago Calatrava hot streak continues with bird-inspired UAE pavilion for Dubai 2020 Expo
Foster + Partners, BIG and Grimshaw win architecture competition for Dubai 2020 Expo pavilions
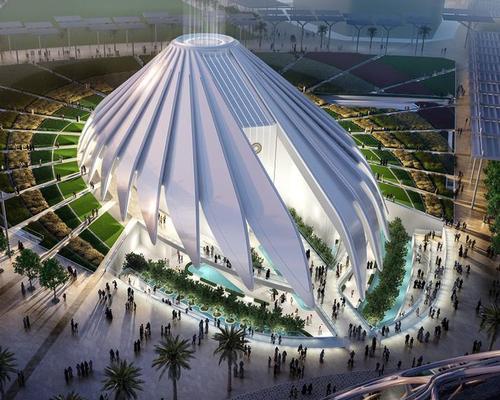

Europe's premier Evian Spa unveiled at Hôtel Royal in France

Clinique La Prairie unveils health resort in China after two-year project

GoCo Health Innovation City in Sweden plans to lead the world in delivering wellness and new science

Four Seasons announces luxury wellness resort and residences at Amaala

Aman sister brand Janu debuts in Tokyo with four-floor urban wellness retreat

€38m geothermal spa and leisure centre to revitalise Croatian city of Bjelovar

Two Santani eco-friendly wellness resorts coming to Oman, partnered with Omran Group

Kerzner shows confidence in its Siro wellness hotel concept, revealing plans to open 100

Ritz-Carlton, Portland unveils skyline spa inspired by unfolding petals of a rose

Rogers Stirk Harbour & Partners are just one of the names behind The Emory hotel London and Surrenne private members club

Peninsula Hot Springs unveils AUS$11.7m sister site in Australian outback

IWBI creates WELL for residential programme to inspire healthy living environments

Conrad Orlando unveils water-inspired spa oasis amid billion-dollar Evermore Resort complex

Studio A+ realises striking urban hot springs retreat in China's Shanxi Province

Populous reveals plans for major e-sports arena in Saudi Arabia

Wake The Tiger launches new 1,000sq m expansion

Othership CEO envisions its urban bathhouses in every city in North America

Merlin teams up with Hasbro and Lego to create Peppa Pig experiences

SHA Wellness unveils highly-anticipated Mexico outpost

One&Only One Za’abeel opens in Dubai featuring striking design by Nikken Sekkei

Luxury spa hotel, Calcot Manor, creates new Grain Store health club

'World's largest' indoor ski centre by 10 Design slated to open in 2025

Murrayshall Country Estate awarded planning permission for multi-million-pound spa and leisure centre

Aman's Janu hotel by Pelli Clarke & Partners will have 4,000sq m of wellness space

Therme Group confirms Incheon Golden Harbor location for South Korean wellbeing resort

Universal Studios eyes the UK for first European resort

King of Bhutan unveils masterplan for Mindfulness City, designed by BIG, Arup and Cistri

Rural locations are the next frontier for expansion for the health club sector

Tonik Associates designs new suburban model for high-end Third Space health and wellness club




