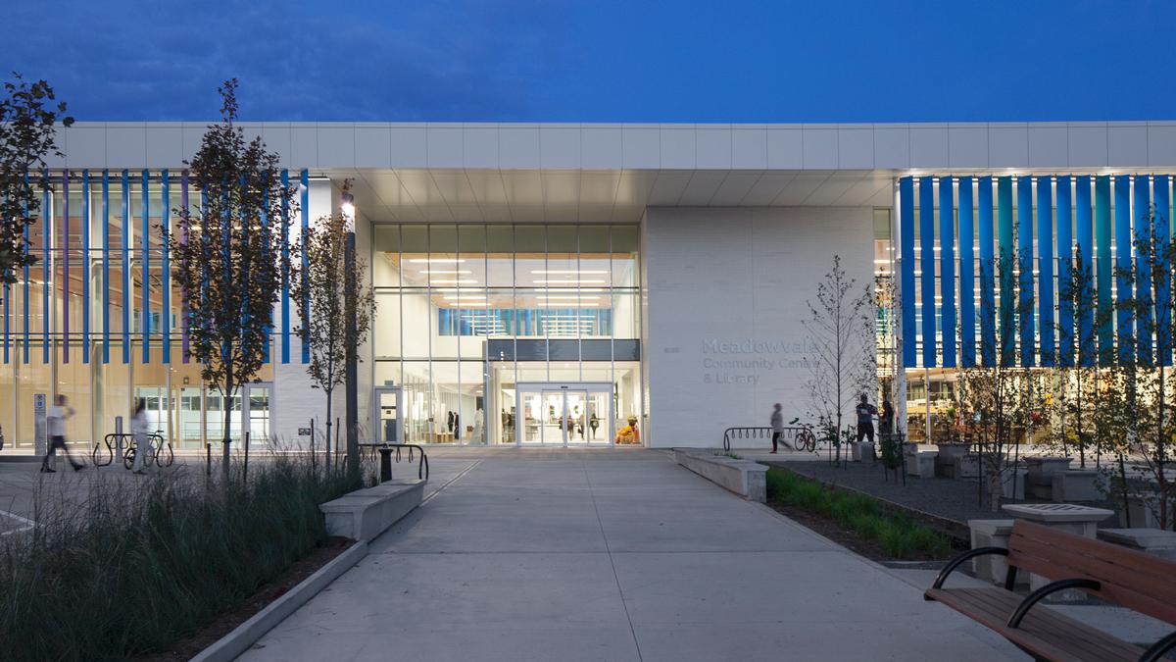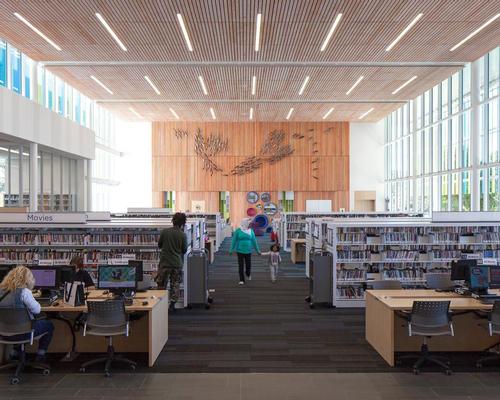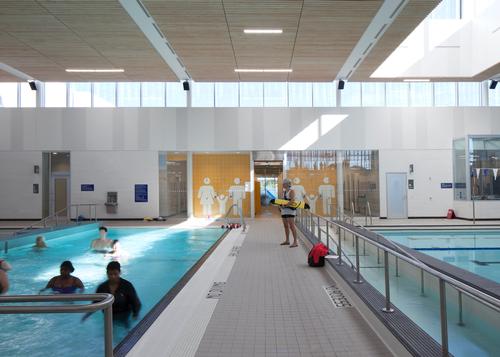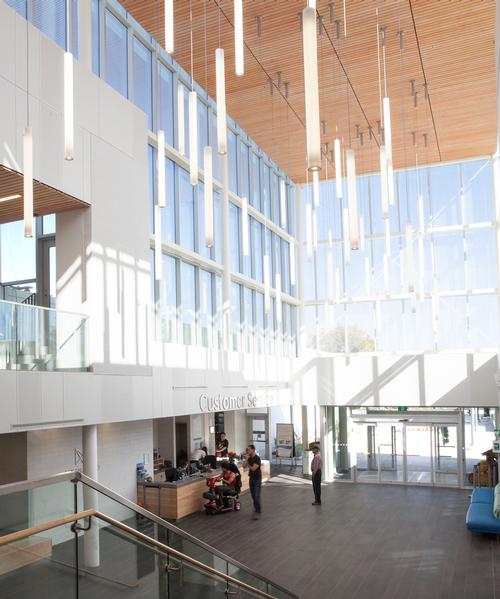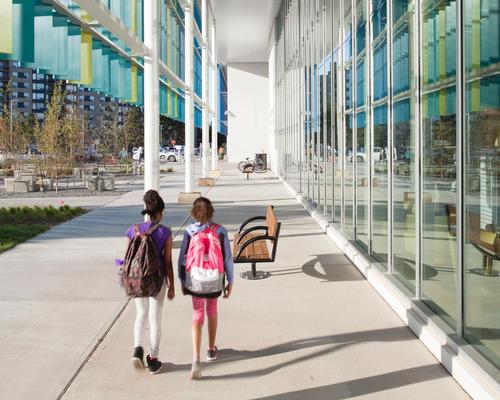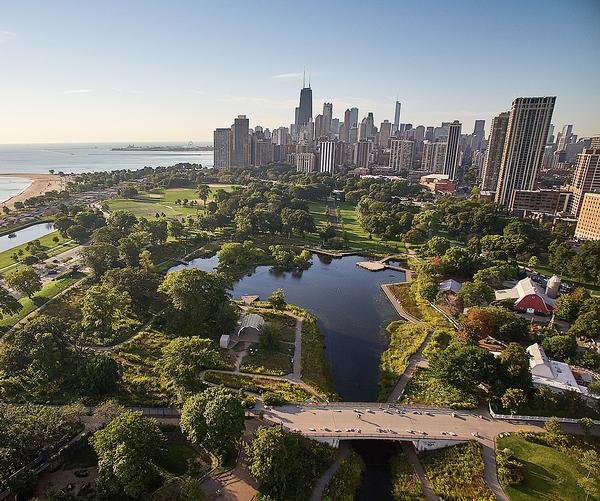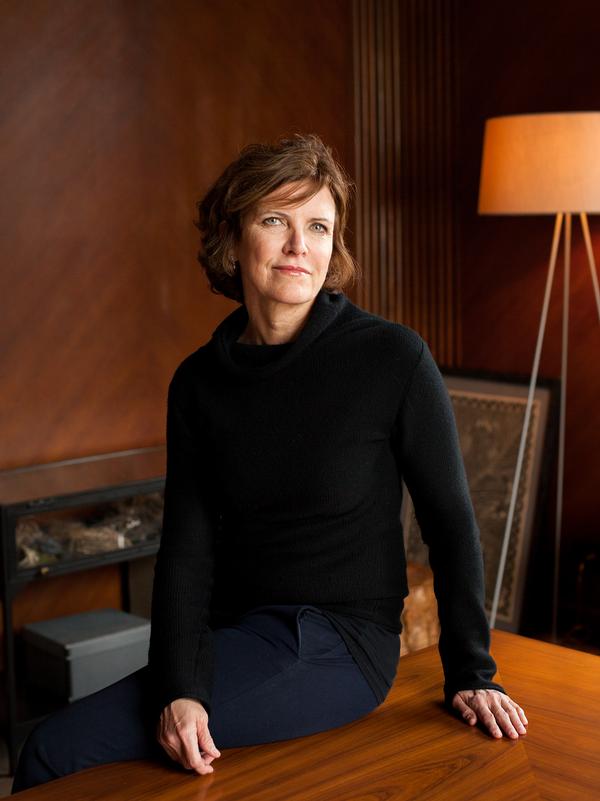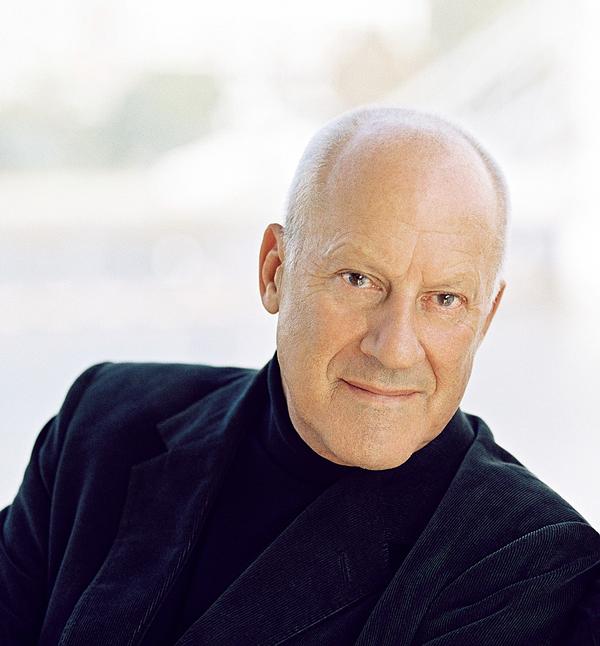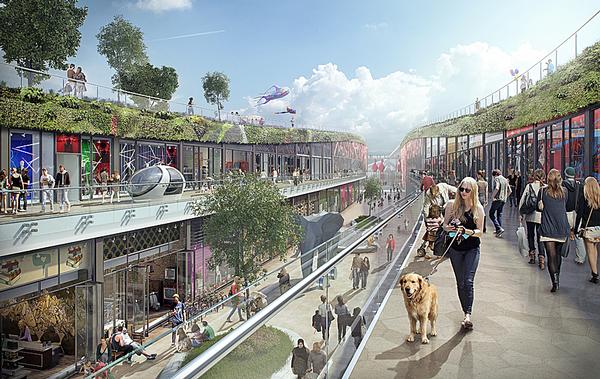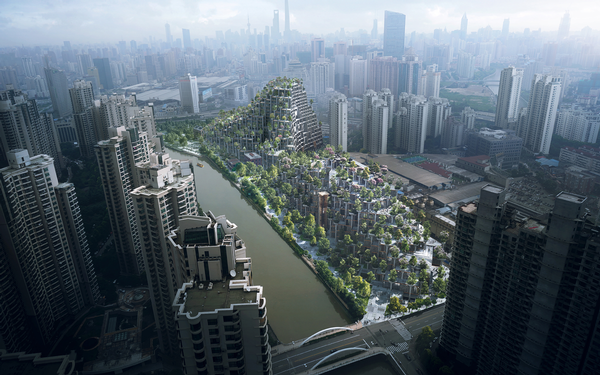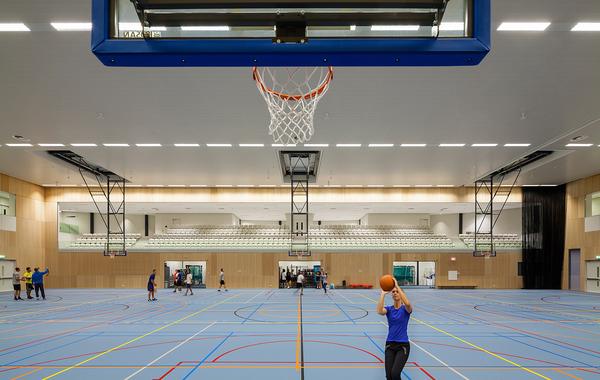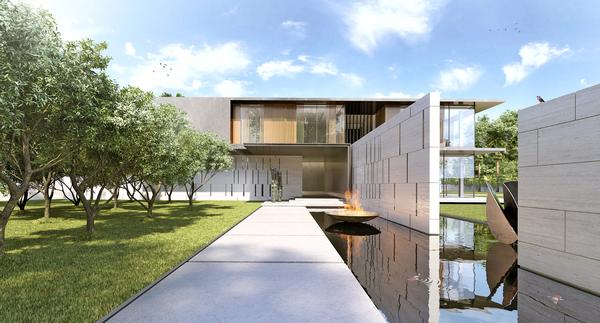How can 'barrier free' design maximise inclusivity?
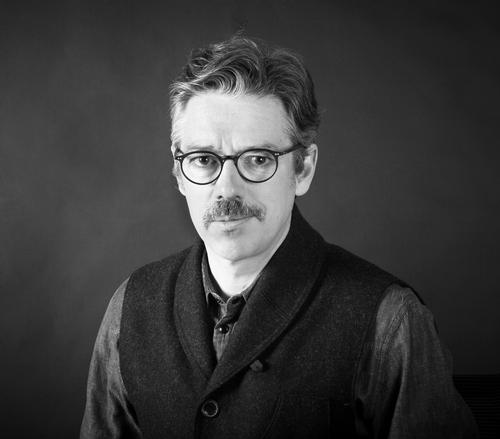
– Andrew Frontini, Perkins + Will design director
Community centres are no longer just places for recreation, they must also cater for the future needs of a diverse mix of user groups, the design director of Perkins + Will's Toronto office has told CLAD.
Andrew Frontini oversaw the creation of the recently-opened Meadowvale Community Centre and Library in the city of Mississauga, Canada, which features a “barrier free design” promoting inclusivity for a diverse range of groups.
The 87,300sq ft (8,100sq m) building – which replaced a centre that was no longer able to serve the growing population and their cultural diversity – was designed to “unite learning with wellness” and features a gym, fitness centre, pool, kitchen, therapy centre, library, multi-purpose rooms and a patio overlooking a lake outside.
Social, fitness, research and creative facilities have been created for all ages, and accessibility and inclusivity have inspired the architectural vision, with each space designed to observe and bleed effortlessly into the next.
“Design plays a vital role in fostering inclusivity and accessibility for a diverse community,” said Frontini. “Essentially, barrier-free design involves elevating the relationship between accessibility and design and taking it a step further than adding an elevator or ramp.
“Shedding our preconceived notions of accessibility allowed us to frame the Meadowvale Community Centre as a gateway for the community. We aimed to design something that would be easy to manoeuvre around, no matter your age or ability. From the layout of the amenities to the amalgamation of the previously off-site library, there is truly something here that everyone can use.
“We maximised the interior contrast by adding white walls and dark floors and this made it easier for people with visual impairments to get around the centre. It also made for a strikingly beautiful interior. So in a very manual way, it benefits both those with special needs and able-bodied visitors in an aesthetically-pleasing way.”
Frontini said that in order to maximise inclusivity in community buildings, architects must engage widely with potential users and consider how to create a facility that can be used long into the future.
“As designers faced with the certainty that nothing is certain, what we anticipate is change over time – everything from the technologies we use, the hobbies that we have and the resources that come along with them,” he said.
“With that in mind, flexibility drove the design mandate for the team working on Meadowvale. Enabling versatility through swing spaces [temporary co-working areas] and gender neutral change rooms with a variety of cubicle types, for example, gives the building the adaptability to meet the needs of the community well into the future.
“Sustainability also played a key role in the design brief. We added features like green roofs, an integrated irrigation system, wastewater recycling and exterior shading fins. Our idea was that future generations can collectively work to limit energy consumption.”
Perkins + Will have worked on a number of community projects around the world. In Canada, they were recently awarded the country’s top architecture accolade for reinventing Toronto’s Nathan Phillips Square by following the architectural philosophy of the ancient Greeks.
Perkins + Will Andrew Frontini Mississauga Canada Meadowvale design architecture inclusivity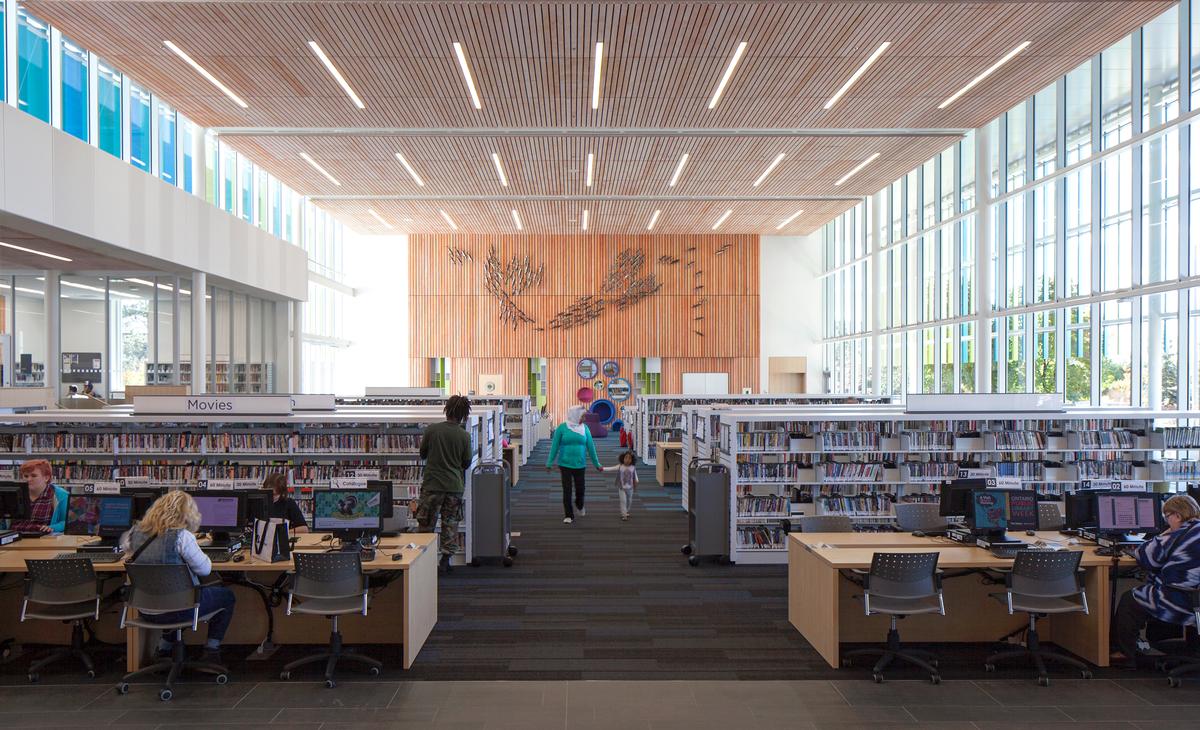
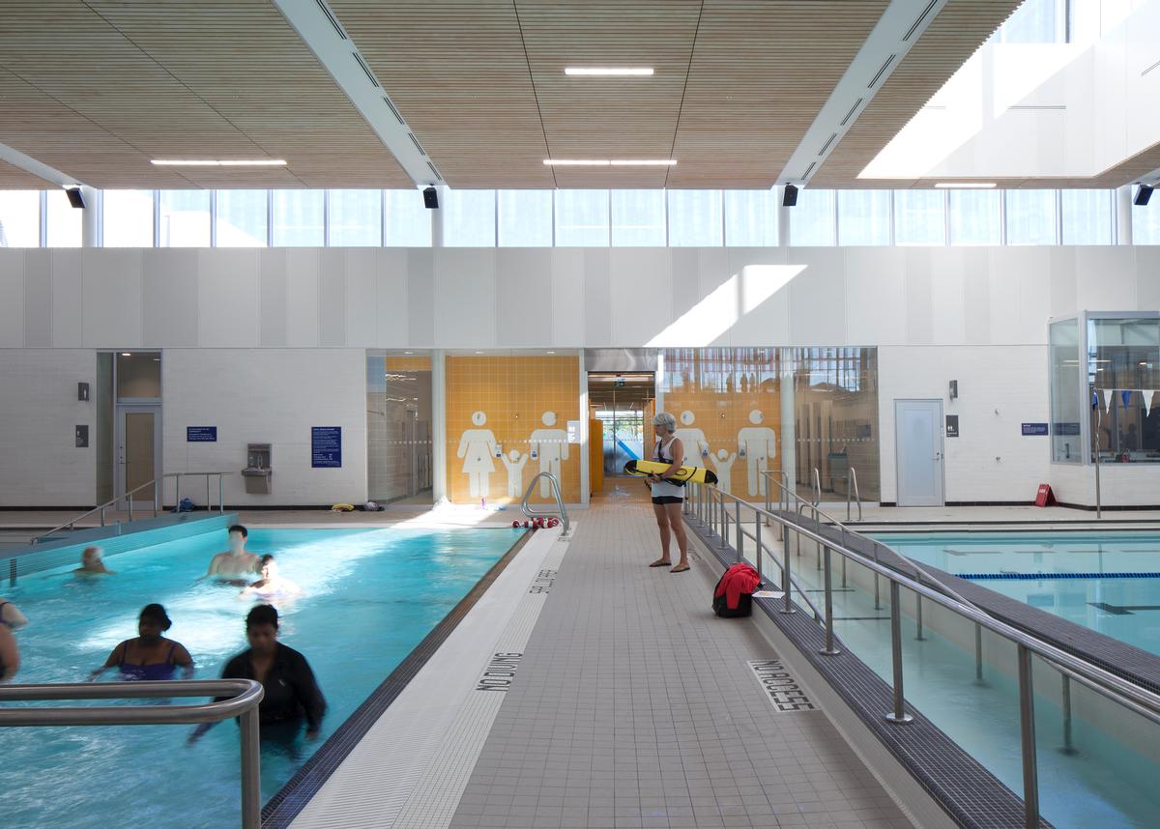
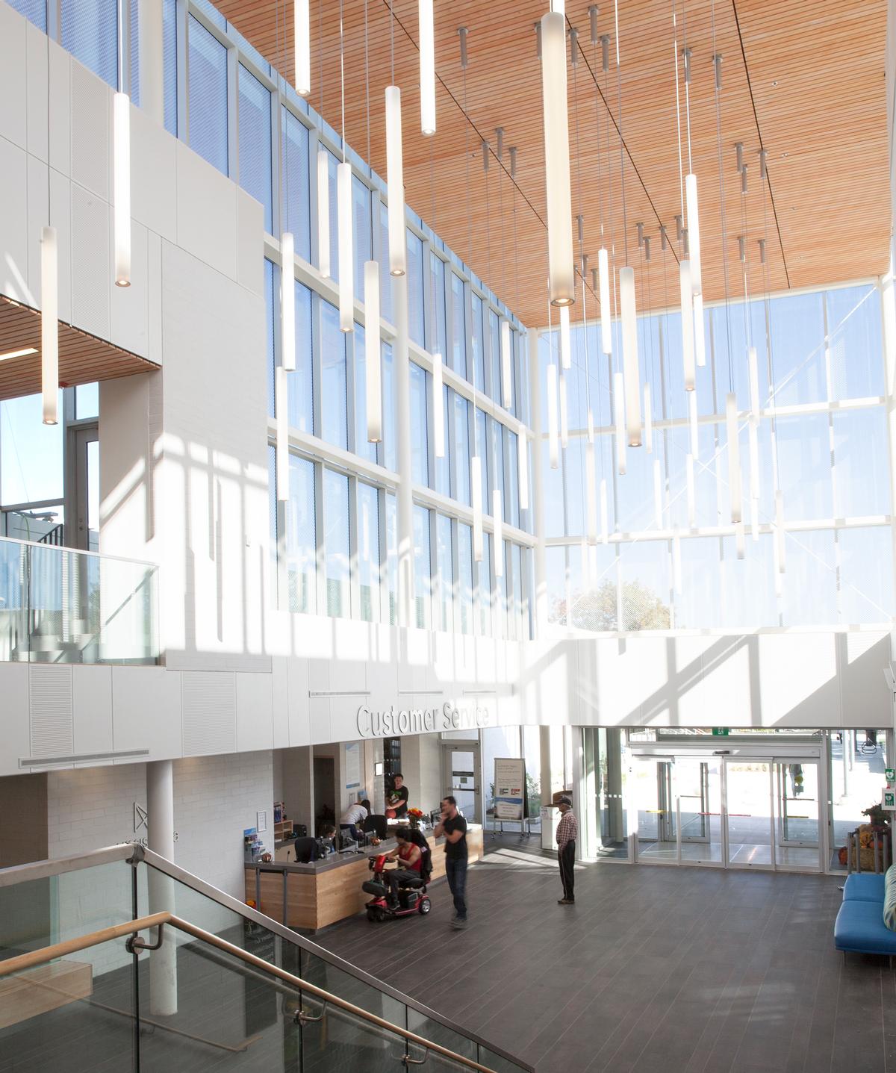
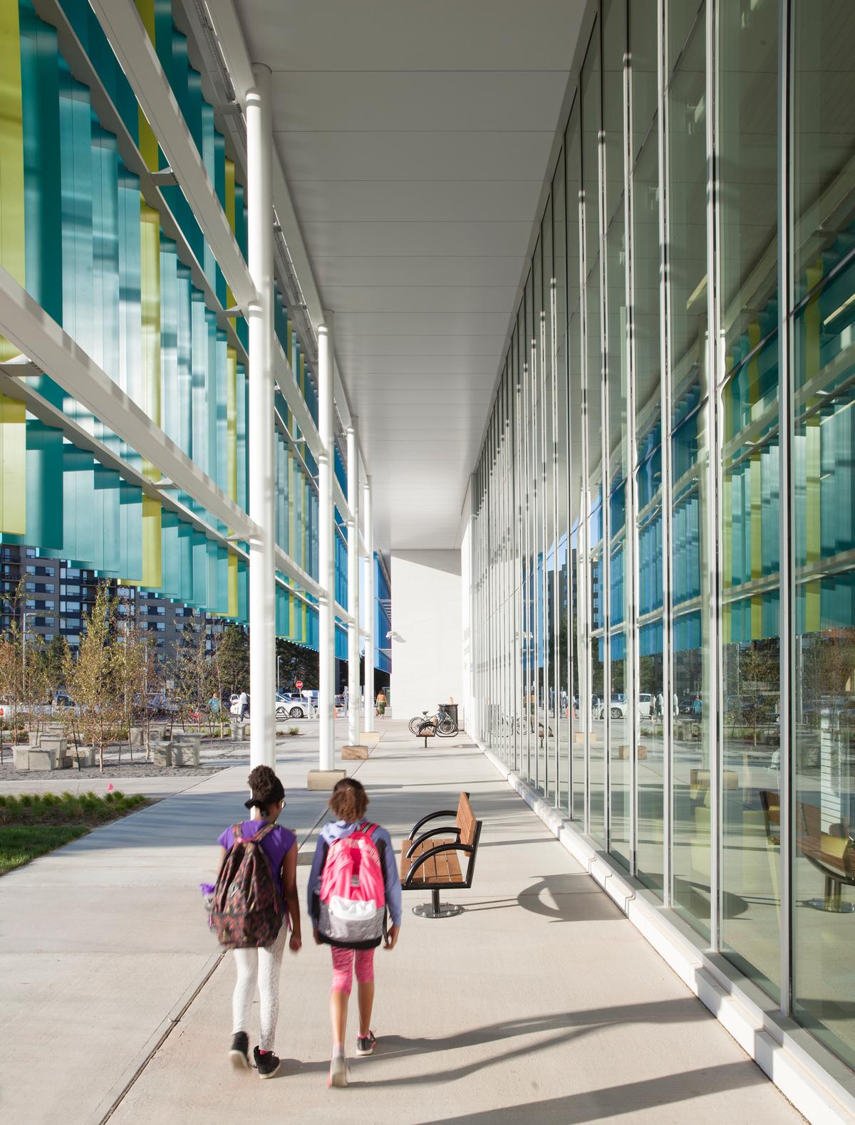
Public realm investment is 'good for business' says designer of Toronto's agora-inspired square
Perkins + Will design futuristic bowl-shaped stadium for Dubai
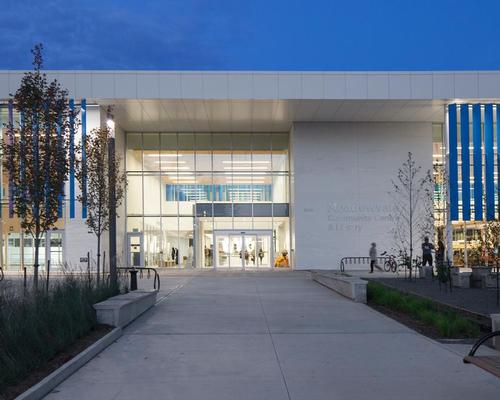

UAE’s first Dior Spa debuts in Dubai at Dorchester Collection’s newest hotel, The Lana

Europe's premier Evian Spa unveiled at Hôtel Royal in France

Clinique La Prairie unveils health resort in China after two-year project

GoCo Health Innovation City in Sweden plans to lead the world in delivering wellness and new science

Four Seasons announces luxury wellness resort and residences at Amaala

Aman sister brand Janu debuts in Tokyo with four-floor urban wellness retreat

€38m geothermal spa and leisure centre to revitalise Croatian city of Bjelovar

Two Santani eco-friendly wellness resorts coming to Oman, partnered with Omran Group

Kerzner shows confidence in its Siro wellness hotel concept, revealing plans to open 100

Ritz-Carlton, Portland unveils skyline spa inspired by unfolding petals of a rose

Rogers Stirk Harbour & Partners are just one of the names behind The Emory hotel London and Surrenne private members club

Peninsula Hot Springs unveils AUS$11.7m sister site in Australian outback

IWBI creates WELL for residential programme to inspire healthy living environments

Conrad Orlando unveils water-inspired spa oasis amid billion-dollar Evermore Resort complex

Studio A+ realises striking urban hot springs retreat in China's Shanxi Province

Populous reveals plans for major e-sports arena in Saudi Arabia

Wake The Tiger launches new 1,000sq m expansion

Othership CEO envisions its urban bathhouses in every city in North America

Merlin teams up with Hasbro and Lego to create Peppa Pig experiences

SHA Wellness unveils highly-anticipated Mexico outpost

One&Only One Za’abeel opens in Dubai featuring striking design by Nikken Sekkei

Luxury spa hotel, Calcot Manor, creates new Grain Store health club

'World's largest' indoor ski centre by 10 Design slated to open in 2025

Murrayshall Country Estate awarded planning permission for multi-million-pound spa and leisure centre

Aman's Janu hotel by Pelli Clarke & Partners will have 4,000sq m of wellness space

Therme Group confirms Incheon Golden Harbor location for South Korean wellbeing resort

Universal Studios eyes the UK for first European resort

King of Bhutan unveils masterplan for Mindfulness City, designed by BIG, Arup and Cistri

Rural locations are the next frontier for expansion for the health club sector

Tonik Associates designs new suburban model for high-end Third Space health and wellness club
Ben Channon has written Happy by Design, a new book about how architecture affects our mental health. He explains how we can all be happier at home



