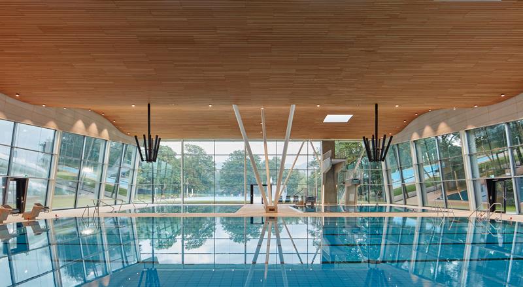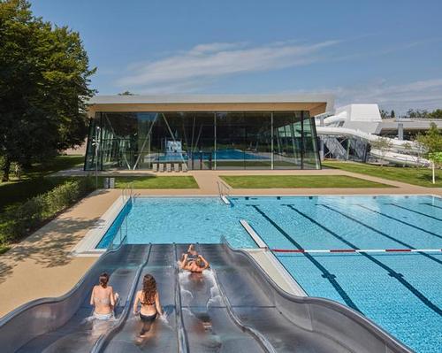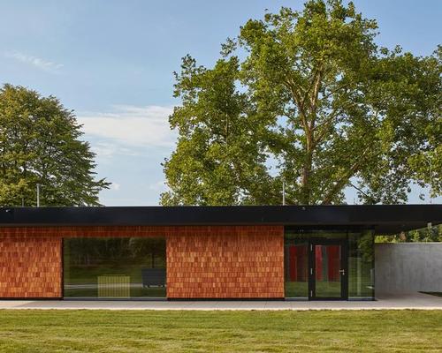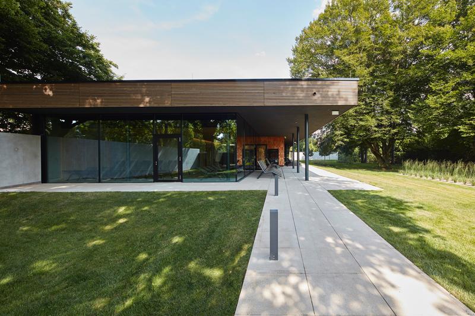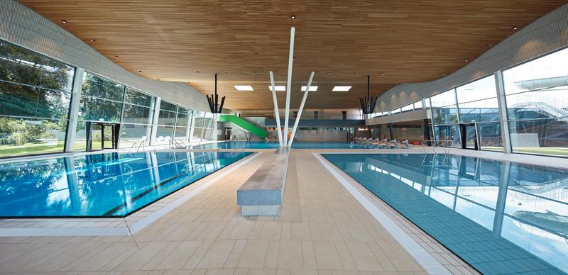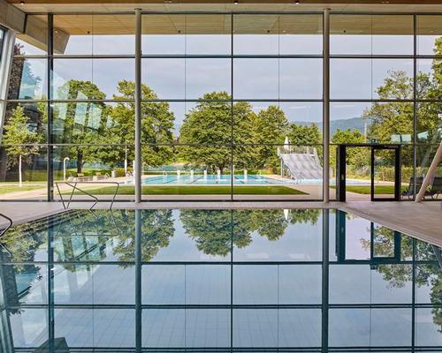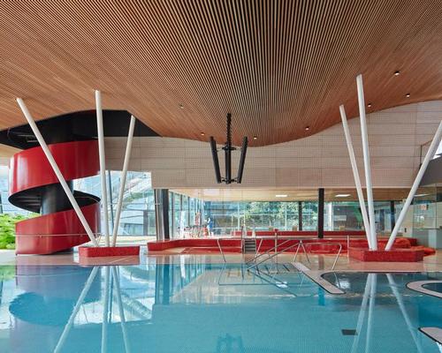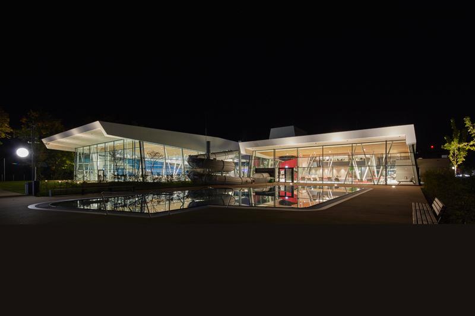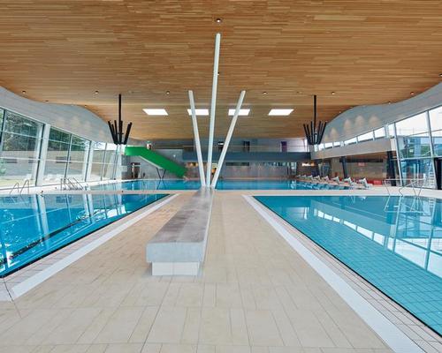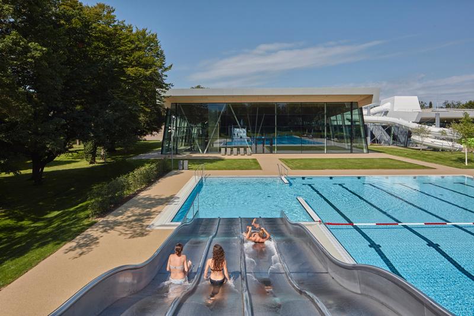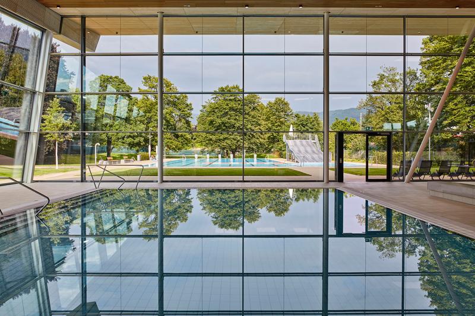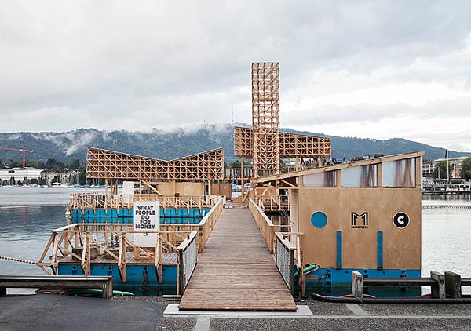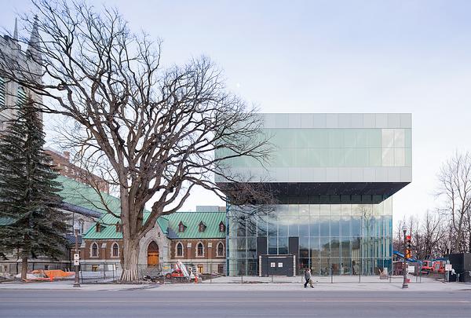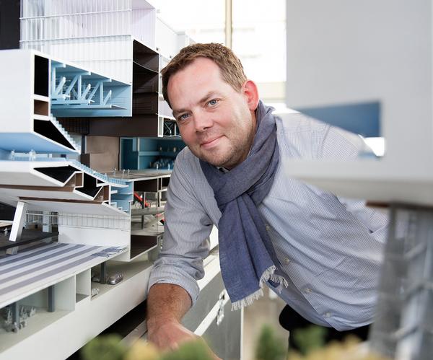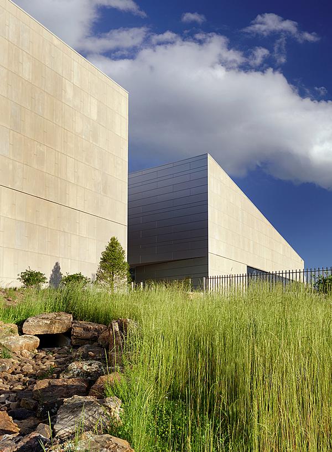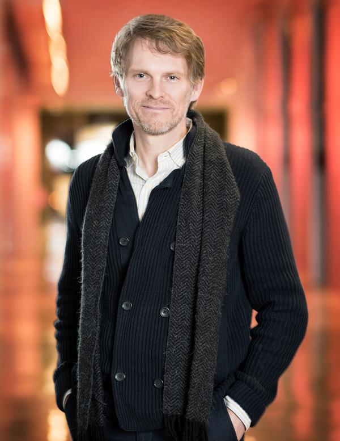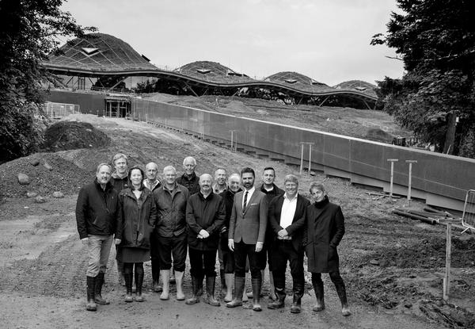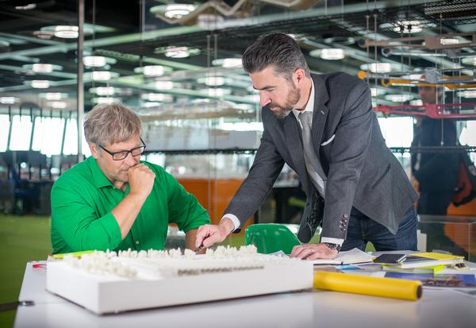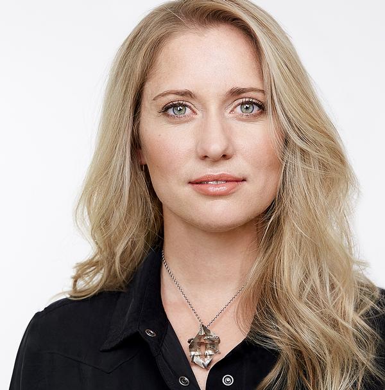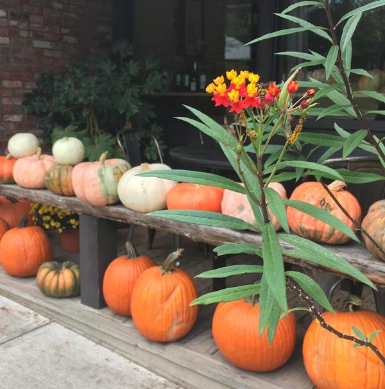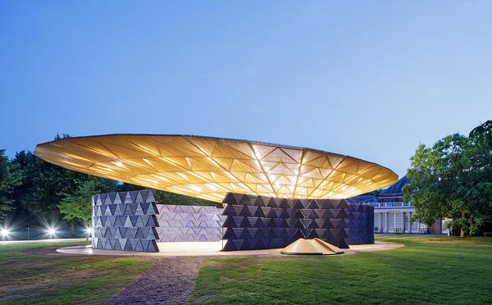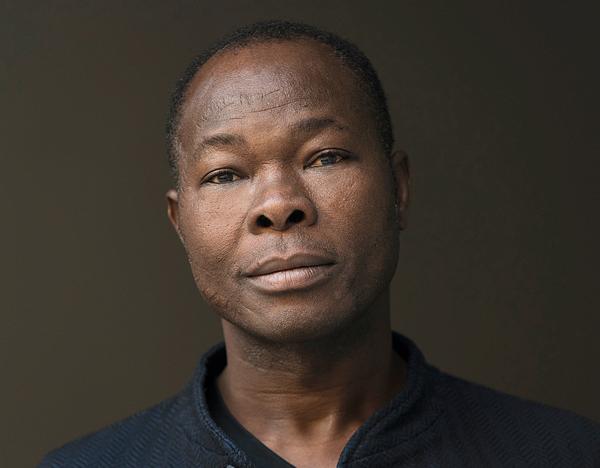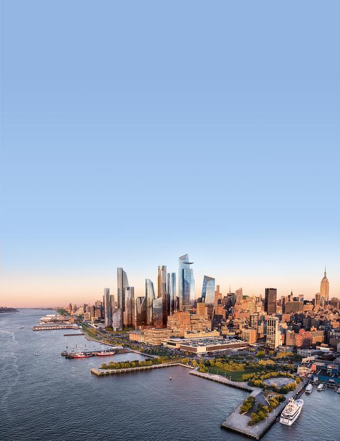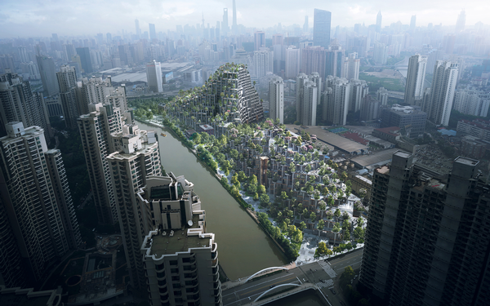Aquatics and sauna centre opens in Germany's Black Forest
– 4a Architekten
Design studio 4a Architekten have completed an aquatics centre embedded into the landscape of the Offenburg Citizens’ Park in the south of Germany.
The design of the Stegermatt Centre is characterised by the interplay of architecture and landscape, with expansive roof surfaces, spacious glass façades and atmospheric spatial volumes interlocking with the natural surroundings to emphasise the contrast between the man-made and the natural.
The building is divided architecturally into three structures for recreation, sport and wellness. These dissolve towards the east and merge gently with the park landscape via the outdoor area. Intersecting roof surfaces are used as a public terrace with views of the landscape and the surrounding Black Forest.
Facilities include outdoor and indoor pools, a sauna area, a bathing garden and a large transparent two-storey entrance area that creates a landmark for the park.
The main bathing hall, located towards an adjacent street, is designed to welcomes visitors with its projecting roof. Inside there are three different zones for recreational swimming, competitive swimming and swimming lessons.
The first features a multipurpose pool with a flow channel, a children’s area and a tyre slide. In the sports area, there is a 25m swimming pool, a learners’ pool and a diving pool with two diving towers.
The teaching area is located between these two zones, separated by a glass wall, with a special pool with an elevating floor that provides variable water depths. The space is united by a curved wooden-strip ceiling which rises towards the landform in a gentle wave motion.
To the south of the complex, a free-standing block for the sauna area links with the building complex. Along with a steam bath, sauna cabins and brine inhalation, the sauna facilities also comprise a cold-water area with multi-sensory showers, a plunge pool along with a separate relaxation area, and an outdoor sauna in the extensive sauna gardens.
In a design statement about the project, 4a Architekten said: “Large-surface glass façades, exposed concrete, wood, steel, subtly designed floor tiles and reduced colourfulness lend the interior a pleasantly calm atmosphere in harmony with the surrounding landscape.
“On the exterior too, the aquatics centre gives way to nature: white metal cladding, white varnished wooden ceiling elements, white columns and a white outdoor slide combined with glass façades and wood-panelled façades ensure that the partly expressively designed volumes and levels appear restrained and light.”
Offenburg Black Forest architecture design Offenburg Citizens’ Park Stegermatt Centre 4a ArchitektenNineteenth century German prison converted into atmospheric Hotel Liberty
Architects Agence Search win contract for aquatic centre in French forest
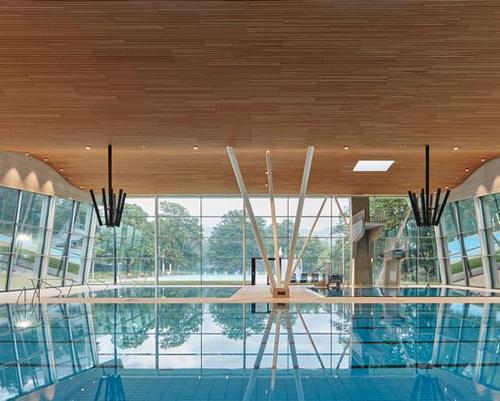

UAE’s first Dior Spa debuts in Dubai at Dorchester Collection’s newest hotel, The Lana

Europe's premier Evian Spa unveiled at Hôtel Royal in France

Clinique La Prairie unveils health resort in China after two-year project

GoCo Health Innovation City in Sweden plans to lead the world in delivering wellness and new science

Four Seasons announces luxury wellness resort and residences at Amaala

Aman sister brand Janu debuts in Tokyo with four-floor urban wellness retreat

€38m geothermal spa and leisure centre to revitalise Croatian city of Bjelovar

Two Santani eco-friendly wellness resorts coming to Oman, partnered with Omran Group

Kerzner shows confidence in its Siro wellness hotel concept, revealing plans to open 100

Ritz-Carlton, Portland unveils skyline spa inspired by unfolding petals of a rose

Rogers Stirk Harbour & Partners are just one of the names behind The Emory hotel London and Surrenne private members club

Peninsula Hot Springs unveils AUS$11.7m sister site in Australian outback

IWBI creates WELL for residential programme to inspire healthy living environments

Conrad Orlando unveils water-inspired spa oasis amid billion-dollar Evermore Resort complex

Studio A+ realises striking urban hot springs retreat in China's Shanxi Province

Populous reveals plans for major e-sports arena in Saudi Arabia

Wake The Tiger launches new 1,000sq m expansion

Othership CEO envisions its urban bathhouses in every city in North America

Merlin teams up with Hasbro and Lego to create Peppa Pig experiences

SHA Wellness unveils highly-anticipated Mexico outpost

One&Only One Za’abeel opens in Dubai featuring striking design by Nikken Sekkei

Luxury spa hotel, Calcot Manor, creates new Grain Store health club

'World's largest' indoor ski centre by 10 Design slated to open in 2025

Murrayshall Country Estate awarded planning permission for multi-million-pound spa and leisure centre

Aman's Janu hotel by Pelli Clarke & Partners will have 4,000sq m of wellness space

Therme Group confirms Incheon Golden Harbor location for South Korean wellbeing resort

Universal Studios eyes the UK for first European resort

King of Bhutan unveils masterplan for Mindfulness City, designed by BIG, Arup and Cistri

Rural locations are the next frontier for expansion for the health club sector




