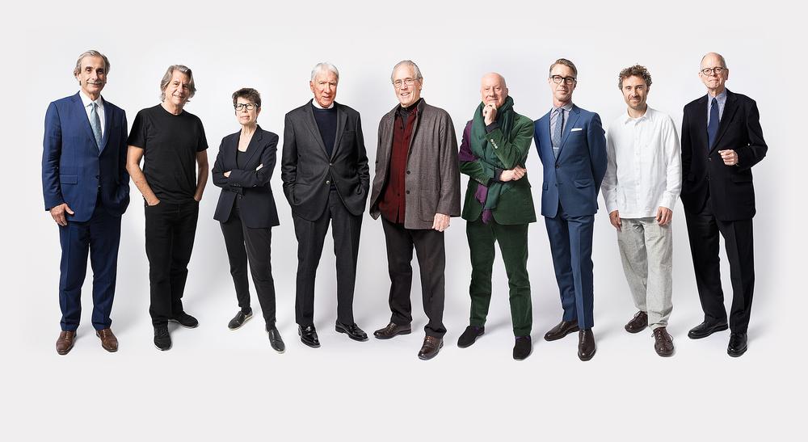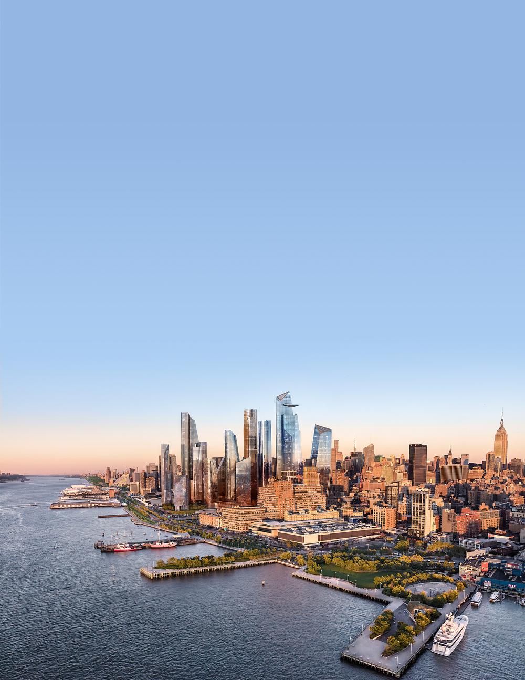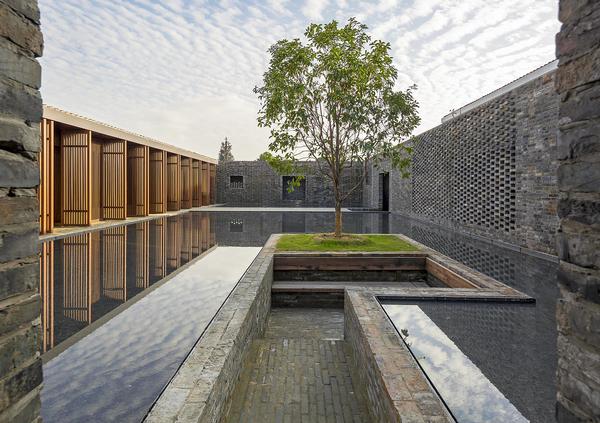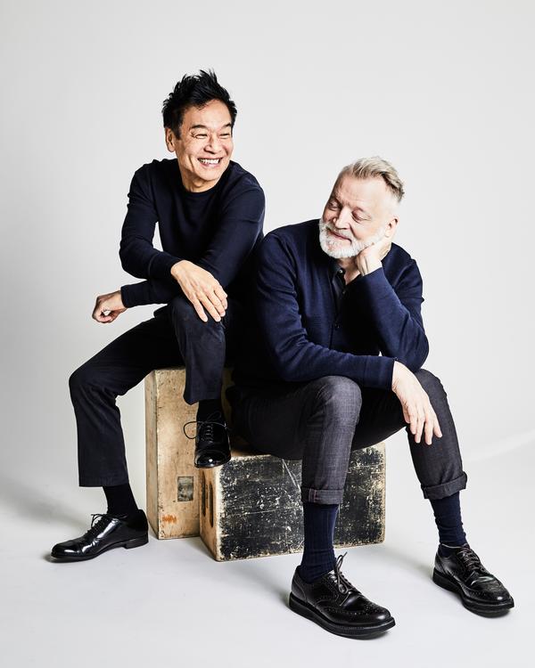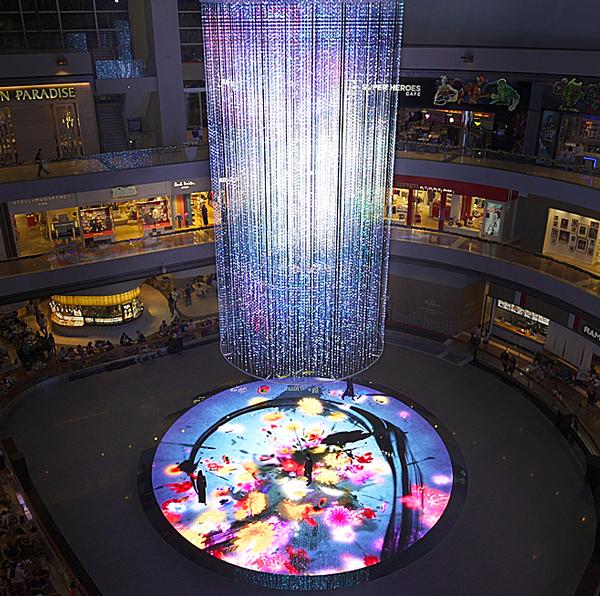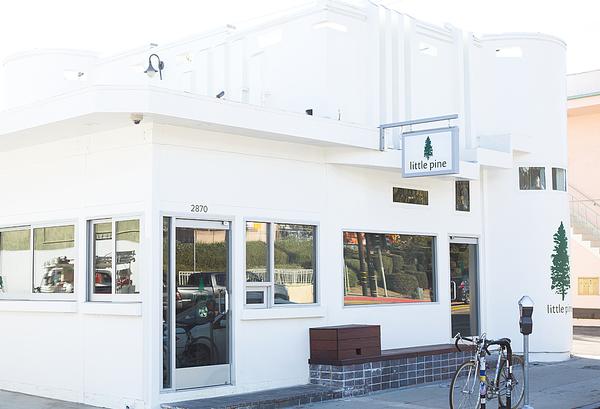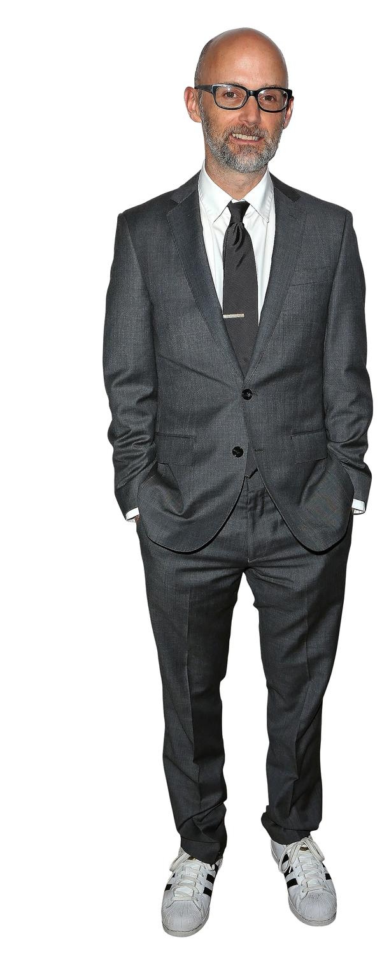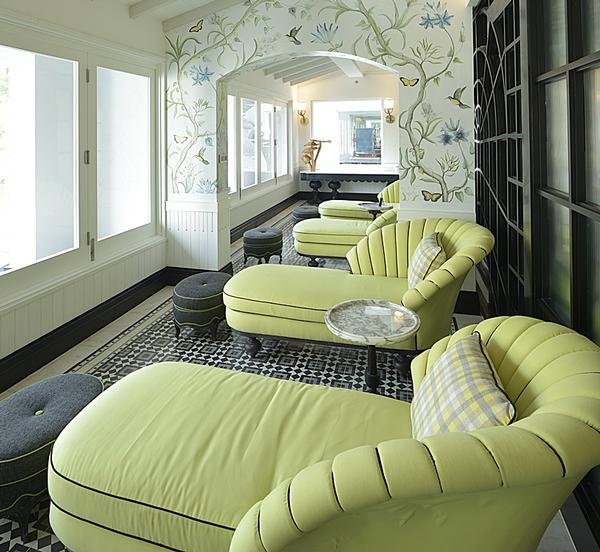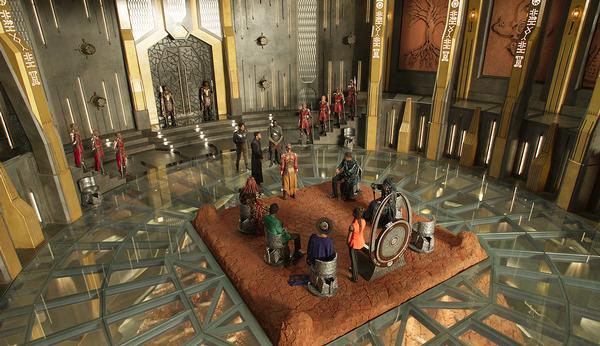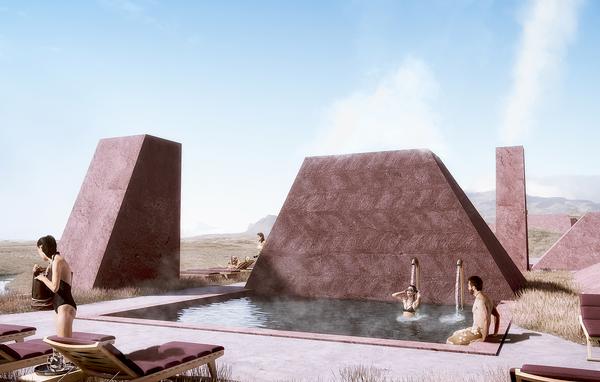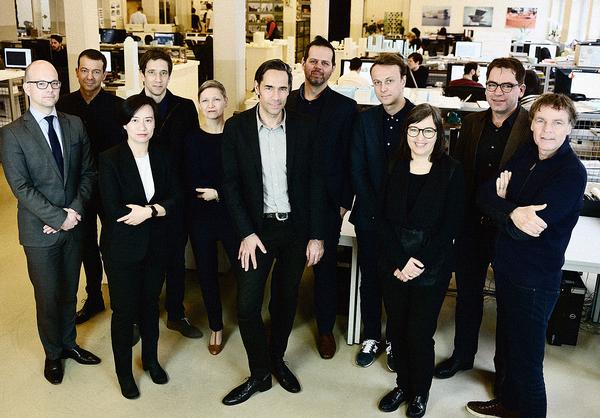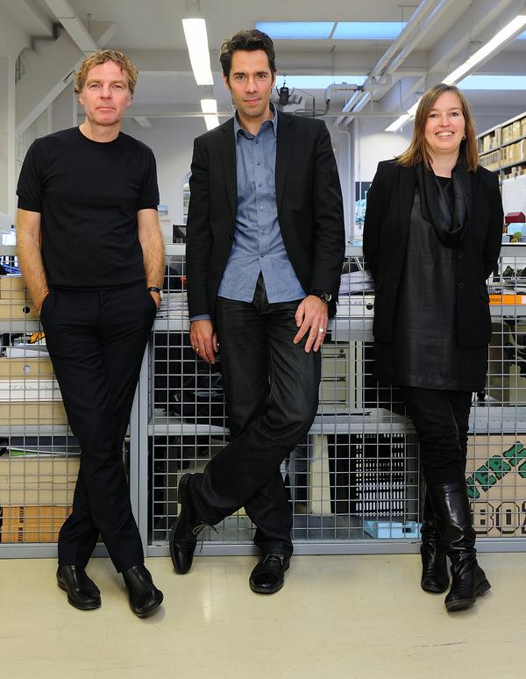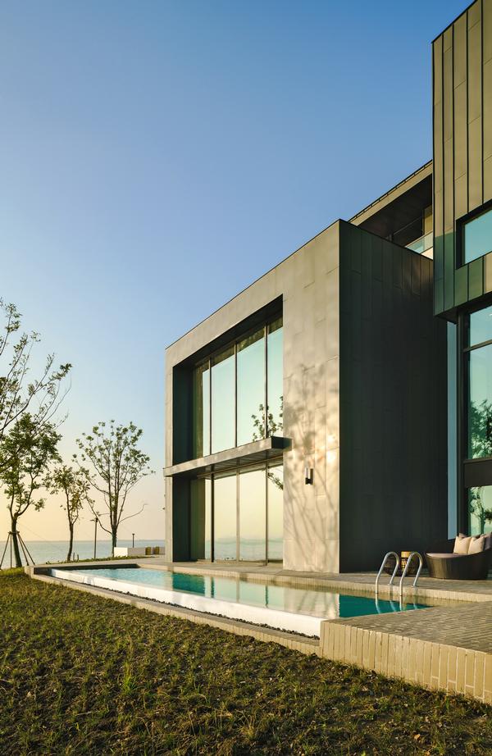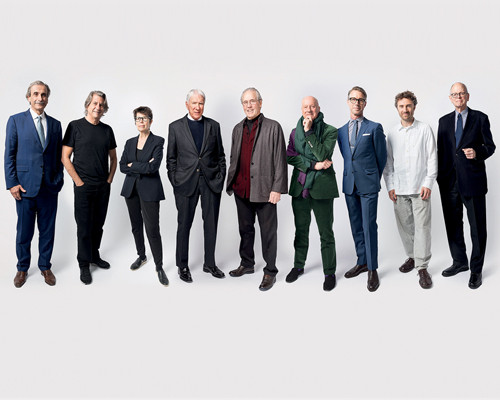Urban Development
A new skyline
Following the long awaited launch of New York’s Hudson Yards neighbourhood, we take a look at how some of the leisure facilities are shaping up and speak to SOM’s David Childs
In March, the public were invited to the launch of the first phase of New York’s Hudson Yards mega development.
Billed as the largest private real estate project in US history, Hudson Yards sees the creation of a huge new neighbourhood west of Manhattan. Built above a cluster of rail yards, the development spans 28 acres; when complete it will encompass 14 acres of public space and 18 million square feet of office, retail, and residential space.
The project is led by Related Companies and Oxford Properties Group, with its buildings designed by architects including Diller Scofidio + Renfro, Rockwell Group, SOM and Kohn Pedersen Fox.
Reaction to the development so far has been mixed. Some architecture critics have pointed to a lack of unity of the architecture, while others have said the luxury retail offers and high end condominiums mean it’s targeted to the wealthy rather than to average New Yorkers. The New York Times’ Michael Kimmelman described it as: “A supersized suburban-style office park, with a shopping mall and a quasi-gated condo community targeted at the 0.1 percent.”
None of this seems to be stopping people visiting the shopping mall, gardens and public squares in large numbers though. Thomas Heatherwick’s 150ft-tall Vessel structure, which offers views across Hudson Yards and out to the Hudson River, has proved hugely popular, while the Shed arts centre – designed by Rockwell Group and Diller Scofidio + Renfro – has also attracted high numbers of visitors.
It’s too early to measure the long-term success of Hudson Yards, of course; this is a project that will roll out over the coming years, with the final buildings not due for completion until 2026.
Phase 2 of development at Hudson Yards, named Western Yard, occupyies the area from 11th to 12th Avenues between West 30th and West 33rd Streets. When it’s completed, the Western Yard will include approximately 6,220,000 square feet, incorporating several residential towers, an office complex and a school.
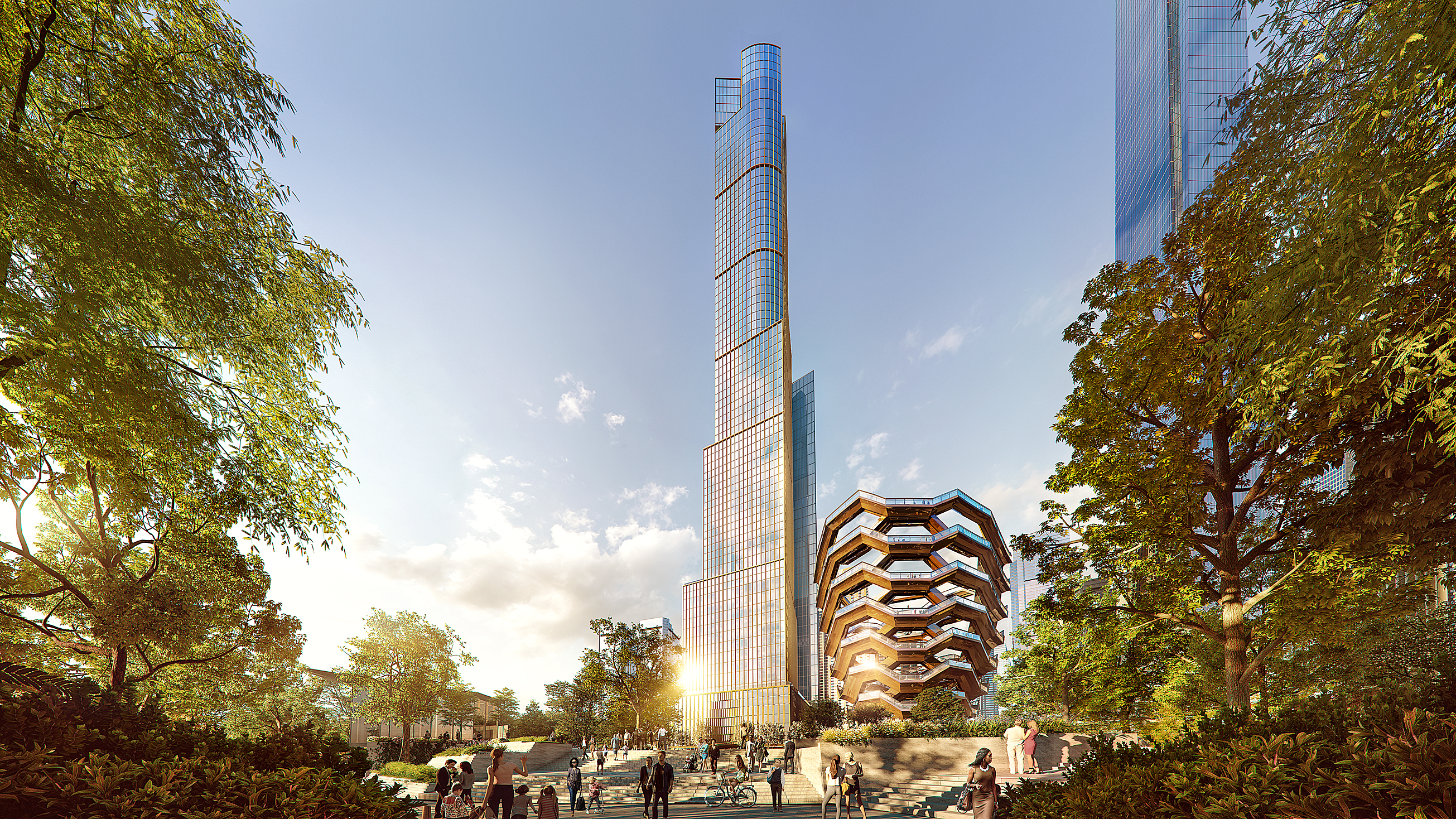
Hudson Yards Phase One includes a number of office buildings, including 10 Hudson Yards, 30 Hudson Yards and 55 Hudson Yards, all designed by KPF; and 50 Hudson Yards, designed by Foster + Partners and due for completion in 2022.
The mixed use 35 Hudson Yards building opened on 15 March. Designed by David Childs and Skidmore Owings & Merill, it houses luxury condos, office space and Equinox’s first hotel, with interiors by Rockwell Group and a spa and 60,000sq ft gym created by interior designer Joyce Wang.
Residential buildings include 15 Hudson Yards, designed by Rockwell Group and Diller Scofidio + Renfro, which adjoins The Shed and which opened earlier this year.
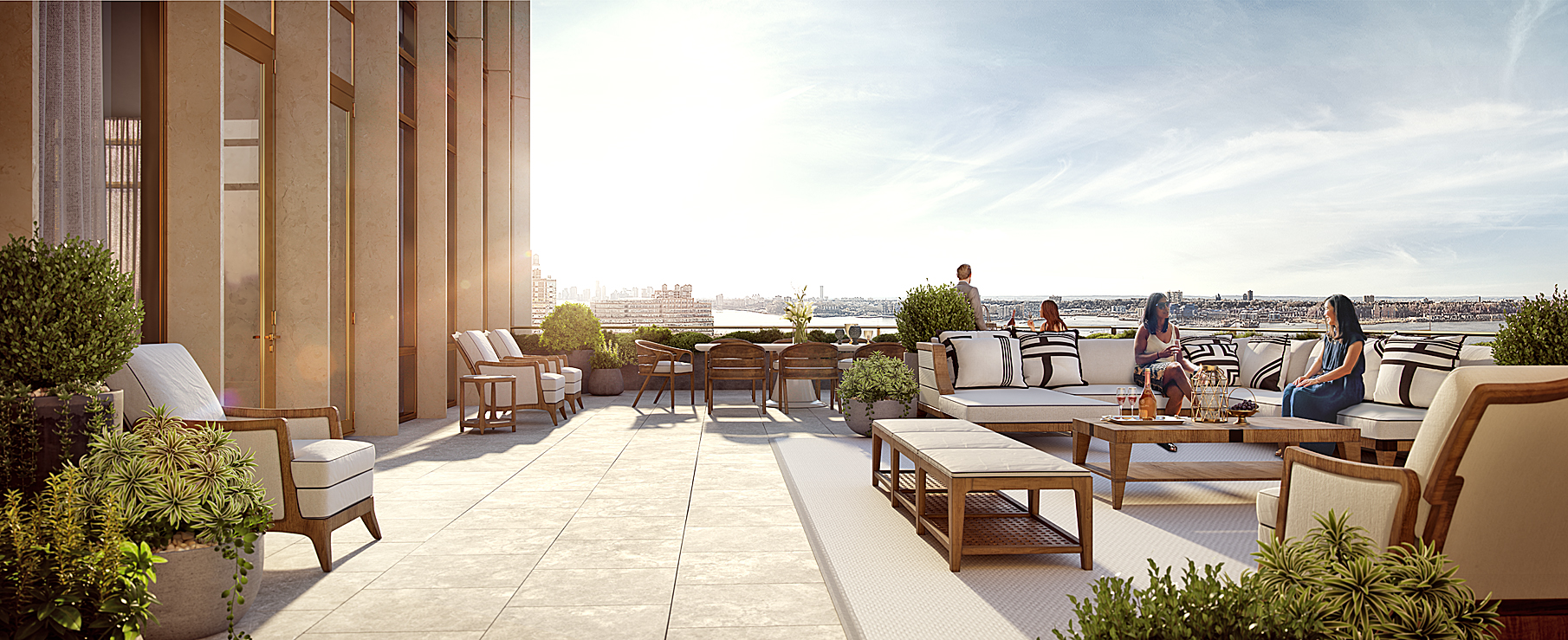
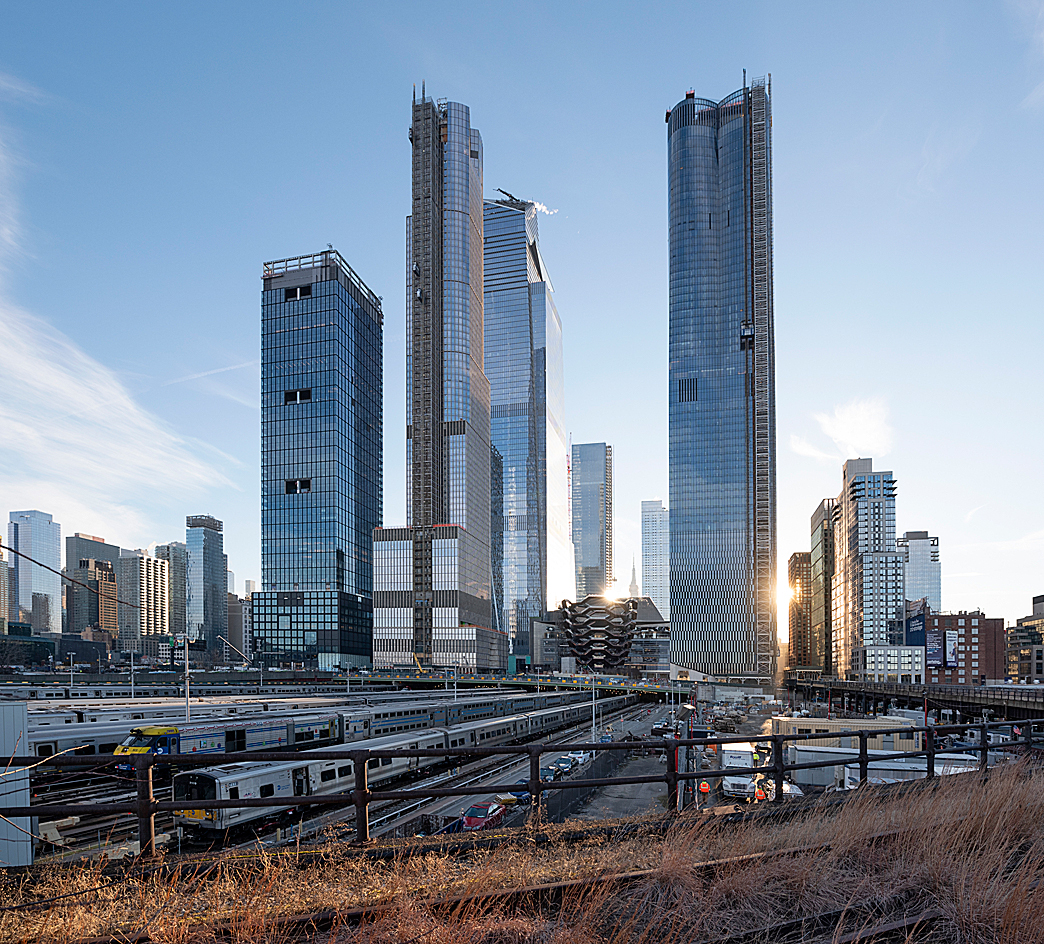
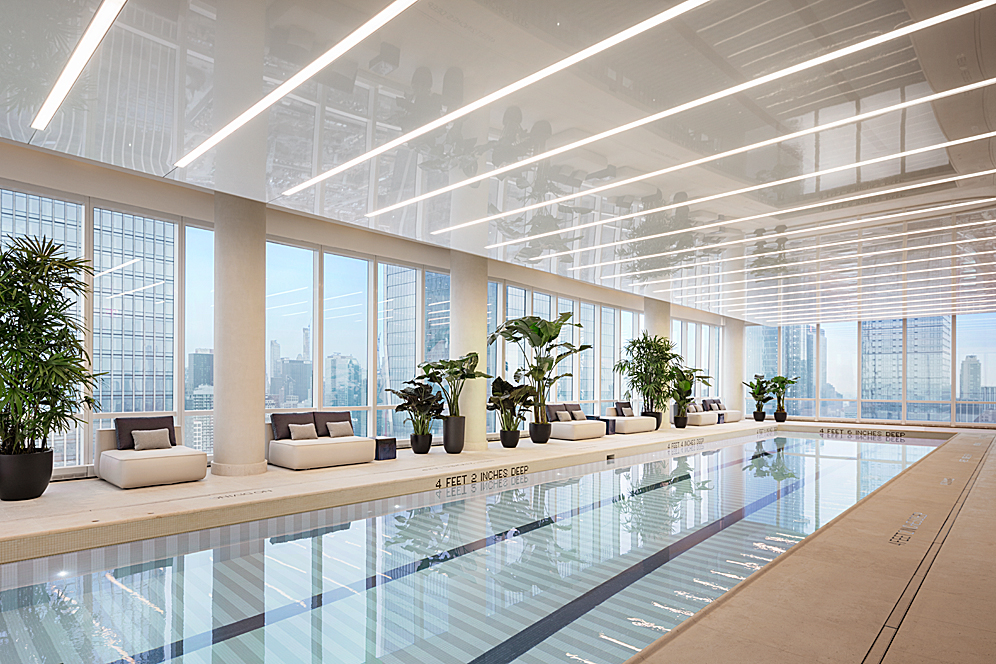
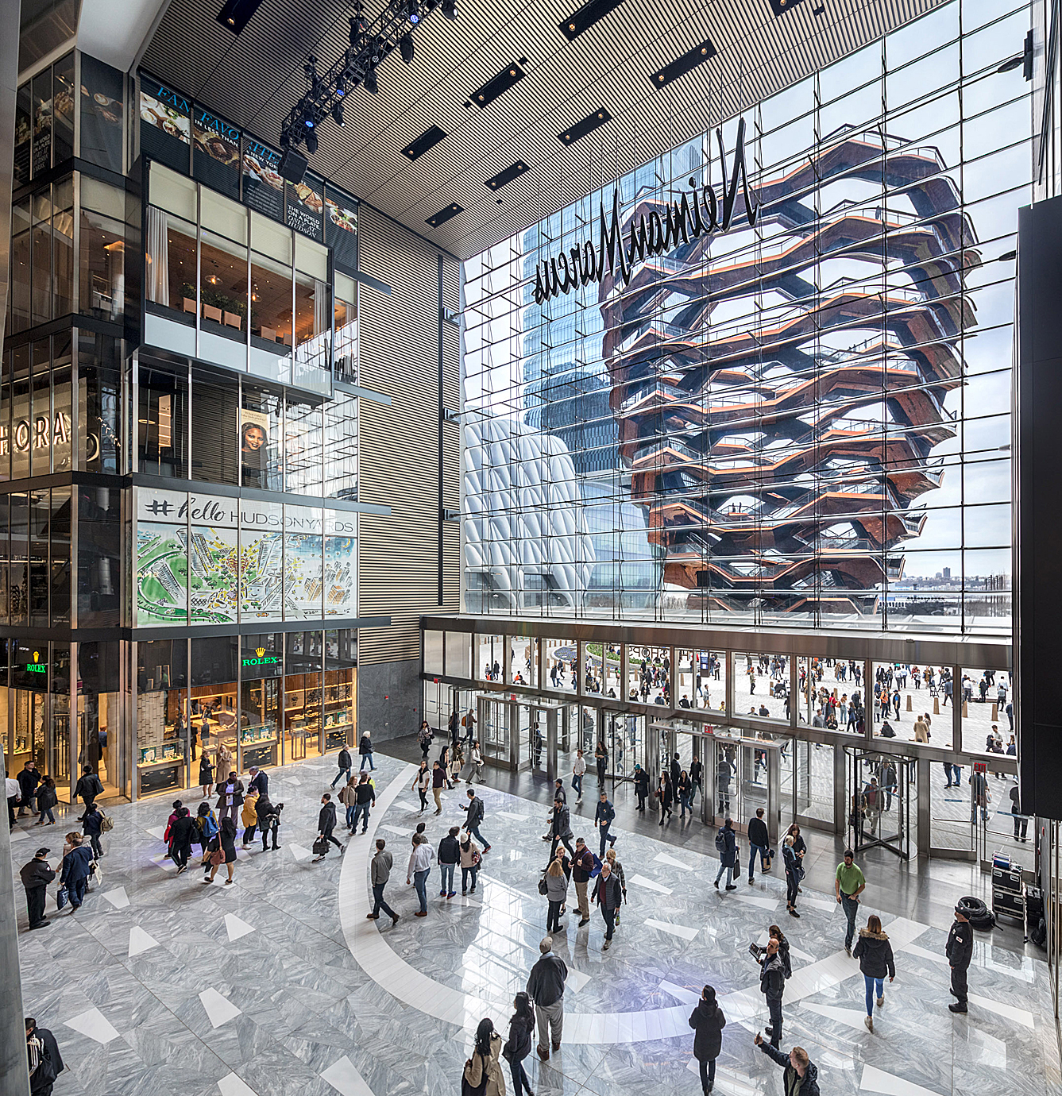
A seven storey building that connects 10 Hudson Yards and 30 Hudson Yards, this 1m sq ft luxury shopping centre was designed by Elkus Manfredi Architects. and features 25 restaurants and cafes and a range of high street stores and luxury boutiques. It also features the Snark Park exhibition space by design studio Snarkitecture, which features a series of immersive art exhibitions designed to entice visitors into the shopping centre.
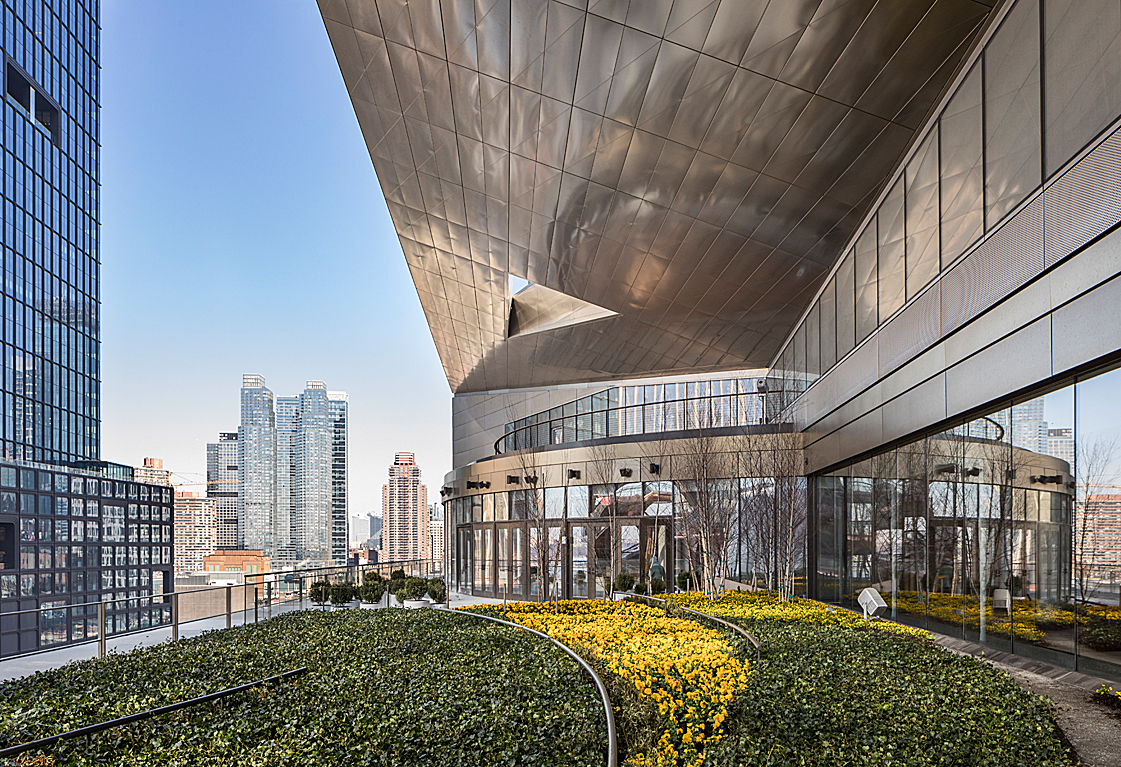
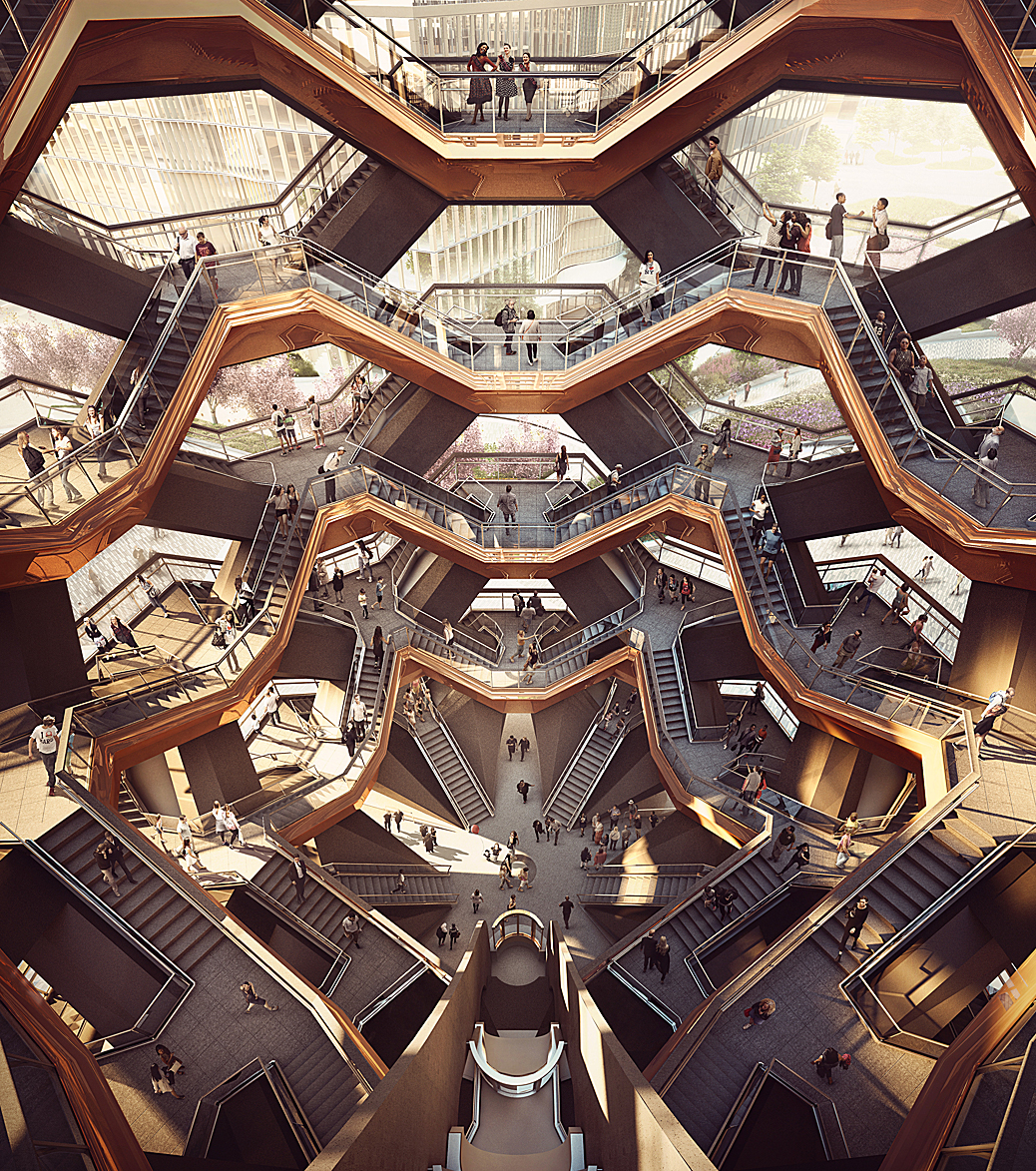
The public centrepiece at the heart of Hudson Yards, Heatherwick Studio’s Vessel stands 150ft tall and features almost 2,500 steps and 80 platforms that provide views across Hudson Yards and Manhattan. These are supported by a latticework of copper-coloured steel beams, all of which were fabricated by Cimolai S.p.A. in their factory in Monfalcone, Italy.
Drawing inspiration from ‘the ancient stepwells of India’, the structure was designed, according to Heatherwick, to ‘lift people up and bring them together’. Since its opening in March, it has become a hugely popular spot for taking selfies. It has been compared to a honeycomb, a giant shawarma kebab and a wastebasket, while some believe it could become New York’s answer to the Eiffel Tower.
Other firms who contributed to the project include AKT II, who provided structural engineering oversight; and Thornton Tomasetti, the site’s engineer of record.
“To develop the skeletal structure,” explained Thornton Tomasetti in a statement, “we adapted techniques from shipbuilding and bridge construction. The thin-walled steel structure was designed with special attention paid to aesthetics, structural integrity, constructability, and economy.”
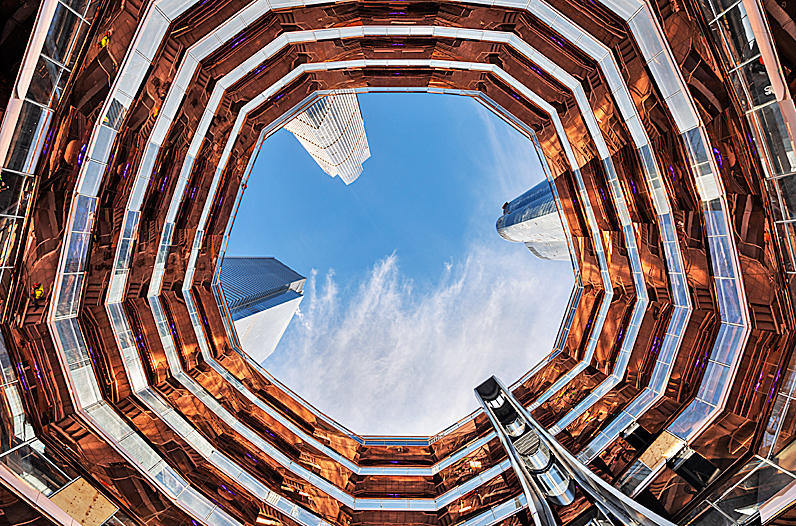
Facing Heatherwick’s Vessel is the Shed, which opened on 15 April. This expandable arts venue and event space was designed by Diller Scofidio+Renfro (DS+R) together with Rockwell Group.
The eight level building features two floors of column-free gallery space, a theatre, an event space and a range of dining and offices areas. It features an EFTE-covered roof, which can be deployed or retracted on giant steel rollers to almost double the available space for large scale performances, installations and events.
The venue kicked off its events programme with The Soundtrack of America, a five-night concert celebrating African-American music, conceived and developed by British filmmaker Steve McQueen in collaboration with American producer Quincy Jones.
“I see the building as an ‘architecture of infrastructure’, all muscle, no fat, and responsive to the ever-changing needs of artists into a future we cannot predict,” said Elizabeth Diller, founding partner at DS+R.
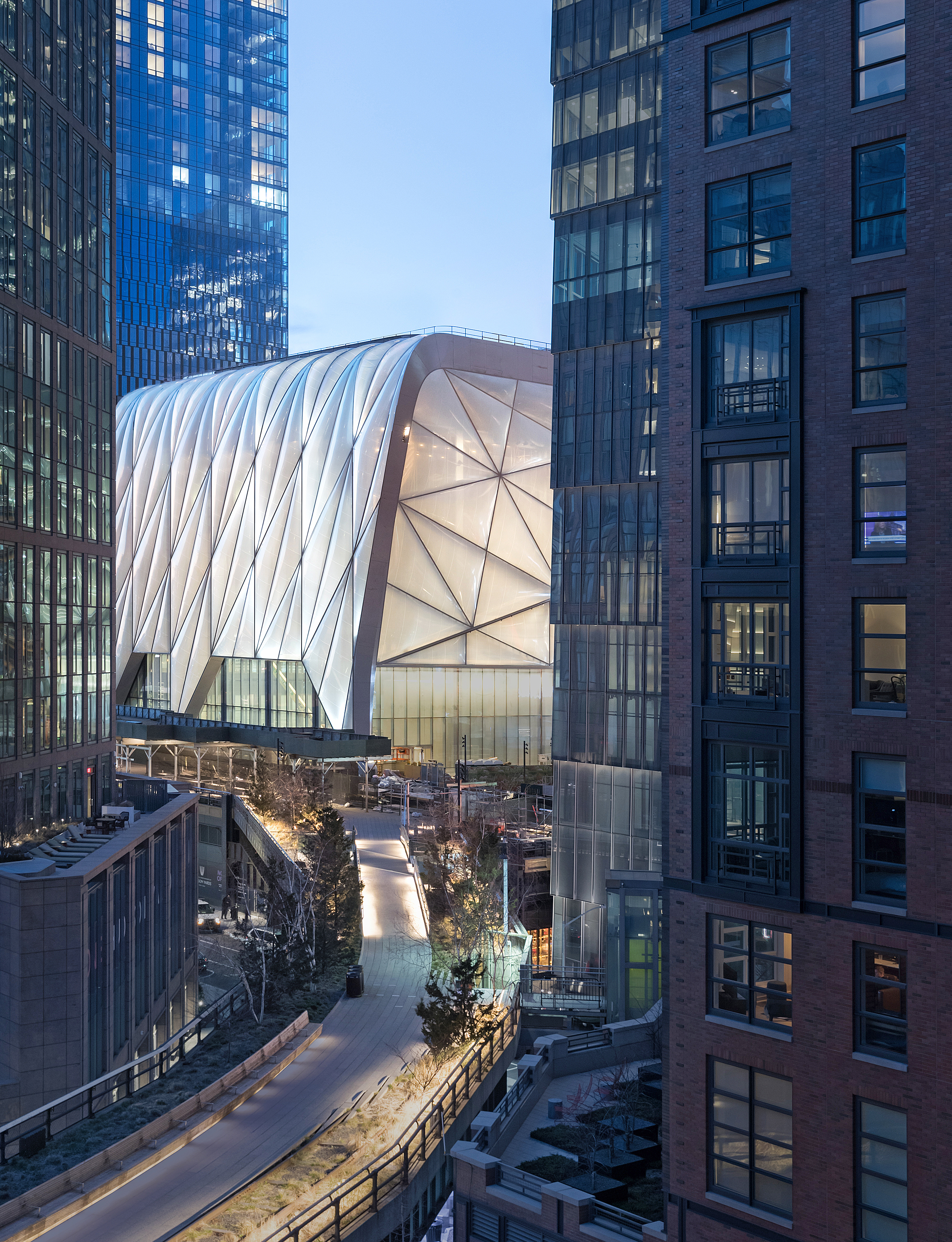
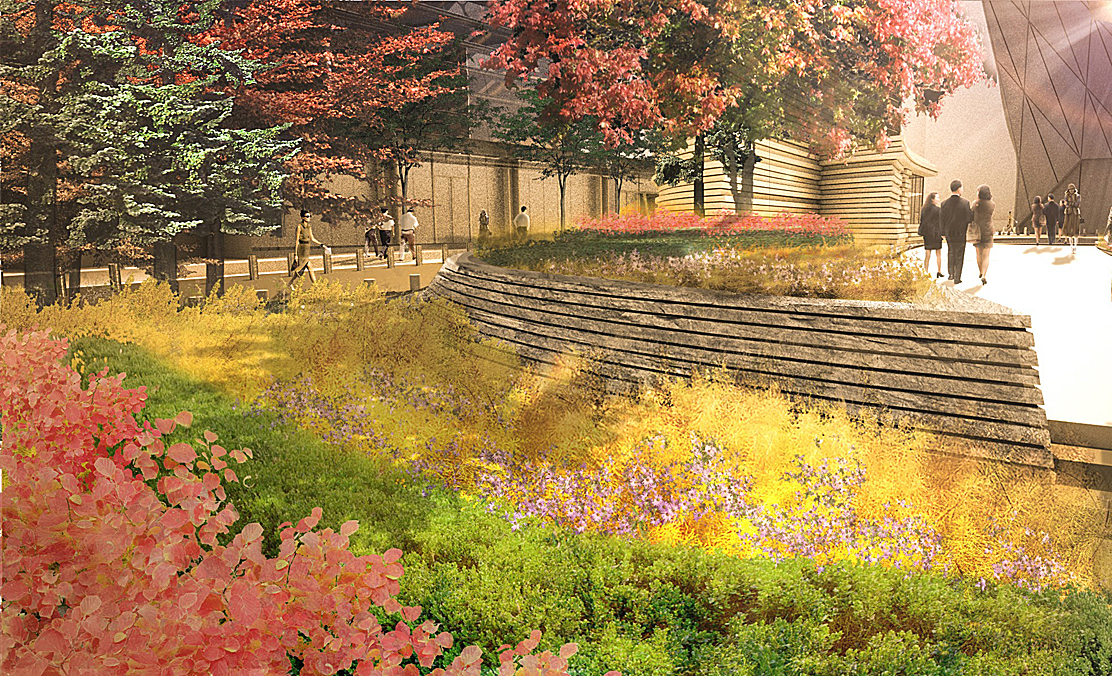
Nelson Byrd Woltz Landscape Architects was lead designer for the Public Square and Gardens, which comprises five acres of plazas, groves and gardens with Heatherwick’s Vessel in the centre. Built on a platform above the rail yards, it features more than 28,000 plant species including around 200 mature trees.
The parks and gardens employ a range of smart technology to keep the greenery healthy, including giant fans to remove the heat produced by the train equipment below and an innovative storm water management system.
Thomas Woltz, principal of Nelson Byrd Woltz, said: “We approached this design by looking at the ecological history of this site, while also thinking about the hundreds of years of technological advances – including the innovations at Hudson Yards – that have enabled Manhattan to become a global hub.
“Inspired in part by the grand piazzas of Europe, including Rome’s Piazza del Campidoglio, our design uses the towers of Hudson Yards as anchors, the dense planting of trees as canopies to bring down the scale of the surrounding buildings and the garden landscape as the fabric that folds seamlessly into the edges of the park.”
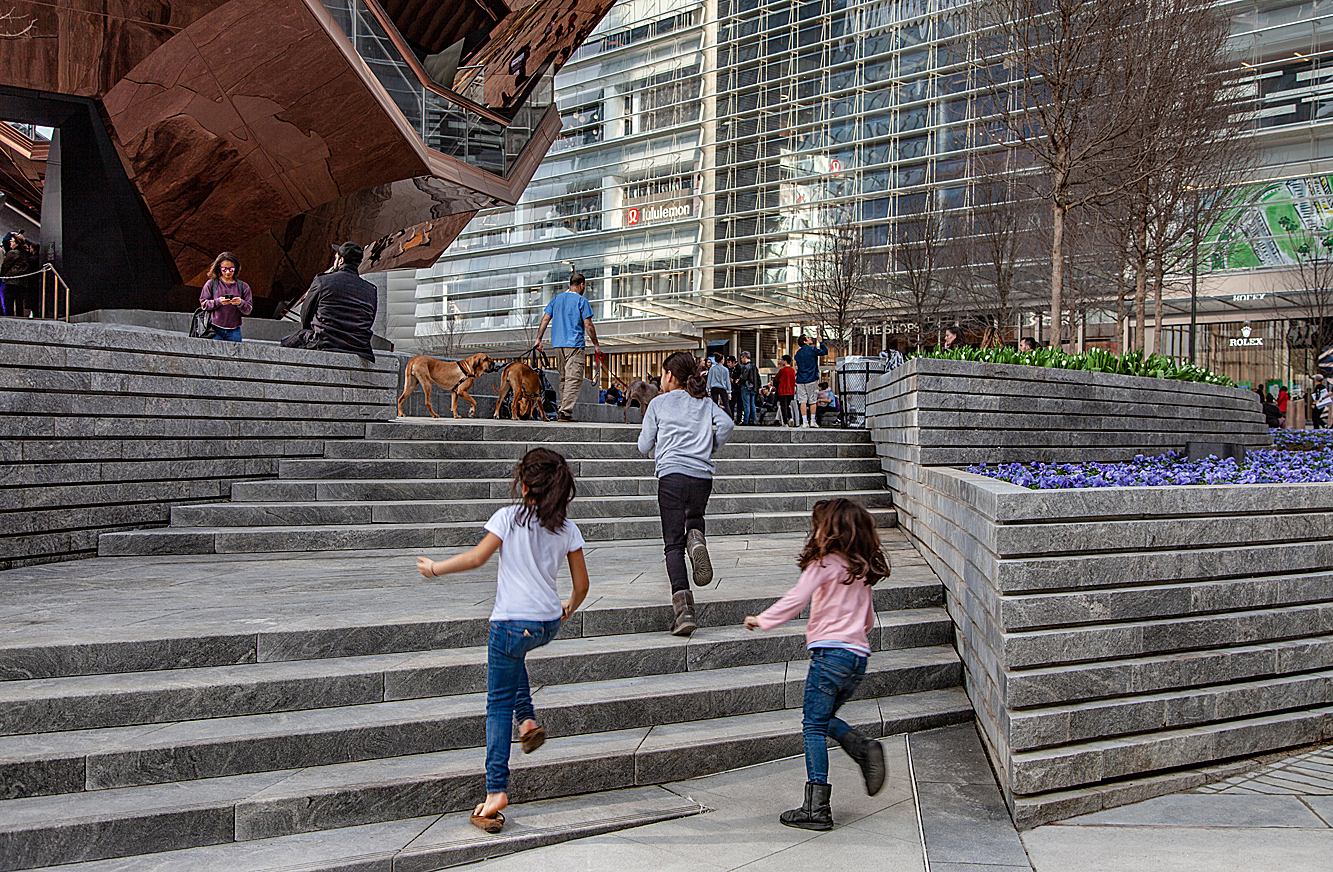
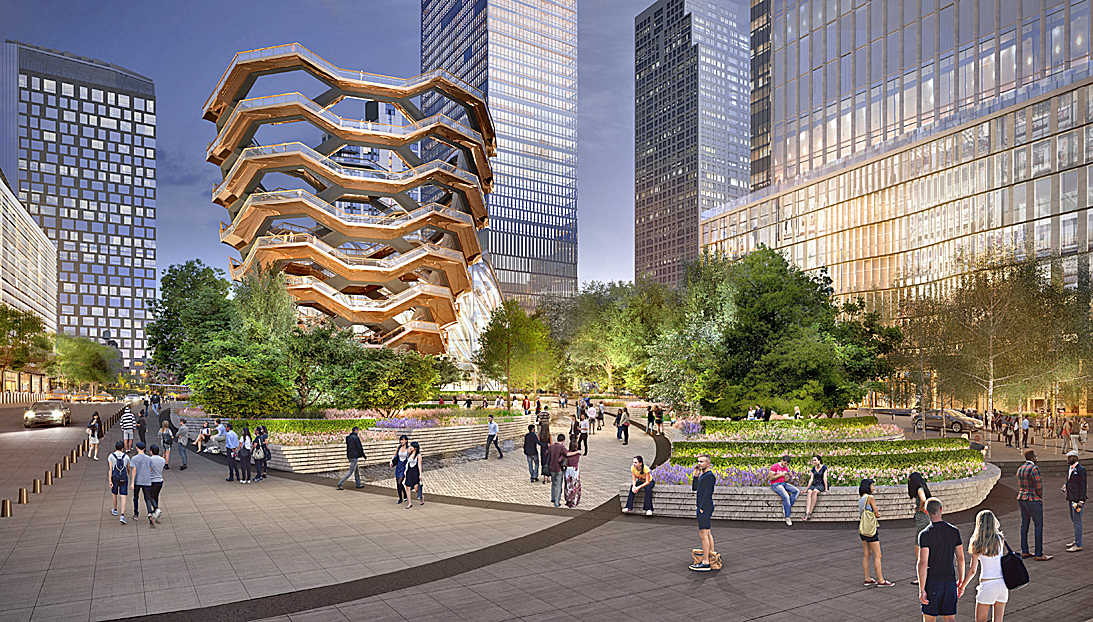
Due to open in 2020 on the top of Kohn Pedersen Fox’s 30 Hudson Yards, the Edge is billed as the tallest observation deck in the Western Hemisphere. Jutting out of the tower, 1,100ft from the ground, the deck features a glass floor and a nine foot angled wall of glass for visitors to lean on “if they dare”.
The Edge is part of the 30 Hudson Yards’ public spaces, which also include a bar, restaurant and event space on the 101st floor from London-based hospitalty company rhubarb.
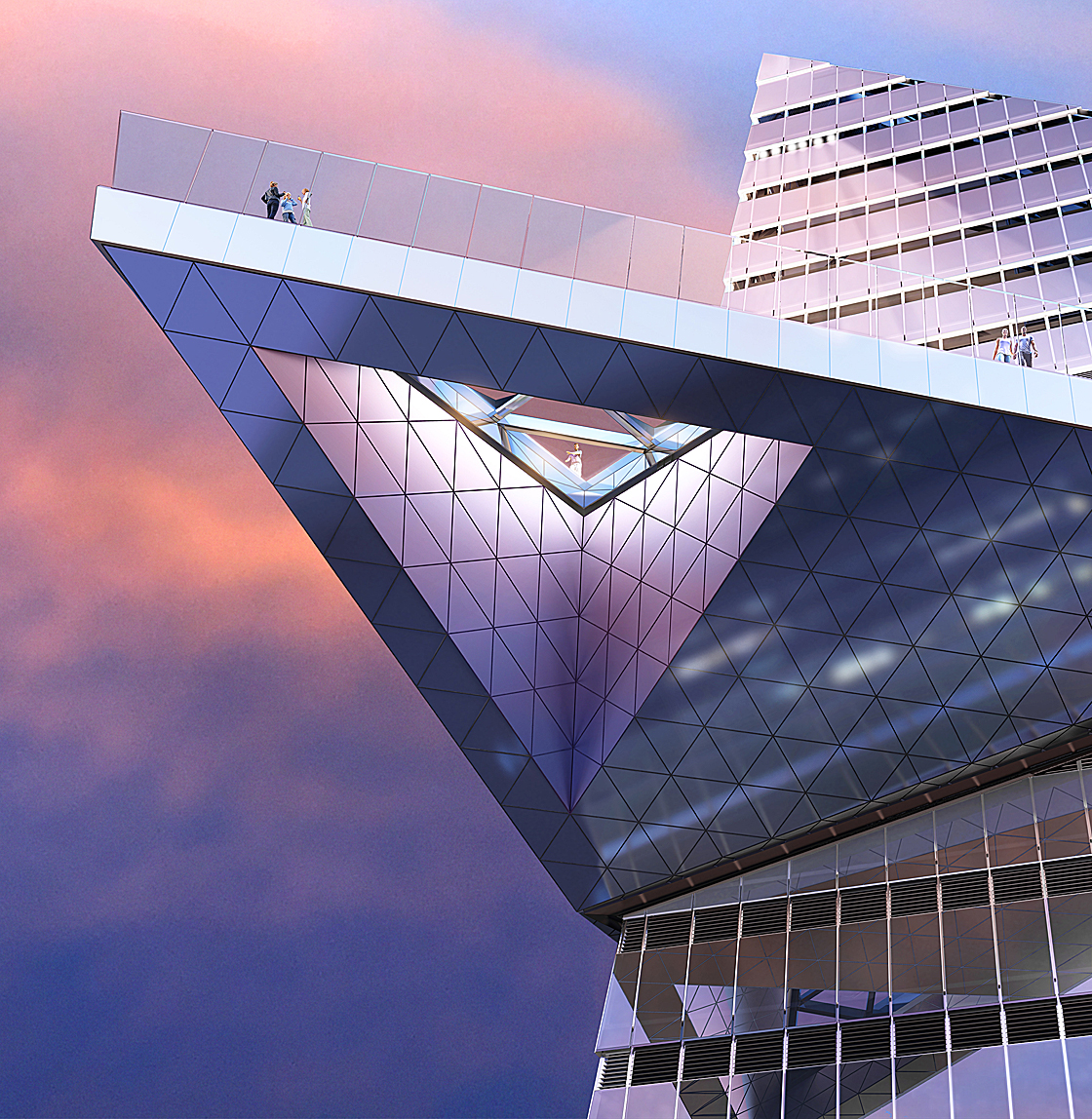
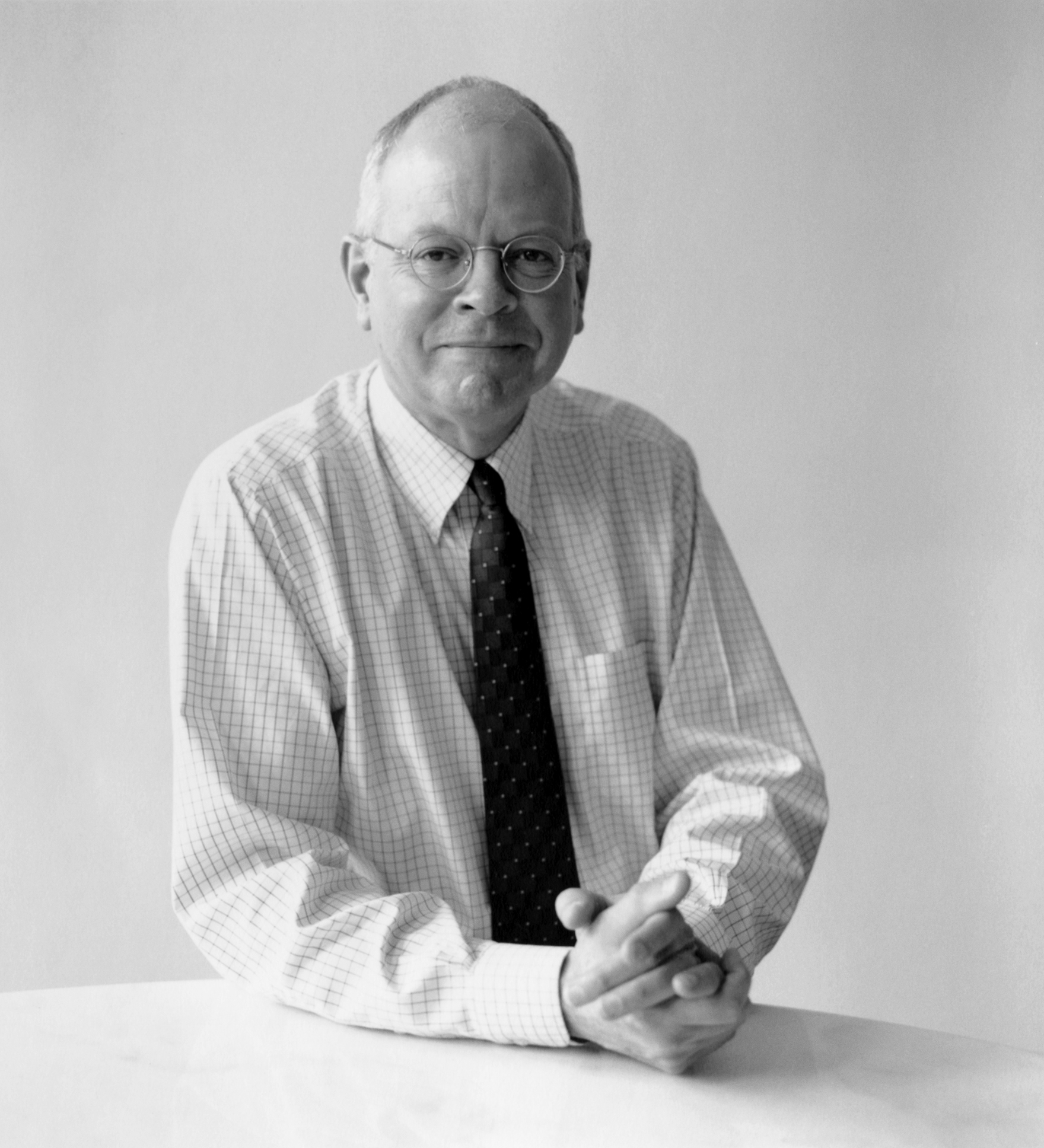
What does the 35 Hudson Yards project mean to you?
Hudson Yards is an entirely new neighbourhood in the city created where there was nothing before – something that architects rarely get a chance to design at all, but especially in New York. It was wonderful to be a part of the collective effort of the architects, engineers, landscape architects, artists, and so many others who came together to develop this vision.
How did you approach the design of 35 Hudson Yards? What was your starting point?
Our earliest goals were to create a tower that would draw inspiration from its location and seamlessly mix several programs, all while expressing a bold design solution.
What was the vision for this building?
We wanted to design something that – despite its complexity, and the enormous time and energy that went into conceiving it – appears simple, fluid, and logical. We imagined 35 as a modern architectural landmark, with a bold design that would both complement and stand apart from the rest of Hudson Yards.
Why is this tower a good fit for Equinox’s first hotel?
This new town in an old town – Hudson Yards – is attracting international attention as a destination, and we are expecting an influx of visitors. The tower offers the ultimate lifestyle experience, with dining, retail, fitness, and leisure amenities all at its occupants’ fingertips. Those staying at Equinox’s first hotel will have access to all of these features, along with sweeping views of Manhattan.
What were the biggest challenges of this project?
One major challenge was designing a mixed-use building with a very small ground footprint. Every use needs its own entrance, lobby, and elevators, and all of these necessities were vying for space on the ground floor. Planning a welcoming ground floor that is also appropriate for each use required careful planning.
The tower accommodates multiple uses - how did this inform the design?
As mentioned before, weaving together so many uses was a complex endeavour. Our solution is expressed on the outside. We designed a curving structure with a series of twisting setbacks that mark each change in use as the tower rises. Each setback creates a terrace, and we placed outdoor garden space on each. And this design not only distinguishes each program, but also establishes a cohesive, connected whole.
Can you talk us through the form. How much did the location and the history of the area inform the design?
35 Hudson Yards is located at the intersection of an east-west movement along 34th Street, and a north-south band of park space, which stretches along the eastern side of the site and curves beneath it. The building is the fulcrum at which these two forces meet and turn. The tower’s twisting form is really a result – and an embrace – of that movement.
The tower is clad in limestone and glass. Why were these materials chosen?
Steve Ross and I had this idea that, within this large arrangement of floor-to-ceiling glass towers, we would create a structure with more of a stone character to it. We matched the surrounding office buildings by using a band of glass, which reflects the stunning panoramic views of Manhattan’s skyline. This glass is interrupted by vertical stripes of Bavarian limestone, giving the tower a residential feel. The alternation of vertical stripes of glass and stone create a pleated effect, with sensuous, curved folds that are evocative of a sweeping skirt. The building can appear either open and transparent or opaque, depending on your vantage point – the facade reacts to viewers as they move around the building.
Can you highlight some of the sustainable features of the building?
Rainwater is collected from the site and reused for irrigation and cooling. Low emitting paints and coatings were selected as finishes, and the building uses water fixtures with low flush and flow rates. Regularly occupied parts of the building have access to sweeping views, providing occupants with a connection to the outdoors. The building also has exemplary access to public transit.
What are you proudest of with this project?
I believe that architecture is about an experience – the goal is not to produce a static picture, like something you would find in a museum.
I think of 35 Hudson Yards as a piece of music; something to which architecture has often been compared.
At Skidmore, Owings & Merrill, we are proud to have created a tower that not only has a strong, iconic presence, but also facilitates an exciting and harmonious experience as you engage with it from the street and in one of its 72 floors.
Are architects doing enough to address the need for the industry to become more sustainable? Do they have a responsibility to push this agenda forward more strongly? Architects absolutely have a responsibility to push the agenda of sustainability. Architecture plays a critical role in preserving energy and resources – and it is important that we, as architects, consider how this potential can be realized.
We can always do more, and continue to learn new ways to solve problems with the planet at the forefront.
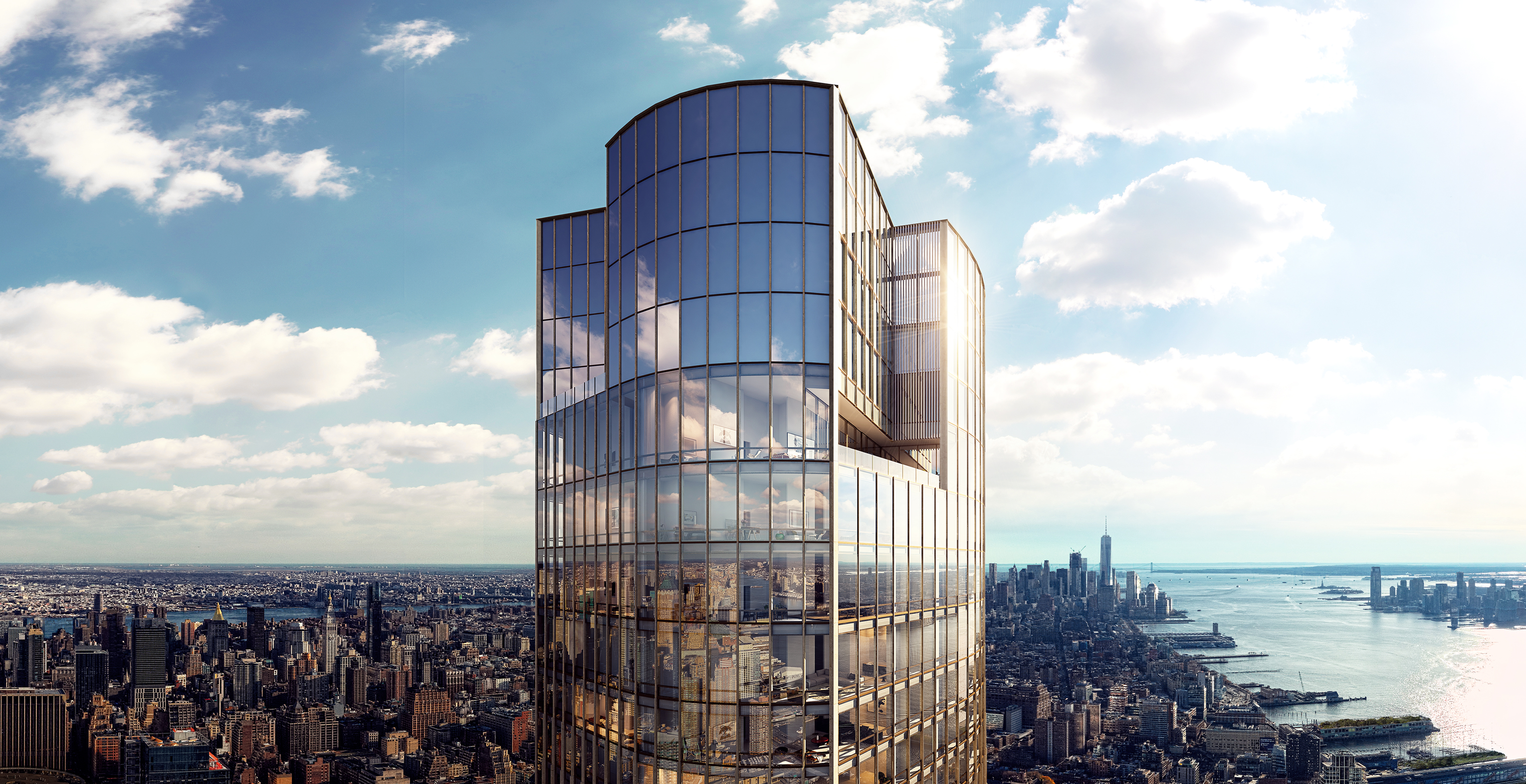
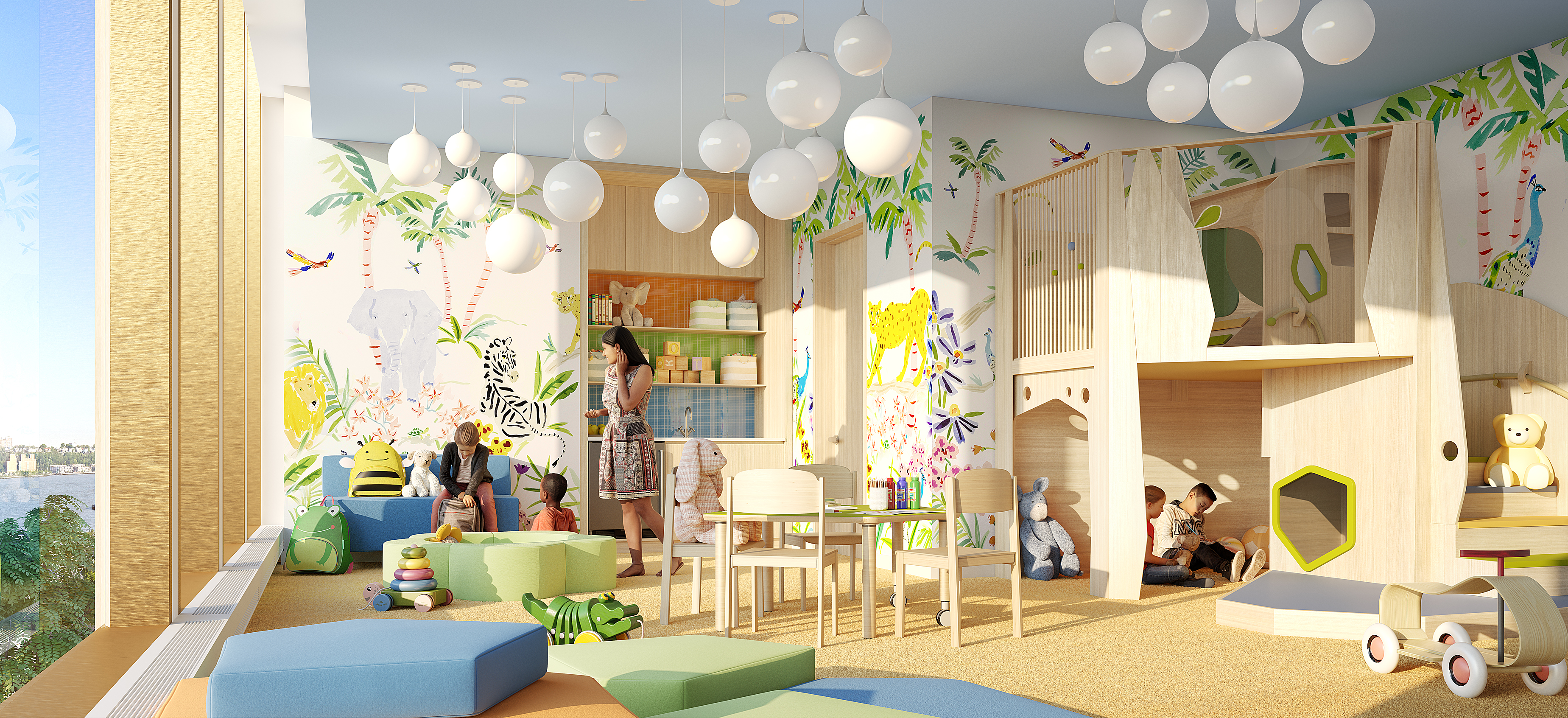
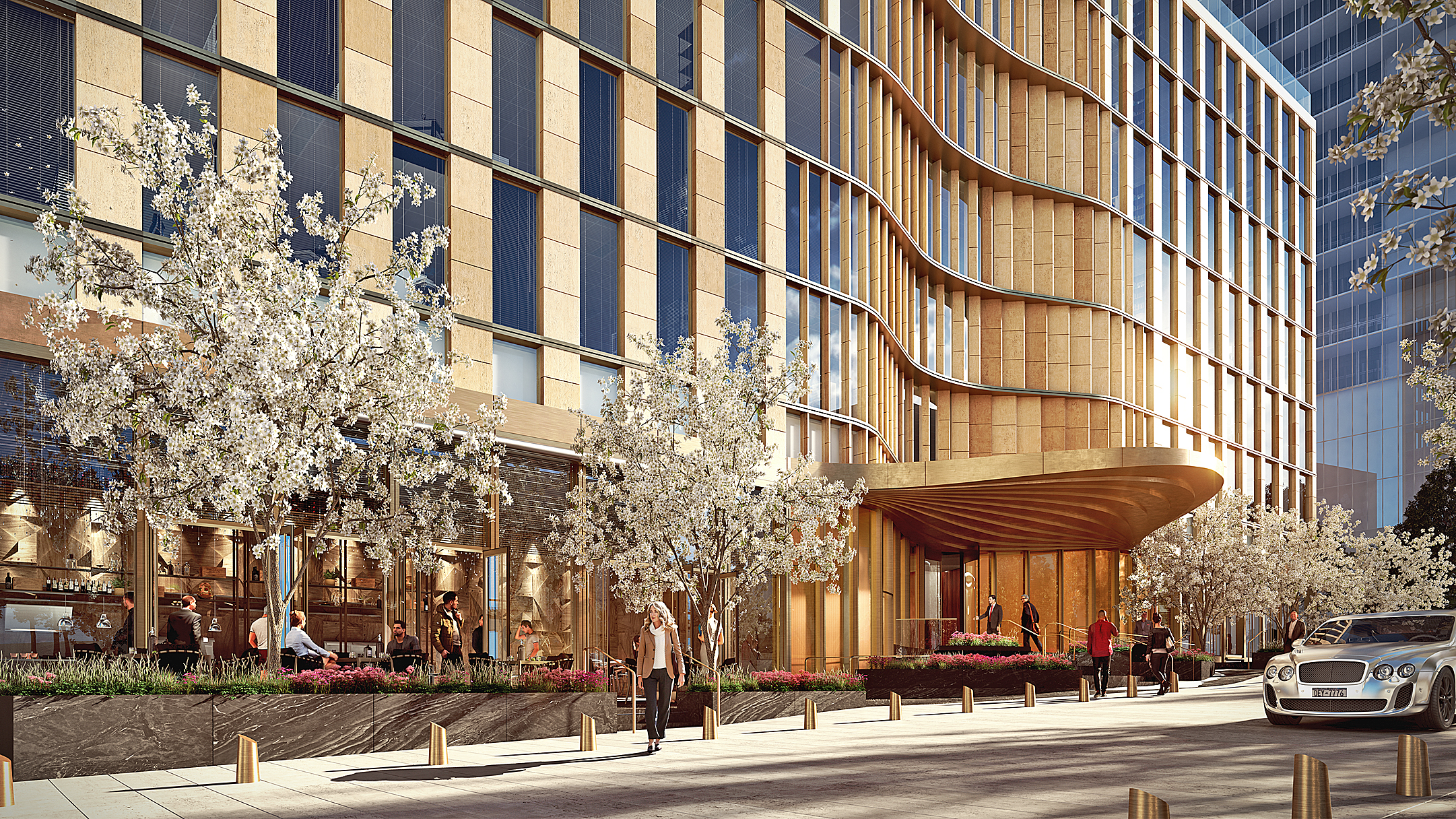
From flooding old shopping malls to revolutionising housing, MVRDV’s founders like to do things differently



