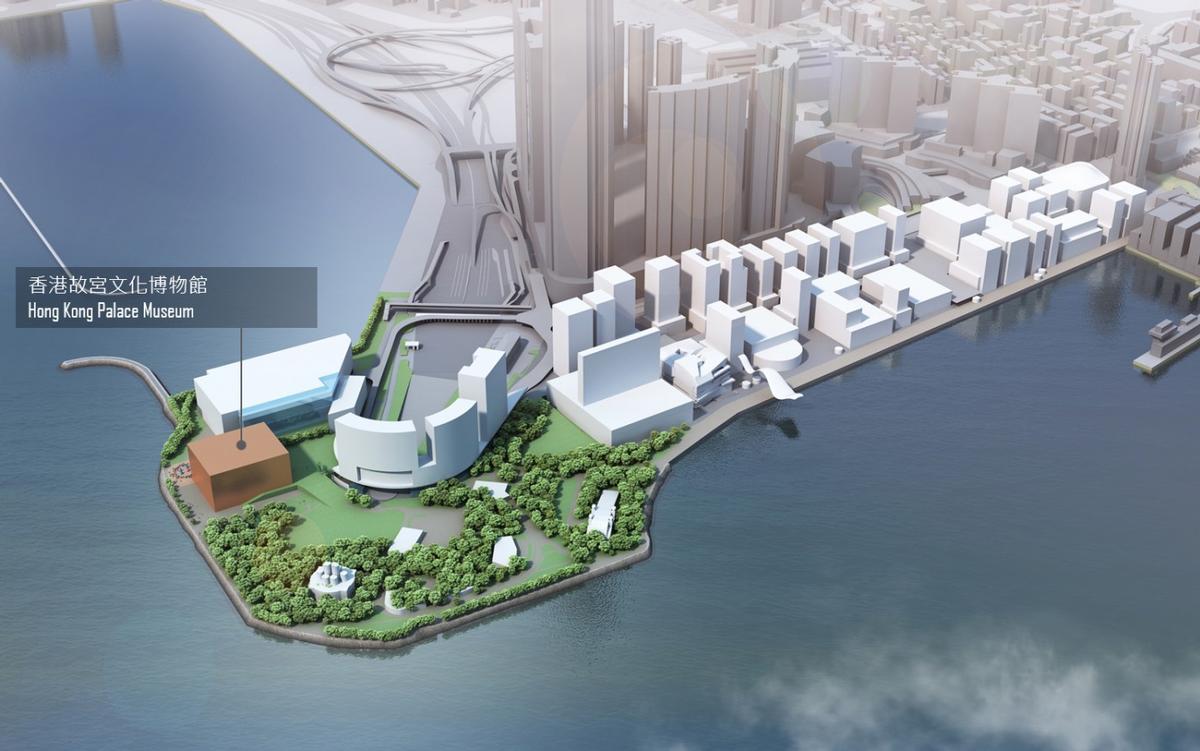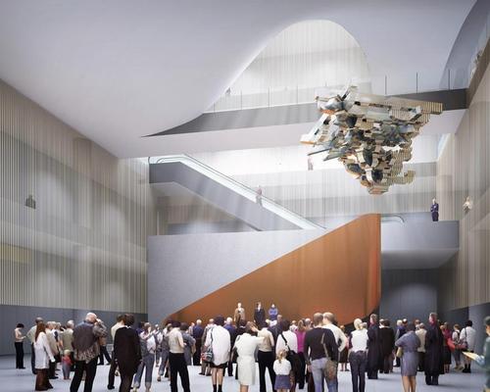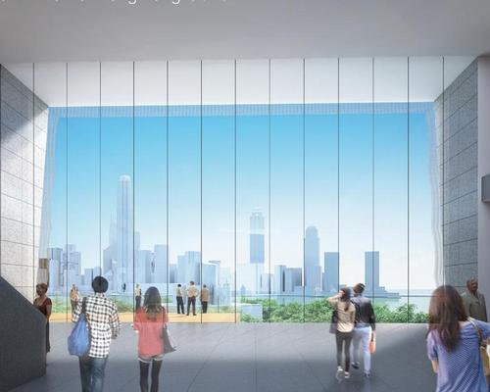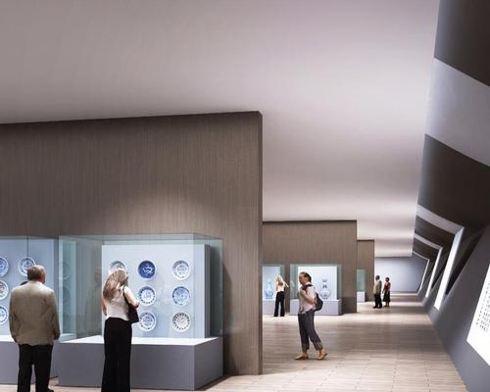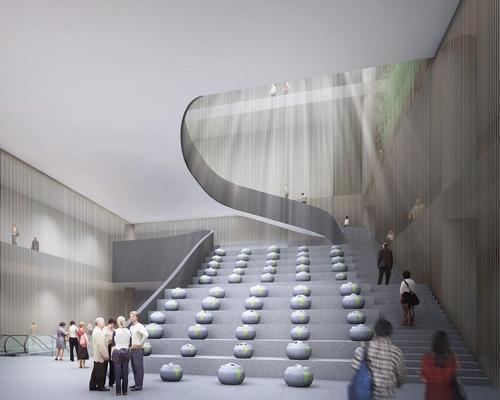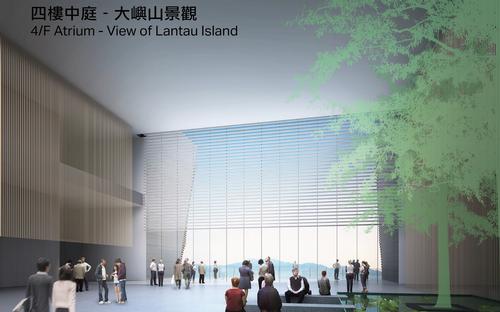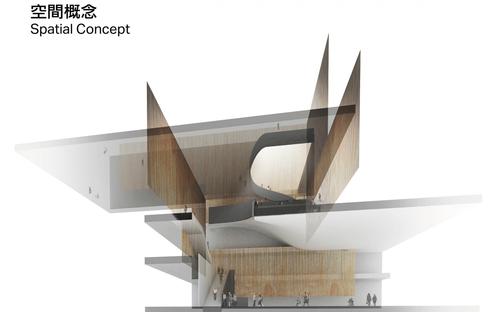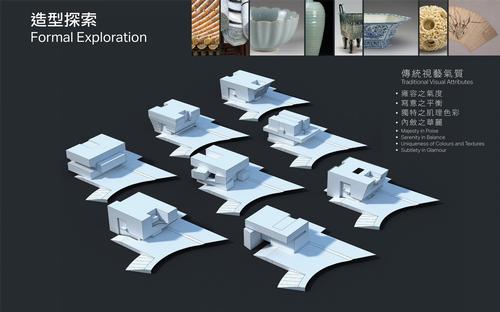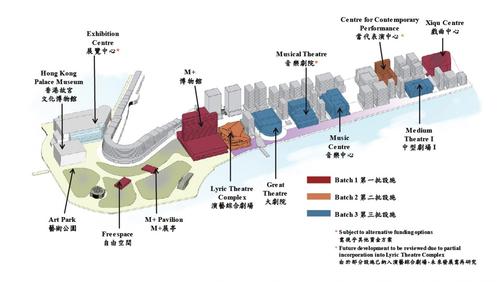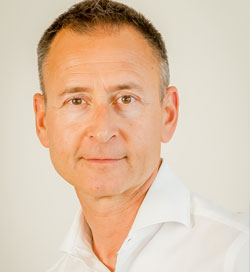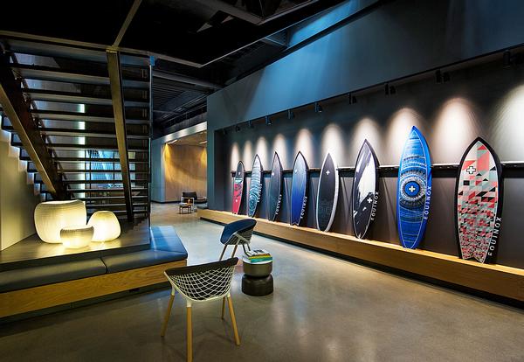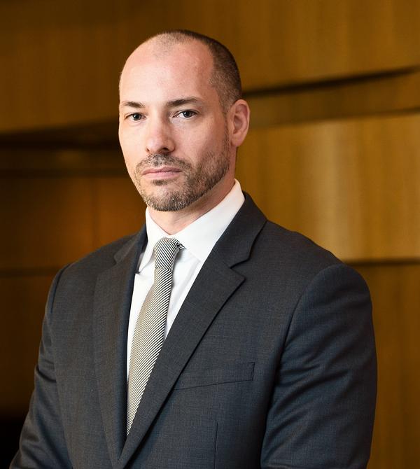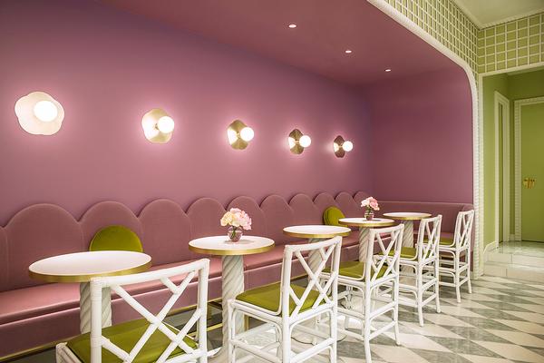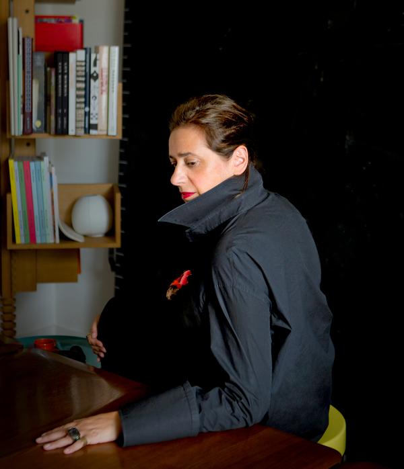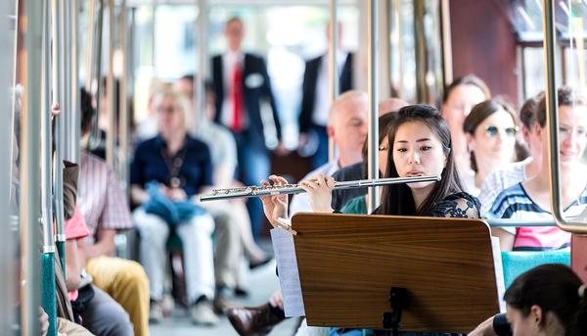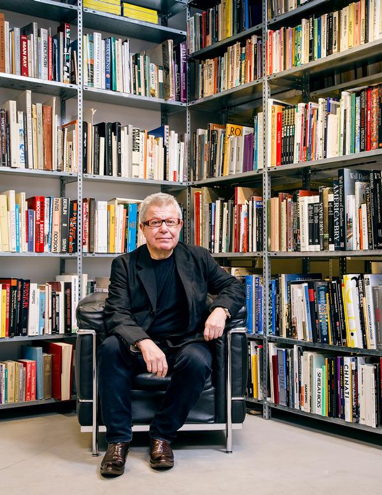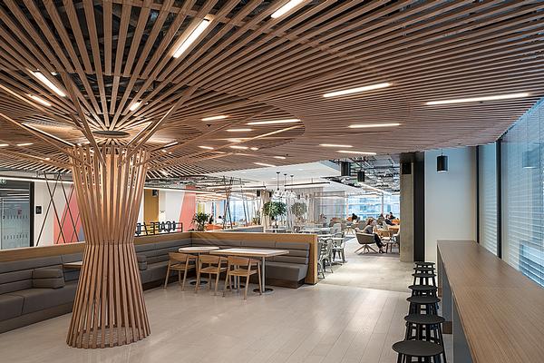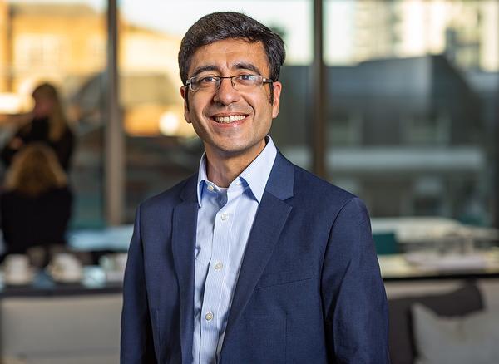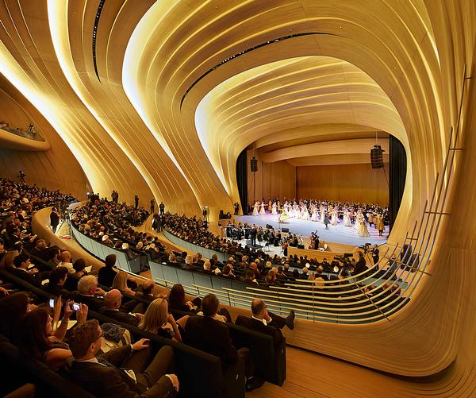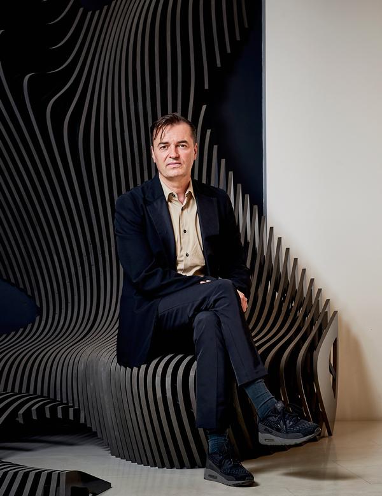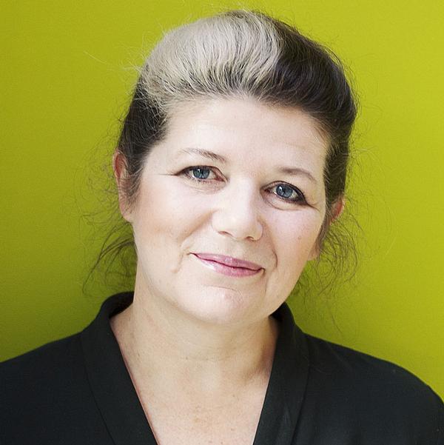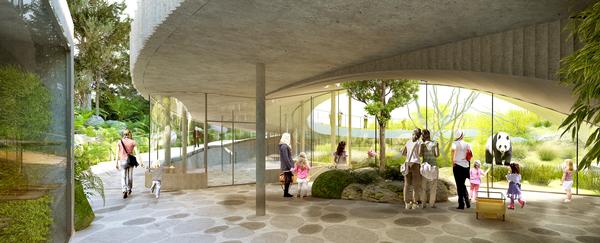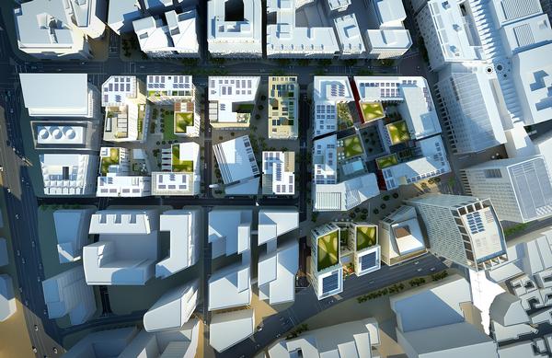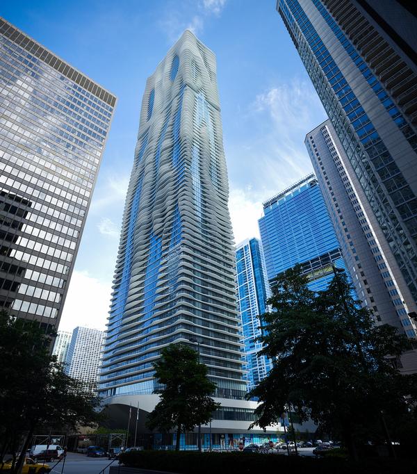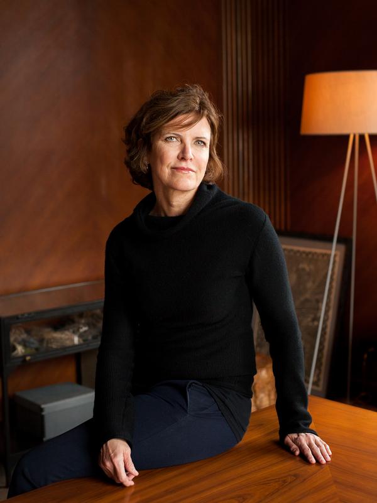New designs unveiled for controversial Hong Kong Palace Museum
– Rocco Yim
The public consultation process for the proposed Hong Kong Palace Museum has been extended and new designs of the building released, as backers of the project strive to win support for the controversial scheme.
A 10,000sq m (107,600sq ft) site on Hong Kong’s western harbour front has been earmarked to house the museum, which would display artefacts on long-term loan from Beijing’s famous Palace Museum under the terms of a special deal between that museum and Hong Kong’s West Kowloon Cultural District Authority (WKCDA).
If given the green light, Hong Kong Palace Museum will be located adjacent to the Art Park and West Kowloon’s planned complex of theatres, performance spaces, museums and public open space.
The other leisure facilities in the district have been designed by architects including Herzog and de Meuron, Bing Thom Architects and UNStudio. However, unlike those projects, the new museum has been developed in secrecy and the design team, led by Rocco Design Architects, were commissioned but without an open competition process.
According to the WKCDA, the Memorandum of Understanding (MoU) with the Beijing Palace Museum regarding the new outpost “had to be [negotiated] on a confidential basis.”
Following intense criticism about a lack of transparency, the authority launched a public consultation process in January 2017. This has now been extended to “allow more time for the general public and the stakeholders to offer their views on the project.”
An exhibition taking place at the City Gallery until 8 March is showcasing Rocco Design’s spatial concepts and internal layout for the building, revealing facilities such as feature exhibition galleries, activity rooms, a lecture theatre, a souvenir shop and a restaurant.
Explaining his vision, the studio’s principal Rocco Yim said: “Our design concept is founded on the understanding of traditional Chinese visual culture characteristics and takes inspiration from the spatial progression in traditional public buildings. The proposed internal layout of the museum’s building is a reflection of the resulting spatial configuration.
“The creation of the Hong Kong Palace Museum is an exciting challenge and an once-in-a-lifetime opportunity for an architect. Though our team has faced a very tight schedule, we have been listening to voices of all parties regarding this project.
“We hope the expanded contents of the exhibition will help facilitate the public consultation process and inspire stakeholders and the public to share further comments with us and make this museum a place that the people of Hong Kong can take pride in.”
Beijing's Palace Museum is a Unesco World Heritage Site with a collection of more than 1.8 million artefacts, including paintings, ceramics, calligraphy, and antiquities belonging to the imperial collections. Due to limited space, only 0.6 per cent of this collection can be displayed to the public at any given time.
This is the first time the museum has agreed a deal to lend its cultural treasures. The WKCDA has said that the deal will allow the Hong Kong Palace Museum to define the autonomous territory as “the gateway to cultural exchange between the East and the West.”
The non-profit Hong Kong Jockey Club Charities Trust has donated HK$3.5bn (US$451m, €427m, £362m) to the museum project, and, if given the green light, it is scheduled to open to the public by 2022.
A development plan for the West Kowloon Cultural District, masterplanned by Foster + Partners, was approved in January 2013. The site, which is built on a piece of land reclaimed from the sea in the early 1990s, will house an opera house, a black box theatre, a large-scale theatre, a waterfront promenade and Herzog and de Meuron’s M+ Museum for visual culture, art, design and architecture.
Hong Kong Hong Kong Palace Museum Beijing Palace Museum architecture design West Kowloon Cultural District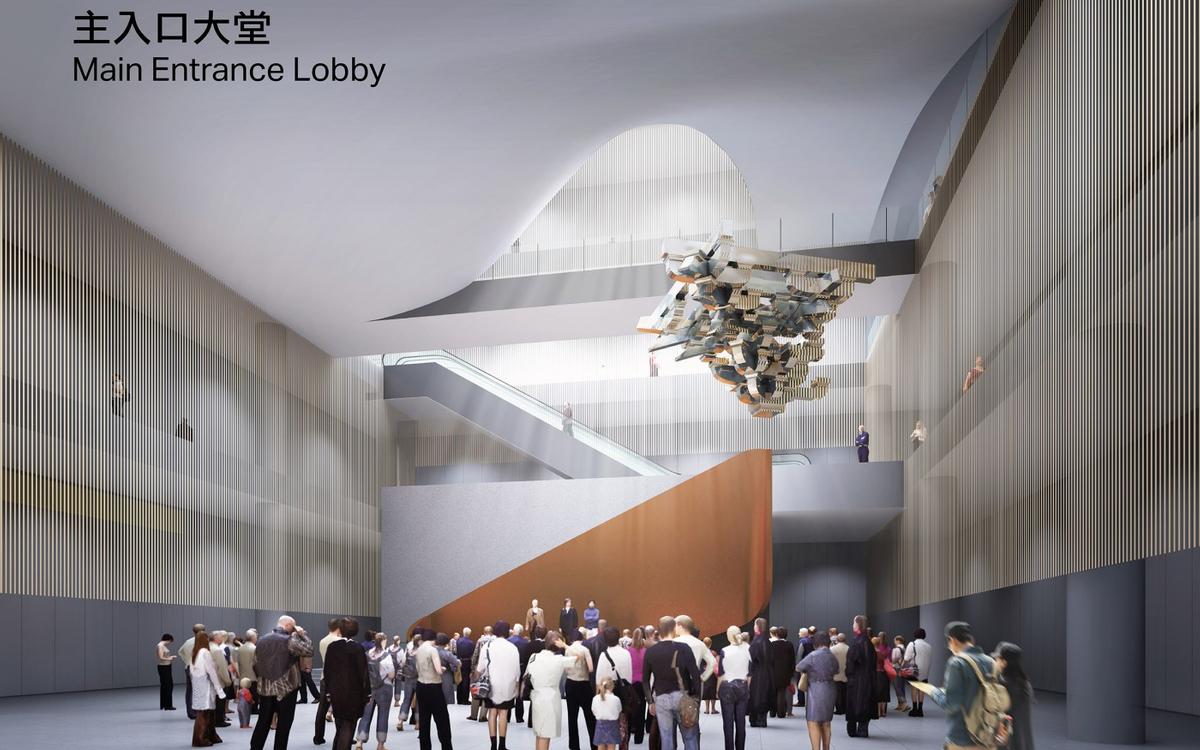
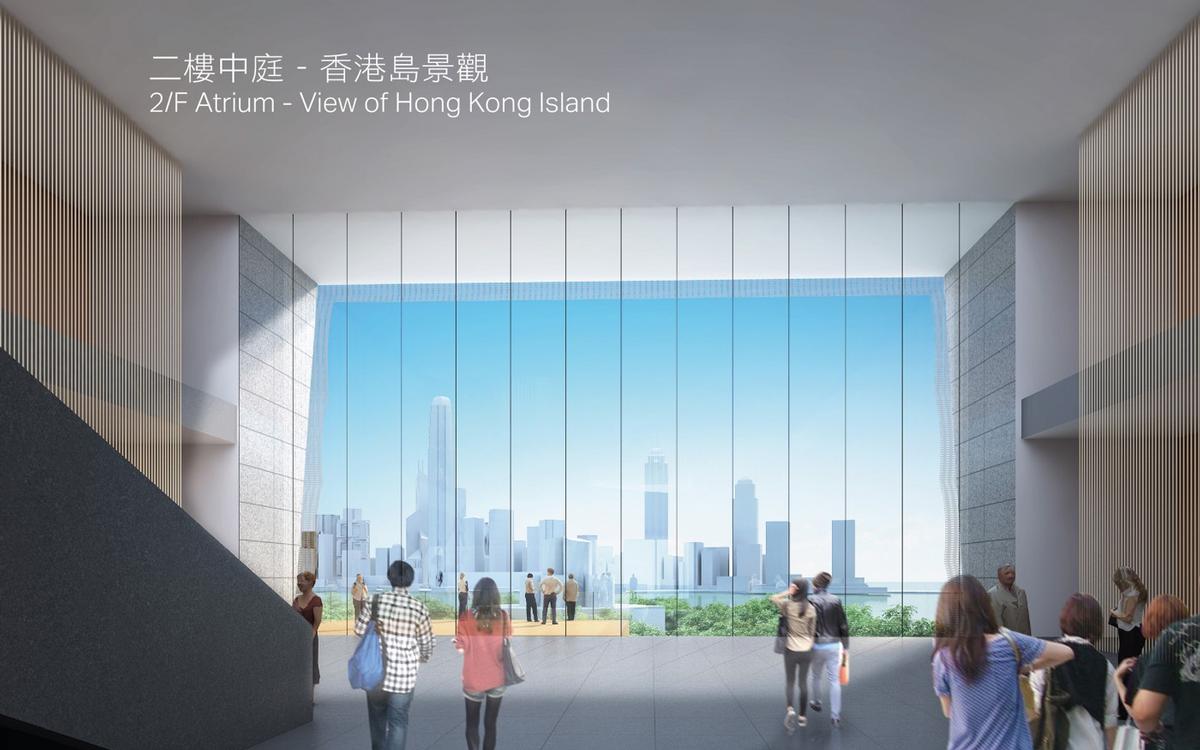
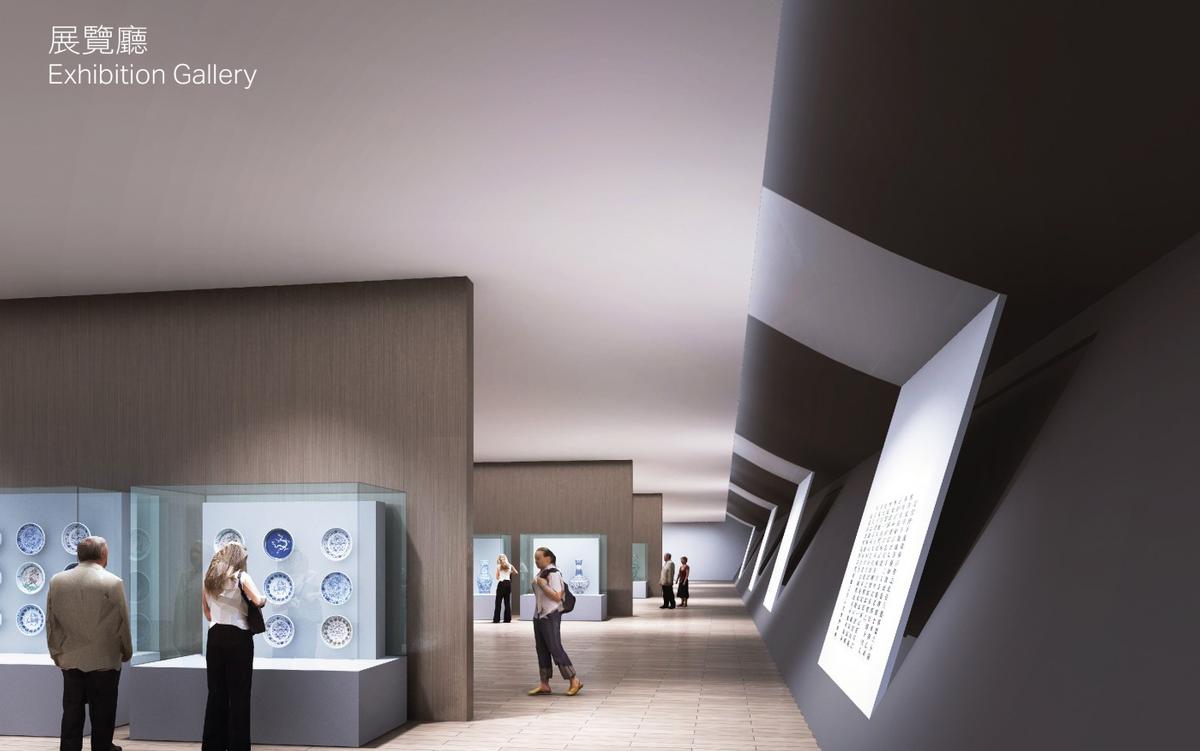
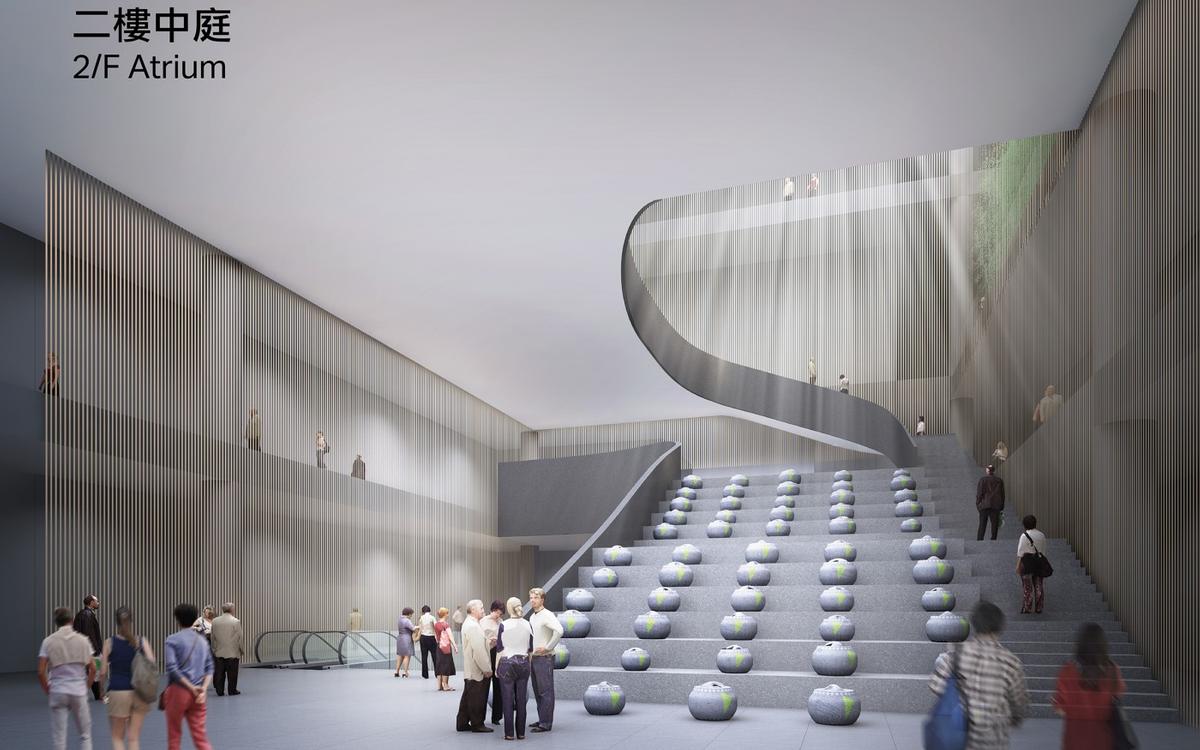
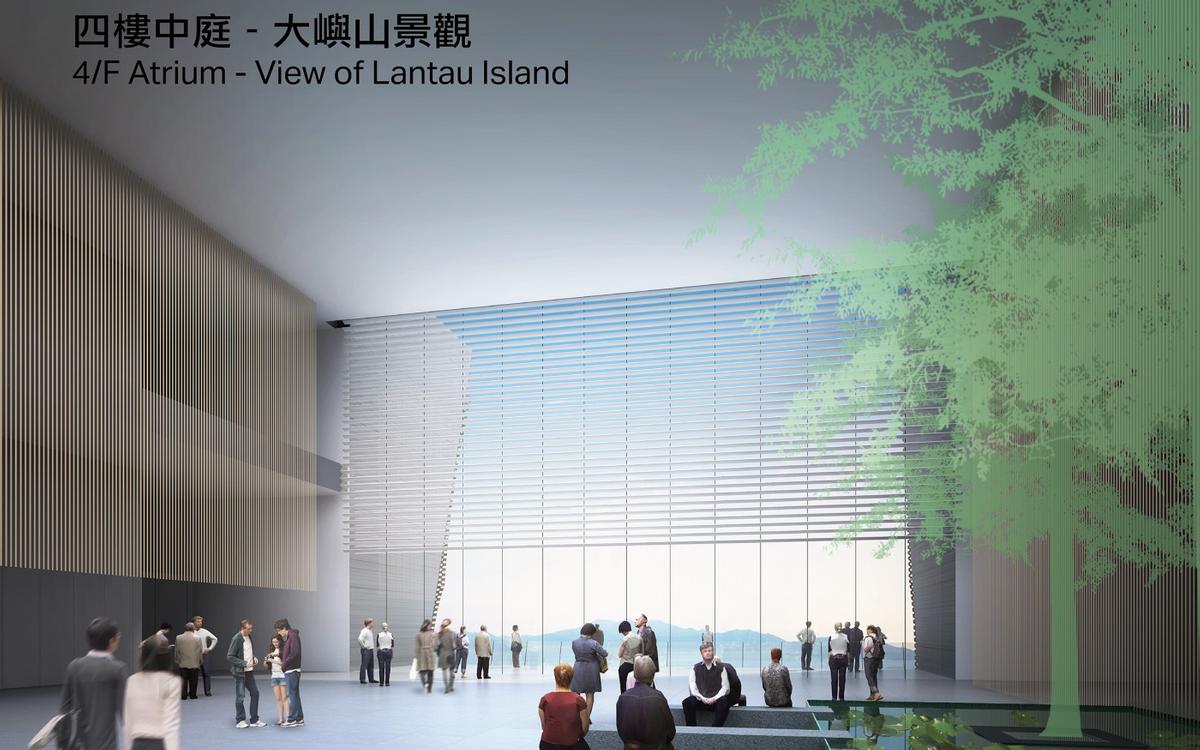
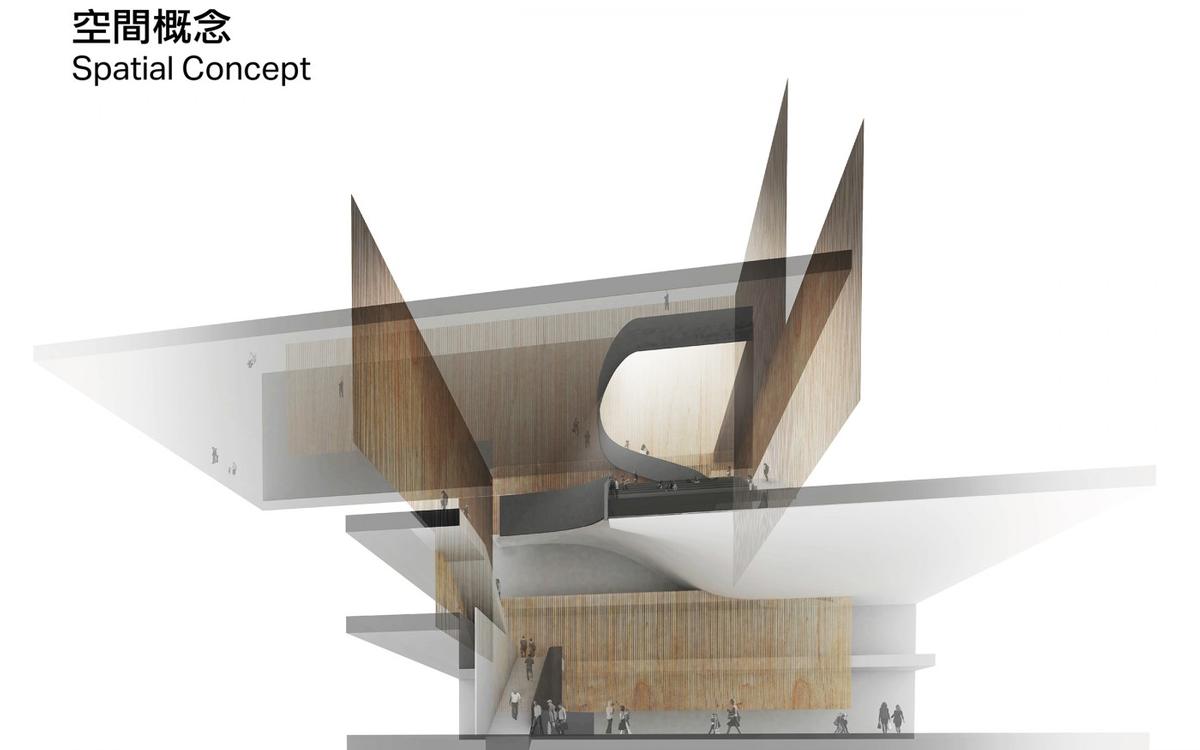
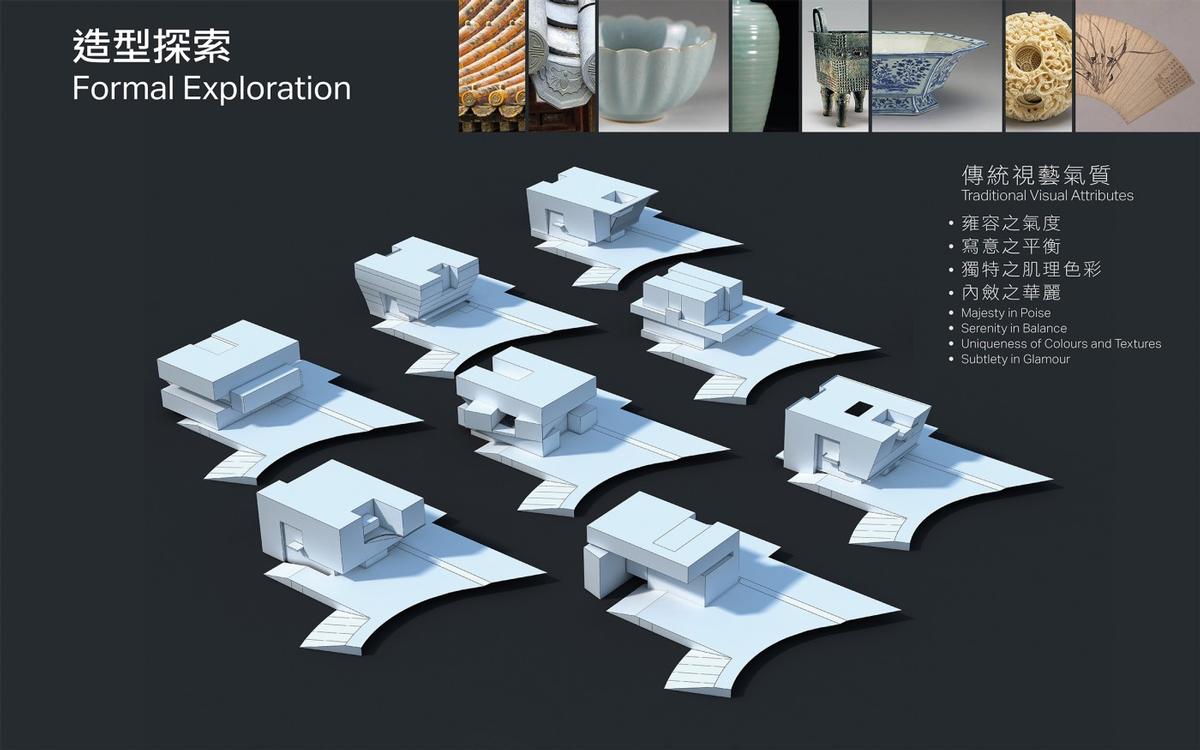
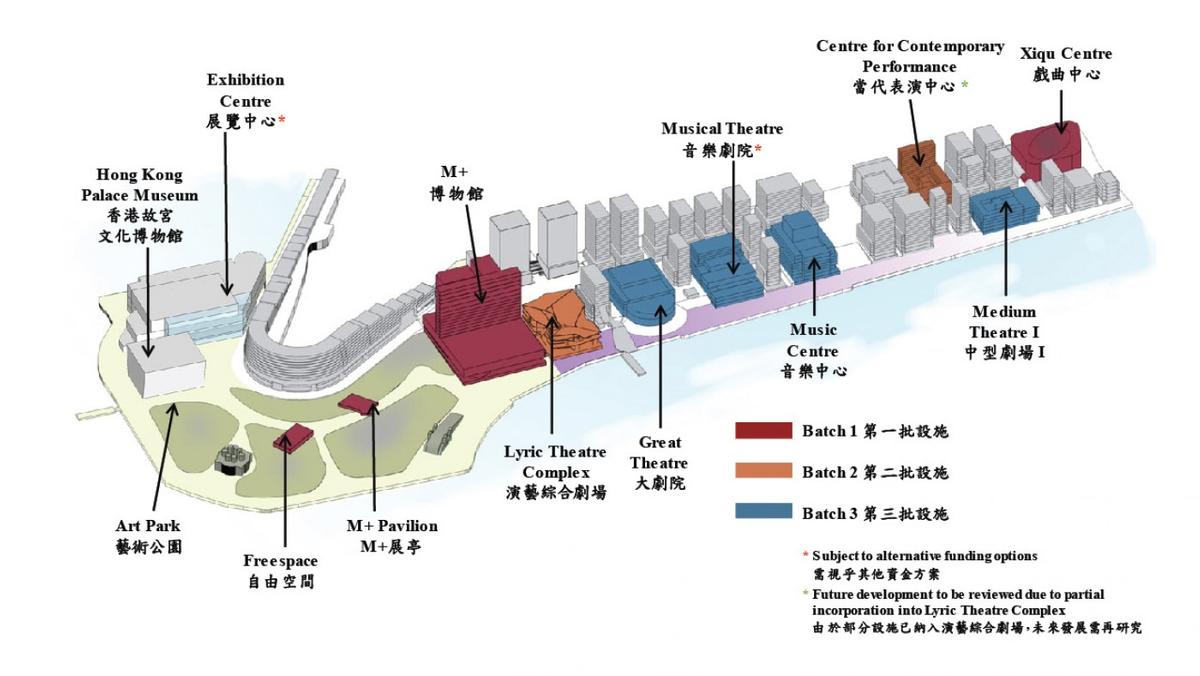
Big milestone for West Kowloon Cultural District as first arts venue completed
Herzog and de Meuron's US$645m M+ Museum opening delayed until 2019
Construction begins on Hong Kong's M+ Museum
UNStudio chosen to design new theatre in West Kowloon Cultural District, Hong Kong
FEATURE: Regeneration – West Kowloon Cultural District
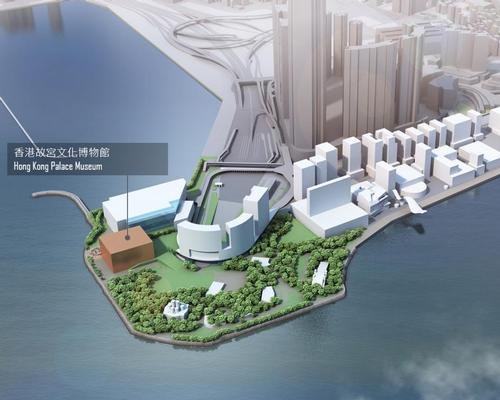

UAE’s first Dior Spa debuts in Dubai at Dorchester Collection’s newest hotel, The Lana

Europe's premier Evian Spa unveiled at Hôtel Royal in France

Clinique La Prairie unveils health resort in China after two-year project

GoCo Health Innovation City in Sweden plans to lead the world in delivering wellness and new science

Four Seasons announces luxury wellness resort and residences at Amaala

Aman sister brand Janu debuts in Tokyo with four-floor urban wellness retreat

€38m geothermal spa and leisure centre to revitalise Croatian city of Bjelovar

Two Santani eco-friendly wellness resorts coming to Oman, partnered with Omran Group

Kerzner shows confidence in its Siro wellness hotel concept, revealing plans to open 100

Ritz-Carlton, Portland unveils skyline spa inspired by unfolding petals of a rose

Rogers Stirk Harbour & Partners are just one of the names behind The Emory hotel London and Surrenne private members club

Peninsula Hot Springs unveils AUS$11.7m sister site in Australian outback

IWBI creates WELL for residential programme to inspire healthy living environments

Conrad Orlando unveils water-inspired spa oasis amid billion-dollar Evermore Resort complex

Studio A+ realises striking urban hot springs retreat in China's Shanxi Province

Populous reveals plans for major e-sports arena in Saudi Arabia

Wake The Tiger launches new 1,000sq m expansion

Othership CEO envisions its urban bathhouses in every city in North America

Merlin teams up with Hasbro and Lego to create Peppa Pig experiences

SHA Wellness unveils highly-anticipated Mexico outpost

One&Only One Za’abeel opens in Dubai featuring striking design by Nikken Sekkei

Luxury spa hotel, Calcot Manor, creates new Grain Store health club

'World's largest' indoor ski centre by 10 Design slated to open in 2025

Murrayshall Country Estate awarded planning permission for multi-million-pound spa and leisure centre

Aman's Janu hotel by Pelli Clarke & Partners will have 4,000sq m of wellness space

Therme Group confirms Incheon Golden Harbor location for South Korean wellbeing resort

Universal Studios eyes the UK for first European resort

King of Bhutan unveils masterplan for Mindfulness City, designed by BIG, Arup and Cistri

Rural locations are the next frontier for expansion for the health club sector




