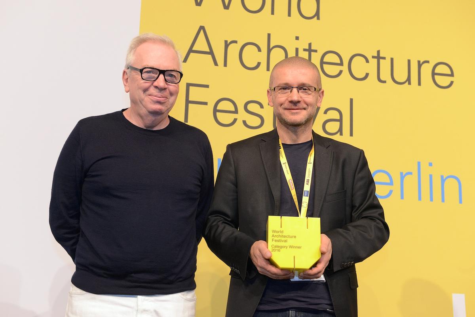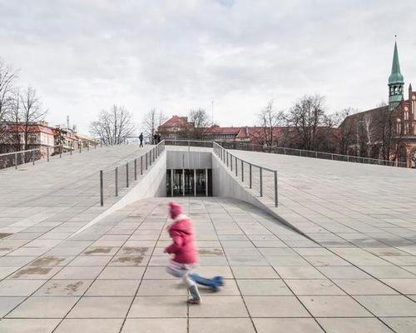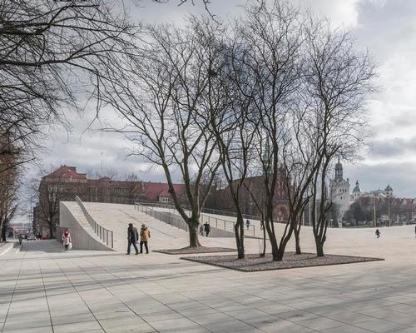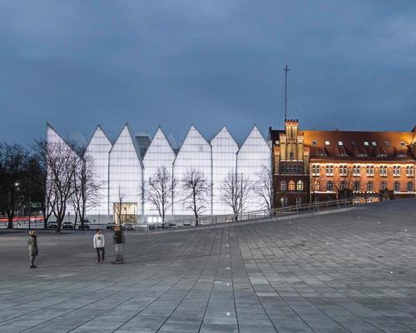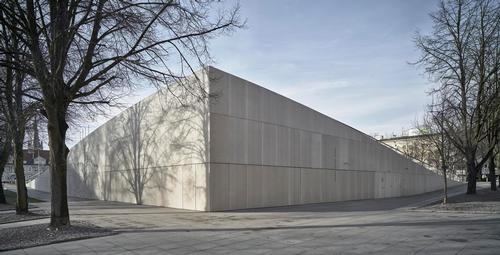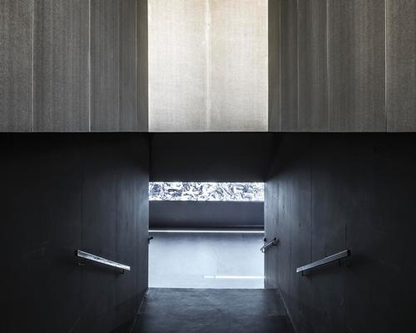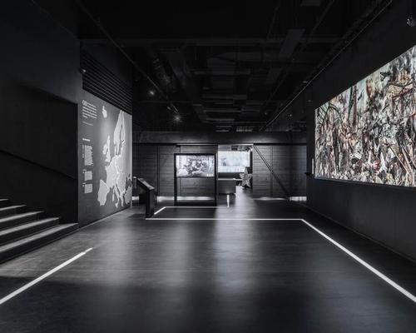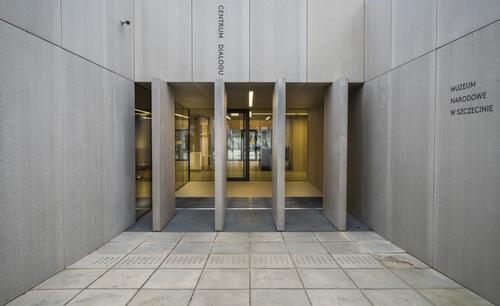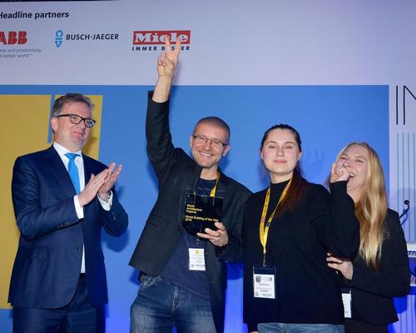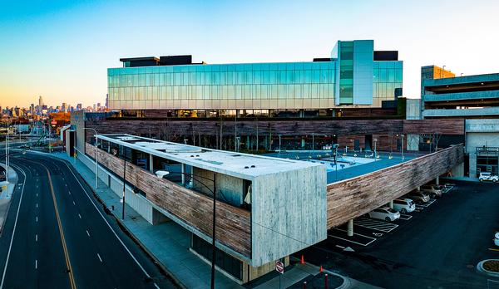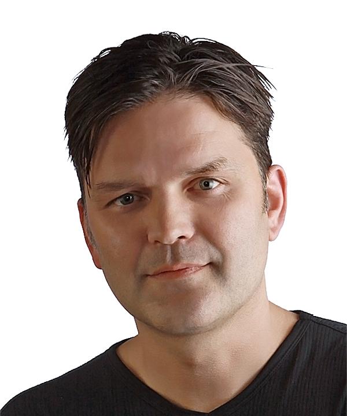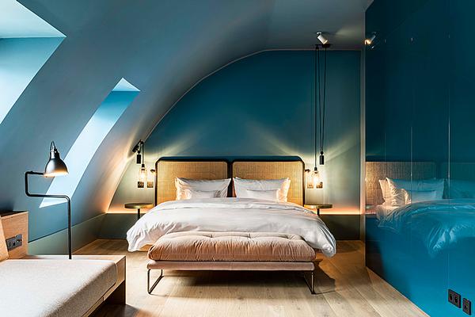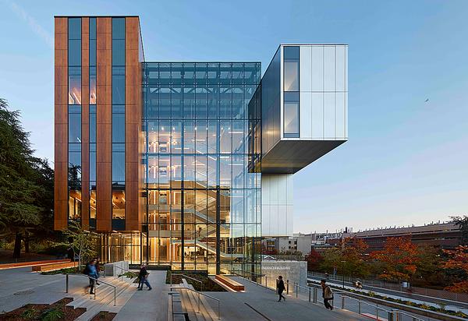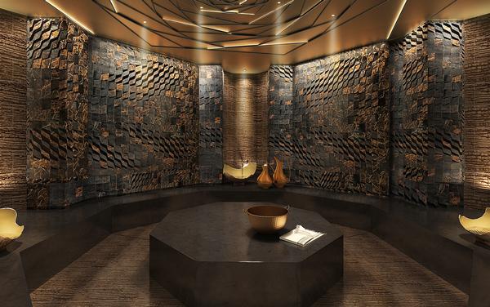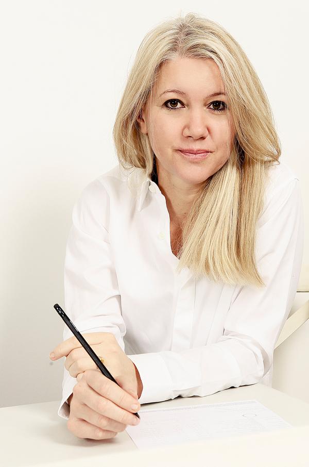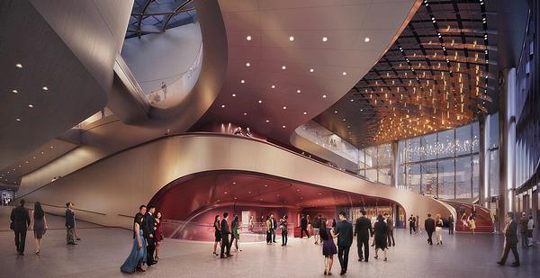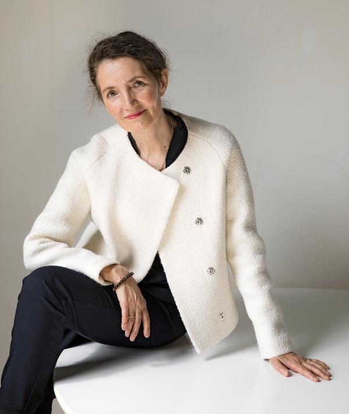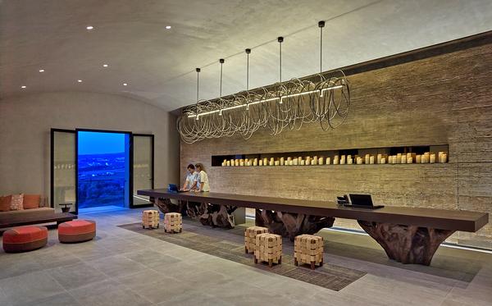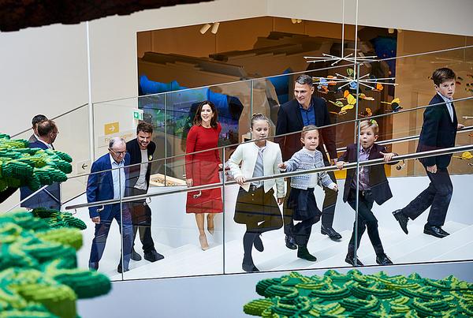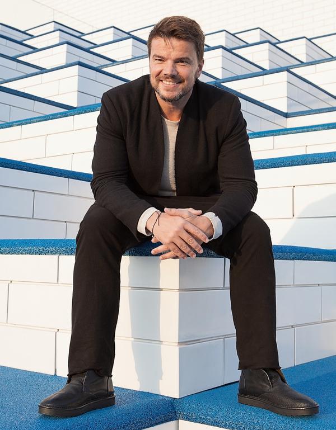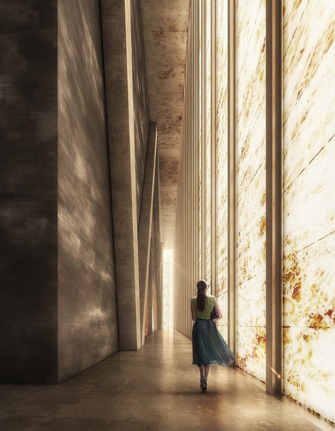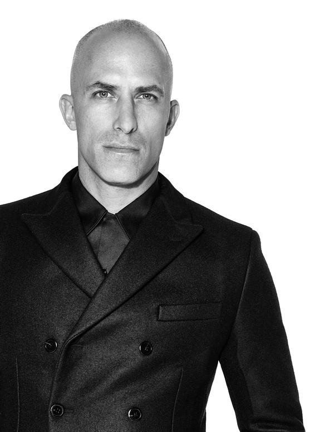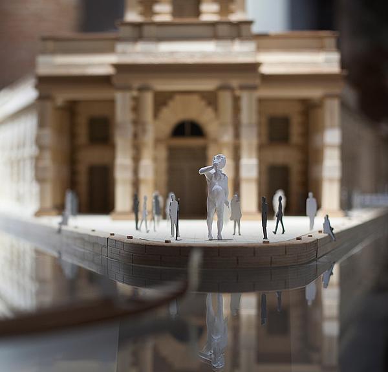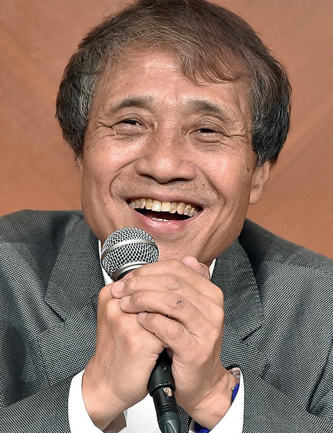Building of the Year architect talks to CLAD about form, function and why public space is vital
– Robert Konieczny
Robert Konieczny, the principal of Polish architecture studio KWK Promes, has described how he won the World Architecture Festival’s 2016 Building of the Year prize by creating a museum that doubles as a “city-forming” public space for the people of Szczecin, Poland.
The National Museum and Dialogue Centre Przelomy – which explores the city’s history of Nazi occupation, resistance against post-war Soviet communist authority, and eventual transition to democracy – sits largely underground, with its roof forming part of the Solidarity Square. The concept was hailed by the festival’s competition jury, led by David Chipperfield, as “a piece of topography as well as a museum” that addresses the city’s past “in an optimistic, poetic and imaginative way.”
“We broke the rules for the project’s design competition,” Konieczny told CLAD. “The site was originally smaller, but after we got to know the history of the place, we thought the whole square and the building should be treated as one entity.
“Pre-war the location was an urban quarter and post-war it became a memorial square to remember 16 [anti-regime protesters] who were killed there in fights with militia in December 1970. Our idea was to bring together these two contradictory traditions. We created a hybrid which encloses the site like a quarter, while keeping the values of an open public space.”
KWK Prones decided to eliminate any barriers in the square, enhancing its potential as a meeting space located walking distance from cultural landmarks such as Estudio Barozzi Veiga’s Konzerthaus – described by Konieczny as “the best building in Europe”. Smooth uplifts in the site were created to house the museum underneath, while enclosing the square from traffic and busy surrounding neighbourhoods. The concrete floor of the square, which is covered with rectangular tiles, was replicated on the slopes and the facade of the museum, creating the illusion of one continuous monolithic structure.
“There are many buildings nowadays that look interesting, but when you analyse deeper, there's nothing more than the form,” said Konieczny. “Our projects have another layer below the surface. They’re always consequence of a logical process, and the form is in a way secondary. This project connects various times and traditions and gives a lot of new possibilities to the city, thanks to the generous public space.
“When the museum is closed, life on the square still goes on, due to the topography. It encourages people to ride a bike, skate or even sledge – because when it snows, it’s the only one hill in the city. Sometimes kids turn the whole square into one big blackboard, covering it with drawings until it becomes a kind of colourful ornament. We’ve created a canvas for events far beyond of our imagination, and life has begun to write its own scenarios in ways we never expected.”
The studio had to fight with city officials to create a space that could be used in such a myriad of ways, as sport and recreational uses were previously banned on the sensitive remembrance site. This issue was eventually resolved, but other controversies hit the project. The rising slopes – which have created a type of urban amphitheatre – provoked anger from some quarters, as they prevent the army from marching through as they once did and place politicians and military leaders below members of the public during ceremonies.
“We believed that the square should not divide people, it should connect them,” Konieczny explained. “It's built to serve everyone. After long discussions and negotiations with veterans and city officials we together came to an agreement on how to use the space. Now they understand it can host various occasions, such as concerts, outdoor cinema screenings and events for thousands of people. Equally, the citizens of Szczecin have learned that this is their place. Now they gather there to express and manifest their opinions.”
Konieczny argues that more cultural buildings should find innovative ways of integrating with areas of public realm.
“A well-designed space can attract crowds and build a positive relationship with institutions,” he said. “In our case, both the museum and the square can be used separately, which is a big advantage, but at the same time the two spaces can constantly stimulate each other. Any one space can have a positive influence on the other. That benefits citizens, which ultimately benefits the city.”
Building of the Year KWK Promes Robert Konieczny World Architecture Festival Szczecin architecture design National Museum and Dialogue Centre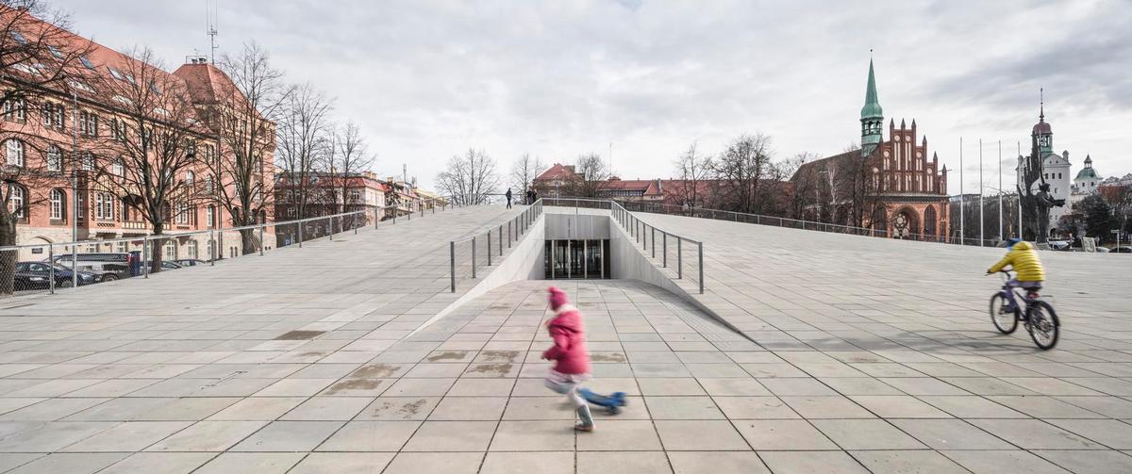
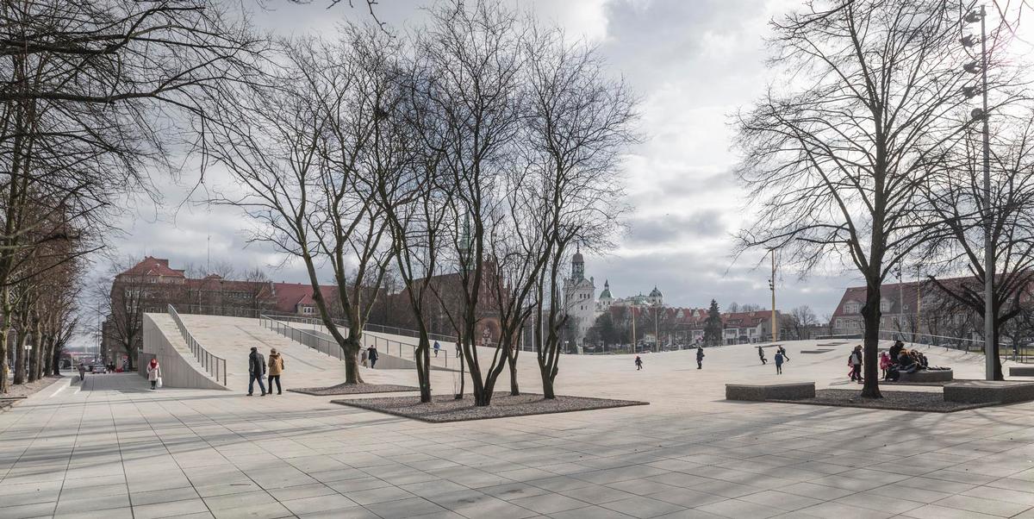
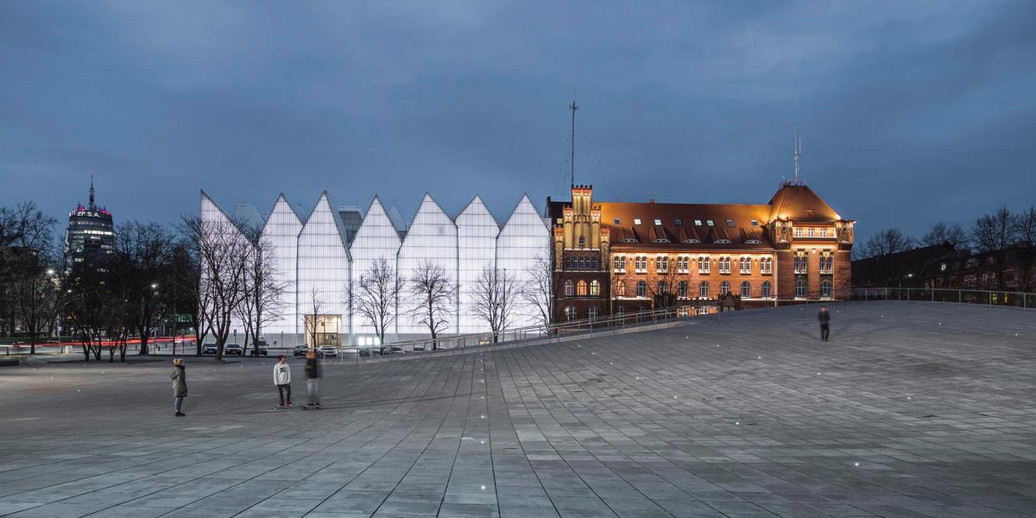
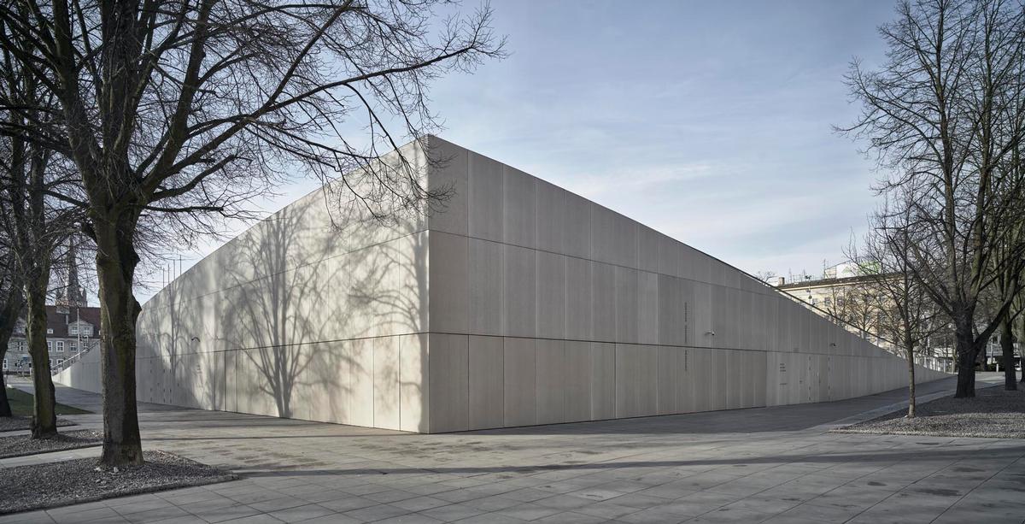
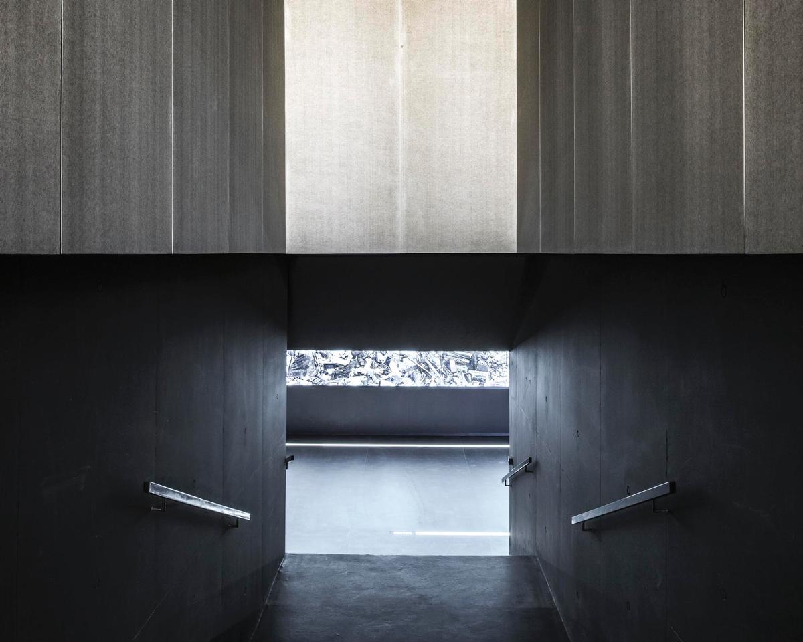

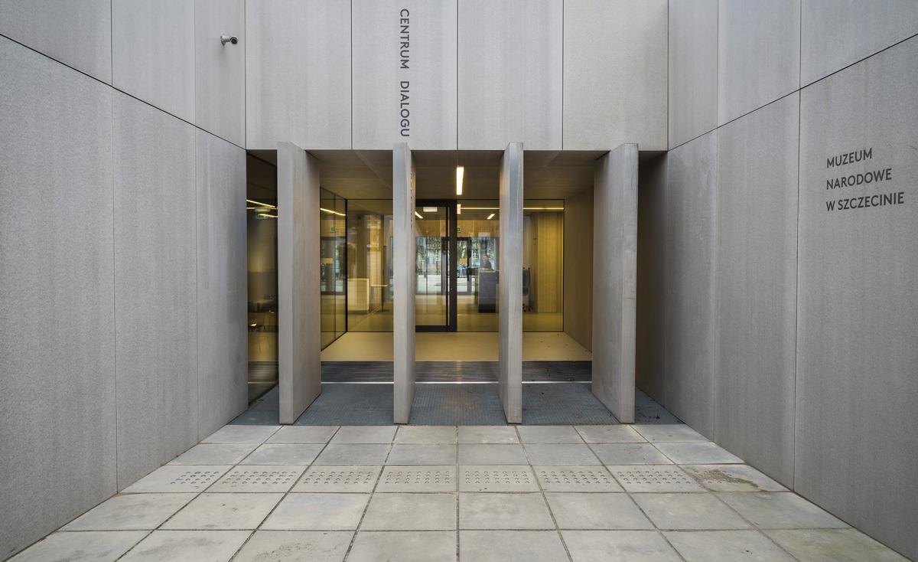
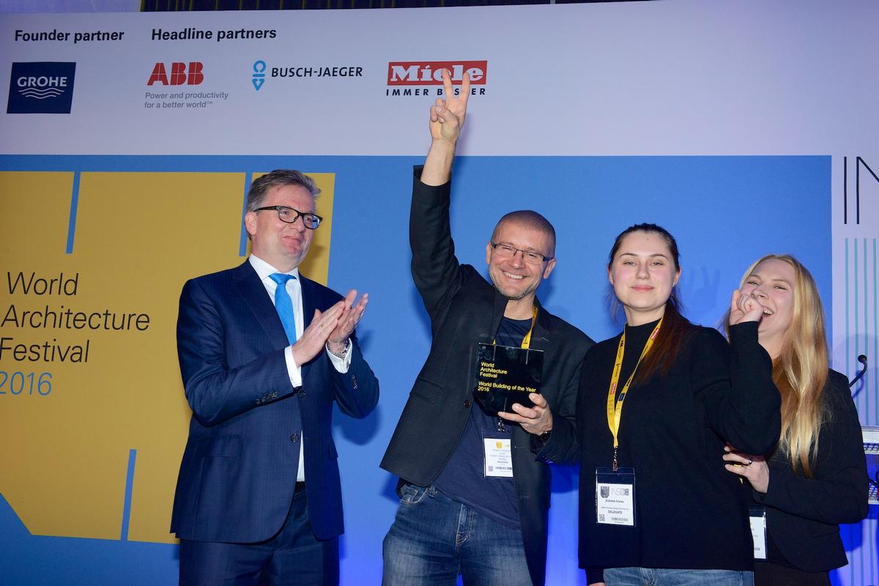
World Building of the Year awarded to Poland's National Museum and Dialogue Centre
European Prize for Urban Public Space awarded to two leisure projects
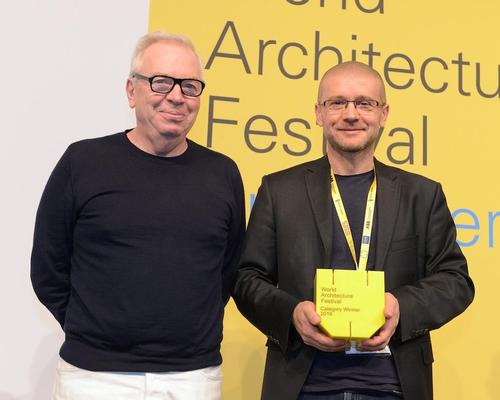

UAE’s first Dior Spa debuts in Dubai at Dorchester Collection’s newest hotel, The Lana

Europe's premier Evian Spa unveiled at Hôtel Royal in France

Clinique La Prairie unveils health resort in China after two-year project

GoCo Health Innovation City in Sweden plans to lead the world in delivering wellness and new science

Four Seasons announces luxury wellness resort and residences at Amaala

Aman sister brand Janu debuts in Tokyo with four-floor urban wellness retreat

€38m geothermal spa and leisure centre to revitalise Croatian city of Bjelovar

Two Santani eco-friendly wellness resorts coming to Oman, partnered with Omran Group

Kerzner shows confidence in its Siro wellness hotel concept, revealing plans to open 100

Ritz-Carlton, Portland unveils skyline spa inspired by unfolding petals of a rose

Rogers Stirk Harbour & Partners are just one of the names behind The Emory hotel London and Surrenne private members club

Peninsula Hot Springs unveils AUS$11.7m sister site in Australian outback

IWBI creates WELL for residential programme to inspire healthy living environments

Conrad Orlando unveils water-inspired spa oasis amid billion-dollar Evermore Resort complex

Studio A+ realises striking urban hot springs retreat in China's Shanxi Province

Populous reveals plans for major e-sports arena in Saudi Arabia

Wake The Tiger launches new 1,000sq m expansion

Othership CEO envisions its urban bathhouses in every city in North America

Merlin teams up with Hasbro and Lego to create Peppa Pig experiences

SHA Wellness unveils highly-anticipated Mexico outpost

One&Only One Za’abeel opens in Dubai featuring striking design by Nikken Sekkei

Luxury spa hotel, Calcot Manor, creates new Grain Store health club

'World's largest' indoor ski centre by 10 Design slated to open in 2025

Murrayshall Country Estate awarded planning permission for multi-million-pound spa and leisure centre

Aman's Janu hotel by Pelli Clarke & Partners will have 4,000sq m of wellness space

Therme Group confirms Incheon Golden Harbor location for South Korean wellbeing resort

Universal Studios eyes the UK for first European resort

King of Bhutan unveils masterplan for Mindfulness City, designed by BIG, Arup and Cistri

Rural locations are the next frontier for expansion for the health club sector




