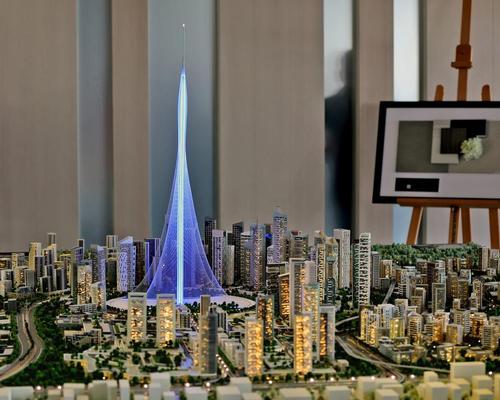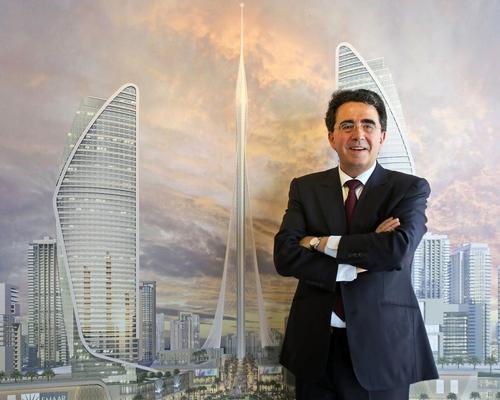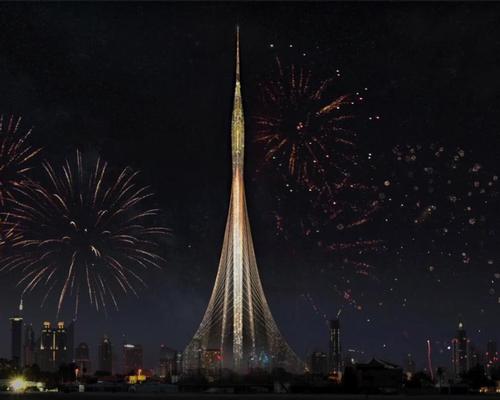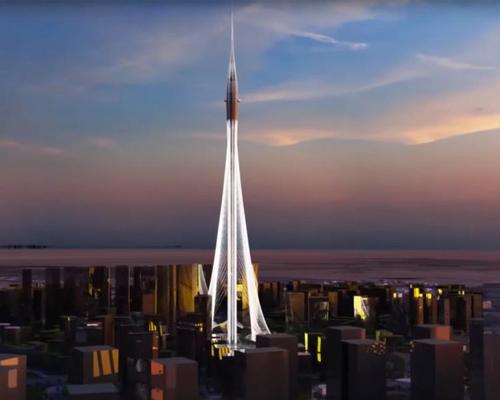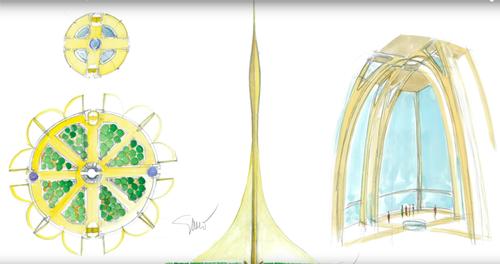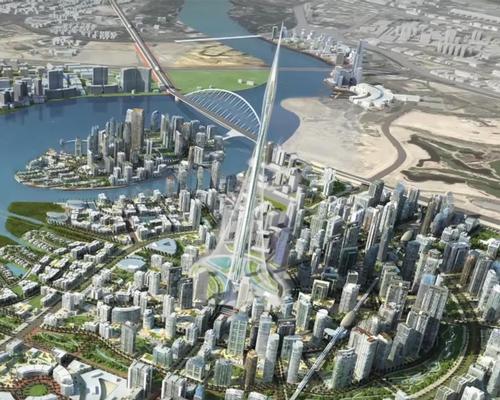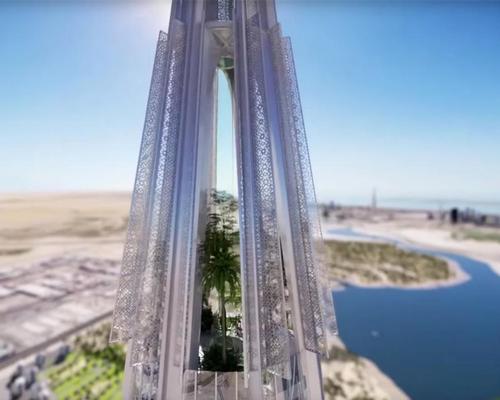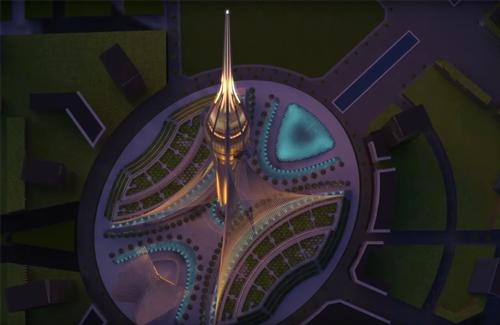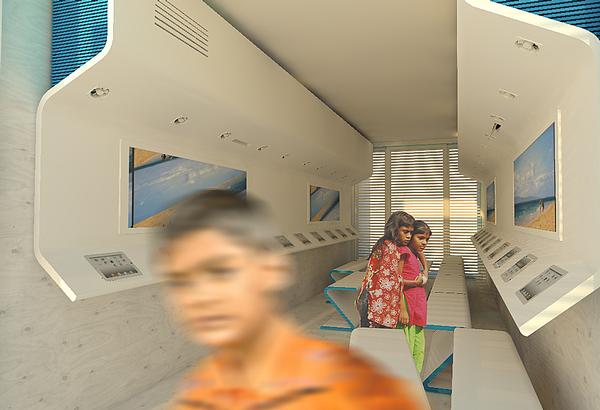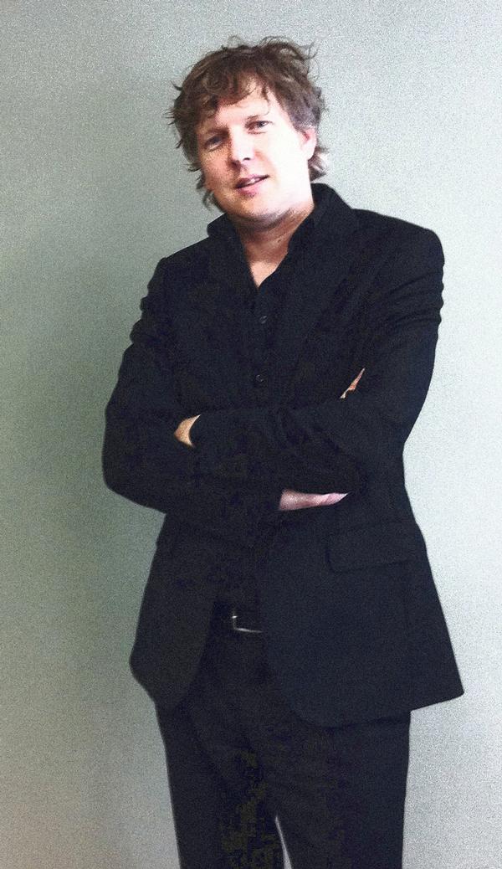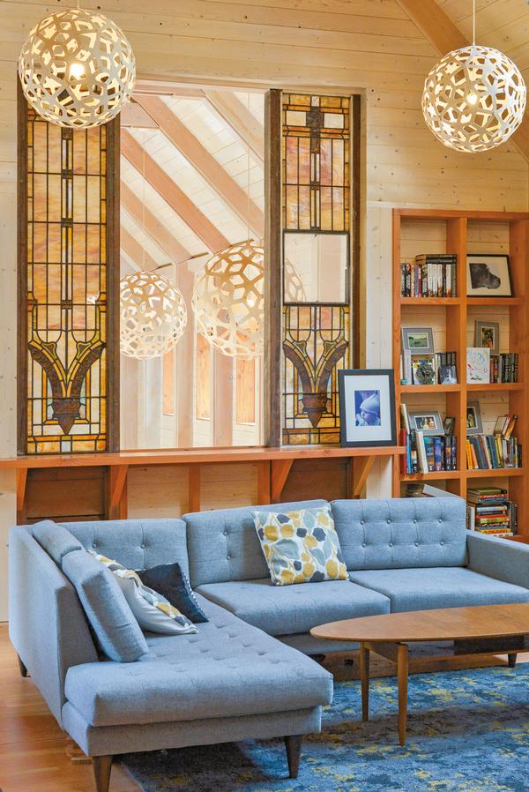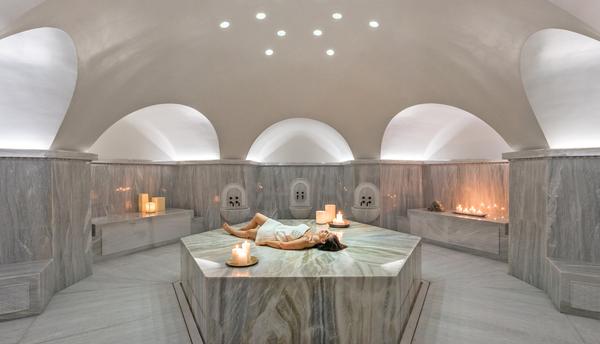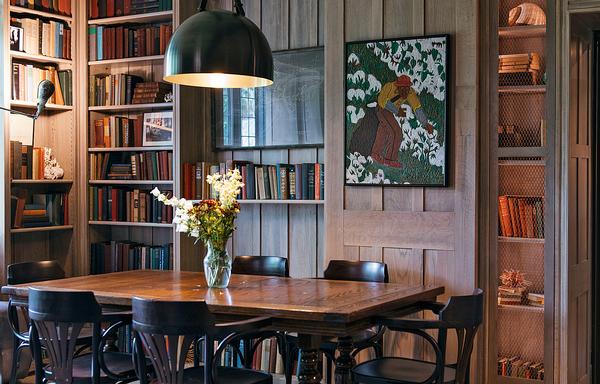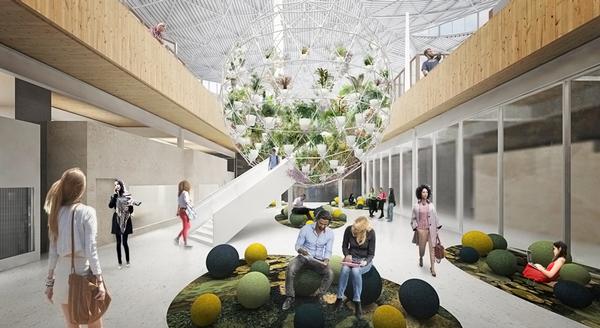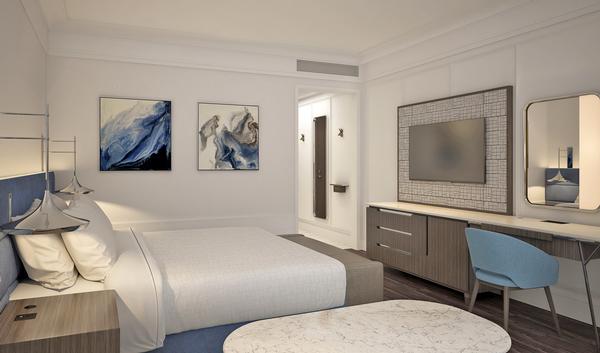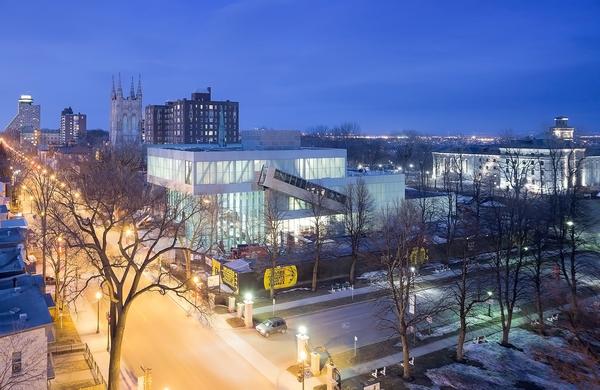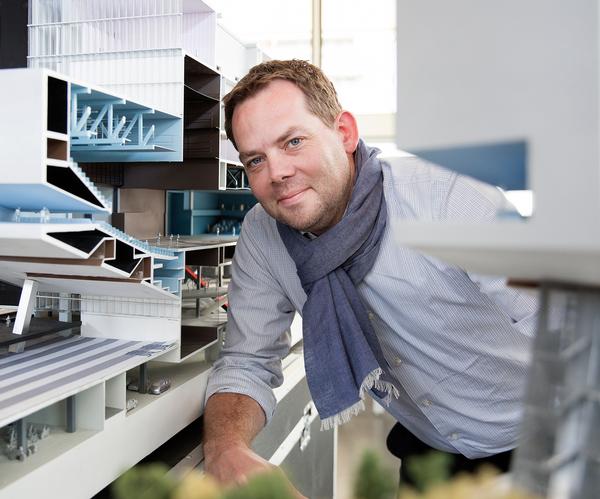'A signal to the world': New details emerge about Calatrava's US$1bn Dubai tower
Santiago Calatrava’s futuristic tower design for Dubai will ‘be a notch taller’ than the Burj Khalifa, according to its developer Emaar Properties.
The real estate giant hosted an event in the city on Sunday (10 April) to officially unveil the project, now named as ‘The Tower’, two months after Calatrava was named as the winner of an international design project for the commission.
According to reports in Dubai, the structure will be built at a cost of US$1bn (€878.7m, £705.8m), exceed 828m (2,700ft) in height and form a spire supported by an intricate network of cables.
The Tower will serve as an observation deck with rotating balconies and elevated landscaping inspired by the mythical hanging gardens of Babylon. According to Calatrava, the design is inspired by Islamic architecture fused with modern, sustainable design.
It will be located in Emaar’s Dubai Creek Harbour development, a planned 6sq km mini-metropolis with 22 hotels, a retail precinct, a yacht club, cultural amenities, educational facilities, thousands of new homes and “the tallest twin towers in the world.” Calatrava’s building is visualised as the Creek’s centrepiece, and is scheduled to open by the time Dubai hosts the World Expo in 2020.
Emaar chair Mohamed Alabbar said: “The Tower in Dubai Creek Harbour is our tribute to the positivity, energy and optimism that Dubai and the UAE celebrate, led by a leadership committed to all-around progress,” adding in a promotional video that the project is “a tower and a monument that adds value to the world with absolute elegance, technology, engineering beauty day and night.”
Calatrava said: “The project is inspired by the idea of welcoming people and sending a signal to the whole world. It is our ambition to create infrastructures that facilitate the everyday life of the people, who will use The Tower as the centre of a new city.
“It will be a combination of geometry, mathematics and a deep sense of understanding of architecture in a most classical way. It will use the most advanced technologies, using technology as a vehicle to beauty and art.”
The Tower is the latest high-profile, big budget project won by Calatrava, whose World Trade Center Transportation Hub in New York and Museum of Tomorrow in Rio de Janeiro have both recently opened.
Santiago Calatrava Dubai The Tower Emaar Properties Burj Khalifa architecture design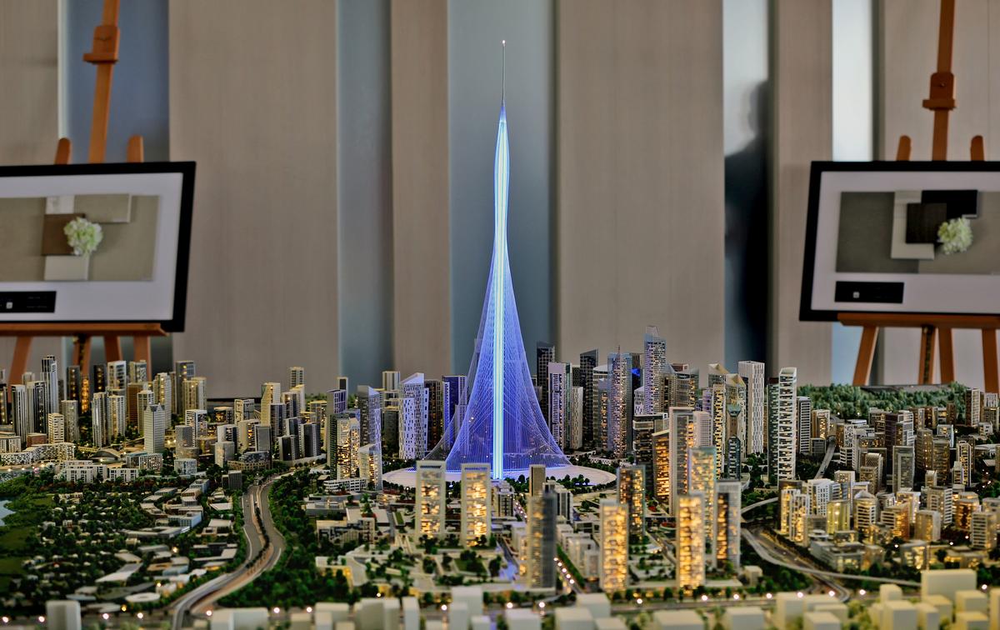
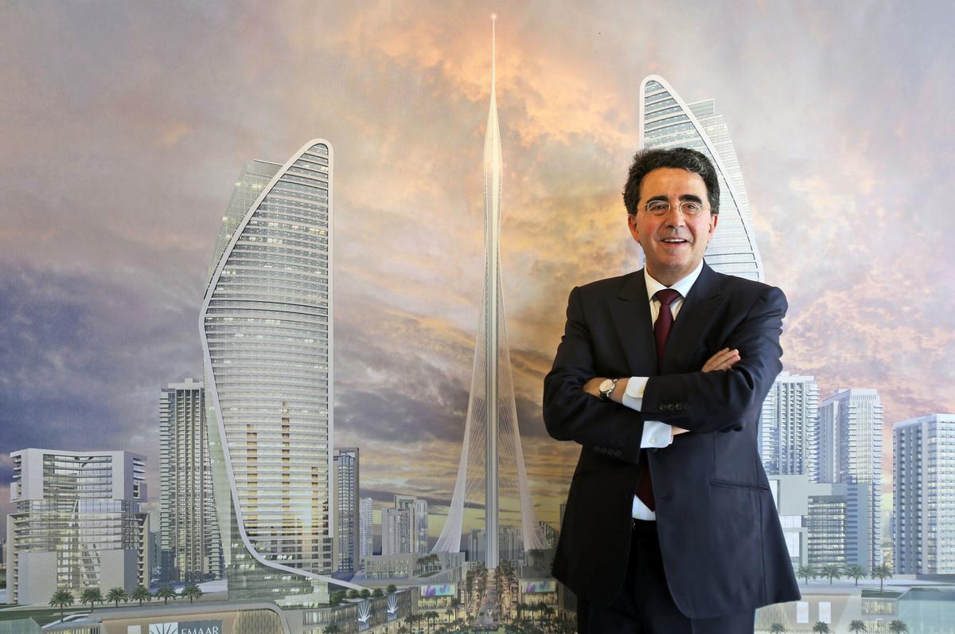
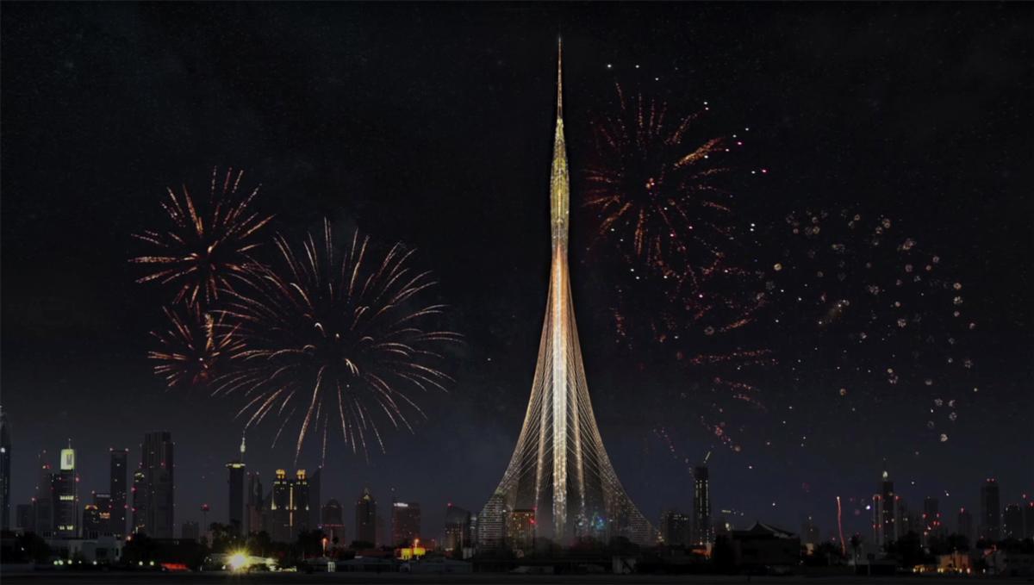
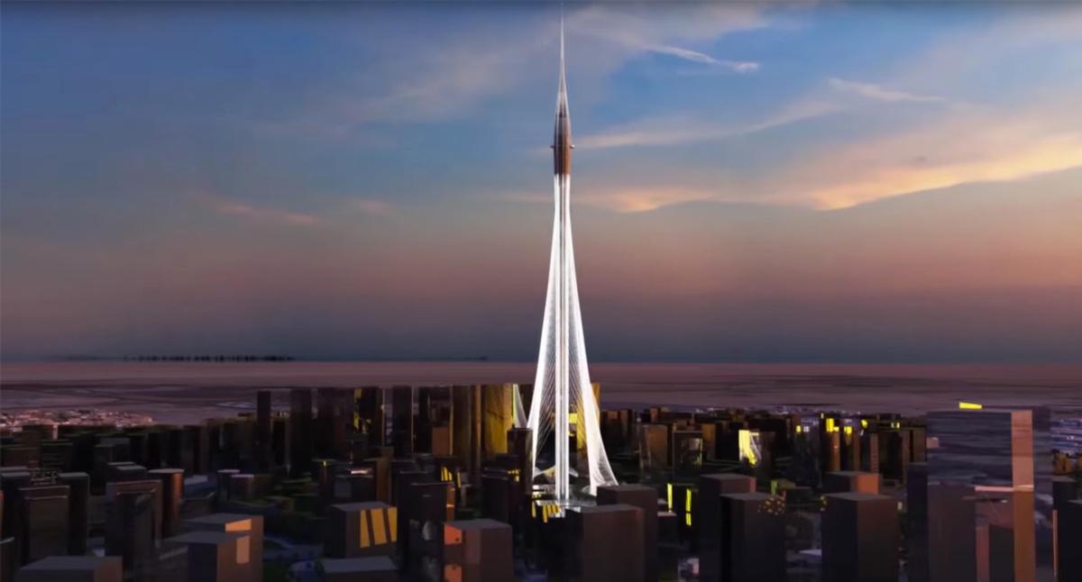
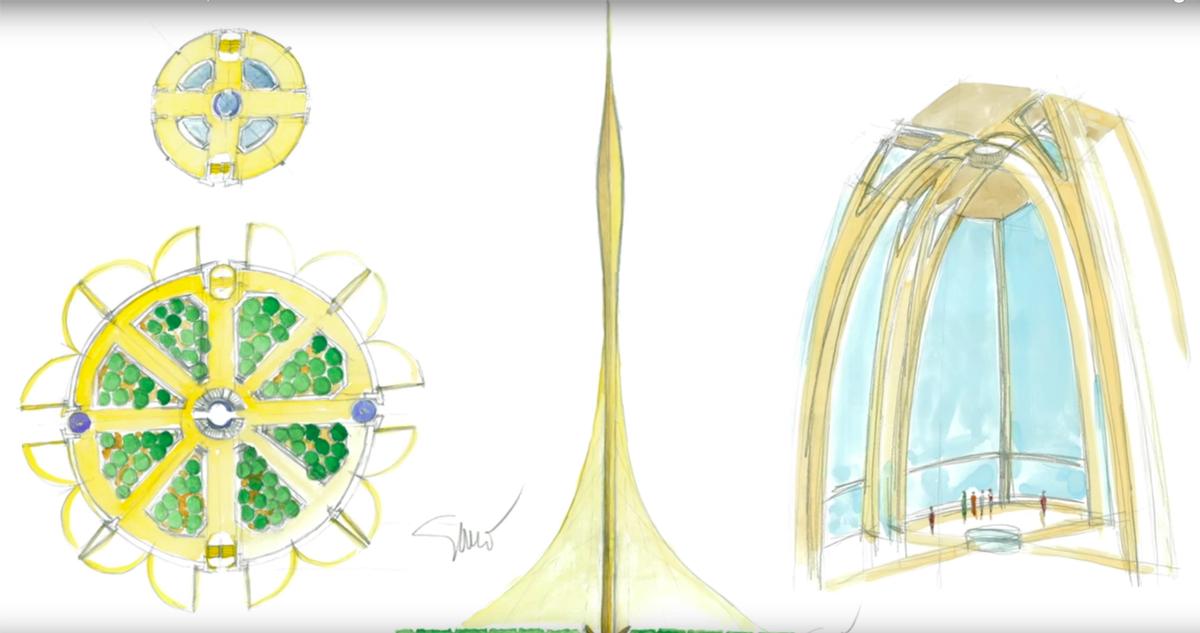

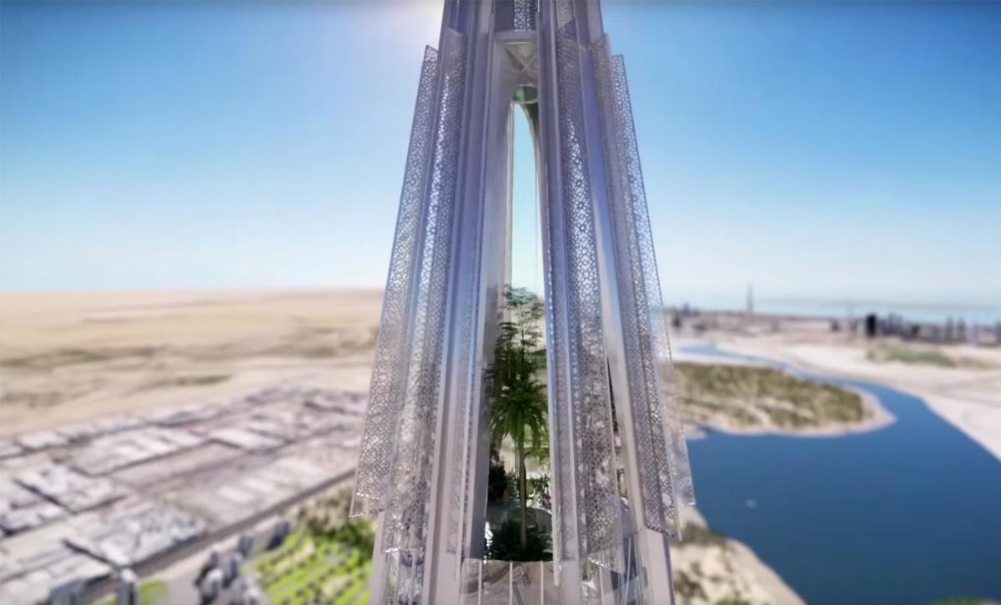
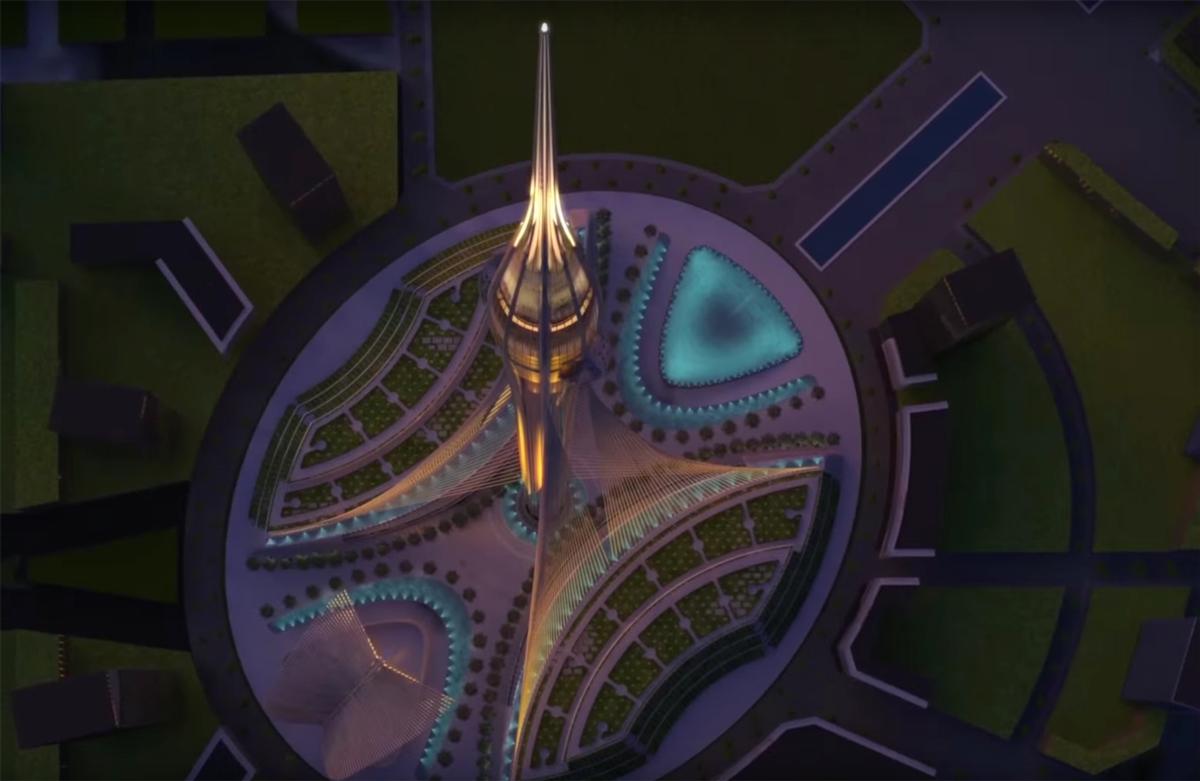
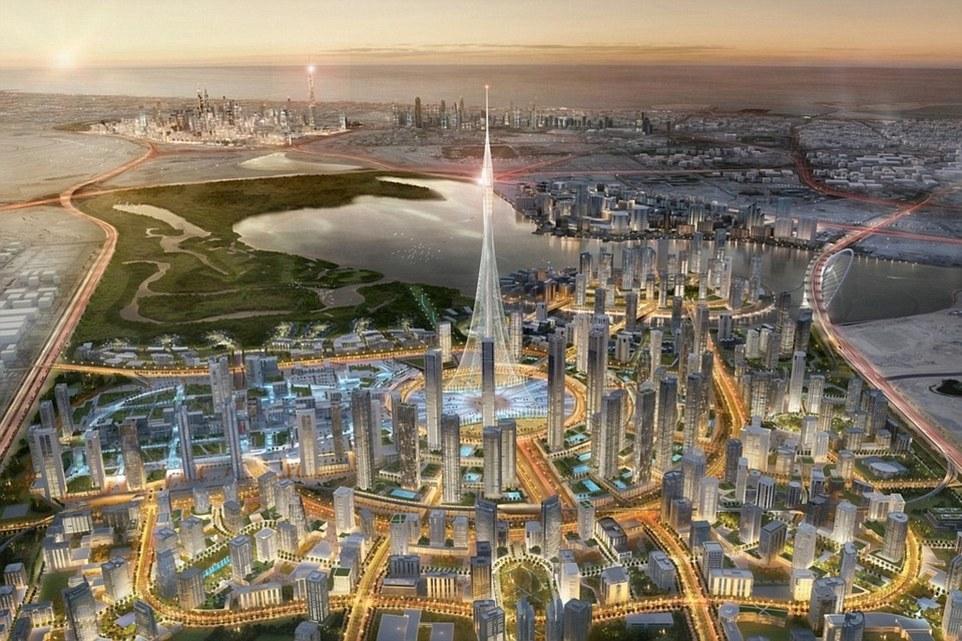
Santiago Calatrava's World Trade Center Hub opens in New York
'As great as the Burj Khalifa': Santiago Calatrava wins contract for futuristic Dubai tower
Santiago Calatrava's Museum of Tomorrow opens in Rio
'True artist' Calatrava awarded European Prize for Architecture in New York
Dubai Opera cultural hub by Atkins seeks to rival Sydney Opera House
Emaar unveils wellness retreat The Burj Club in Downtown Dubai
Plans for record breaking Twin Towers revealed in Dubai
Emaar to open luxury hotel in Dubai
Arts and opera district planned for Dubai
At.mosphere restaurant opens at Burj Khalifa
Armani hotel and spa opens in Dubai
Global rollout for Emaar’s new brand
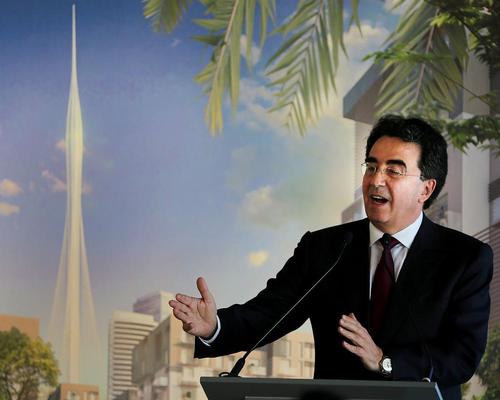

Europe's premier Evian Spa unveiled at Hôtel Royal in France

Clinique La Prairie unveils health resort in China after two-year project

GoCo Health Innovation City in Sweden plans to lead the world in delivering wellness and new science

Four Seasons announces luxury wellness resort and residences at Amaala

Aman sister brand Janu debuts in Tokyo with four-floor urban wellness retreat

€38m geothermal spa and leisure centre to revitalise Croatian city of Bjelovar

Two Santani eco-friendly wellness resorts coming to Oman, partnered with Omran Group

Kerzner shows confidence in its Siro wellness hotel concept, revealing plans to open 100

Ritz-Carlton, Portland unveils skyline spa inspired by unfolding petals of a rose

Rogers Stirk Harbour & Partners are just one of the names behind The Emory hotel London and Surrenne private members club

Peninsula Hot Springs unveils AUS$11.7m sister site in Australian outback

IWBI creates WELL for residential programme to inspire healthy living environments

Conrad Orlando unveils water-inspired spa oasis amid billion-dollar Evermore Resort complex

Studio A+ realises striking urban hot springs retreat in China's Shanxi Province

Populous reveals plans for major e-sports arena in Saudi Arabia

Wake The Tiger launches new 1,000sq m expansion

Othership CEO envisions its urban bathhouses in every city in North America

Merlin teams up with Hasbro and Lego to create Peppa Pig experiences

SHA Wellness unveils highly-anticipated Mexico outpost

One&Only One Za’abeel opens in Dubai featuring striking design by Nikken Sekkei

Luxury spa hotel, Calcot Manor, creates new Grain Store health club

'World's largest' indoor ski centre by 10 Design slated to open in 2025

Murrayshall Country Estate awarded planning permission for multi-million-pound spa and leisure centre

Aman's Janu hotel by Pelli Clarke & Partners will have 4,000sq m of wellness space

Therme Group confirms Incheon Golden Harbor location for South Korean wellbeing resort

Universal Studios eyes the UK for first European resort

King of Bhutan unveils masterplan for Mindfulness City, designed by BIG, Arup and Cistri

Rural locations are the next frontier for expansion for the health club sector

Tonik Associates designs new suburban model for high-end Third Space health and wellness club





