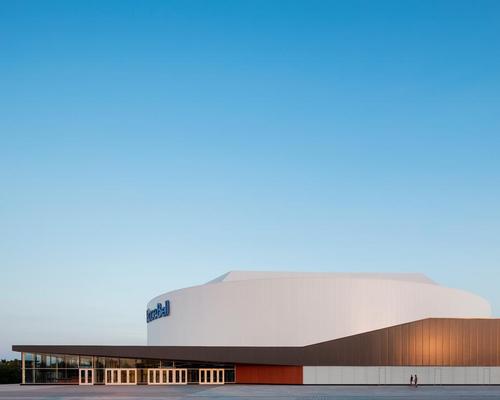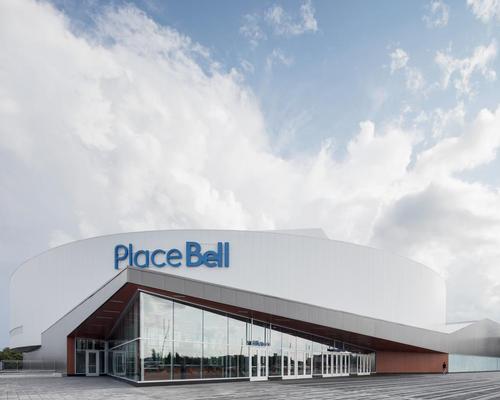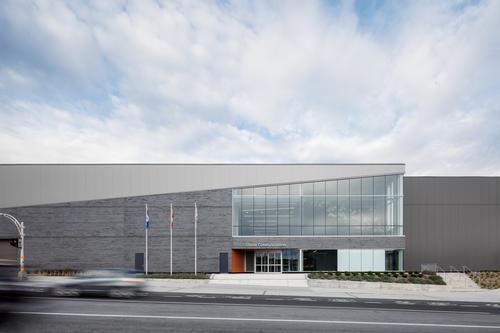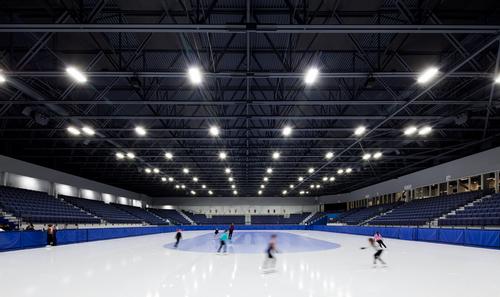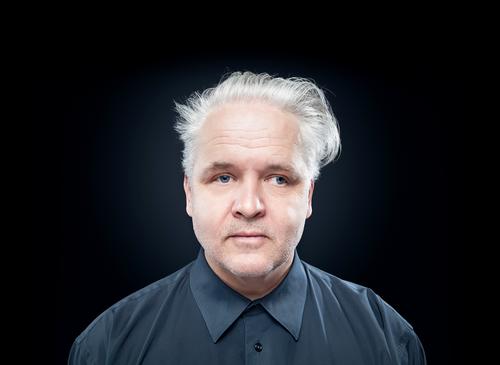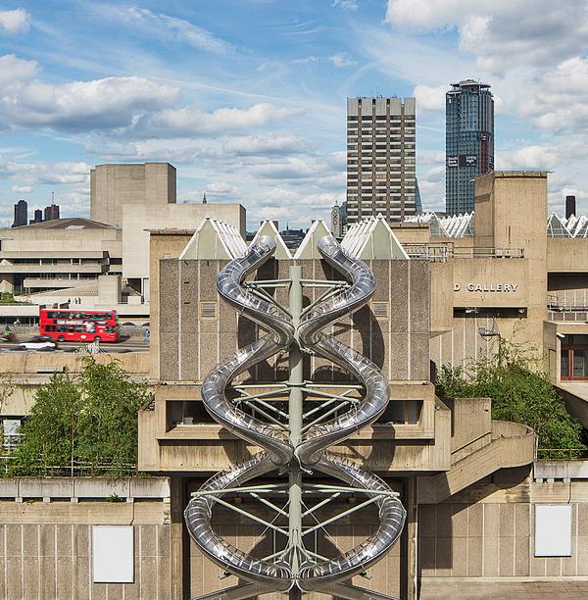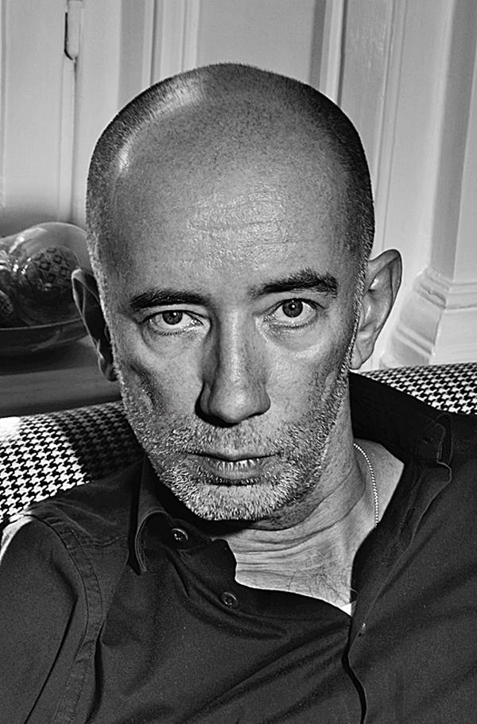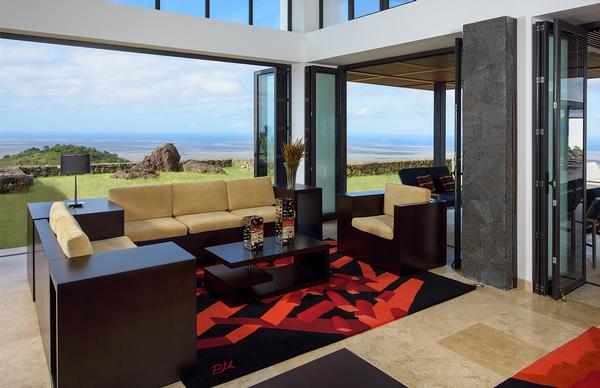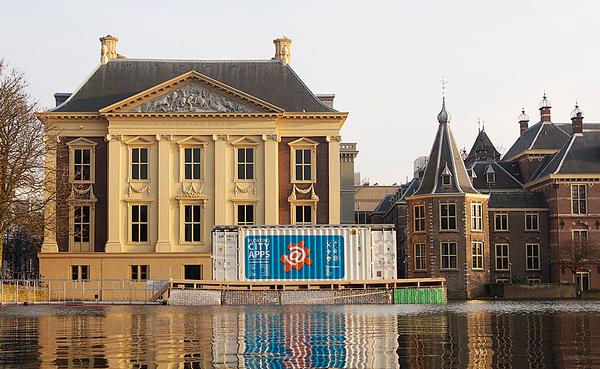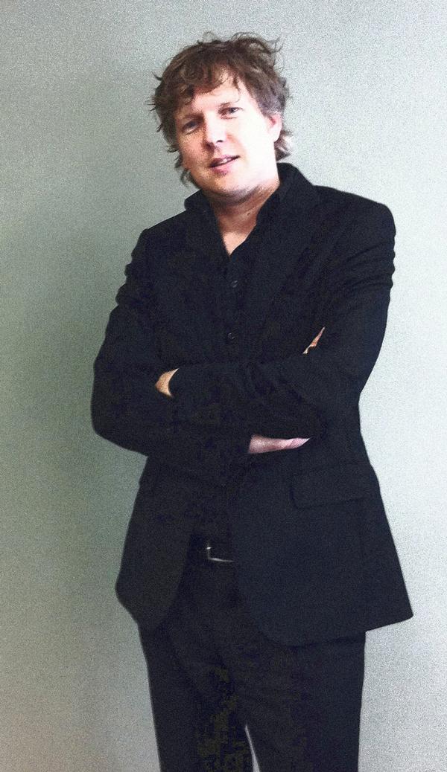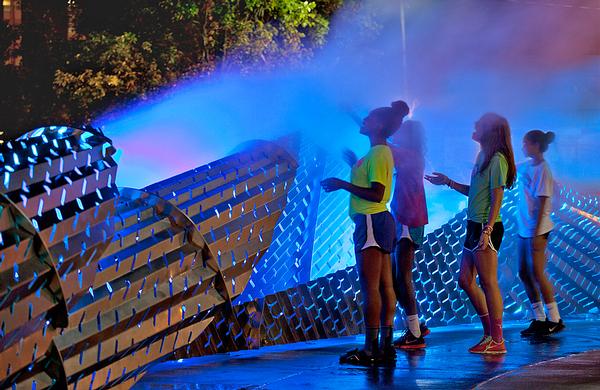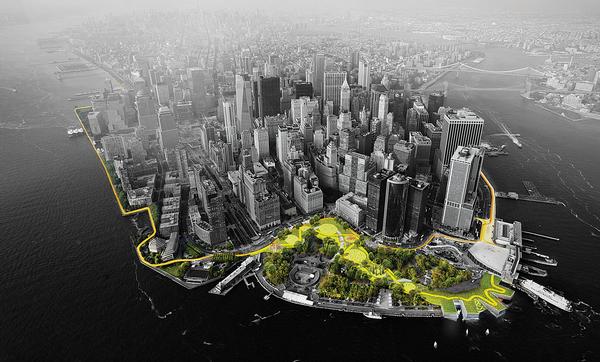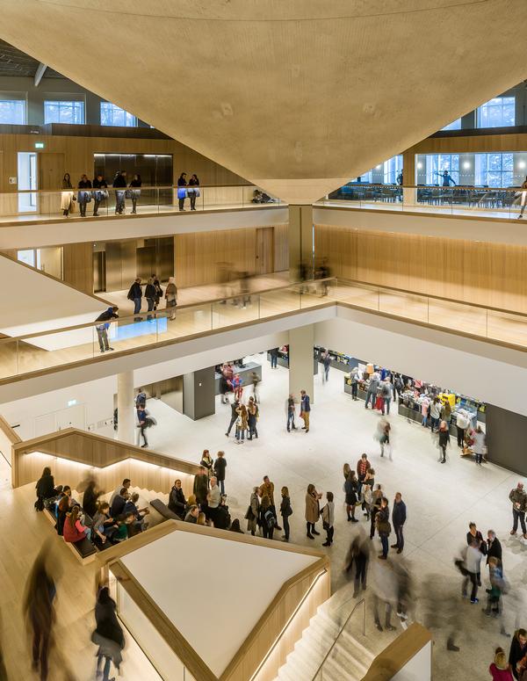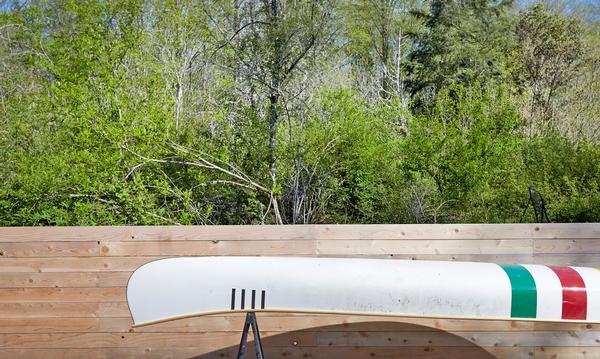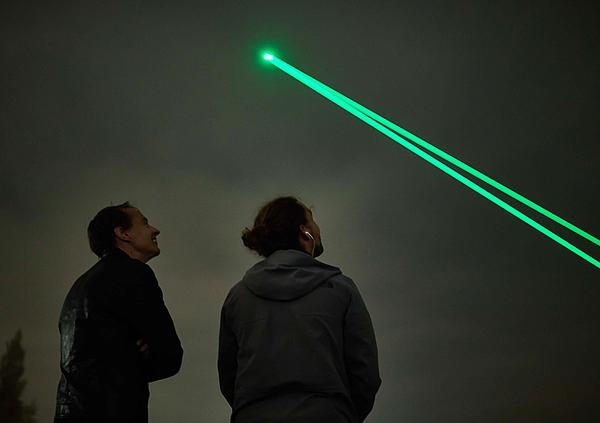Quebec ice hockey and entertainment arena to deliver 'unrivalled spectator experience'
– Andrew King, Lemay partner
Canadian architects Lemay and US studio CannonDesign have created a striking, transformable arena in the city of Laval, Quebec, billed as “the most popular new sports destination in the region.”
Place Bell is the new home of hockey team Laval Rocket – an American Hockey League (AHL) franchise – and features a 10,000-seat arena. It also boasts a 2,500-seat Olympic speed and figure-skating arena and a regular, 500-seat skating rink, both of which are accessible to the public and sports organisations.
The venue can be transformed rapidly into an amphitheatre capable of hosting major concerts and theatrical shows, such as Cirque Du Soleil, and is also home to an ice hockey Hall of Fame.
In order to promote the high-level sport and entertainment within, the architects were tasked with designing an iconic facility that “engages the horizon.”
In a design statement, the design team said: “Place Bell represents the height of contemporary design strategies, merging architectural form, technology, urban design and landscape architecture to create a community-changing project.
“It benefited from an integrated design approach and the extensive use of technologies like Building Information Modeling and Visual Design and Construction.
“With sports and concerts available online and TV at a moment’s notice, stadiums must now deliver unrivalled spectator experiences. Place Bell does exactly that with exceptional views for all guests and a world-class audio-visual offering that delivers a level of lighting and sound quality never seen before in Quebec.”
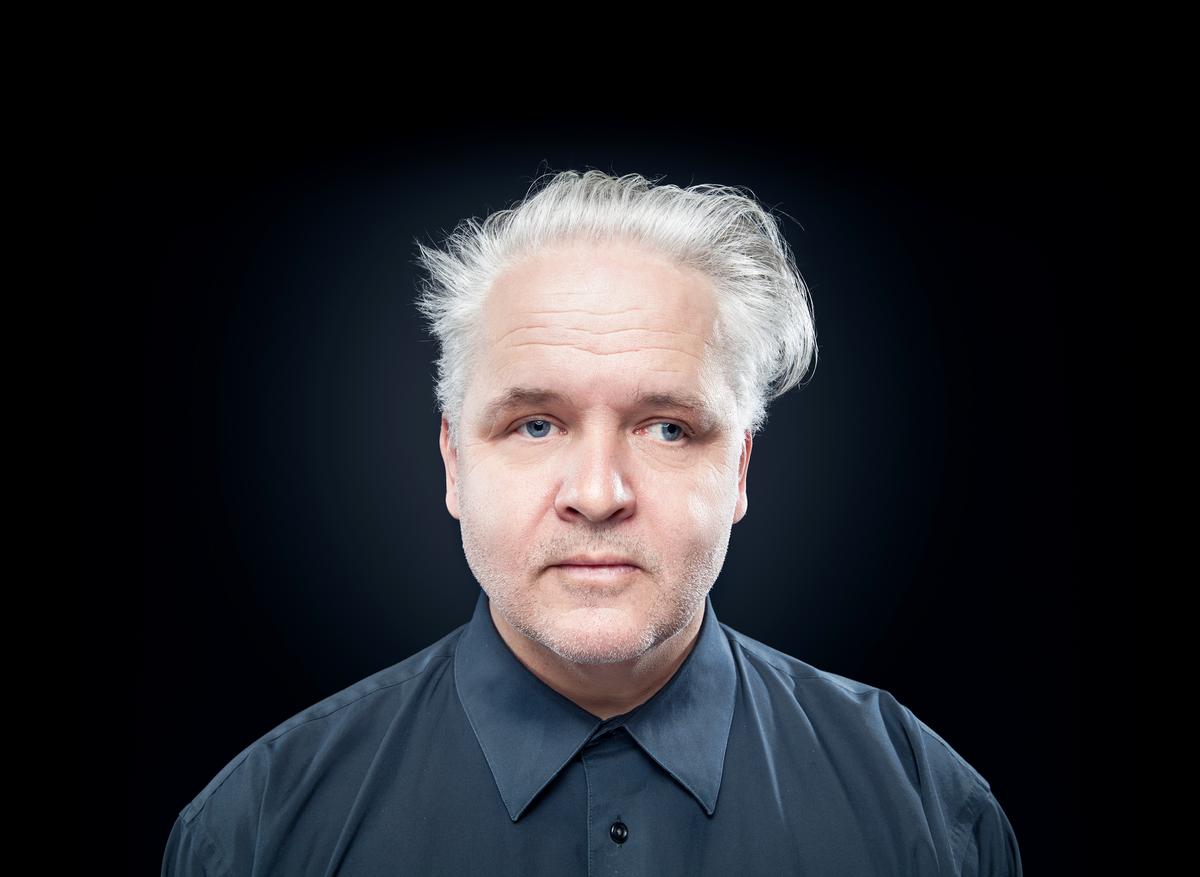
The project was inspired by the divergent scales of the context. It is a dialogue between ground and sky. It is a convergence of a large iconic object that engages the sky and horizon, and a manipulation of the topography, the ground, that engages the finer grain elements of the context. It has an agenda around its place within the landscape, the river the highways and other large buildings. This is where the large circular ‘forum’ signifies the building and an important fulcrum for Laval. It is an archetypal iconic form, and is at the scale of the landscape.
On the other hand Place Bell needed to provide delight at a fine grain for the community and the users, becoming a place of interaction and experience, where the materials shift and the building frames engages spaces at a human scale. This is how the landscape and plaza seamlessly merges in the public space, the entrances are framed and extended by form and shifts in materiality, and art is integral to the user experience.
It tries to create an iconic form for Laval, recognisable from far away that is clearly not another ‘big box’. It really tries to frame future development, become a ‘forum’ for the community and users, as well as a touchstone for a vibrant cultural and sports community.
Thousands attend opening of Edmonton's downtown Rogers Place hockey arena
Rooftop ice rink assembled on 32-storey Toronto tower
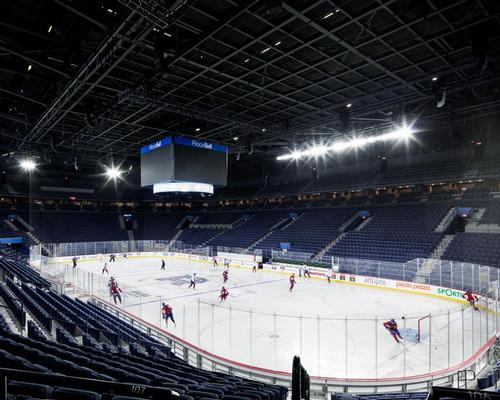

UAE’s first Dior Spa debuts in Dubai at Dorchester Collection’s newest hotel, The Lana

Europe's premier Evian Spa unveiled at Hôtel Royal in France

Clinique La Prairie unveils health resort in China after two-year project

GoCo Health Innovation City in Sweden plans to lead the world in delivering wellness and new science

Four Seasons announces luxury wellness resort and residences at Amaala

Aman sister brand Janu debuts in Tokyo with four-floor urban wellness retreat

€38m geothermal spa and leisure centre to revitalise Croatian city of Bjelovar

Two Santani eco-friendly wellness resorts coming to Oman, partnered with Omran Group

Kerzner shows confidence in its Siro wellness hotel concept, revealing plans to open 100

Ritz-Carlton, Portland unveils skyline spa inspired by unfolding petals of a rose

Rogers Stirk Harbour & Partners are just one of the names behind The Emory hotel London and Surrenne private members club

Peninsula Hot Springs unveils AUS$11.7m sister site in Australian outback

IWBI creates WELL for residential programme to inspire healthy living environments

Conrad Orlando unveils water-inspired spa oasis amid billion-dollar Evermore Resort complex

Studio A+ realises striking urban hot springs retreat in China's Shanxi Province

Populous reveals plans for major e-sports arena in Saudi Arabia

Wake The Tiger launches new 1,000sq m expansion

Othership CEO envisions its urban bathhouses in every city in North America

Merlin teams up with Hasbro and Lego to create Peppa Pig experiences

SHA Wellness unveils highly-anticipated Mexico outpost

One&Only One Za’abeel opens in Dubai featuring striking design by Nikken Sekkei

Luxury spa hotel, Calcot Manor, creates new Grain Store health club

'World's largest' indoor ski centre by 10 Design slated to open in 2025

Murrayshall Country Estate awarded planning permission for multi-million-pound spa and leisure centre

Aman's Janu hotel by Pelli Clarke & Partners will have 4,000sq m of wellness space

Therme Group confirms Incheon Golden Harbor location for South Korean wellbeing resort

Universal Studios eyes the UK for first European resort

King of Bhutan unveils masterplan for Mindfulness City, designed by BIG, Arup and Cistri

Rural locations are the next frontier for expansion for the health club sector

Tonik Associates designs new suburban model for high-end Third Space health and wellness club
Designing an eco hotel for the Galapagos Islands that allowed the stunning natural surroundings to take centre stage while minimising its impact on the land presented its own unique set of challenges, Ecuadorian architect Humberto Plaza tells Kathryn Hudson




