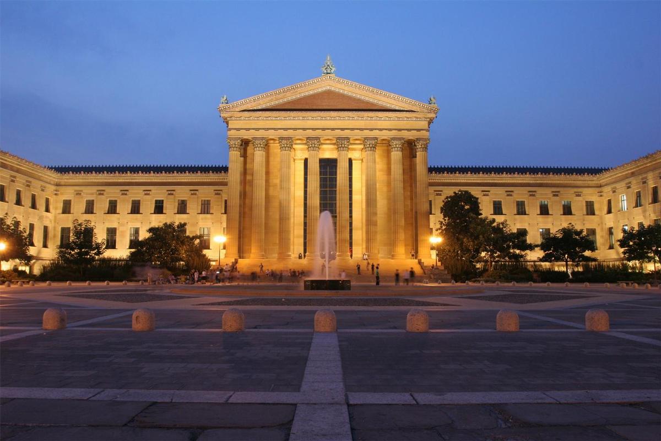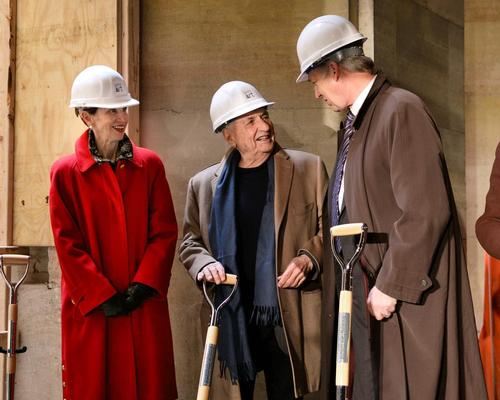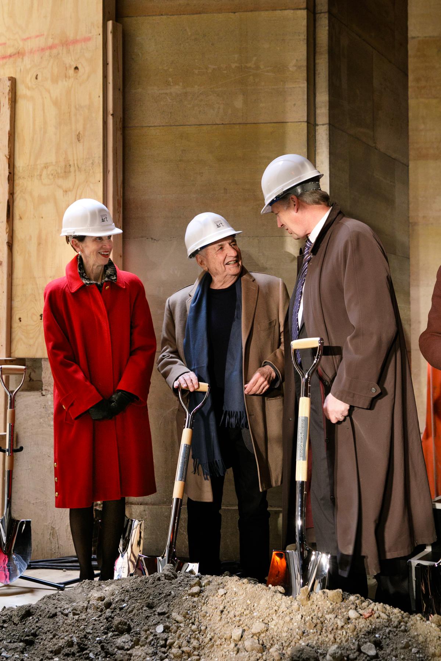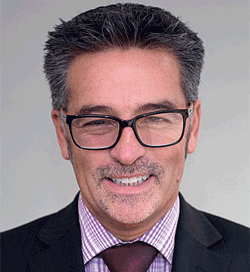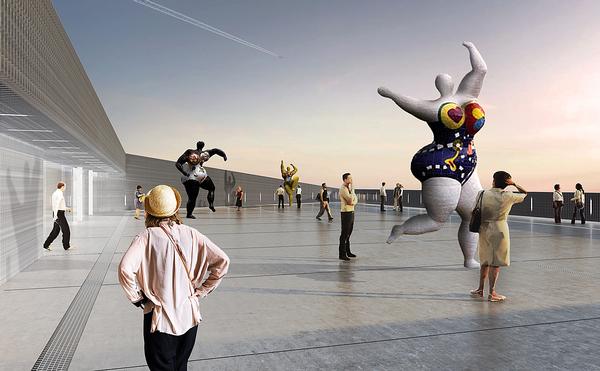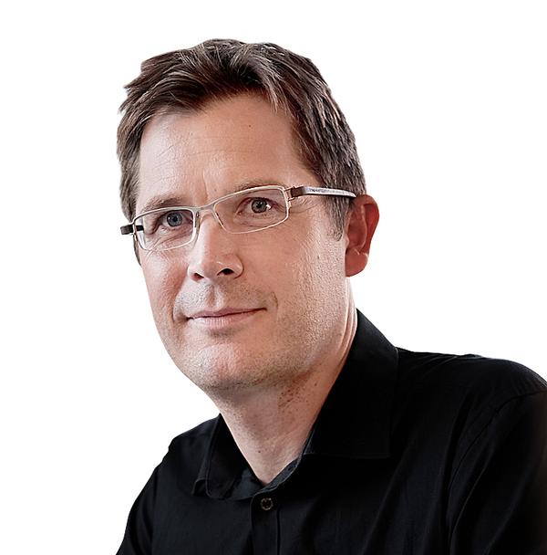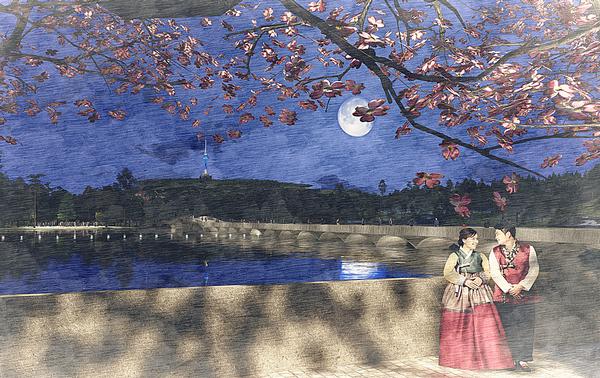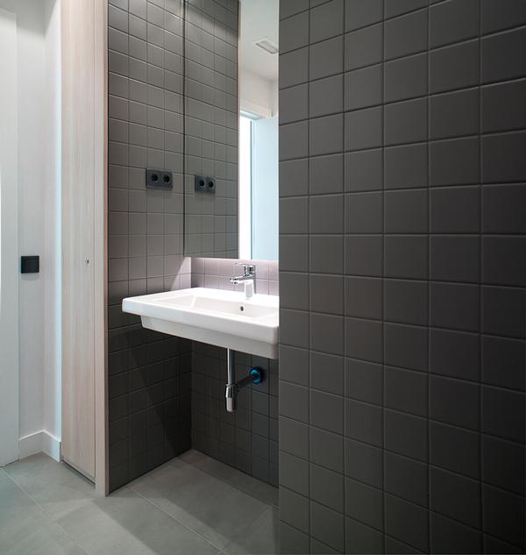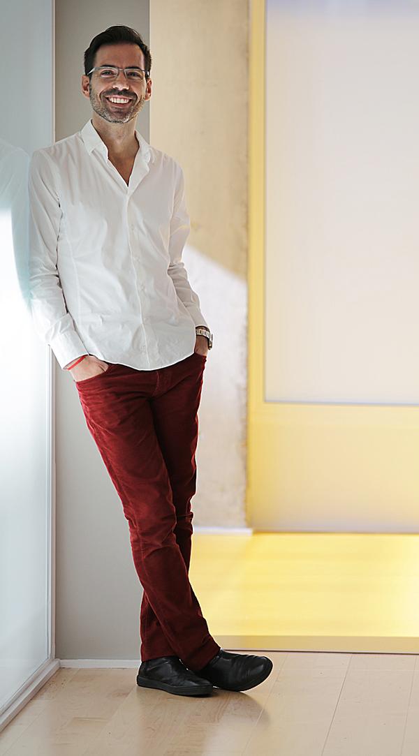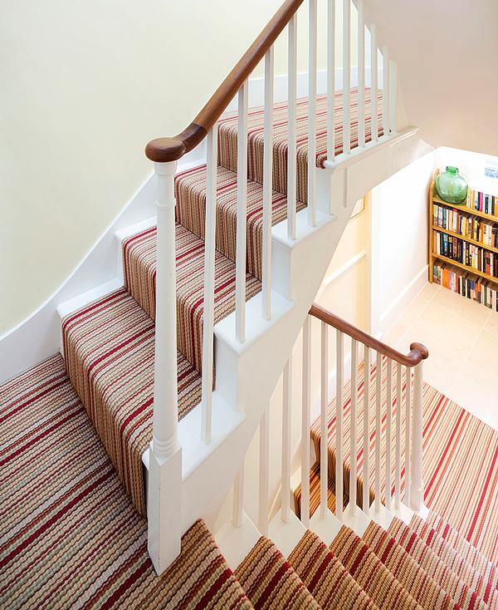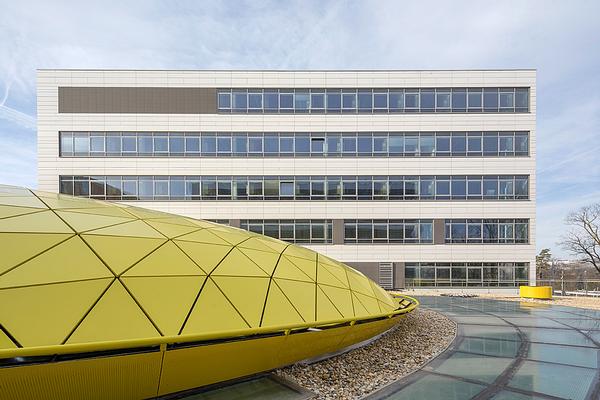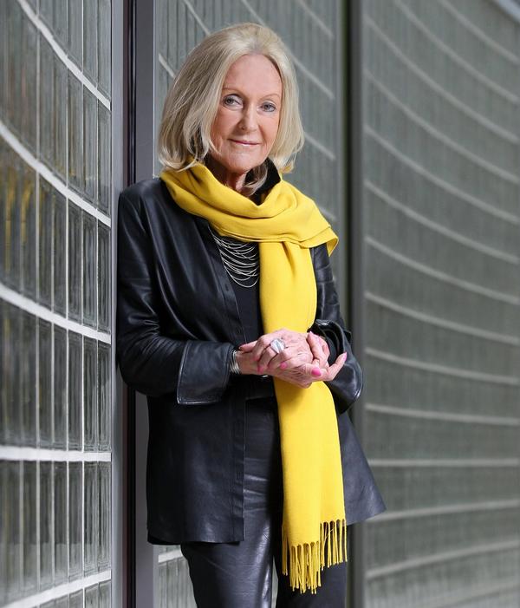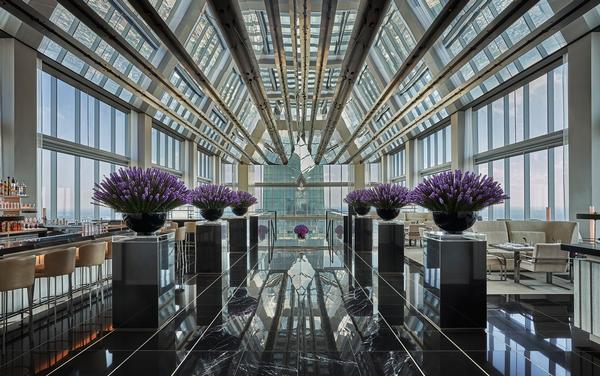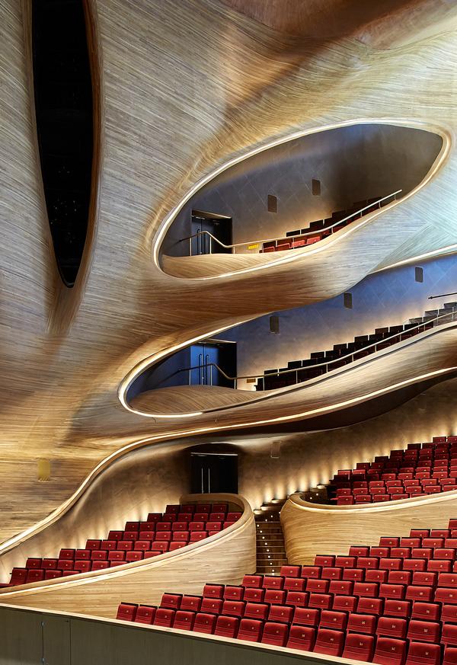Philadelphia Museum of Art kickstarts major Frank Gehry expansion and revamp
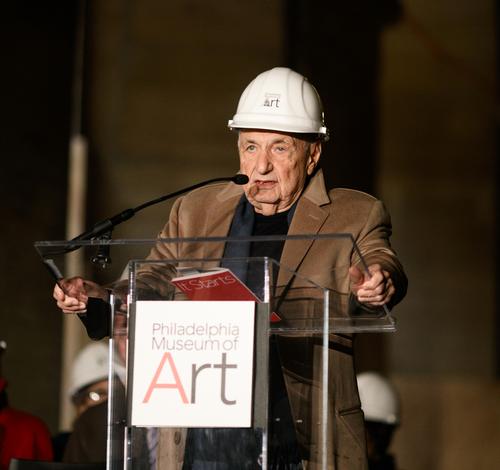
– Frank Gehry
The Philadelphia Museum of Art has officially kickstarted “a new phase of transformation and renewal”, with construction underway on an important phase of architect Frank Gehry’s wide-reaching masterplan for the institution’s main building.
Around 67,000sq ft (6,225sq m) of public space – including 11,500sq ft (1,070sq m) for new American Art galleries and 11,500sq ft for contemporary art exhibitions – is being added to the museum as part of Gehry’s $196m (€183.4m, £157.3m) Core Project – the second phase of a wider US$525m (€491.4m, 3421.5m) scheme.
As the name suggests, the work is focused on the heart of the building. The museum’s West Terrace will be entirely rebuilt, with integrated ramps to provide greater accessibility, while the Lenfest Hall will be renovated and the auditorium transformed into “a grand new public space”. This area, named the Forum, will open up circulation to provide visual connections and access to several spaces, such as the Vaulted Walkway.
In addition to this, there will be a newly-designed restaurant, a café, meeting rooms and the additional galleries, while the building’s former North Entrance will reopen after nearly half a century.
Describing his concept design for the renovation, Gehry said: “I walked through the building and I saw that all you had to do was follow the yellow brick road, so to speak. It was all there, and it showed you what you could do.”
The design team will respect the original architectural language and materials and apply them to the sections that are being altered or renovated, resulting in “a seamless blending of old and new elements.”
Details of the renovation were revealed yesterday (30 March), and the museum has opened a new first floor installation showing Gehry’s renderings and an architectural model for his vision. A virtual tour of the new museum can be taken here.
The museum will remain open to the public and fully operational throughout the construction period. The Core Project is expected to be completed in 2020.
Gehry’s wider Facilities Masterplan will be implemented in several phases, as time and resources permit. Its goals are to renew or replace antiquated building systems; reorganise the interior to improve wayfinding and add new amenities to enhance the visitor experience; and to create a new auditorium and new gallery spaces to accommodate the museum’s growing collection.
“The changes we are now embarking upon require sensitivity to the unique and defining character of the museum,” said Gail Harrity, president and COO of the Philadelphia Museum of Art. “There are spaces that will receive a light touch and others that will be bold and transformational in character. Windows that have been long enclosed will now offer exceptional views of the Philadelphia skyline
“This is about restoring, preserving, and at the same time reimagining the building for Philadelphia’s future.”
As well as the extensive renovation and expansion programme, the museum is also investing in its education and public programming, its community outreach and its use of new technologies as part of a campaign called It Starts Here: Campaign for the Philadelphia Museum of Art. US$326m (€305.1m, £281.7m) has been raised of the US$525m budget through donations and private-public partnership agreements.
The Mayor of Philadelphia, Jim Kenney, said the museum’s raft of plans “are not just vital to the institution, but also to Philadelphia”, and revealed his administration has committed US$32.5m (€30.4m, £28.1m) over the next six years to the renovation efforts.
“One hundred years ago, civic and political leaders set out to achieve a bold vision, to construct a new art museum building that would increase the visibility of the city and secure its place in the world,” he said. “When this new building was completed in 1928, our city received both a cultural heart and a source of civic pride. Now, a new generation of Philadelphians will be able to enjoy this architectural treasure.
“This museum welcomes hundreds of thousands of visitors from across the region, country, and world. In a given five-year period, this level of activity has an economic impact on the local economy of more than US$1bn (€936m, £802.8m) and generates over US$80m (€74.8m, £64.2m) in tax revenue. The completion of this project is likely to make those numbers grow.”
It’s been a busy few months for Gehry. As well as launching a new online master class, he has completed work on one project, the Pierre Boulez Saal in Berlin, and started designing another, a Paris museum dedicated to French art, aesthetics and urbanity.
Philadelphia Museum of Art Frank Gehry architecture design American artFrank Gehry and billionaire businessman Bernard Arnault collaborate for new Paris museum
Frank Gehry completes intimate 360 degree concert hall in Berlin
Want to learn architecture from Frank Gehry? Design icon launches US$90 online course
Frank Gehry's mixed-use Sunset Strip scheme approved by city planners
French artist Daniel Buren adds vibrant colour to glass sails at Gehry's Fondation Louis Vuitton
Gehry transforms ‘Rocky Steps’ with new design for Philadelphia Museum of Art
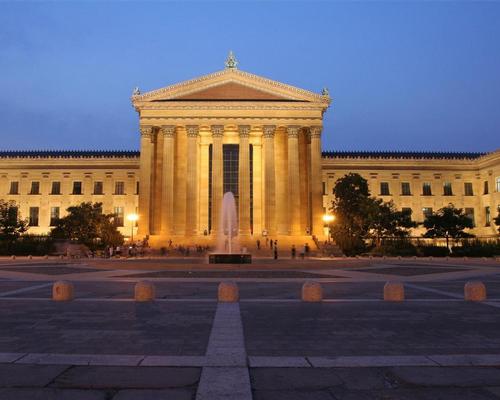

Europe's premier Evian Spa unveiled at Hôtel Royal in France

Clinique La Prairie unveils health resort in China after two-year project

GoCo Health Innovation City in Sweden plans to lead the world in delivering wellness and new science

Four Seasons announces luxury wellness resort and residences at Amaala

Aman sister brand Janu debuts in Tokyo with four-floor urban wellness retreat

€38m geothermal spa and leisure centre to revitalise Croatian city of Bjelovar

Two Santani eco-friendly wellness resorts coming to Oman, partnered with Omran Group

Kerzner shows confidence in its Siro wellness hotel concept, revealing plans to open 100

Ritz-Carlton, Portland unveils skyline spa inspired by unfolding petals of a rose

Rogers Stirk Harbour & Partners are just one of the names behind The Emory hotel London and Surrenne private members club

Peninsula Hot Springs unveils AUS$11.7m sister site in Australian outback

IWBI creates WELL for residential programme to inspire healthy living environments

Conrad Orlando unveils water-inspired spa oasis amid billion-dollar Evermore Resort complex

Studio A+ realises striking urban hot springs retreat in China's Shanxi Province

Populous reveals plans for major e-sports arena in Saudi Arabia

Wake The Tiger launches new 1,000sq m expansion

Othership CEO envisions its urban bathhouses in every city in North America

Merlin teams up with Hasbro and Lego to create Peppa Pig experiences

SHA Wellness unveils highly-anticipated Mexico outpost

One&Only One Za’abeel opens in Dubai featuring striking design by Nikken Sekkei

Luxury spa hotel, Calcot Manor, creates new Grain Store health club

'World's largest' indoor ski centre by 10 Design slated to open in 2025

Murrayshall Country Estate awarded planning permission for multi-million-pound spa and leisure centre

Aman's Janu hotel by Pelli Clarke & Partners will have 4,000sq m of wellness space

Therme Group confirms Incheon Golden Harbor location for South Korean wellbeing resort

Universal Studios eyes the UK for first European resort

King of Bhutan unveils masterplan for Mindfulness City, designed by BIG, Arup and Cistri

Rural locations are the next frontier for expansion for the health club sector

Tonik Associates designs new suburban model for high-end Third Space health and wellness club




