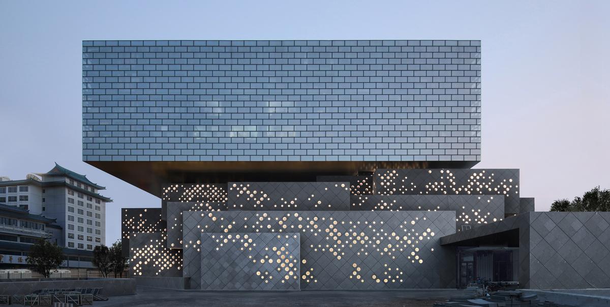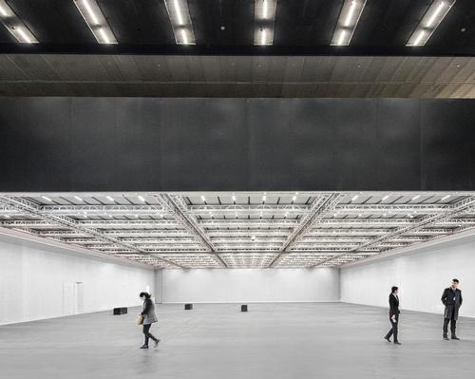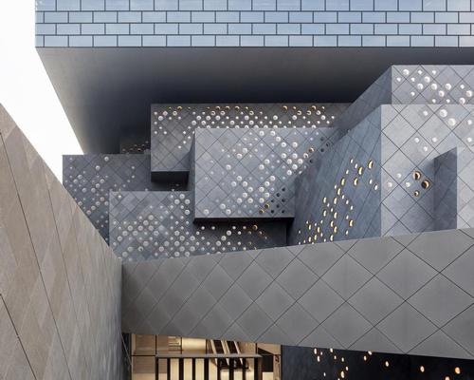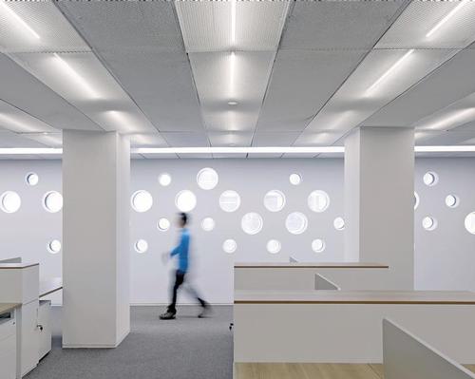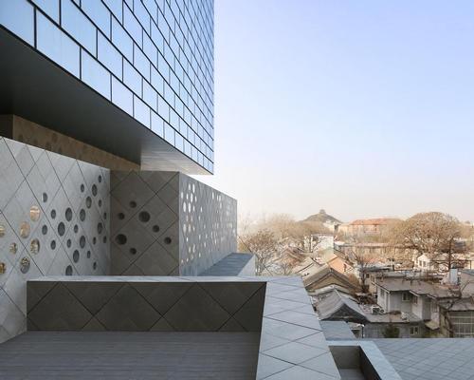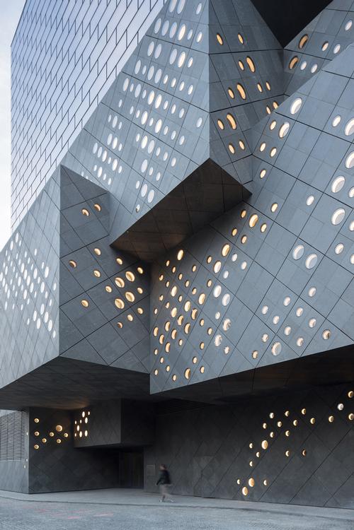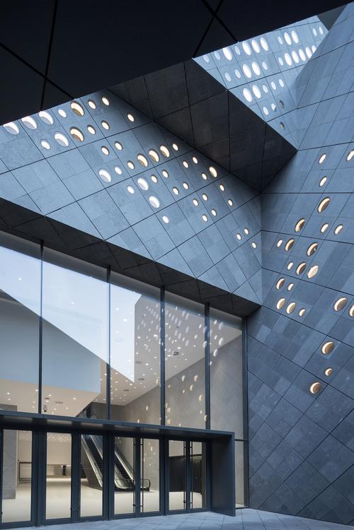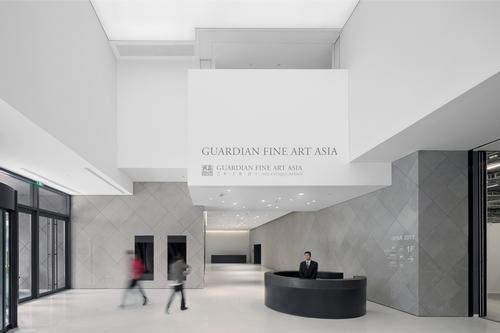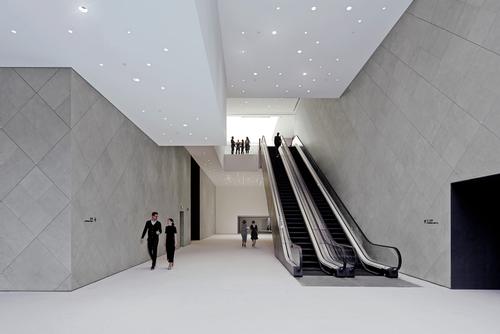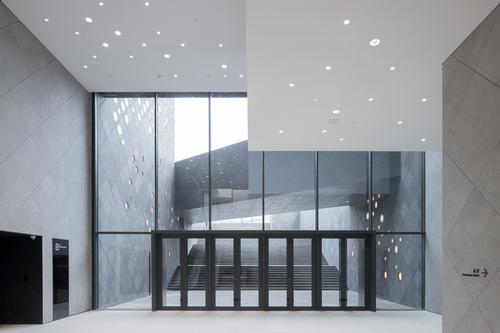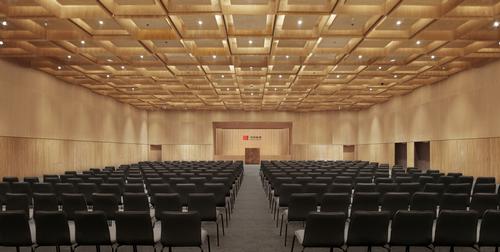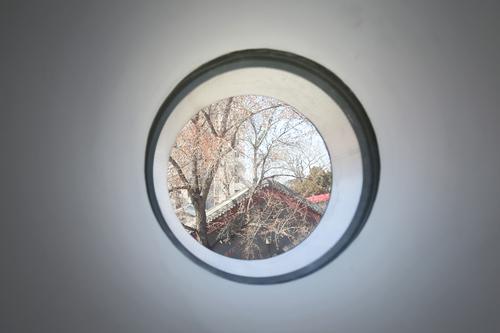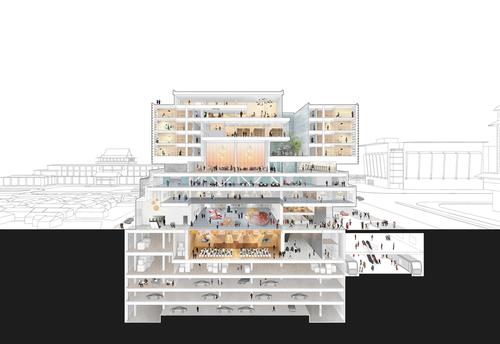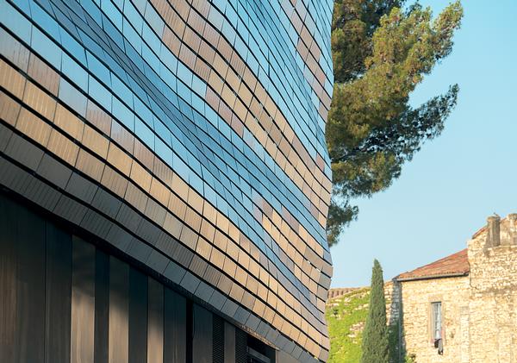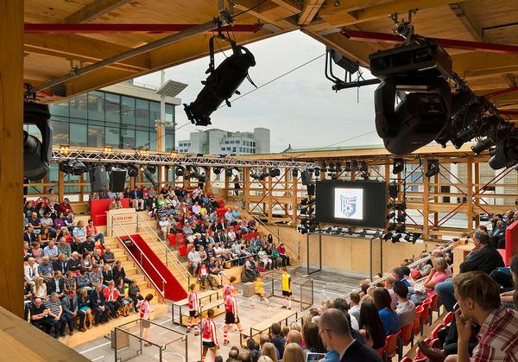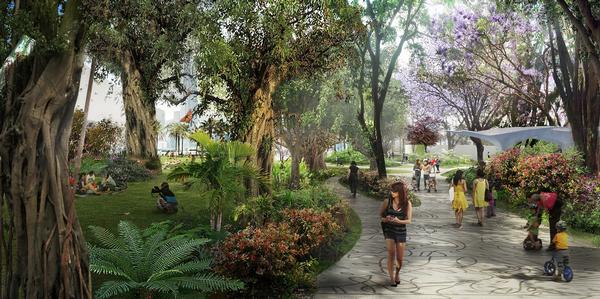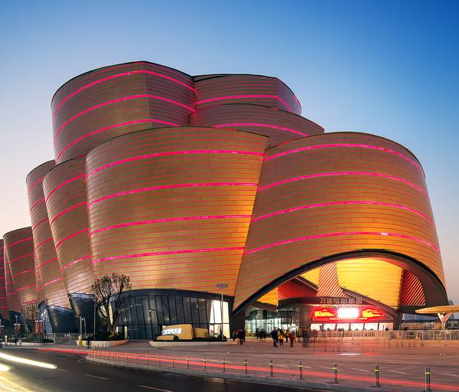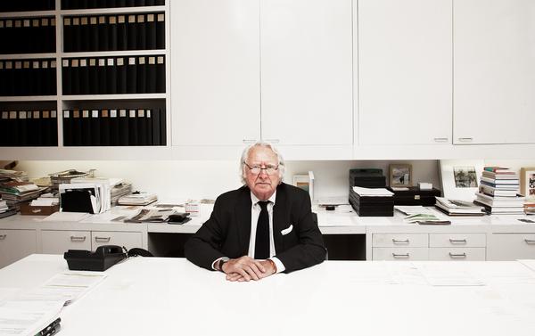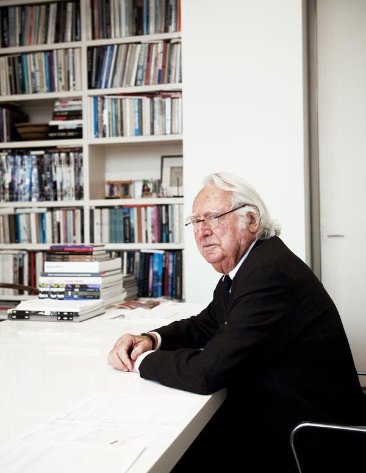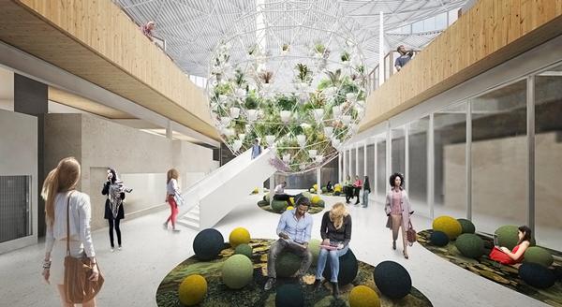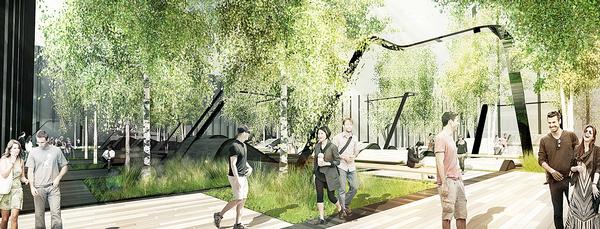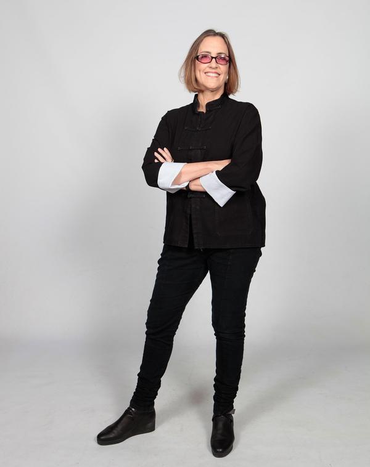'A Chinese puzzle of interlocking spaces': Ole Scheeren completes Guardian Art Center in Beijing
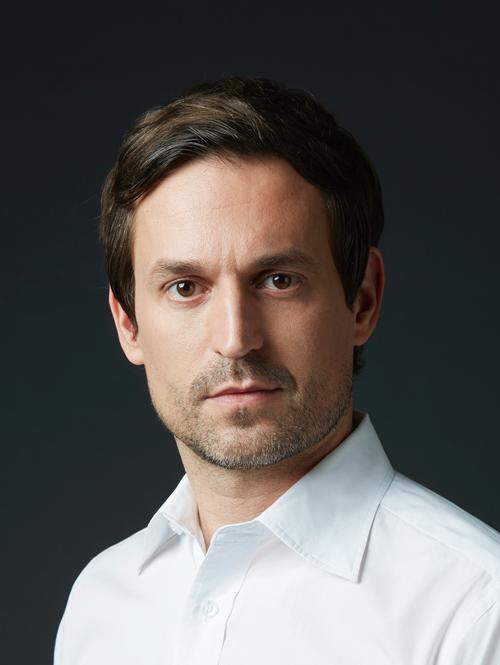
– Ole Scheeren
German architect Ole Scheeren has completed the much-anticipated Guardian Art Center on the doorstep of Beijing’s historic Forbidden City.
The building is a hybrid cultural institution, featuring museum galleries, conservation facilities, restaurants and a hotel. It also claims to have the world’s first custom-built auction house.
The centre’s lower portion is a series of nested stone volumes that echo the scale and materiality of the adjacent traditional hutong courtyard houses, while a floating glass ring above “exemplifies Beijing’s status as a global metropolis”.
In a design statement, Büro Ole Scheeren said: “The ring’s placement atop the lower stone pixels lends the building a sense of weight and gravitas that ties it to Beijing’s architectural character.
“The contrast between the structure’s complimentary elements creates a vibrant aesthetic that acknowledges the complexity and multivalence of a contemporary city.”
According to Scheeren himself, the result “embeds multiple layers of abstracted cultural and historic notions” and is “a statement of humbleness in proximity to the Imperial Palace and the Forbidden City”.
Light enters the building through several thousand circular perforations in the stone volumes, creating an abstracted landscape based on the famous 14th-century Chinese painting ‘Dwelling in the Fuchun Mountains’.
Inside, a 1,700sq m (18,300sq ft) column-free exhibition space dominates the heart of the structure. It has been designed for maximum flexibility, with movable partitions and ceiling systems allowing for different configurations for exhibitions, events and auctions.
A series of smaller, more intimate rooms surround this space to accommodate other aspects of the auction house, with the conservation and restoration facilities situated in the basement.
Moving up through the building, the stone pixels provide discrete spaces to accommodate the centre’s restaurants, administrative offices and a bookshop, while the glass ring at the top houses a hotel.
The result, according to Scheeren, is “a Chinese puzzle of interlocking cultural spaces and public functions that fuse art and culture with events and lifestyle”.
“The emphasis on versatility and variety reflects the Guardian Art Center’s remit as a diverse and inclusive public space,” he said.
“The building’s configuration is intended to interconnect all of its functions.
“It’s museum as well as a cultural event machine. And it is also a space that incorporates lifestyle elements and educational facilities."
The significance of the site’s history – which stands at the intersection of Wangfujing, Beijing’s most famous shopping street, and Wusi Dajie, the site where China’s New Cultural Movement originated – led to dozens of proposed architectural designs over the past two decades.
Explaining why his proposals succeeded where others failed, Scheeren said: “Our architecture has reconciled the city’s complex narratives and offers a new perspective on the relationship between the historic and modern city with a building that reflects Chinese identity in a contemporary way.
“The completion of the Guardian Art Center positions architecture together with arts and culture as essential to the city’s future.”
The German architect, who used to be a partner at OMA, is best known for his Interlace housing development in Singapore, which scooped the Building of the Year prize at the 2015 World Architecture Festival; the 77-storey, 314m (1,030ft) tall ‘pixelated’ MahaNakhon skyscraper in Bangkok and two mixed-use concave towers, called Duo, again in Singapore.
He is currently developing designs for three high-rise landscaped towers Ho Chi Minh City, Vietnam and a stacked residential high-rise in Frankfurt, Germany.
Guardian Art Center Beijing China Forbidden City Ole Scheeren Büro Ole Scheeren Wusi Dajie Wangfujing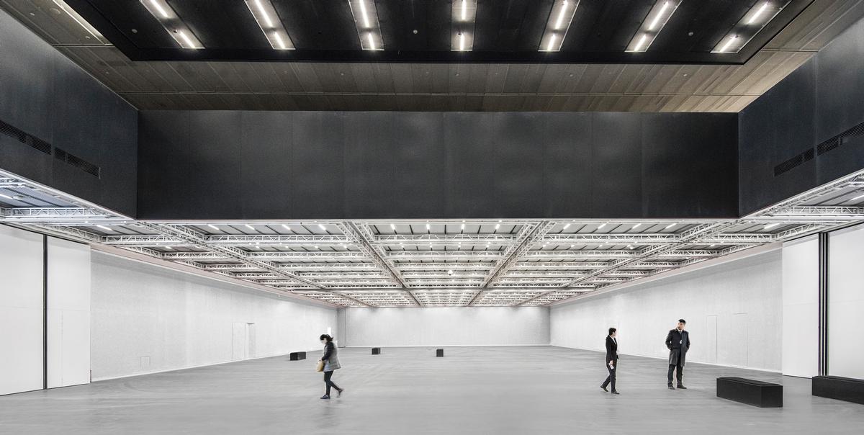
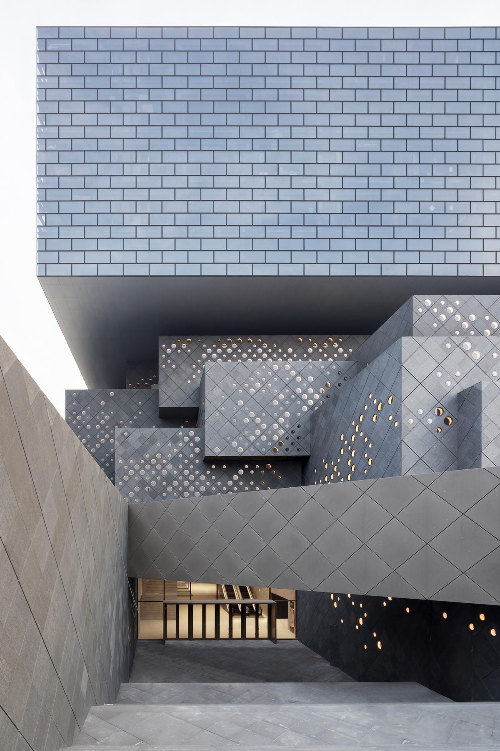
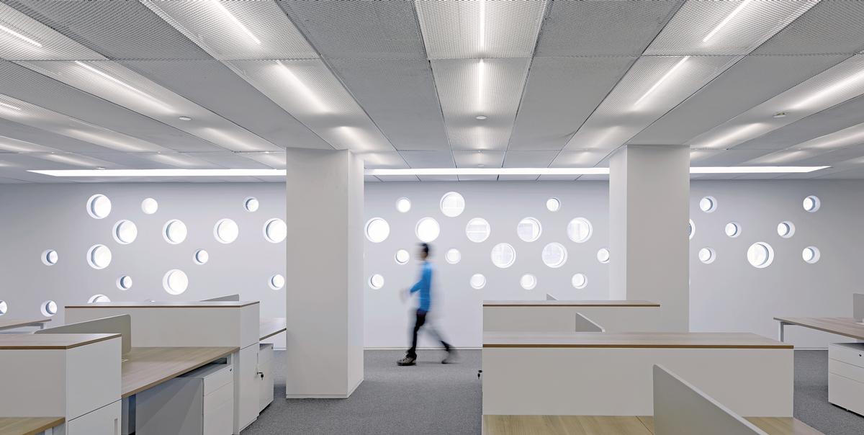
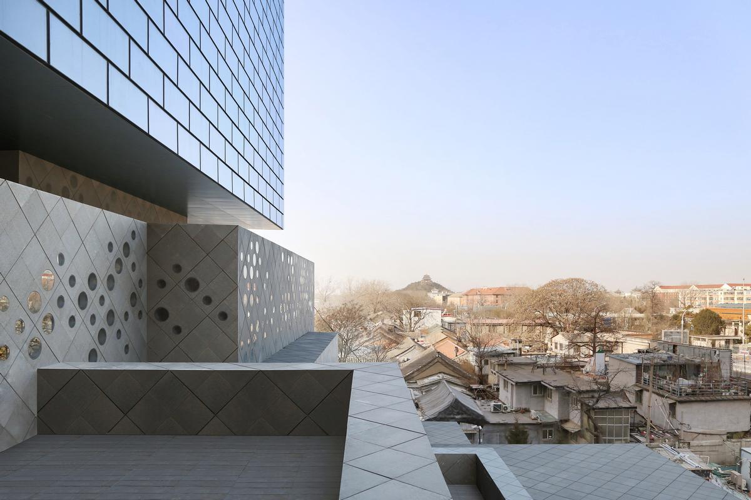
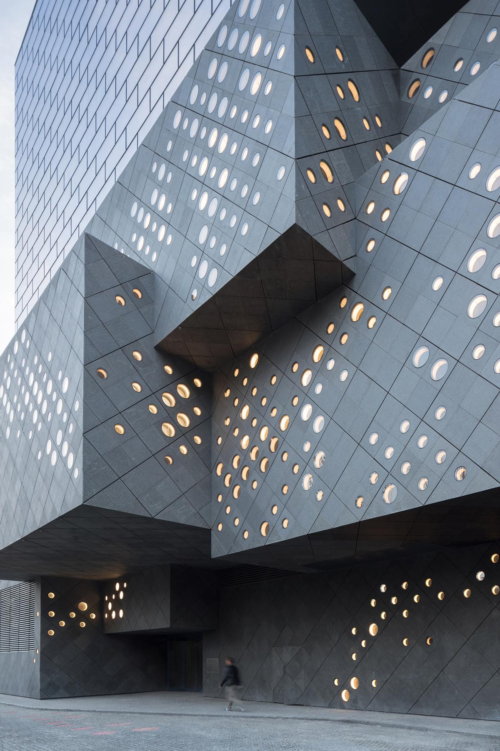
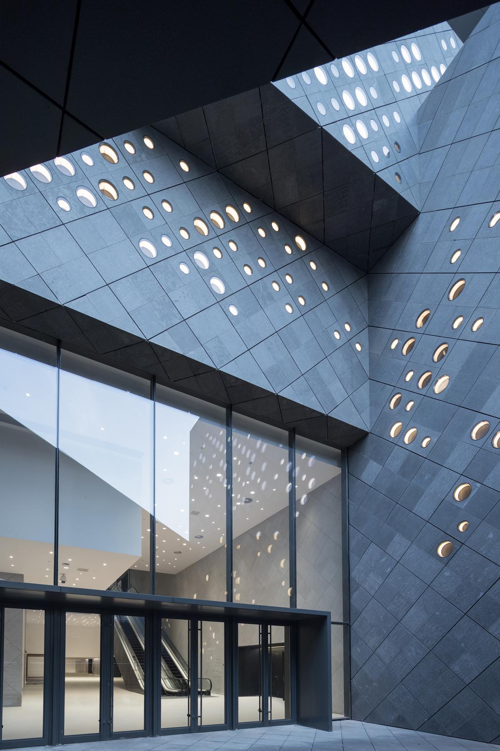
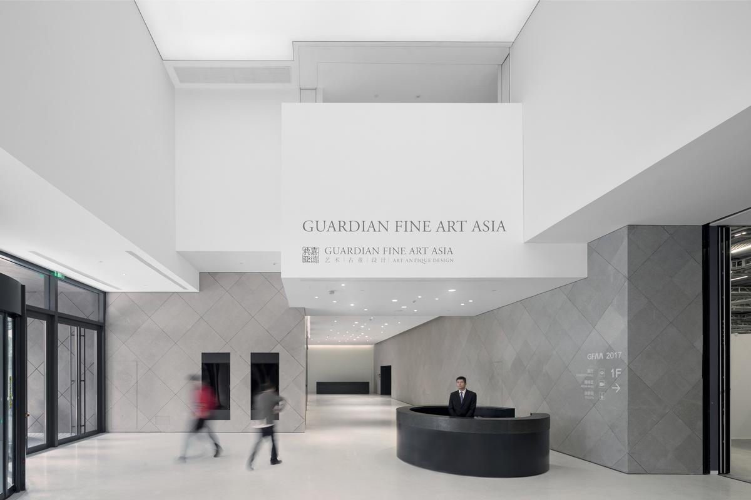
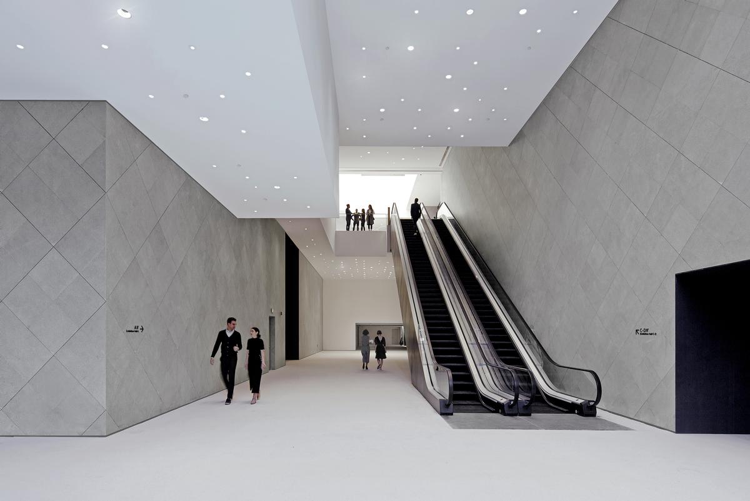

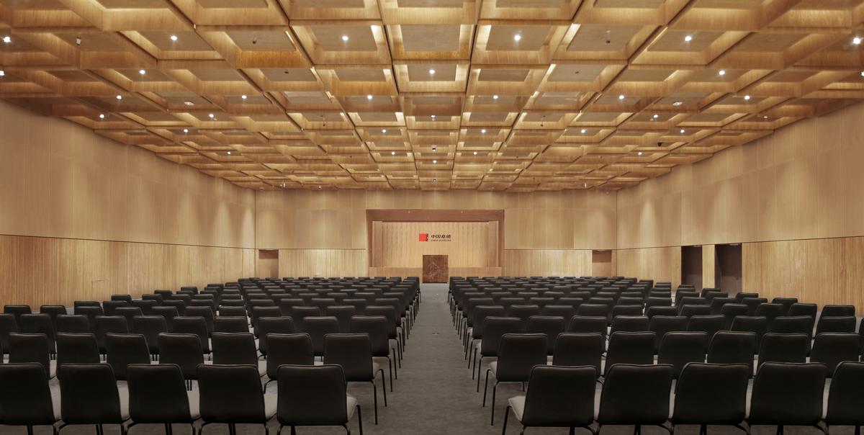
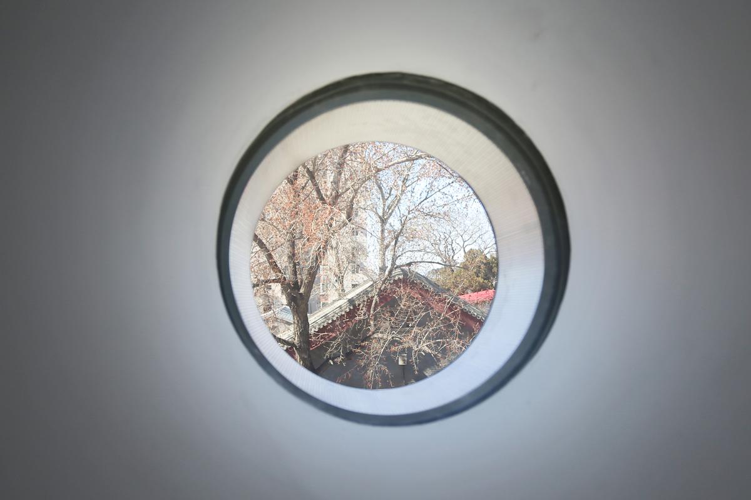

Ole Scheeren and Andre Fu join forces for Andaz Singapore hotel
Ole Scheeren reveals design for vast Vietnam 'Sky Forest' towers open to the public
Ole Scheeren announces first European building: a green-topped Frankfurt tower
Ole Scheeren creates Thailand's tallest tower with twisting, 'pixellated' MahaNakhon
Diverse buildings recognised at World Architecture Festival; OMA and Buro Ole Scheeren's Interlace wins Building of the Year
Ole Scheeren creates art and culture civic complex for Beijing auctioneers
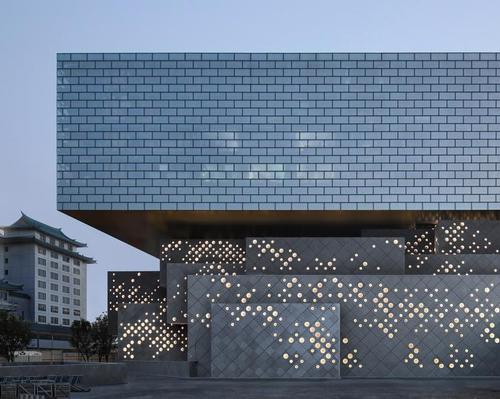

UAE’s first Dior Spa debuts in Dubai at Dorchester Collection’s newest hotel, The Lana

Europe's premier Evian Spa unveiled at Hôtel Royal in France

Clinique La Prairie unveils health resort in China after two-year project

GoCo Health Innovation City in Sweden plans to lead the world in delivering wellness and new science

Four Seasons announces luxury wellness resort and residences at Amaala

Aman sister brand Janu debuts in Tokyo with four-floor urban wellness retreat

€38m geothermal spa and leisure centre to revitalise Croatian city of Bjelovar

Two Santani eco-friendly wellness resorts coming to Oman, partnered with Omran Group

Kerzner shows confidence in its Siro wellness hotel concept, revealing plans to open 100

Ritz-Carlton, Portland unveils skyline spa inspired by unfolding petals of a rose

Rogers Stirk Harbour & Partners are just one of the names behind The Emory hotel London and Surrenne private members club

Peninsula Hot Springs unveils AUS$11.7m sister site in Australian outback

IWBI creates WELL for residential programme to inspire healthy living environments

Conrad Orlando unveils water-inspired spa oasis amid billion-dollar Evermore Resort complex

Studio A+ realises striking urban hot springs retreat in China's Shanxi Province

Populous reveals plans for major e-sports arena in Saudi Arabia

Wake The Tiger launches new 1,000sq m expansion

Othership CEO envisions its urban bathhouses in every city in North America

Merlin teams up with Hasbro and Lego to create Peppa Pig experiences

SHA Wellness unveils highly-anticipated Mexico outpost

One&Only One Za’abeel opens in Dubai featuring striking design by Nikken Sekkei

Luxury spa hotel, Calcot Manor, creates new Grain Store health club

'World's largest' indoor ski centre by 10 Design slated to open in 2025

Murrayshall Country Estate awarded planning permission for multi-million-pound spa and leisure centre

Aman's Janu hotel by Pelli Clarke & Partners will have 4,000sq m of wellness space

Therme Group confirms Incheon Golden Harbor location for South Korean wellbeing resort

Universal Studios eyes the UK for first European resort

King of Bhutan unveils masterplan for Mindfulness City, designed by BIG, Arup and Cistri

Rural locations are the next frontier for expansion for the health club sector

Tonik Associates designs new suburban model for high-end Third Space health and wellness club
Early-onset MS inspired Adria Lake to explore resilience as both a healing modality and an approach to design in the creation of her new home and company headquarters in Colorado



