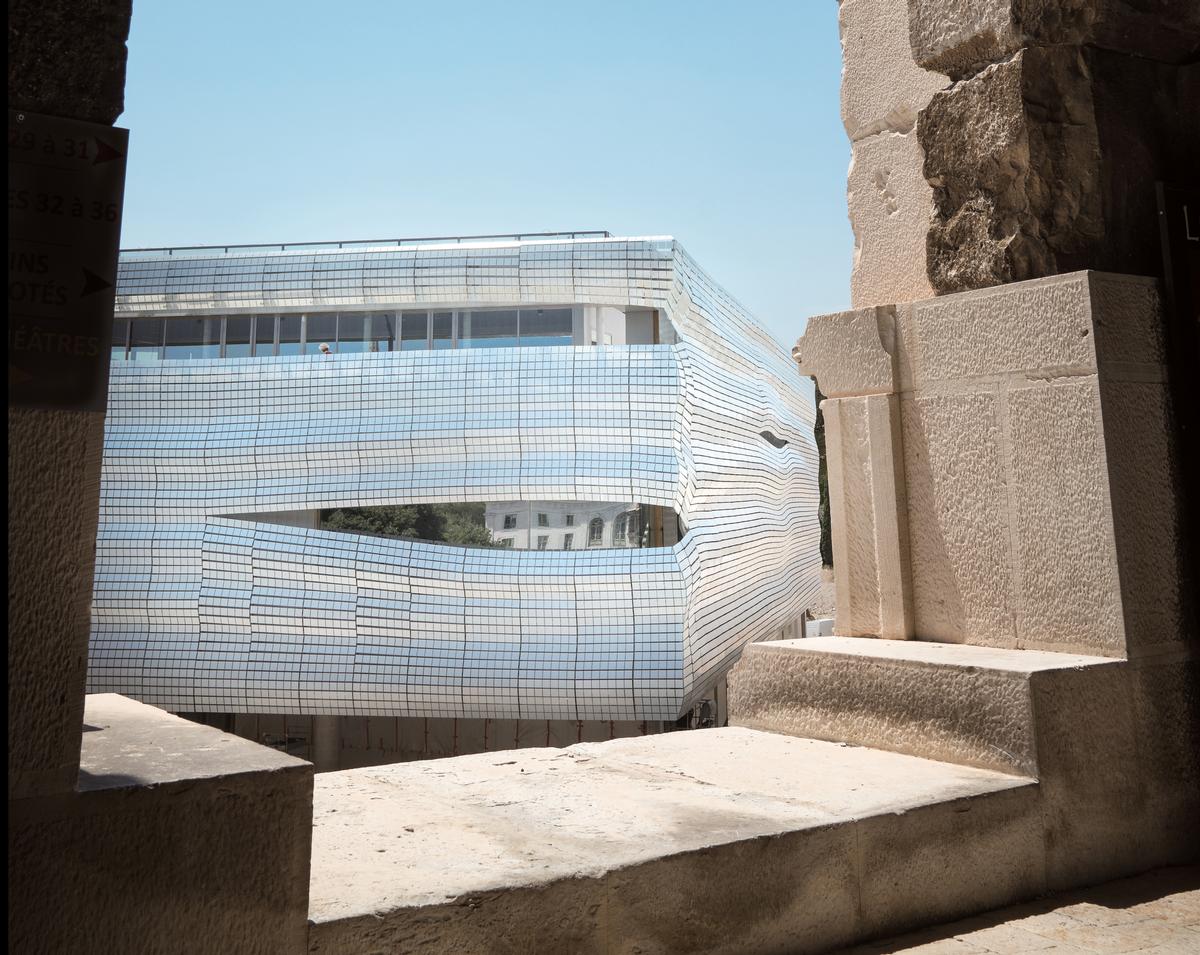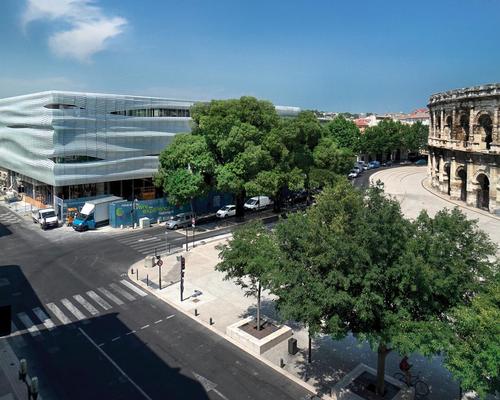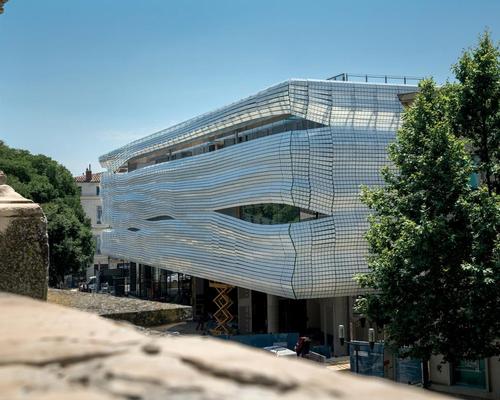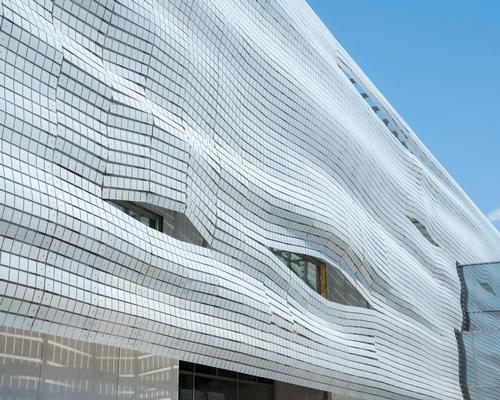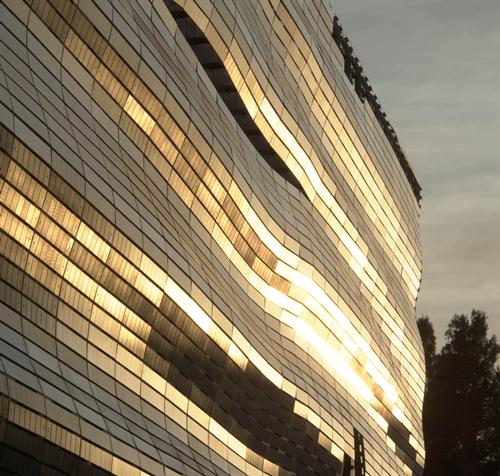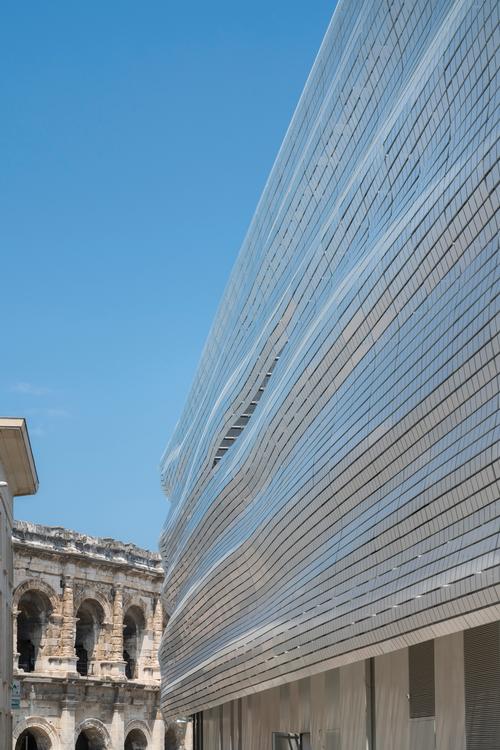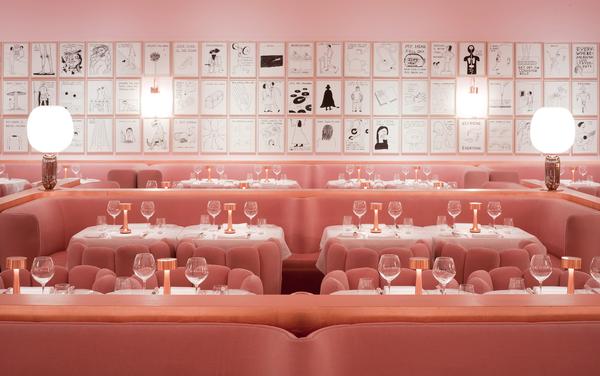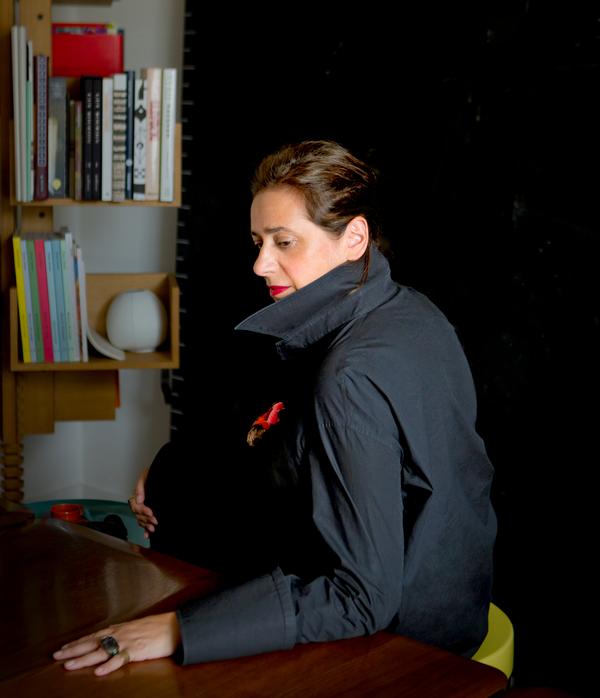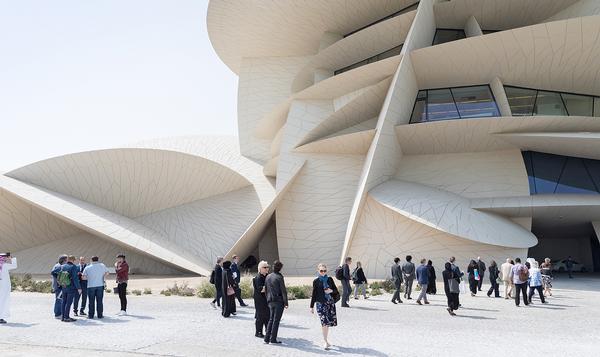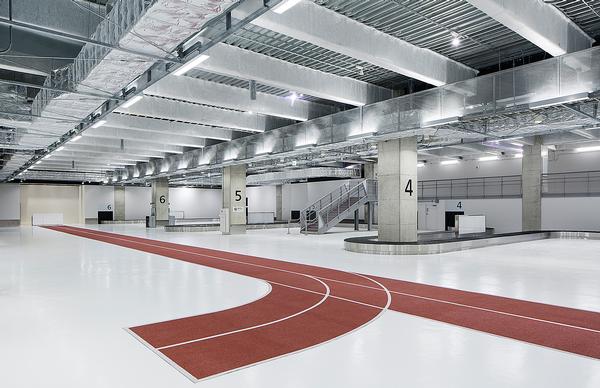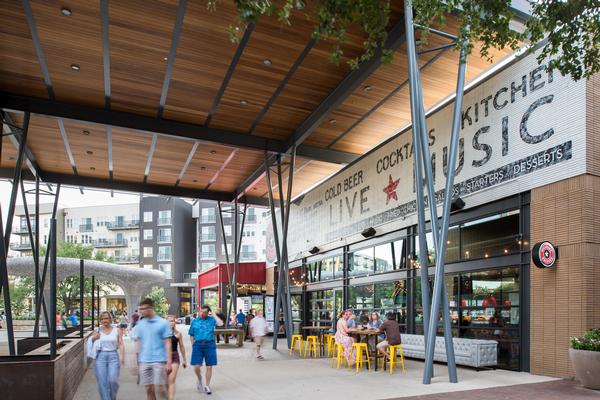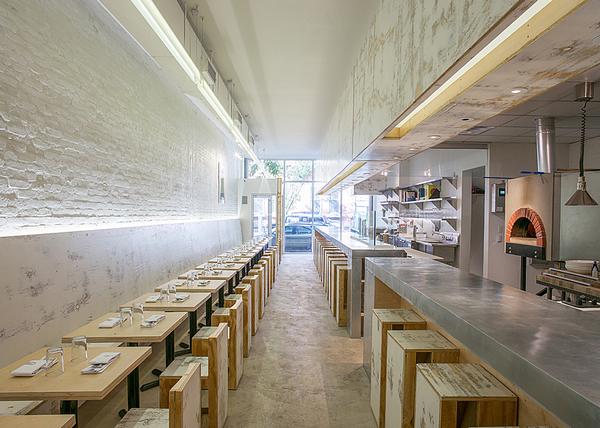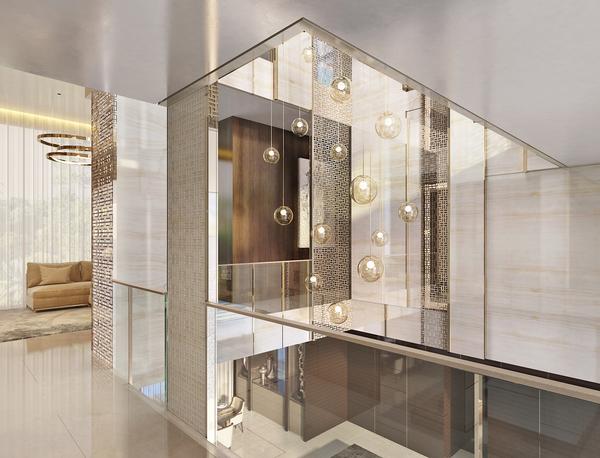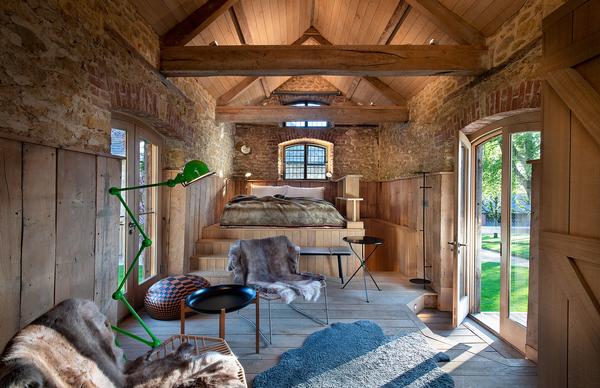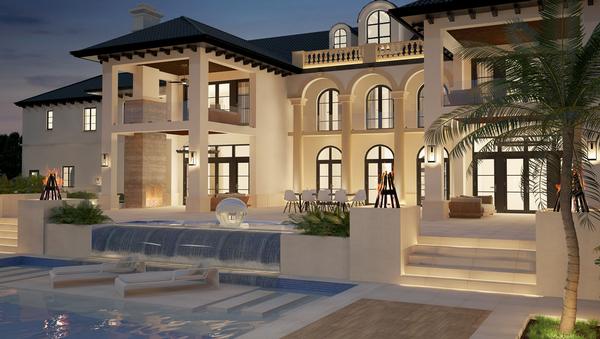Elizabeth de Portzamparc completes futuristic Roman museum next to ancient amphitheatre

– Elizabeth de Portzamparc
A futuristic home has been built for a Roman museum in the French city of Nîmes – in stark contrast to the real-life Roman amphitheatre next door.
Construction has been completed ahead of the opening of the Musée de la Romanité de Nîmes in June 2018, with 5,000 exhibits from a collection of 25,000 set to move in over the coming months.
Architect Elizabeth de Portzamparc is behind the striking, fluid, design, which seeks to contrast the ancient heritage of the Arena of Nîmes amphitheatre with contemporary architecture.
The museum has a transparent ground floor from which visitors can view the Arena, topped by a shimmering glass façade. From a distance, the building appears to be hovering above the ground.
“Designing light architecture, made possible by current technology, seemed the obvious thing to me, as well as expressing the differences between these two forms of architecture through a dialogue based on their complementarity,” said de Portzamparc.
“The soft and horizontal undulations, the predominance of glass, the transparency and the lightness contrast with the verticality of the arena’s stone arches and the imposing mass that has stood there for nearly two millennia.
“As a result, on one side of the site, there is a large cylindrical volume surrounded by the Roman arches, on the other, a large square volume, which seems to be floating and entirely draped in a toga of pleated glass.”
The distinctive exterior supports 6,708 glass strips across a surface of 2,500sq m (27,000sq ft). Each holds seven screen-printed square tiles, created to evoke the Roman mosaics exhibited inside the museum and to create a sense of movement through the changing reflections of light during the day.
Inside, slender columns are distributed to maximise exhibition spaces and to form a monolithic ensemble without expansion joints. The flat surfaces of the interior simplify the primary building structure, allowing for free expression of the curves in the glass panels on the exterior.
In addition to galleries dedicated to Roman history and presence in the city, there is a 180-capacity auditorium, a bookshop, a documentation centre, a restaurant, a cafe and 3,400sq m (36,600sq ft) of gardens. A roof terrace offers visitors a panoramic view over the entire city, with the Arena in the foreground.
While the building is already complete, the installation of the collections and the museum’s opening are scheduled for June 2018. It will exhibit 5,000 works, out of a collection of around 25,000 pieces.
The museum has been built to anchor the city’s cultural expansion, attracting tourists from home and abroad. The metropolitan government has provided €35.8m (US$42m, £32m) of the project’s total €59.5m (US$70m, £53m) budget.
Elizabeth de Portzamparc Nîmes architecture design France Arena of Nîmes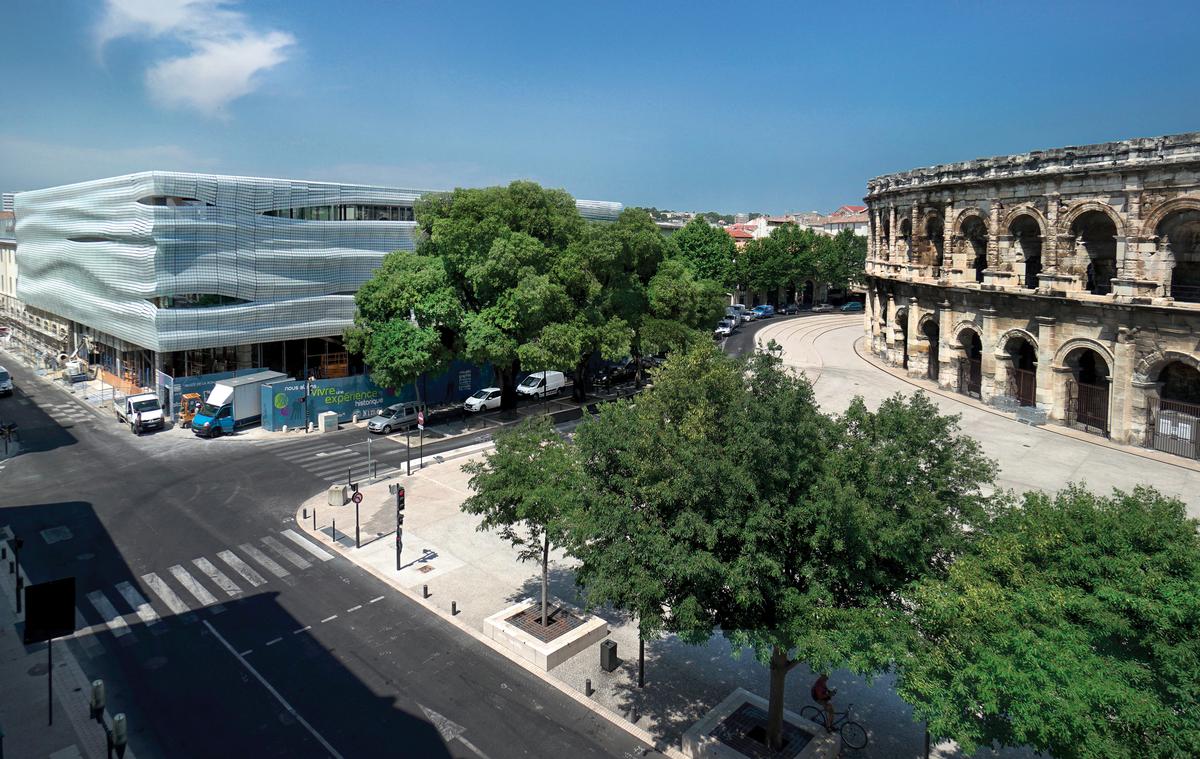
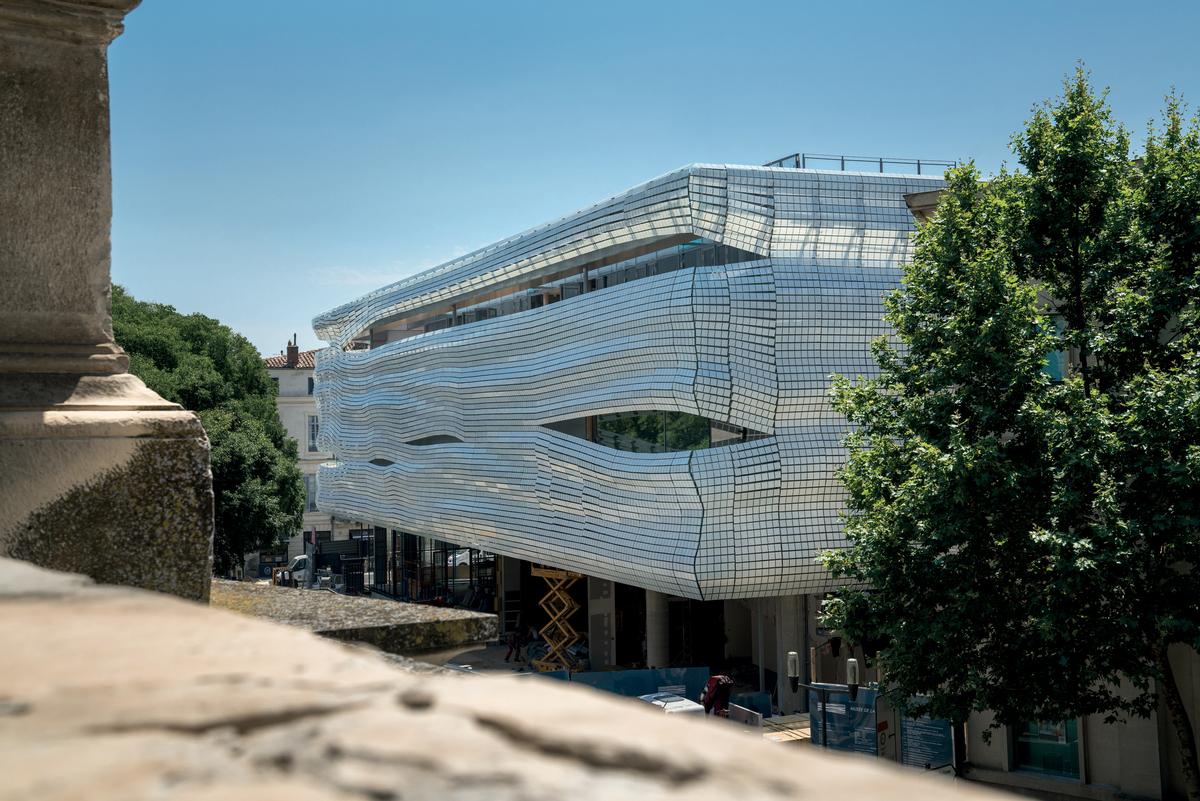
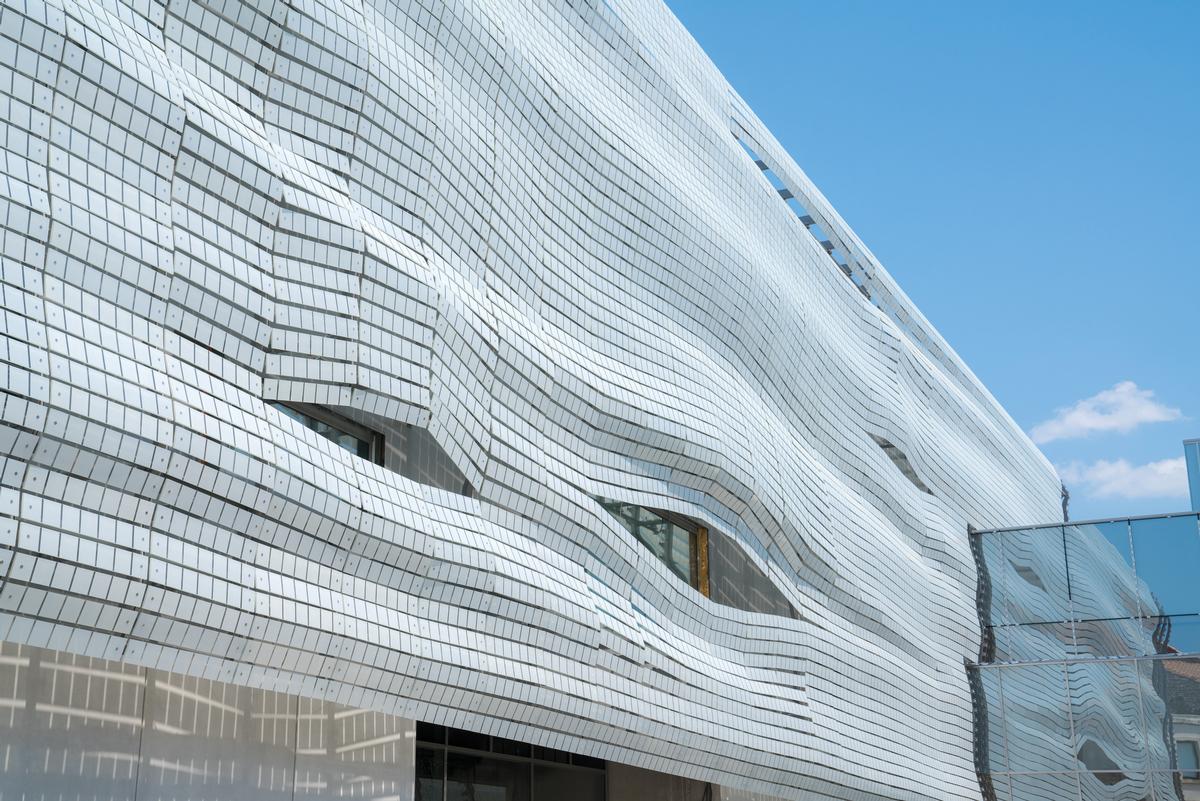

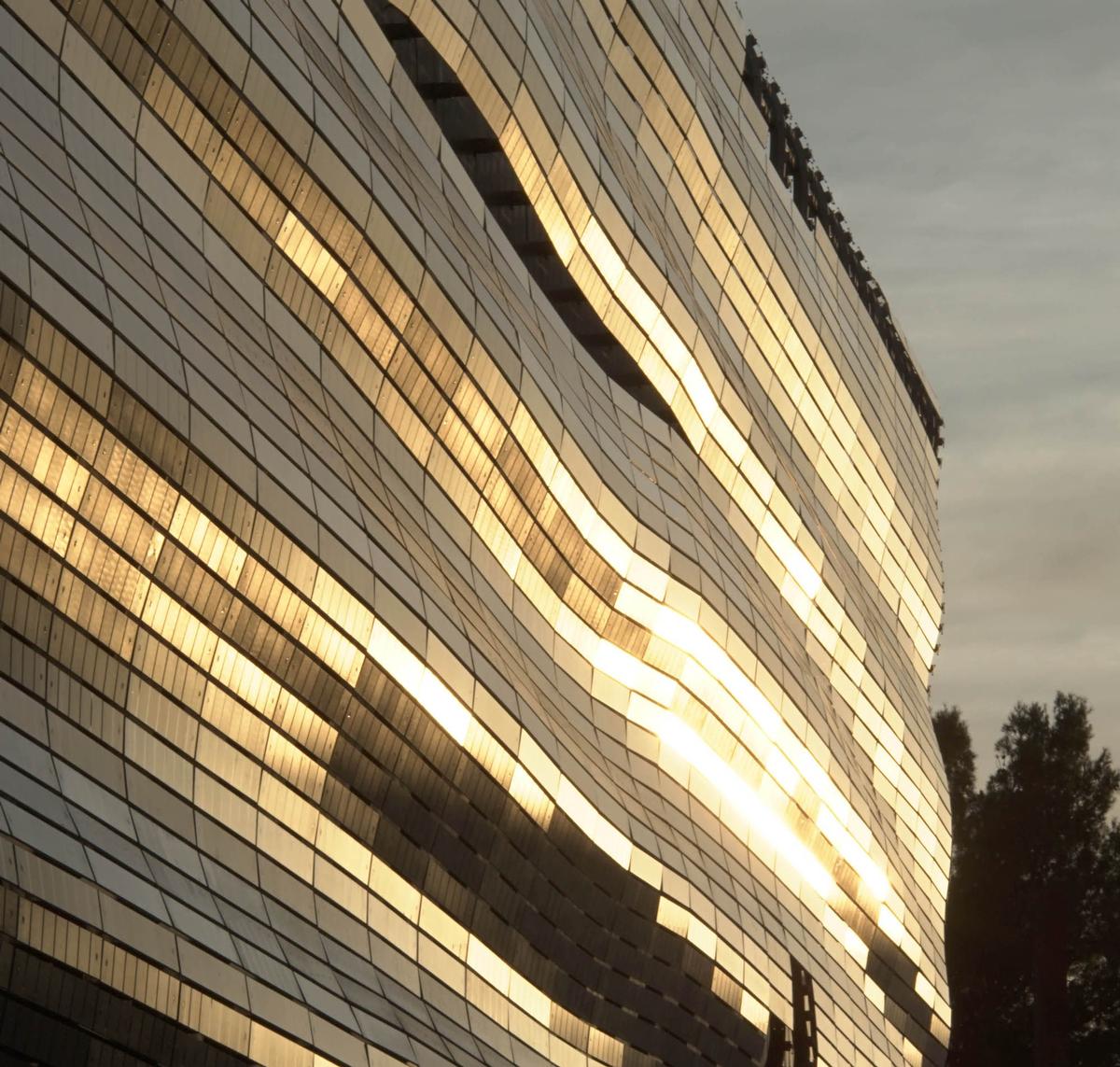
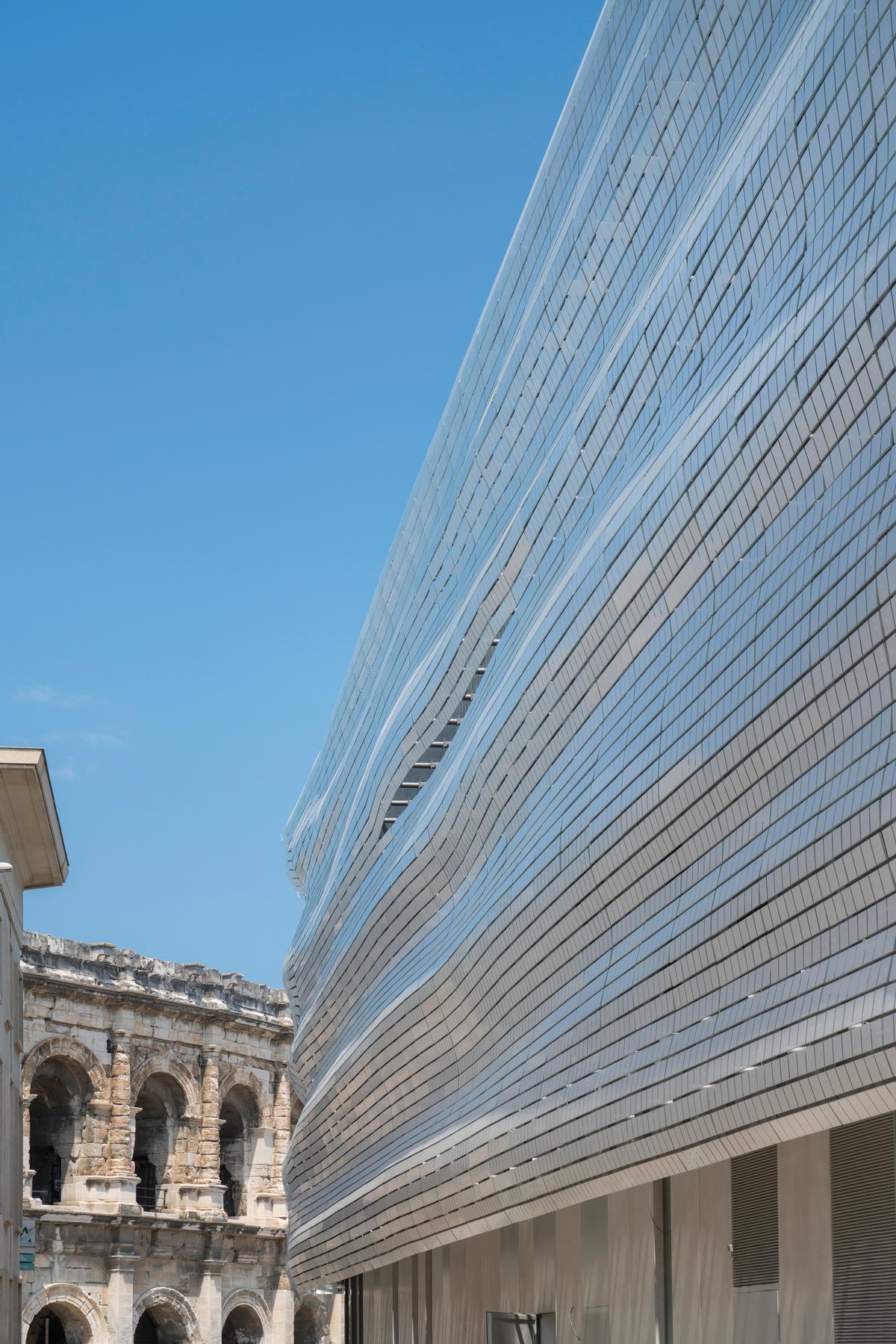
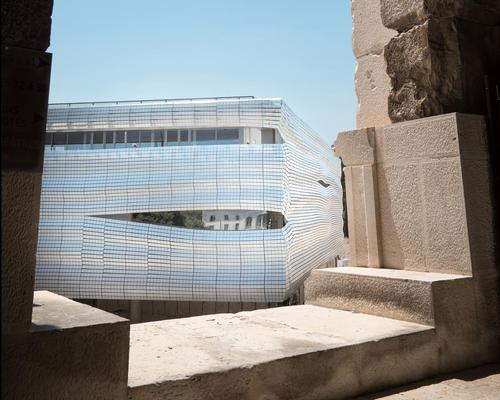

UAE’s first Dior Spa debuts in Dubai at Dorchester Collection’s newest hotel, The Lana

Europe's premier Evian Spa unveiled at Hôtel Royal in France

Clinique La Prairie unveils health resort in China after two-year project

GoCo Health Innovation City in Sweden plans to lead the world in delivering wellness and new science

Four Seasons announces luxury wellness resort and residences at Amaala

Aman sister brand Janu debuts in Tokyo with four-floor urban wellness retreat

€38m geothermal spa and leisure centre to revitalise Croatian city of Bjelovar

Two Santani eco-friendly wellness resorts coming to Oman, partnered with Omran Group

Kerzner shows confidence in its Siro wellness hotel concept, revealing plans to open 100

Ritz-Carlton, Portland unveils skyline spa inspired by unfolding petals of a rose

Rogers Stirk Harbour & Partners are just one of the names behind The Emory hotel London and Surrenne private members club

Peninsula Hot Springs unveils AUS$11.7m sister site in Australian outback

IWBI creates WELL for residential programme to inspire healthy living environments

Conrad Orlando unveils water-inspired spa oasis amid billion-dollar Evermore Resort complex

Studio A+ realises striking urban hot springs retreat in China's Shanxi Province

Populous reveals plans for major e-sports arena in Saudi Arabia

Wake The Tiger launches new 1,000sq m expansion

Othership CEO envisions its urban bathhouses in every city in North America

Merlin teams up with Hasbro and Lego to create Peppa Pig experiences

SHA Wellness unveils highly-anticipated Mexico outpost

One&Only One Za’abeel opens in Dubai featuring striking design by Nikken Sekkei

Luxury spa hotel, Calcot Manor, creates new Grain Store health club

'World's largest' indoor ski centre by 10 Design slated to open in 2025

Murrayshall Country Estate awarded planning permission for multi-million-pound spa and leisure centre

Aman's Janu hotel by Pelli Clarke & Partners will have 4,000sq m of wellness space

Therme Group confirms Incheon Golden Harbor location for South Korean wellbeing resort

Universal Studios eyes the UK for first European resort

King of Bhutan unveils masterplan for Mindfulness City, designed by BIG, Arup and Cistri

Rural locations are the next frontier for expansion for the health club sector




