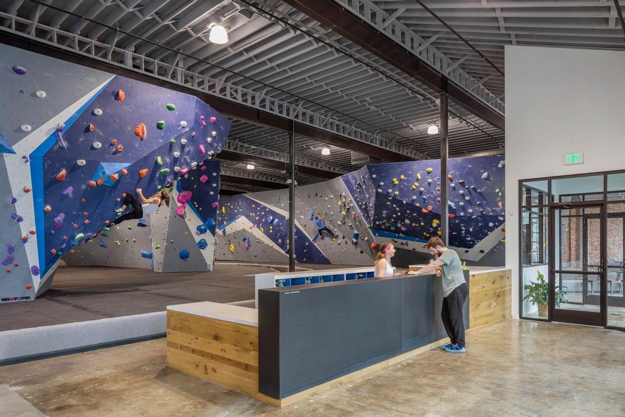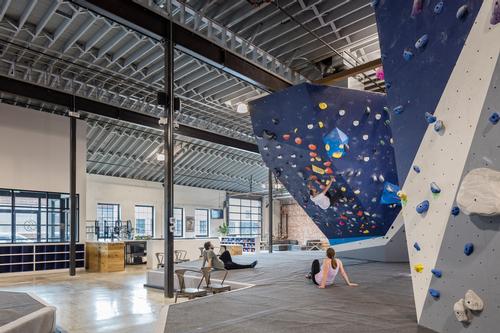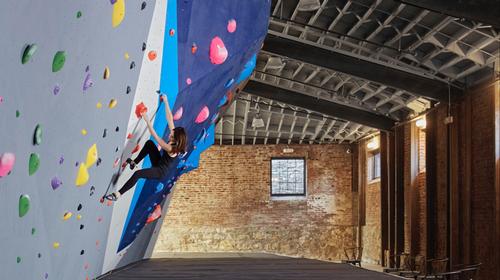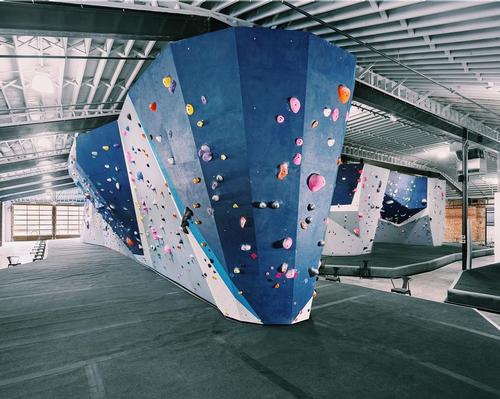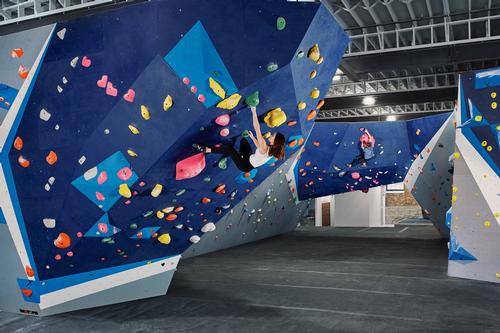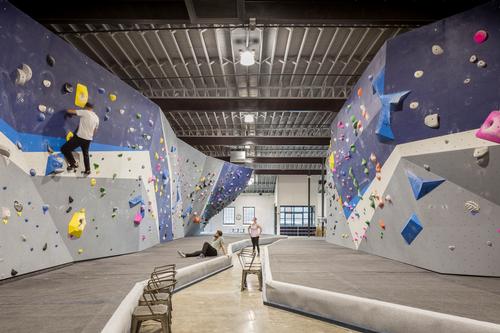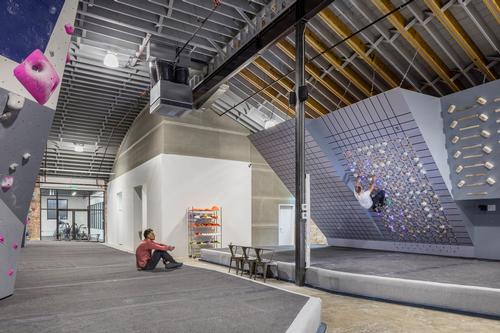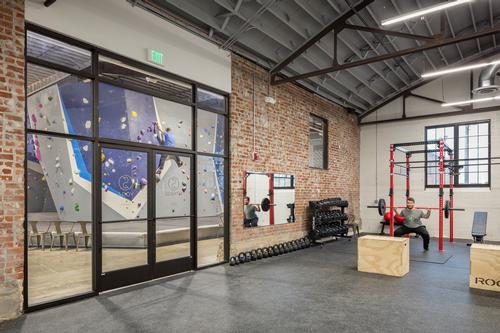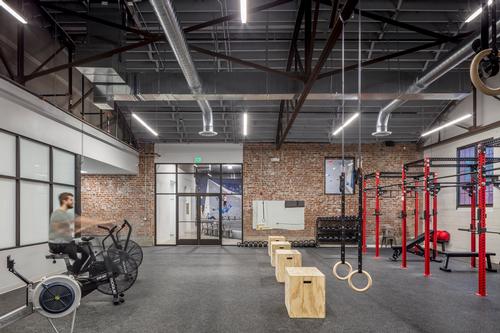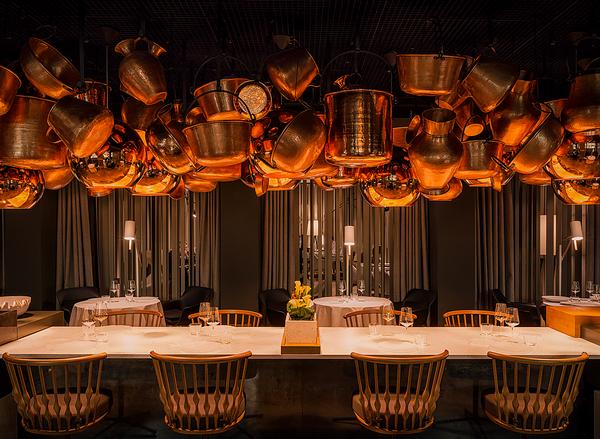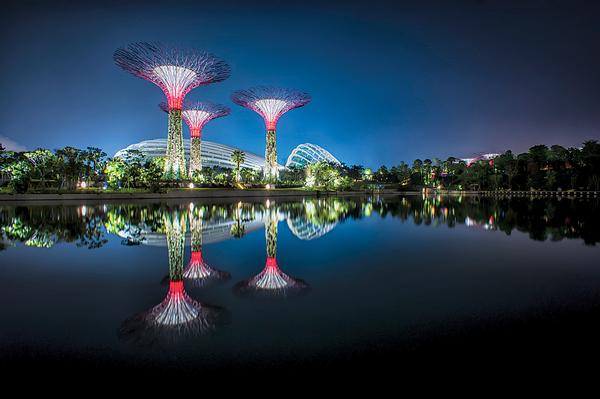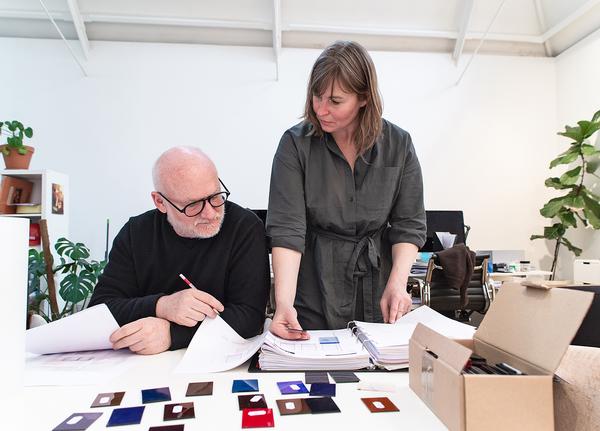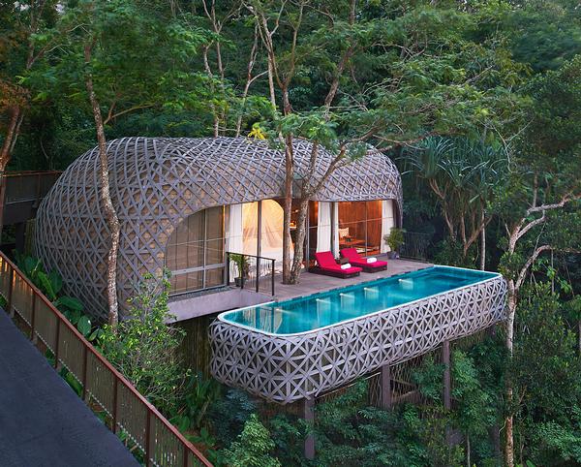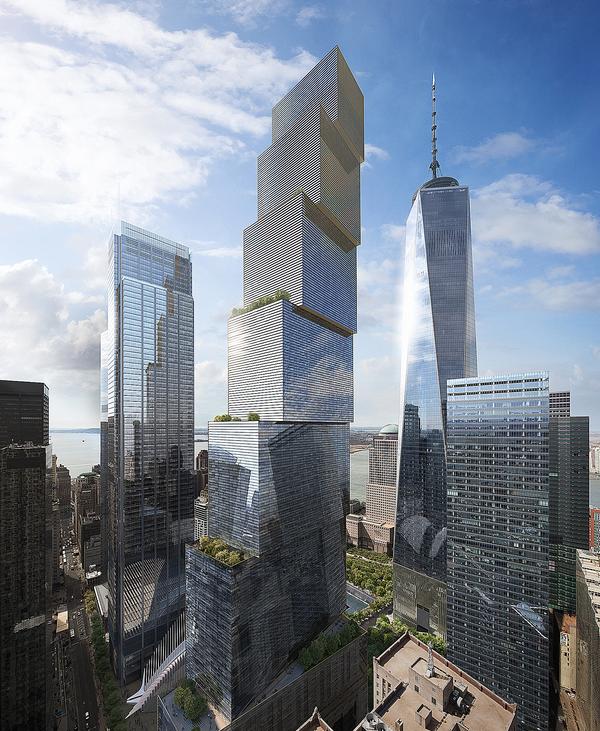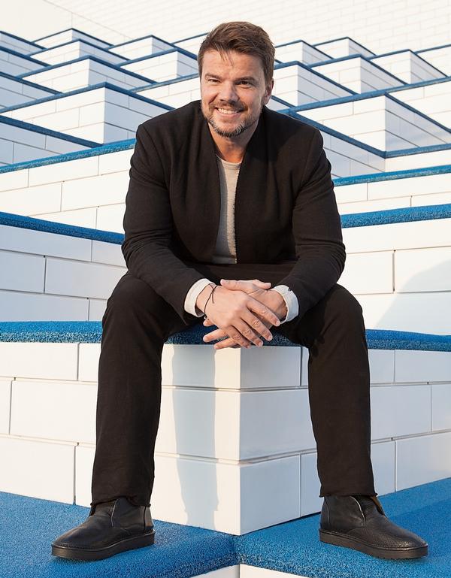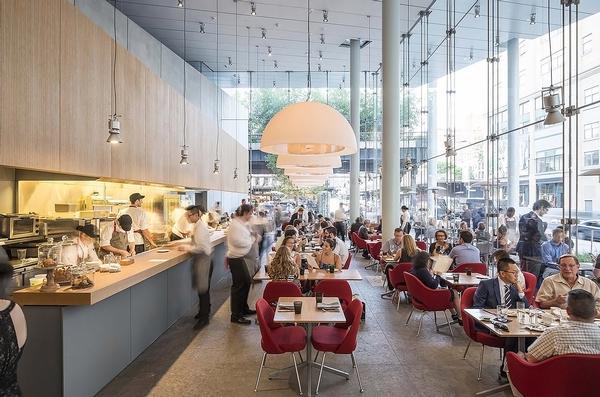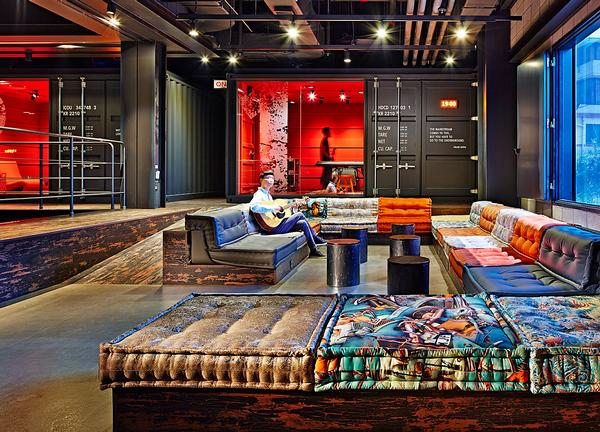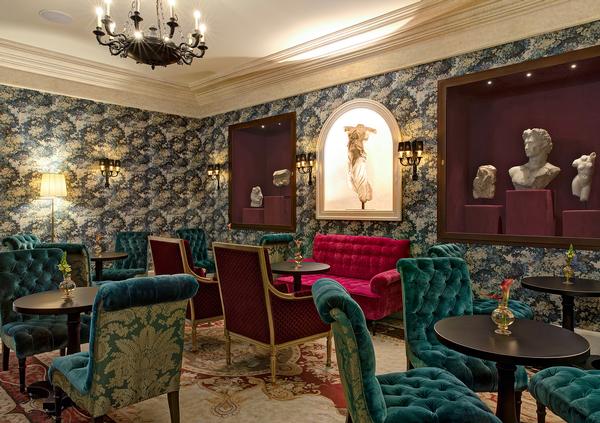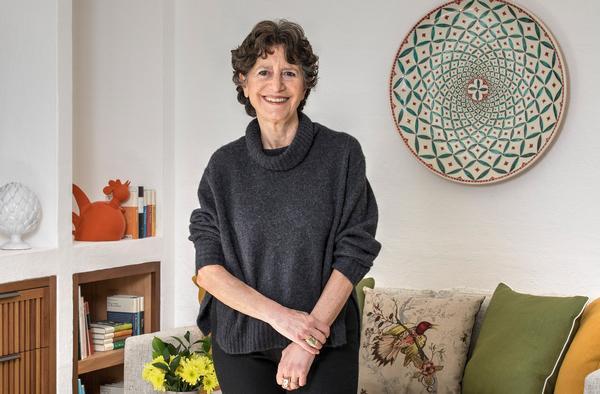Urban Prairie Architectural Collaborative convert brick warehouse into vast bouldering gym

– Barrett Kroll
Urban Prairie Architectural Collaborative (UPAC) have converted a large brick-built warehouse in Kansas City, Missouri, into a bouldering gym with a variety of other fitness facilities.
Sequence Climb was the result of a two-year search across the US for the right building by founders Graham and Dara Hess.
The 20,000sq ft (1,900sq m) warehouse that they settled on not only provides ample room, but also features a barrel roof under which bouldering walls can rise and glass-panelled garage doors that allow natural light to fill the space.
Designed in partnership with climbing structure manufacturer Walltopia, the gym has 10,000 sq ft (930sq m) of climbing surfaces with an average height of 16ft (5m) and overhang angles of up to 65-70 degrees.
The climbing walls can accommodate around 130 different bouldering problems at any given time and allow for routes of up to 35ft (11m) and longer, with padded flooring used for cushioning falls.
Dara Hess explained to CLAD that, in addition to walls that mimic the angles from US national-level bouldering walls, the gym features a free-standing structure that is designed to allow natural light to flow through the space and that it retains exposed brickwork that contrasts the dark blue and grey boulders.
Barrett Kroll, associate architect at UPAC, said: "Our approach was to breathe life back into this fantastic old brick building by re-imagining the roof structure in order to provide the volume needed to achieve the type and shape of bouldering walls he was envisioning.
"Also, we wanted to touch the building as delicately as we could at the supporting spaces so that the climbing walls themselves became the main design elements."
Elsewhere, the facility contains a fitness space with weights and cardio equipment and a studio for hosting yoga classes, as well as seating areas in which for visitors to relax and chat.
Urban Prairie Architectural Collaborative Kansas City Missouri climbing bouldering gym fitness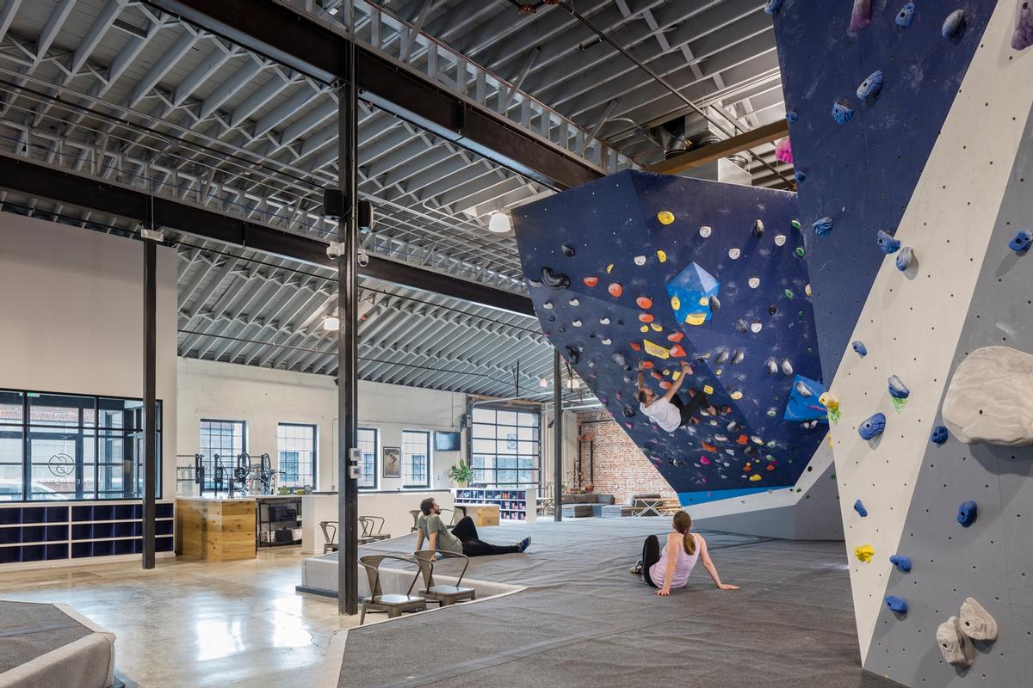
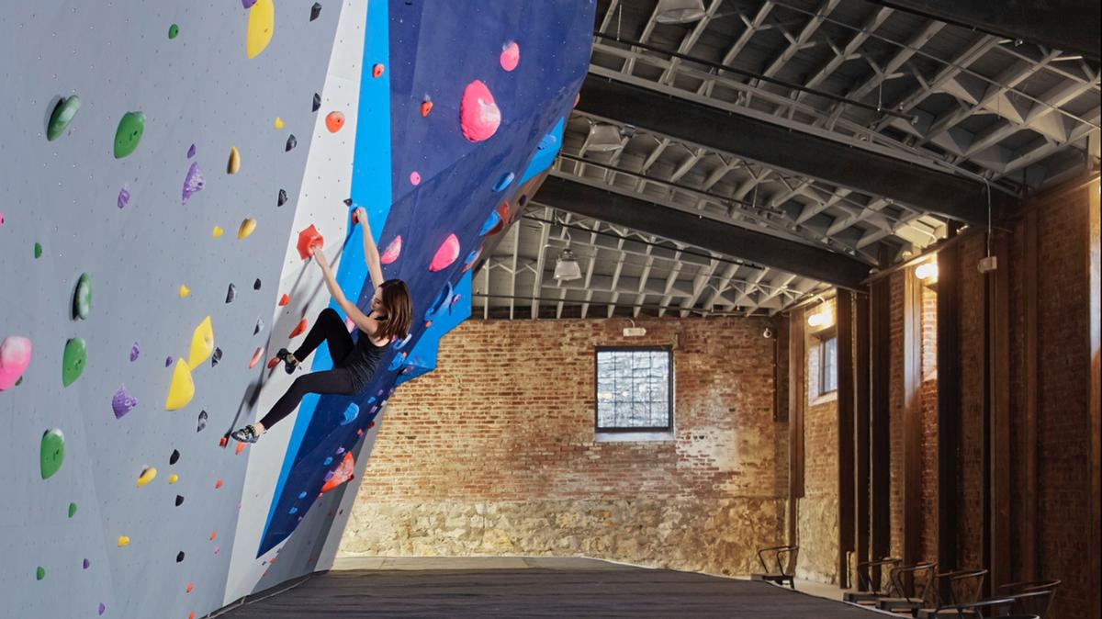

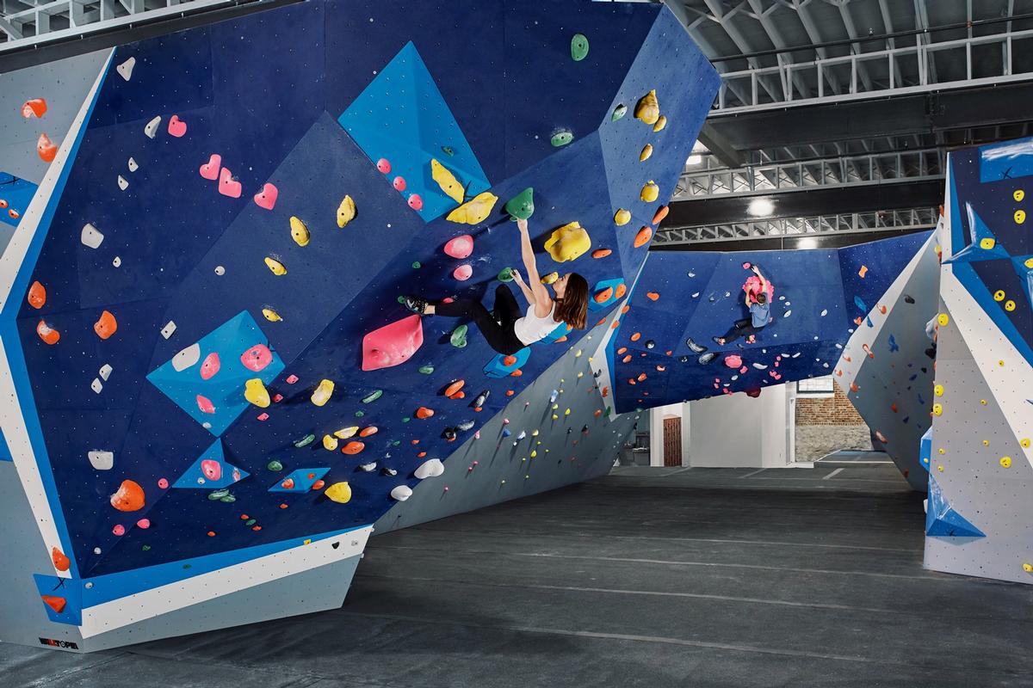
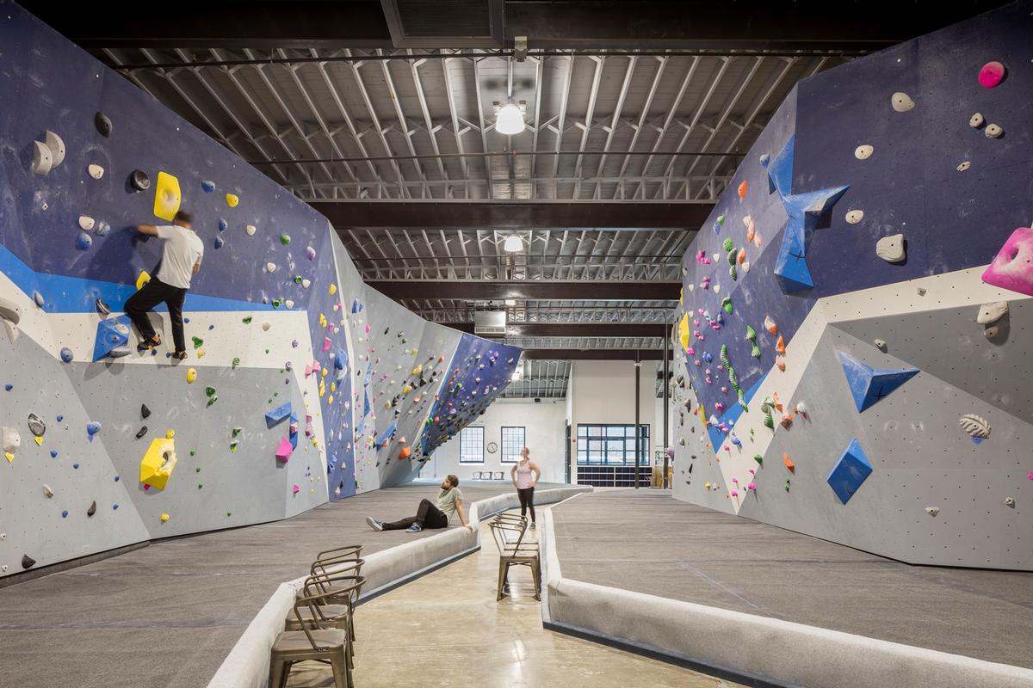
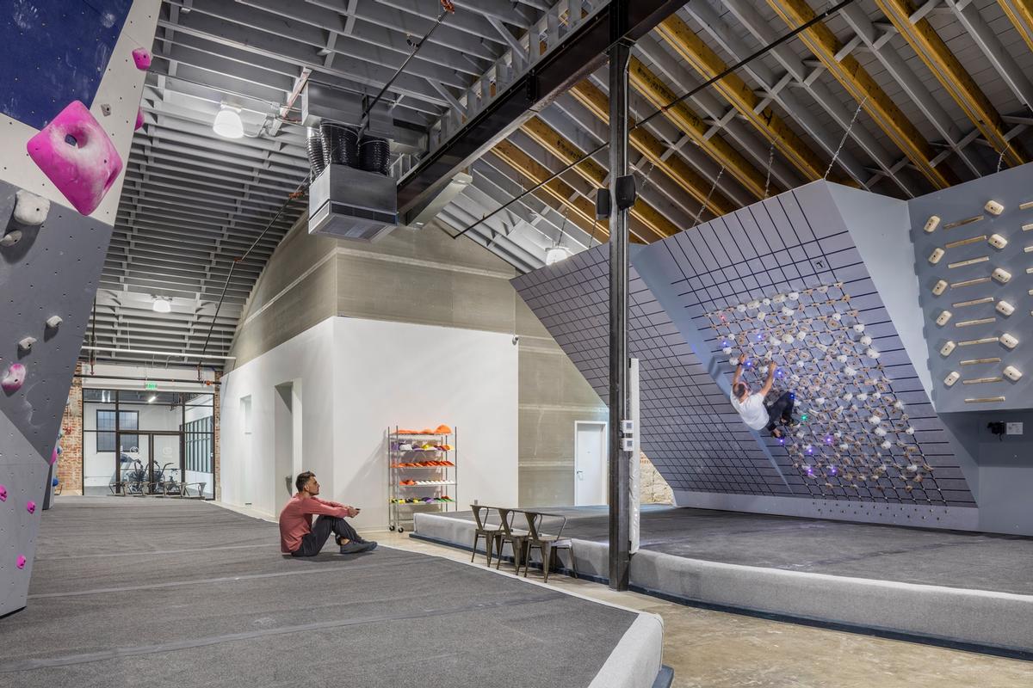


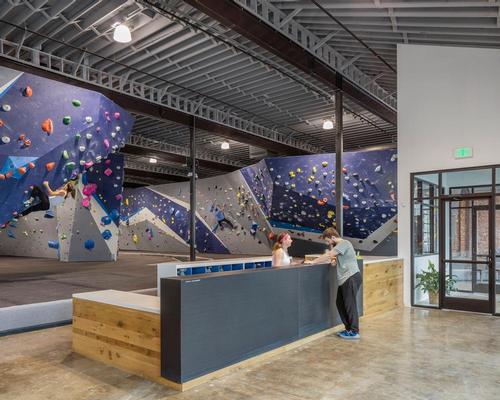

Europe's premier Evian Spa unveiled at Hôtel Royal in France

Clinique La Prairie unveils health resort in China after two-year project

GoCo Health Innovation City in Sweden plans to lead the world in delivering wellness and new science

Four Seasons announces luxury wellness resort and residences at Amaala

Aman sister brand Janu debuts in Tokyo with four-floor urban wellness retreat

€38m geothermal spa and leisure centre to revitalise Croatian city of Bjelovar

Two Santani eco-friendly wellness resorts coming to Oman, partnered with Omran Group

Kerzner shows confidence in its Siro wellness hotel concept, revealing plans to open 100

Ritz-Carlton, Portland unveils skyline spa inspired by unfolding petals of a rose

Rogers Stirk Harbour & Partners are just one of the names behind The Emory hotel London and Surrenne private members club

Peninsula Hot Springs unveils AUS$11.7m sister site in Australian outback

IWBI creates WELL for residential programme to inspire healthy living environments

Conrad Orlando unveils water-inspired spa oasis amid billion-dollar Evermore Resort complex

Studio A+ realises striking urban hot springs retreat in China's Shanxi Province

Populous reveals plans for major e-sports arena in Saudi Arabia

Wake The Tiger launches new 1,000sq m expansion

Othership CEO envisions its urban bathhouses in every city in North America

Merlin teams up with Hasbro and Lego to create Peppa Pig experiences

SHA Wellness unveils highly-anticipated Mexico outpost

One&Only One Za’abeel opens in Dubai featuring striking design by Nikken Sekkei

Luxury spa hotel, Calcot Manor, creates new Grain Store health club

'World's largest' indoor ski centre by 10 Design slated to open in 2025

Murrayshall Country Estate awarded planning permission for multi-million-pound spa and leisure centre

Aman's Janu hotel by Pelli Clarke & Partners will have 4,000sq m of wellness space

Therme Group confirms Incheon Golden Harbor location for South Korean wellbeing resort

Universal Studios eyes the UK for first European resort

King of Bhutan unveils masterplan for Mindfulness City, designed by BIG, Arup and Cistri

Rural locations are the next frontier for expansion for the health club sector

Tonik Associates designs new suburban model for high-end Third Space health and wellness club

Aman sister brand Janu launching in Tokyo in 2024 with design by Denniston's Jean-Michel Gathy
From climate change to resource scarcity, Exploration Architecture uses biomimicry to address some of the world’s major challenges. Its founder tells us how



