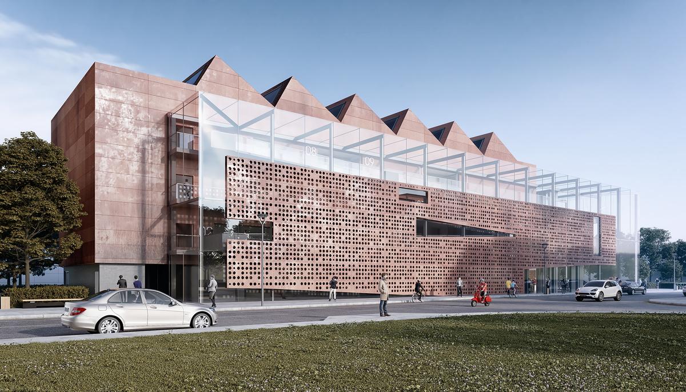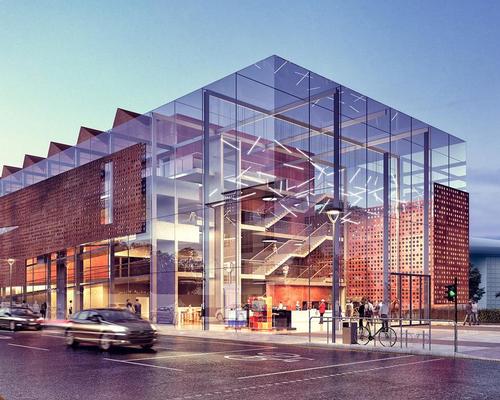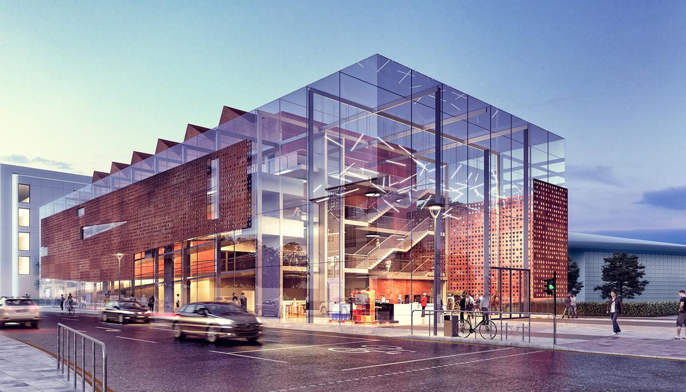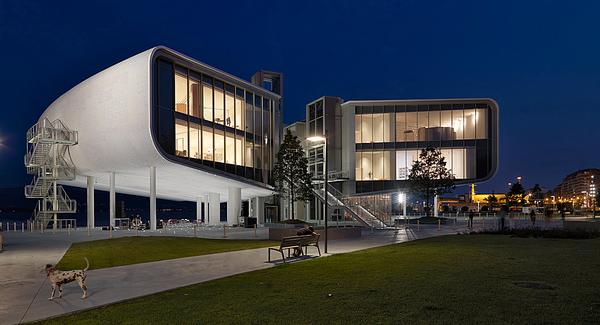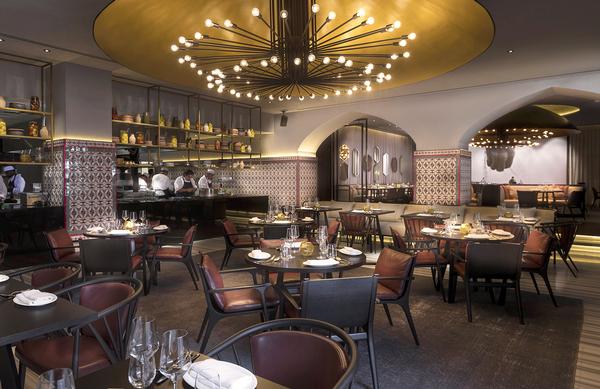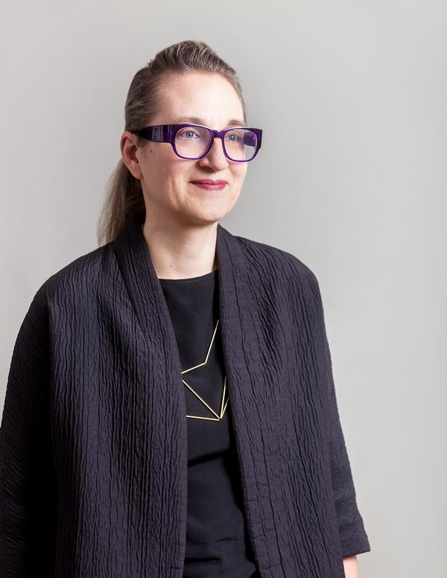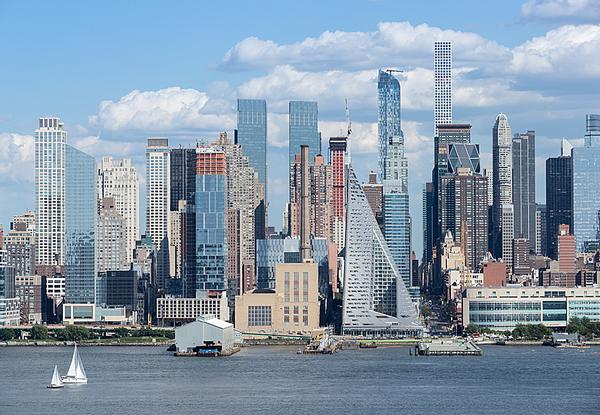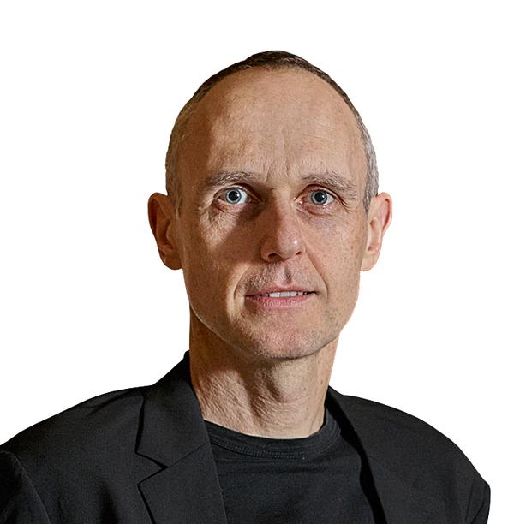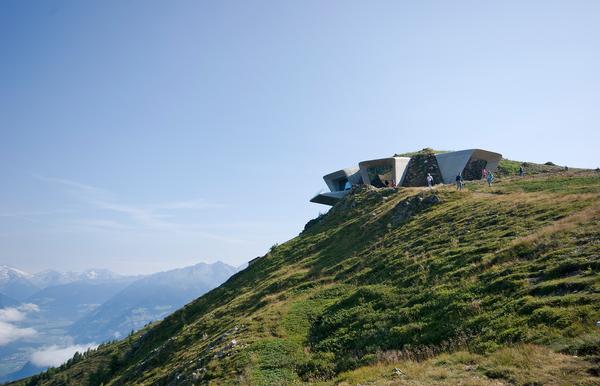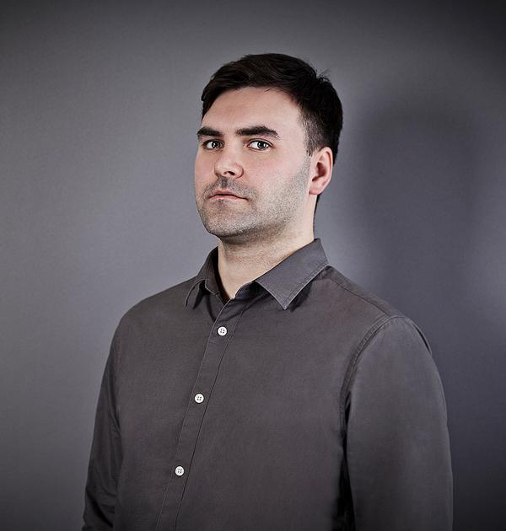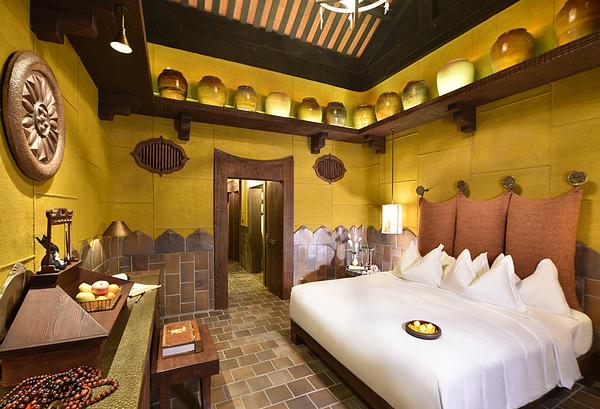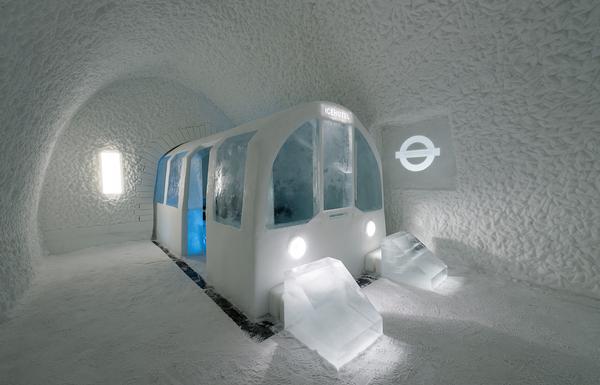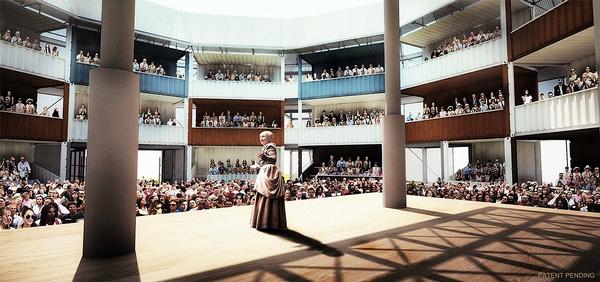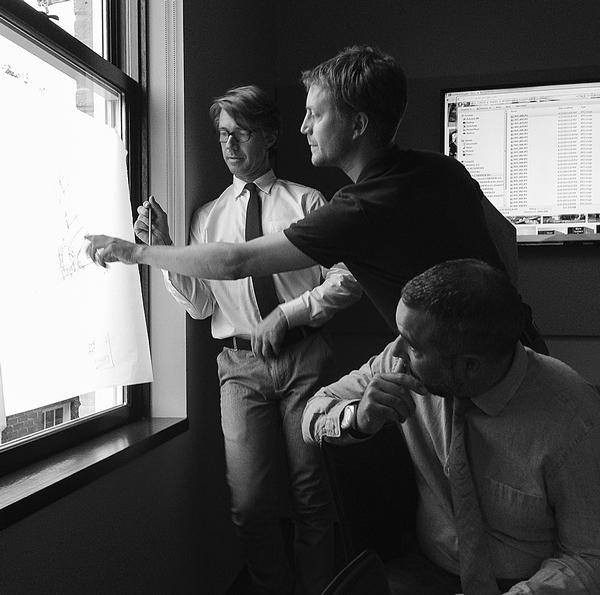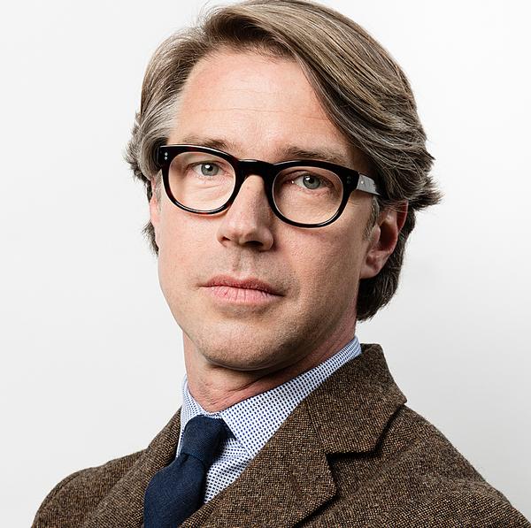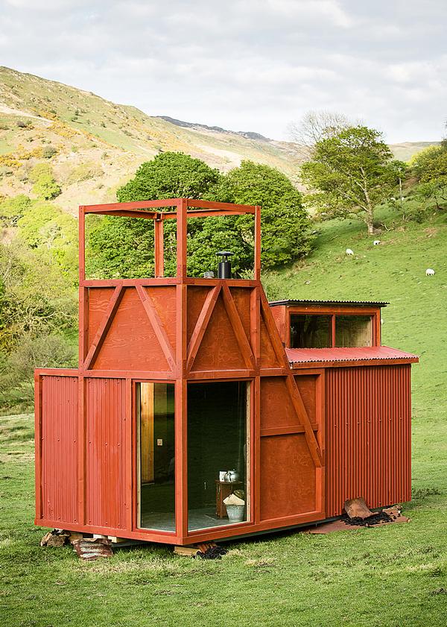Scott Brownrigg's Museum of Military Medicine conceived as 'floating industrial form'
Architecture studio Scott Brownrigg have unveiled their design for the proposed new home of the Museum of Military Medicine in Cardiff.
The museum’s directors want to relocate the attraction from its current home at Keogh Barracks near Aldershot to Cardiff Bay, and the vision for what the planned new building will look like was presented this week for public consultation.
The collections of the four corps of the Army Medical Services will be displayed at the new museum, which aims to tell the story of military medicine and its benefits to the wider public in a modern, immersive and interactive way.
The architects were tasked with designing a landmark building that does justice to the museum’s position as one of Wales’ most important cultural attractions. The project site is located opposite the former Grade II Listed Bute Street Railway Station, which was once the embarkation point for wounded soldiers in WWI on their way to the military hospitals in South Wales and West England.
To promote transparency and openness and respect the surrounding context, the building will be wrapped on two sides by the glazed atrium entrance and circulation spaces, enabling movement to be perceived by passers-by. Visitors inside the building will be able to look out towards a new public plaza and the historic railway station beyond.
The main body of the museum is conceived as a floating industrial form with the expressed north lights covered in corten steel cladding. The design reflects Cardiff Bay’s cultural and industrial heritage as a port and industrial area, by using the concept of a ship or industrial container as the vessel to host the exhibits and artefacts.
As well as exhibiting artefacts such as uniforms and insignia, medical, dental and veterinary equipment and ambulances, the museum will boast an extensive library and archive that records the stories of the medical professionals working in the armed forces.
The building’s interior design incorporates a variety of different spaces and visitor experiences to reflect the range of exhibits.
Explaining the concept in a statement, the architects saud: “The incorporation of a connecting ramp is an integrally stunning yet functional design feature allowing the spaces to be connected through a prescribed, processional route.
“Visitors will also have the option to bypass certain areas to focus on those exhibitions and artefacts of most interest to them. The ramp and incorporation of gallery balconies enables different perspectives on some of the larger exhibits, offering elevated views from different levels.”
A café, reading room, research facilities and an auditorium will be open for community use.
The museum’s relocation is part of a bid to create an outward facing, more inclusive cultural enterprise within Cardiff.
A spokesperson for the city’s council said: “We recognises the significance of bringing a national collection to the city as part of its tourism offer as it seeks to establish itself as a European capital.”
Scott Brownrigg Museum of Military Medicine Cardiff Wales architecture design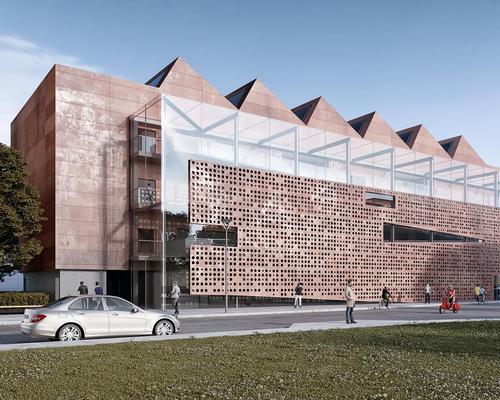

Europe's premier Evian Spa unveiled at Hôtel Royal in France

Clinique La Prairie unveils health resort in China after two-year project

GoCo Health Innovation City in Sweden plans to lead the world in delivering wellness and new science

Four Seasons announces luxury wellness resort and residences at Amaala

Aman sister brand Janu debuts in Tokyo with four-floor urban wellness retreat

€38m geothermal spa and leisure centre to revitalise Croatian city of Bjelovar

Two Santani eco-friendly wellness resorts coming to Oman, partnered with Omran Group

Kerzner shows confidence in its Siro wellness hotel concept, revealing plans to open 100

Ritz-Carlton, Portland unveils skyline spa inspired by unfolding petals of a rose

Rogers Stirk Harbour & Partners are just one of the names behind The Emory hotel London and Surrenne private members club

Peninsula Hot Springs unveils AUS$11.7m sister site in Australian outback

IWBI creates WELL for residential programme to inspire healthy living environments

Conrad Orlando unveils water-inspired spa oasis amid billion-dollar Evermore Resort complex

Studio A+ realises striking urban hot springs retreat in China's Shanxi Province

Populous reveals plans for major e-sports arena in Saudi Arabia

Wake The Tiger launches new 1,000sq m expansion

Othership CEO envisions its urban bathhouses in every city in North America

Merlin teams up with Hasbro and Lego to create Peppa Pig experiences

SHA Wellness unveils highly-anticipated Mexico outpost

One&Only One Za’abeel opens in Dubai featuring striking design by Nikken Sekkei

Luxury spa hotel, Calcot Manor, creates new Grain Store health club

'World's largest' indoor ski centre by 10 Design slated to open in 2025

Murrayshall Country Estate awarded planning permission for multi-million-pound spa and leisure centre

Aman's Janu hotel by Pelli Clarke & Partners will have 4,000sq m of wellness space

Therme Group confirms Incheon Golden Harbor location for South Korean wellbeing resort

Universal Studios eyes the UK for first European resort

King of Bhutan unveils masterplan for Mindfulness City, designed by BIG, Arup and Cistri

Rural locations are the next frontier for expansion for the health club sector

Tonik Associates designs new suburban model for high-end Third Space health and wellness club




