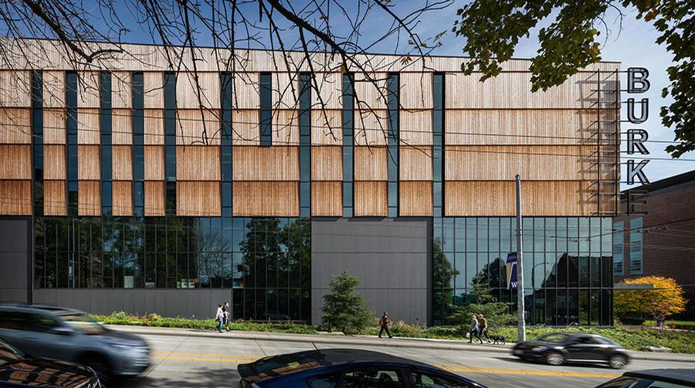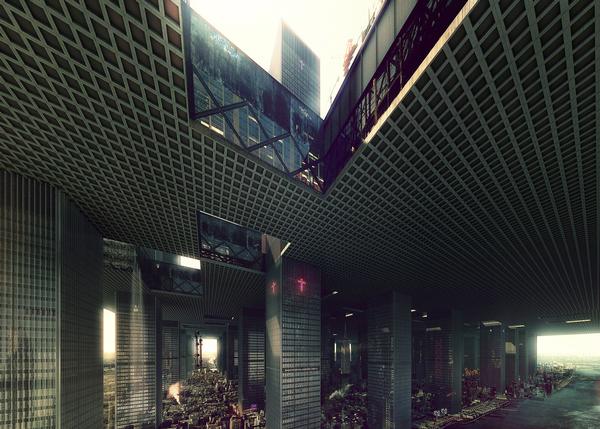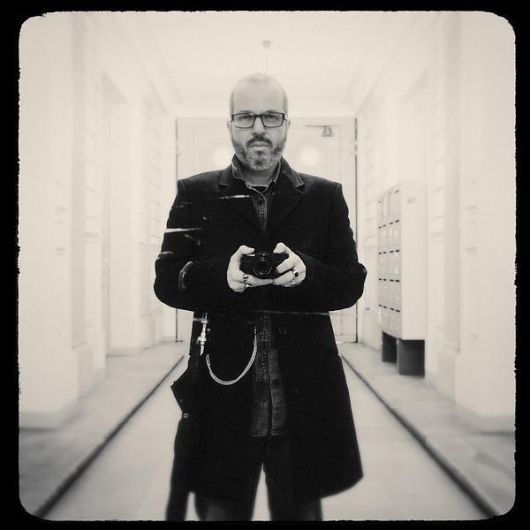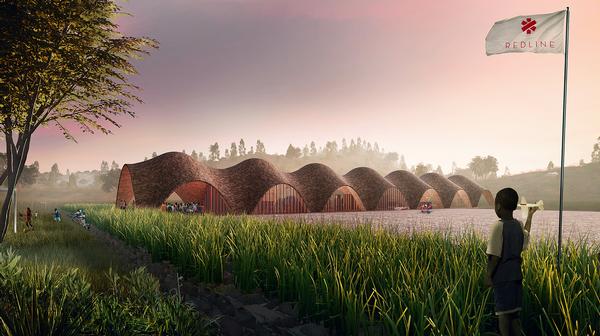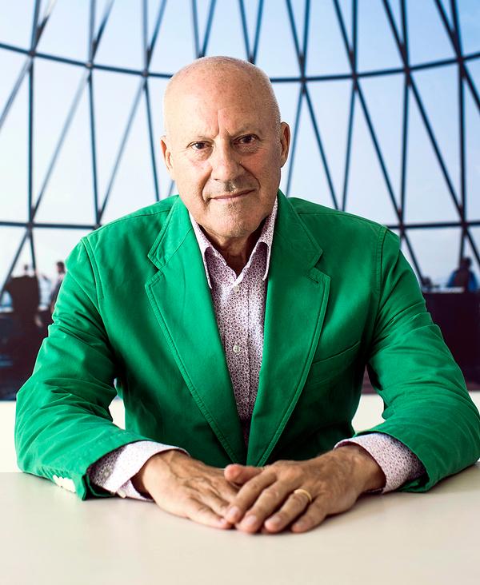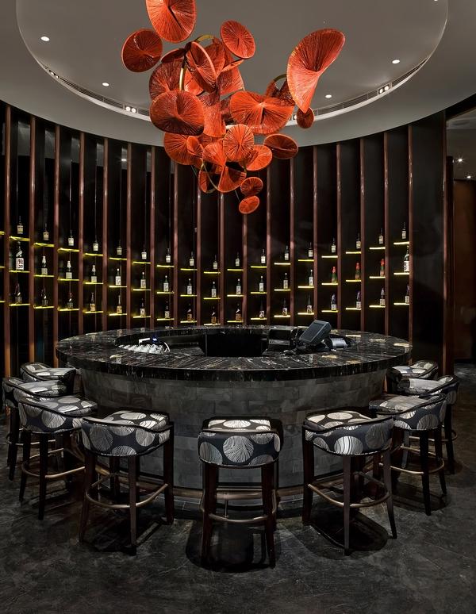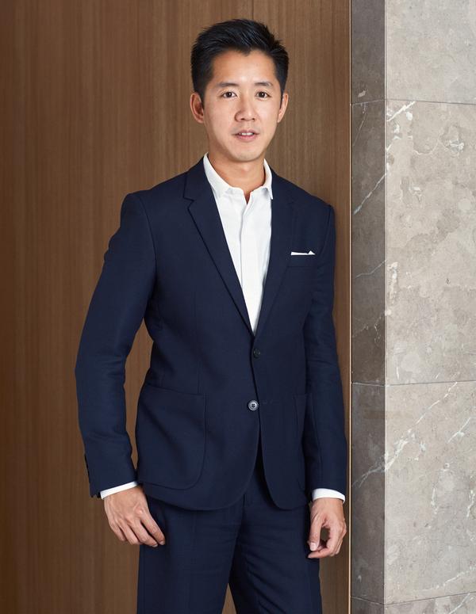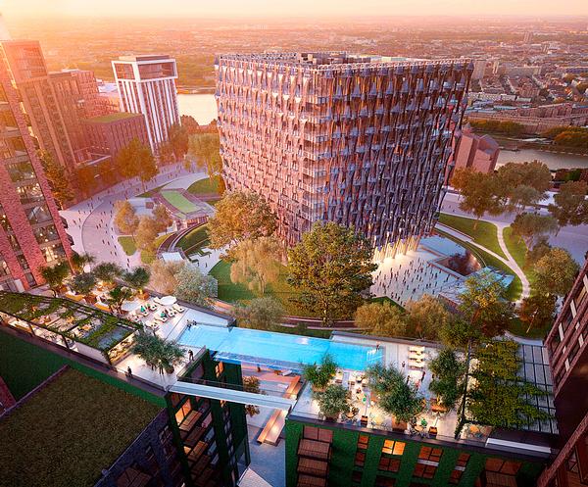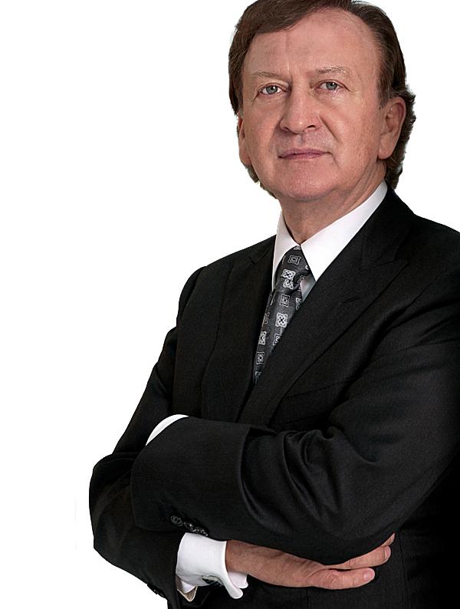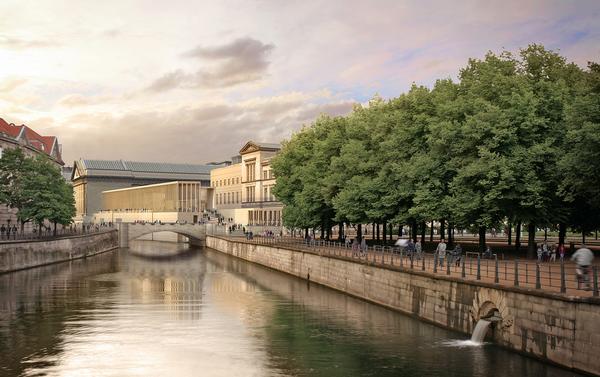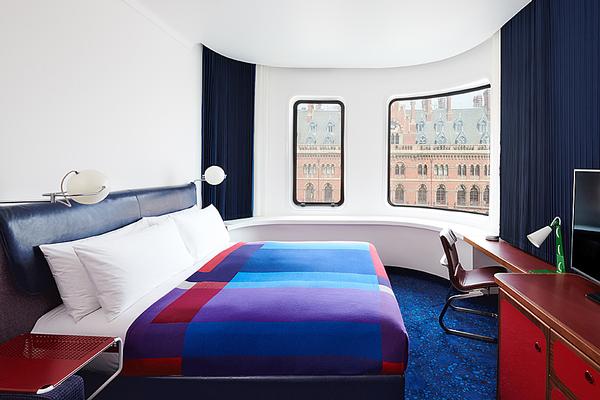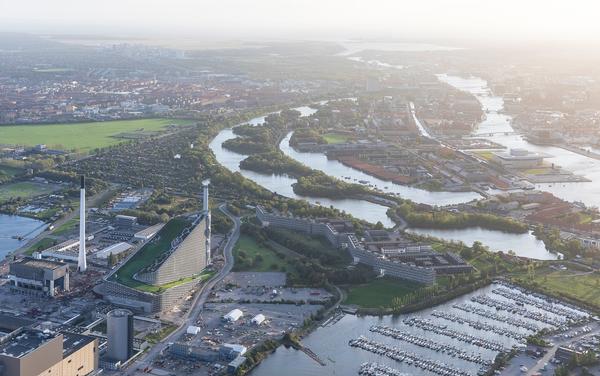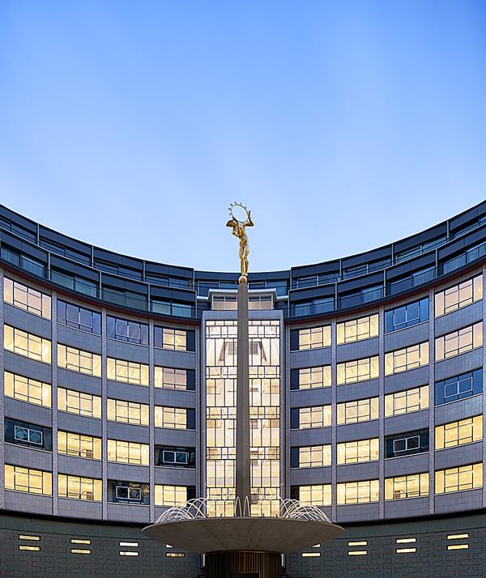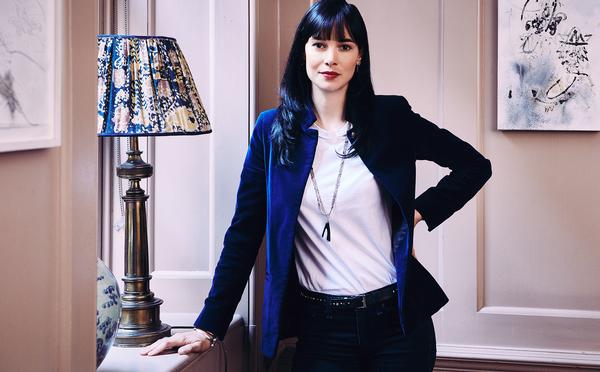Olson Kundig's new Burke Museum provides space, flexibility and transparency
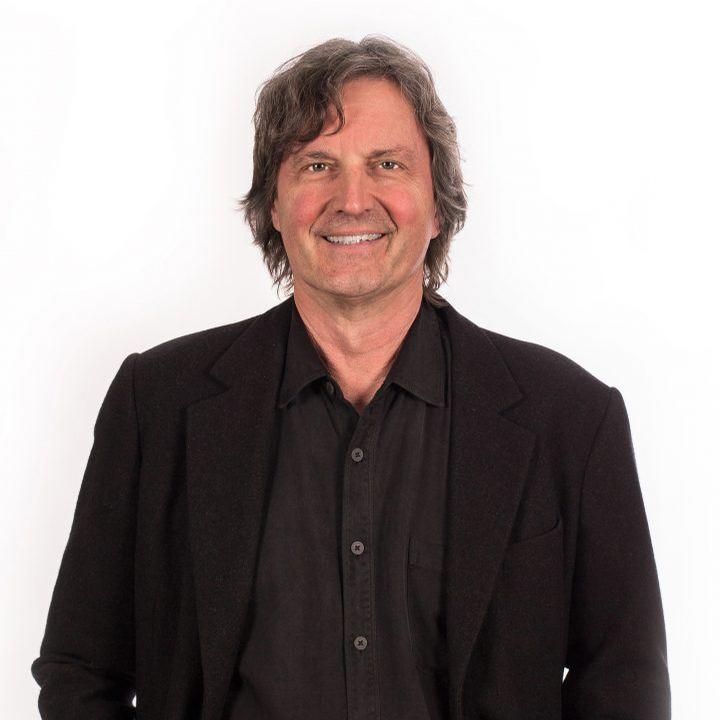
– Tom Kundig
The new Burke Museum of Natural History & Culture in Washington State, designed by Olson Kundig, opened towards the end of last year, providing more space and flexibility, a more transparent layout and improved climate control.
The building was actually completed in October, but information from the architects has just been made fully available.
The 105,000sq ft (9,800sq m) building, which is 66 per cent larger than the old building, houses six galleries, as well as 12 visible labs and workrooms.
Its spaces have been designed to be adaptable so that its 16 million-strong collection of artefacts and specimens can be suitably stored and displayed as it grows and changes over time, with room for two decades of collection growth.
All the rooms are climate controlled to ensure the careful preservation of the collection, with a backup generator in place in case of power failure.
The design has broken down traditional museum barriers between public and back-of-house spaces, with collections and research labs integrated with galleries.
As a result, 60 per cent of the museum is now visible to the public, compared to 30 per cent previously, meaning visitors get a better insight into the work and research that goes on behind the scenes.
Visibility into the museum and around its interior has also been improved, with large expanses of glazing, as well as windows that frame interior exhibits and exterior views.
Glazing is also used to provide natural light and ventilation inside the building, including as part of a large central atrium and "smart glass" skylight.
A 24x20ft (7x6m) pivoting window wall, meanwhile, opens up to provide access to a new outdoor courtyard, while Scots pine cladding on the exterior of the building will turn silver with age.
Tom Kundig, principal and owner of Olson Kundig, said: "A major focus of the design is maximising transparency – large areas of glazing look in from the street and the interior experience to connect the Burke to the campus, landscape and city.
"Previously hidden back-of-house research labs and collection spaces are now incorporated into the main gallery circulation. We wanted visitors and the surrounding community to connect to the museum's collections and artefacts and engage with the process of scientific discovery in a true working museum."
Olson Kundig museum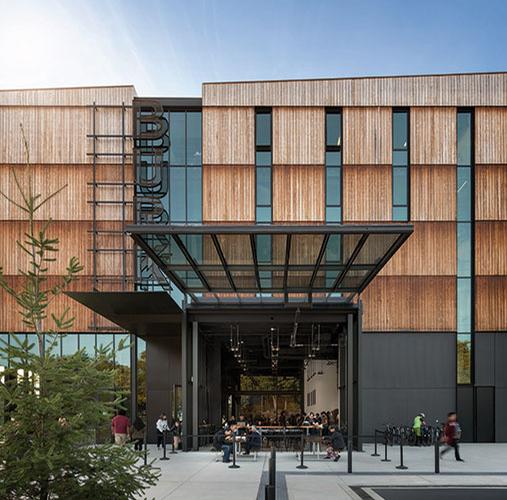
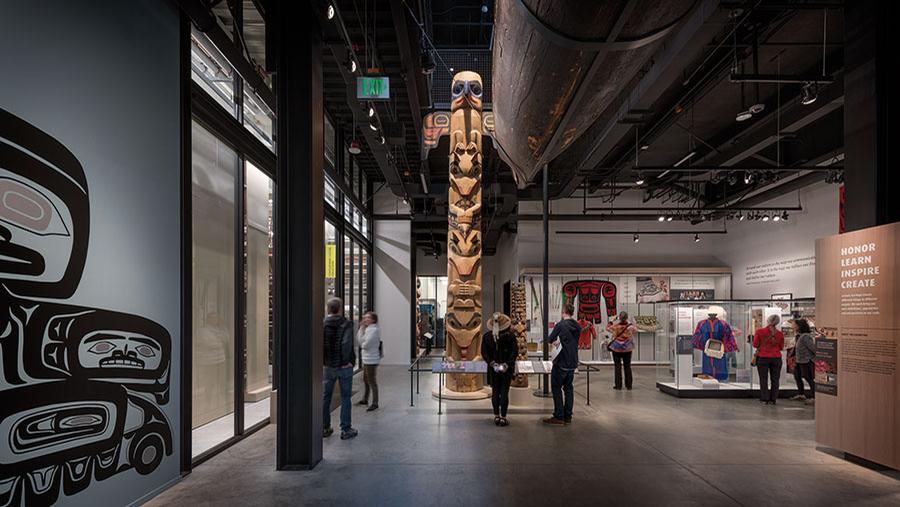
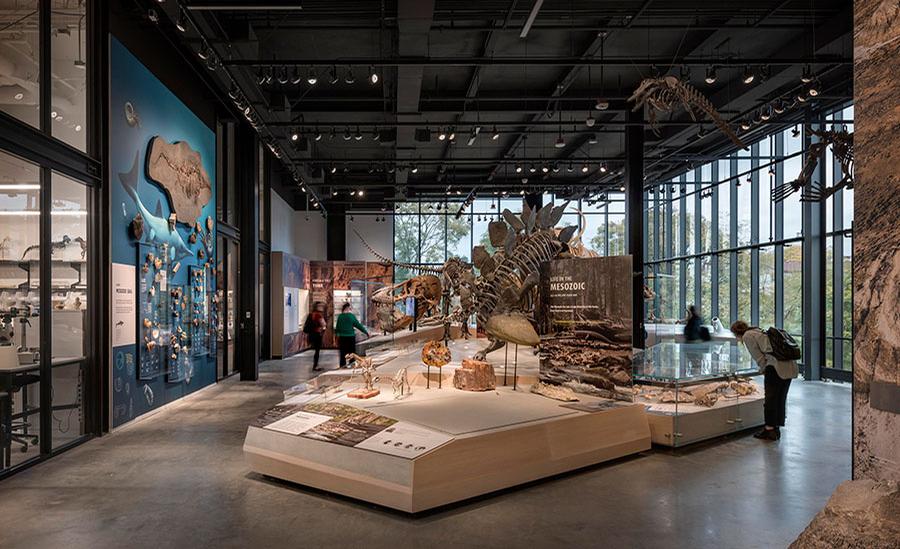

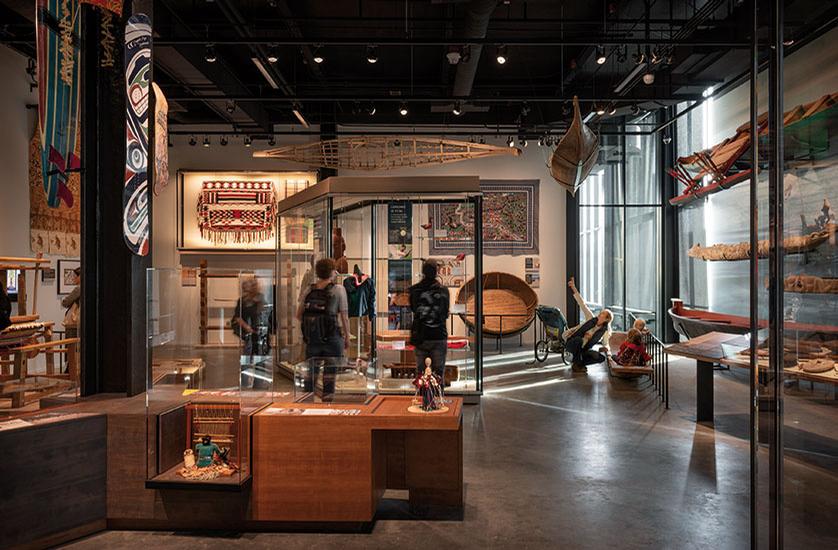

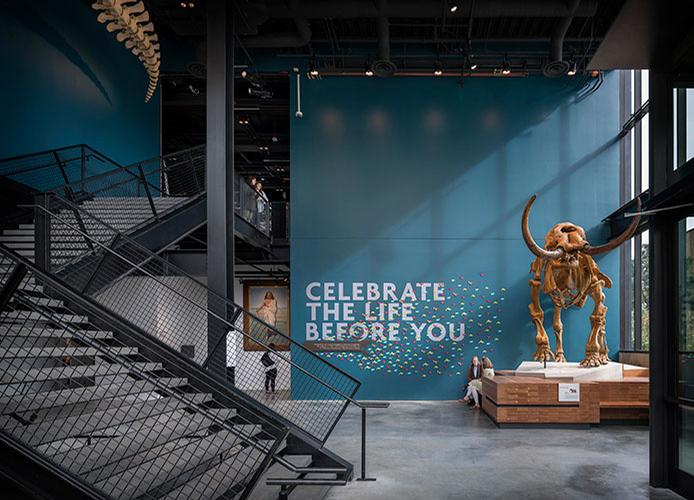

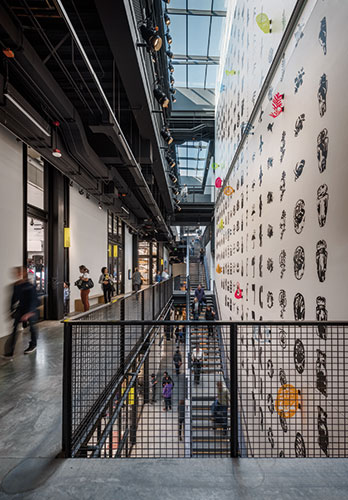
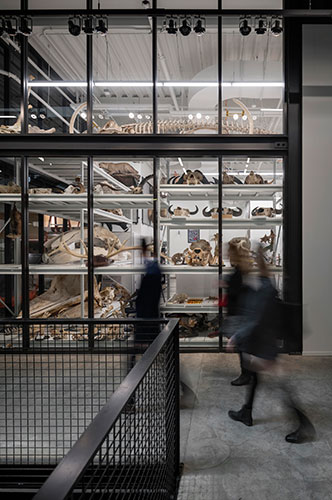
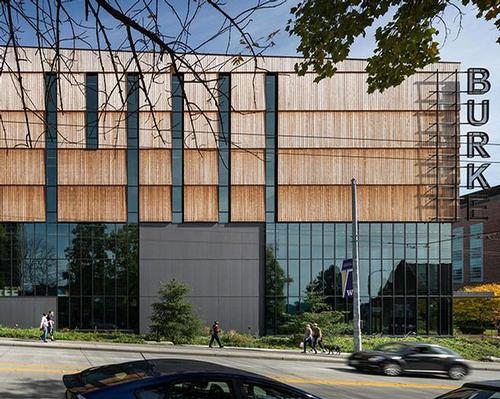

Europe's premier Evian Spa unveiled at Hôtel Royal in France

Clinique La Prairie unveils health resort in China after two-year project

GoCo Health Innovation City in Sweden plans to lead the world in delivering wellness and new science

Four Seasons announces luxury wellness resort and residences at Amaala

Aman sister brand Janu debuts in Tokyo with four-floor urban wellness retreat

€38m geothermal spa and leisure centre to revitalise Croatian city of Bjelovar

Two Santani eco-friendly wellness resorts coming to Oman, partnered with Omran Group

Kerzner shows confidence in its Siro wellness hotel concept, revealing plans to open 100

Ritz-Carlton, Portland unveils skyline spa inspired by unfolding petals of a rose

Rogers Stirk Harbour & Partners are just one of the names behind The Emory hotel London and Surrenne private members club

Peninsula Hot Springs unveils AUS$11.7m sister site in Australian outback

IWBI creates WELL for residential programme to inspire healthy living environments

Conrad Orlando unveils water-inspired spa oasis amid billion-dollar Evermore Resort complex

Studio A+ realises striking urban hot springs retreat in China's Shanxi Province

Populous reveals plans for major e-sports arena in Saudi Arabia

Wake The Tiger launches new 1,000sq m expansion

Othership CEO envisions its urban bathhouses in every city in North America

Merlin teams up with Hasbro and Lego to create Peppa Pig experiences

SHA Wellness unveils highly-anticipated Mexico outpost

One&Only One Za’abeel opens in Dubai featuring striking design by Nikken Sekkei

Luxury spa hotel, Calcot Manor, creates new Grain Store health club

'World's largest' indoor ski centre by 10 Design slated to open in 2025

Murrayshall Country Estate awarded planning permission for multi-million-pound spa and leisure centre

Aman's Janu hotel by Pelli Clarke & Partners will have 4,000sq m of wellness space

Therme Group confirms Incheon Golden Harbor location for South Korean wellbeing resort

Universal Studios eyes the UK for first European resort

King of Bhutan unveils masterplan for Mindfulness City, designed by BIG, Arup and Cistri

Rural locations are the next frontier for expansion for the health club sector

Tonik Associates designs new suburban model for high-end Third Space health and wellness club




