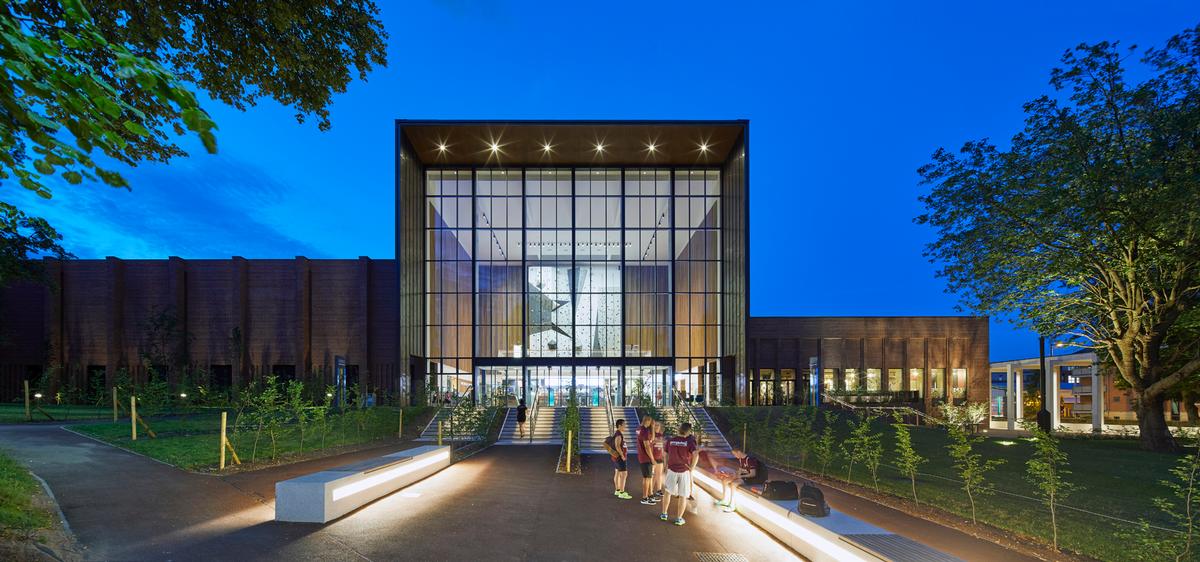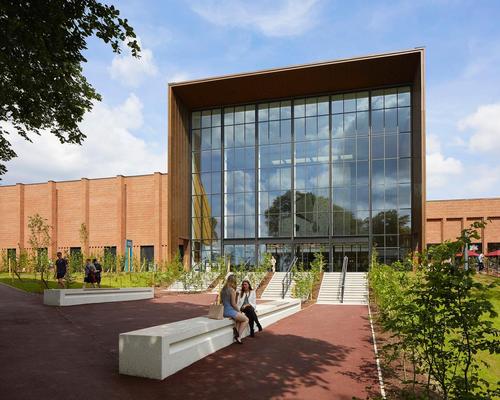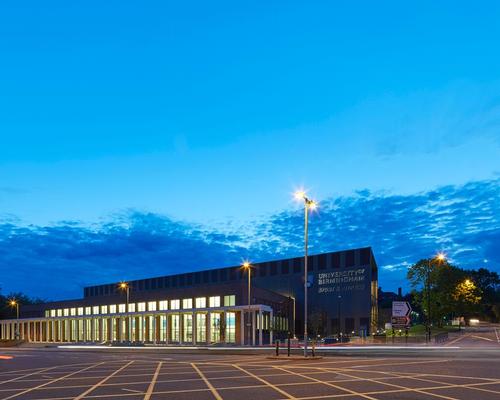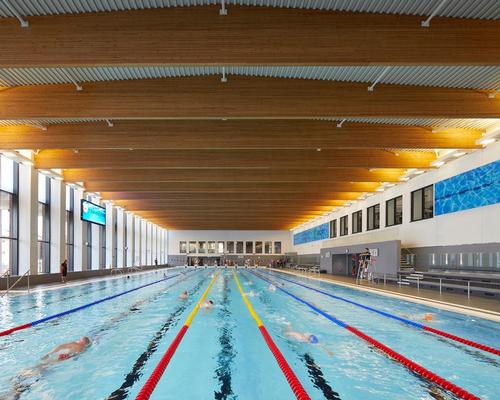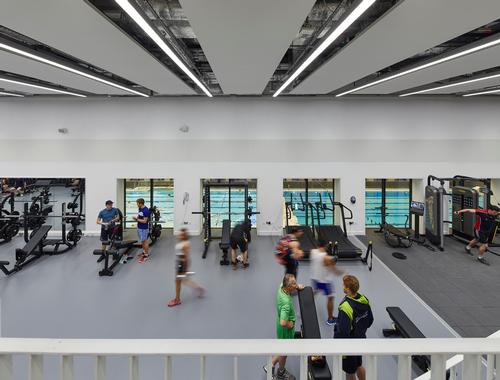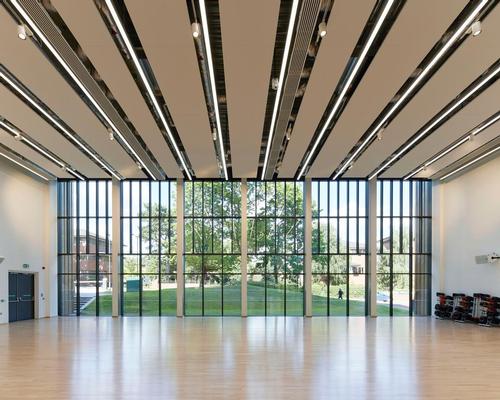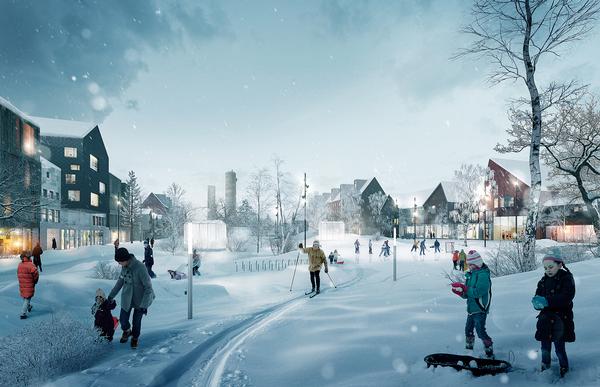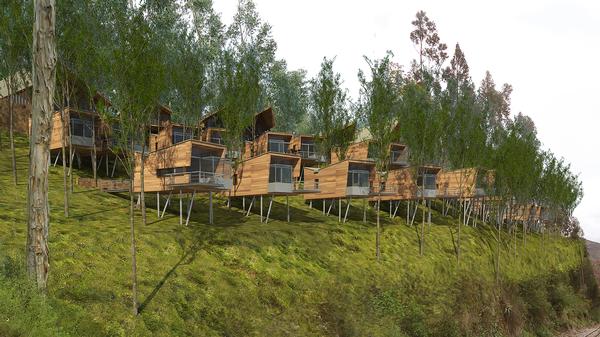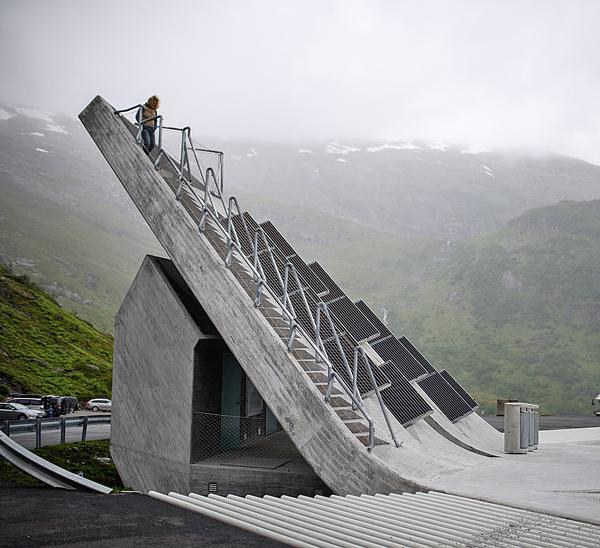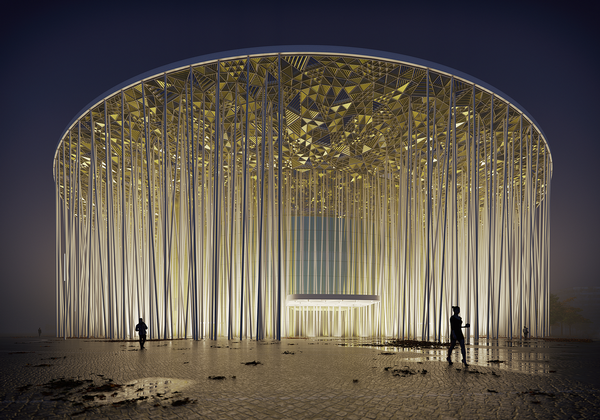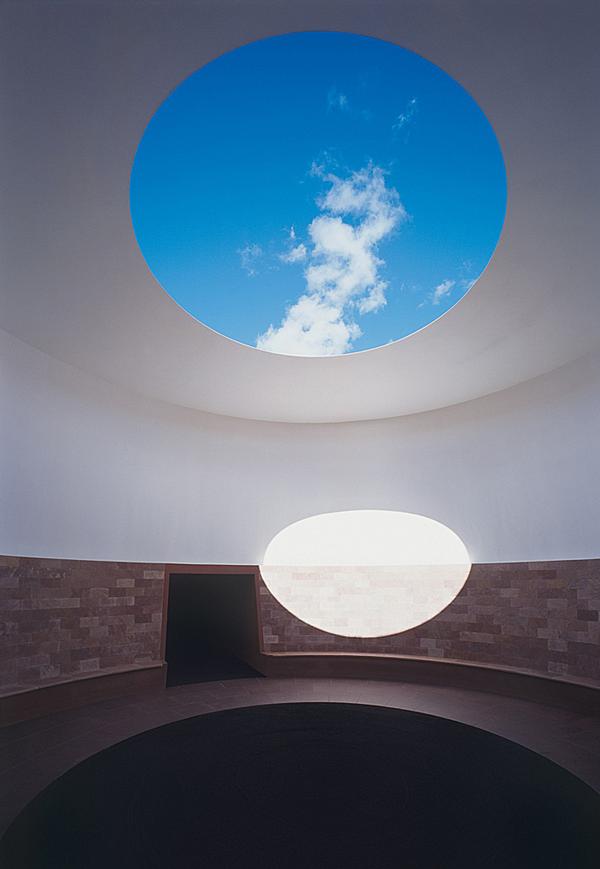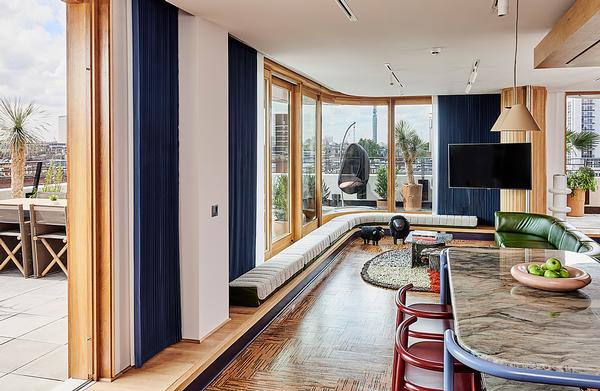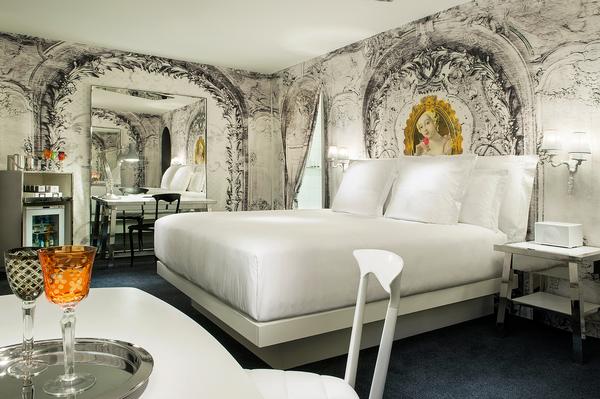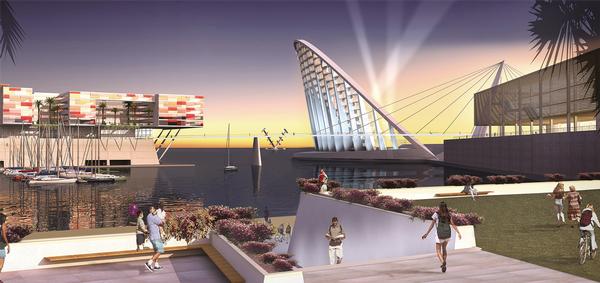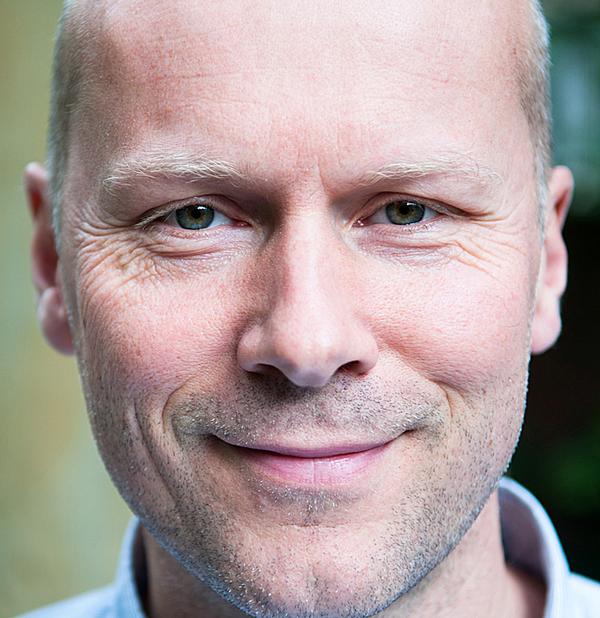Lifschutz Davidson Sandilands complete sustainable sports centre for Birmingham's next generation of athletes
The University of Birmingham has officially opened an indoor sports centre, designed by British architecture studio Lifschutz Davidson Sandilands, with the ambition “to provide future generations of the city’s athletes with world-class sports facilities.”
The centre, which is open to students, academics and the public, includes the city’s first Olympic-standard swimming pool and a range of sports halls and gyms, laboratories, testing facilities and a large climbing wall.
The building is located on a former brownfield site, and, according to Lifschutz Davidson Sandilands – who worked in collaboration with architecture firm Space & Place – “its composition responds sympathetically to the existing context and a dramatic change of levels, to connect the city to the heart of the University campus, located some 10m above.”
The design scheme has been conceived as four discrete volumes, detailed in brick and bronze, which each have a different use: the swimming pool; a gym and changing rooms; sports halls; and a car park. These shift in plan and section in response to the topography of the site.
A public colonnade encourages access to the building and the campus beyond, while a glazed double-height façade provides “an invitational glimpse” of the swimming pool inside.
“The stature of this new building reflects Birmingham’s position as a leading global sporting university, both academically and across the range of sport and fitness opportunities for participants of all ages and aspirations,” said Zena Wooldridge, the university’s director of sport
“Our aim is to provide a fabulous sport and fitness experience, not just via the quality of the facility, but also through the huge choice and the quality of programmes and the expertise of our staff. The whole project is designed to enhance the quality of life in our community.”
The services inside are laid out to facilitate future upgrades to meet changing environmental standards with minimal disruption. To maximise sustainability, good daylight in the heart of the building significantly reduces the projected CO2 emissions by artificial lighting, and natural ventilation in spring and autumn will also reduce energy consumption.
In summer, cool night air is introduced into the building to lower the temperature of the exposed thermal mass of the fabric and to damp heat gains the next day. When large crowds of spectators attend the sports hall, a natural ventilation ‘boost’ facility, powered by PV panels, improves conditions. A heat-recovery system also allows the ‘boost’ to be used in winter.
“It’s a wonderful project on so many levels – a civic gateway to the Aston Webb campus, a highly sophisticated university sports destination, yet also a place for the people of Birmingham,” said Lifschutz Davidson Sandilands director, Paul Sandilands.
Last week Birmingham overcame Liverpool in a two-horse race to be named the preferred candidate city for the UK’s bid to host the 2022 Commonwealth Games, with the city's existing sports facilities one of the factors behind the decision.
Lifschutz Davidson Sandilands sports Birmingham University of Birmingham design architecture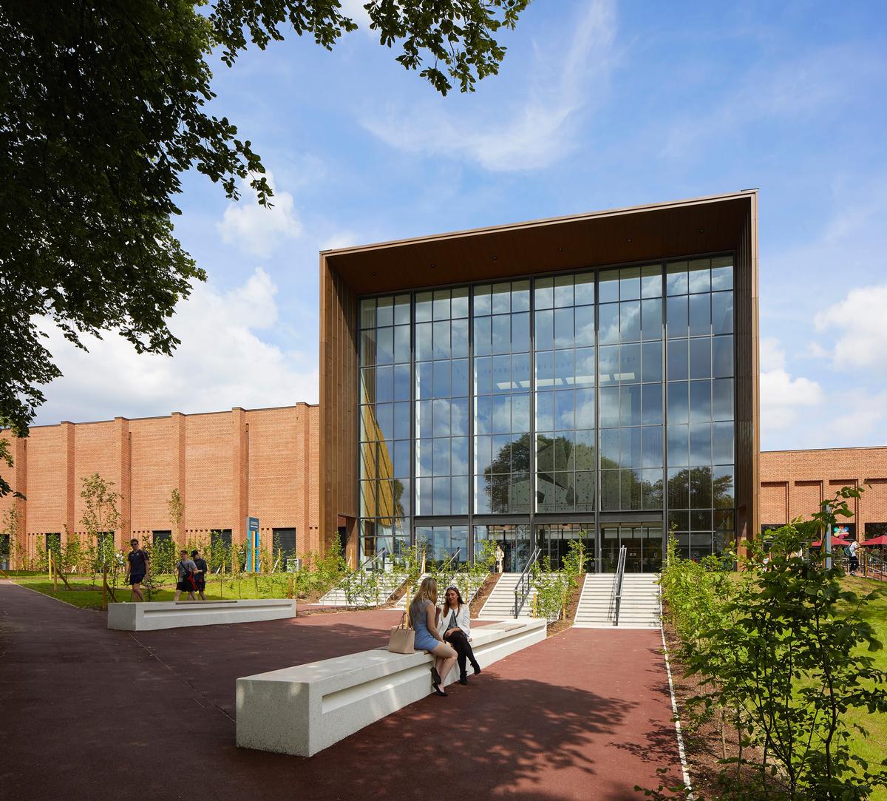
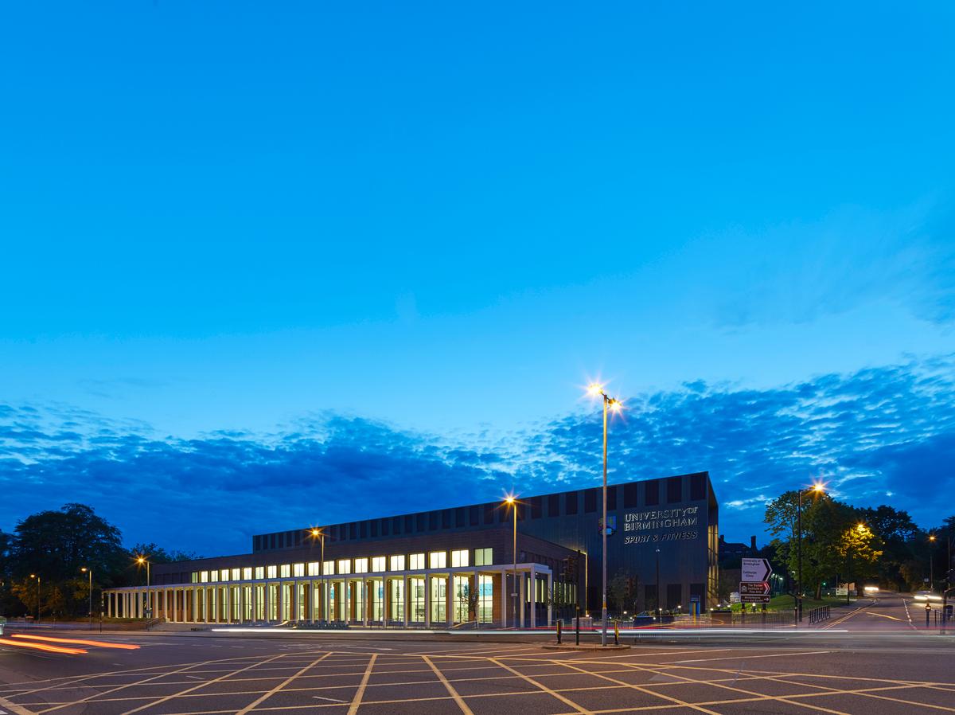
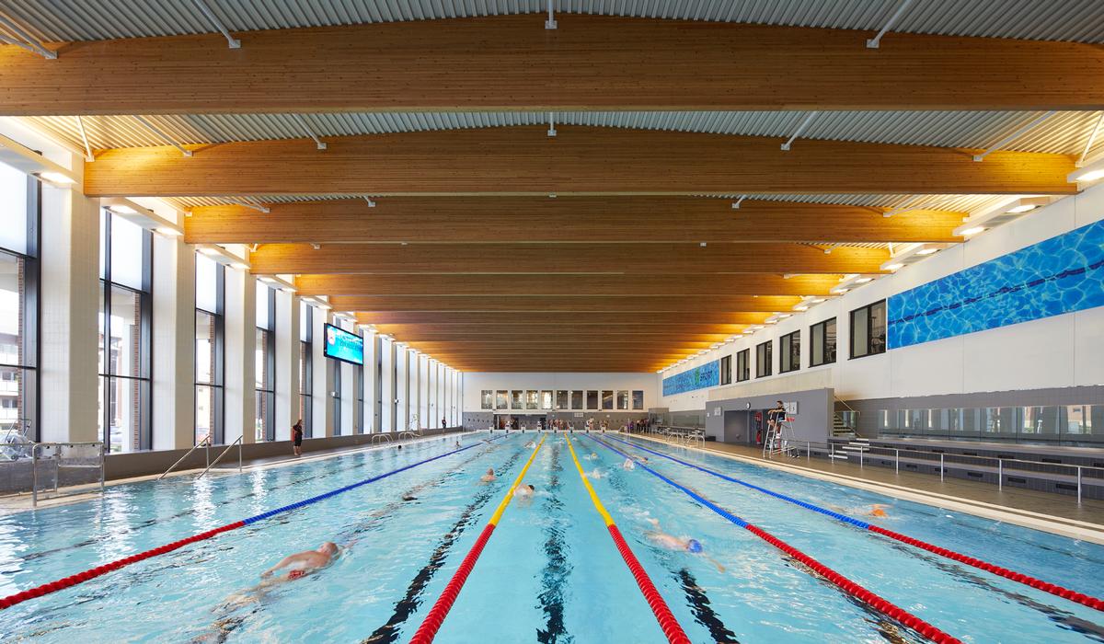
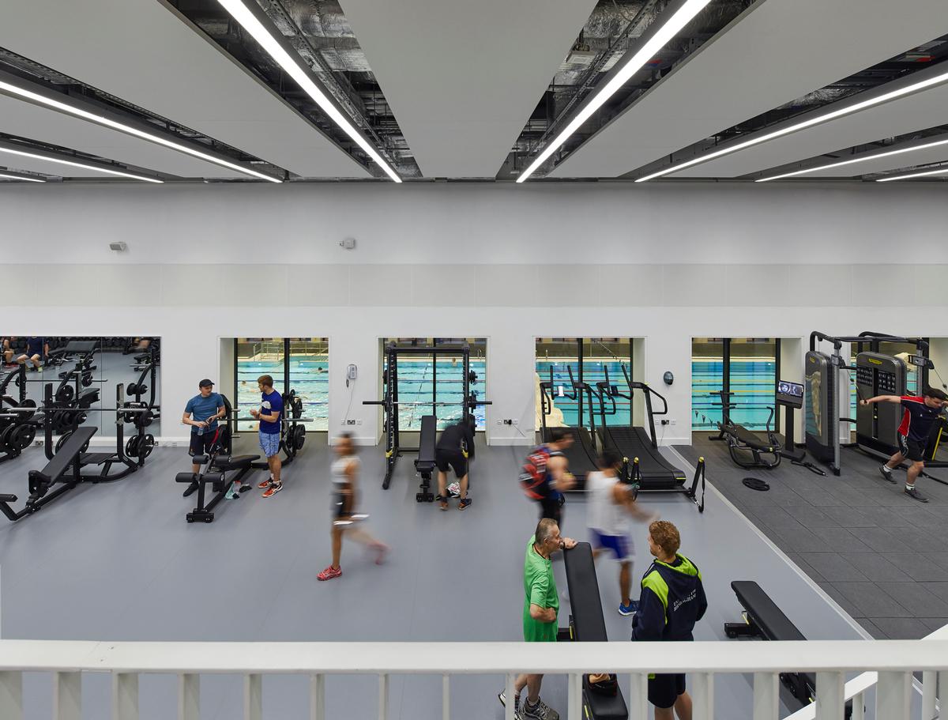
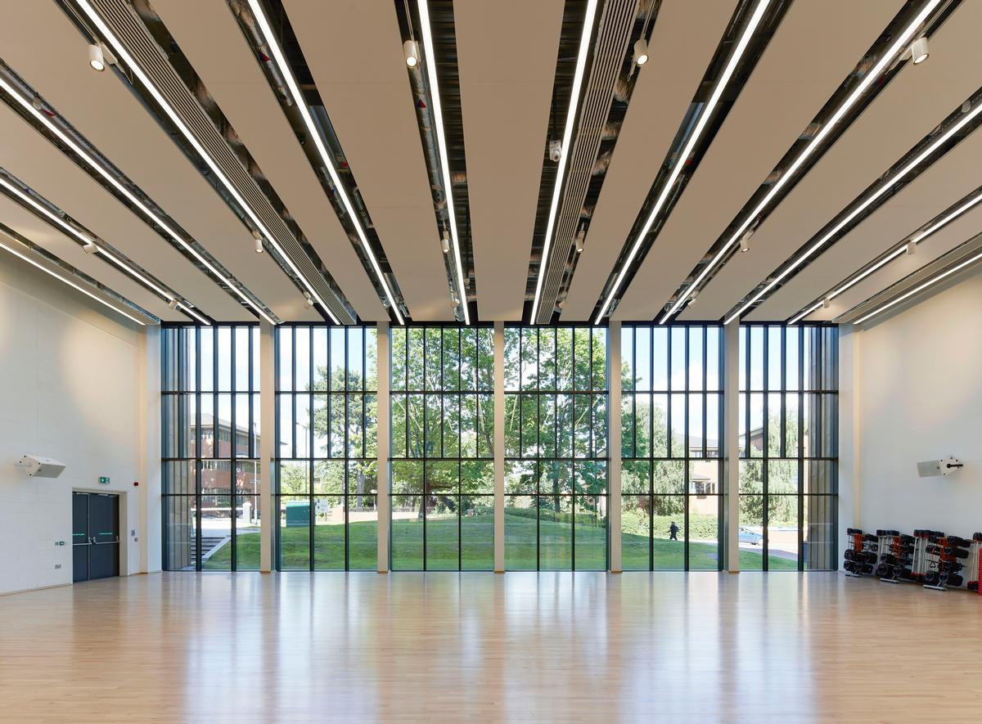
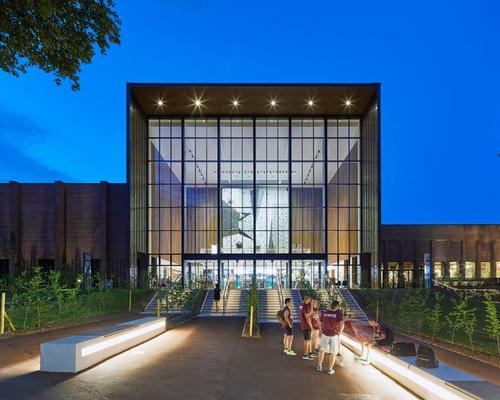

UAE’s first Dior Spa debuts in Dubai at Dorchester Collection’s newest hotel, The Lana

Europe's premier Evian Spa unveiled at Hôtel Royal in France

Clinique La Prairie unveils health resort in China after two-year project

GoCo Health Innovation City in Sweden plans to lead the world in delivering wellness and new science

Four Seasons announces luxury wellness resort and residences at Amaala

Aman sister brand Janu debuts in Tokyo with four-floor urban wellness retreat

€38m geothermal spa and leisure centre to revitalise Croatian city of Bjelovar

Two Santani eco-friendly wellness resorts coming to Oman, partnered with Omran Group

Kerzner shows confidence in its Siro wellness hotel concept, revealing plans to open 100

Ritz-Carlton, Portland unveils skyline spa inspired by unfolding petals of a rose

Rogers Stirk Harbour & Partners are just one of the names behind The Emory hotel London and Surrenne private members club

Peninsula Hot Springs unveils AUS$11.7m sister site in Australian outback

IWBI creates WELL for residential programme to inspire healthy living environments

Conrad Orlando unveils water-inspired spa oasis amid billion-dollar Evermore Resort complex

Studio A+ realises striking urban hot springs retreat in China's Shanxi Province

Populous reveals plans for major e-sports arena in Saudi Arabia

Wake The Tiger launches new 1,000sq m expansion

Othership CEO envisions its urban bathhouses in every city in North America

Merlin teams up with Hasbro and Lego to create Peppa Pig experiences

SHA Wellness unveils highly-anticipated Mexico outpost

One&Only One Za’abeel opens in Dubai featuring striking design by Nikken Sekkei

Luxury spa hotel, Calcot Manor, creates new Grain Store health club

'World's largest' indoor ski centre by 10 Design slated to open in 2025

Murrayshall Country Estate awarded planning permission for multi-million-pound spa and leisure centre

Aman's Janu hotel by Pelli Clarke & Partners will have 4,000sq m of wellness space

Therme Group confirms Incheon Golden Harbor location for South Korean wellbeing resort

Universal Studios eyes the UK for first European resort

King of Bhutan unveils masterplan for Mindfulness City, designed by BIG, Arup and Cistri

Rural locations are the next frontier for expansion for the health club sector

Tonik Associates designs new suburban model for high-end Third Space health and wellness club
From climate change to resource scarcity, Exploration Architecture uses biomimicry to address some of the world’s major challenges. Its founder tells us how



