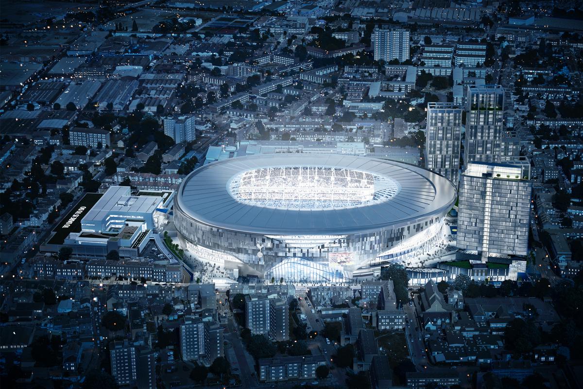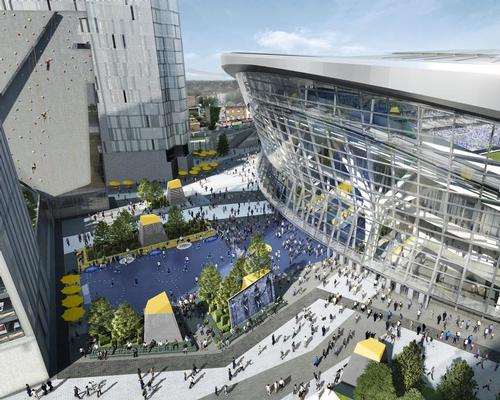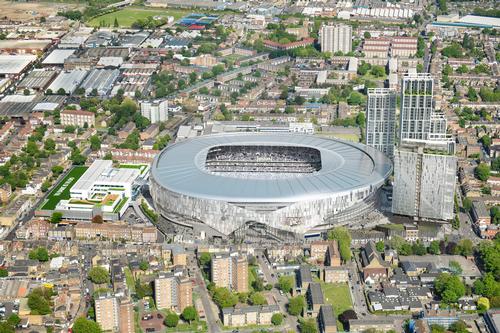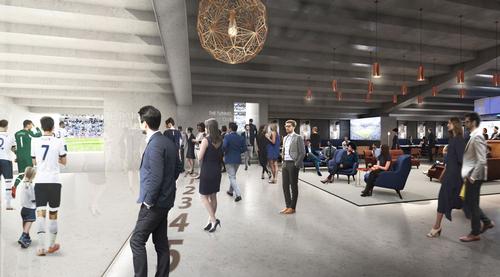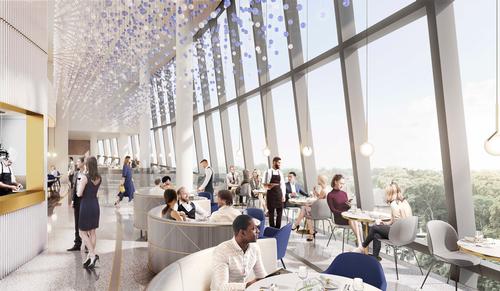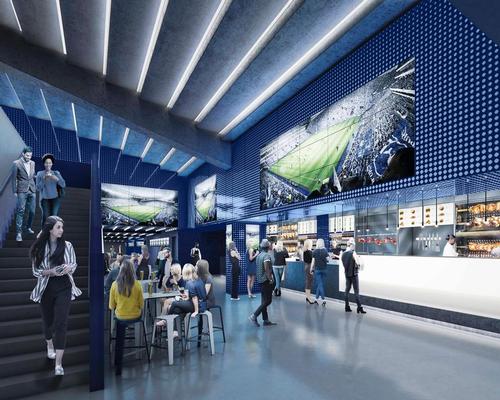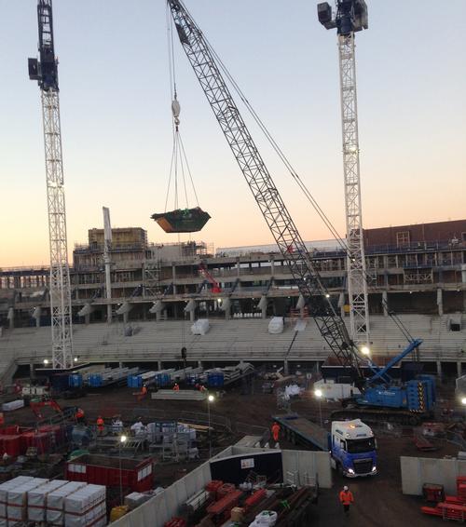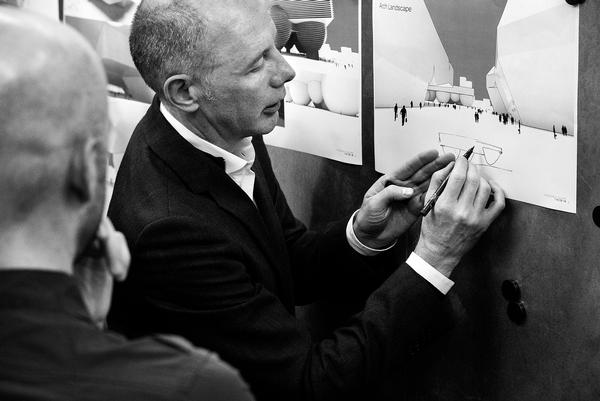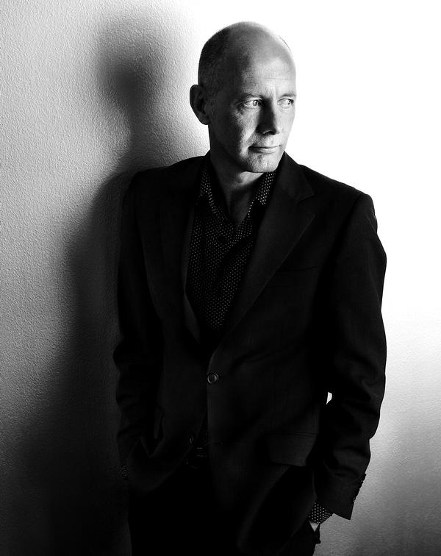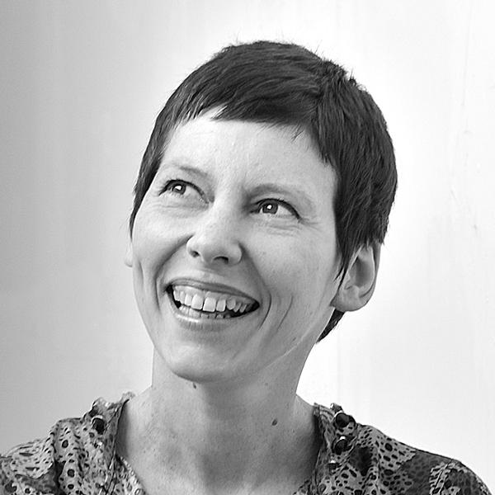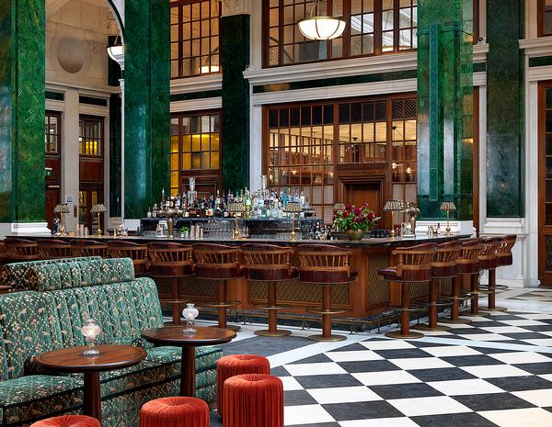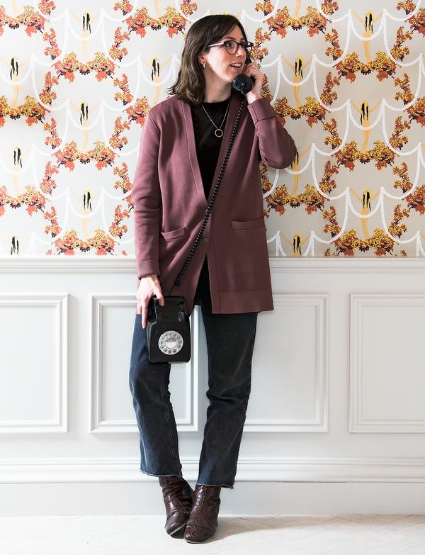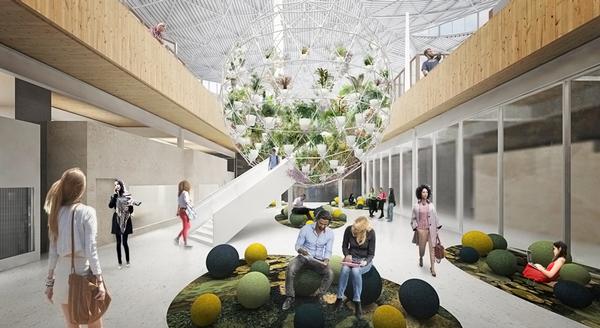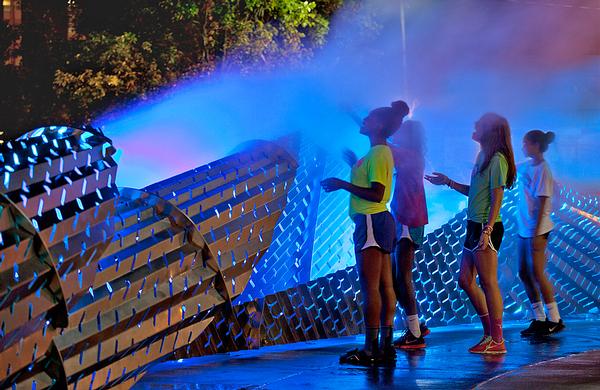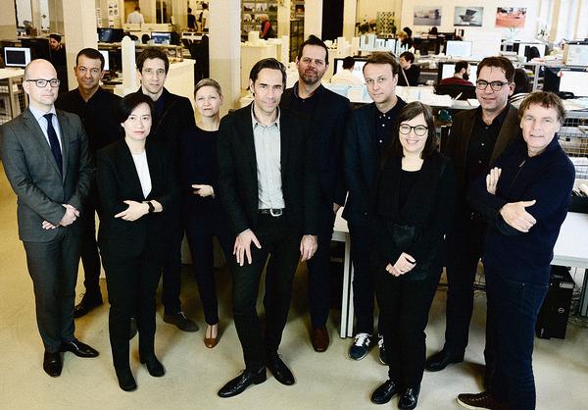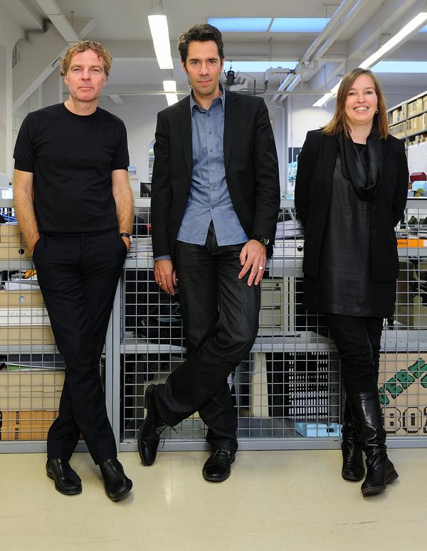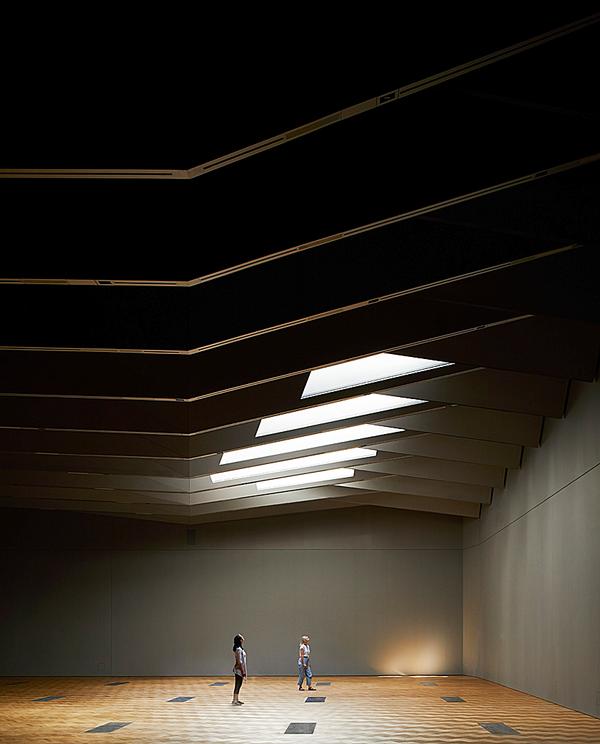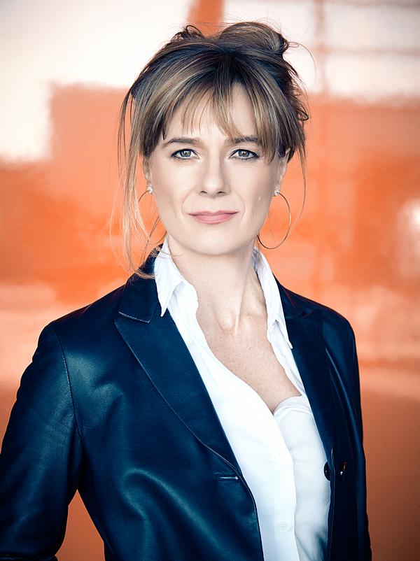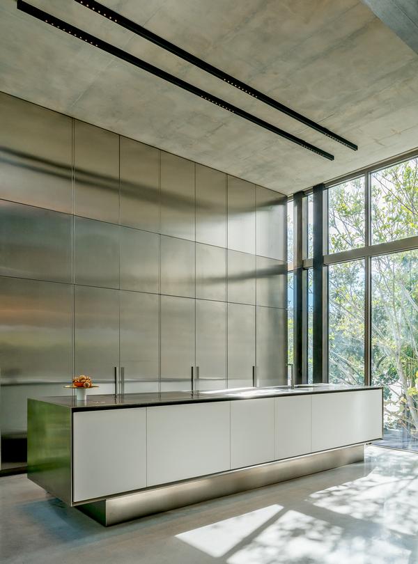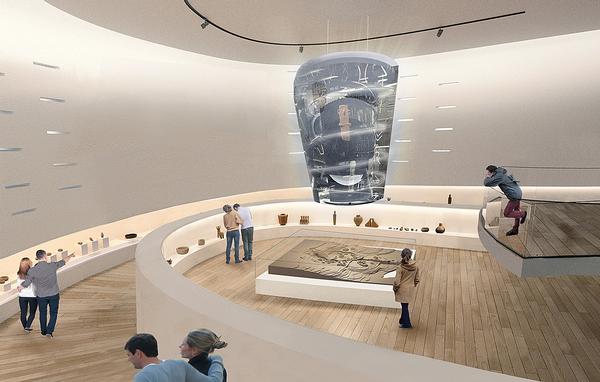White Hart Lane: Populous MD lifts the lid on the design of Tottenham's community-driven new stadium

– Christopher Lee, Populous Managing Director
The architect masterminding a new home for English football team Tottenham Hotspur – billed by the Premier League club as “the most unique sports and entertainment destination in Europe” – has lifted the lid on how the stadium will create an important hub for the local community.
Speaking to CLAD during a tour of the construction site, Christopher Lee, managing director of stadium architects Populous, said the key driver of the £750m (US$992.8m, €865.7m) White Hart Lane project is to create “a civic building that is physically and emotionally knitted into the local community.”
A plaza to the south of the 61,000-capacity ground will host restaurants, street food stalls, cheese-making shops, five-a-side pitches and a microbrewery producing one million pints of craft beer a year. There will also be a museum dedicated both to the club and the local area and an extreme sports centre featuring Europe’s highest climbing wall and a seven-storey diving tank. According to the club, the entire development will create 3,500 jobs and pump £293m (US$360.5m, €338.2m) into the local economy each year.
“Currently Tottenham doesn’t have a centre,” said Lee. “So we’re creating a space the size of Trafalgar Square that will be open 24 hours a day, linking the east and west side of the stadium.
“The great thing about football clubs is we, the fans, own them. The people who live here should think, ‘This is my club, I walk past it every day and I feel a part of it.’ Creating an accessible public space is important commercially, but it's even more important socially.
“Someone from the club told me that our competition for this stadium isn't the Emirates [the stadium of Tottenham’s bitter rival Arsenal, which was also designed by Populous]. Our competition is the local High Street. The aim is to get fans to come in and to come in earlier, to dine with us and to experience the stadium. On many levels this approach to the community is the thing that’s changed most in the last 15 years of stadium design.”
Lee explained how the design team have drawn inspiration from the old stadiums of England and Europe to create a facility with an electric match-day atmosphere. A tight atmospheric bowl, which places spectators in the north and south stands just 5m (16.4ft) away from the action, and the addition of a 17,000-seat single-tier stand – the largest in the UK – will generate ‘a wall of sound’ that reverberates around the ground. Meanwhile, the acousticians who work on U2’s concerts have also been involved in optimising the sound within the stadium bowl.
“One of the things Daniel Levy [the chairman] was scared of was creating a generic stadium,” said Lee. “He wanted something with character and personality. The old White Hart Lane is such a lovely stadium and so quirky in its nuance. We wanted to incorporate the best bits of traditional English stadiums. That drove the thinking around the single tier, the steepness and the proximity of it all. Daniel would sacrifice various things most clients wouldn't in order to say, ‘Can we make this closer to the pitch?’”
The new stadium will include several other innovative features. The biggest is its retractable 22 tonne grass field, which in 40 minutes can make way for an artificial pitch below to be used for concerts and National Football League fixtures – of which at least two will be held every year for a decade as part of a partnership negotiated by the club and the US league.
For fans with extra money in their pockets, Tottenham has announced the stadium will feature a purpose-built glass-walled Tunnel Club, which allows guests a behind-the-scenes view of the players’ tunnel, and a range of bespoke suites, bars and loges of varying degrees of luxury.
Construction on one section of the ground is progressing. At the end of the current season, the existing stadium will be demolished to make way for the remainder of the new White Hart Lane. When complete in late 2018, it will be the largest club arena in London.
Tottenham is not the only new Premier League club building a new stadium. City rival Chelsea recently had its application to construct a new £500m (US$615m, €577m) home approved by the local council. Herzog & de Meuron have designed that 60,000-capacity venue.
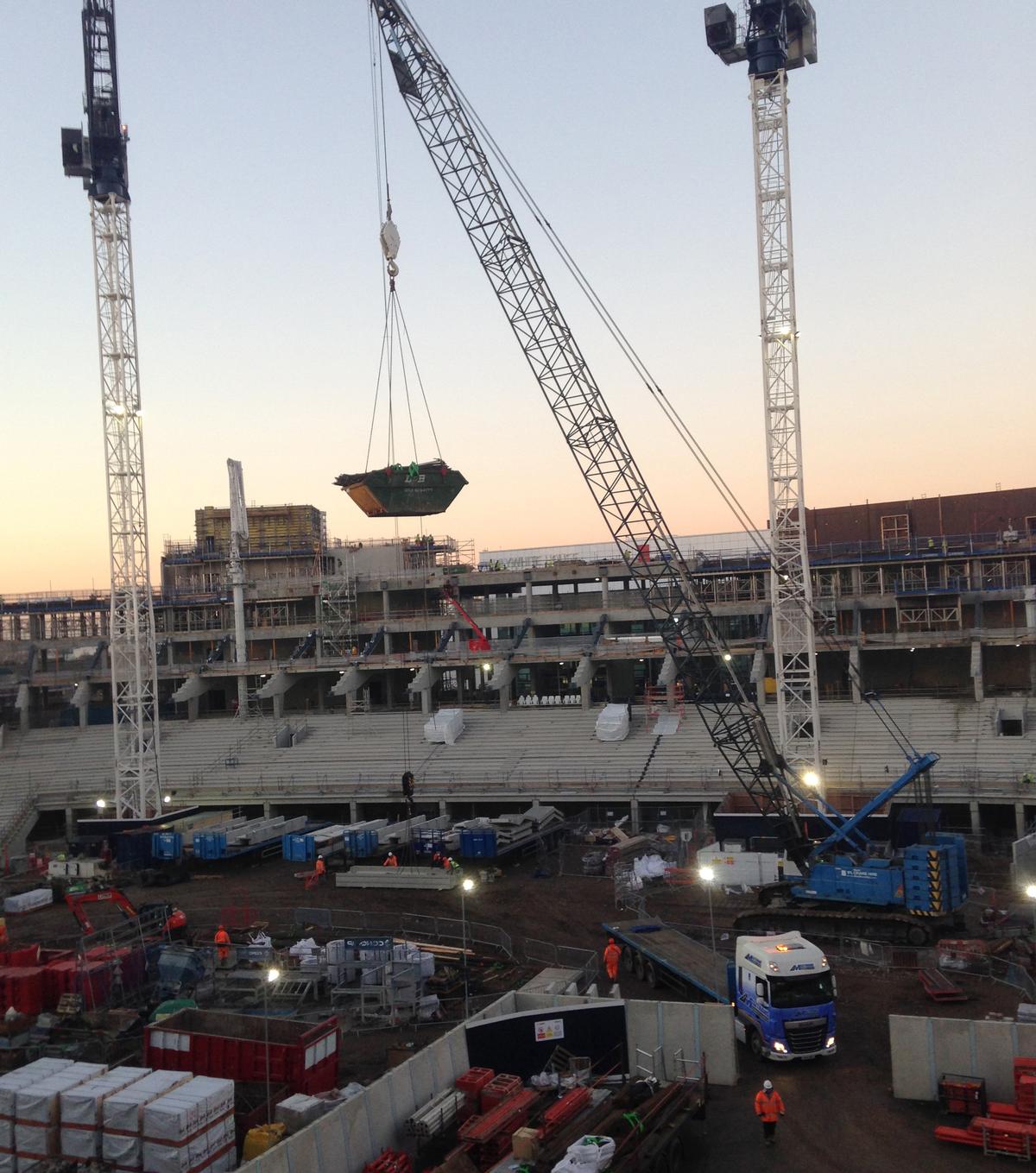
• Up to 1,500 people are working onsite
• There are eight tower cranes in use
• 1,621 doors will be installed
• 72,000sq m (775,000sq ft) of concrete will be poured
• 729 staircases will be fitted
• 1,101 concrete columns will be built
• 12,000 tins of paint will be used
New Tottenham Hotspur stadium to supercharge local economy
Tottenham stadium: Populous integrate safe-standing and a window to the players’ tunnel
NFL keeps close eye on Tottenham stadium construction site
Populous' Tottenham Hostspur stadium may include creches and youth areas to draw in young fans
London mayor approves £400m Tottenham Hotspur stadium
FEATURE: Community – Bright Hart Lane
FEATURE: Populous – Community matters
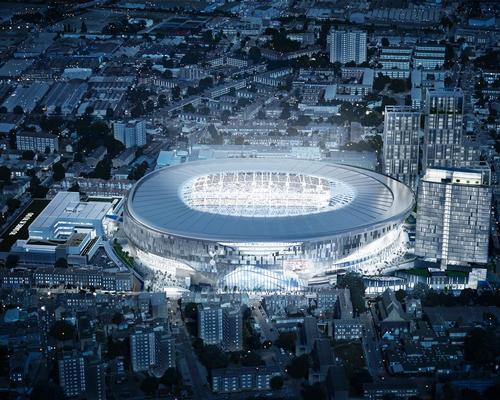

UAE’s first Dior Spa debuts in Dubai at Dorchester Collection’s newest hotel, The Lana

Europe's premier Evian Spa unveiled at Hôtel Royal in France

Clinique La Prairie unveils health resort in China after two-year project

GoCo Health Innovation City in Sweden plans to lead the world in delivering wellness and new science

Four Seasons announces luxury wellness resort and residences at Amaala

Aman sister brand Janu debuts in Tokyo with four-floor urban wellness retreat

€38m geothermal spa and leisure centre to revitalise Croatian city of Bjelovar

Two Santani eco-friendly wellness resorts coming to Oman, partnered with Omran Group

Kerzner shows confidence in its Siro wellness hotel concept, revealing plans to open 100

Ritz-Carlton, Portland unveils skyline spa inspired by unfolding petals of a rose

Rogers Stirk Harbour & Partners are just one of the names behind The Emory hotel London and Surrenne private members club

Peninsula Hot Springs unveils AUS$11.7m sister site in Australian outback

IWBI creates WELL for residential programme to inspire healthy living environments

Conrad Orlando unveils water-inspired spa oasis amid billion-dollar Evermore Resort complex

Studio A+ realises striking urban hot springs retreat in China's Shanxi Province

Populous reveals plans for major e-sports arena in Saudi Arabia

Wake The Tiger launches new 1,000sq m expansion

Othership CEO envisions its urban bathhouses in every city in North America

Merlin teams up with Hasbro and Lego to create Peppa Pig experiences

SHA Wellness unveils highly-anticipated Mexico outpost

One&Only One Za’abeel opens in Dubai featuring striking design by Nikken Sekkei

Luxury spa hotel, Calcot Manor, creates new Grain Store health club

'World's largest' indoor ski centre by 10 Design slated to open in 2025

Murrayshall Country Estate awarded planning permission for multi-million-pound spa and leisure centre

Aman's Janu hotel by Pelli Clarke & Partners will have 4,000sq m of wellness space

Therme Group confirms Incheon Golden Harbor location for South Korean wellbeing resort

Universal Studios eyes the UK for first European resort

King of Bhutan unveils masterplan for Mindfulness City, designed by BIG, Arup and Cistri

Rural locations are the next frontier for expansion for the health club sector

Tonik Associates designs new suburban model for high-end Third Space health and wellness club
From flooding old shopping malls to revolutionising housing, MVRDV’s founders like to do things differently



