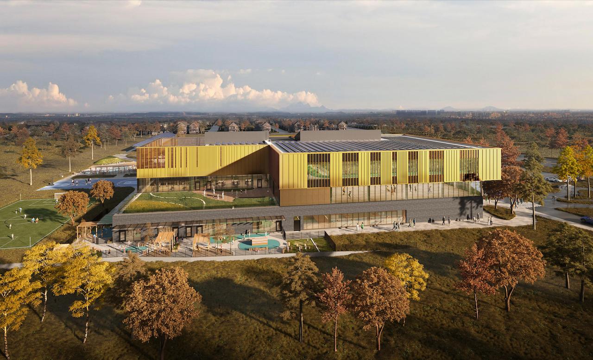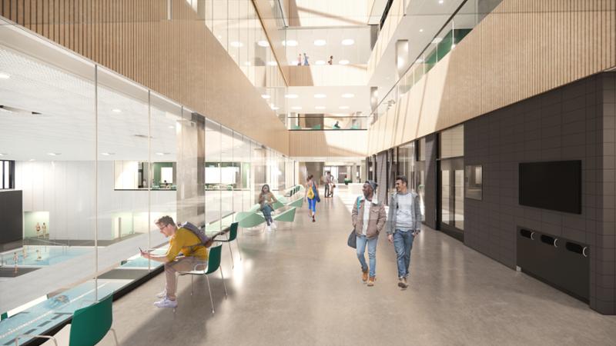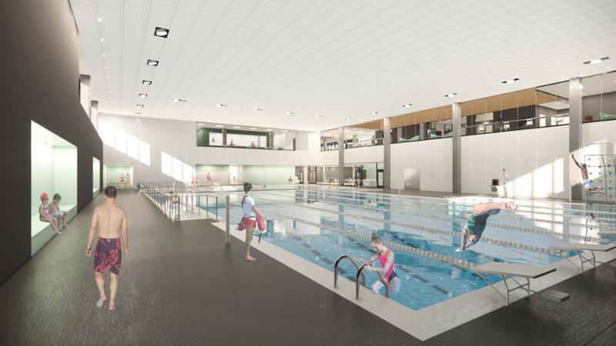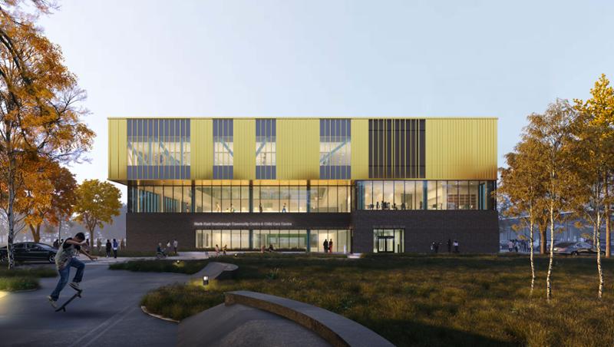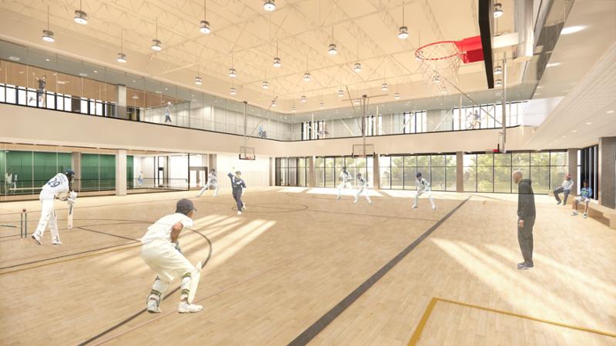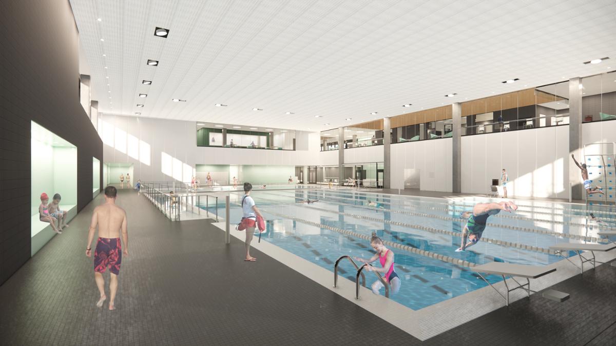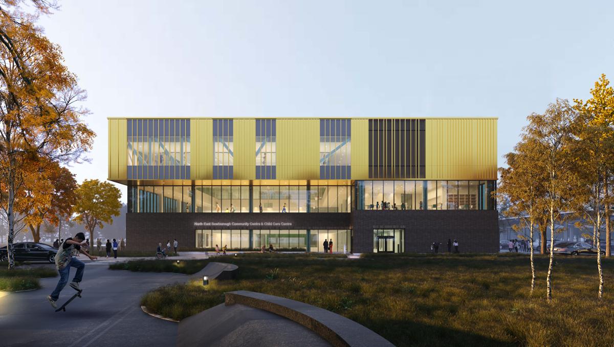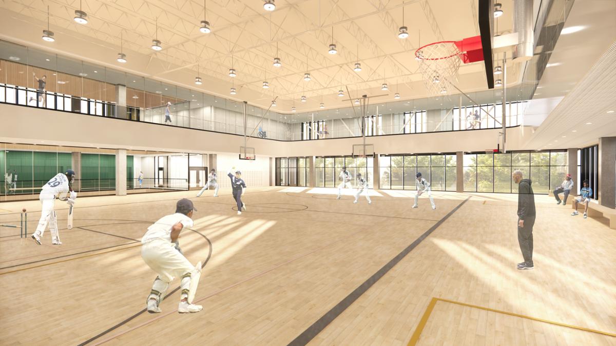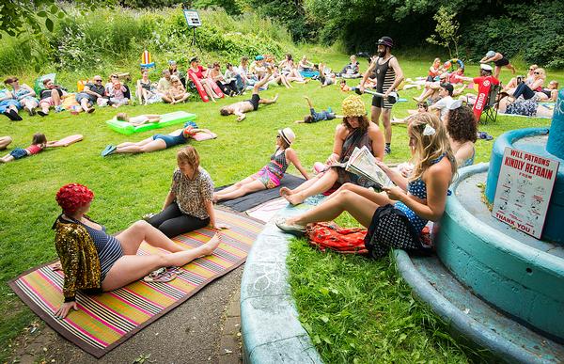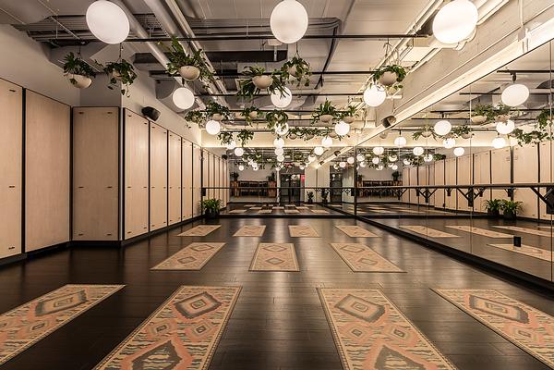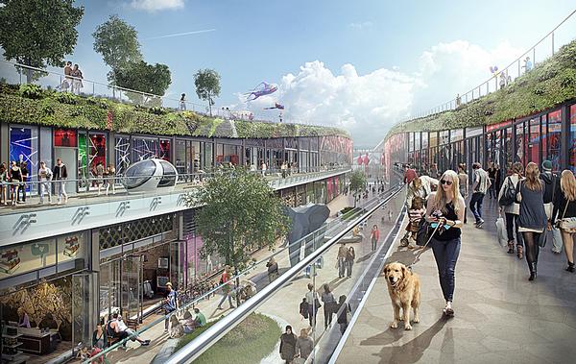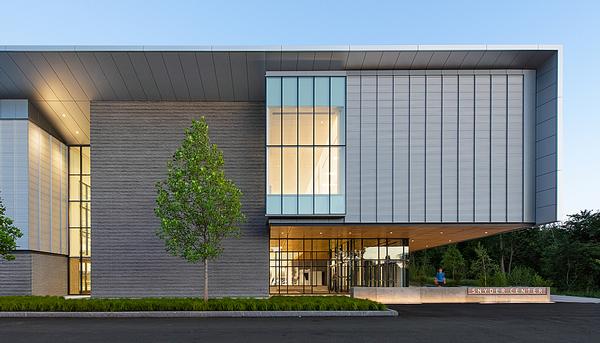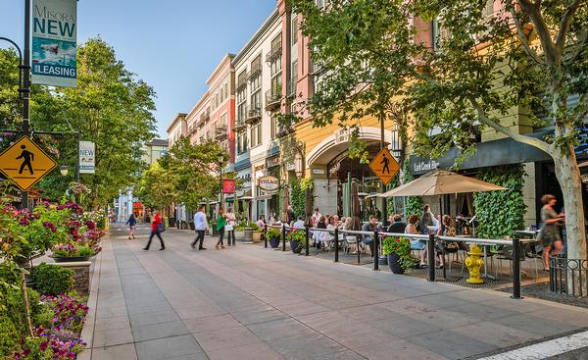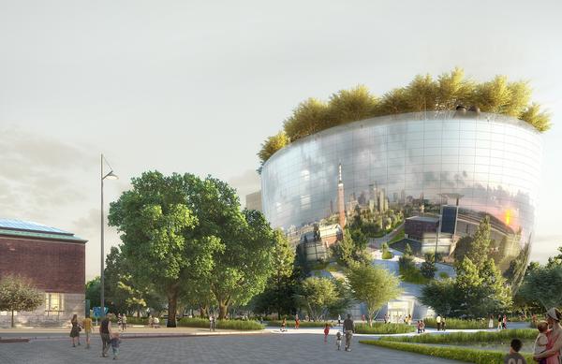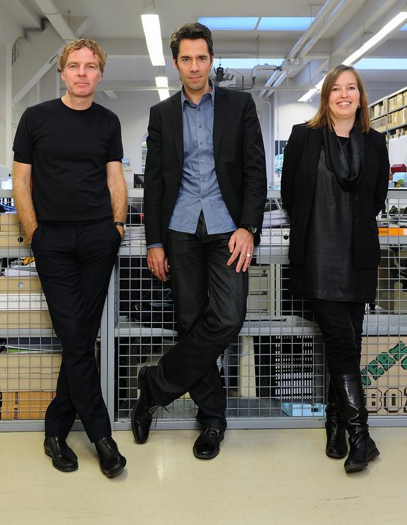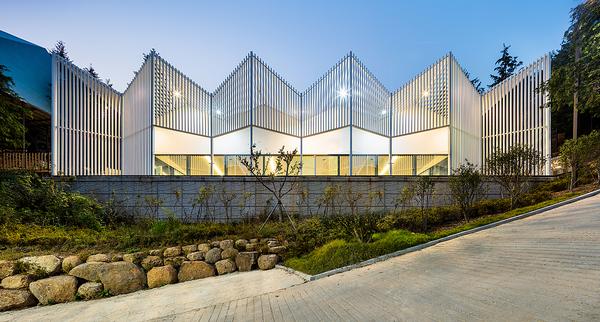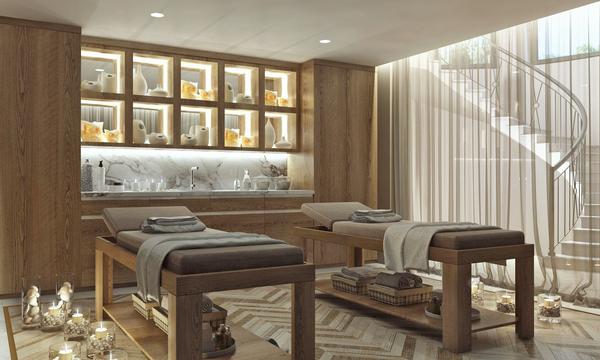Perkins & Will reveals designs for net-zero sports and cultural centre in Toronto
Global design practice Perkins & Will has unveiled plans for a net-zero operational carbon community sports centre, health club and cultural hub in Toronto, Canada.
A first-of-its-kind for Ontario, the multi-purpose centre is set to achieve net-zero status through energy-efficient design and renewable energy systems, while adding much-needed facilities for the local community.
Called North East Scarborough Community and Child Care Centre, the building has three levels.
The lower level of the building will host both two swimming pools with double-vaulted ceilings that reveal the pools to a viewing area above.
The main floor features childcare facilities and connects various atria, allowing the public to see how all the building’s functions work in harmony.
The second floor plays host to a health club and multipurpose studios. Opening above to the upper level is a running track and access to an outdoor green roof.
Located in one of the city’s most culturally diverse and rapidly growing neighbourhoods, Perkins & Will has designed the North East Scarborough Community and Child Care Centre as a cultural hub that meets the surrounding community's demands for more social and recreational programming.
According to Phil Fenech, principal in Perkins&Will’s Toronto studio, the building will set a "new precedent for resilient civic infrastructure as one of the highest-performing facilities of its type in North America".
“Toronto is one of the most inclusive cities in the world, and with that comes significant responsibility to create dynamic spaces that reflect every community’s needs for culturally relevant and diverse programming," Fenech said.
“Our design approach throughout was underpinned by Perkins&Will’s Living Design principles, resulting in a civic centre that not only promotes human and ecological wellbeing, but fosters community resilience, as well."
To achieve net-zero, Perkins&Will undertook a rigorous analysis to develop a comprehensive strategy, integrating various energy reduction strategies into the design, including air source heat pumps and photovoltaic thermal (PVT) hybrid panels that generate electricity and heat.
Outdoors, bifacial photovoltaic (PV) parking lot canopies increase the renewable energy generation of each PV panel when compared to more traditional PV systems.
Additionally, as part of the holistic carbon reduction approach, Perkins&Will considered the embodied carbon of the envelope and structure with an estimated 16% embodied reduction upon completion. The embodied carbon will be assessed at the end of construction to evaluate further improvements that may have been achieved during construction.
Zeina Elali, senior sustainability advisor with Perkins&Will, said: "With our climate crisis top of mind, it’s no longer sufficient for community centres to provide quality public space; they must also serve as beacons for resilience.
“Our strategies for the North East Scarborough Community and Child Care Centre prove you can feasibly achieve net-zero carbon goals that will create holistic, healthy environments.
"This building demonstrates a clear path forward for other municipalities on future sustainable and resilient designs of public spaces.”
Perkins & Will TorontoSvart Eiendom chooses Six Senses to run the world's first off-grid hotel in the Arctic Circle
FEATURE: Everyone’s talking about – Sustainability
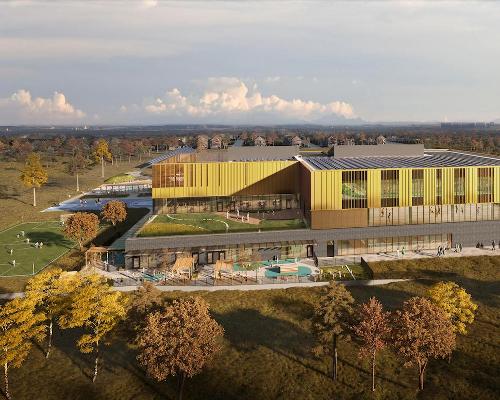

UAE’s first Dior Spa debuts in Dubai at Dorchester Collection’s newest hotel, The Lana

Europe's premier Evian Spa unveiled at Hôtel Royal in France

Clinique La Prairie unveils health resort in China after two-year project

GoCo Health Innovation City in Sweden plans to lead the world in delivering wellness and new science

Four Seasons announces luxury wellness resort and residences at Amaala

Aman sister brand Janu debuts in Tokyo with four-floor urban wellness retreat

€38m geothermal spa and leisure centre to revitalise Croatian city of Bjelovar

Two Santani eco-friendly wellness resorts coming to Oman, partnered with Omran Group

Kerzner shows confidence in its Siro wellness hotel concept, revealing plans to open 100

Ritz-Carlton, Portland unveils skyline spa inspired by unfolding petals of a rose

Rogers Stirk Harbour & Partners are just one of the names behind The Emory hotel London and Surrenne private members club

Peninsula Hot Springs unveils AUS$11.7m sister site in Australian outback

IWBI creates WELL for residential programme to inspire healthy living environments

Conrad Orlando unveils water-inspired spa oasis amid billion-dollar Evermore Resort complex

Studio A+ realises striking urban hot springs retreat in China's Shanxi Province

Populous reveals plans for major e-sports arena in Saudi Arabia

Wake The Tiger launches new 1,000sq m expansion

Othership CEO envisions its urban bathhouses in every city in North America

Merlin teams up with Hasbro and Lego to create Peppa Pig experiences

SHA Wellness unveils highly-anticipated Mexico outpost

One&Only One Za’abeel opens in Dubai featuring striking design by Nikken Sekkei

Luxury spa hotel, Calcot Manor, creates new Grain Store health club

'World's largest' indoor ski centre by 10 Design slated to open in 2025

Murrayshall Country Estate awarded planning permission for multi-million-pound spa and leisure centre

Aman's Janu hotel by Pelli Clarke & Partners will have 4,000sq m of wellness space

Therme Group confirms Incheon Golden Harbor location for South Korean wellbeing resort

Universal Studios eyes the UK for first European resort

King of Bhutan unveils masterplan for Mindfulness City, designed by BIG, Arup and Cistri

Rural locations are the next frontier for expansion for the health club sector

Tonik Associates designs new suburban model for high-end Third Space health and wellness club
From flooding old shopping malls to revolutionising housing, MVRDV’s founders like to do things differently



