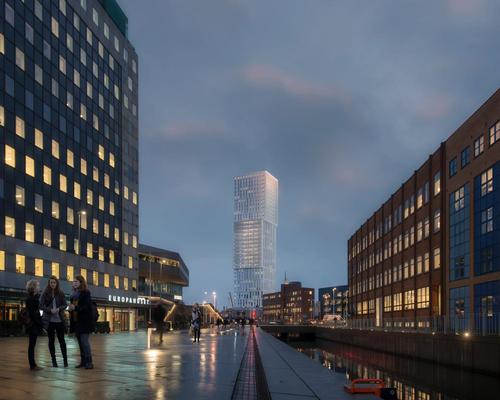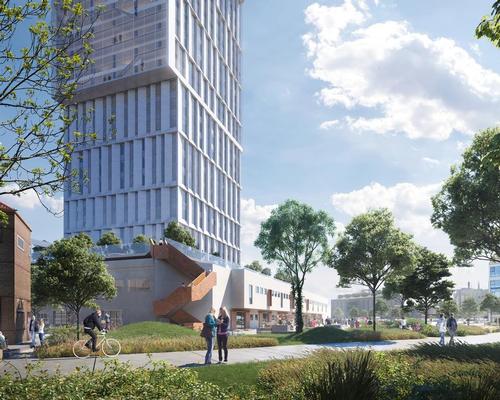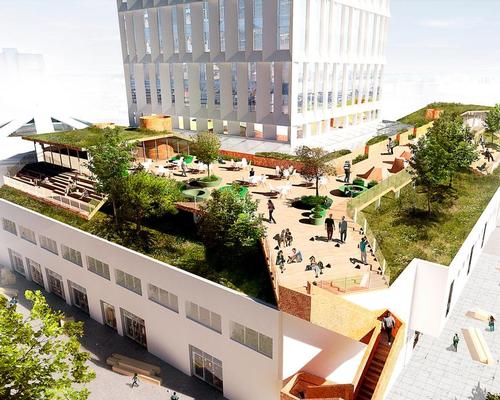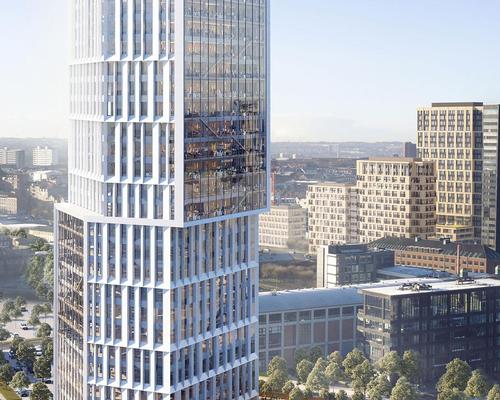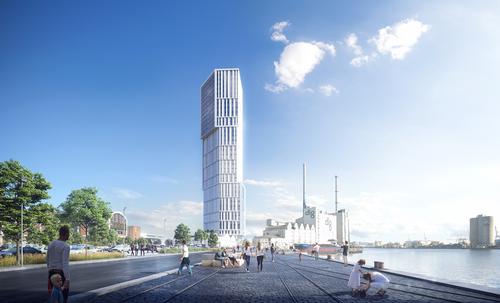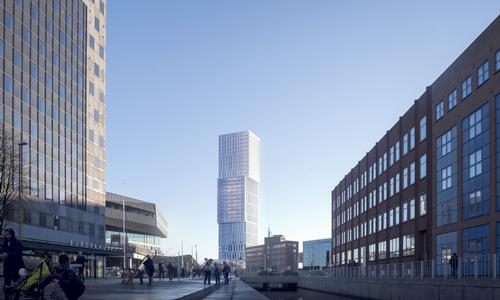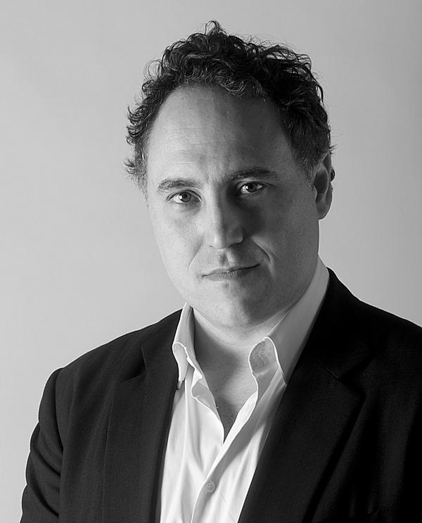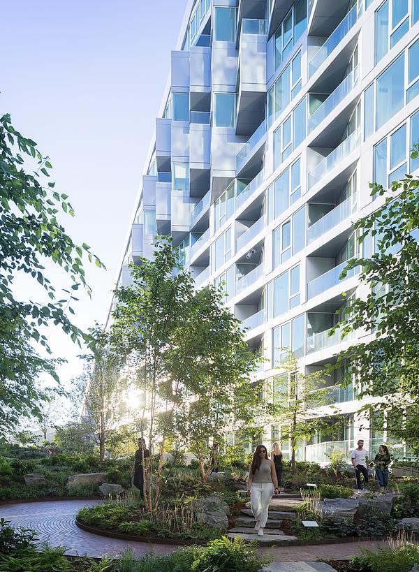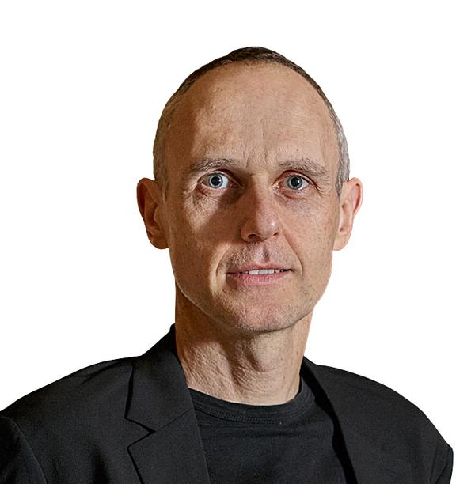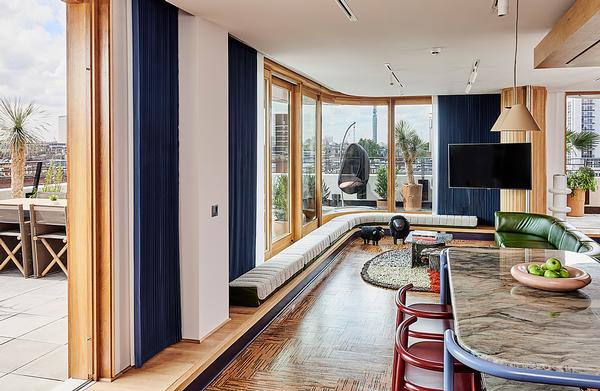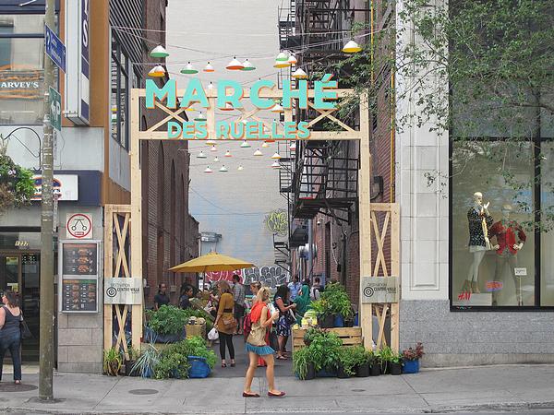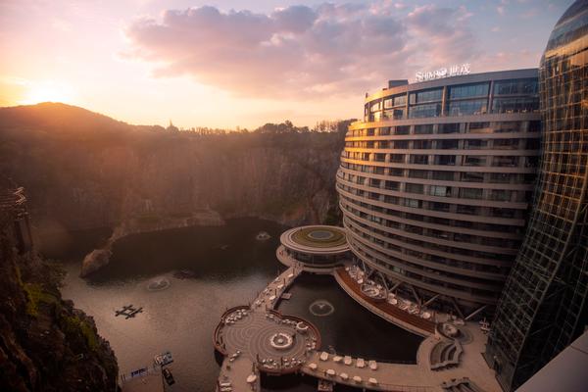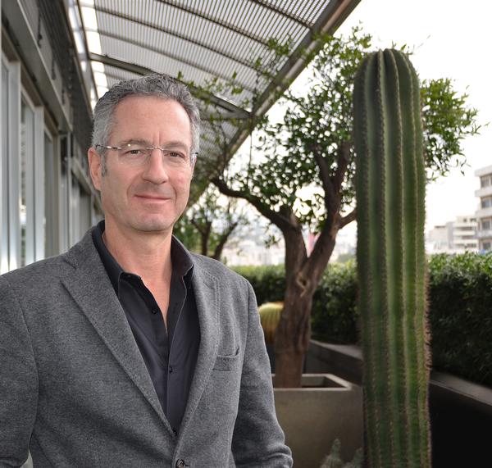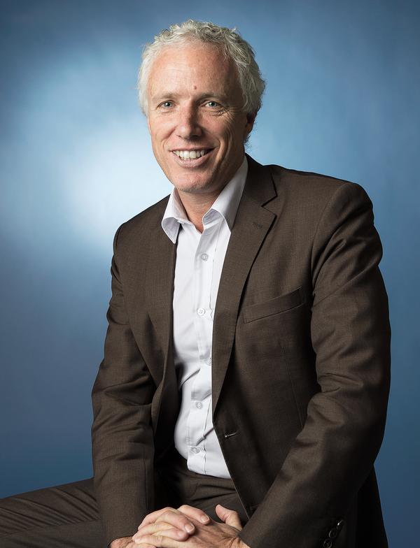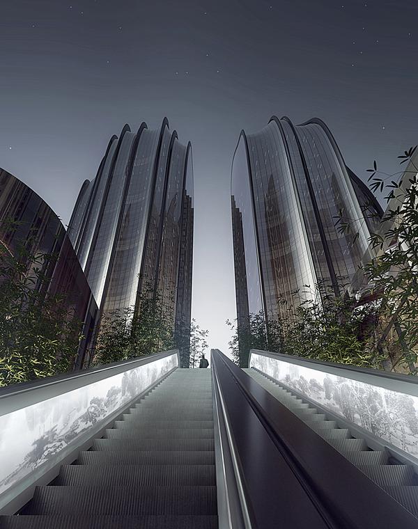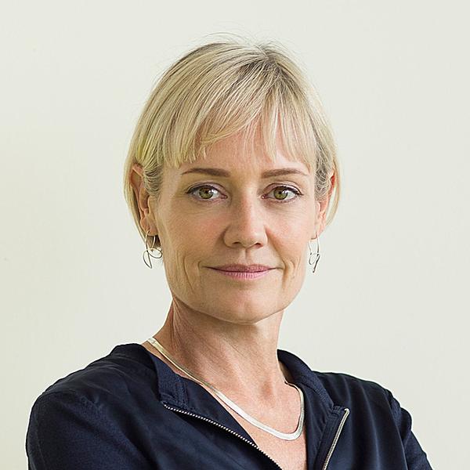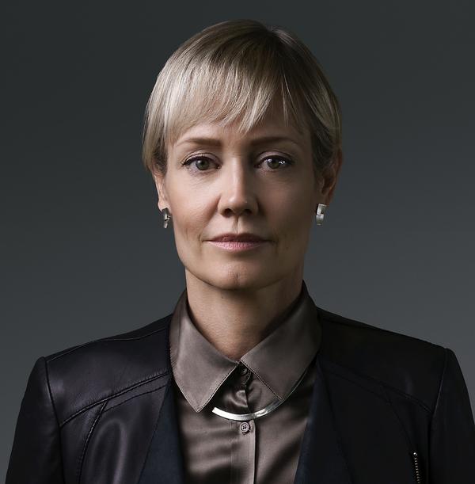C.F. Møller Architects reveal 'bright and slender sculptural landmark' for Aarhus
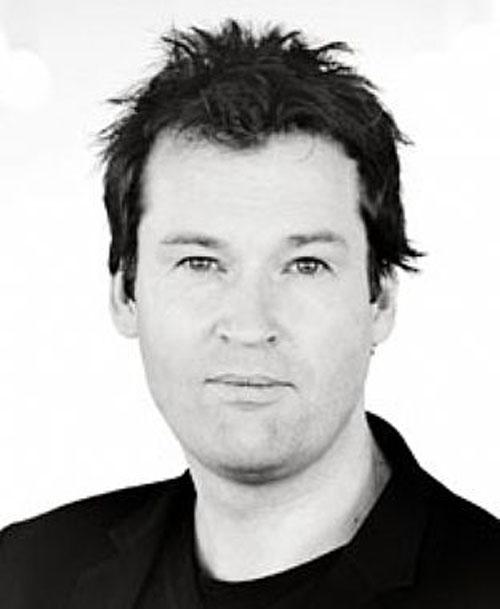
– Michael Kruse, architect and partner at C.F. Møller Architects
Property developer Olav de Linde and Danish studio C.F. Møller Architects have revealed their plans to build a 144m (472ft) tall mixed-use tower in Aarhus, “welcoming city life into an active public realm”.
Located on an industrial site close to the city’s port, the 38-storey Mindet 6 project will be “a bright and slender sculptural landmark” containing offices, retail, a restaurant, a kitchen garden, an orangery and a public rooftop garden.
It will be integrated into an existing harbour complex, with the basic geometry of the new tower originating from the site’s older buildings. Three cantilevering vertical foyers will create a striking form, and the lightly coloured façades will be layered to ensure optimum daylight conditions, attractive views out and a healthy indoor climate.
Michael Kruse, architect and partner at C.F. Møller Architects, said: “The building is oriented to all sides and, from 360 degrees, appears open and welcoming. This looks to appeal to both building users and city residents, by weaving the old and the new together, with ‘openness’ as the unifying thread.
“The high degree of public access will make the project a significant catalyst in combining both urban and professional activities”.
Olav de Linde added: “It has been important for us to develop the old building and open it up, to create a vibrant new area in the port for all city residents. The project will create a new entrepreneurial and green environment in Aarhus, as part of the city’s new recreational belt stretching all the way from the port to Marselisborg Forest.”
The 40,000sq m (430,500sq ft) project has been submitted to the City of Aarhus’ planning department for consultation, and it is hoped that construction can commence in around 18 months’ time.
Aarhus has been a hotbed of development in recent times. Schmidt Hammer Lassen Architects have opened the striking Dokk1 waterfront library there and are currently designing a vibrant sports and culture campus and an extension, with artist James Turrell, to the ARos Aarhus Art Museum.
Harbours across Scandinavia and Northern Europe are also being revitalised, with their industrial heritage used as a springboard for new public and leisure amenities.
Henning Larsen Architects are working on a 16-acre masterplan for the mammoth mixed-use Belfast Waterside project in Northern Ireland, and are creating a hotel and spa tower in the harbour of Sønderborg, Sweden, which has been masterplanned by Frank Gehry.
Danish studio COBE, meanwhile, recently unveiled plans for a waterfront visitor centre and brewery in Stavanger, Norway, on a former industrial pier. The same firm have masterplanned the renovation of Copenhagen’s harbour and industrial ‘islands’ into public spaces, with Japanese architect Kengo Kuma set to deliver an aquatics centre as part of the scheme.
COBE are also transforming Cologne’s historic harbour into a lively and sustainable neighbourhood with a huge waterfall and a landmark public pool.
Olav de Linde C F Møller Architects Aarhus Mindet 6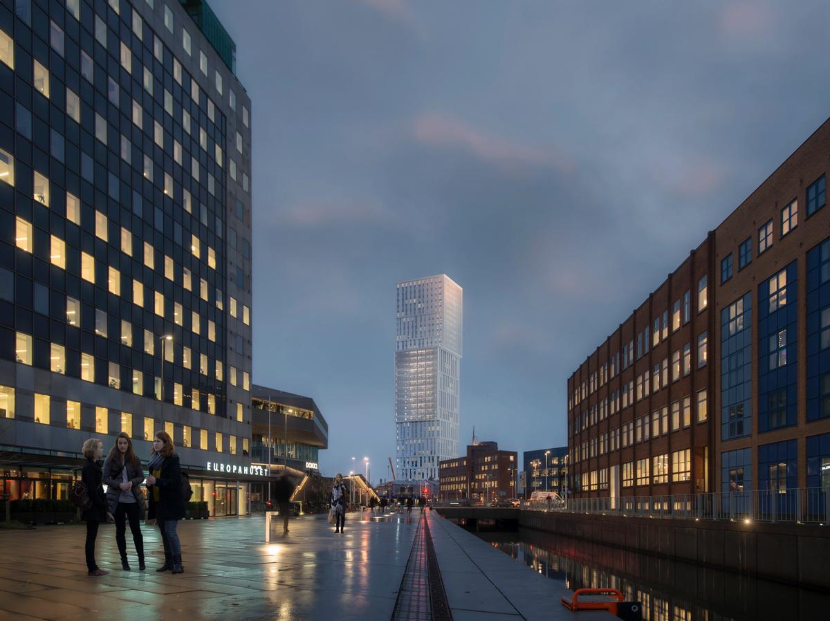
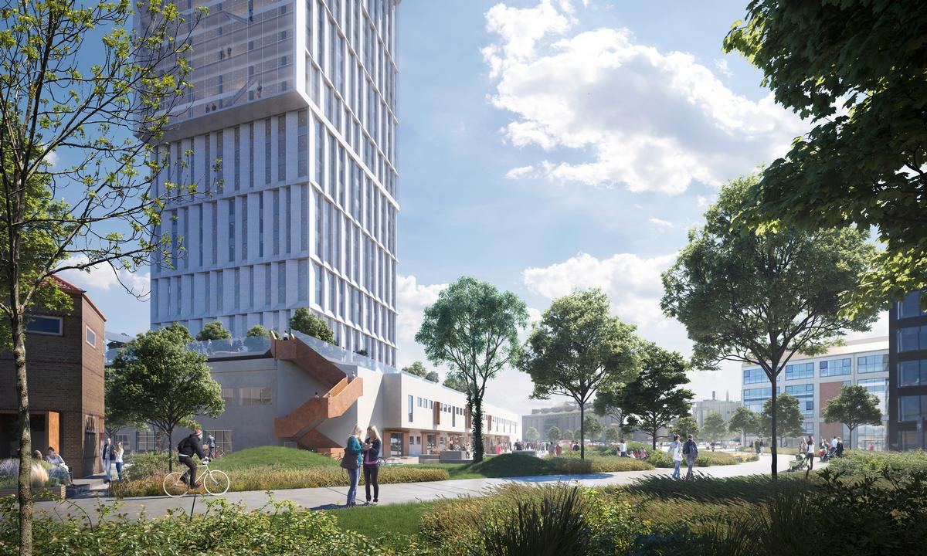
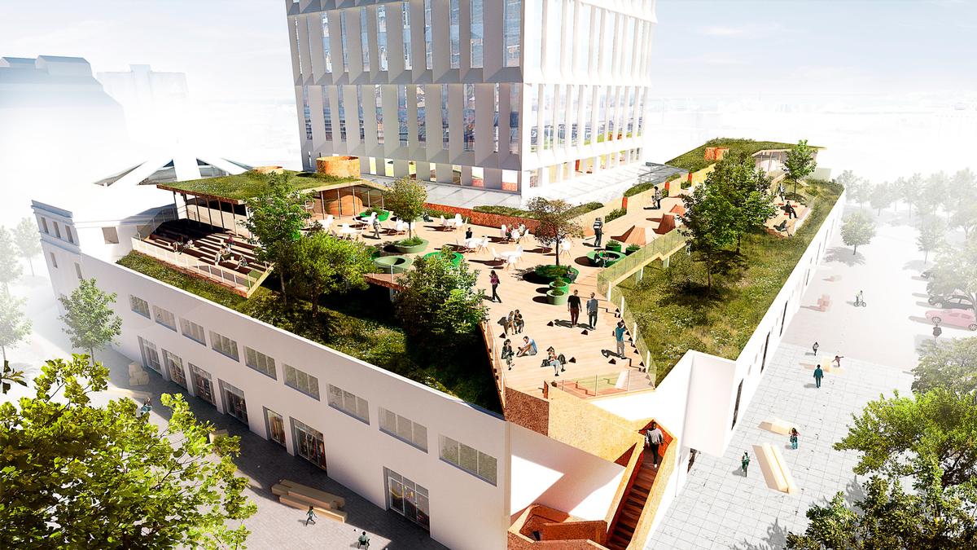
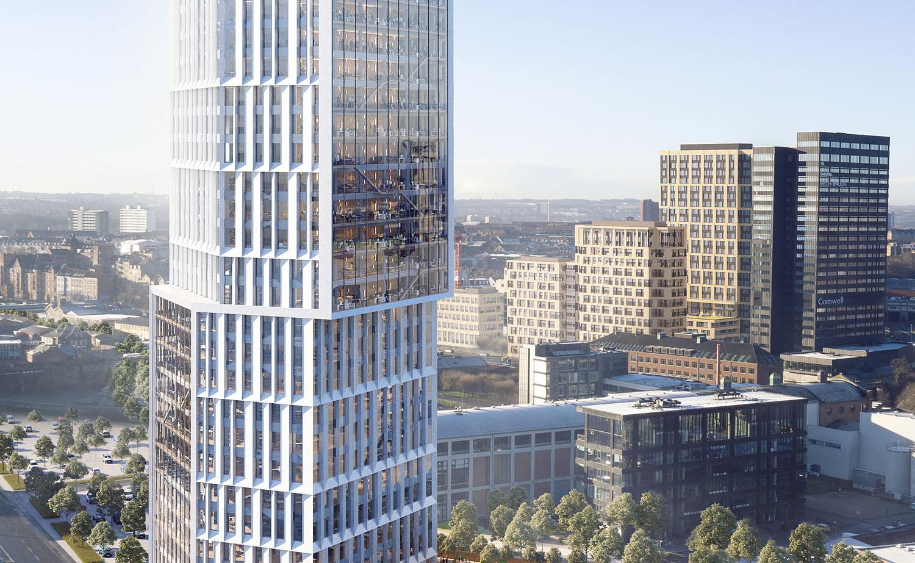
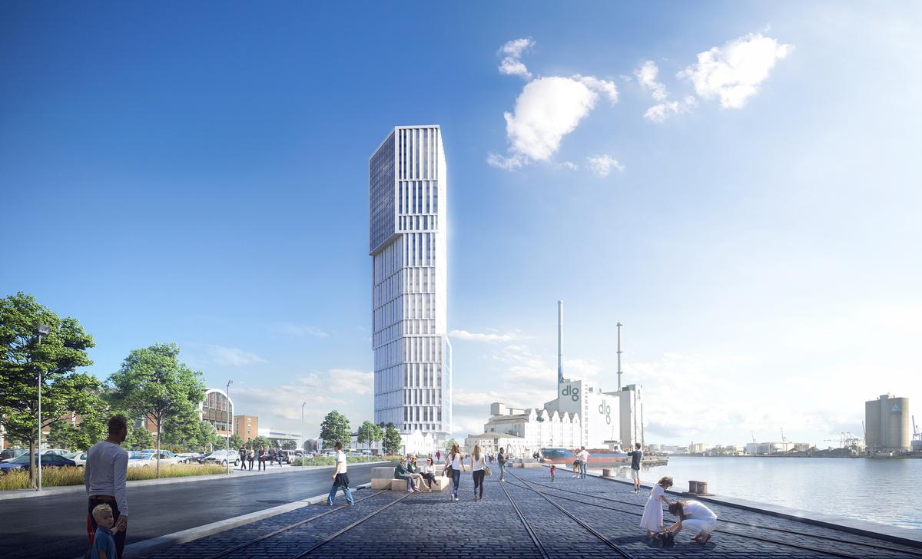
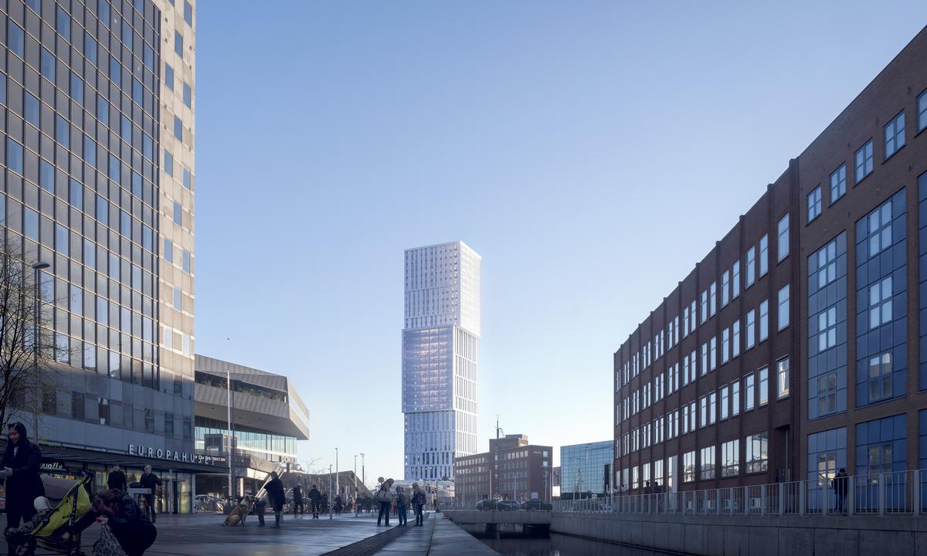
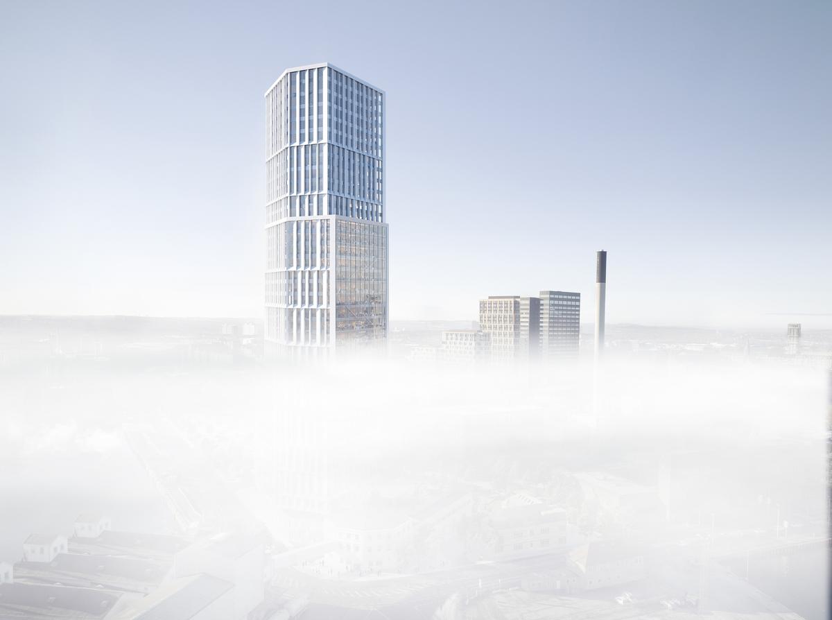
Raison d’Etre design Denmark's largest spa for Henning Larsen hotel
Henning Larsen's leisure-led Belfast masterplan inspired by Copenhagen harbour and Giant's Causeway
Kengo Kuma wins competition for Danish Water Culture Center as Copenhagen's cultural masterplan takes shape
Schmidt Hammer Lassen win competition to design Sports and Culture Campus in Aarhus
James Turrell and Schmidt Hammer Lassen want to set imaginations free with vast Dome installation
Cologne to build vast harbourside waterfall and public pool designed by COBE
COBE win design competition to masterplan Copenhagen leisure island
Aarhus' urban regeneration continues with opening of €280m Dokk1 cultural space
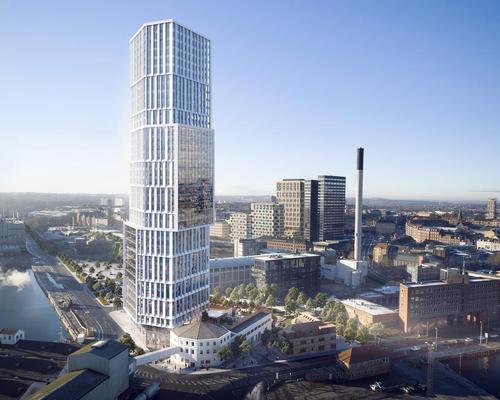

UAE’s first Dior Spa debuts in Dubai at Dorchester Collection’s newest hotel, The Lana

Europe's premier Evian Spa unveiled at Hôtel Royal in France

Clinique La Prairie unveils health resort in China after two-year project

GoCo Health Innovation City in Sweden plans to lead the world in delivering wellness and new science

Four Seasons announces luxury wellness resort and residences at Amaala

Aman sister brand Janu debuts in Tokyo with four-floor urban wellness retreat

€38m geothermal spa and leisure centre to revitalise Croatian city of Bjelovar

Two Santani eco-friendly wellness resorts coming to Oman, partnered with Omran Group

Kerzner shows confidence in its Siro wellness hotel concept, revealing plans to open 100

Ritz-Carlton, Portland unveils skyline spa inspired by unfolding petals of a rose

Rogers Stirk Harbour & Partners are just one of the names behind The Emory hotel London and Surrenne private members club

Peninsula Hot Springs unveils AUS$11.7m sister site in Australian outback

IWBI creates WELL for residential programme to inspire healthy living environments

Conrad Orlando unveils water-inspired spa oasis amid billion-dollar Evermore Resort complex

Studio A+ realises striking urban hot springs retreat in China's Shanxi Province

Populous reveals plans for major e-sports arena in Saudi Arabia

Wake The Tiger launches new 1,000sq m expansion

Othership CEO envisions its urban bathhouses in every city in North America

Merlin teams up with Hasbro and Lego to create Peppa Pig experiences

SHA Wellness unveils highly-anticipated Mexico outpost

One&Only One Za’abeel opens in Dubai featuring striking design by Nikken Sekkei

Luxury spa hotel, Calcot Manor, creates new Grain Store health club

'World's largest' indoor ski centre by 10 Design slated to open in 2025

Murrayshall Country Estate awarded planning permission for multi-million-pound spa and leisure centre

Aman's Janu hotel by Pelli Clarke & Partners will have 4,000sq m of wellness space

Therme Group confirms Incheon Golden Harbor location for South Korean wellbeing resort

Universal Studios eyes the UK for first European resort

King of Bhutan unveils masterplan for Mindfulness City, designed by BIG, Arup and Cistri

Rural locations are the next frontier for expansion for the health club sector





