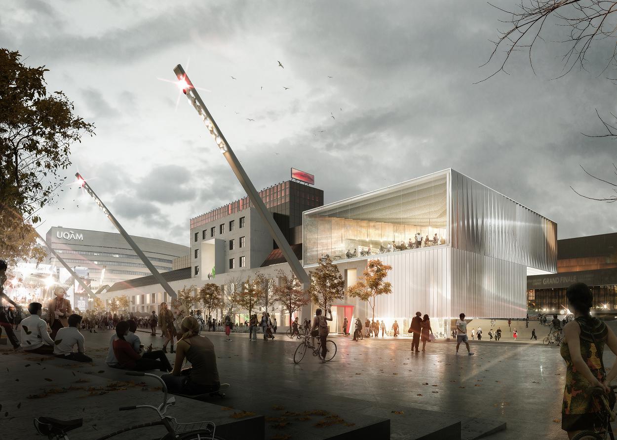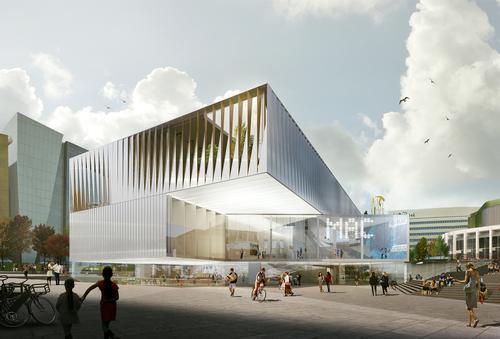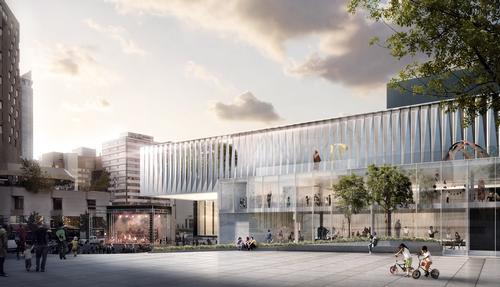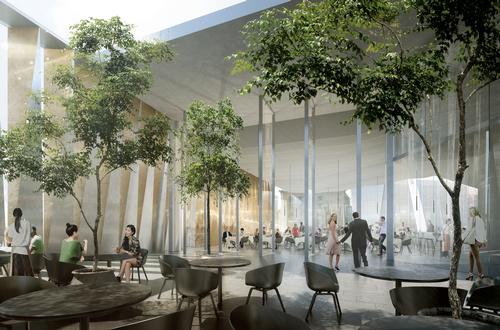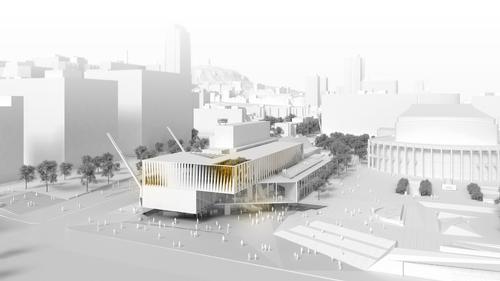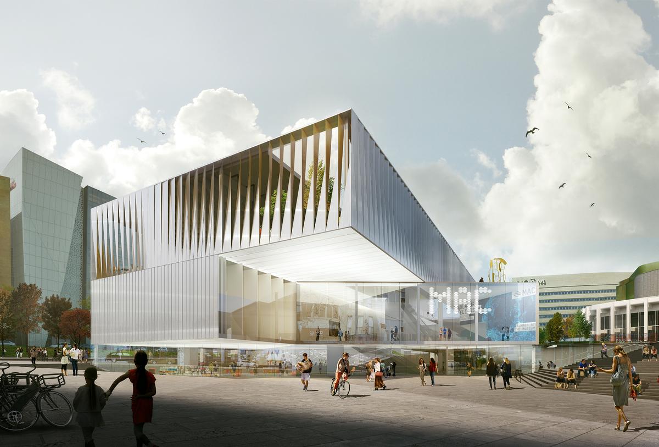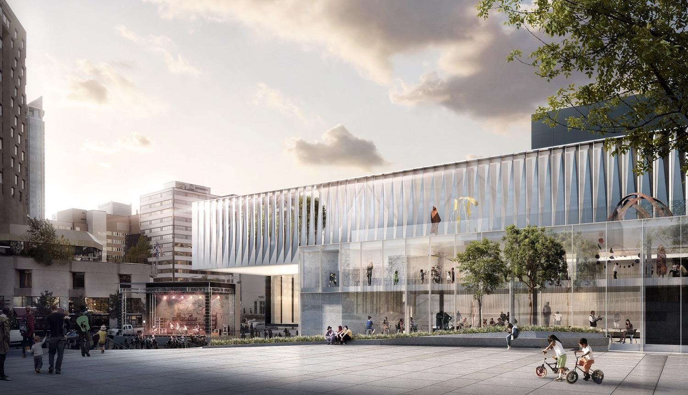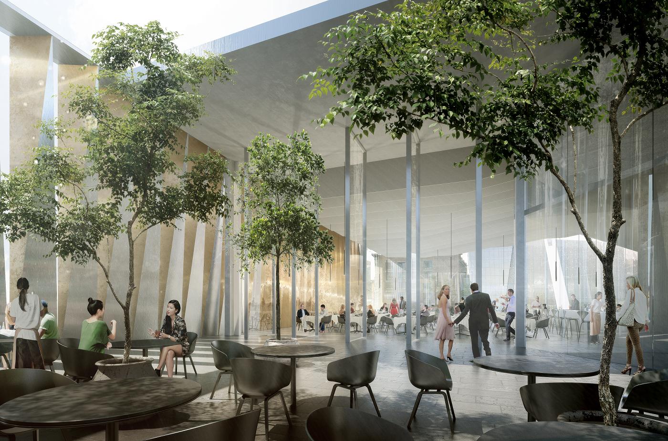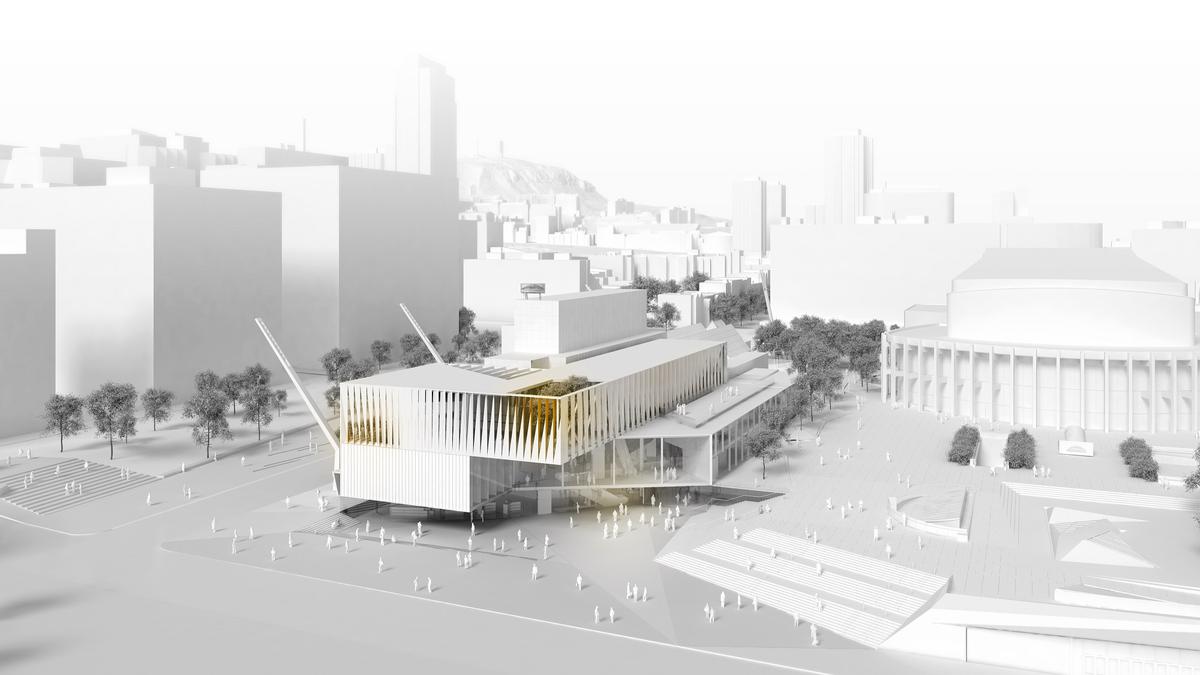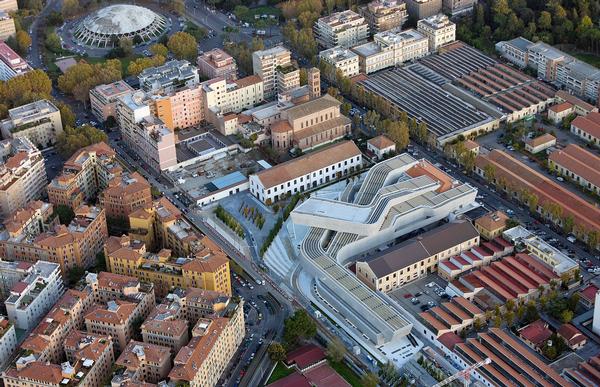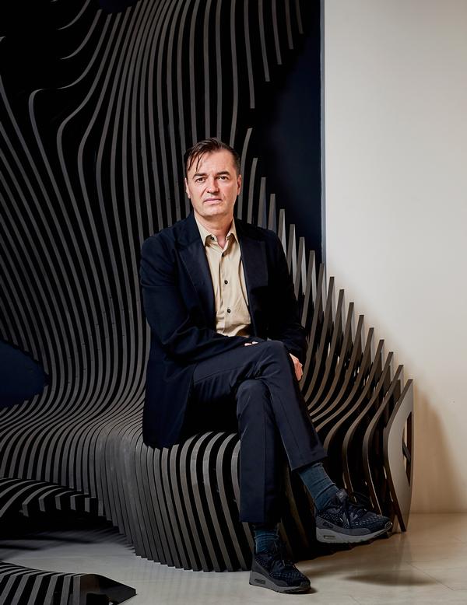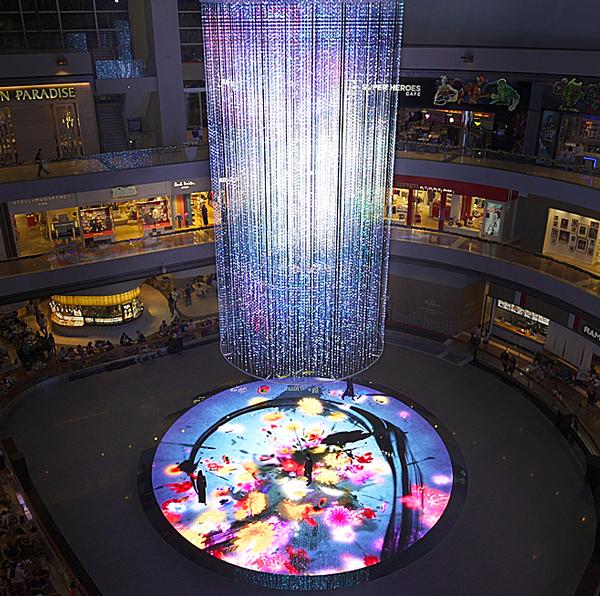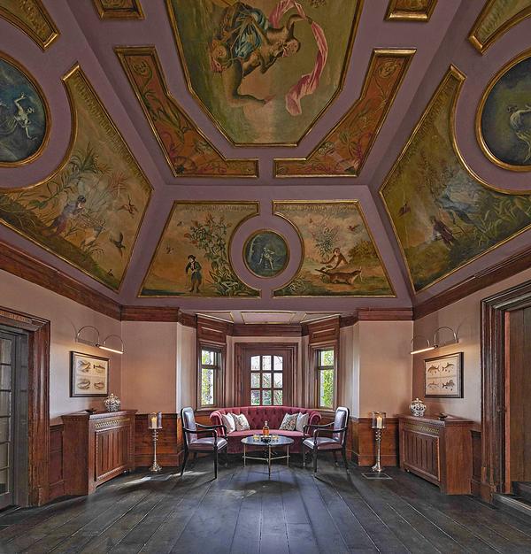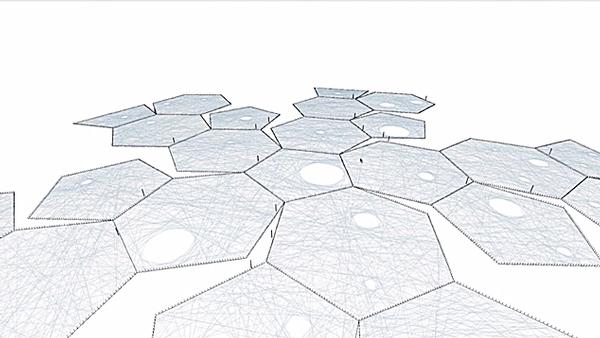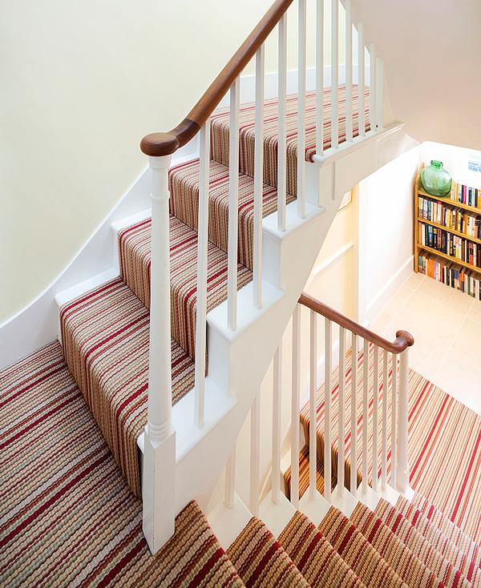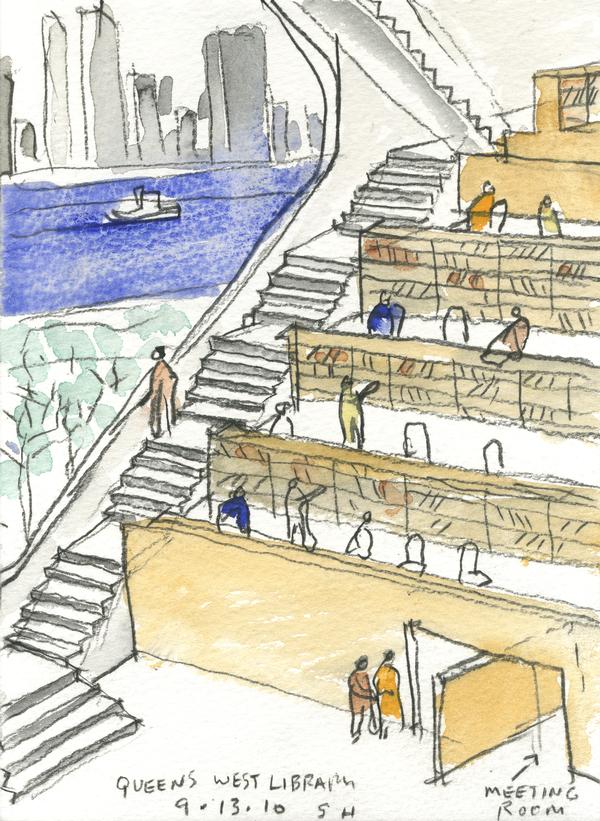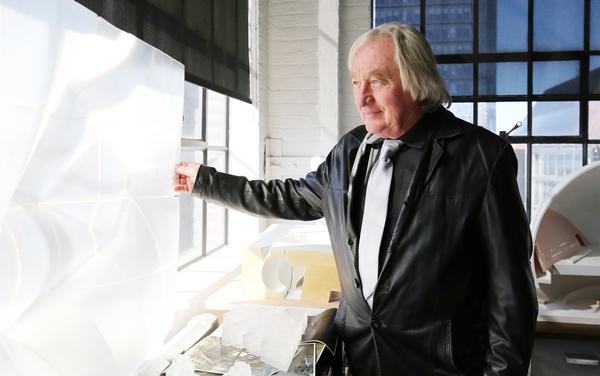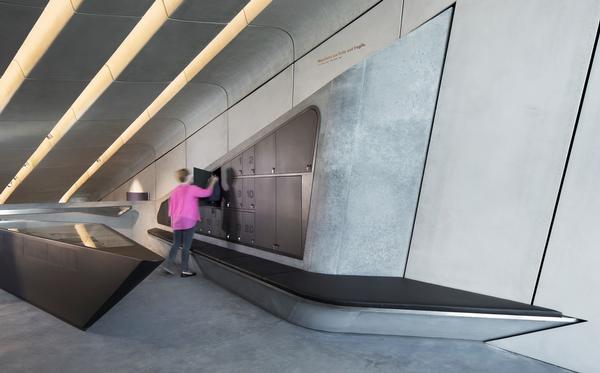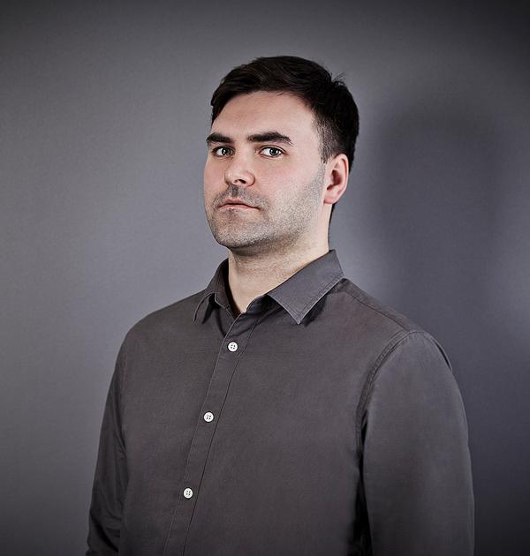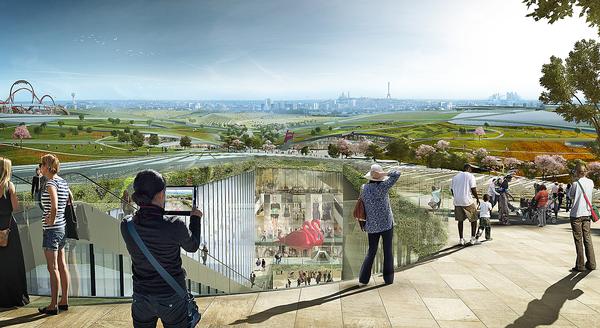Winning design revealed for Montreal contemporary art museum expansion
Montreal’s contemporary art museum has unveiled the design for its new home, after selecting the winning proposal from a hard-fought architecture competition.
Quebec studios Saucier+Perrotte Architectes and GLCRM & Associés Architectes unanimously swayed the judges with a vision described as “luminous and relevant”.
The Musée d'art contemporain de Montréal (MAC), located in the city’s Quartier des spectacles, is one of Canada’s most important national museums, dedicated exclusively to the promotion of contemporary art.
It has seen attendance increase steadily over the last five years, culminating with a record 600,000 visitors in 2017. Faced with a lack of space to exhibit its collection and struggling to “reassert its leadership role”, the museum’s directors launched the design competition in June last year to kickstart “a new chapter in its history and continue its momentum to embrace its full potential.”
The new design will see close to a 100 per cent increase in gallery spaces and rooms, including three new exhibition rooms and additional educational areas. New open and light-filled spaces will strengthen the connection between the museum, the Quartier des spectacles and the Place des Festivals and integrate the new-look building with the existing architecture.
On the expanded level 2, a large window will showcase the new museum restaurant, a double-height space that will open onto an outdoor terrace. The building’s upper section will be composed of an envelope of folded metal blades, revealing the interior spaces at times, and filtering natural light.
Construction will begin in 2019 and is due to be completed by Q3 2021. In the intervening time, the museum will find a temporary home, and continue to host exhibitions at sites across the city.
"The public's passion for the MAC is undeniable and the importance of contemporary art in our lives fully justifies this transformation project, that is both physical and psychological," said Alexandre Taillefer, chair of MAC’s board of trustees. "This will be a museum we will be proud of on a global scale."
The project’s head architect, Gilles Saucier, added: "The MAC renovation and expansion project will clearly highlight the museum's presence on the Place des Arts site and will vastly enhance its contribution to the cultural prosperity of the Quartier des spectacles.
"Complementing the existing building erected in the 1990s, the new MAC will adopt a resolutely contemporary expression of openness, transparency and a sculptural approach adapted to its unique urban context."
Montreal Saucier+Perrotte Architectes GLCRM & Associés Architectes Musée d'art contemporain de Montréal Canada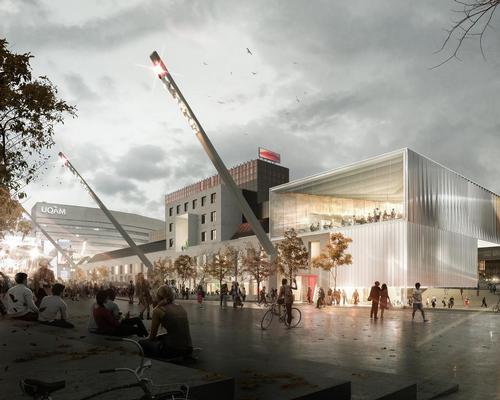

UAE’s first Dior Spa debuts in Dubai at Dorchester Collection’s newest hotel, The Lana

Europe's premier Evian Spa unveiled at Hôtel Royal in France

Clinique La Prairie unveils health resort in China after two-year project

GoCo Health Innovation City in Sweden plans to lead the world in delivering wellness and new science

Four Seasons announces luxury wellness resort and residences at Amaala

Aman sister brand Janu debuts in Tokyo with four-floor urban wellness retreat

€38m geothermal spa and leisure centre to revitalise Croatian city of Bjelovar

Two Santani eco-friendly wellness resorts coming to Oman, partnered with Omran Group

Kerzner shows confidence in its Siro wellness hotel concept, revealing plans to open 100

Ritz-Carlton, Portland unveils skyline spa inspired by unfolding petals of a rose

Rogers Stirk Harbour & Partners are just one of the names behind The Emory hotel London and Surrenne private members club

Peninsula Hot Springs unveils AUS$11.7m sister site in Australian outback

IWBI creates WELL for residential programme to inspire healthy living environments

Conrad Orlando unveils water-inspired spa oasis amid billion-dollar Evermore Resort complex

Studio A+ realises striking urban hot springs retreat in China's Shanxi Province

Populous reveals plans for major e-sports arena in Saudi Arabia

Wake The Tiger launches new 1,000sq m expansion

Othership CEO envisions its urban bathhouses in every city in North America

Merlin teams up with Hasbro and Lego to create Peppa Pig experiences

SHA Wellness unveils highly-anticipated Mexico outpost

One&Only One Za’abeel opens in Dubai featuring striking design by Nikken Sekkei

Luxury spa hotel, Calcot Manor, creates new Grain Store health club

'World's largest' indoor ski centre by 10 Design slated to open in 2025

Murrayshall Country Estate awarded planning permission for multi-million-pound spa and leisure centre

Aman's Janu hotel by Pelli Clarke & Partners will have 4,000sq m of wellness space

Therme Group confirms Incheon Golden Harbor location for South Korean wellbeing resort

Universal Studios eyes the UK for first European resort

King of Bhutan unveils masterplan for Mindfulness City, designed by BIG, Arup and Cistri

Rural locations are the next frontier for expansion for the health club sector

Tonik Associates designs new suburban model for high-end Third Space health and wellness club
Bionic leaves, breathable metals and selfgrowing bricks... Biomimicry in architecture has come a long way. Christopher DeWolf takes a look at the latest advances



