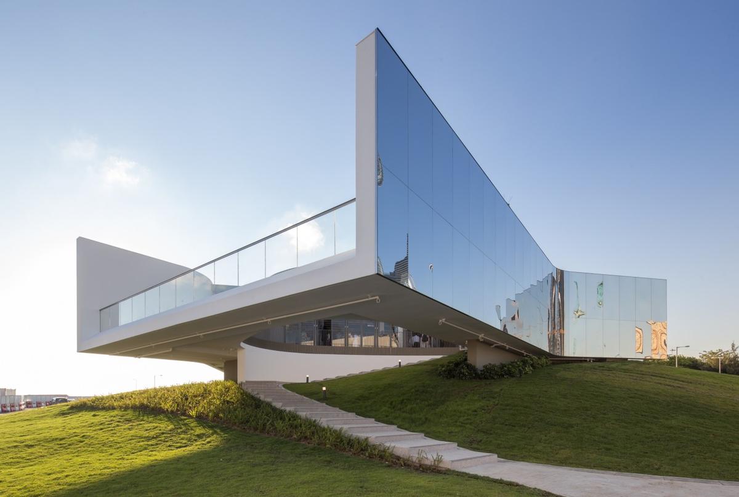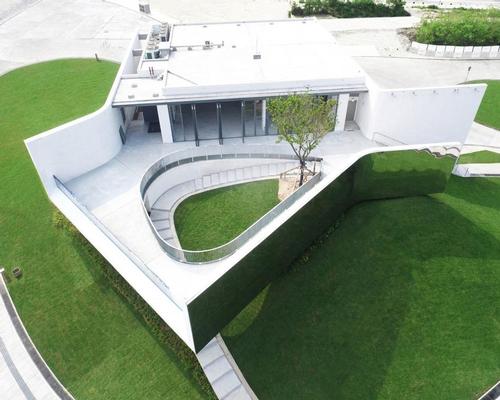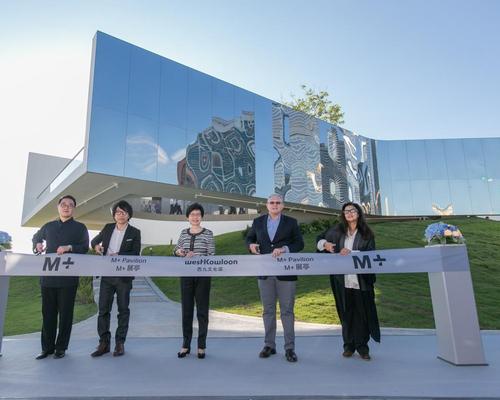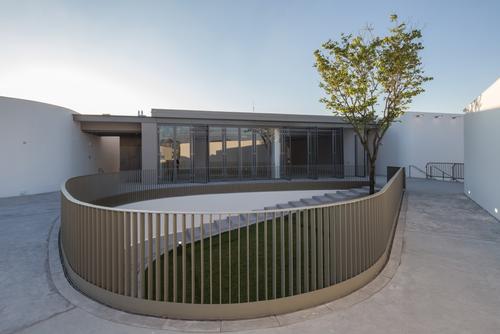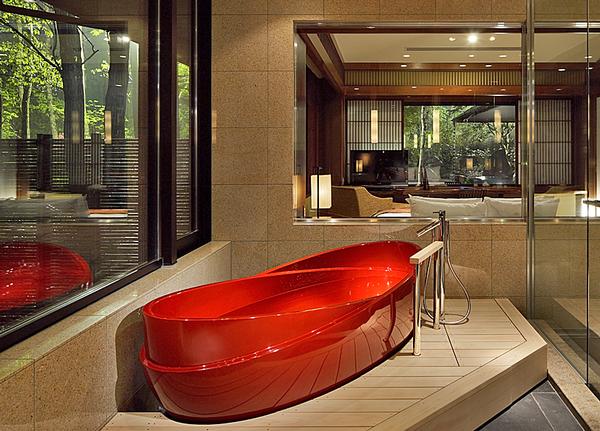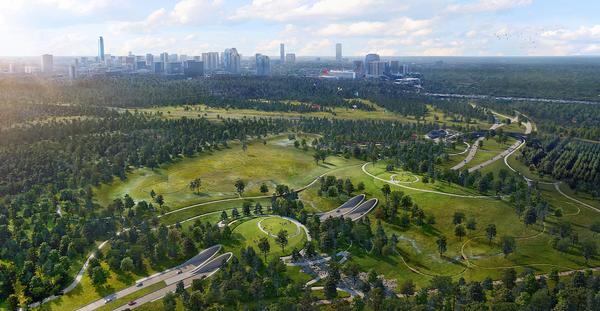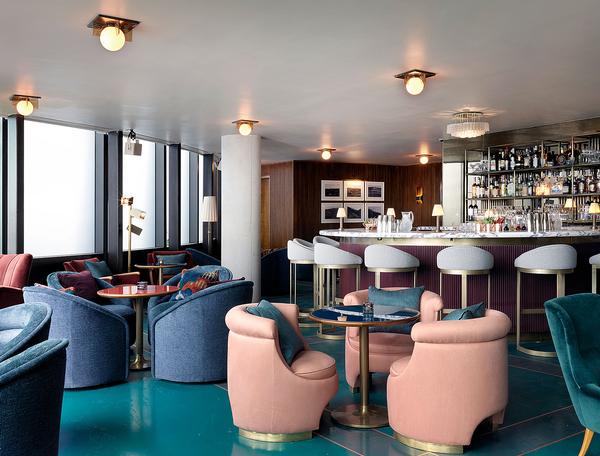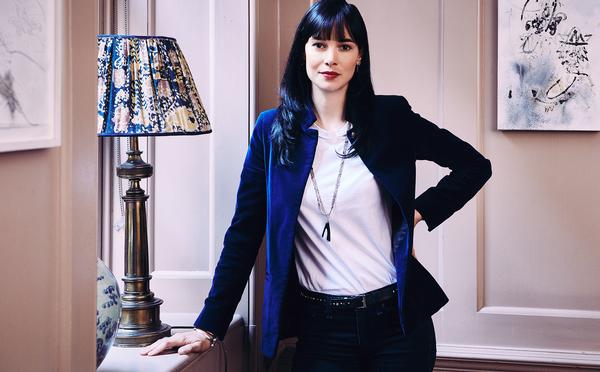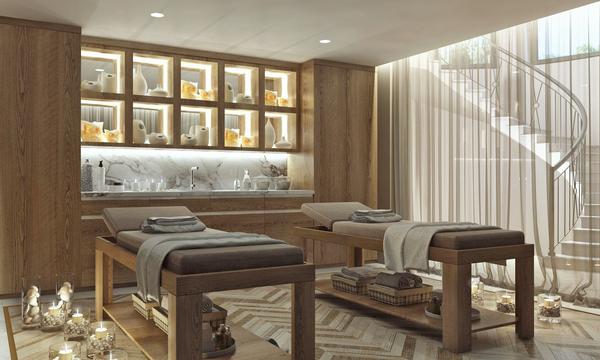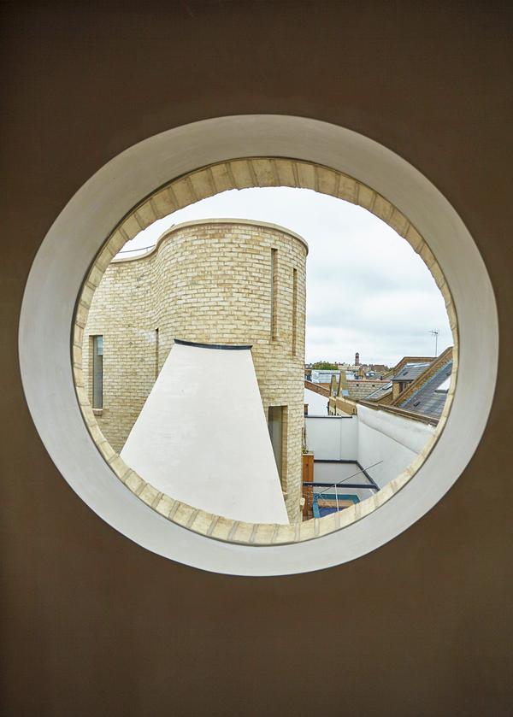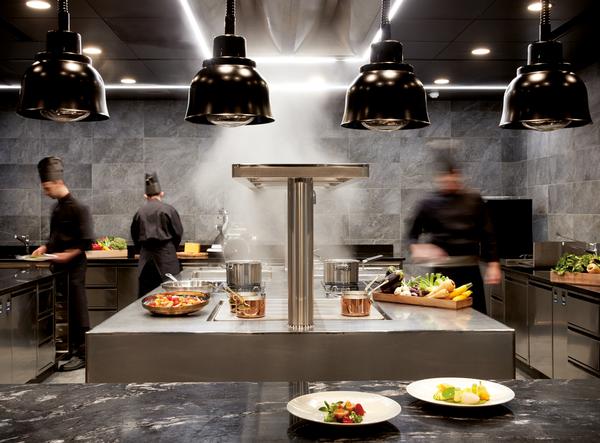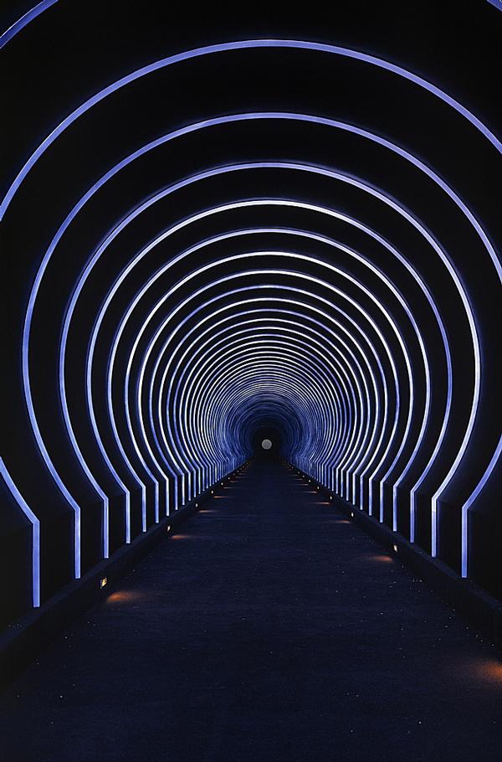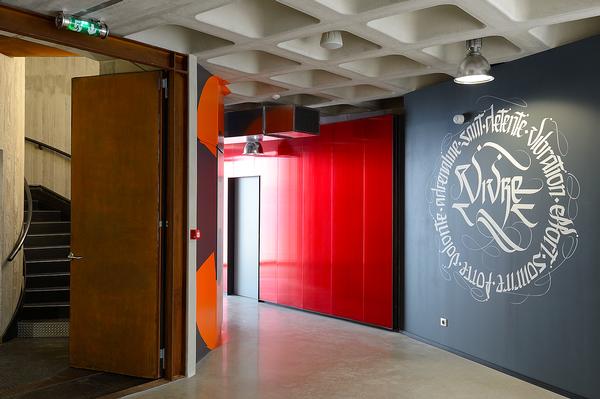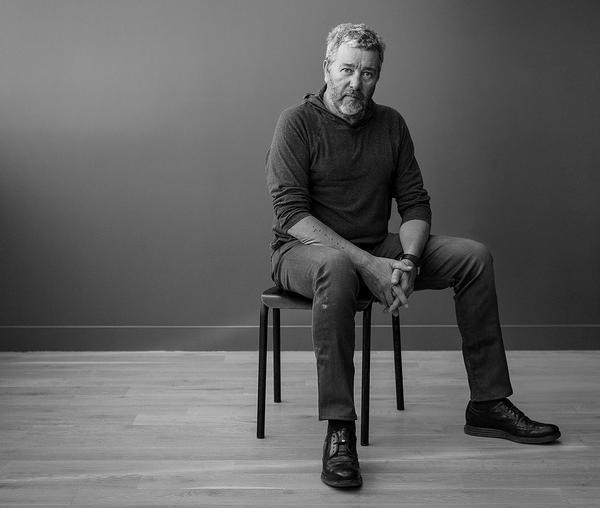Big milestone for West Kowloon Cultural District as first arts venue completed
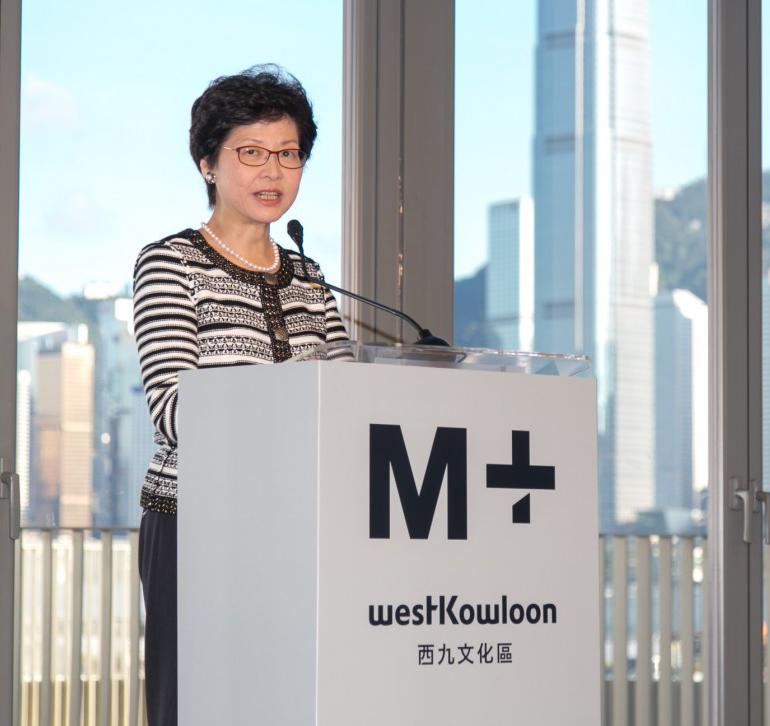
– Carrie Lam
The first venue within Hong Kong’s emerging West Kowloon Cultural District (WKCD) has been completed on time and on budget.
The M+ Pavilion is a flexible small-scale arts space created by a trio of young local designers. The site is designed as an accompaniment to Herzog and de Meuron’s forthcoming M+ building – a new home for Hong Kong’s museum for visual culture, art, design and architecture.
The new pavilion has mirrored external walls that reflect the greenery of the surrounding Art Park. The main exhibition space is elevated above the foliage, meaning that shows held there will be set against a backdrop of Hong Kong's urban skyline and Victoria Harbour. The first official exhibitions will be held in the run up to the opening of the M+ museum in 2018, offering a taster of its collection.
The design for the pavilion – created by architects Vincent Pang, Tynnon Chow and Lisa Cheung – won first prize in an international competition. Its creators said they wanted to provide a “respite from hectic city life” with a simple building that blends into its environment.
Remarking on the opening, Carrie Lam, chair of the West Kowloon Cultural District Authority Board, said: “Though this facility is modest in scale, its completion marks a significant milestone in the development of this major cultural undertaking in Hong Kong.
“We will now continue to develop the WKCD into a world-class art and cultural hub where everyone may relax, be inspired and enjoy an extraordinary cultural experience.”
A development plan for the district, masterplanned by Foster + Partners, was approved in January 2013.
The site, which is built on a piece of land reclaimed from the sea in the early 1990s, includes the Xiqu Centre, an opera house set to open in 2018; a black box theatre and an outdoor stage in the Art Park, scheduled for 2018; and a large-scale theatre called the Lyric, planned for 2021 and designed by UNStudio.
The district will also feature 23 hectares of public open space, including a two kilometre waterfront promenade.
The WKCD is being funded by the Hong Kong government to promote the development of art and creative industries, cater to the cultural needs of the public and “strengthen Hong Kong’s position as an international art and cultural metropolis.”
Elevated M+ Pavilion completed in Hong Kong as West Kowloon Cultural District begin to take shape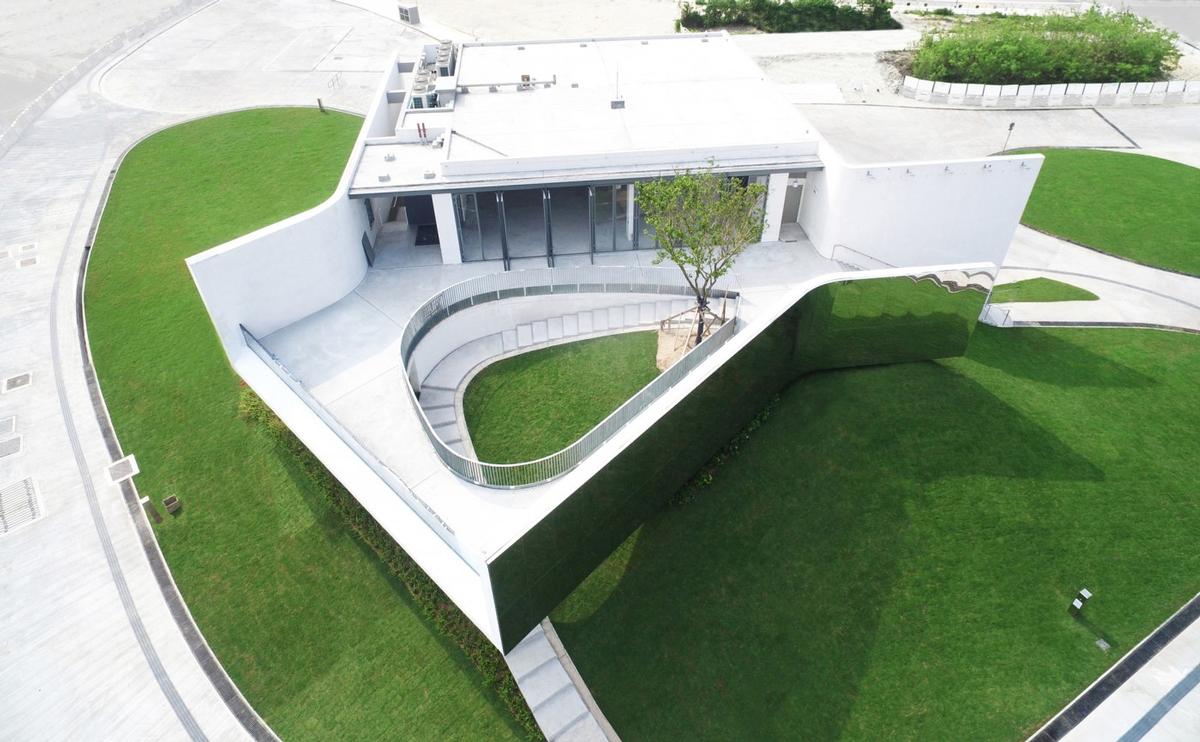
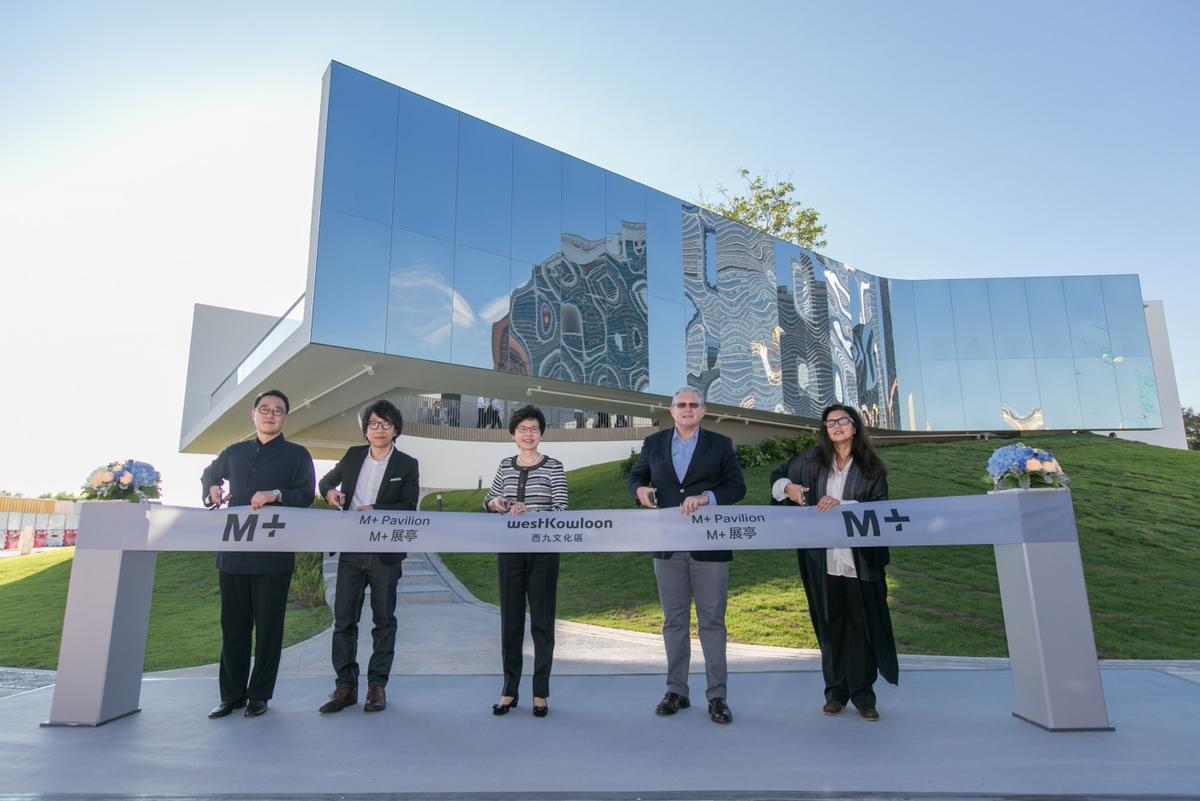
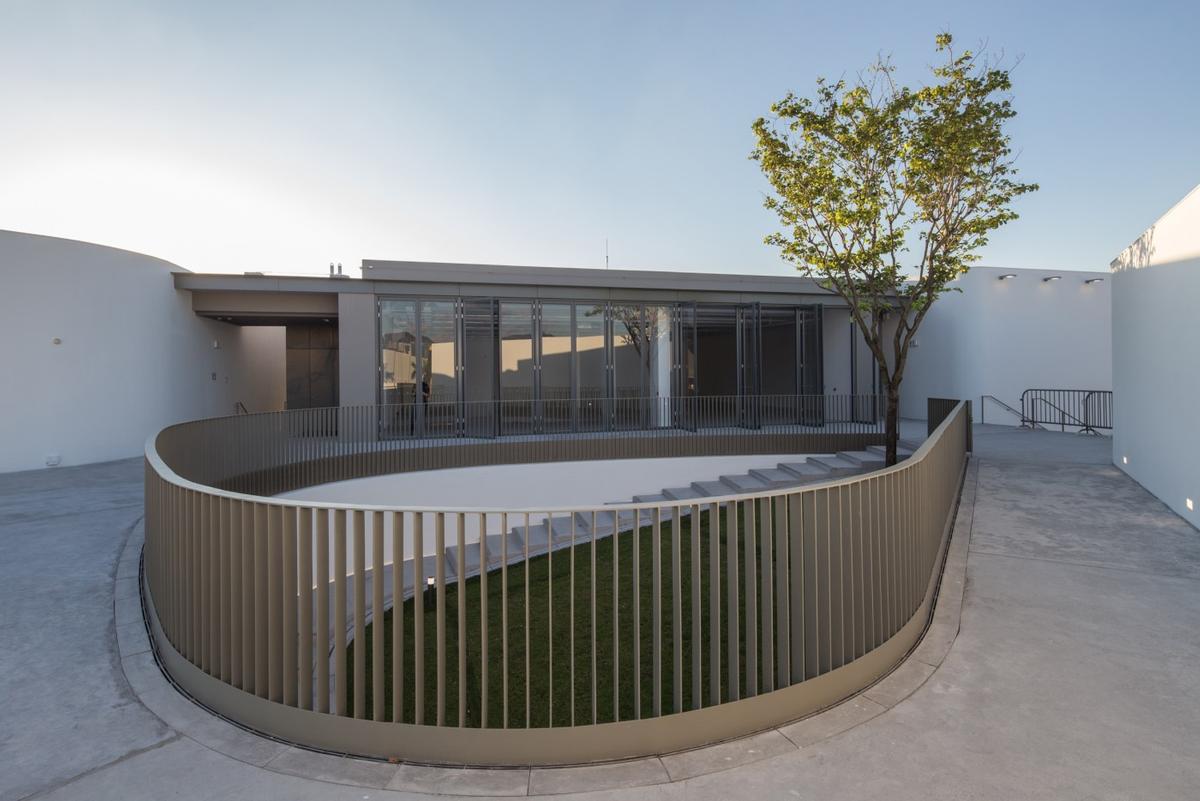
Herzog and de Meuron's US$645m M+ Museum opening delayed until 2019
Construction begins on Hong Kong's M+ Museum
UNStudio chosen to design new theatre in West Kowloon Cultural District, Hong Kong
Five design teams shortlisted for West Kowloon's new Xiqu Centre
FEATURE: Regeneration – West Kowloon Cultural District
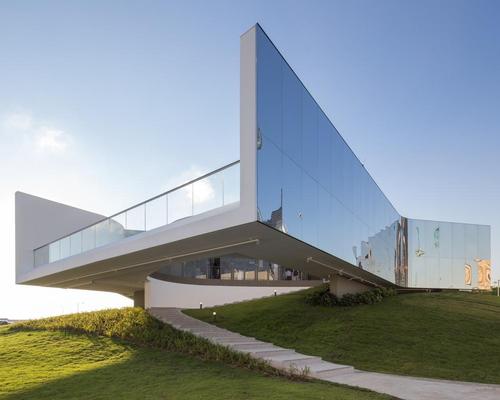

Equinox Hotels to launch futuristic wellbeing resort in Neom's luxury coastal region

La Maviglia resort and medi-spa launching in Puglia in 2027, designed by Oppenheim Architecture

Vogue launches first Global Spa Guide – picks 100 of the world’s best spas

Japan's first Blue Zones longevity retreat to launch at Halekulani Okinawa

Total Fitness to launch purpose-built Women’s Gym

Deepak Chopra-backed wellness resort Ameyalli to open among historic Utah hot springs

Life Time Group Holdings does US$40 million sale and leaseback deal to fund growth
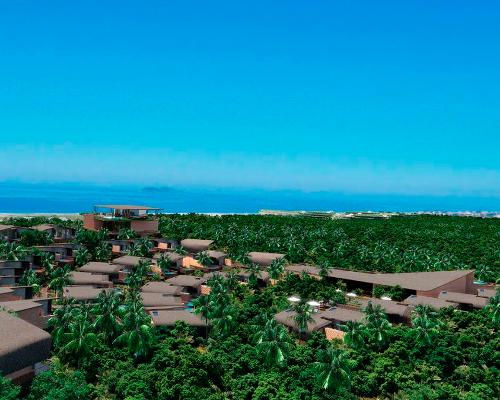
Ritz-Carlton Reserve to land in South America with tropical retreat in Rio de Janeiro

Banyan Tree to debut in Caribbean with Oppenheim-designed island retreat
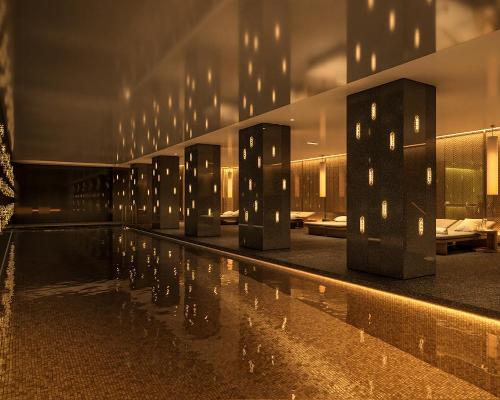
Mandarin Oriental’s new London hotel and urban spa retreat opening 3 June

GWI unveils latest edition of Hydrothermal Spa & Wellness Development Standards to elevate industry practices

Merlin unveils record-breaking Hyperia coaster at Thorpe Park

Connection, creativity and nature inspire Arizona’s upcoming desert wellness sanctuary Align
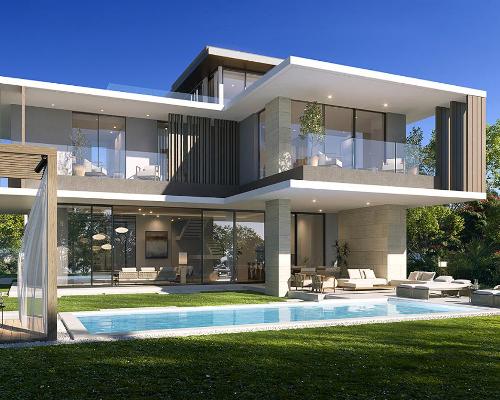
Wellness real estate market booming – forecast to reach $913bn by 2028, reports GWI

UAE’s first Dior Spa debuts in Dubai at Dorchester Collection’s newest hotel, The Lana

Europe's premier Evian Spa unveiled at Hôtel Royal in France

Clinique La Prairie unveils health resort in China after two-year project

GoCo Health Innovation City in Sweden plans to lead the world in delivering wellness and new science

Four Seasons announces luxury wellness resort and residences at Amaala

Aman sister brand Janu debuts in Tokyo with four-floor urban wellness retreat

€38m geothermal spa and leisure centre to revitalise Croatian city of Bjelovar

Two Santani eco-friendly wellness resorts coming to Oman, partnered with Omran Group

Kerzner shows confidence in its Siro wellness hotel concept, revealing plans to open 100

Ritz-Carlton, Portland unveils skyline spa inspired by unfolding petals of a rose

Rogers Stirk Harbour & Partners are just one of the names behind The Emory hotel London and Surrenne private members club

Peninsula Hot Springs unveils AUS$11.7m sister site in Australian outback

IWBI creates WELL for residential programme to inspire healthy living environments

Conrad Orlando unveils water-inspired spa oasis amid billion-dollar Evermore Resort complex

Studio A+ realises striking urban hot springs retreat in China's Shanxi Province




