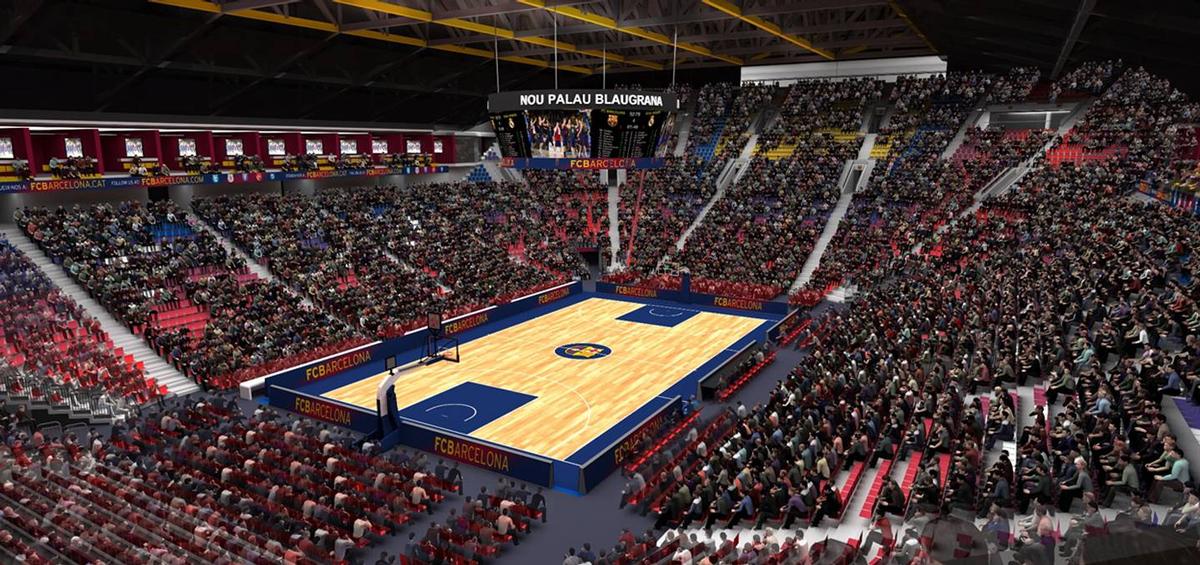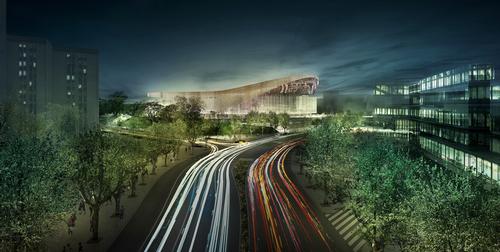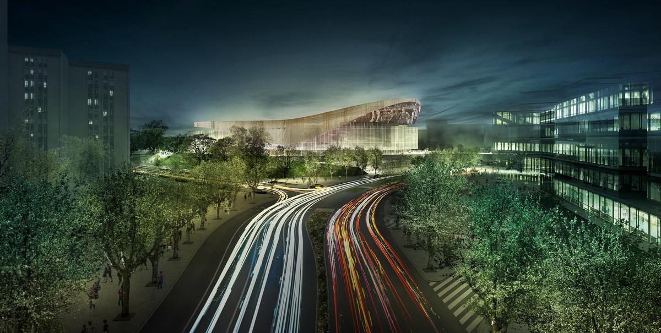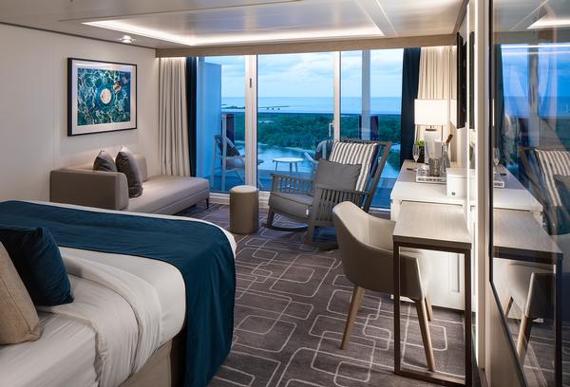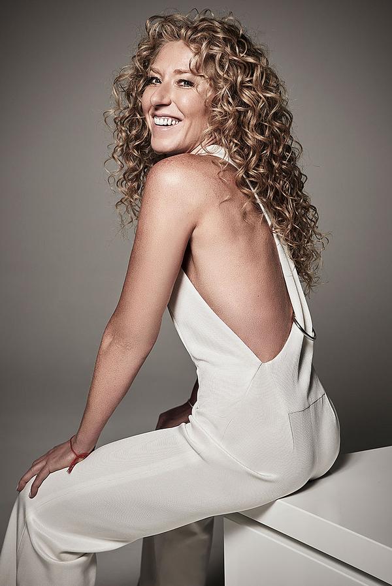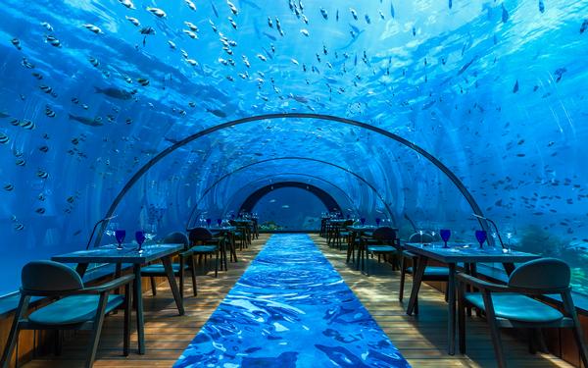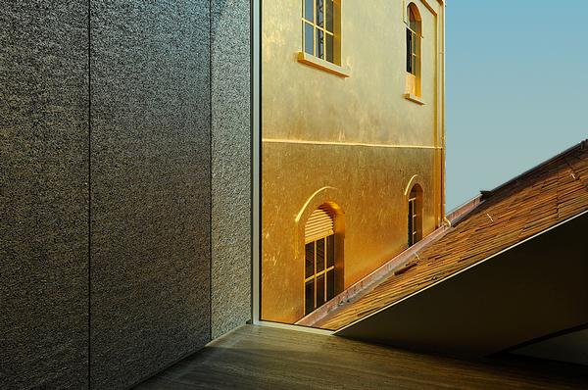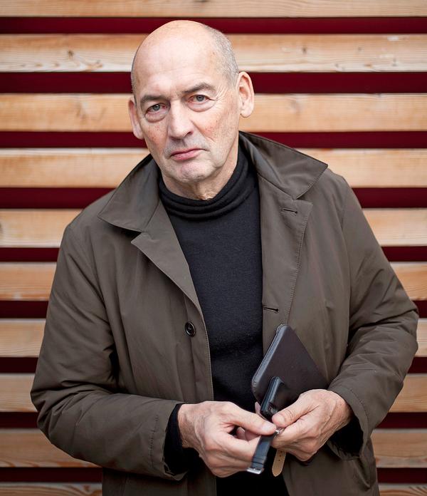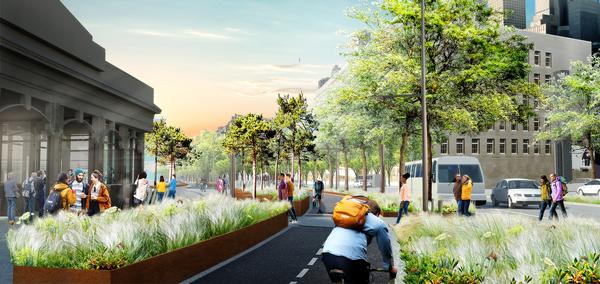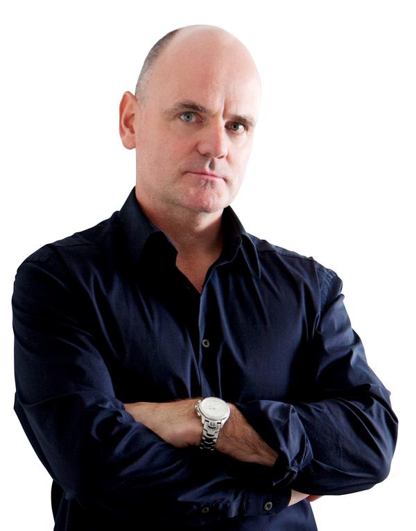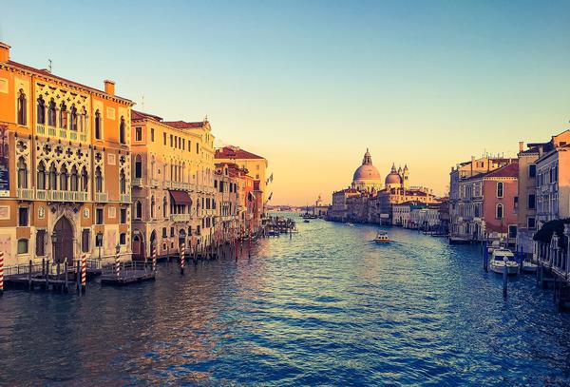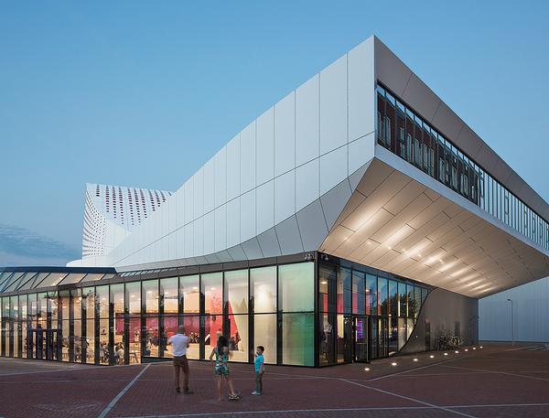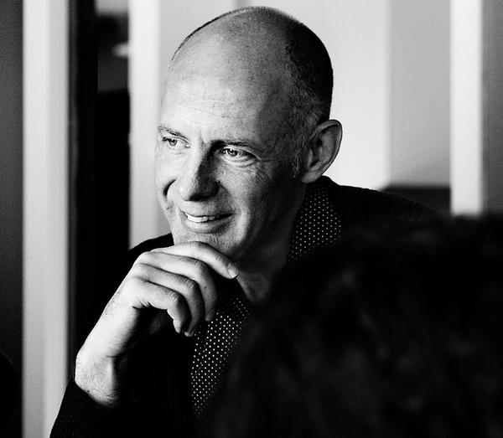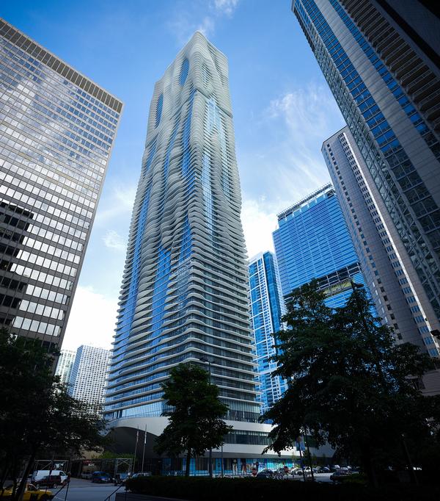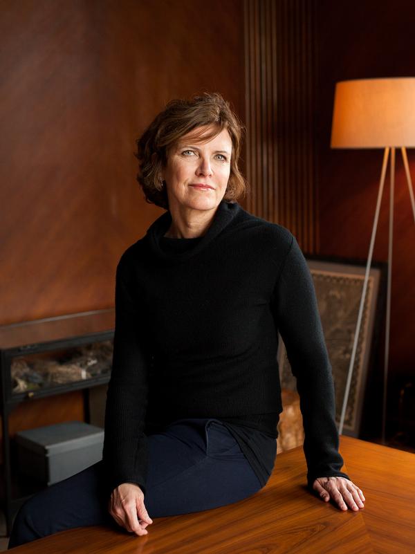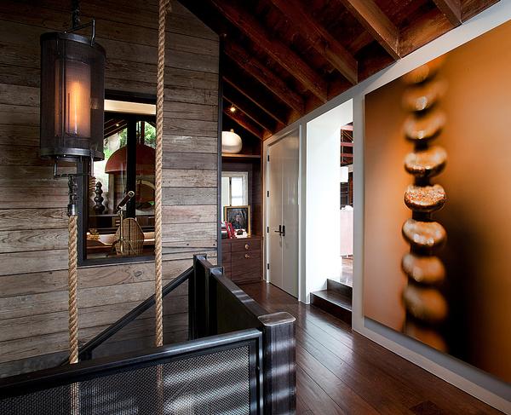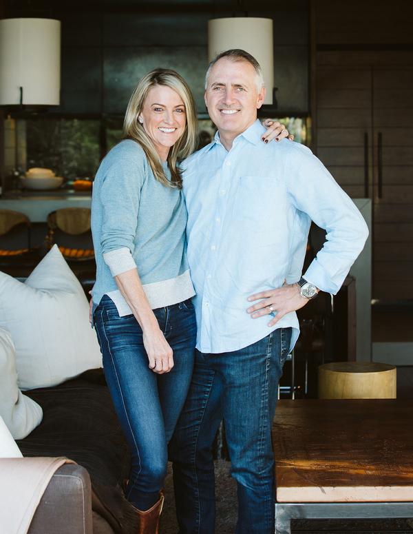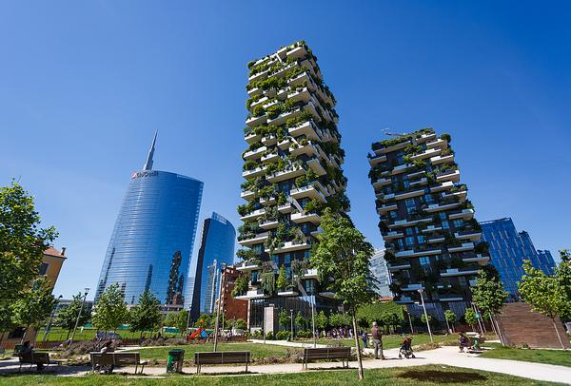HOK win architecture competition to design multi-sports arena for Barcelona FC
US sports architects HOK and Spanish practice TAC Arquitectes have won the tender to design a new multi-sports arena for Barcelona FC.
The duo were chosen by the jury ahead of five other contenders, including MAKE, Dominique Perrault Architecture and Wilkinson Eyre.
Among other sporting facilities, the New Palau Blaugrana will feature a basketball court, an ice rink and a new home for the club’s football academy, FCB Escola.
The tender jury was formed by five members of the Barcelona FC hierarchy, three designers from local architects' association Collegi d’Arquitectes de Catalunya and one member of Barcelona City Council.
“The bid by HOK + TAC Arquitectes is remarkably innovative with its concept of a multi-functional Palau, and is also outstanding for its permeability, flexibility and personality,” said the jury in a statement. “With organic geometry, it offers a fine sequence between the Palau, annex court, ice rink and the FCB Escola facilities.
“From now, the winning team shall be working together with the Barça technical teams and the council to make further specifications and work further on the integration of the new installations with the club's other developments and the city.”
The arena will have three independent areas: a multi-purpose 10,000-capacity pavilion, an auxiliary court with a capacity of 2,000 and an ice rink.
The main venue will meet the requirements of basketball's Euroleague and will host matches for Barcelona FC’s basketball offshoot. It will feature 18 VIP boxes and two ‘skybars’ with views of the court, one of which can also function as a restaurant. Spectator seats will be arranged close to the court to create a lively atmosphere.
“Our design creates an organic building geometry that supports a seamless progression between the New Palau, the annex court, the ice rink and the FCB Escola academy training facilities,“ said John Rhodes, a director of HOK. “We’re excited about the benefits that this project will bring to FC Barcelona and to this cosmopolitan city.”
The design for the project will be officially unveiled at a public event to be held over the next few weeks. Construction work is expected to start in the 2017/18 season and end in the 2019/20 season.
The New Palau Blaugrana is part of a wider scheme to transform the club’s facilities. An announcement will soon be made on the winner of the project to design a €600m (US$670m, £436m) redevelopment of the club’s iconic Nou Camp stadium, increasing its capacity from 98,000 to 105,000.
AECOM, Bjarke Ingels Group and Nikken Sekkei are among the architects who have bid for that tender.
HOK has designed many international stadiums, and is currently developing the Mercedes-Benz Stadium in Atlanta for National Football League franchise the Atlanta Falcons.
Architecture design HOK sports arena Barcelona FC Barcelona Spain sportTop 20 richest clubs in Europe worth £5bn+, says Deloitte
Drone footage offers bird's eye view of HOK's hotly-anticipated Atlanta Falcons stadium
FC Barcelona to invest in women’s sport and university as it attempts to hits €1bn revenues
AECOM, BIG and Populous among architectural heavyweights in final for €600m redevelopment of FC Barcelona's Nou Camp
HOK signs stadium development deal with United Soccer League
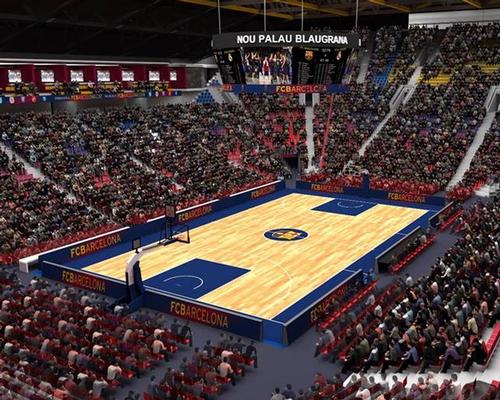

Equinox Hotels to launch futuristic wellbeing resort in Neom's luxury coastal region

La Maviglia resort and medi-spa launching in Puglia in 2027, designed by Oppenheim Architecture

Vogue launches first Global Spa Guide – picks 100 of the world’s best spas

Japan's first Blue Zones longevity retreat to launch at Halekulani Okinawa

Total Fitness to launch purpose-built Women’s Gym

Deepak Chopra-backed wellness resort Ameyalli to open among historic Utah hot springs

Life Time Group Holdings does US$40 million sale and leaseback deal to fund growth
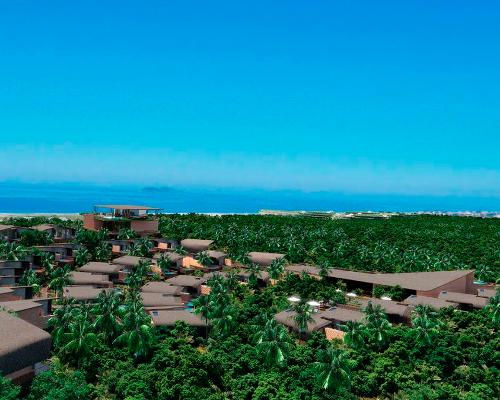
Ritz-Carlton Reserve to land in South America with tropical retreat in Rio de Janeiro
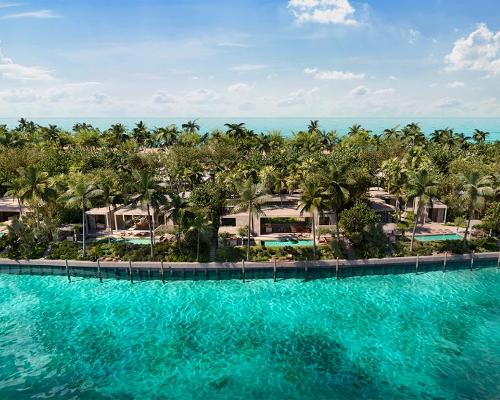
Banyan Tree to debut in Caribbean with Oppenheim-designed island retreat
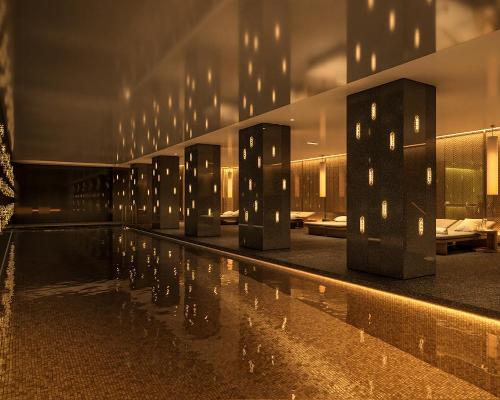
Mandarin Oriental’s new London hotel and urban spa retreat opening 3 June

GWI unveils latest edition of Hydrothermal Spa & Wellness Development Standards to elevate industry practices

Merlin unveils record-breaking Hyperia coaster at Thorpe Park

Connection, creativity and nature inspire Arizona’s upcoming desert wellness sanctuary Align
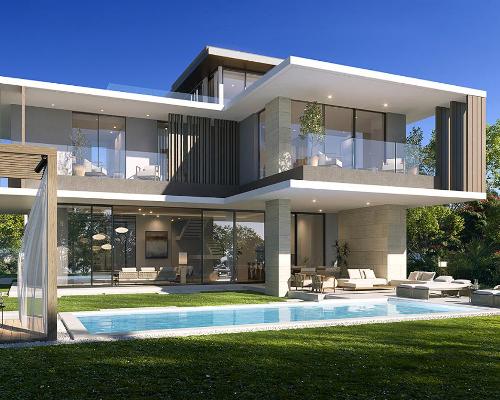
Wellness real estate market booming – forecast to reach $913bn by 2028, reports GWI

UAE’s first Dior Spa debuts in Dubai at Dorchester Collection’s newest hotel, The Lana

Europe's premier Evian Spa unveiled at Hôtel Royal in France

Clinique La Prairie unveils health resort in China after two-year project

GoCo Health Innovation City in Sweden plans to lead the world in delivering wellness and new science

Four Seasons announces luxury wellness resort and residences at Amaala

Aman sister brand Janu debuts in Tokyo with four-floor urban wellness retreat

€38m geothermal spa and leisure centre to revitalise Croatian city of Bjelovar

Two Santani eco-friendly wellness resorts coming to Oman, partnered with Omran Group

Kerzner shows confidence in its Siro wellness hotel concept, revealing plans to open 100

Ritz-Carlton, Portland unveils skyline spa inspired by unfolding petals of a rose

Rogers Stirk Harbour & Partners are just one of the names behind The Emory hotel London and Surrenne private members club

Peninsula Hot Springs unveils AUS$11.7m sister site in Australian outback

IWBI creates WELL for residential programme to inspire healthy living environments

Conrad Orlando unveils water-inspired spa oasis amid billion-dollar Evermore Resort complex

Studio A+ realises striking urban hot springs retreat in China's Shanxi Province




