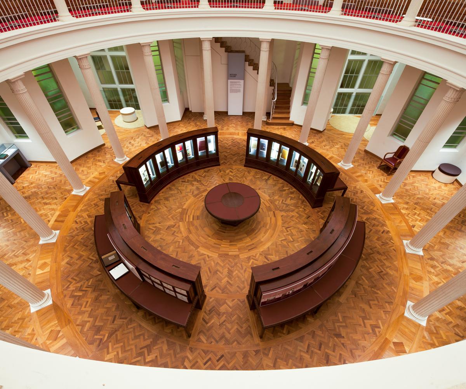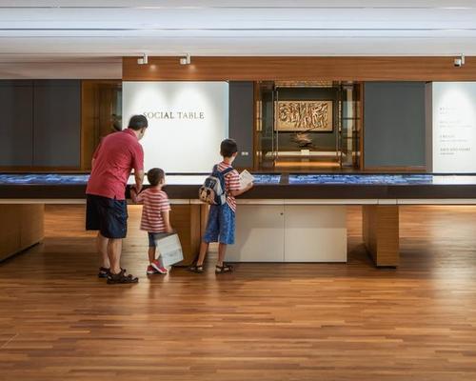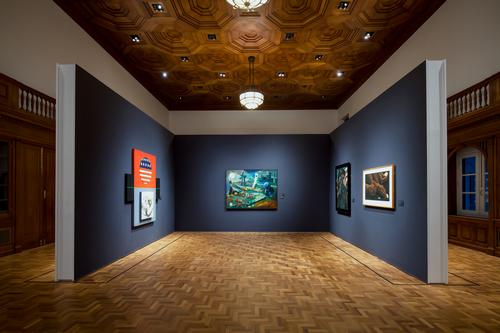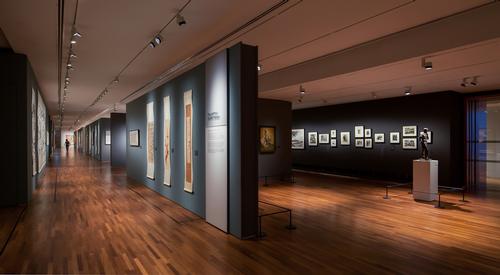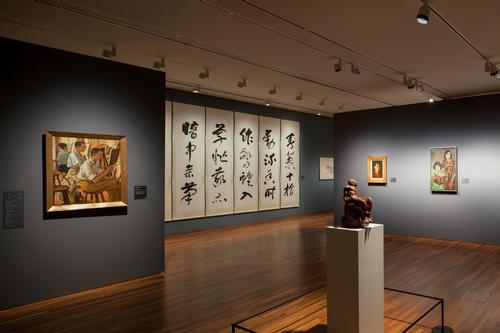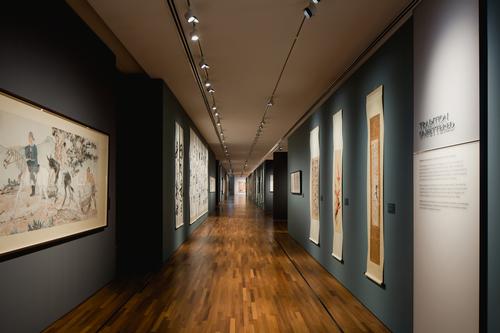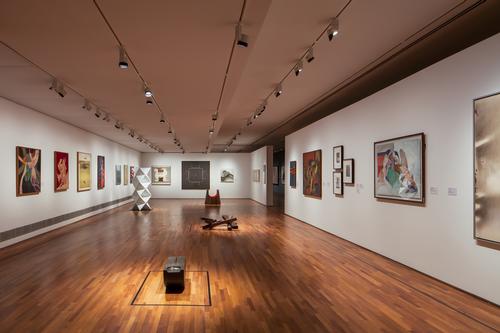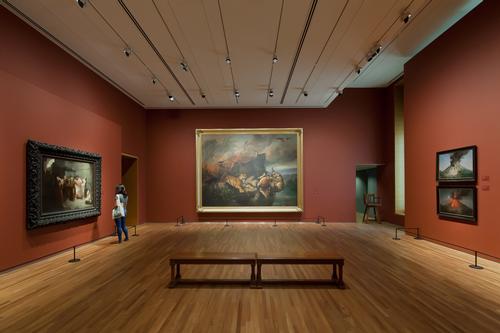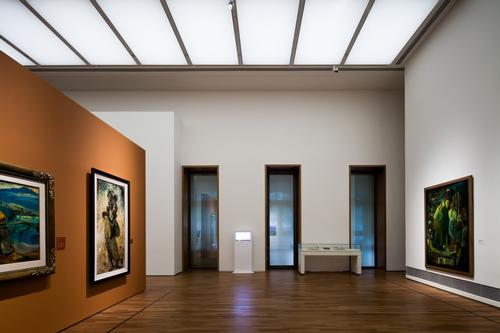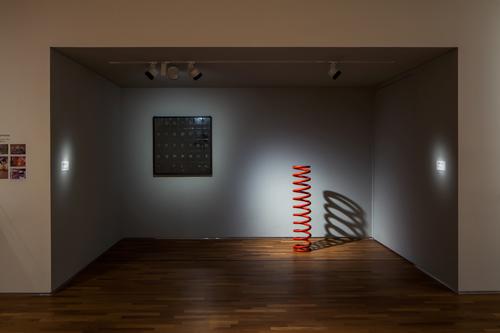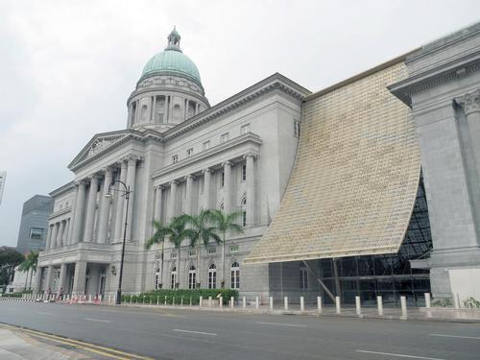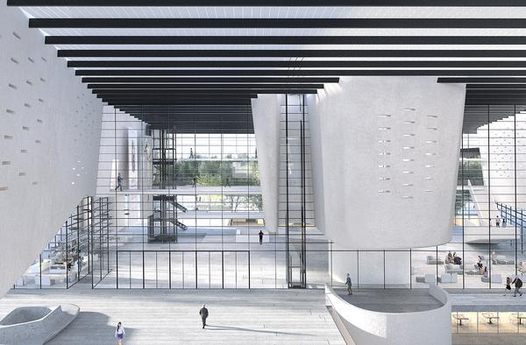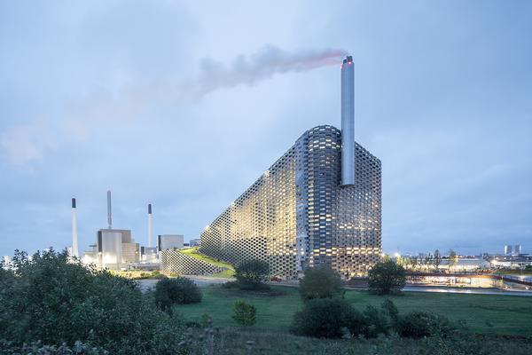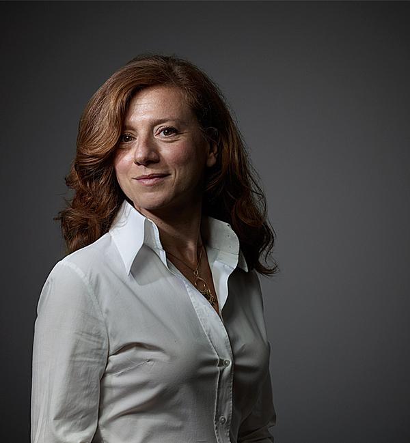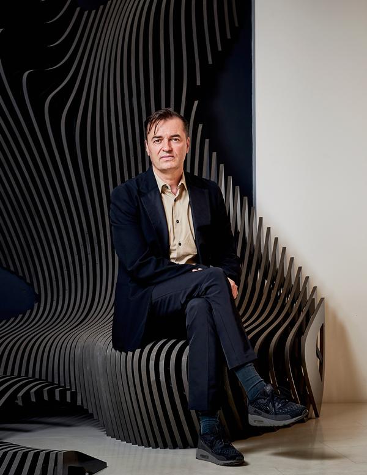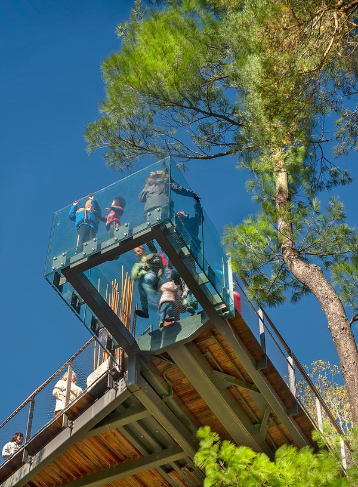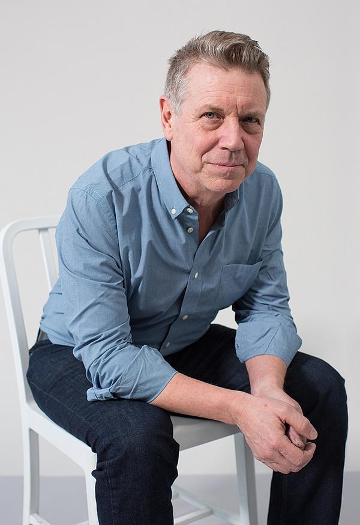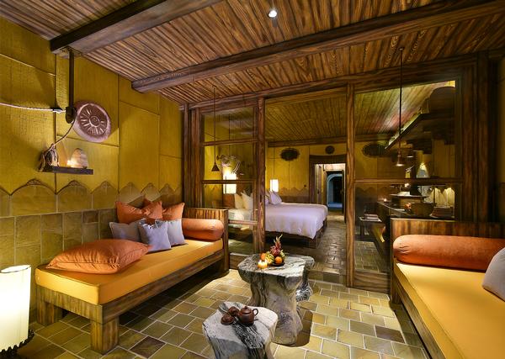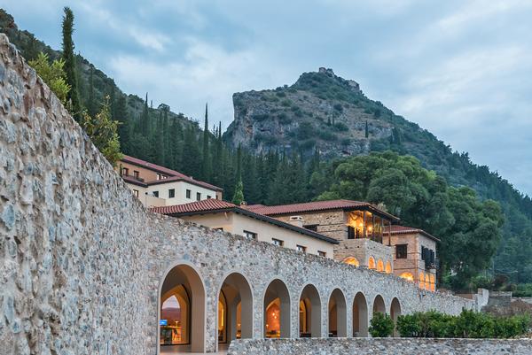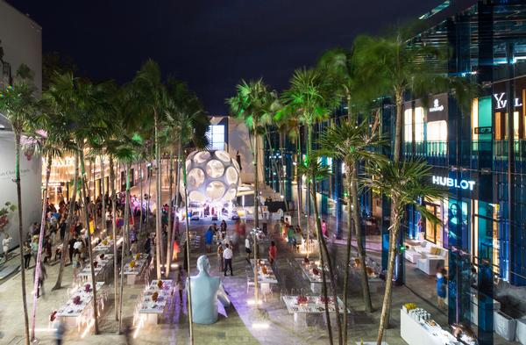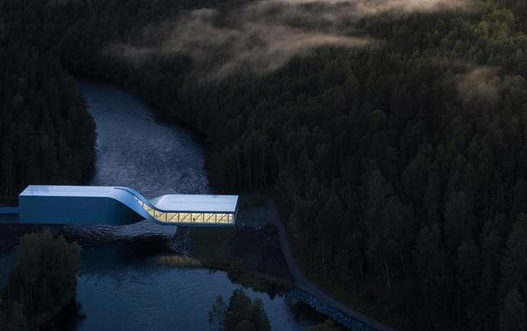EXCLUSIVE: Designers for Singapore's relaunched National Gallery present history through art
The exhibition designers of Singapore’s recently relaunched National Gallery have laid out the idea behind the concept – a walk through time using the medium of art to tell the story of Singapore and southeast Asia.
The gallery, which opened its doors to the public at the end of last year, was a collaboration between several architects and design studios. Working closely with its studio in Paris and with architect partner, CPG Consulting, studioMilou Singapore handled architecture and interior design and construction, along with the exhibition design up to tender. The team of WY-TO architects and Gallagher & Associates Asia were in charge of exhibition design.
Taking up the former City Hall and Supreme Court, the 64,000sq m (689,000sq ft) S$532m (US$379.6m, €344m, £243.7m) development is the largest individual arts institution in Singapore, housing a collection of Singaporean and southeast Asian art.
“In terms of philosophy, it’s a unique exhibition,” said Yann Follain, managing director of WY-TO architects speaking to CLAD.
“It spans two historical buildings and two separate collections. Management at the gallery were looking for something that felt cosy and would make the visitor feel at home. This was the first time the entire collection was being exhibited to the rest of the world and they wanted something very understated which would really put the focus on the artwork itself.”
The gallery’s collection does not feature any artists from Europe, with part of the ethos behind the gallery to showcase southeast Asia’s prominent works. The collection starts from the late 19th century, spanning the 20th century all the way up to the late 1980s.
“This chronological journey is like going through art history over the past century, that’s the whole beauty of this collection,” said Follain. “It’s something the curators did with a great quality.”
The entire collection consists of more than 8,000 works, with part of the design brief being to create a cultural dialogue between Singapore and the rest of the world.
“What they were aiming for wasn’t to highlight one specific artist’s work, but to showcase historical moments and whatever was important from that timeframe,” said Gallagher Asia’s senior designer Inma Puga. “The whole region has been chronologically arranged,” she told CLAD.
In addition to the interior design of the gallery, which makes use of warm colours and light to bring a sense of homeliness to the design, the exhibition is given a distinct museum feel from the colonial European style of the building’s architecture.
Technology also plays a significant part of the redeveloped gallery, with kiosks and a new ‘social table’ at the heart of interactive features.
“We have interactive kiosks in certain areas where people can see more content about the pieces,” said Puga. “For example in one of the galleries you have a book from the late 19th century that of course visitors can’t touch. What we have done is put the book on display in a showcase and beside that there is a touchscreen where you can see inside. All of the book’s pages have been scanned so if you wished to, you could read it cover-to-cover. Whatever cannot be accessed for one reason or another, technology to make that possible has been provided.”
“We’re also developing an augmented reality application where you can know much more about the artwork, which is also linked to the social table,” added Follain. “It is a very long table, almost 18 metres-long (59ft). You have artwork from the Singapore collection and you can digitally connect the different artworks and artists together, something inspired by work Gallagher did at the Cleveland Museum of Art. That was a big benchmark because Gallagher did a great job with it there and we’ve now done it for the very first time in Asia here in Singapore.
“Young people get this all very intuitively so the social table is a very fun way to connect with that millennial audience. It’s been very positive and we’ve had great feedback from that.”
studioMilou’s overall design maintains the original architecture of the heritage buildings, built in the 1950s and 1930s respectively. The practice's design integrates the two interior areas with a reimagination of the entire space, completed by WY-TO and Gallagher Asia’s exhibition collaboration.
Singapore's National Gallery gallery art WY-TO Gallagher & Associates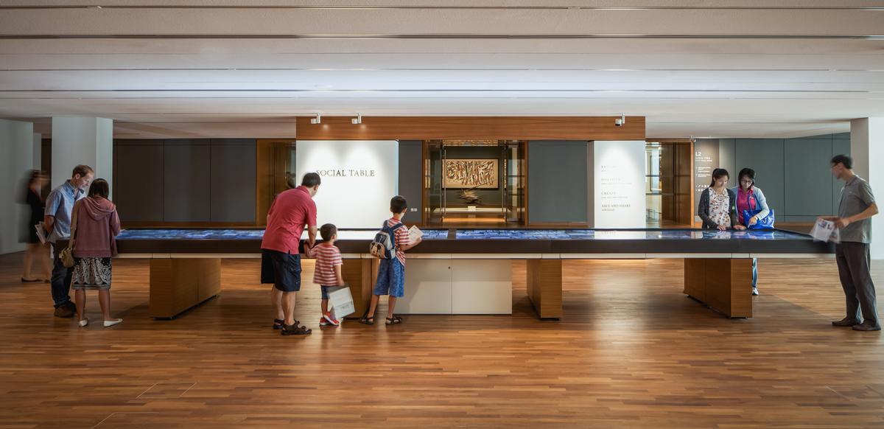
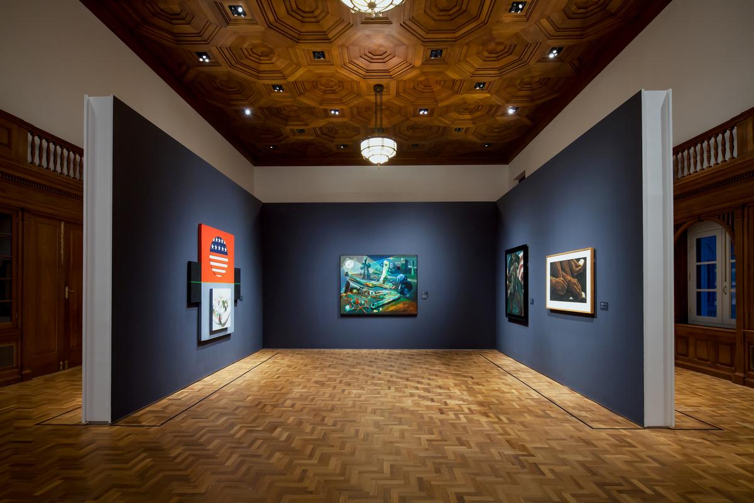
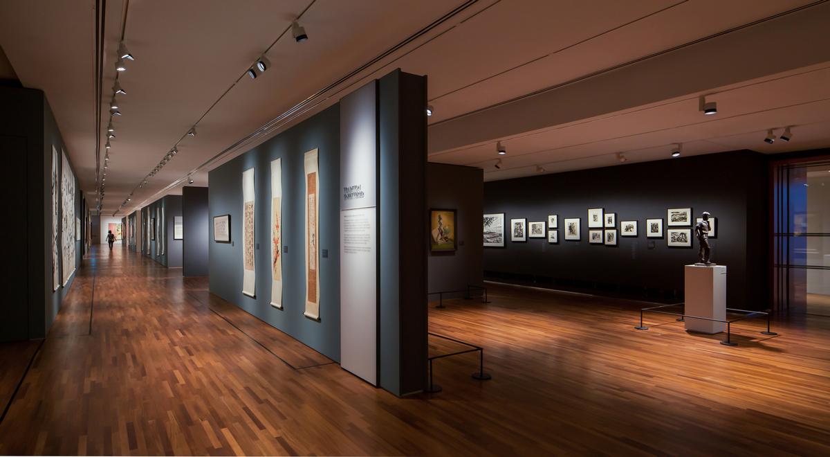
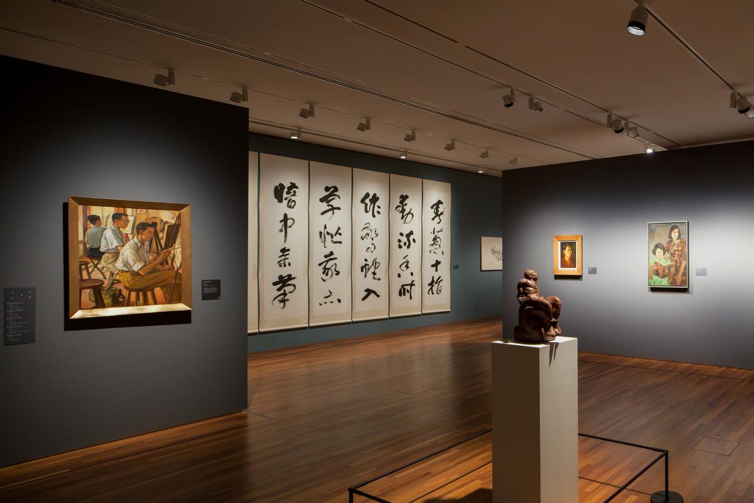
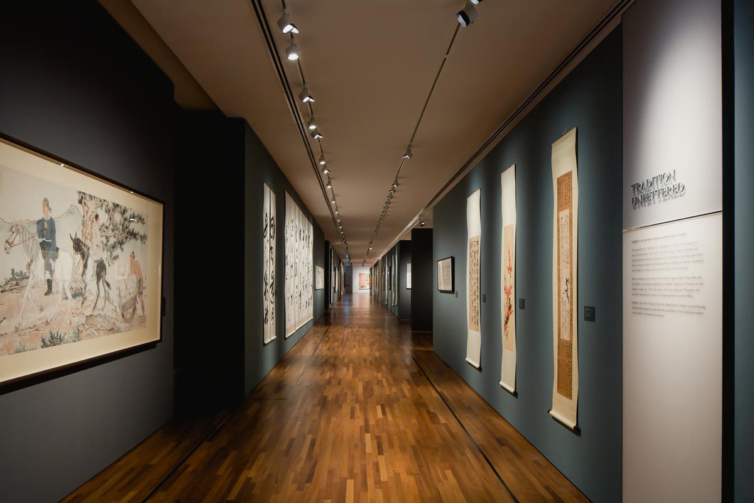
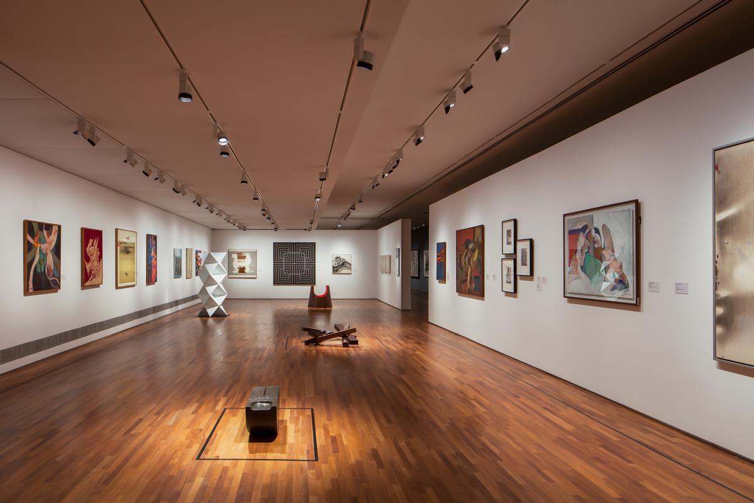
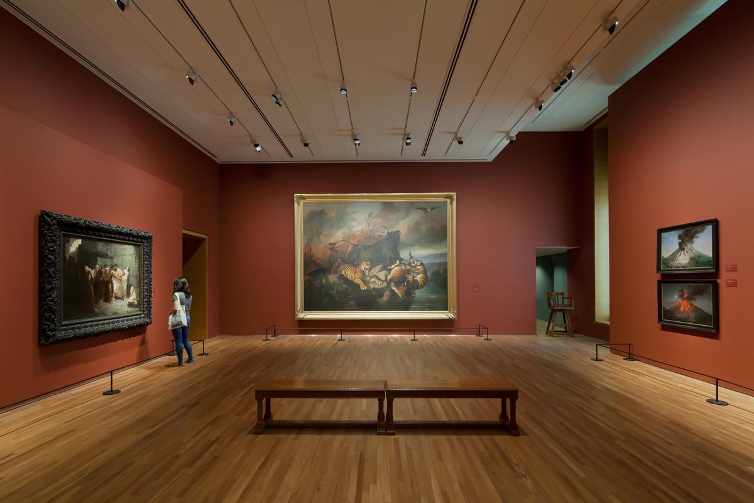
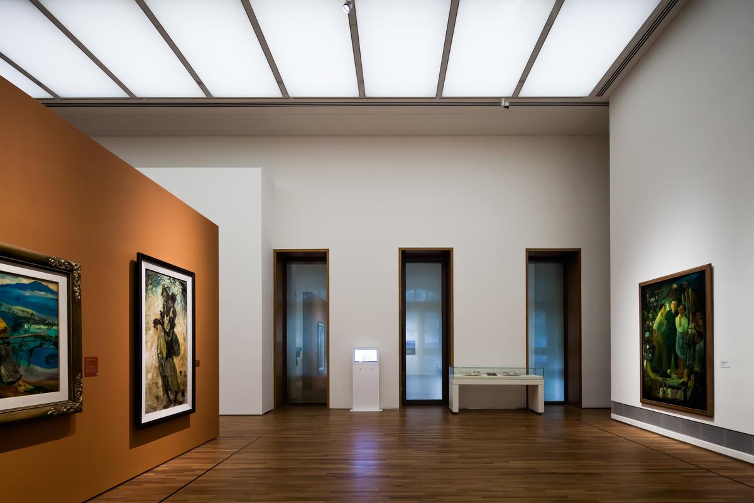
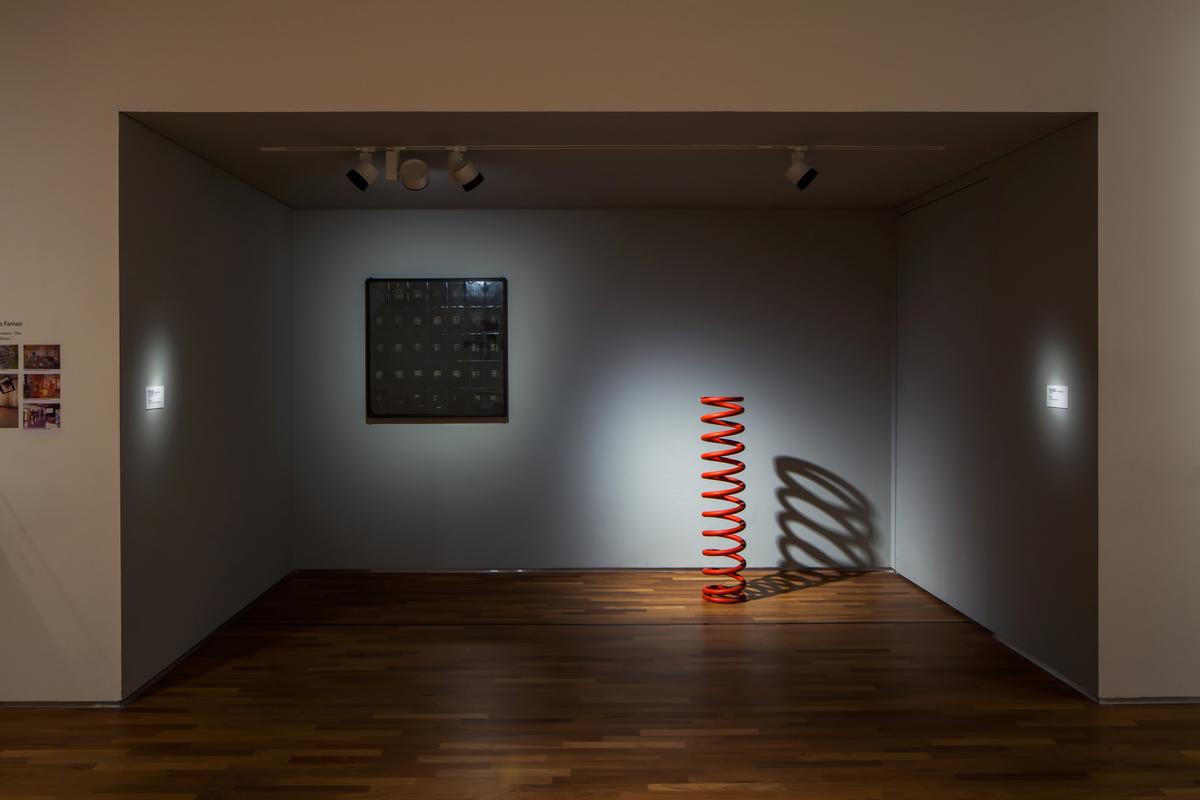
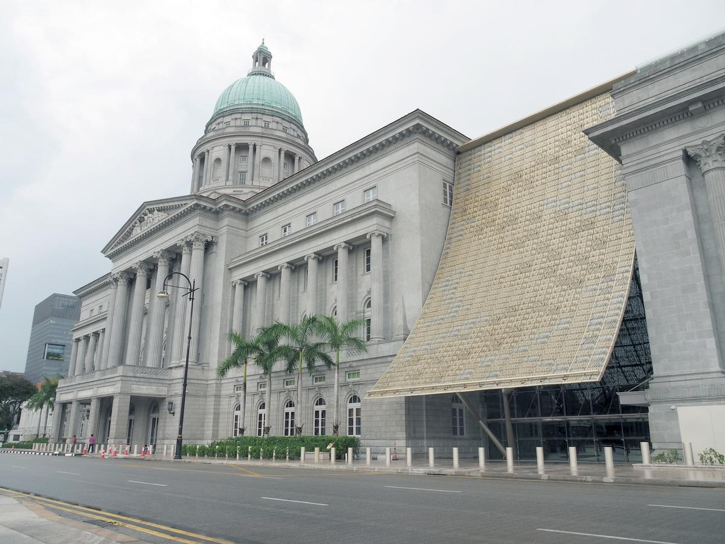
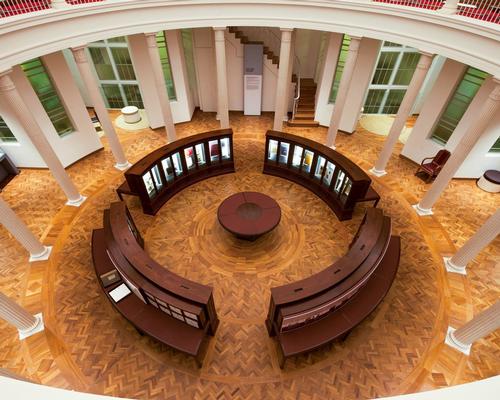

UAE’s first Dior Spa debuts in Dubai at Dorchester Collection’s newest hotel, The Lana

Europe's premier Evian Spa unveiled at Hôtel Royal in France

Clinique La Prairie unveils health resort in China after two-year project

GoCo Health Innovation City in Sweden plans to lead the world in delivering wellness and new science

Four Seasons announces luxury wellness resort and residences at Amaala

Aman sister brand Janu debuts in Tokyo with four-floor urban wellness retreat

€38m geothermal spa and leisure centre to revitalise Croatian city of Bjelovar

Two Santani eco-friendly wellness resorts coming to Oman, partnered with Omran Group

Kerzner shows confidence in its Siro wellness hotel concept, revealing plans to open 100

Ritz-Carlton, Portland unveils skyline spa inspired by unfolding petals of a rose

Rogers Stirk Harbour & Partners are just one of the names behind The Emory hotel London and Surrenne private members club

Peninsula Hot Springs unveils AUS$11.7m sister site in Australian outback

IWBI creates WELL for residential programme to inspire healthy living environments

Conrad Orlando unveils water-inspired spa oasis amid billion-dollar Evermore Resort complex

Studio A+ realises striking urban hot springs retreat in China's Shanxi Province

Populous reveals plans for major e-sports arena in Saudi Arabia

Wake The Tiger launches new 1,000sq m expansion

Othership CEO envisions its urban bathhouses in every city in North America

Merlin teams up with Hasbro and Lego to create Peppa Pig experiences

SHA Wellness unveils highly-anticipated Mexico outpost

One&Only One Za’abeel opens in Dubai featuring striking design by Nikken Sekkei

Luxury spa hotel, Calcot Manor, creates new Grain Store health club

'World's largest' indoor ski centre by 10 Design slated to open in 2025

Murrayshall Country Estate awarded planning permission for multi-million-pound spa and leisure centre

Aman's Janu hotel by Pelli Clarke & Partners will have 4,000sq m of wellness space

Therme Group confirms Incheon Golden Harbor location for South Korean wellbeing resort

Universal Studios eyes the UK for first European resort

King of Bhutan unveils masterplan for Mindfulness City, designed by BIG, Arup and Cistri

Rural locations are the next frontier for expansion for the health club sector




