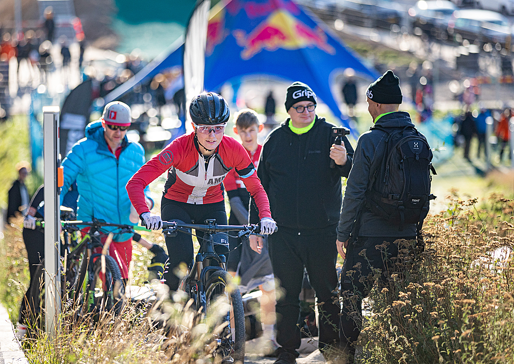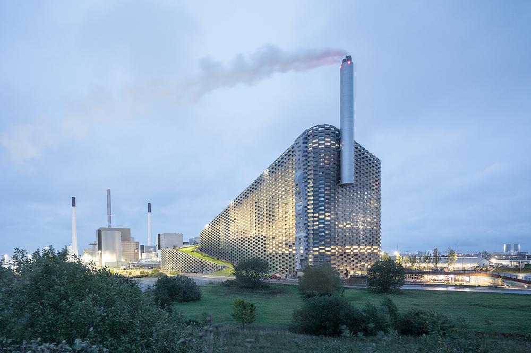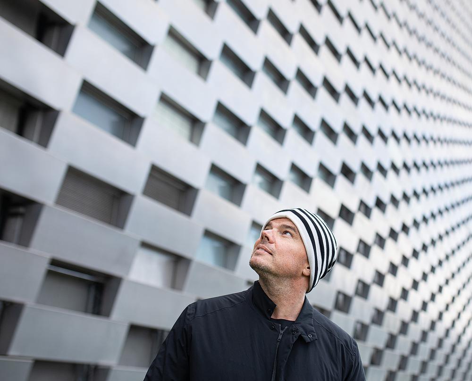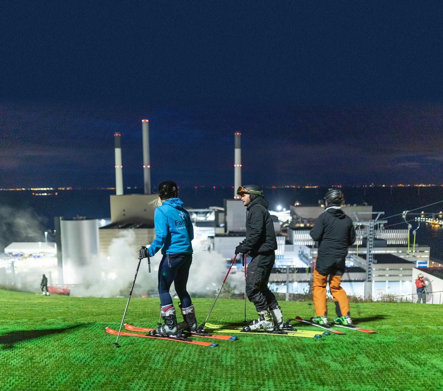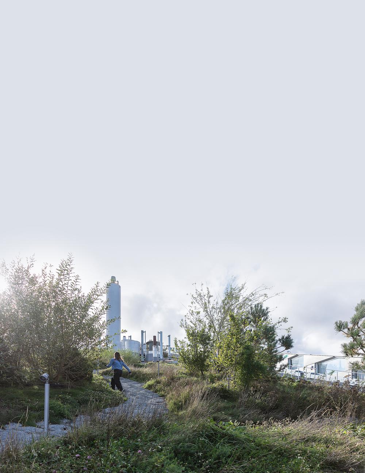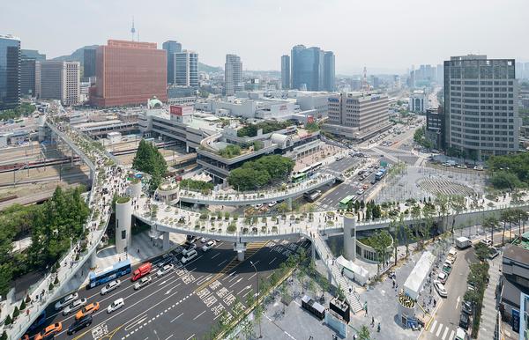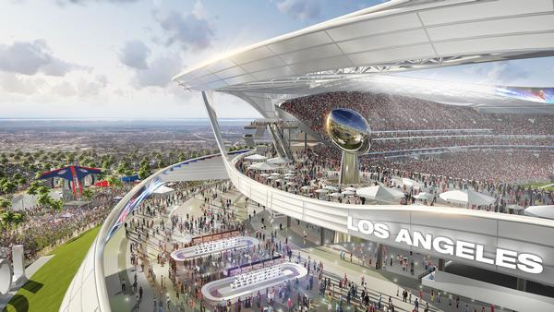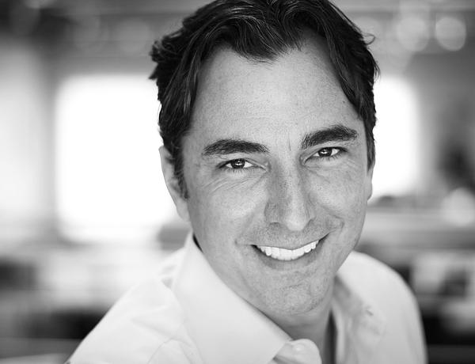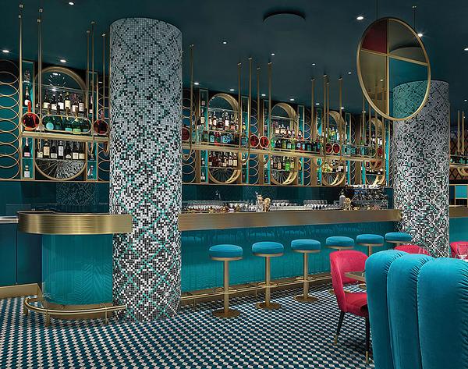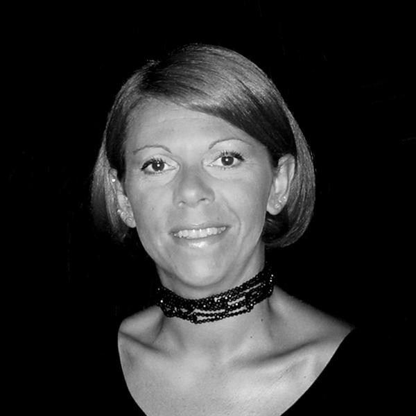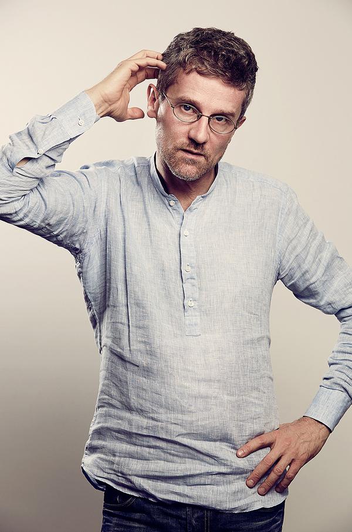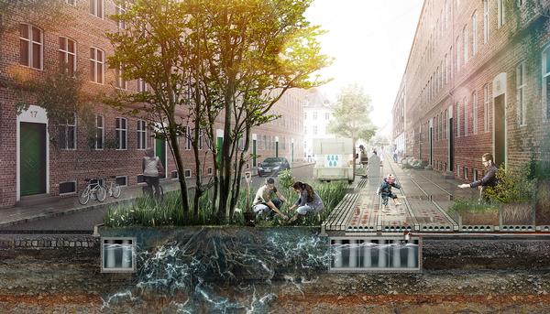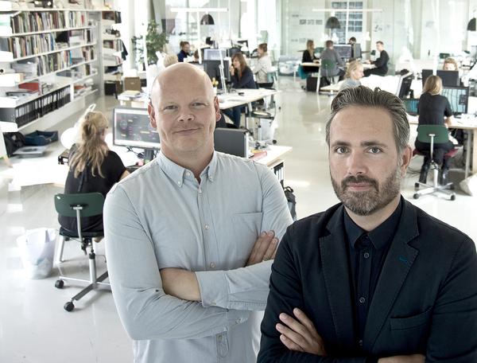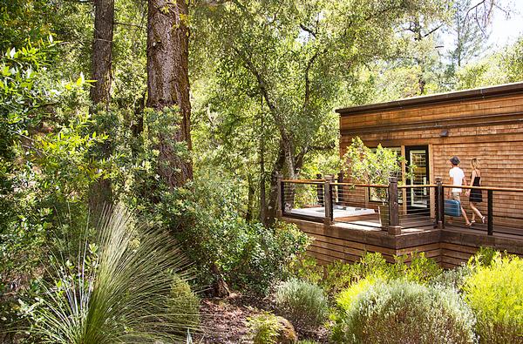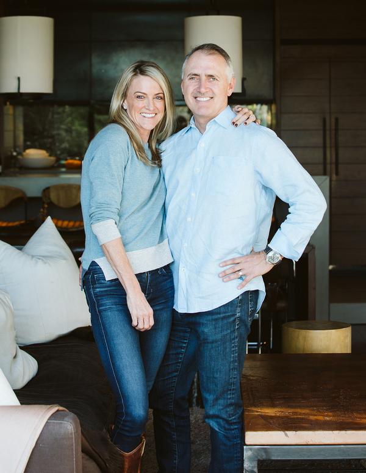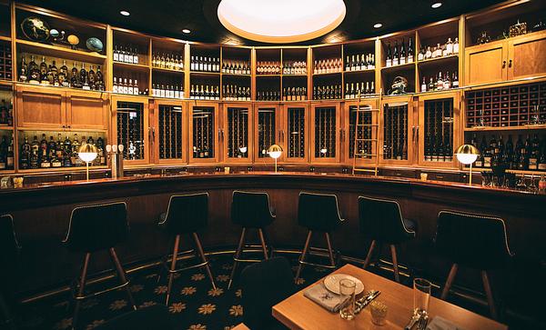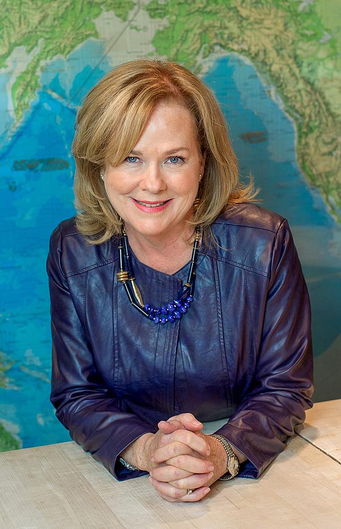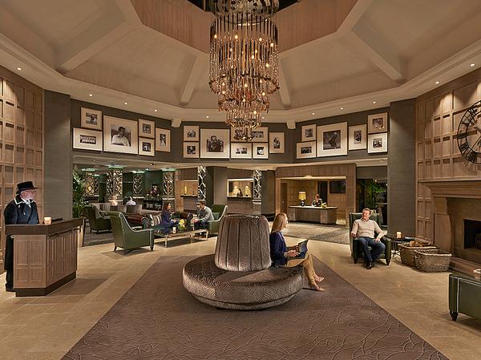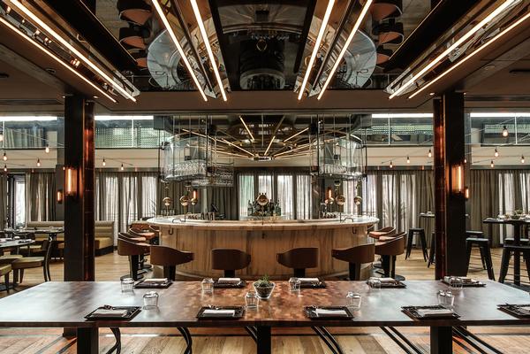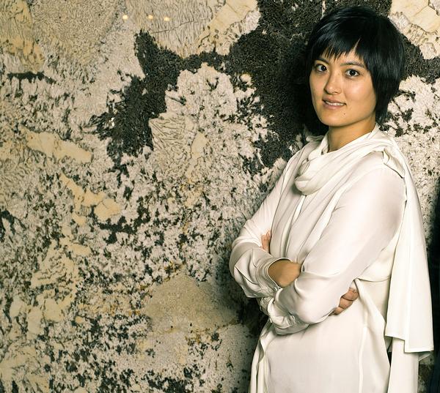Regeneration
Power to the people
BIG’s CopenHill urban ski centre-come-waste incinerator has finally opened, acting as a step towards Copenhagen’s goal of becoming the world’s first carbon neutral capital city. Magali Robathan takes a look
It was an idea that caught the imagination of the press and the public – a ski slope on the roof of a power plant that simultaneously provides clean electricity and enables residents of Copenhagen to ski and snowboard in a country with no mountains.
After years of waiting – I first wrote about the project in early 2011 – Bjarke Ingels Group’s (BIG) CopenHill power plant-come-ski centre opened in a former industrial area on the outskirts of Copenhagen in October.
It seems to perfectly represent Bjarke Ingels’ concept of hedonistic sustainability – the idea that rather than having to give up the things we love to be greener, sustainable design can actually increase our quality of life. Amager Bakke is said to be one of the world’s cleanest power stations and is part of Copenhagen’s pledge to become carbon neutral by 2025, incinerating waste and cleaning the smoke created to produce electricity for around 30,000 households and central heating for 72,000 households.
While power plants tend to be functional, devoid of architectural merit and hidden away on the outskirts of cities, BIG had the idea of bringing Amager Bakke to life for the people of Copenhagen by turning it into a leisure destination.
BIG teamed up with Danish landscape architects SLA to design the centre, with Lüchinger+Meyer, MOE and Rambøll providing engineering services.
The centre is 85m (280ft) high at its summit, and has a 450m (1,480ft) ski slope running down its roof with a freestyle park, slalom course and beginners area. CopenHill also has an 85m climbing wall – the world’s tallest artificial climbing wall, according to the architects – 500m (1,640ft) trail for hiking or running, a restaurant on the building’s rooftop terrace and a ski centre at the base with an apres ski bar and ski equipment store.
The rooftop is accessible to the public for free via ski lifts, a glass elevator that provides views of the plant’s futuristic-looking interiors or the hiking trail.
How the idea was born
It’s such a perfect BIG project – the practice is known for its tendency to mash up seemingly different typologies to create something entirely new – that it may seem as though the project was carefully planned, but BIG partner Brian Yang told me that the building was the result of a flash of inspiration during the competition stage.
“It was born from the sheer anxiety of having to submit something brilliant in a very short timescale,” he said.
“We didn’t have a scheme until about two weeks before the [competition] submission date. We sat down with the team to discuss what the hell we were going to do. Someone mentioned the fact that Denmark is flat and that Danes drive three hours to Sweden to ski there and Bjarke [Ingels] said: ‘We have to do a ski slope on top of the factory.’ I remember that moment – all of a sudden the energy in the room turned.”
Eight years on, Bjarke Ingels – who led the project along with Brian Yang, David Zahle and Jakob Lange – described the project in his own highly quotable style.
“As a power plant, CopenHill is so clean that we have been able to turn its building mass into the bedrock of the social life of the city,” he said. “Its façade is climbable, its roof is hikeable and its slopes are skiable. A crystal clear example of Hedonistic Sustainability – that a sustainable city is not only better for the environment – it is also more enjoyable for the lives of its citizens.
“CopenHill is a blatant architectural expression of something that would otherwise have remained invisible: that it is the cleanest waste-to-energy power plant in the world.”
The building is clad in 1.2m x 3.3m wide aluminium blocks stacked like giant bricks, with glazed windows allowing daylight to penetrate deep into the facility. The longest vertical façade is home to the 85m climbing wall, while the 490m tree-lined hiking and running trail runs through a “lush, mountainous terrain” designed by landscape architects SLA that aims to rewild the landscape while absorbing heat and removing air particulates.
Rasmus Astrup, partner and design principal at SLA, said of the landscaping: “It acts as a generous ‘green gift’ that will radically green-up the adjacent industrial area. CopenHill becomes the home for birds, bees, butterflies, and flowers, creating a vibrant green pocket and forming a completely new urban ecosystem for the city of Copenhagen.”
SLA’s design of a green rooftop park for Copenhagen’s new waste-to-energy plant combines hiking trails, playgrounds, vantage points, climbing walls and street fitness – along with a ski slope designed by BIG. All of it is created within a wild and sensuous mountain nature with plants, rockscapes, bushes and 130 trees. The use of the steep pitched roof places high demands on the plant and landscape design. With SLA’s solution, the challenges have been solved through a range of nature-based design solutions and 1:1 tests of vegetation and materials. The planting is specially chosen to meet the challenging living conditions and create optimal micro climate and wind conditions. The result is a lush and robust design that provides visitors with the opportunity to use the park all year round and a sensuous and varied environment.
The rooftop park is designed to attract and shelter a wide selection of birds, bees, butterflies and insects, which will mean a dramatic increase in the biodiversity of the area. Utilising natural pollination and seed dispersal, the rooftop’s nature can also spread and benefit the adjacent industry area, parking lots and infrastructure. In this way, Amager Bakke will function as a generous ‘green bomb’ that will radically green-up the entire area.
Source: www.sla.dk
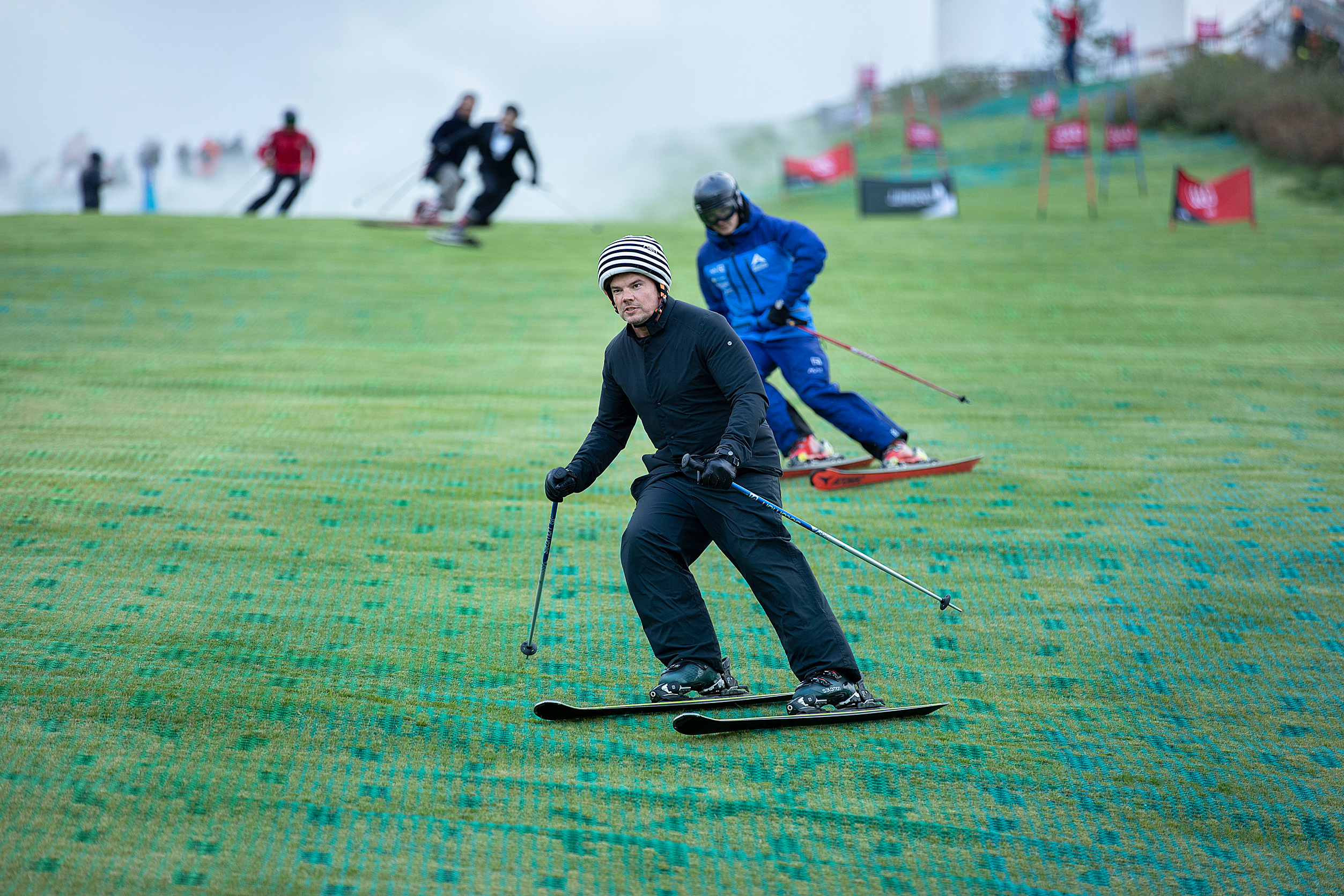
Project: CopenHill/Amager Bakke
Size: 41,000sq m
Client: Amager Resource Center
BIG partners-in-charge: Bjarke Ingels, David Zahle, Jakob Lange, Brian Yang
Collaborators: Detailed Design: SLA, Lüchinger+Meyer, MOE, Rambøll, Jesper Kongshaug and BIG Ideas
Competition: AKT, Topotek 1, Man Made Land, Realities:United
Thanks to: A.P Moller Fonden, Lokale- og Anlaegsfonden, Nordea Fonden, Fonden R98, Københavns Kommune, Frederiksberg Kommune, Tårnby Kommune, Dragør Kommune og Hvidovre Kommune
