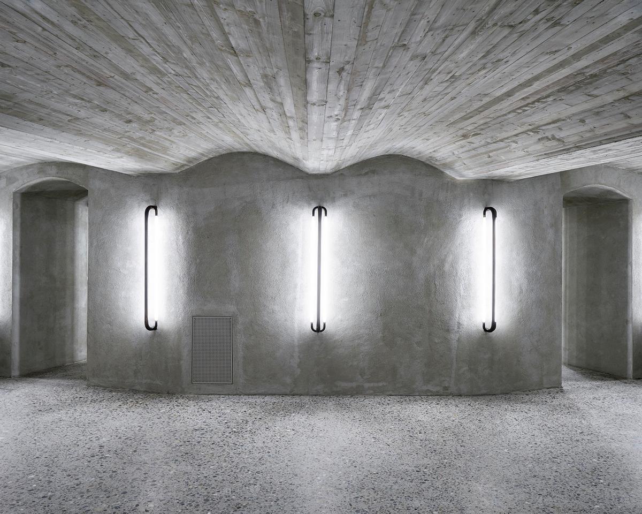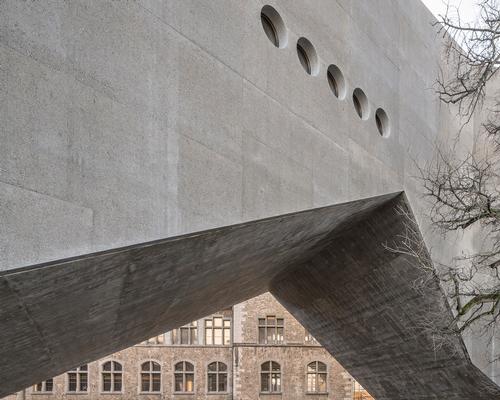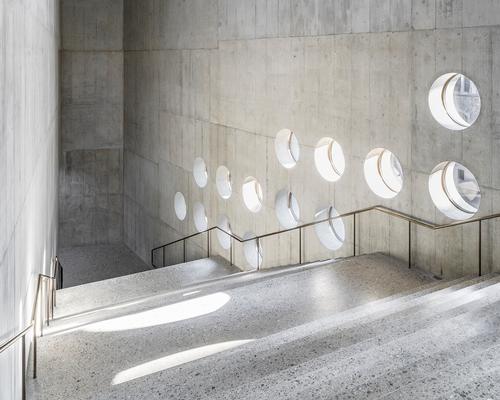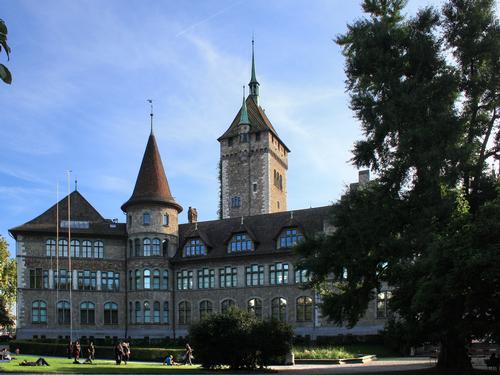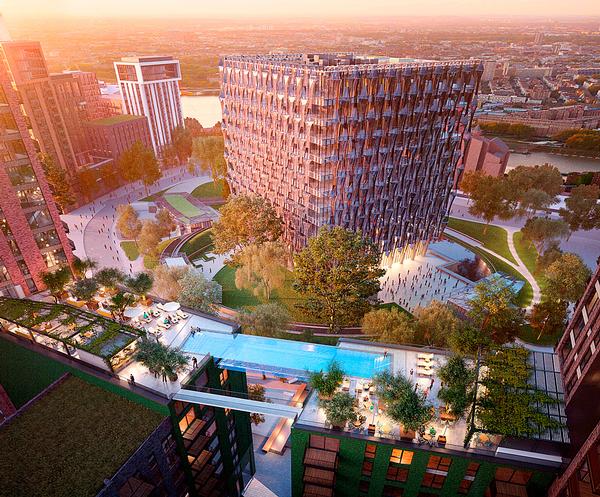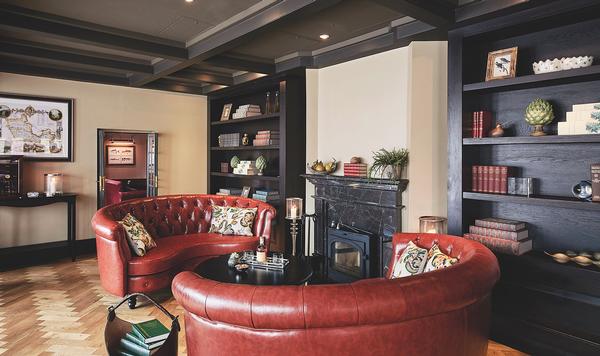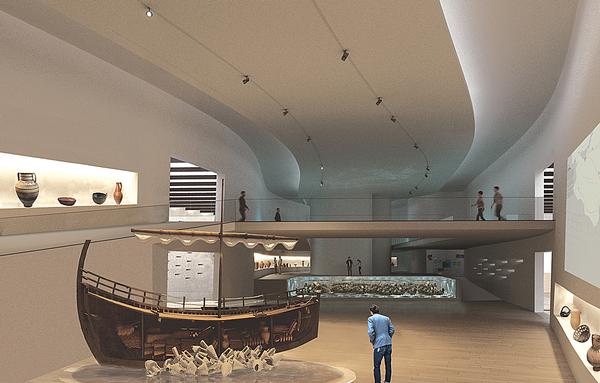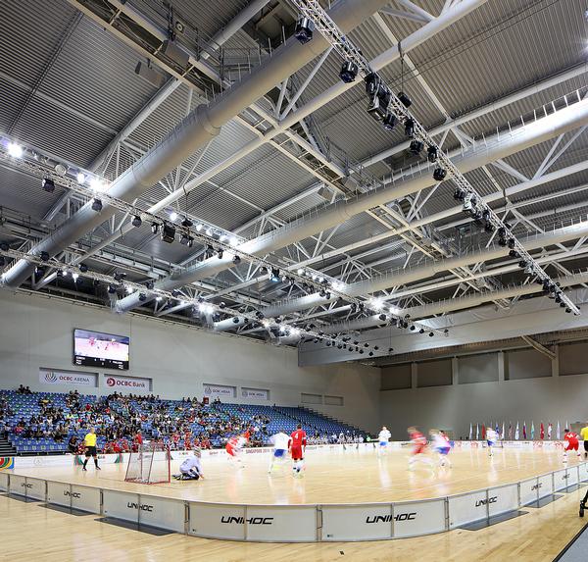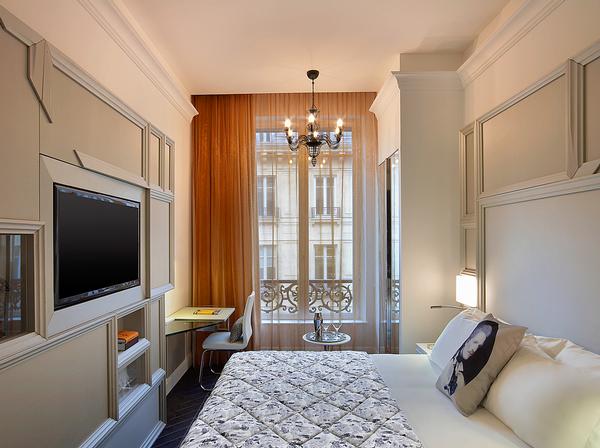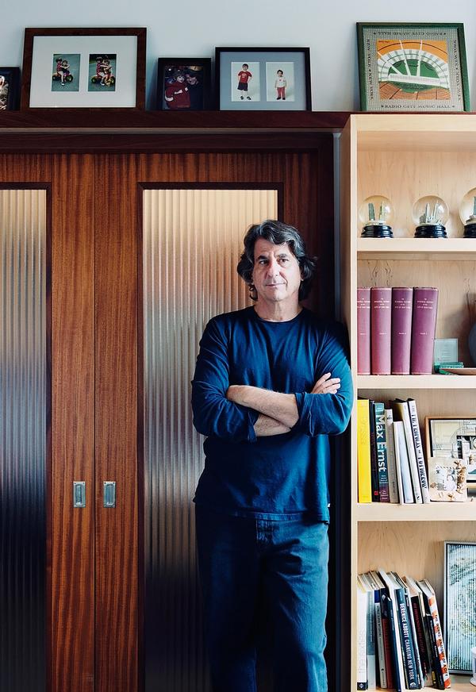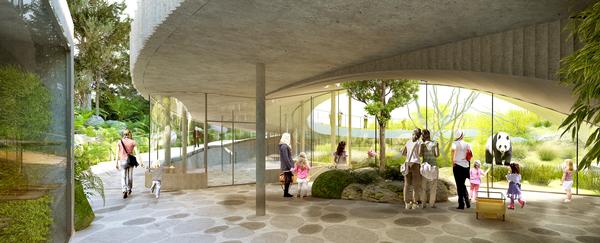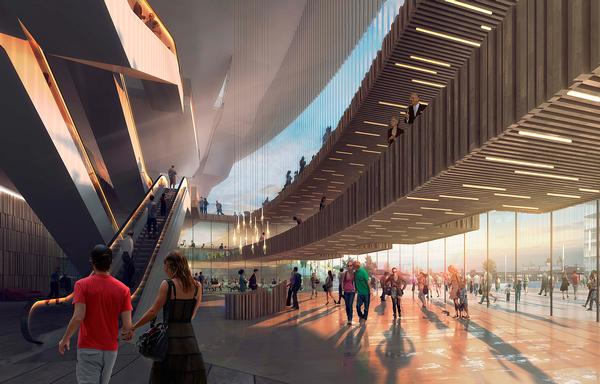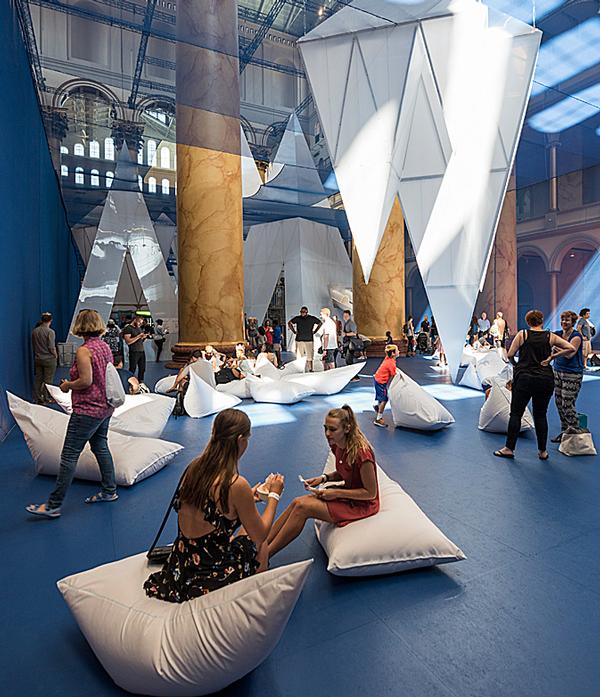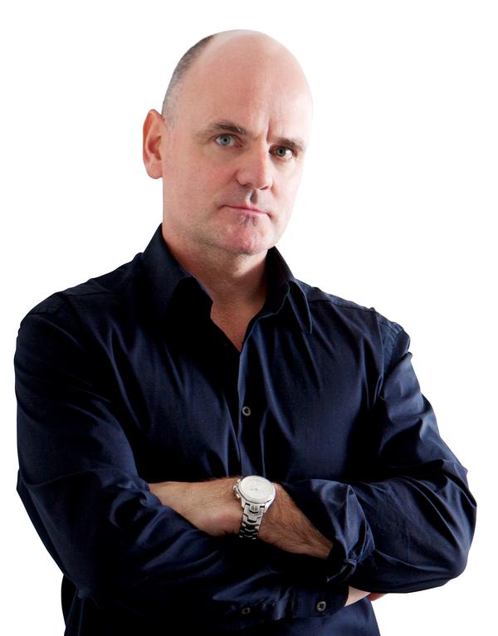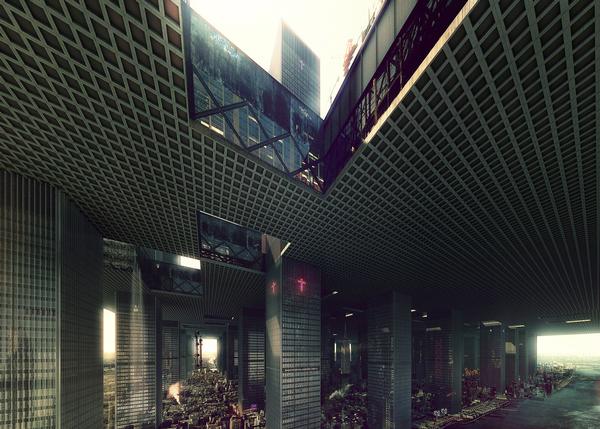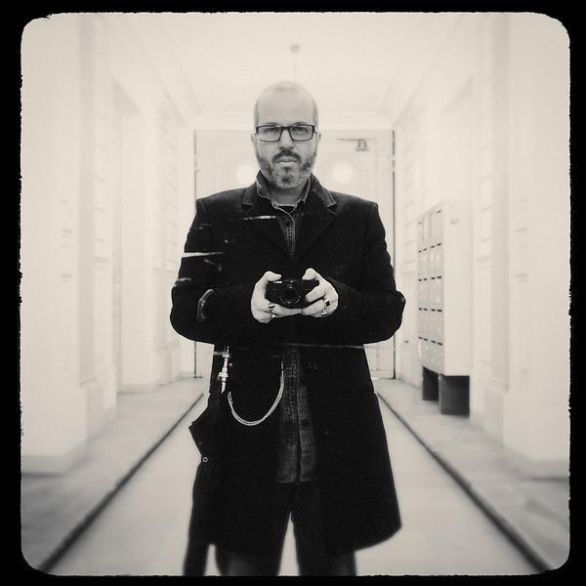Swiss National Museum to open long-awaited scuptural extension
A museum extension nearly 15 years in the making will finally be completed when the Swiss National Museum in Zurich opens its new wing to the public on 1 August 2016.
The new wing is formed by a modern and minimalist geometric volume designed by Basel practice Christ & Gantenbein. It was commissioned following an international design competition in 2002, but a period of consultation and political negotiation followed and full construction work did not begin until a decade later.
The new wing is directly coupled with the original U-shaped building – designed by architect Gustav Gull and opened in 1898 adjacent to the city’s Platzspitz Park – to create a single loop and form “an architectural ensemble of urban space.”
The towers and spires on the roof of the old building set the theme of the new structure, which features expressive folds in its rooftop, and its strong stone walls are echoed in the new wing’s 80cm thick walls. The similarities continue with the use of tuff concrete in the extension to reflect the facade of the old building, and polished concrete floors which provide a modern interpretation of the original’s decorative terrazzo floors.
“As different as the new and old buildings are, their similarities and shared architectural attributes are abundantly apparent and serve to create a unity of old and new,” said the architects in a statement.
Facilities housed in the 7,400sq m (79,600sq ft) extension include a library, an auditorium for public events, a bridge spanning across a new garden and inner courtyard, and exhibition space housed in concrete halls inspired by the city’s factories.
An official opening celebration will take place in July 2016, coinciding with the completion of remodelling to the original building – which will see the museum’s foyer, shop and restaurant renovated and a new public plaza added near the entrance.
The total cost of new wing and renovations is CHF111m (US$109m, €100m, £76m).
The client was the Federal Office for Buildings and Logistics, the general contractor was ARGE Generalplaner SLM Proplaning and the landscape designer was Vogt Landschaftsarchitekten.
The first events hosted in the new halls will be Europe in the Renaissance, exploring “new horizons in thinking, transformations and cultural interaction over great distances and time”, and an exhibition exploring Switzerland’s archaeological heritage.
Despite the ongoing renovation and construction work, the Swiss National Museum received 230,527 visitors in 2015, a record for admissions.
After the new wing is opened, renovation work will begin on the historic west wing and tower. The museum will finally open in its entirety in 2020.
Architecture design concrete Swiss National Museum Zurich Christ and Gantebein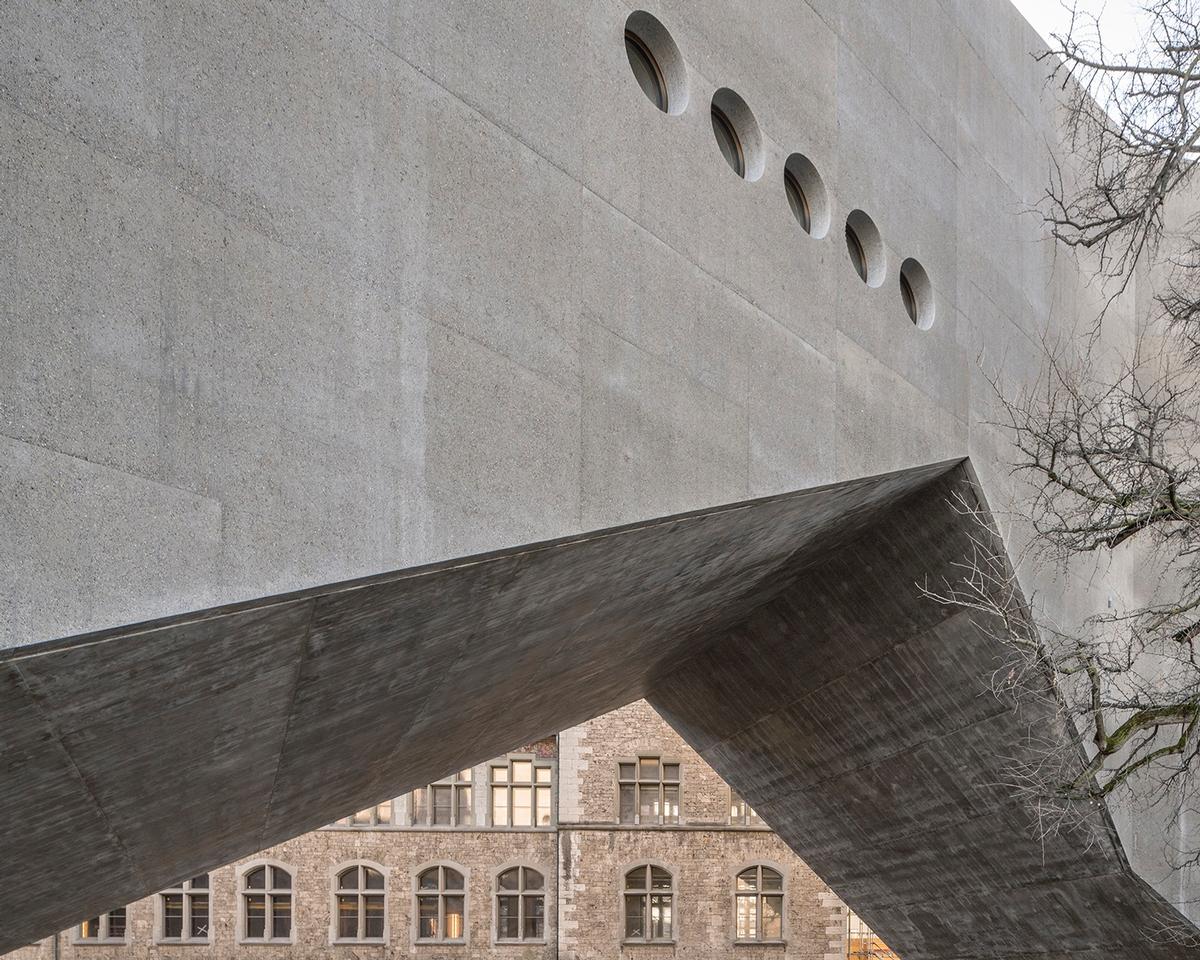
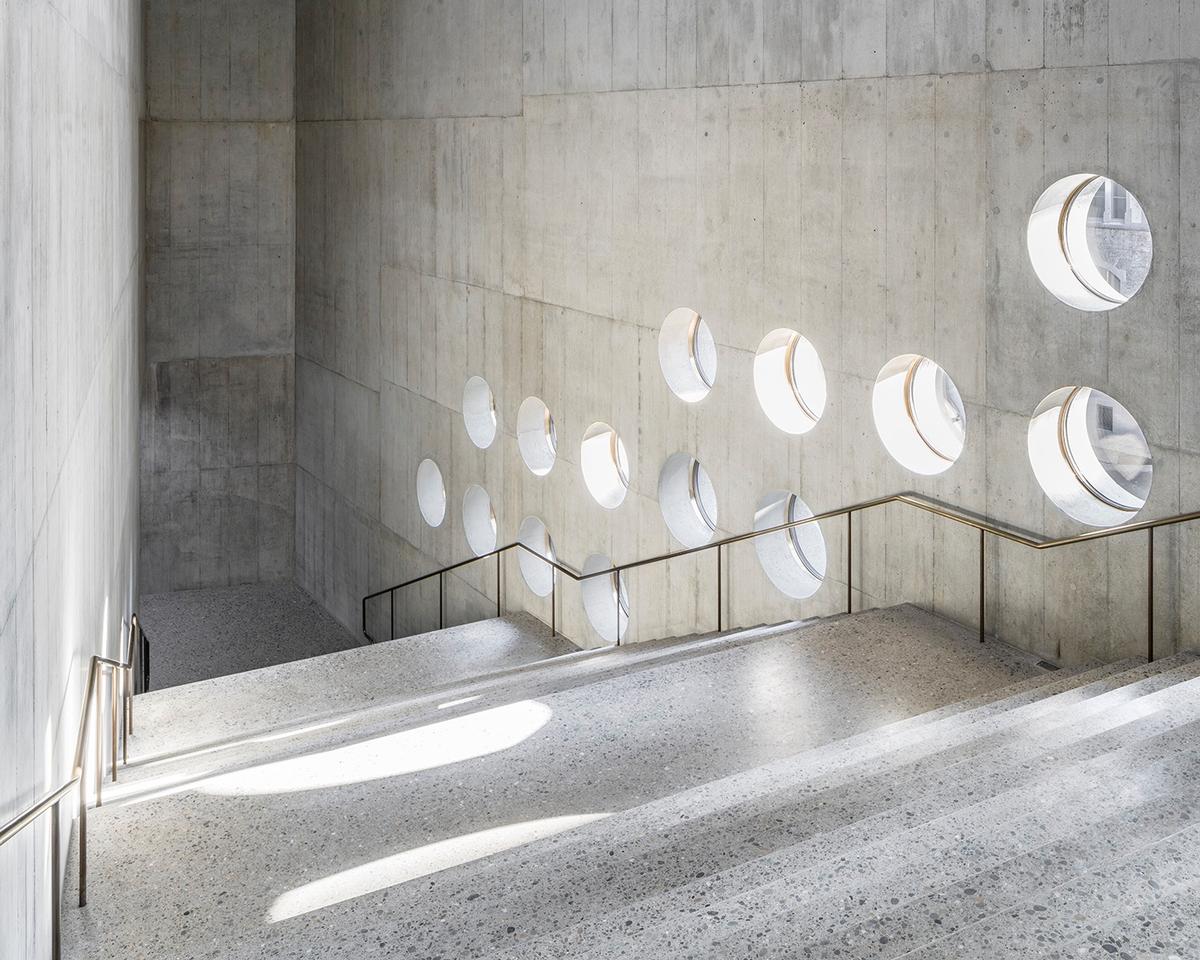

BIG wins contest to design bespoke watch museum in Switzerland
Zürich Zoo opens its CHF57m elephant 'aquarium'
Olympic Museum back in business after $61m renovation
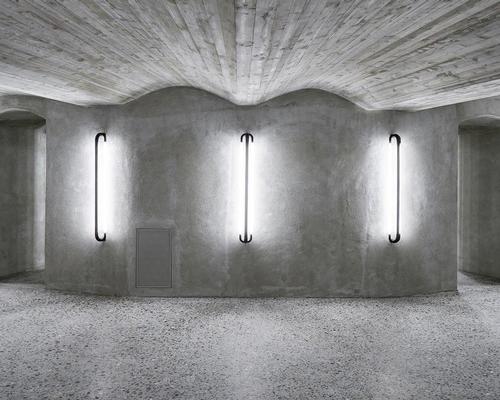

UAE’s first Dior Spa debuts in Dubai at Dorchester Collection’s newest hotel, The Lana

Europe's premier Evian Spa unveiled at Hôtel Royal in France

Clinique La Prairie unveils health resort in China after two-year project

GoCo Health Innovation City in Sweden plans to lead the world in delivering wellness and new science

Four Seasons announces luxury wellness resort and residences at Amaala

Aman sister brand Janu debuts in Tokyo with four-floor urban wellness retreat

€38m geothermal spa and leisure centre to revitalise Croatian city of Bjelovar

Two Santani eco-friendly wellness resorts coming to Oman, partnered with Omran Group

Kerzner shows confidence in its Siro wellness hotel concept, revealing plans to open 100

Ritz-Carlton, Portland unveils skyline spa inspired by unfolding petals of a rose

Rogers Stirk Harbour & Partners are just one of the names behind The Emory hotel London and Surrenne private members club

Peninsula Hot Springs unveils AUS$11.7m sister site in Australian outback

IWBI creates WELL for residential programme to inspire healthy living environments

Conrad Orlando unveils water-inspired spa oasis amid billion-dollar Evermore Resort complex

Studio A+ realises striking urban hot springs retreat in China's Shanxi Province

Populous reveals plans for major e-sports arena in Saudi Arabia

Wake The Tiger launches new 1,000sq m expansion

Othership CEO envisions its urban bathhouses in every city in North America

Merlin teams up with Hasbro and Lego to create Peppa Pig experiences

SHA Wellness unveils highly-anticipated Mexico outpost

One&Only One Za’abeel opens in Dubai featuring striking design by Nikken Sekkei

Luxury spa hotel, Calcot Manor, creates new Grain Store health club

'World's largest' indoor ski centre by 10 Design slated to open in 2025

Murrayshall Country Estate awarded planning permission for multi-million-pound spa and leisure centre

Aman's Janu hotel by Pelli Clarke & Partners will have 4,000sq m of wellness space

Therme Group confirms Incheon Golden Harbor location for South Korean wellbeing resort

Universal Studios eyes the UK for first European resort

King of Bhutan unveils masterplan for Mindfulness City, designed by BIG, Arup and Cistri

Rural locations are the next frontier for expansion for the health club sector

Tonik Associates designs new suburban model for high-end Third Space health and wellness club
Why shouldn’t sports facilities be beautiful? Across Asia, architects are creating landmark buildings for the public, discovers Christopher de Wolf
From Nobu Restaurants and Ian Schrager’s latest hotel to Imagination Playgrounds and the set design for The Rocky Horror Show, US architect and designer David Rockwell always keeps it fresh. He tells us the secrets of his creativity



