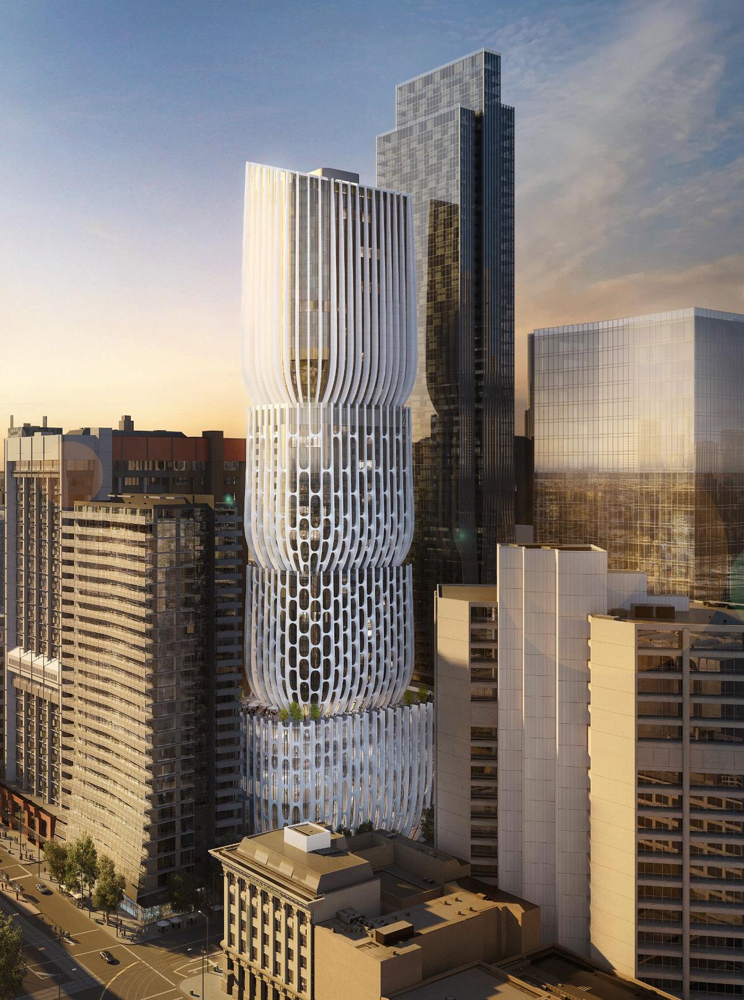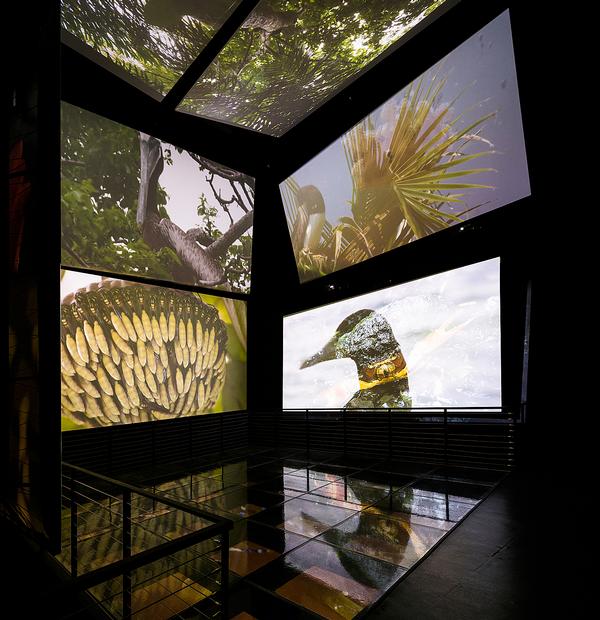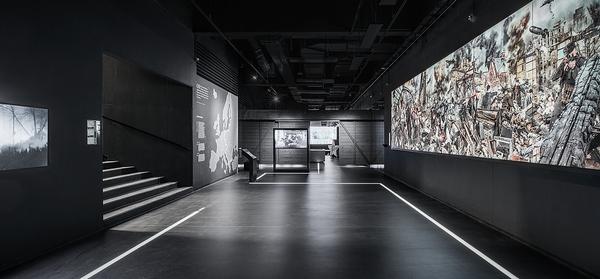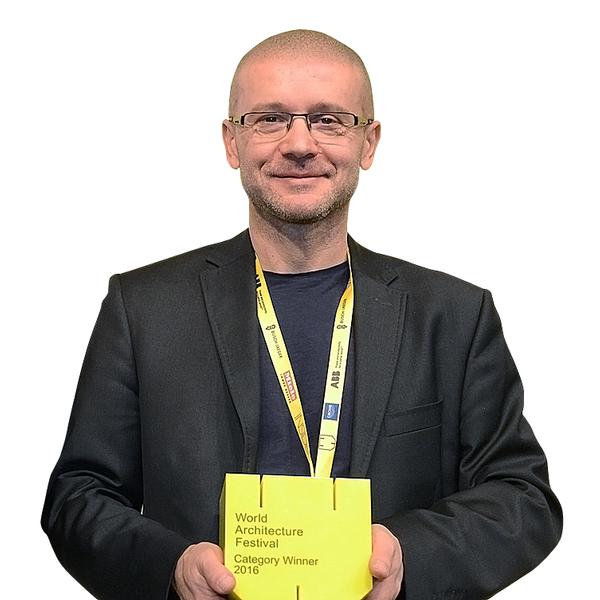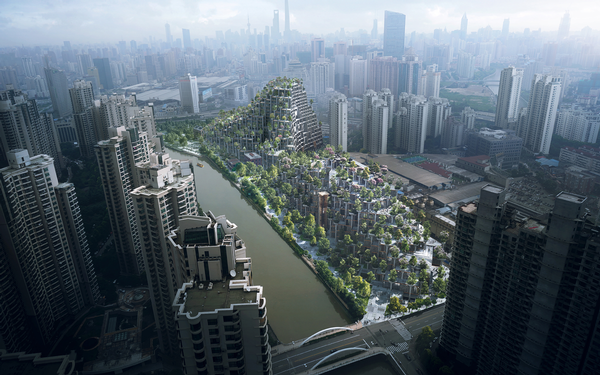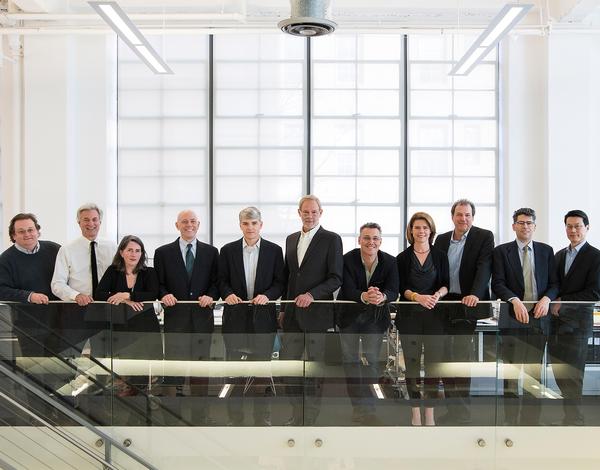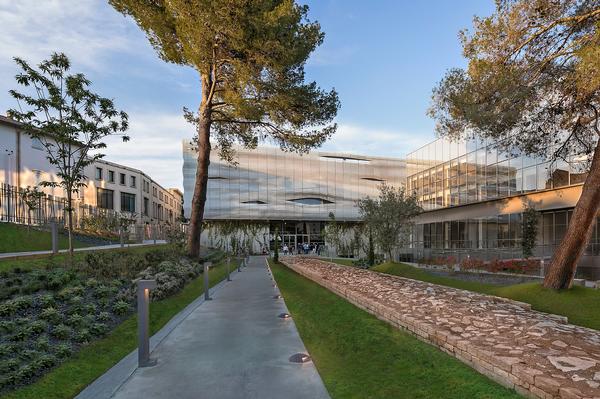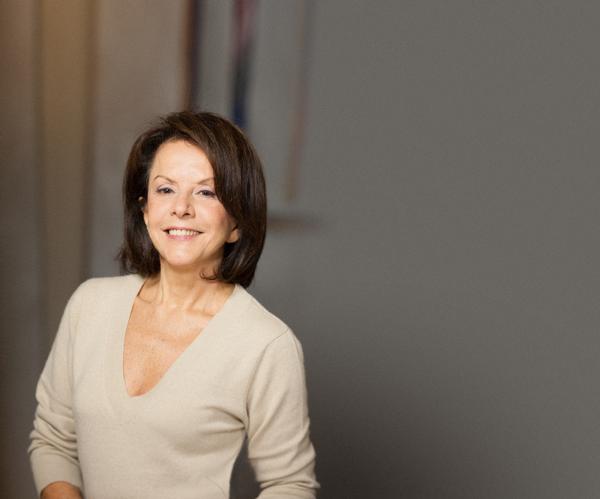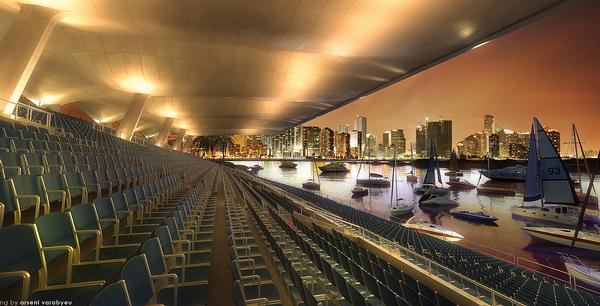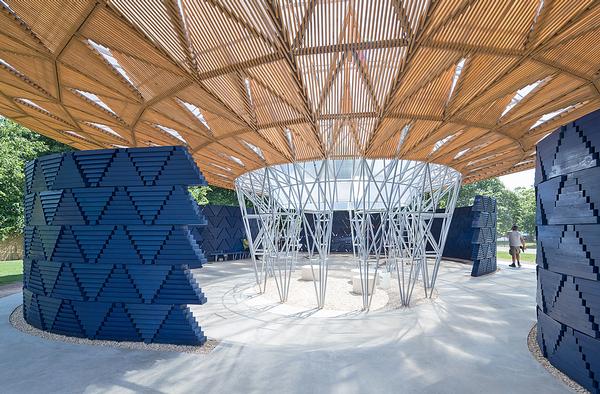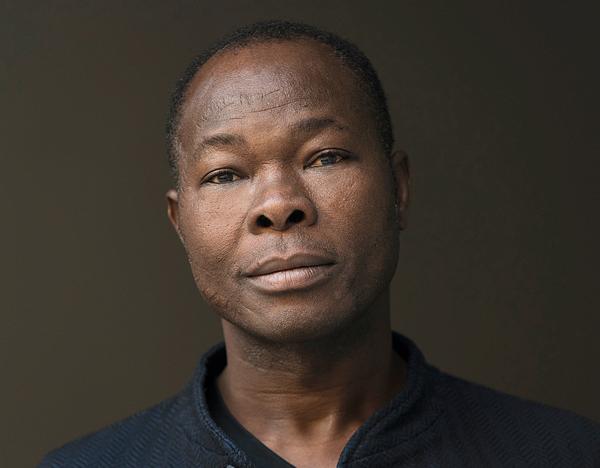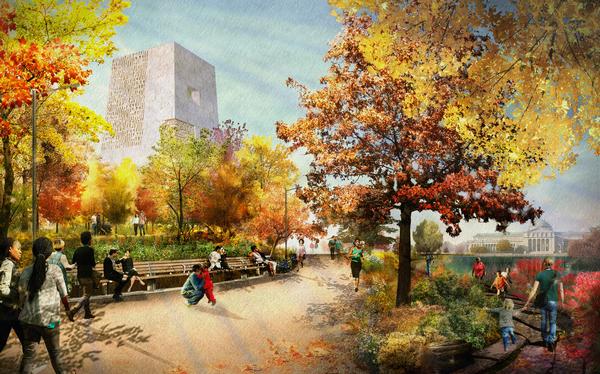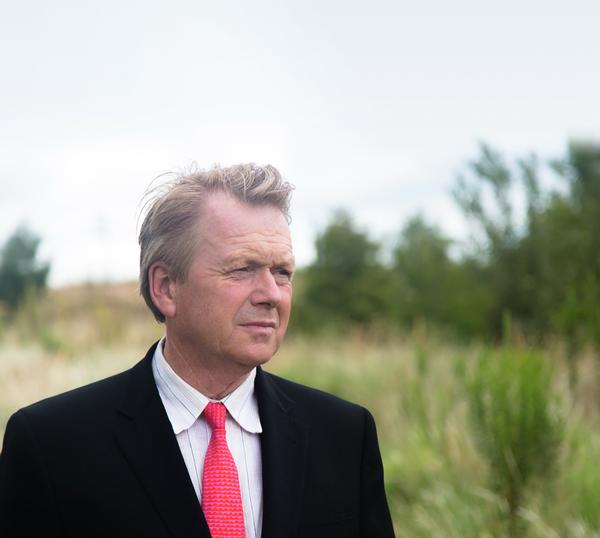Zaha Hadid designs vase-inspired mixed-use Melbourne tower
A typically unique Zaha Hadid tower could be built in Melbourne after Australian developer Landream submitted a planning application for the mixed-use project.
The 57-storey tower, which would be located at 582-606 Collins Street, has been designed as a series of four stacked vase-inspired volumes, with a sculptural, mesh-like façade. The elements are intended to reinterpret the area’s architectural heritage with the futuristic flourish Zaha Hadid Architects are famous for.
The architecture have developed the design in collaboration with local firm Plus Architecture.
While full details of the building’s leisure aspects have yet to be revealed, it has been confirmed that retail units and communal space have been included in the proposed structure to promote public engagement. Open public spaces will feature at the base of every tapered volume in the tower and an external plaza on the ground will be accessible 24 hours per day, linking to a new neighbourhood pedestrian and cycle route.
“Evolving from the city’s very distinct urban fabric, the arrangement of the proposed tower takes inspiration from its mixed-use programme,” said the developers in a statement. “Central to the concept is the breakdown of the vertical volume by the design team to establish a coherent relationship between tower, podium and surrounding streetscapes.”
Landream said the structure has been designed to use 50 per cent less energy than a conventional mixed-use tower as the unorthodox façade contributes to a reduction in the direct solar gain of the building.
“A high performance glazing system, high efficiency central cooling, high efficiency lighting and grey-water reuse systems are proposed to reduce consumption of resources and further lower the emissions,” the developer added.
Zaha Hadid Architects have designed a number of other high-profile projects in Australia, including two towers for Sydney’s Mariner’s Cove – which include a boutique hotel – and Grace on Coronation, a tower development and riverside park in Brisbane.
If planning is granted for the Collins Street tower it will become the latest in a series of visually arrested high-rise developments in Melbourne. Work is currently underway on the Premier Tower; a 226m (741ft) high structure featuring a series of curves. The architect of the development, Elenberg Fraser, has said his design is inspired by the music video for the Beyoncé’s song ‘Ghost’.
Zaha Hadid cries foul as Tokyo 2020 stadium design is chosen
Zaha Hadid reveals bold shell-like dining pavilion at Design Miami
Zaha Hadid becomes first woman to win RIBA Gold Medal
Zaha Hadid creates mountaintop museum in Italy's Dolomites
Beyoncé video inspires Elenberg Fraser’s Melbourne skyscraper and hotel
Zaha Hadid channels Iraqi roots to create new Middle East Centre for Oxford University
Bee'ah releases dramatic video of its new Headquarters and visitor centre by Zaha Hadid
Hadid to design the entirety of the ME Hotel Dubai
Zaha Hadid Architects unveils masterplan for Serbia site
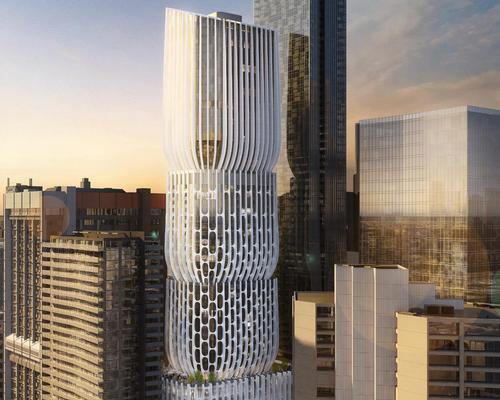

Europe's premier Evian Spa unveiled at Hôtel Royal in France

Clinique La Prairie unveils health resort in China after two-year project

GoCo Health Innovation City in Sweden plans to lead the world in delivering wellness and new science

Four Seasons announces luxury wellness resort and residences at Amaala

Aman sister brand Janu debuts in Tokyo with four-floor urban wellness retreat

€38m geothermal spa and leisure centre to revitalise Croatian city of Bjelovar

Two Santani eco-friendly wellness resorts coming to Oman, partnered with Omran Group

Kerzner shows confidence in its Siro wellness hotel concept, revealing plans to open 100

Ritz-Carlton, Portland unveils skyline spa inspired by unfolding petals of a rose

Rogers Stirk Harbour & Partners are just one of the names behind The Emory hotel London and Surrenne private members club

Peninsula Hot Springs unveils AUS$11.7m sister site in Australian outback

IWBI creates WELL for residential programme to inspire healthy living environments

Conrad Orlando unveils water-inspired spa oasis amid billion-dollar Evermore Resort complex

Studio A+ realises striking urban hot springs retreat in China's Shanxi Province

Populous reveals plans for major e-sports arena in Saudi Arabia

Wake The Tiger launches new 1,000sq m expansion

Othership CEO envisions its urban bathhouses in every city in North America

Merlin teams up with Hasbro and Lego to create Peppa Pig experiences

SHA Wellness unveils highly-anticipated Mexico outpost

One&Only One Za’abeel opens in Dubai featuring striking design by Nikken Sekkei

Luxury spa hotel, Calcot Manor, creates new Grain Store health club

'World's largest' indoor ski centre by 10 Design slated to open in 2025

Murrayshall Country Estate awarded planning permission for multi-million-pound spa and leisure centre

Aman's Janu hotel by Pelli Clarke & Partners will have 4,000sq m of wellness space

Therme Group confirms Incheon Golden Harbor location for South Korean wellbeing resort

Universal Studios eyes the UK for first European resort

King of Bhutan unveils masterplan for Mindfulness City, designed by BIG, Arup and Cistri

Rural locations are the next frontier for expansion for the health club sector

Tonik Associates designs new suburban model for high-end Third Space health and wellness club




