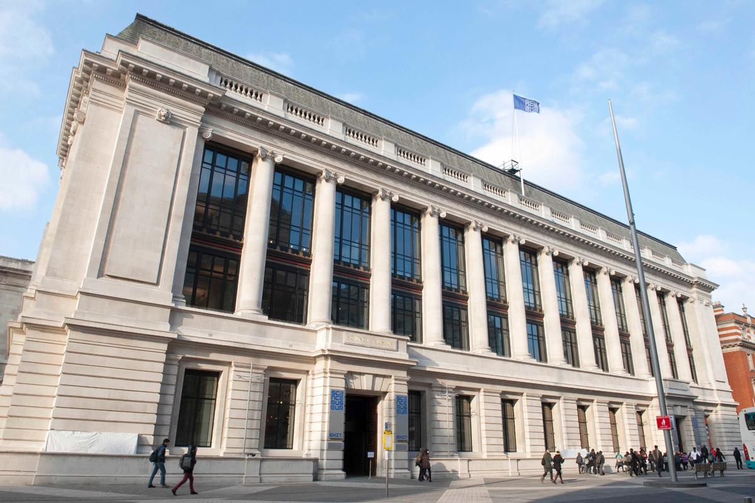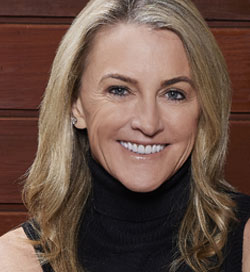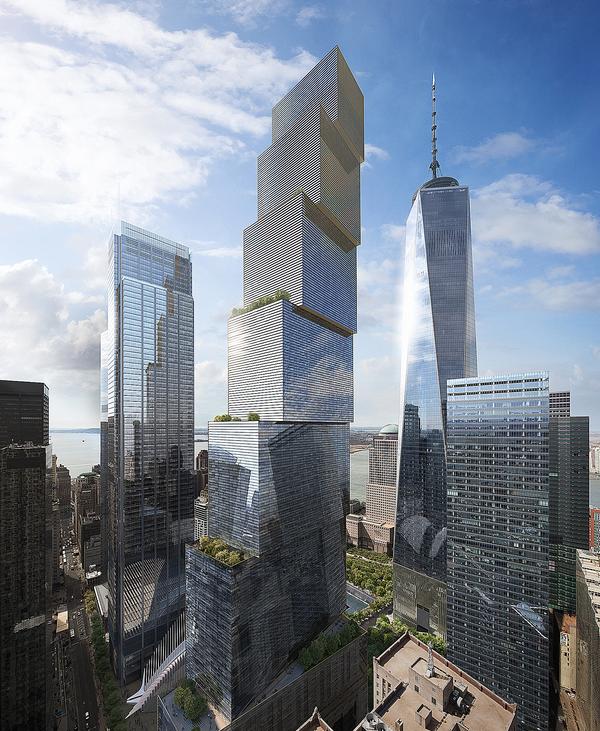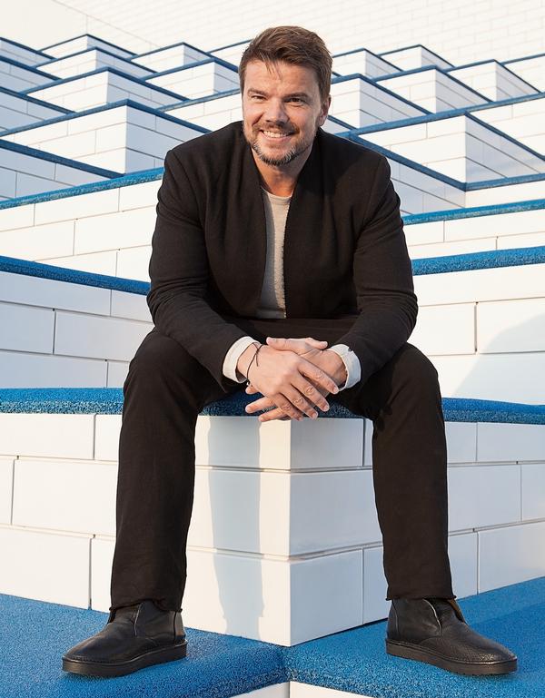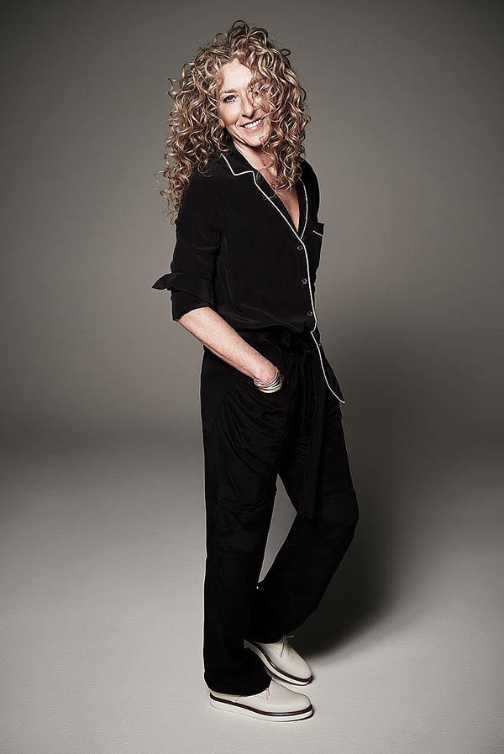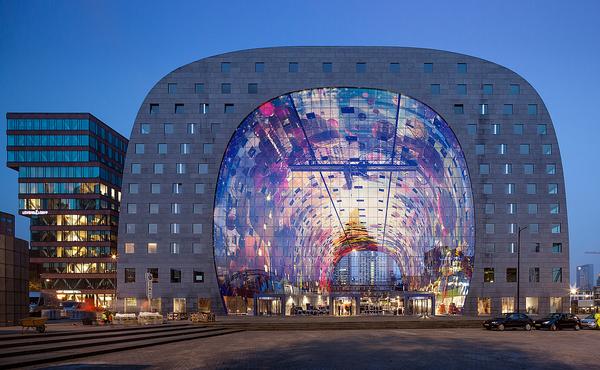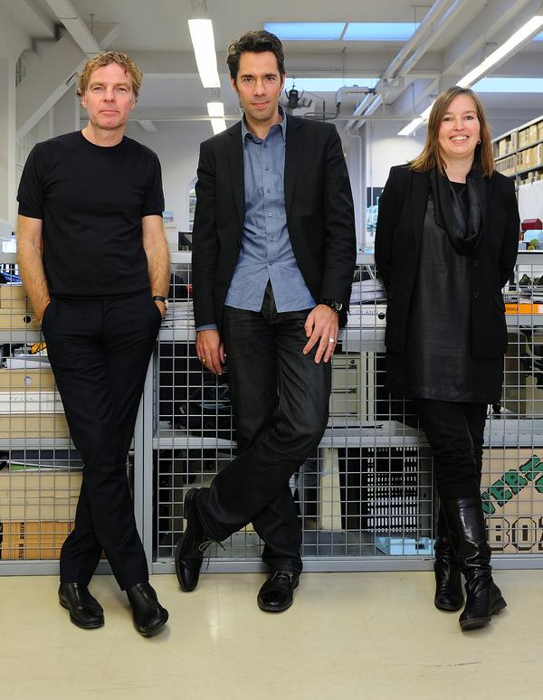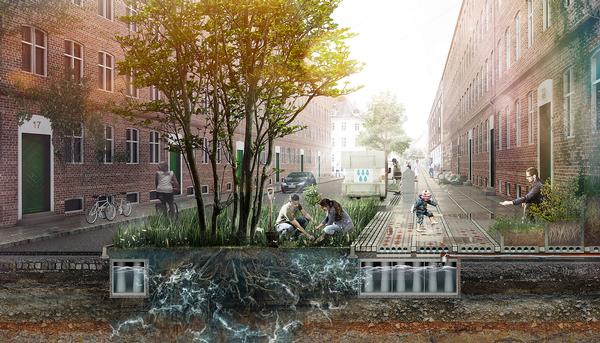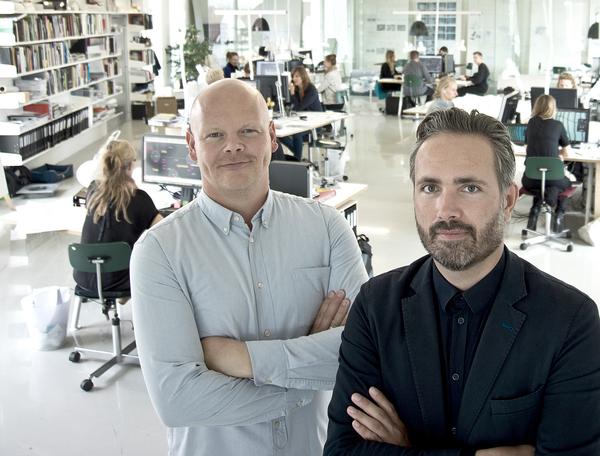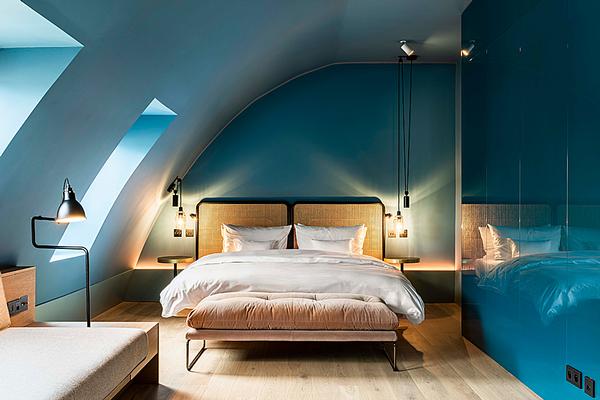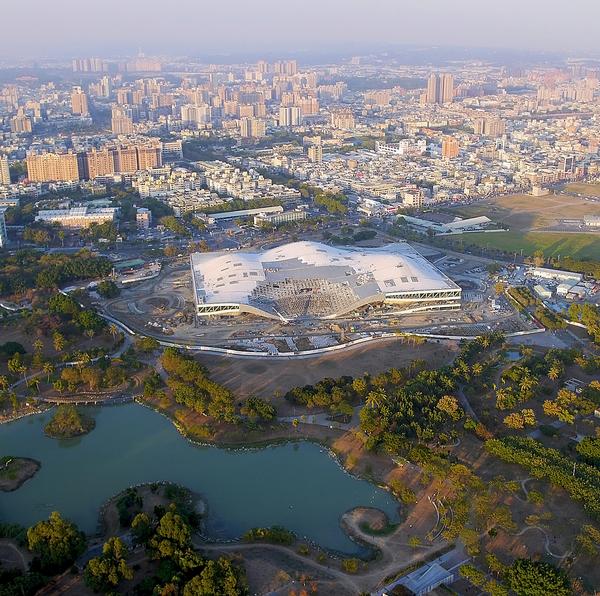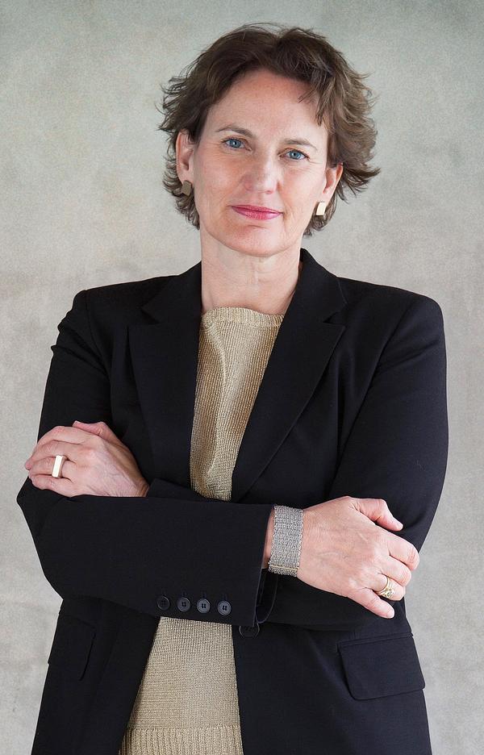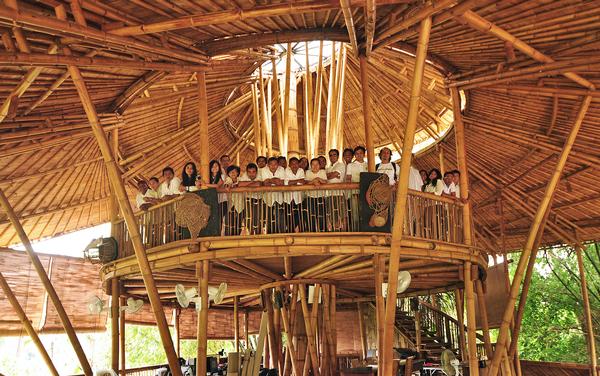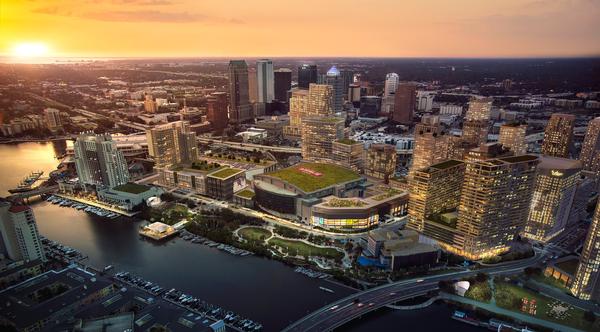£60m Science Museum transformation underway
The evolution of London’s Science Museum is now well underway, with several ‘starchitects’ being named to design its new galleries, while a new exhibition space is now set to open on 25 October.
Universal Design Studio’s Communication Gallery
The impending gallery, designed by Universal Design Studio, is the first in the UK to be entirely dedicated to the history of information and communication technologies.
Boasting 2,000sq m (21,528sq ft) of exhibition space, the gallery will feature more than 800 objects from the last 200 years, tracking the phenomenal breakthroughs that the world has seen in the realm of communication.
Filling one of the Science Museum’s largest exhibition spaces, the £16m (US$26m, €20m) Information Age Gallery has a 6-metre high aerial inductance coil at its centre, which was once part of the most powerful radio transmitter in the world.
Zaha Hadid’s Maths Gallery
Zaha Hadid Architects has been chosen to design the new mathematics gallery, planned to open in 2016, in the Science Museum’s historic main building.
At a price tag of £5m (US$8m, €6.3m) - the sum donated by the David and Claudia Harding Foundation - the gallery aims to explore the stories, tools and ideas behind mathematics, making it accessible and fun to the general public.
Hadid said: "The design explores the many influences of mathematics in our everyday lives; transforming seemingly abstract mathematical concepts into an exciting interactive experience for visitors of all ages."
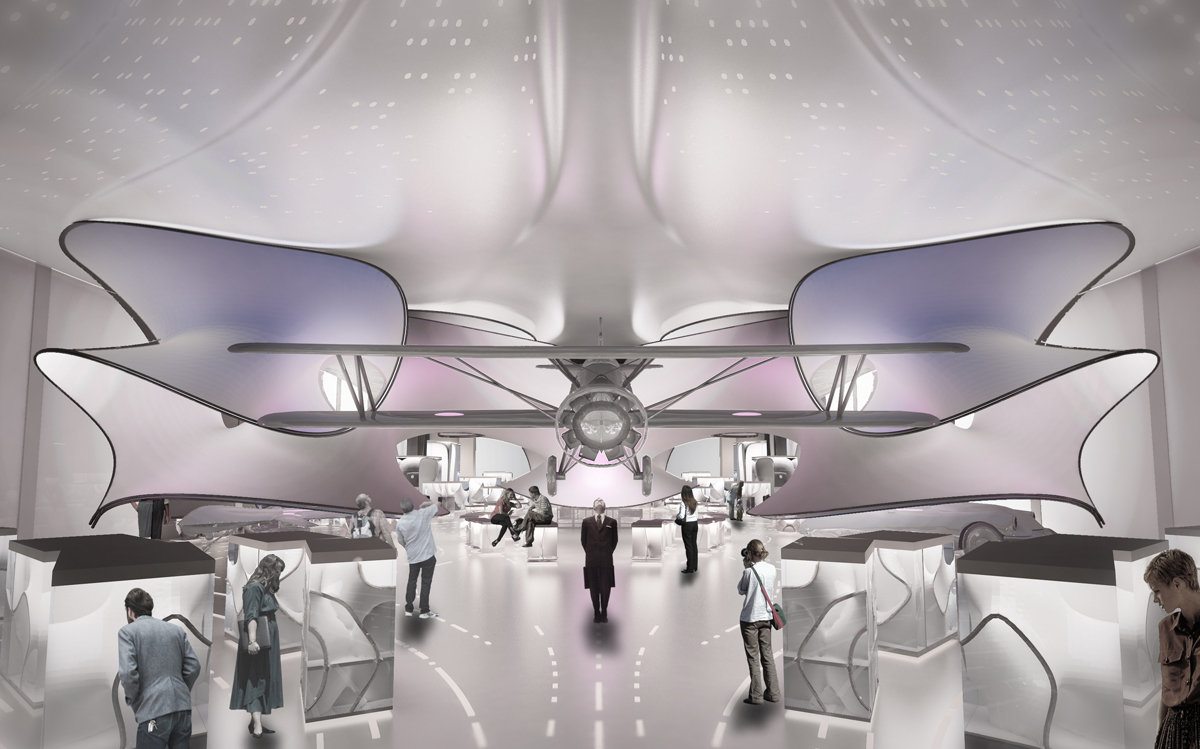
View from East gallery entrance, Science Museum Mathematics Gallery - Zaha Hadid Architects
Muf Architecture’s Interactive Gallery
Another recent announcement, and also due to open in 2016, Muf Architecture/art has been appointed to design a £4m (US$6.5m, €5m) Interactive Gallery, encapsulating the awe of science and maths.
Karen Livingstone, director of the museum's masterplan, said the board was impressed with Muf’s “collaborative approach, strong design and bold vision for the new gallery.”
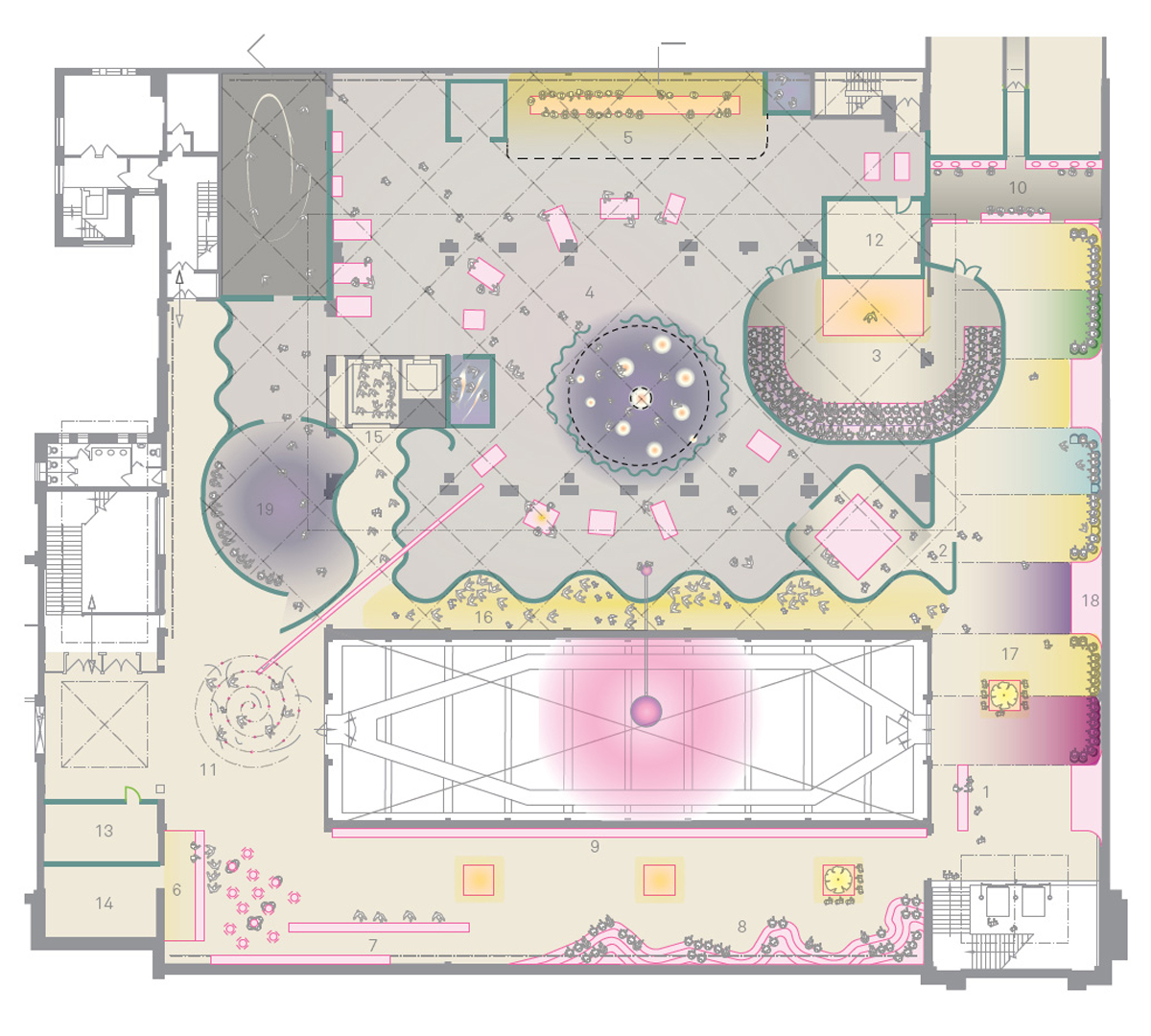 An internal plan of the gallery, aiming to increase visitor movement and interaction - Muf Architecture/art
An internal plan of the gallery, aiming to increase visitor movement and interaction - Muf Architecture/art
Wilkinson Eyre’s Medical Galleries
Despite Wilkinson Eyre’s £150m (US$243m, €188m) masterplan for the Science Museum being rejected in 2011, the London-based practice has come back into the fold to design £24m (US$38.9m, €30.1m) worth of Medical Galleries for the iconic institute.
The new galleries will take up the entire first floor of the the museum, covering 3,000sq m (32,292sq ft) of space, and will house objects that explore the last 400 years of medical science.
The Medical Galleries should be completed in time for a 2018 opening. Jim Eyre, director of Wilkinson Eyre Architects, said: “We are very pleased to be working with the Science Museum again and look forward to embarking on the design of these object-rich gallery spaces."
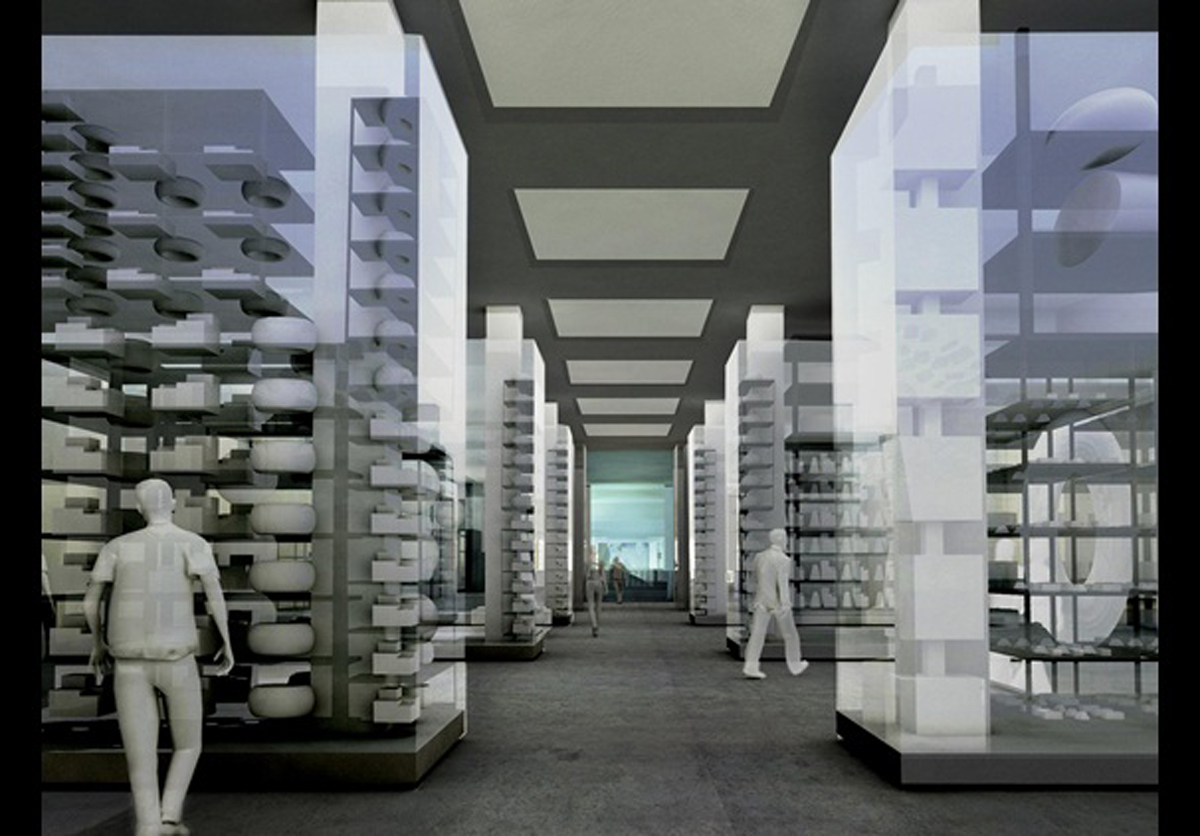
Rendering of the first floor Medical Galleries from Wilkinson Eyre
Coffey Architects’ Library and Research Centre
Coffey Architects, another London-based practice, has been picked to design a £1.8m (US$2.9m, €2.3m) library and research centre for the Science Museum - a further part of the five year masterplan - due to open in 2015.
The new public facility will fill the first floor and ground floors of the institution's Wellcome Wolfson Building, completed by MJP Architects in 2004.
Practice director Phil Coffey commented:"The scheme itself is a simple idea to recreate the feeling of sitting under a tree, on a summer’s day, reading a book… offering a unique space with a strong identity to be enjoyed by both casual and academic users."
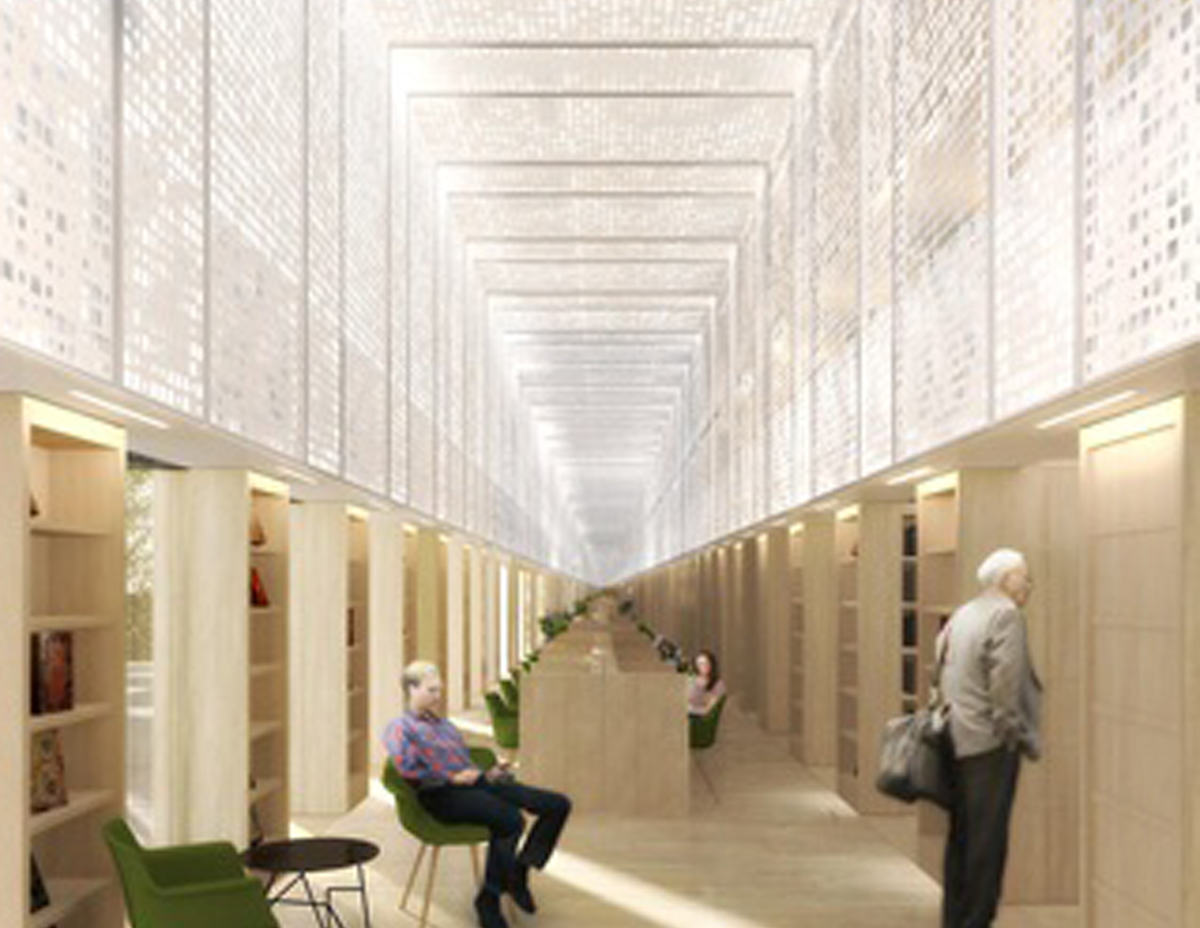 Coffey Architects' airy research space offers a quiet place for reading and study
Coffey Architects' airy research space offers a quiet place for reading and study
The Science Museum’s Masterplan will transform around a third of the world-renowned museum over the next five years. Currently in the first stage, the overall project amounts to roughly £60m (US$97m, €75m). This has been raised through a combination of generous donations and grants from the Heritage Lottery Fund.
Muf wins Science Museum's new gallery contest
Star names in running to design UK Science Museum transformation
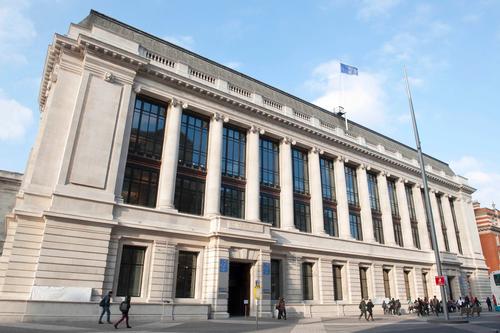

UAE’s first Dior Spa debuts in Dubai at Dorchester Collection’s newest hotel, The Lana

Europe's premier Evian Spa unveiled at Hôtel Royal in France

Clinique La Prairie unveils health resort in China after two-year project

GoCo Health Innovation City in Sweden plans to lead the world in delivering wellness and new science

Four Seasons announces luxury wellness resort and residences at Amaala

Aman sister brand Janu debuts in Tokyo with four-floor urban wellness retreat

€38m geothermal spa and leisure centre to revitalise Croatian city of Bjelovar

Two Santani eco-friendly wellness resorts coming to Oman, partnered with Omran Group

Kerzner shows confidence in its Siro wellness hotel concept, revealing plans to open 100

Ritz-Carlton, Portland unveils skyline spa inspired by unfolding petals of a rose

Rogers Stirk Harbour & Partners are just one of the names behind The Emory hotel London and Surrenne private members club

Peninsula Hot Springs unveils AUS$11.7m sister site in Australian outback

IWBI creates WELL for residential programme to inspire healthy living environments

Conrad Orlando unveils water-inspired spa oasis amid billion-dollar Evermore Resort complex

Studio A+ realises striking urban hot springs retreat in China's Shanxi Province

Populous reveals plans for major e-sports arena in Saudi Arabia

Wake The Tiger launches new 1,000sq m expansion

Othership CEO envisions its urban bathhouses in every city in North America

Merlin teams up with Hasbro and Lego to create Peppa Pig experiences

SHA Wellness unveils highly-anticipated Mexico outpost

One&Only One Za’abeel opens in Dubai featuring striking design by Nikken Sekkei

Luxury spa hotel, Calcot Manor, creates new Grain Store health club

'World's largest' indoor ski centre by 10 Design slated to open in 2025

Murrayshall Country Estate awarded planning permission for multi-million-pound spa and leisure centre

Aman's Janu hotel by Pelli Clarke & Partners will have 4,000sq m of wellness space

Therme Group confirms Incheon Golden Harbor location for South Korean wellbeing resort

Universal Studios eyes the UK for first European resort

King of Bhutan unveils masterplan for Mindfulness City, designed by BIG, Arup and Cistri

Rural locations are the next frontier for expansion for the health club sector

Tonik Associates designs new suburban model for high-end Third Space health and wellness club
From flooding old shopping malls to revolutionising housing, MVRDV’s founders like to do things differently



