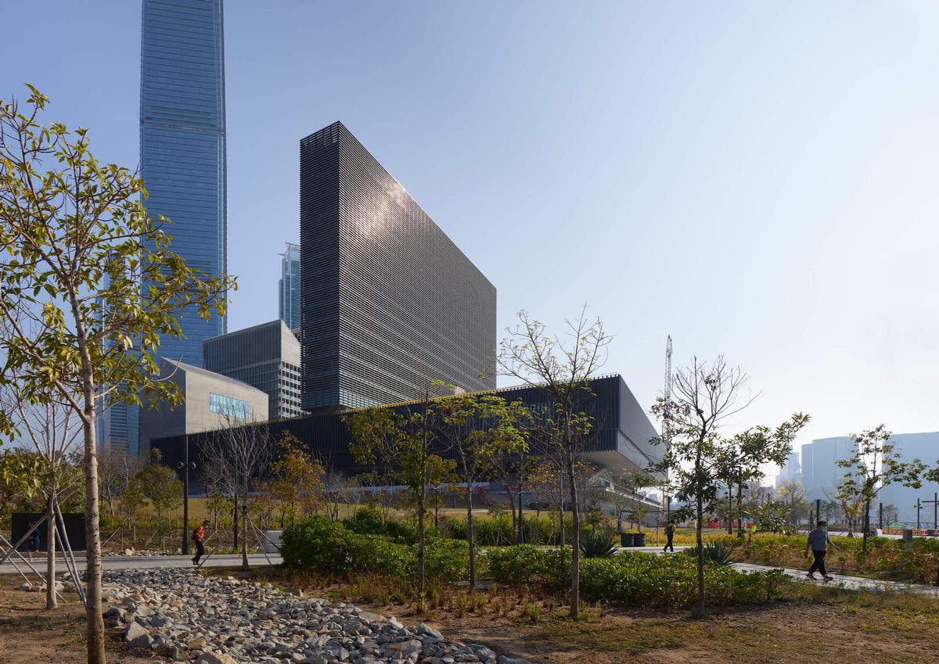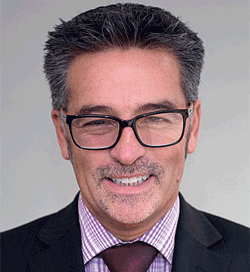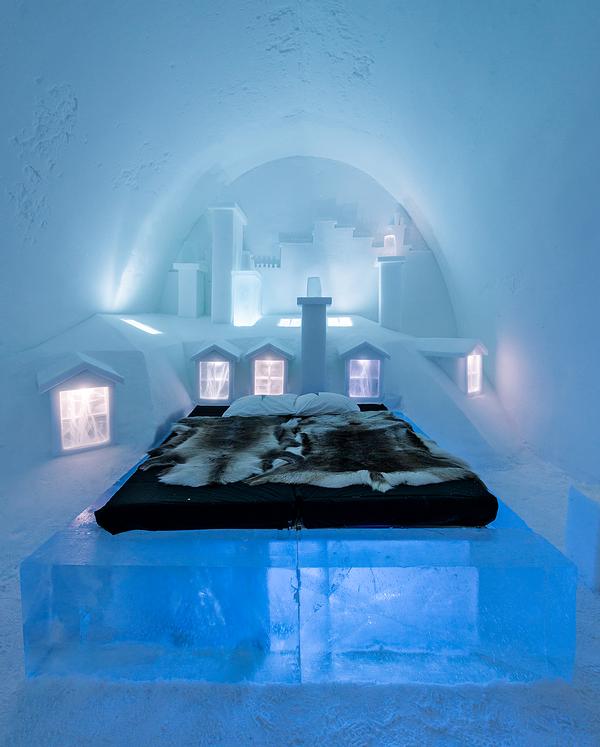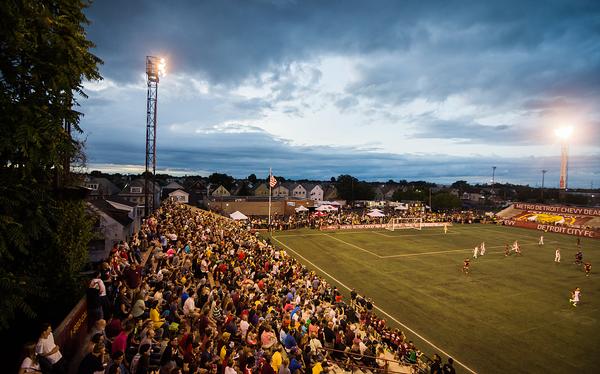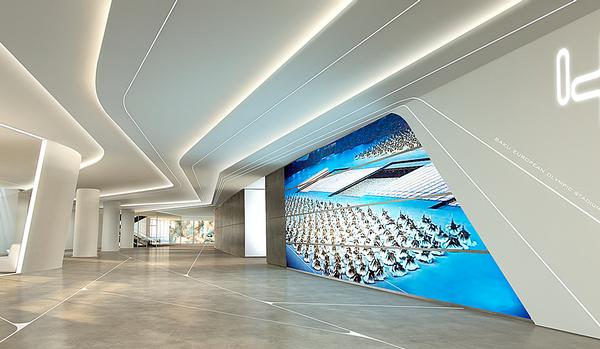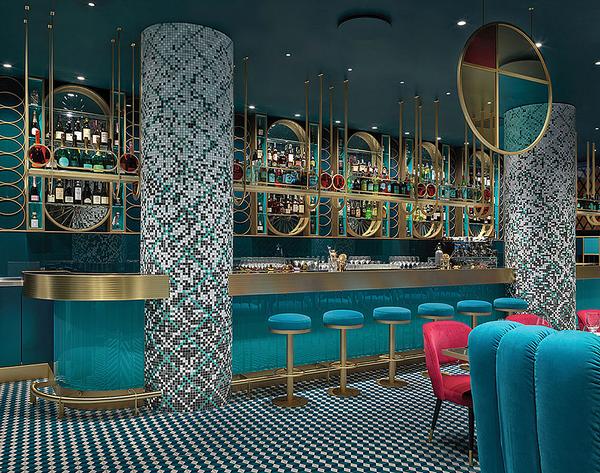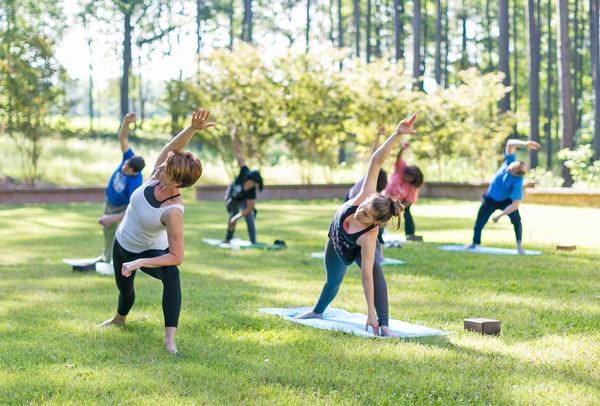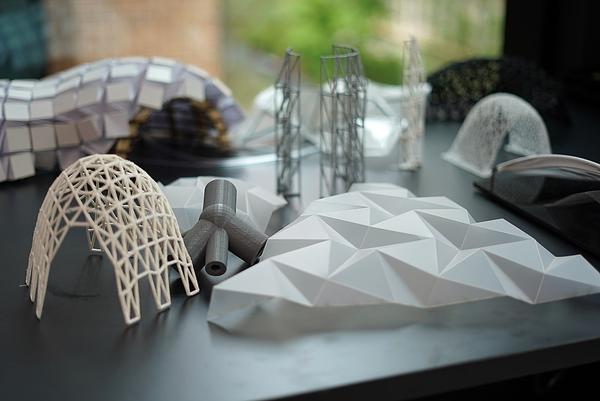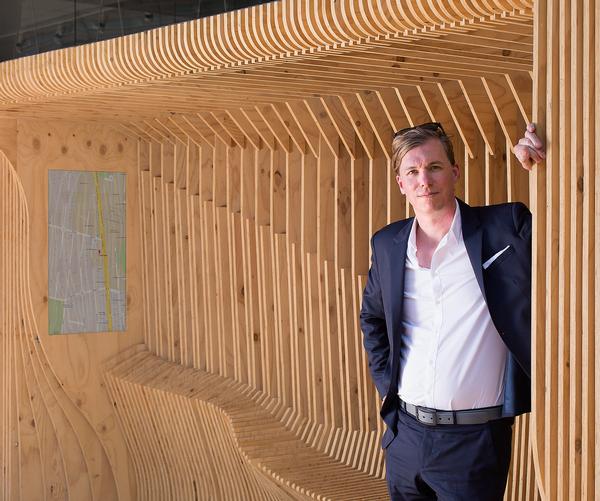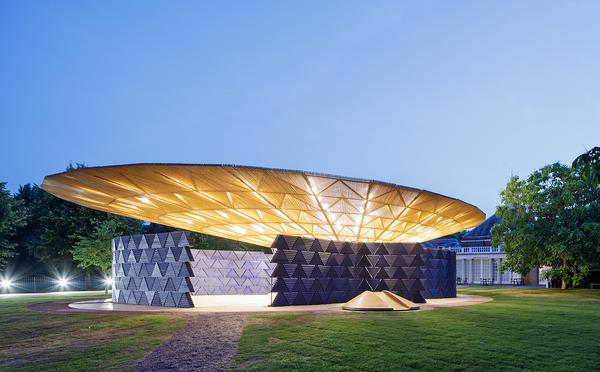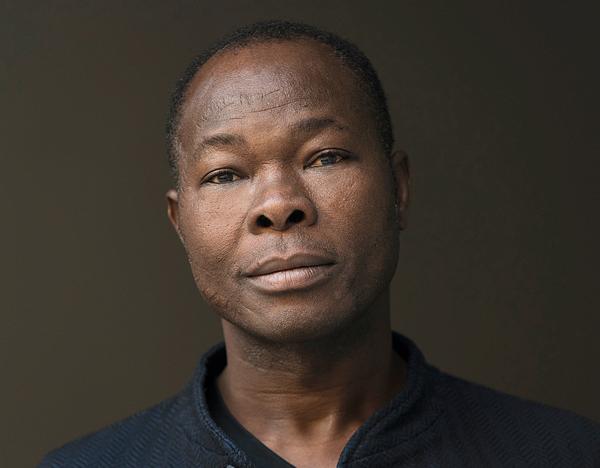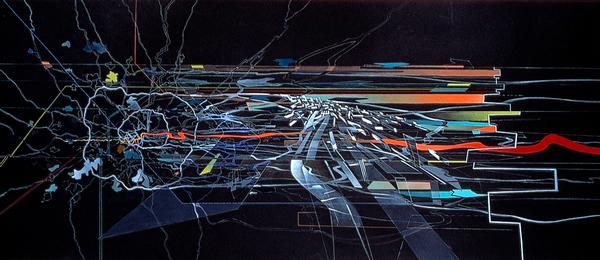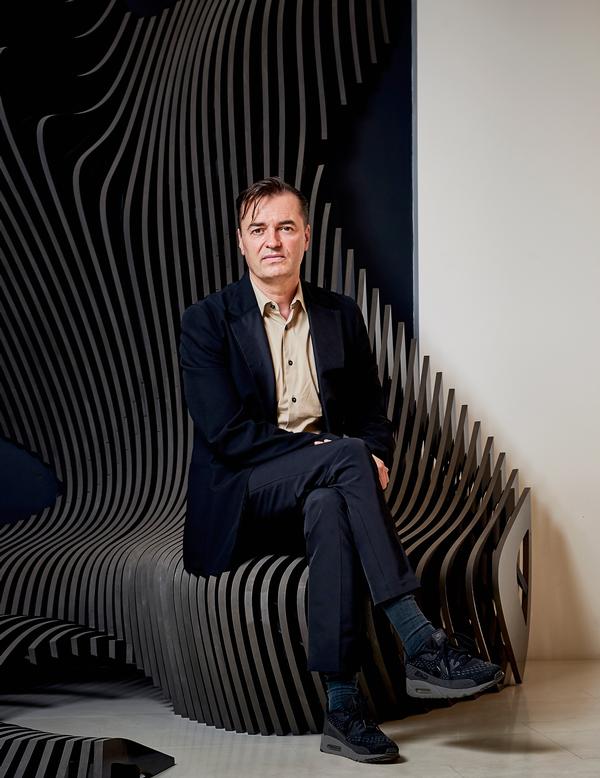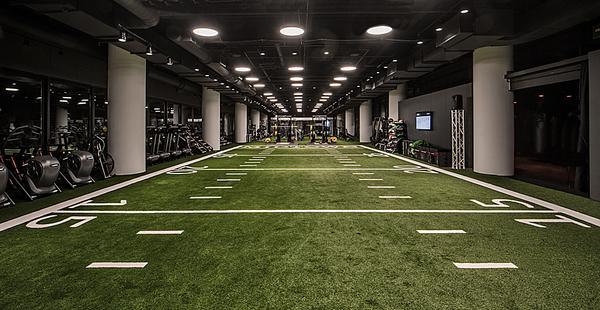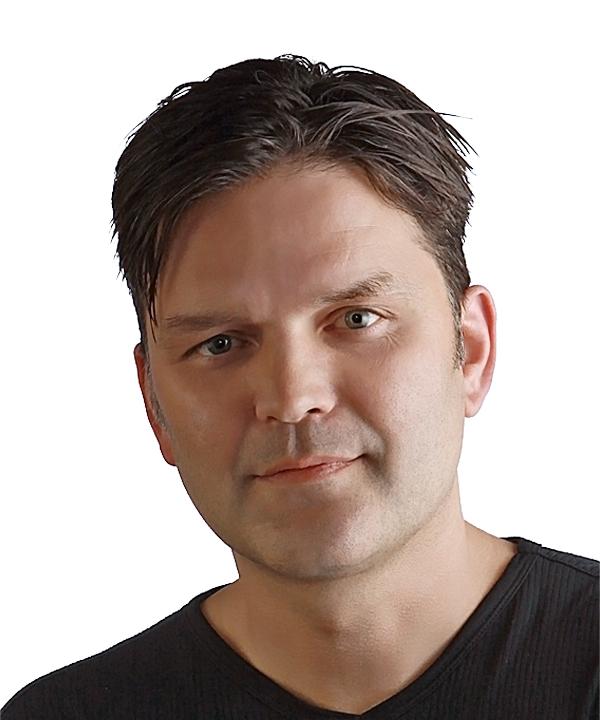Work completed on iconic M+ museum designed by Herzog & de Meuron’s in Hong Kong
Construction work has been completed on the M+ museum building in Hong Kong, ahead of its grand opening later this year.
The Herzog & de Meuron-designed museum – created in partnership with TFP Farrells and Arup – is the latest addition to Hong Kong's global arts and cultural landscape and is set to become a new international architectural icon.
Located in Hong Kong’s West Kowloon Cultural District on the Victoria Harbour waterfront, the building provides a permanent space for M+, the first global museum of contemporary visual culture in Asia.
The museum is dedicated to collecting, exhibiting, and interpreting visual art, design and architecture, moving image, and Hong Kong visual culture of the twentieth- and twenty-first centuries.
The 65,000sq m M+ building houses 17,000sq m of exhibition space across 33 galleries.
It also includes three cinemas, a Mediatheque, a Learning Hub, a Research Centre, museum shops, restaurants, a tea and coffee bar, a Members Lounge, and office spaces, with a Roof Garden that commands spectacular views of Victoria Harbour.
Most galleries are arranged on a large podium level on the second floor offering visitors a fluid, interconnected experience of the exhibitions.
The architecture of M+ is dominated by monumental horizontal and vertical volumes – an expansive podium and a tower – reflecting the architects’ interpretation of the "unique typologies of Hong Kong’s architectural landscape" and their "sensitivity to local urban conditions".
According to Herzog & de Meuron, the tower defines a "visual dialogue with the urban landscape of Hong Kong".
The podium and tower are united as concrete structures clad in ceramic tiles that also reflect the changing conditions of light and weather while standing out from nearby glass and steel skyscrapers.
The tower facade also features an LED system for the display of content related to the museum, making a distinctive contribution to the city’s vibrant night-time environment.
The museum is set for a public opening in late 2021.
Jacques Herzog said: “M+ certainly has the potential to become the major visual culture museum in Asia.
"It best expresses where we should go as a world culture, where diversity, equality and access to art of all kinds are expressed from the very beginning.
"This kind of diversity and broadness is part of the DNA of M+. This makes it a museum, which is very much locally inspired, but at the same time universal and open: it is for the people and visitors across the world.”
For the M+ project, Herzog & de Meuron formed a design team with TFP Farrells as local partner architect and with Arup as an engineering consultant.
Suhanya Raffel, museum director, M+, said: "This is a major milestone for the museum.
"As we mark the building completion, our opening preparations are in full swing.
"We have moved into our permanent home, and I am thrilled to be able to say we can soon welcome visitors from Hong Kong and beyond to M+."
Herzog & de Meuron TFP Farrells Arup architectureHerzog & de Meuron to design museum complex on China's Grand Canal
Herzog & de Meuron to design new riverfront home for Memphis Brooks Museum of Art in Tennessee
Final design for Herzog & de Meuron's Vancouver Art Gallery revealed
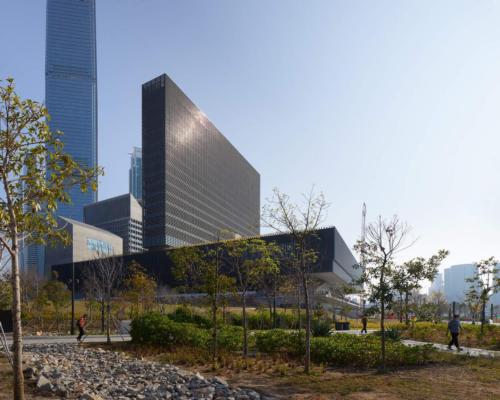

UAE’s first Dior Spa debuts in Dubai at Dorchester Collection’s newest hotel, The Lana

Europe's premier Evian Spa unveiled at Hôtel Royal in France

Clinique La Prairie unveils health resort in China after two-year project

GoCo Health Innovation City in Sweden plans to lead the world in delivering wellness and new science

Four Seasons announces luxury wellness resort and residences at Amaala

Aman sister brand Janu debuts in Tokyo with four-floor urban wellness retreat

€38m geothermal spa and leisure centre to revitalise Croatian city of Bjelovar

Two Santani eco-friendly wellness resorts coming to Oman, partnered with Omran Group

Kerzner shows confidence in its Siro wellness hotel concept, revealing plans to open 100

Ritz-Carlton, Portland unveils skyline spa inspired by unfolding petals of a rose

Rogers Stirk Harbour & Partners are just one of the names behind The Emory hotel London and Surrenne private members club

Peninsula Hot Springs unveils AUS$11.7m sister site in Australian outback

IWBI creates WELL for residential programme to inspire healthy living environments

Conrad Orlando unveils water-inspired spa oasis amid billion-dollar Evermore Resort complex

Studio A+ realises striking urban hot springs retreat in China's Shanxi Province

Populous reveals plans for major e-sports arena in Saudi Arabia

Wake The Tiger launches new 1,000sq m expansion

Othership CEO envisions its urban bathhouses in every city in North America

Merlin teams up with Hasbro and Lego to create Peppa Pig experiences

SHA Wellness unveils highly-anticipated Mexico outpost

One&Only One Za’abeel opens in Dubai featuring striking design by Nikken Sekkei

Luxury spa hotel, Calcot Manor, creates new Grain Store health club

'World's largest' indoor ski centre by 10 Design slated to open in 2025

Murrayshall Country Estate awarded planning permission for multi-million-pound spa and leisure centre

Aman's Janu hotel by Pelli Clarke & Partners will have 4,000sq m of wellness space

Therme Group confirms Incheon Golden Harbor location for South Korean wellbeing resort

Universal Studios eyes the UK for first European resort

King of Bhutan unveils masterplan for Mindfulness City, designed by BIG, Arup and Cistri

Rural locations are the next frontier for expansion for the health club sector




