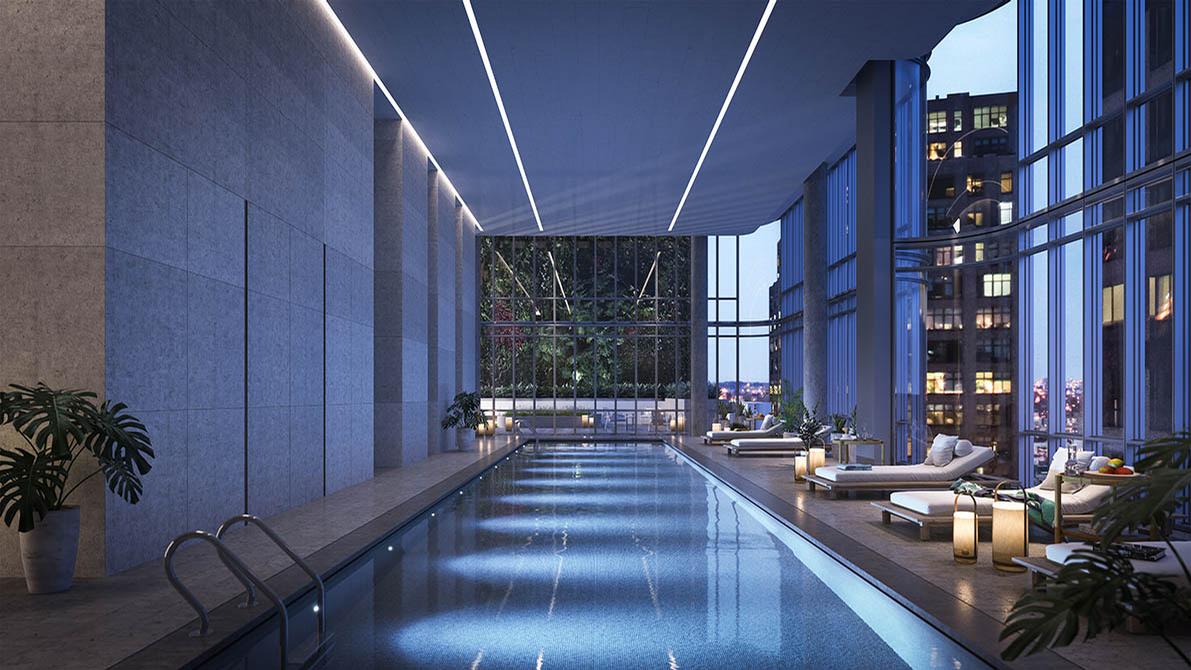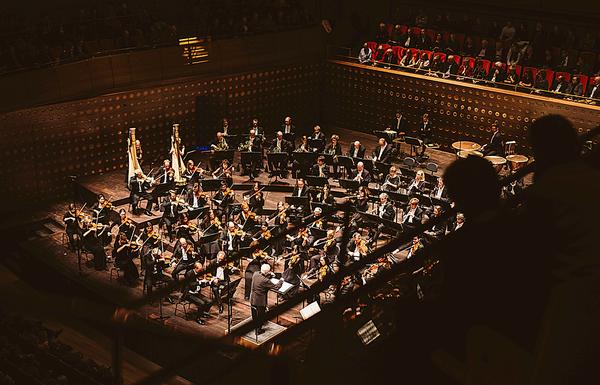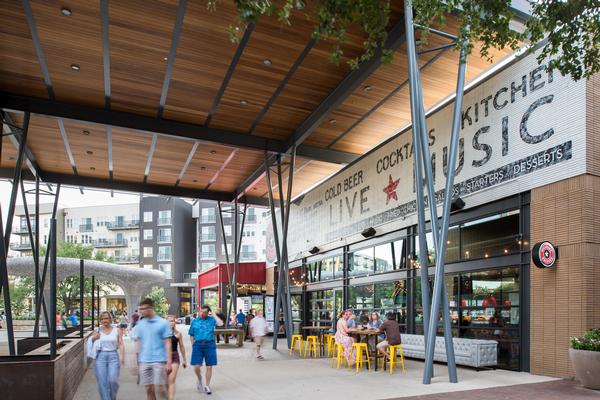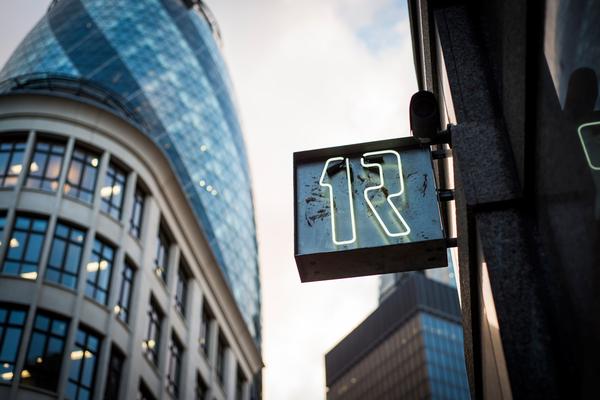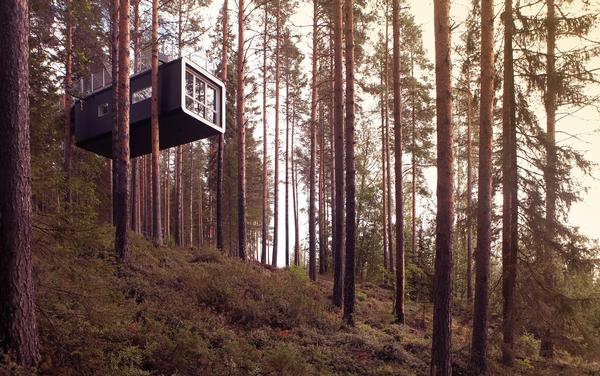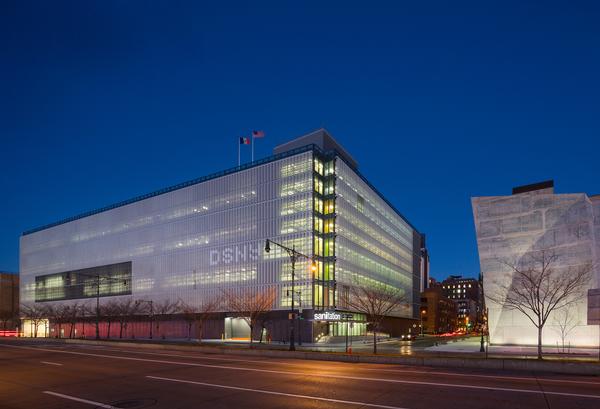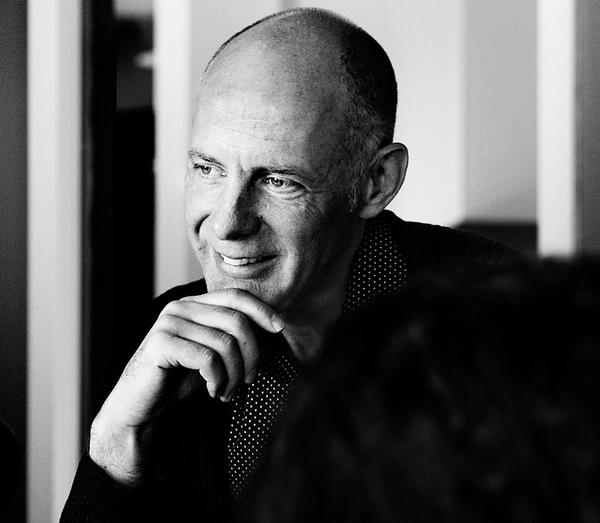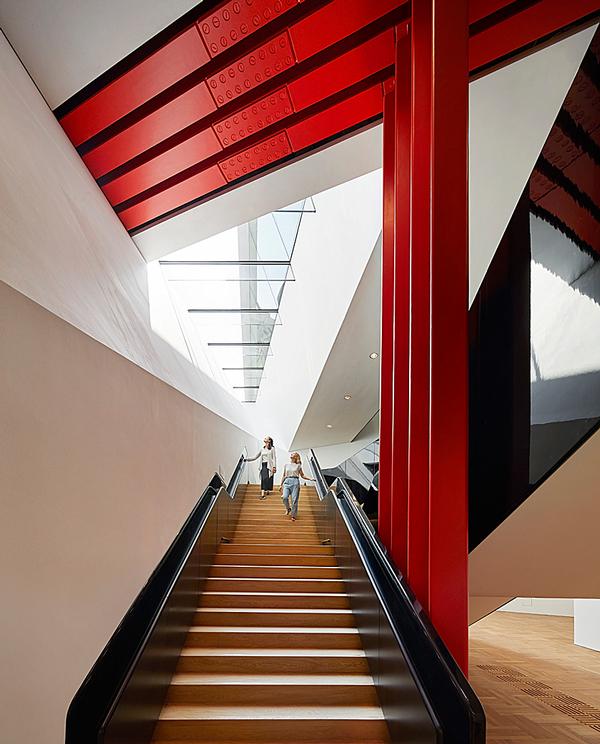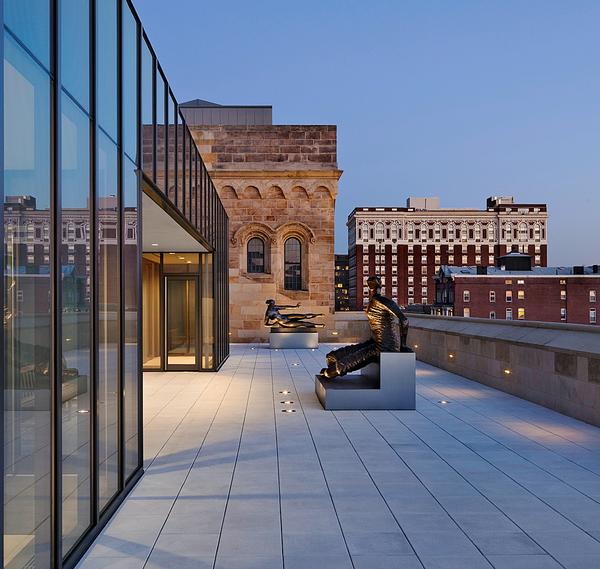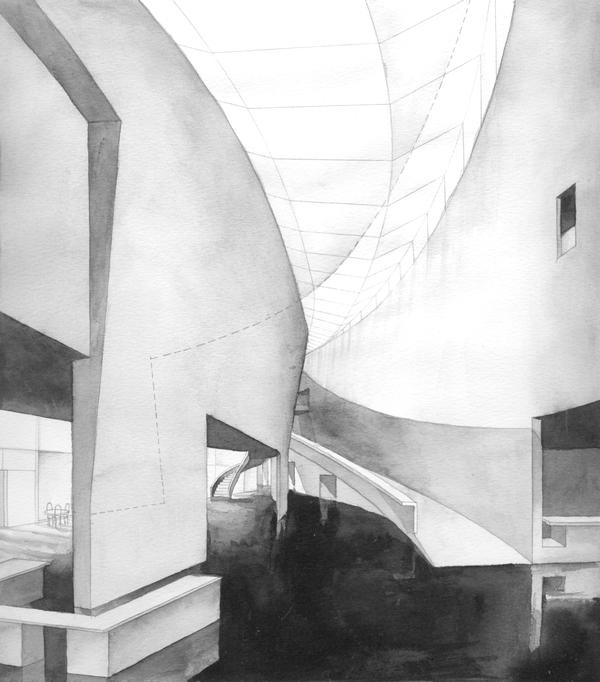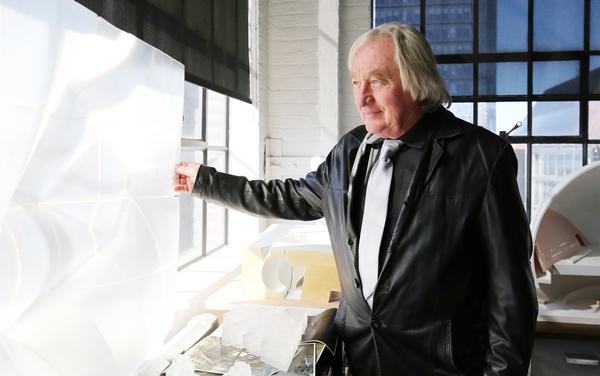Renzo Piano's 565 Broome SoHo has amenities to match its refined design
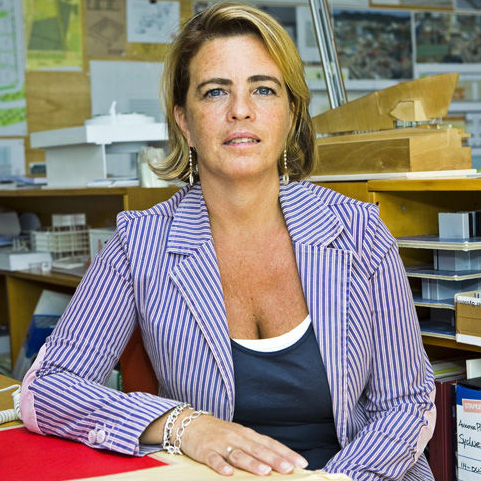
– Elisabetta Trezzani
The newly completed 565 Broome SoHo residential tower, designed by Renzo Piano Building Workshop (RPBW), has a luxury and high-tech amenities offering in line with its sleek and refined design.
The tower is located on the western edge of New York's SoHo district and north of Tribeca, offering residents views across Manhatten and over the Hudson River.
To make the most of the views, RPBW built curved glass corners into the design, floor-to-ceiling windows and thin mullions that minimise obstructions.
Elisabetta Trezzani, RPBW partner-in-charge of the project, said: “We wanted to design a building that plays with the light and the city of New York, so that the people living in the residences will enjoy the views and feel immersed into it and at the same time feel protected."
The 300ft (91m) tower houses 115 residences – comprising studios, four-bedroom homes, duplexes and penthouses – spread across 30 floors.
The residences are variously outfitted with white oak, lava stone kitchen counters and Calacatta marble bathrooms.
Elsewhere, the tower boasts a lobby with limestone flooring and white oak elements, a conservatory with white oak flooring, black olive trees and climbing jasmine and a courtyard with flowering dogwood tree with moss varieties, ivy and wisteria vines.
Residents also have access to 13,600sq ft (1,300sq m) of amenities, which RPBW says is a more comprehensive offering than anywhere else in the local area.
Its wellness offerings include a fitness centre, a yoga studio and a heated, 55ft (17m) indoor swimming pool.
There is a limestone- and cedar-outfitted spa with a sauna, a steam room and treatment rooms, as well as a spa terrace landscaped with hornbeam trees, native flowers and grasses.
Also landscaped – with a green wall – is an interior lounge with a library and a bar.
For drivers, there's a private gated driveway with automated parking facilities and electric charging points, while for cyclists there are spaces for storing bikes.
The building also has facilities to ensure that it diverts more than 90 per cent of waste away from landfills, incinerators and the environment.
Renzo Piano Building Workshop residential tower New York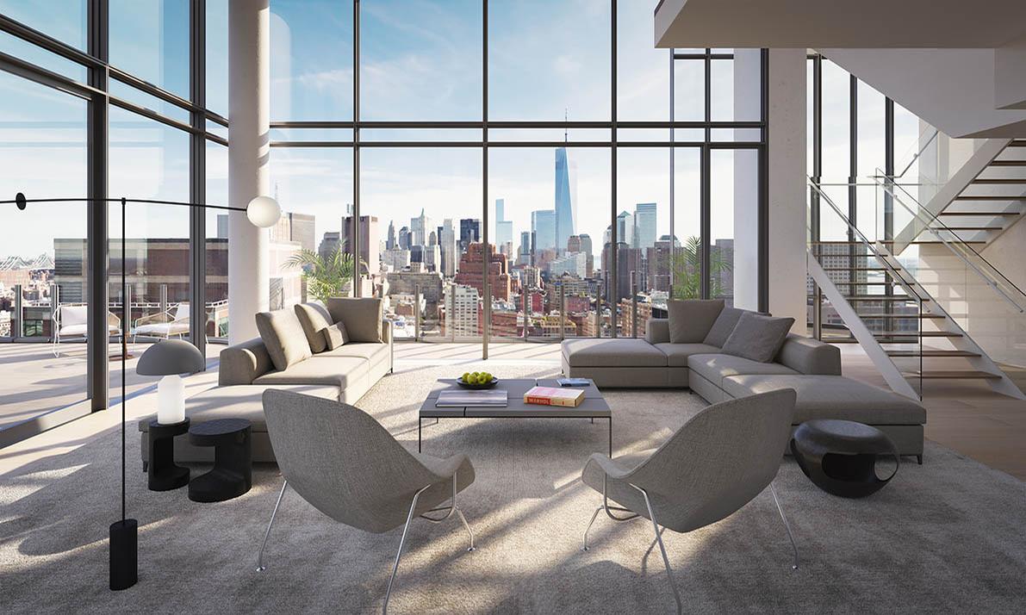
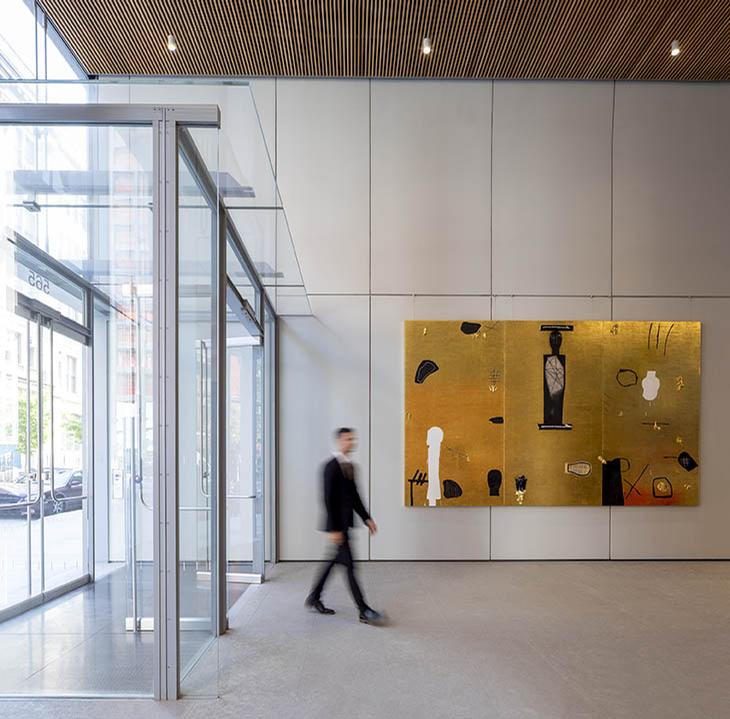
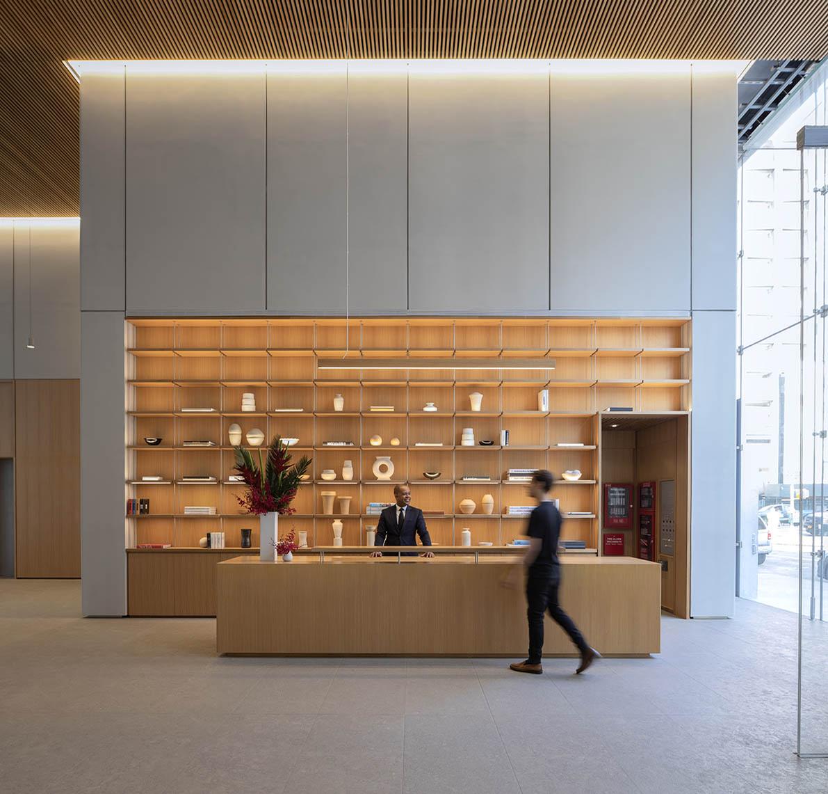

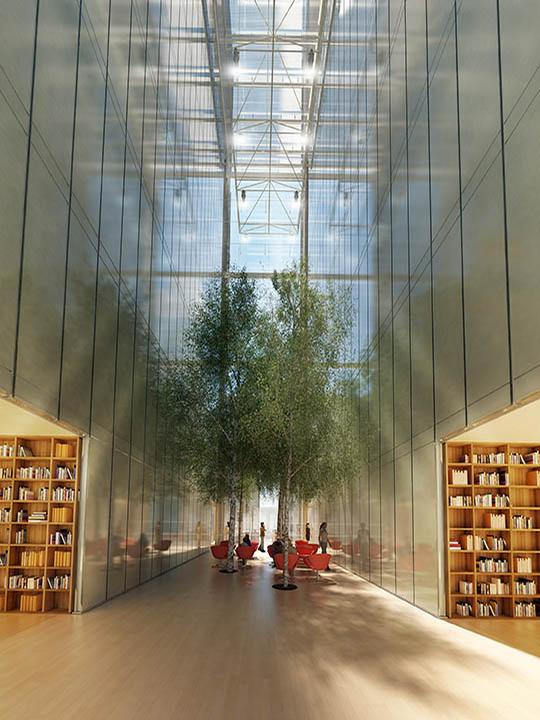

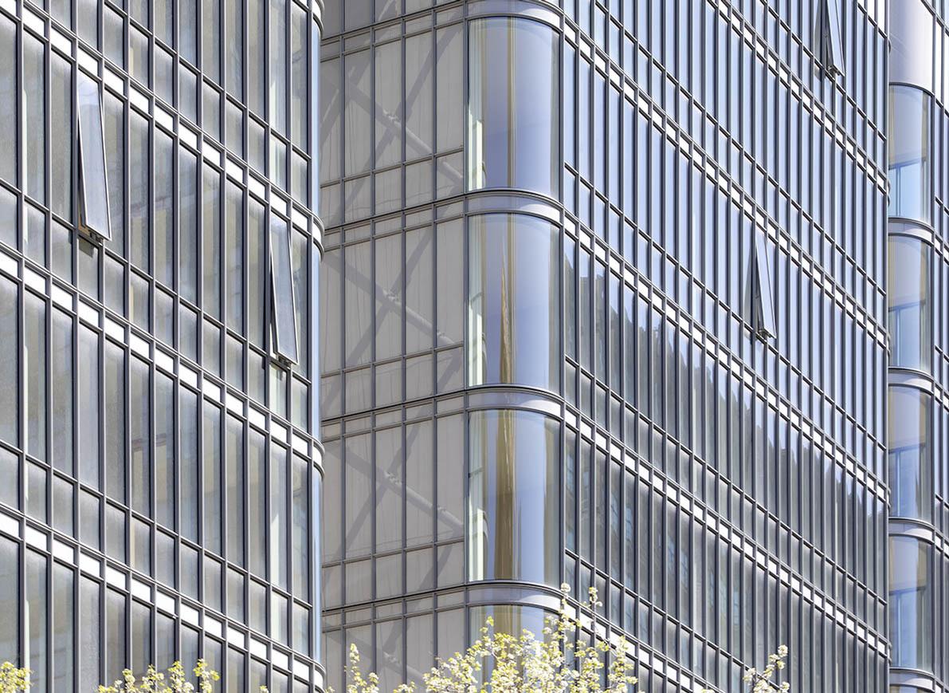
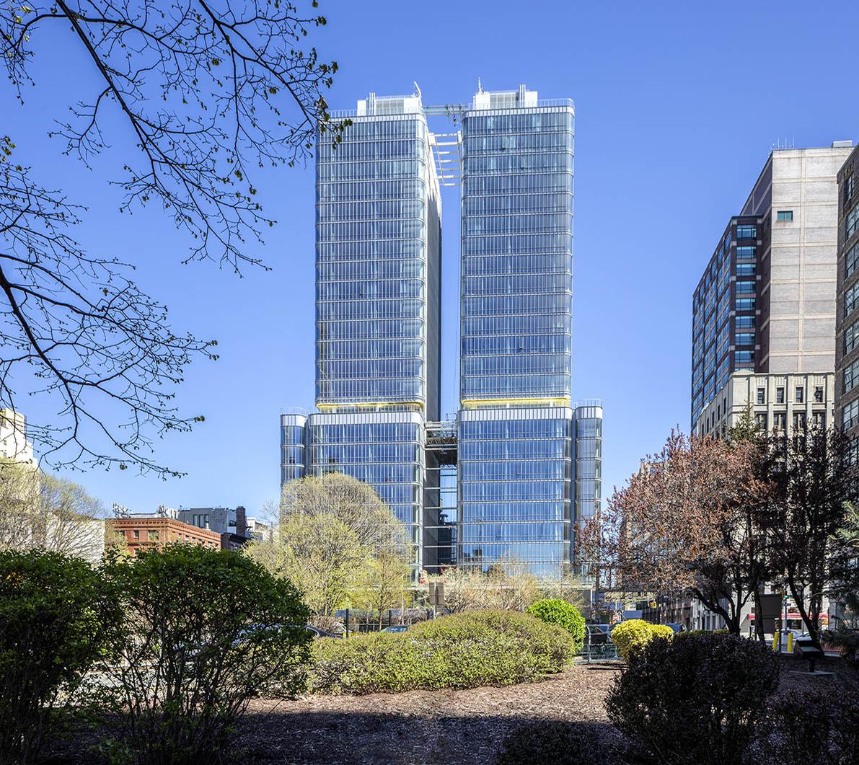
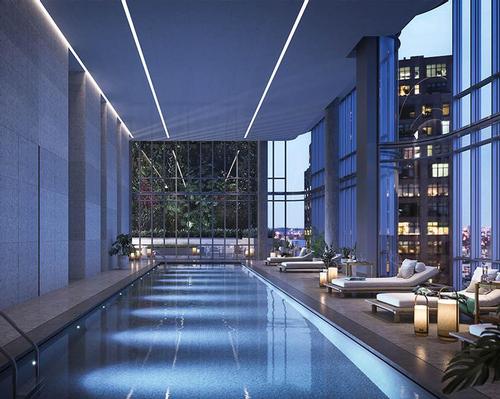

UAE’s first Dior Spa debuts in Dubai at Dorchester Collection’s newest hotel, The Lana

Europe's premier Evian Spa unveiled at Hôtel Royal in France

Clinique La Prairie unveils health resort in China after two-year project

GoCo Health Innovation City in Sweden plans to lead the world in delivering wellness and new science

Four Seasons announces luxury wellness resort and residences at Amaala

Aman sister brand Janu debuts in Tokyo with four-floor urban wellness retreat

€38m geothermal spa and leisure centre to revitalise Croatian city of Bjelovar

Two Santani eco-friendly wellness resorts coming to Oman, partnered with Omran Group

Kerzner shows confidence in its Siro wellness hotel concept, revealing plans to open 100

Ritz-Carlton, Portland unveils skyline spa inspired by unfolding petals of a rose

Rogers Stirk Harbour & Partners are just one of the names behind The Emory hotel London and Surrenne private members club

Peninsula Hot Springs unveils AUS$11.7m sister site in Australian outback

IWBI creates WELL for residential programme to inspire healthy living environments

Conrad Orlando unveils water-inspired spa oasis amid billion-dollar Evermore Resort complex

Studio A+ realises striking urban hot springs retreat in China's Shanxi Province

Populous reveals plans for major e-sports arena in Saudi Arabia

Wake The Tiger launches new 1,000sq m expansion

Othership CEO envisions its urban bathhouses in every city in North America

Merlin teams up with Hasbro and Lego to create Peppa Pig experiences

SHA Wellness unveils highly-anticipated Mexico outpost

One&Only One Za’abeel opens in Dubai featuring striking design by Nikken Sekkei

Luxury spa hotel, Calcot Manor, creates new Grain Store health club

'World's largest' indoor ski centre by 10 Design slated to open in 2025

Murrayshall Country Estate awarded planning permission for multi-million-pound spa and leisure centre

Aman's Janu hotel by Pelli Clarke & Partners will have 4,000sq m of wellness space

Therme Group confirms Incheon Golden Harbor location for South Korean wellbeing resort

Universal Studios eyes the UK for first European resort

King of Bhutan unveils masterplan for Mindfulness City, designed by BIG, Arup and Cistri

Rural locations are the next frontier for expansion for the health club sector




