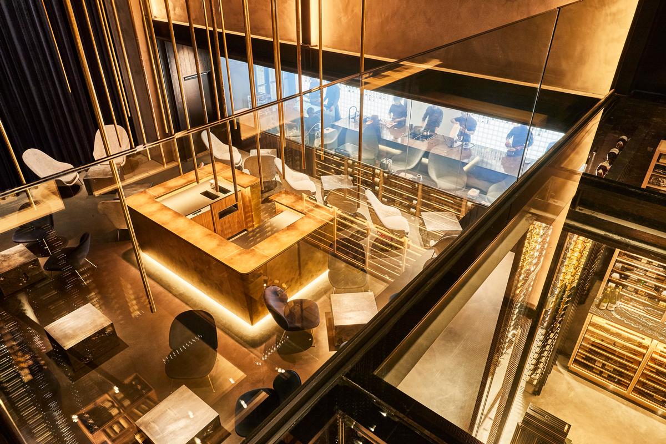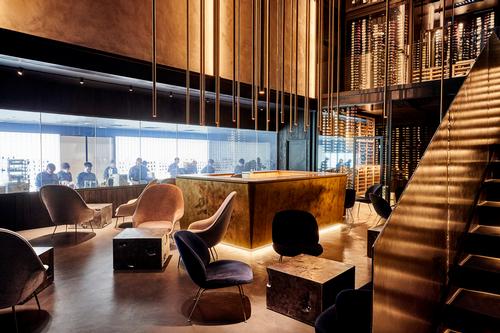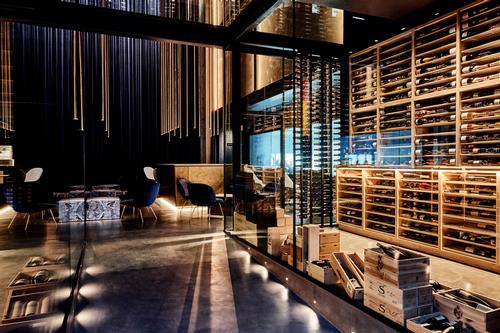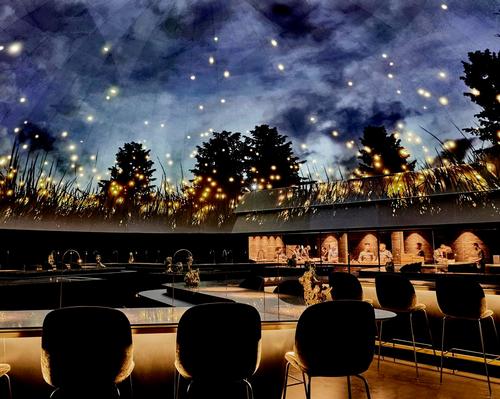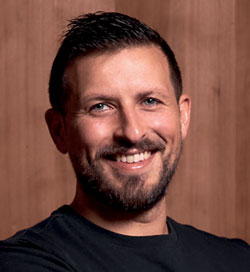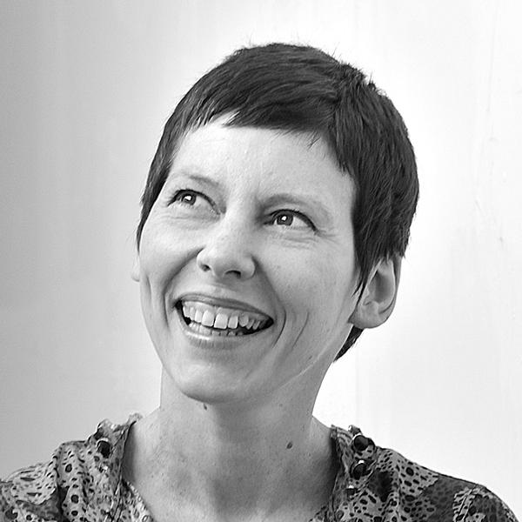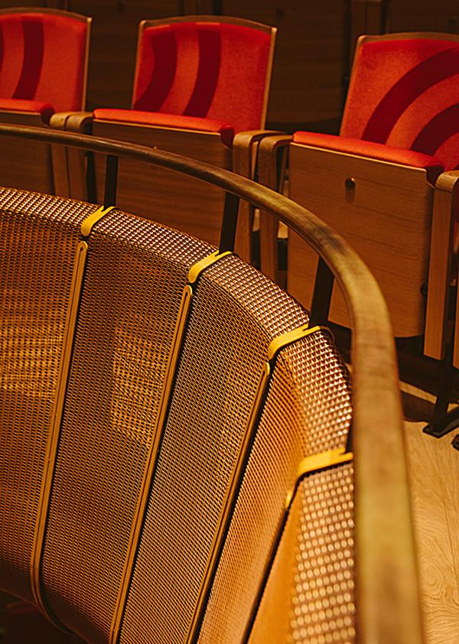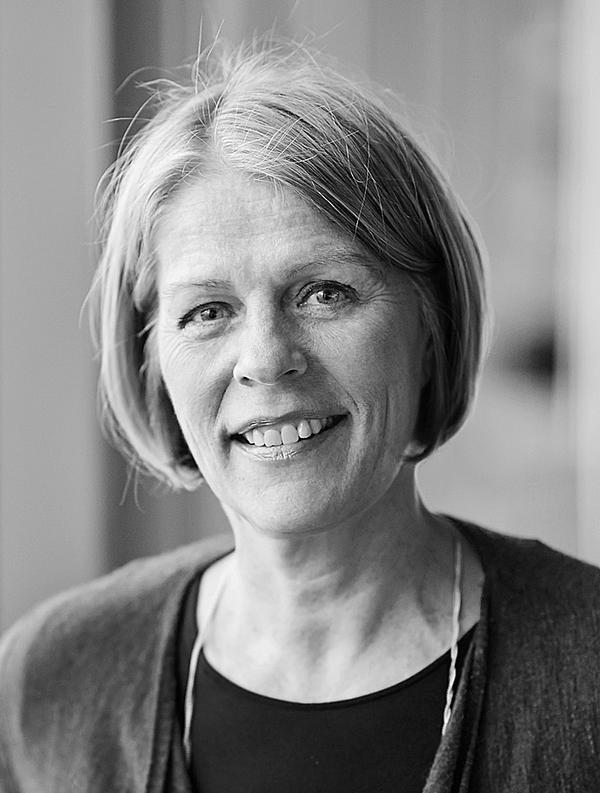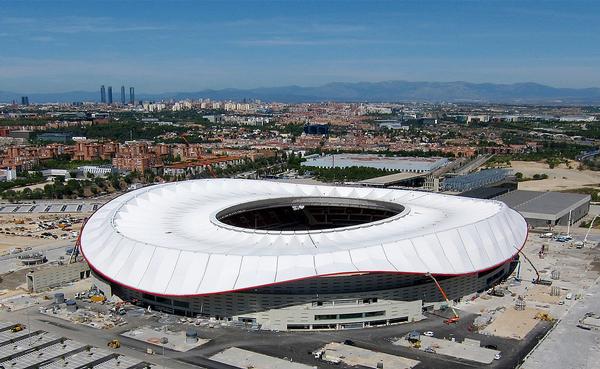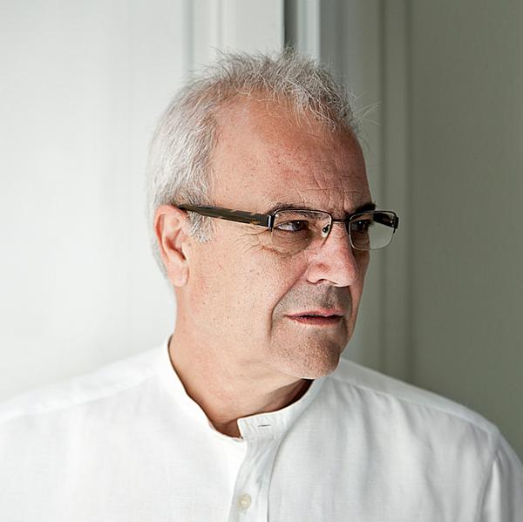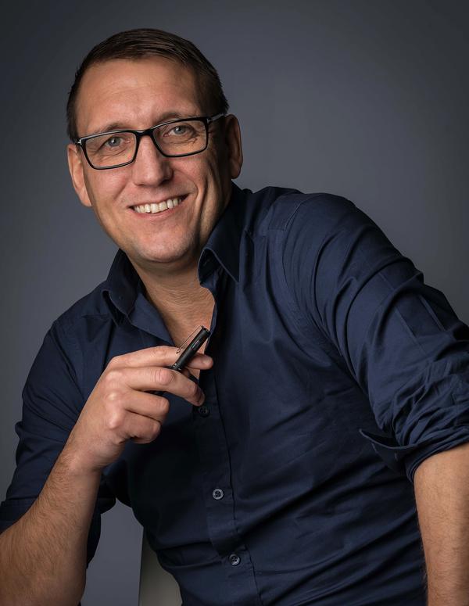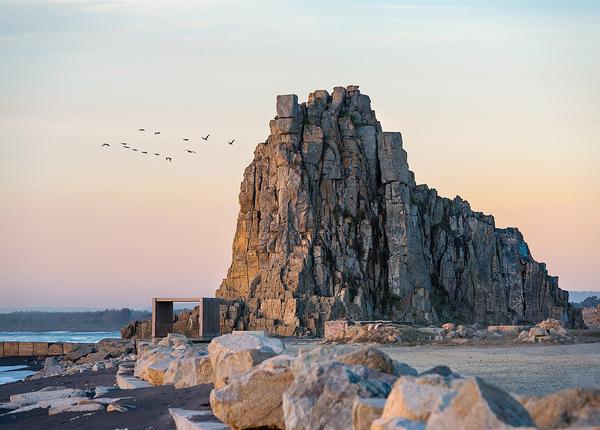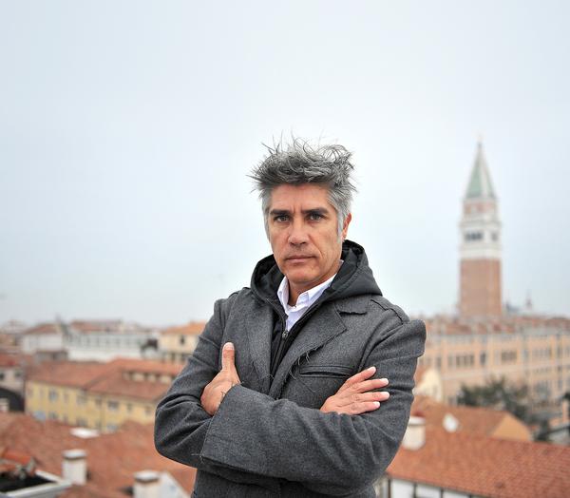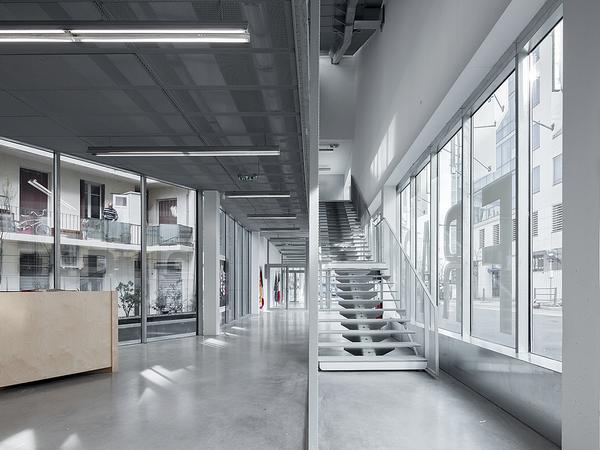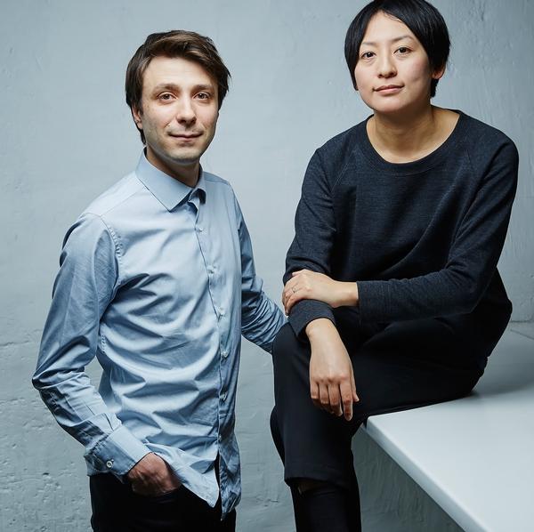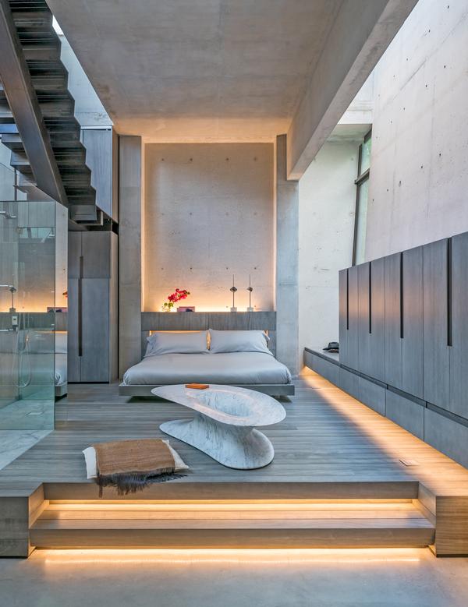Alchemist restaurant Copenhagen by Studio Duncalf features digital ceiling to create immersive experiences for diners
– Mike Duncalf
London-based interior design firm Studio Duncalf has designed a new Alchemist restaurant in a former industrial warehouse that previously housed boat-building and set design workshops in Copenhagen, Denmark.
Studio Duncalf split the 2,500sq m (27,000sq ft) warehouse into a number of different rooms, with the aim of "taking the diner on a journey through a sequence of different spaces each with a different ambience."
Guests enter the restaurant through a 3m (19ft)-high custom-made and remote-controlled door. The gallery space they come into first is designed to be flexible and has a digital ceiling so that immersive experiences can be created for diners.
The main wall of the gallery raises to reveal the next space. Guests move through a 10,000-bottle, three-storey wine cellar, upstairs and over a glass-floored bridge into a room with 18m (59ft) diameter dome ceiling onto which moving images are projected.
A final lounge space with an open fire and a tea bar is accessed via a lift, giving the impression to guests that they are floating above the dome. Guests leave the restaurant through a door hidden in the brickwork.
Mike Duncalf, director of Studio Duncalf, said: "It was clear from the first meeting that Rasmus had a vision for what he wanted to achieve. An experience which was a blend of theatre and social comment underpinned by innovative cooking of the highest quality. Our challenge was to bring this vision to life and create a genuinely unique environment to showcase this incredible concept."
The project was commissioned in spring 2017 and was completed in July this year.
restaurant Copenhagen Studio Duncalf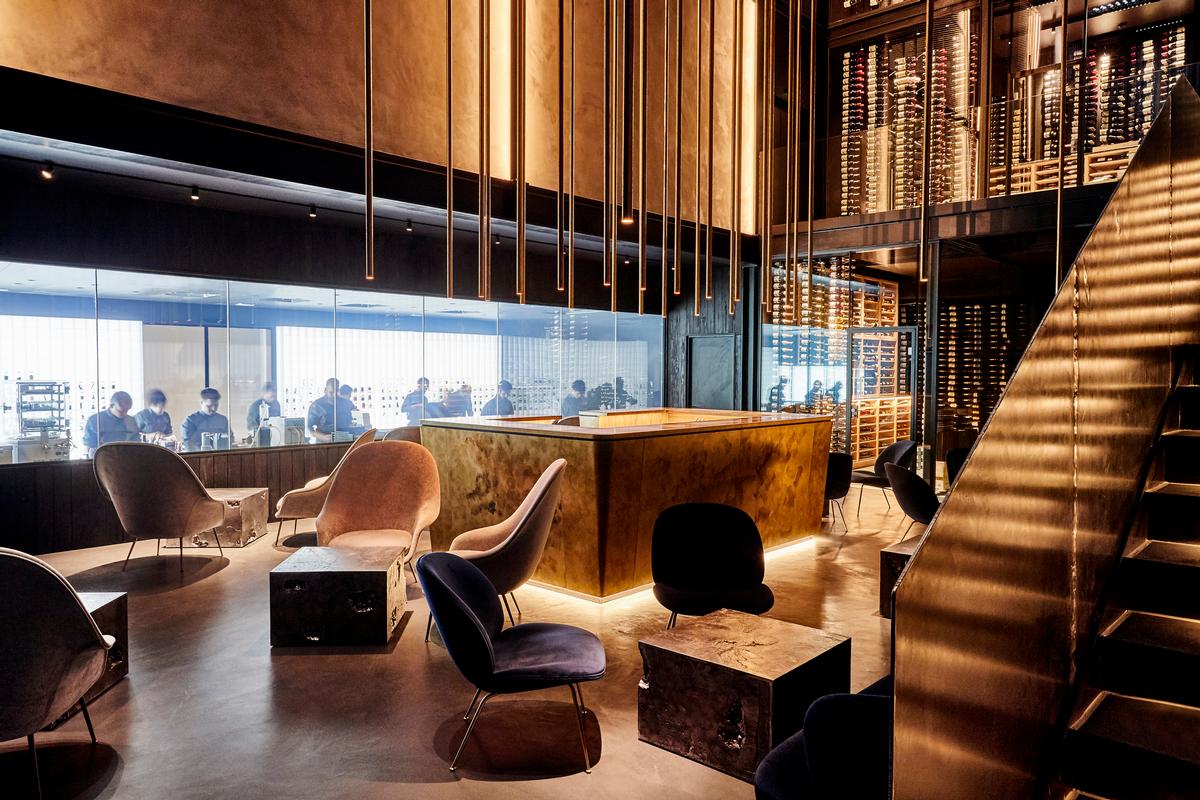
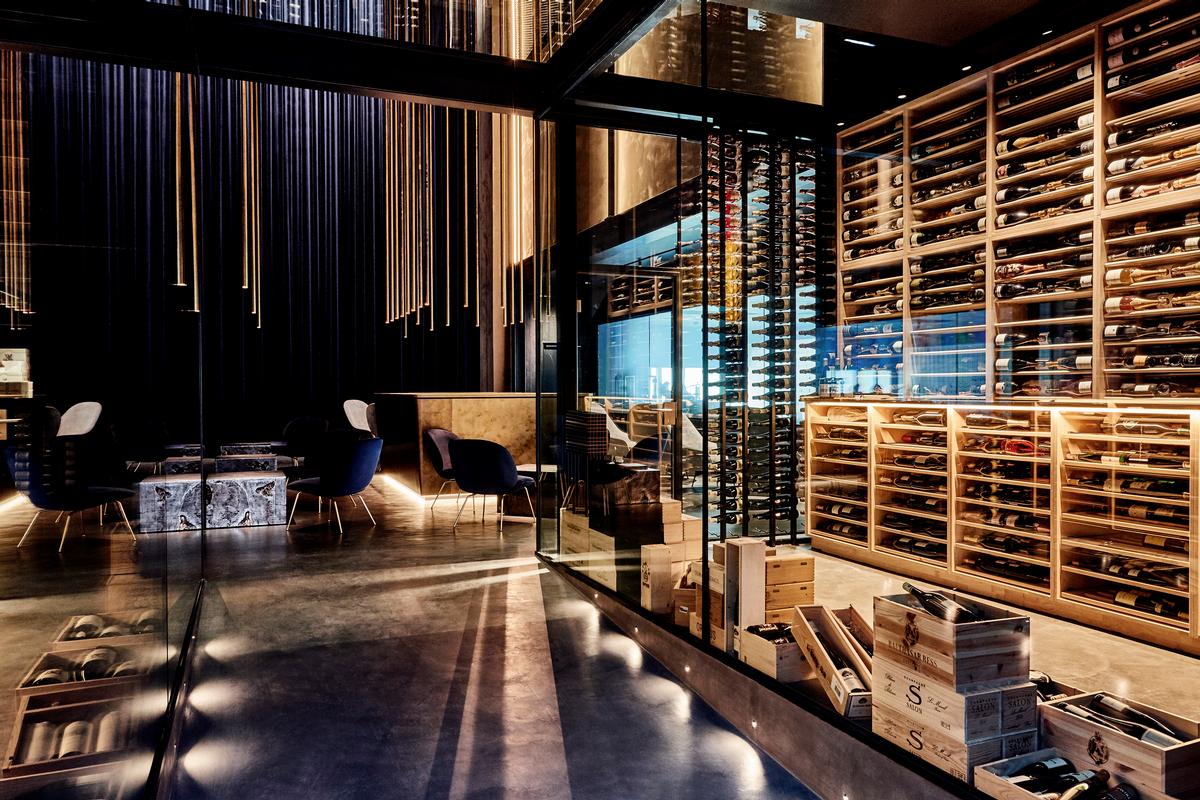
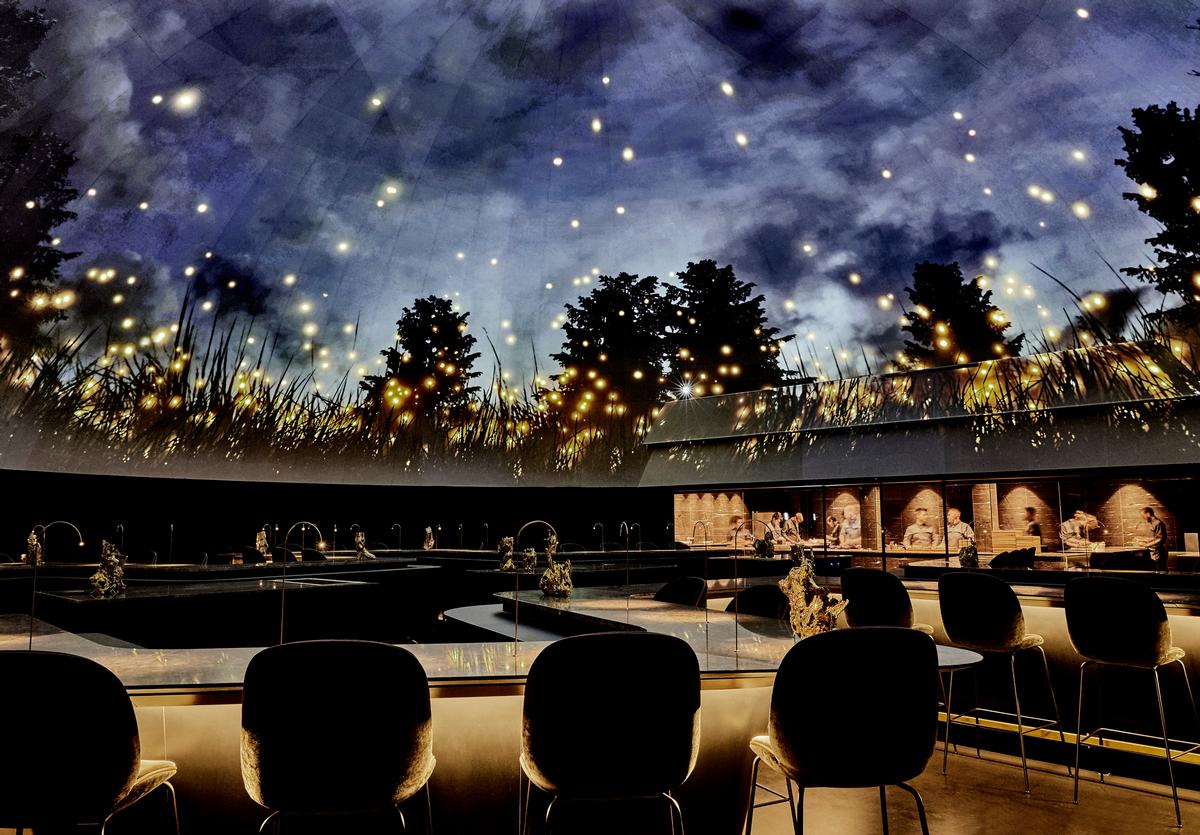
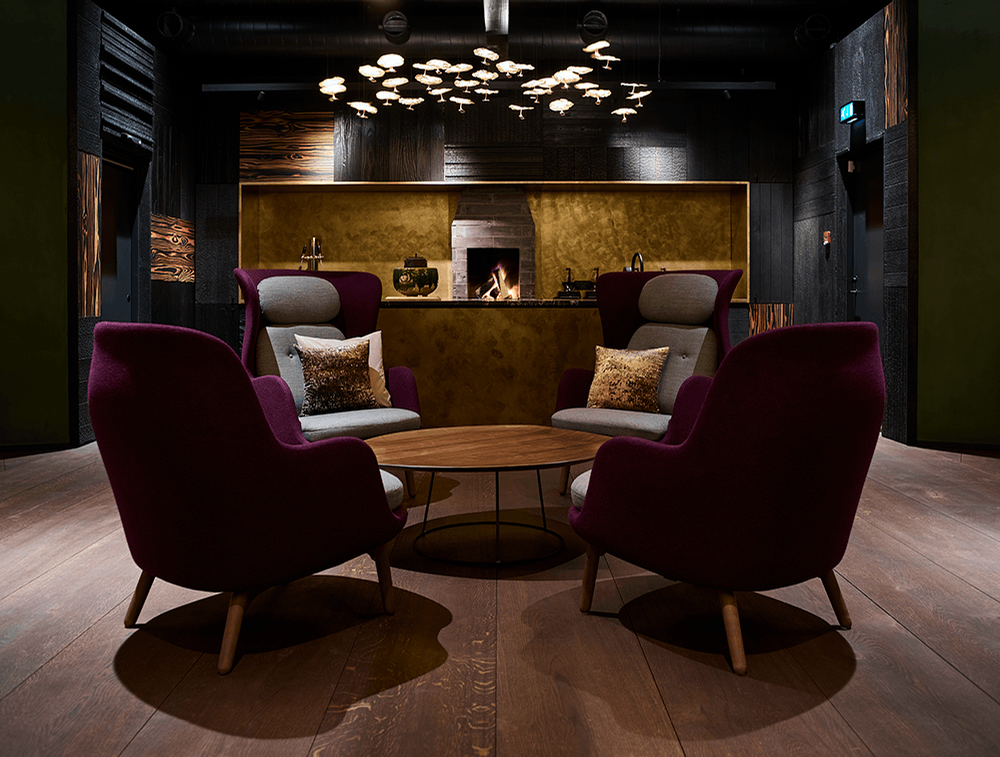
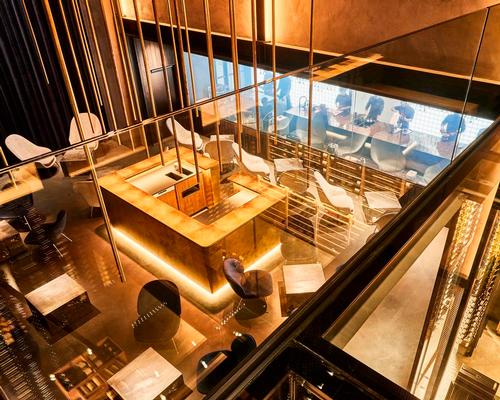

UAE’s first Dior Spa debuts in Dubai at Dorchester Collection’s newest hotel, The Lana

Europe's premier Evian Spa unveiled at Hôtel Royal in France

Clinique La Prairie unveils health resort in China after two-year project

GoCo Health Innovation City in Sweden plans to lead the world in delivering wellness and new science

Four Seasons announces luxury wellness resort and residences at Amaala

Aman sister brand Janu debuts in Tokyo with four-floor urban wellness retreat

€38m geothermal spa and leisure centre to revitalise Croatian city of Bjelovar

Two Santani eco-friendly wellness resorts coming to Oman, partnered with Omran Group

Kerzner shows confidence in its Siro wellness hotel concept, revealing plans to open 100

Ritz-Carlton, Portland unveils skyline spa inspired by unfolding petals of a rose

Rogers Stirk Harbour & Partners are just one of the names behind The Emory hotel London and Surrenne private members club

Peninsula Hot Springs unveils AUS$11.7m sister site in Australian outback

IWBI creates WELL for residential programme to inspire healthy living environments

Conrad Orlando unveils water-inspired spa oasis amid billion-dollar Evermore Resort complex

Studio A+ realises striking urban hot springs retreat in China's Shanxi Province

Populous reveals plans for major e-sports arena in Saudi Arabia

Wake The Tiger launches new 1,000sq m expansion

Othership CEO envisions its urban bathhouses in every city in North America

Merlin teams up with Hasbro and Lego to create Peppa Pig experiences

SHA Wellness unveils highly-anticipated Mexico outpost

One&Only One Za’abeel opens in Dubai featuring striking design by Nikken Sekkei

Luxury spa hotel, Calcot Manor, creates new Grain Store health club

'World's largest' indoor ski centre by 10 Design slated to open in 2025

Murrayshall Country Estate awarded planning permission for multi-million-pound spa and leisure centre

Aman's Janu hotel by Pelli Clarke & Partners will have 4,000sq m of wellness space

Therme Group confirms Incheon Golden Harbor location for South Korean wellbeing resort

Universal Studios eyes the UK for first European resort

King of Bhutan unveils masterplan for Mindfulness City, designed by BIG, Arup and Cistri

Rural locations are the next frontier for expansion for the health club sector




