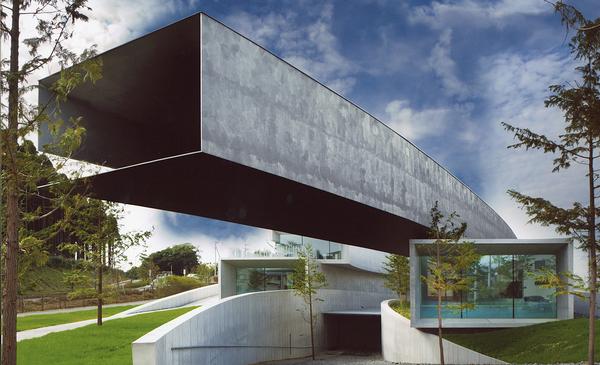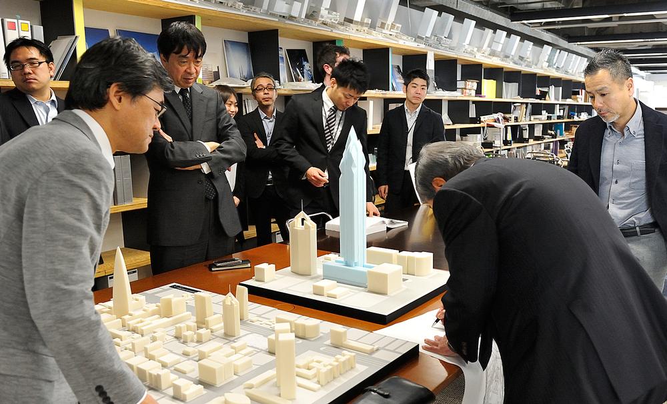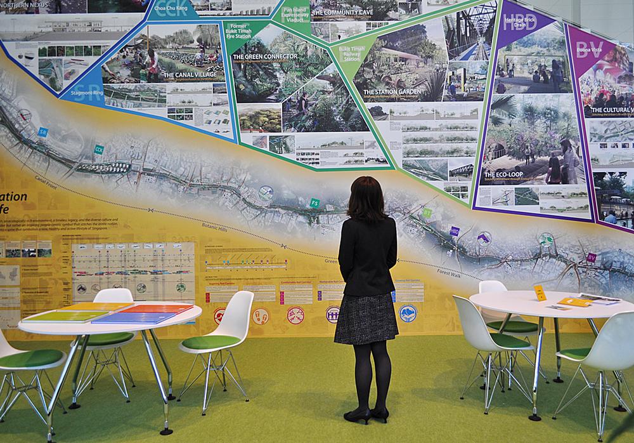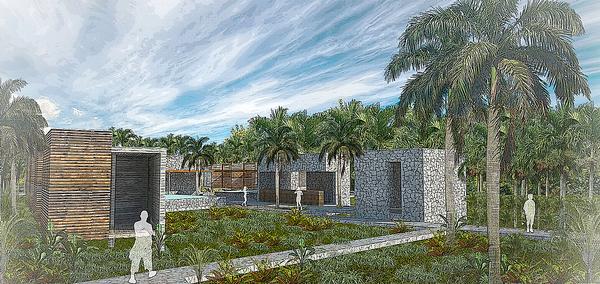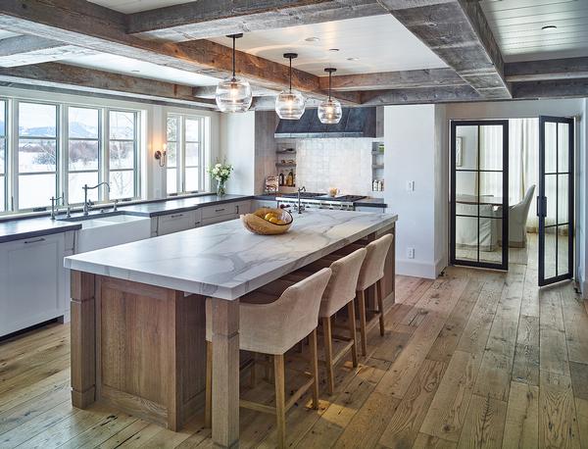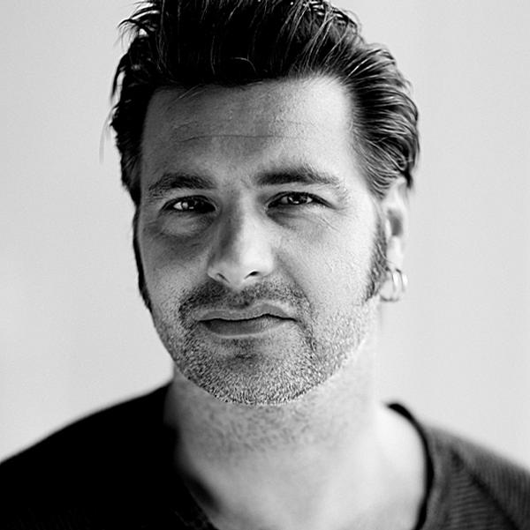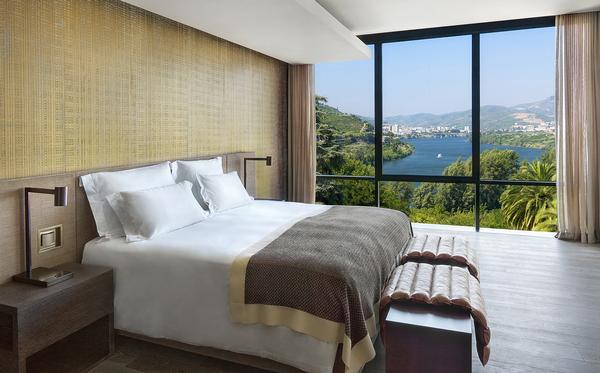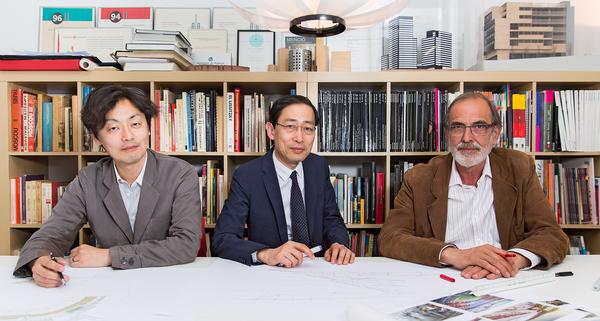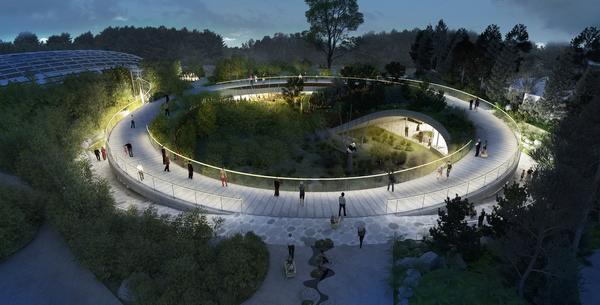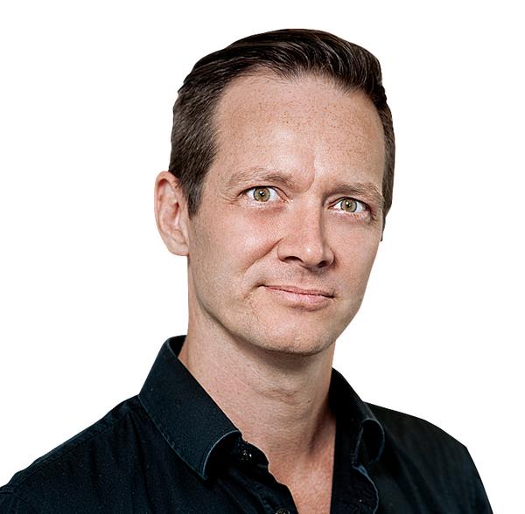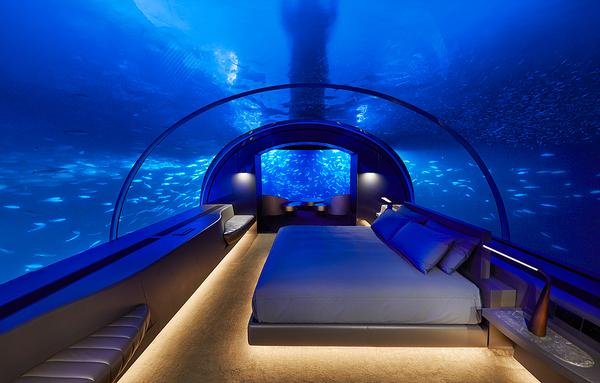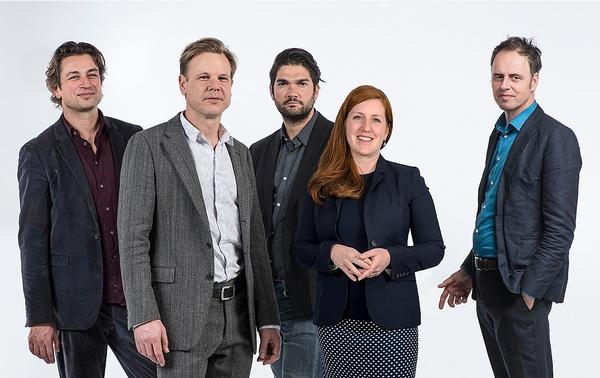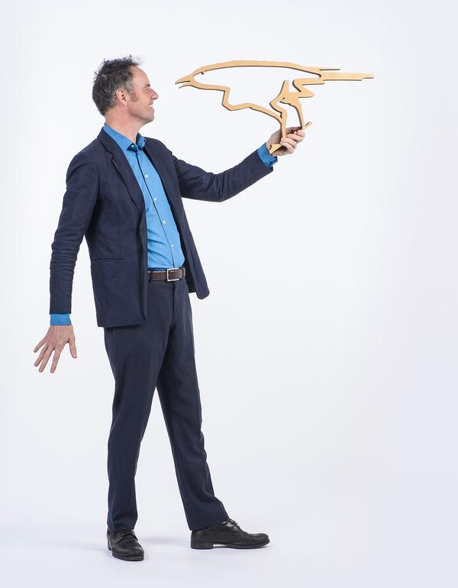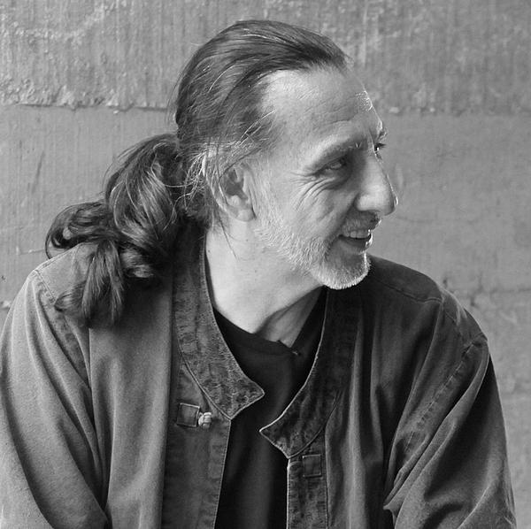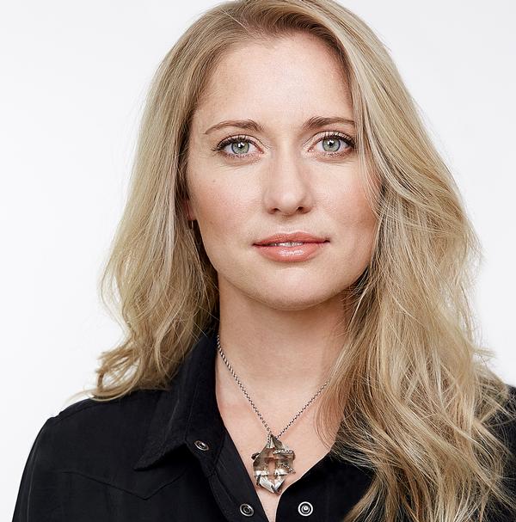In the spotlight
Tadao Kamei
More than a century old, the firm behind the new Camp Nou stadium has plenty of experience to draw on, CEO of Nikken Sekkei tells Kim Megson
2016 has been a huge year for Japanese architects Nikken Sekkei.
In addition to their surprise victory in the architecture competition to redesign Camp Nou for FC Barcelona, the Tokyo-based practice also overcame fierce competition in a high-profile bid to design the Singapore Rail Corridor; a High Line-inspired stretch of public space following an abandoned rail line across the country.
Despite the recent flurry of media attention, Nikken Sekkei are actually one of the oldest architectural firms working in the leisure realm. The practice was founded in 1900 in Tokyo and has grown over the years into a professional consultancy group with subsidiaries working in architecture, design, planning, research, civil engineering, construction and project management.
In that time, the Nikken Group as a whole has overseen 25,000 projects across 50 countries, from masterplans and mixed-use developments to museums, hotels and sports stadiums.
They are also heavily involved in creating urban spaces and public realms across the world. Their philosophy is to ‘design appealing cities which attract peo ple and promote social interaction, innovation and progress.’ Their strategic planning team is currently studying what might happen to Tokyo’s public spaces after the city hosts the Olympic and Paralympic Games in 2020.
Tadao Kamei,
President and CEO ,
Nikken Sekkei
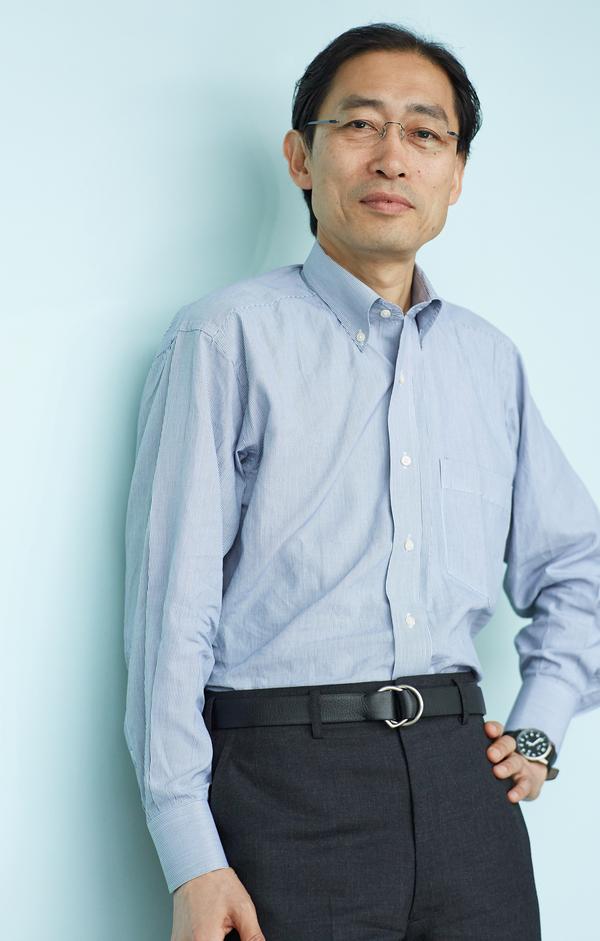
How would you sum up the philosophy of Nikken Sekkei?
We aim at being more than creative. This means perceiving our designs in a broad sense, collaborating with engineers and planners and delivering on the client`s request. We’re also firm believers in adapting to changing times, understanding changing needs and providing our services accordingly.
What do you think sets your work apart?
We have fostered a culture wherein we draw upon our past experiences and also improvise for our upcoming new projects. For example, during the period of rapid economic growth after World War II, we worked on many manufacturing facilities such as iron foundries. The large-span technology we learnt how to use then, came in useful for our designs of high-rise buildings in the period thereafter.
Also we are not just an organisation that caters to the `design only` needs of the client. We believe in providing a wide range of multidisciplinary services based on the merit of the project. Nikken Sekkei is not just a group of architects, but a conglomeration of planners, architects and engineers.
Do any themes or design
approaches unite your projects?
We believe in pioneering the cause of social-environmental design. This means our design considerations on a project are not just restricted to ‘simple’ architecture, but also to the surrounding context and society as a whole.
How do you approach designing public realm?
In our lifespan, the time spent by us in public spaces is long. Therefore, to improve quality of life it’s extremely necessary to have comfortable and exciting public spaces. We try to create public projects that can make day-to-day experiences more stimulating.
What is your favourite Nikken Sekkei project?
Queen’s Square in Yokohama, Japan, and the Toranomon Kotohira Tower in Tokyo are among my personal favourites, as they include public spaces which have been planned, designed and well-articulated.
What are your hopes for the future?
We would like to work more and more on both domestic and international projects where people can feel the ‘power of space’ when they are finished. This is the most meaningful outcome that can arise through our participation in a project. We are also looking forward to working more in Europe, which has such a rich historical context.
"After World War II, we worked on many manufacturing facilities. The large-span technology we learnt to use came in useful later for our designs of high-rise buildings "
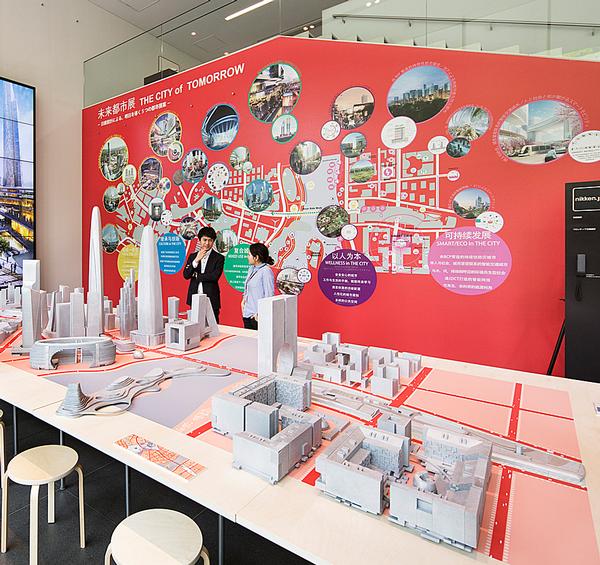
Some of Nikken Sekkei’s most innovative leisure projects
Akagane Museum
Co-designed with Total Media Development Institute
Location: Niihama City, Japan
Total Floor Area: 8,890sq m
Date of completion: 2015
The Akagane Museum is a new home for both the Niihama City Museum and the Niihama City Museum of Art. The design team sought to create a space integrating art, music, theatre and local culture. The building has the art museum at its core, but also incorporates a multi-purpose 250-seat auditorium, a 360-degree theatre, an arts studio and both indoor and outdoor stages. The building's copper cladding creates a striking addition to the Niihama landscape and references the region’s history of copper mining.
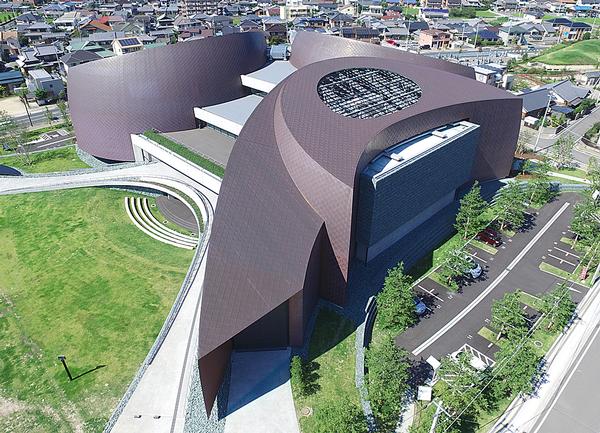
Some of Nikken Sekkei’s most innovative leisure projects
Forte Towers
Location: Dubai, UAE
Date of completion: TBC
Located at the end of Dubai’s opera axis, this forthcoming cultural development has been designed as a magnet for tourists and commercial visitors. Two towers will rise 50 and 71 storeys high – mixing residential accommodations with gym, pool and sauna facilities, a city museum and publicly accessible viewpoints looking out towards the Burj Khalifa, Dubai’s Opera House and the Arabian Sea.
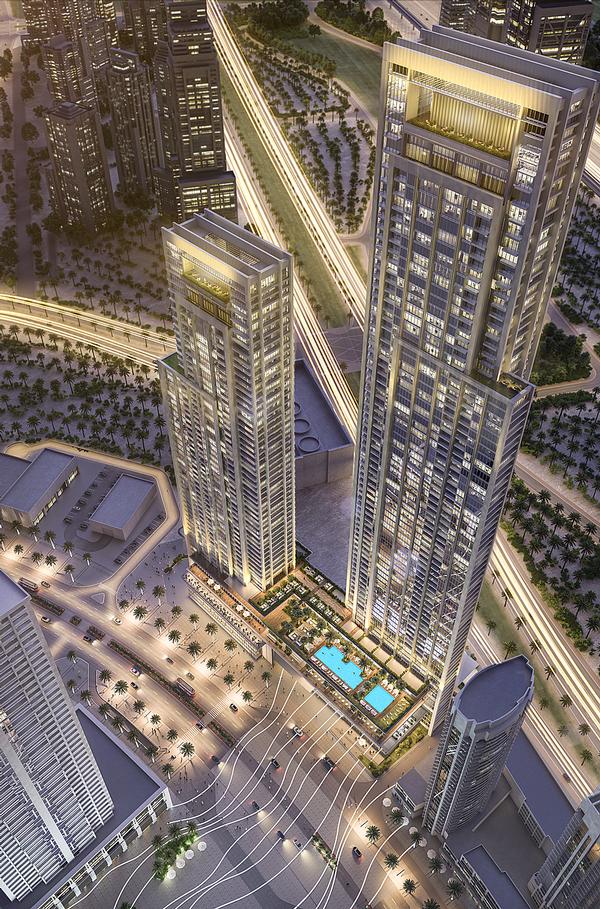
Some of Nikken Sekkei’s most innovative leisure projects
Saitama Super Arena
Co-designed with MAS 2000 JV
Location: Saitama, Japan
Total Floor Area: 132,400sq m
Date of completion: 2000
Saitama Super Arena is a multi-purpose stadium composed of an exhibition centre for music, sports and exhibition events. The building contains a 41.5-metre high, 15,000-ton moving block which can expand 70 metres horizontally to increase the capacity from 22,500 to 37,000 seats. The wide fan-shaped roof structure has become a local landmark for the city’s developing urban centre.
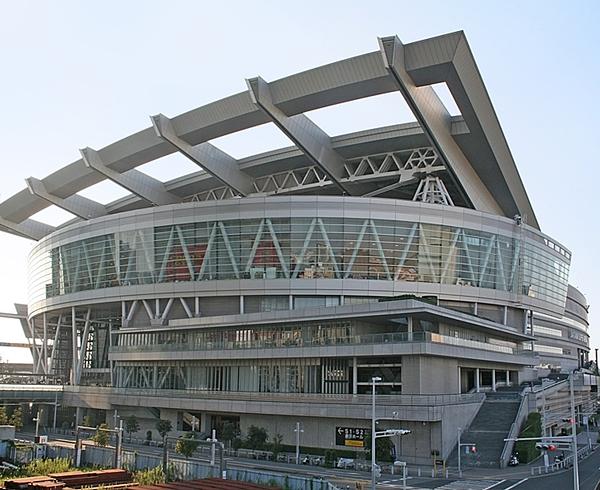
Some of Nikken Sekkei’s most innovative leisure projects
Guangzhou Library
Co-designed with Guangzhou Design Institute
Location: Zhujiang New Town District, Guangzhou, China
Total Floor Area: 98,000 sq m
Date of completion: 2011
Guangzhou Library is the final facility completed for a new cultural zone planned by the Guangzhou City Government, and around four million books are stored and displayed there. Layers of thick stone form the exterior, with the structure designed to evoke a pile of books. Pushing the boundaries of library openness, two large atria cut a swathe through the building allowing carefully calculated daylight in and providing a public access route through the space.
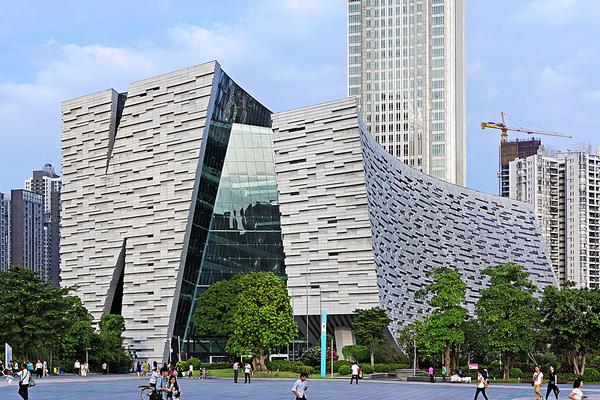
Some of Nikken Sekkei’s most innovative leisure projects
Singapore Rail Corridor
In November 2015, Nikken Sekkei won a competition to design a concept masterplan for a 24km stretch of abandoned railway track across Singapore, which will form the basis of a new public space.
Working in collaboration with Tierra Design and Arup Singapore, the firm have proposed a concept called Lines of Life, featuring abundant green areas, footpaths and bicycle paths linking communities from Tanjong Pagar Railway Station in the south to the town of Woodlands in the north.
Visitors will be able to join the line – which unlike New York’s High Line will predominantly run along the ground – from 122 access points, stopping for a session of yoga, a rest in the garden or to observe the surrounding wildlife.
“Our proposal is a celebration of the Rail Corridor’s immense spatial reach, an ecologically rich natural environment and the diverse culture and people of Singapore,” says senior urban designer Shoji Kaneko. “We see the corridor as not merely a linear green park, but rather an inspiring people-centric piece of social-infrastructure that stitches together the entire nation, weaving itself into nature and the lives of those around it.
“It’s a sensational concept – nothing similar at this scale in an urban environment can be found anywhere else in the world. We hope it will be a central spine that symbolises a new, healthy and active lifestyle for Singapore.”
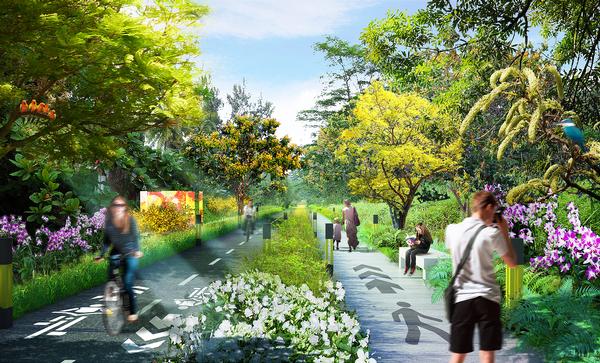
Some of Nikken Sekkei’s most innovative leisure projects
Hoki Museum
Location: Chiba, Japan
Total Floor Area: 3,720sq m
Date of completion: 2010
The Hoki Museum is dedicated to the permanent display of over 300 Japanese realist artworks collected by the museum’s founder, Masao Hoki. The dramatically cantilevered museum features a chamber music concert hall, a restaurant and a wine cave, which are all designed to be completely integrated with the museum's steel-structured gallery spaces.
