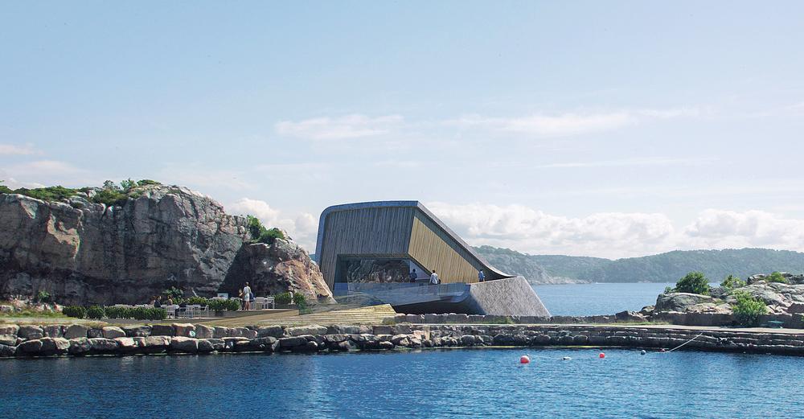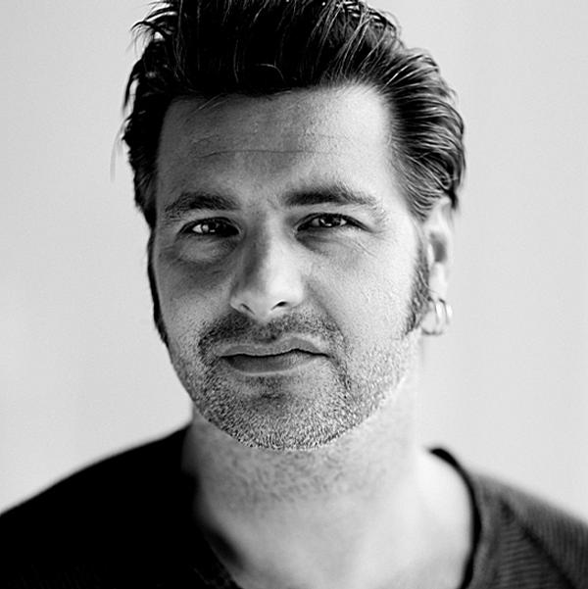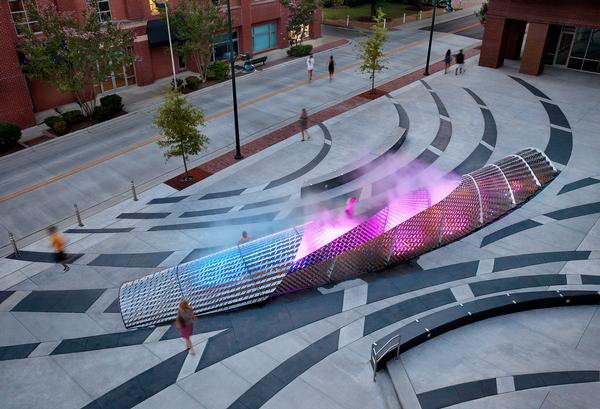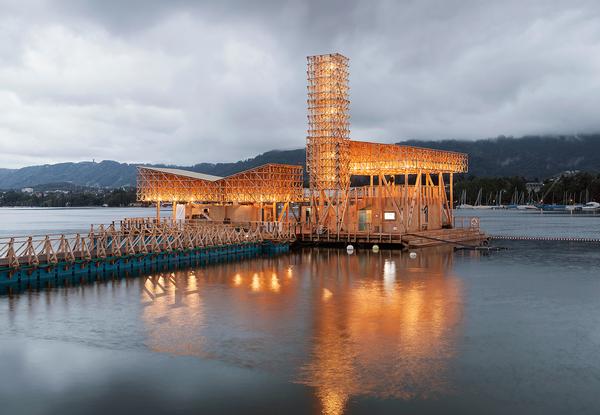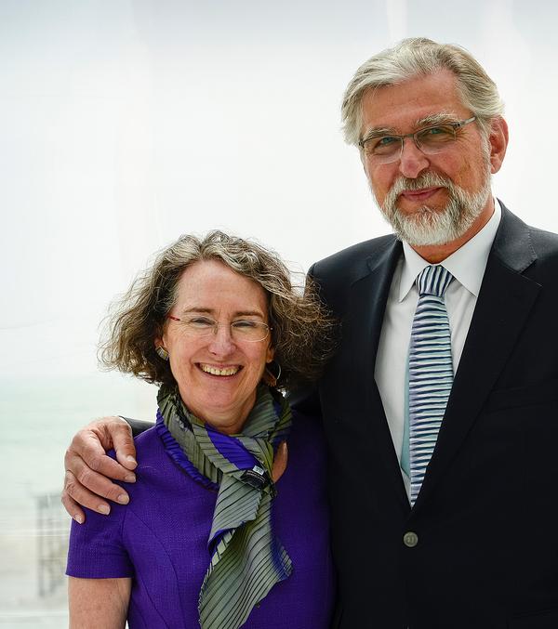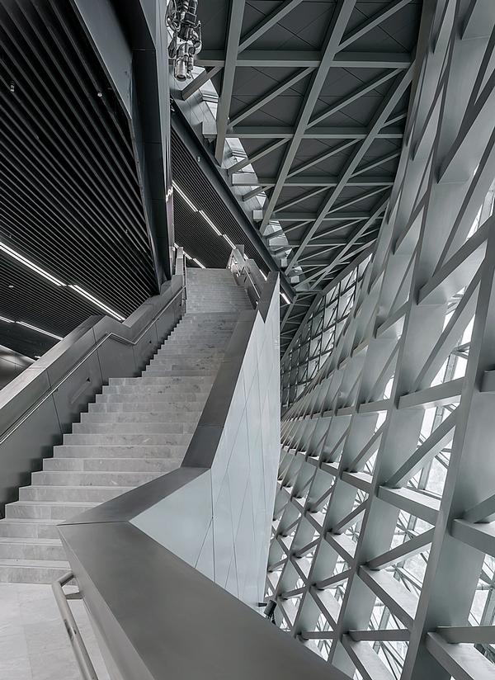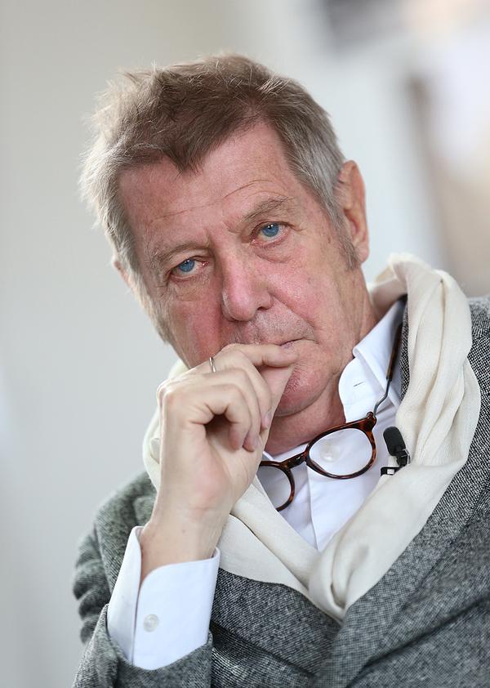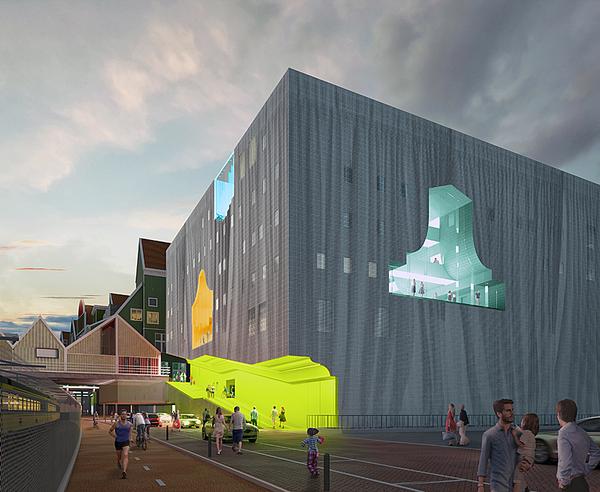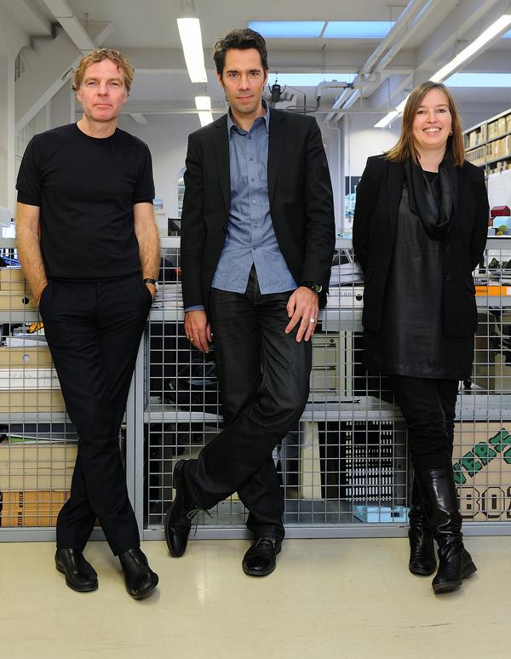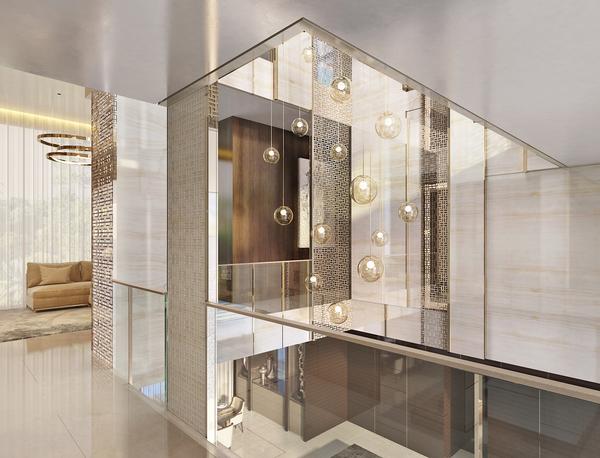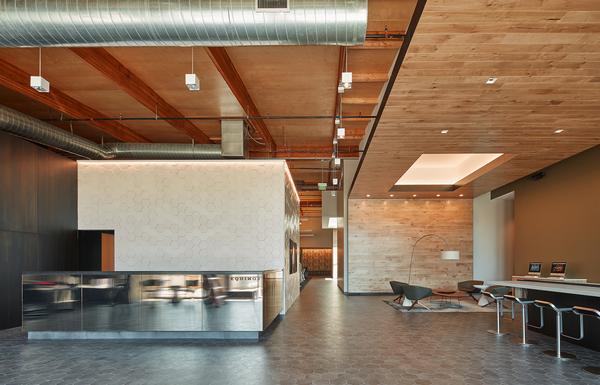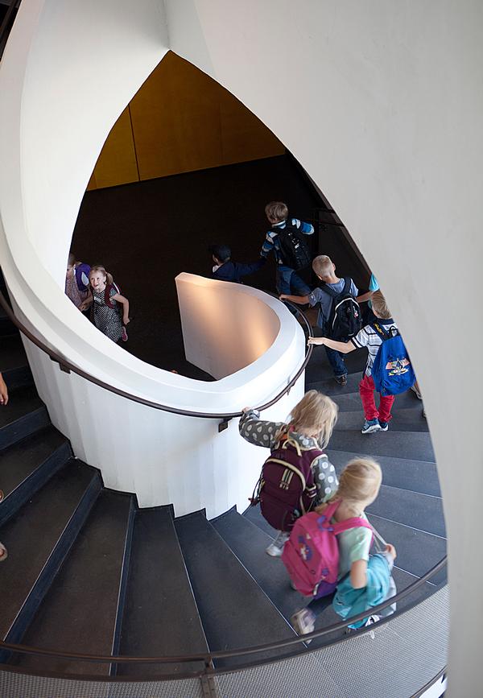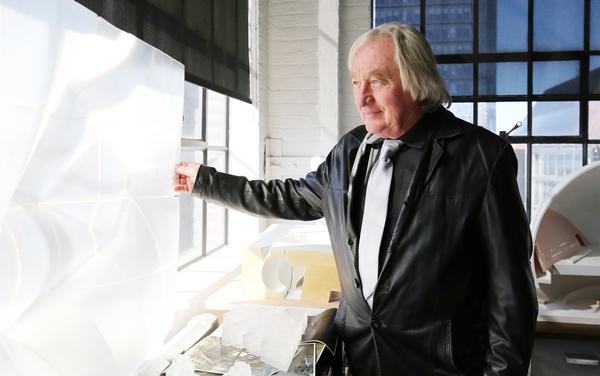Project review
Digging deep
Ahead of the opening of Snohetta’s underwater restaurant off the coast of Norway, Andrew Manns speaks to the design team
Work is almost complete on what will soon be the world’s largest underwater restaurant, with the Snøhetta-designed project in Norway on track to open in 2019.
Called ‘Under’, work on the concrete, 600sq m (6,500sq ft) structure, reached a milestone in July 2018 when engineers began the ‘sinking process’, which saw the building lowered into the North Sea at the southernmost point of the Norwegian coastline by the village of Bål.
The next stage in the restaurant’s development will involve shaping its interior facilities and creating solutions for power, ventilation, water, and sewage. Once finished, Under will be something like a submarine fortress, a “mixture of madness and reason” reminiscent of Jules Verne’s Nautilus.
Arne Marthinsen, project manager of SubMar Group – which is overseeing Under’s construction – said: “Should a thousand-year wave occur, you will be completely safe within the restaurant.”
Andreas Nygaard, a project architect on the Under team, told CLAD the building specifically features a curved, half meter wall of concrete to deal with what he described as the “biggest challenge”: sea waves.
“Under is first and foremost a tribute to the Norwegian coastline,” he explained.
“This area is characterised by rugged sea conditions and the building is built to both adapt to and withstand this context. It’s very different from anything you will ever see in the Maldives.”
Also like the Nautilus of literary fame, Under will double as a scientific centre, a sea lab in which marine biologists will conduct out-of-hours research on fish behaviour.
One of Under’s affiliate scientists, Trond Rafoss said: “It’s incredibly exciting that we will be able to give the guests a unique insight into the underwater marine life surrounding the restaurant.”
Under is currently accepting reservations from April 2019.
Head chef Nicolai Ellitsgaard has yet to reveal the restaurant’s full menu, but he has said it would feature traditional Norwegian fare, such as local seabirds, wild sheep, and spiced buckwheat.
From flooding old shopping malls to revolutionising housing, MVRDV’s founders like to do things differently



