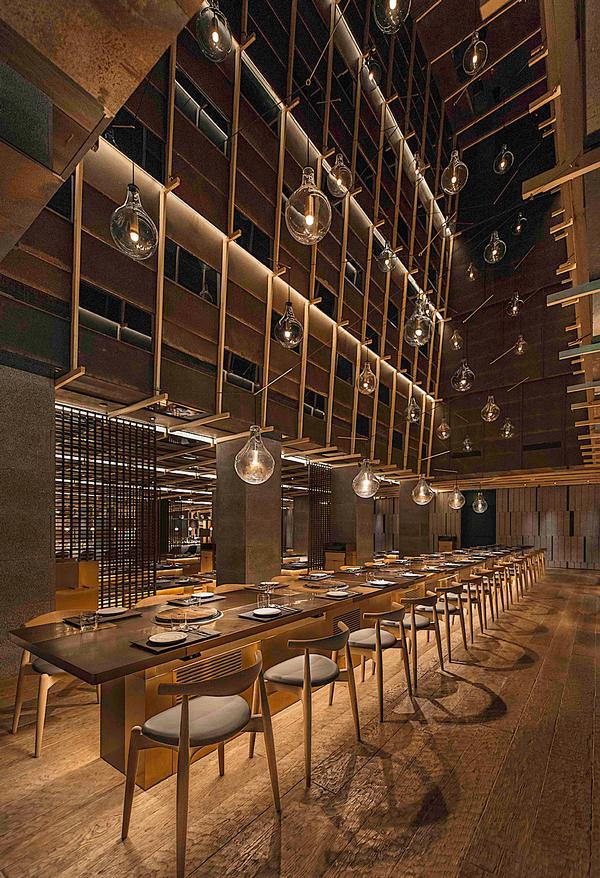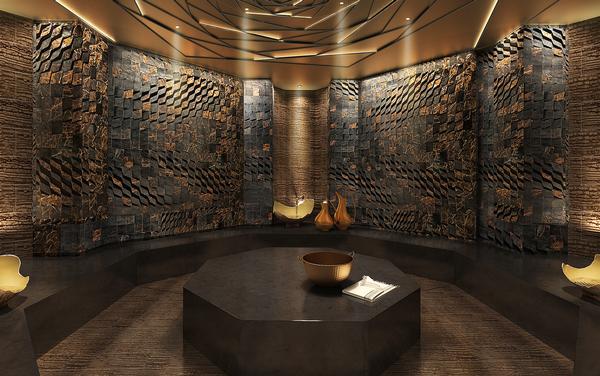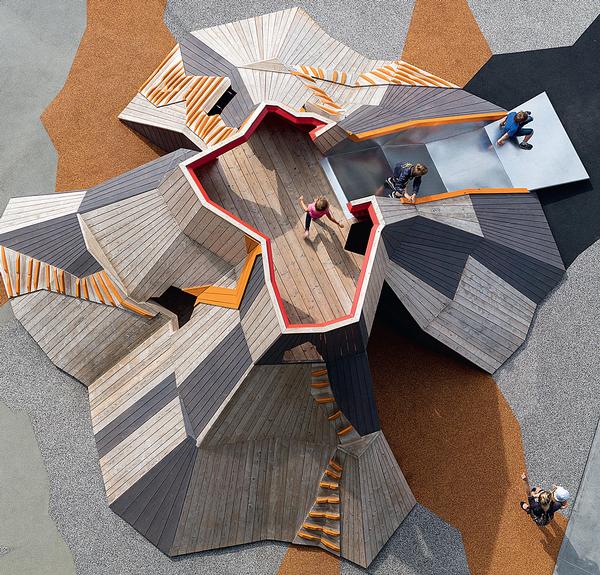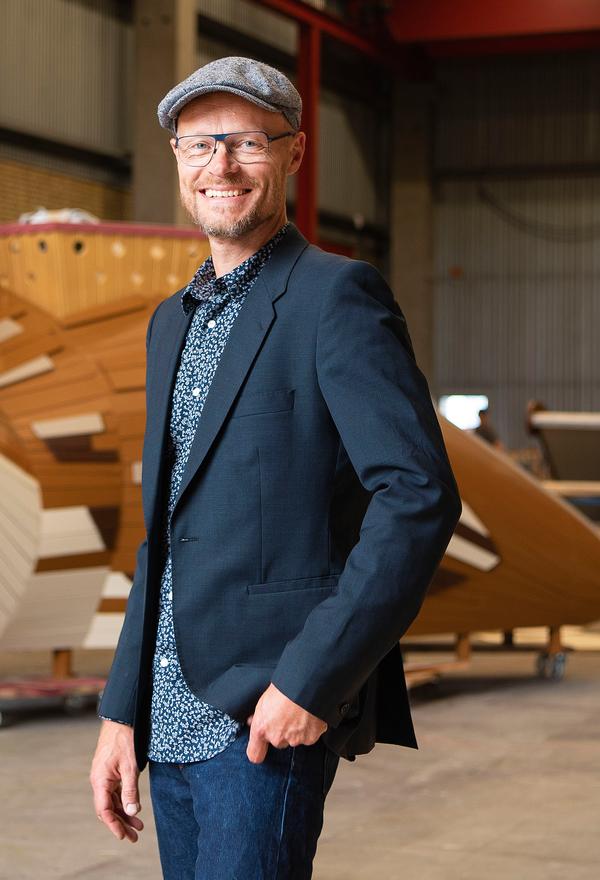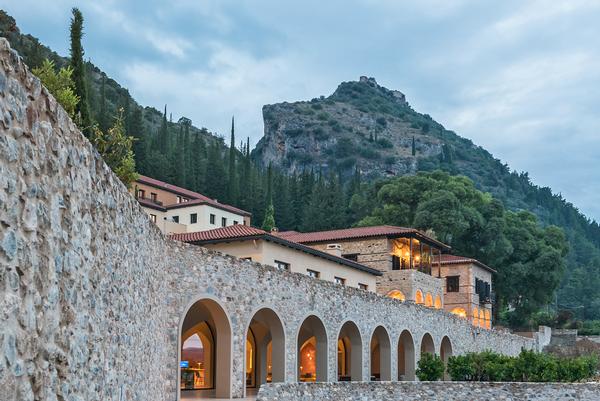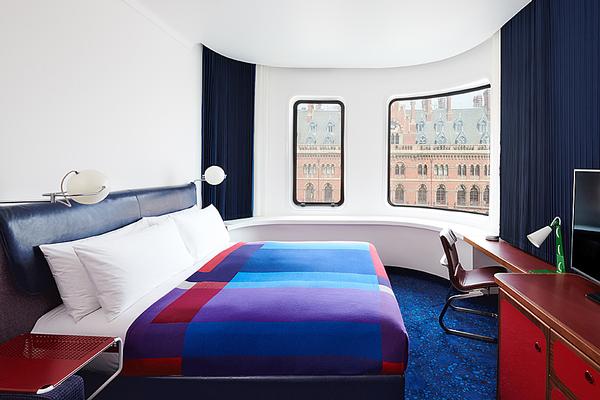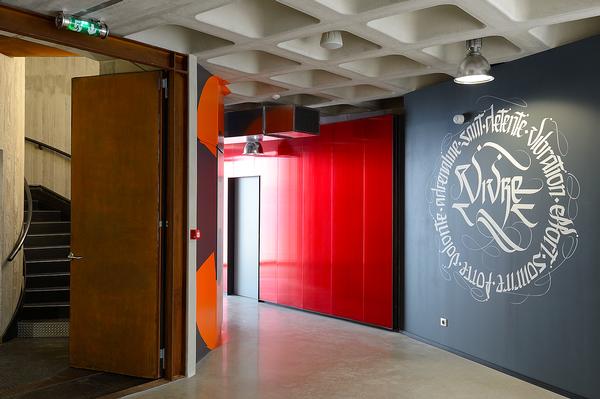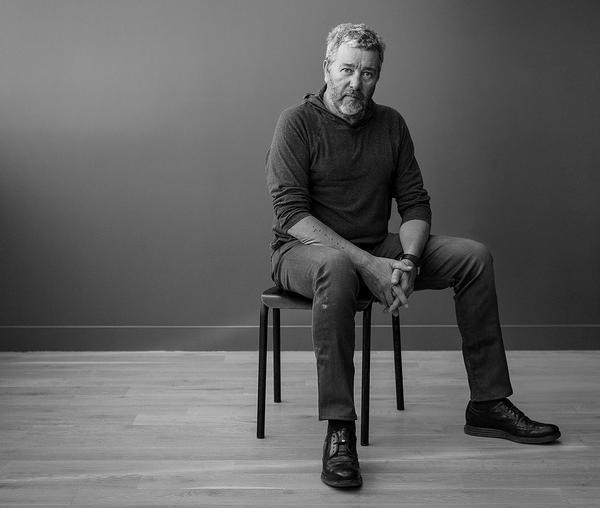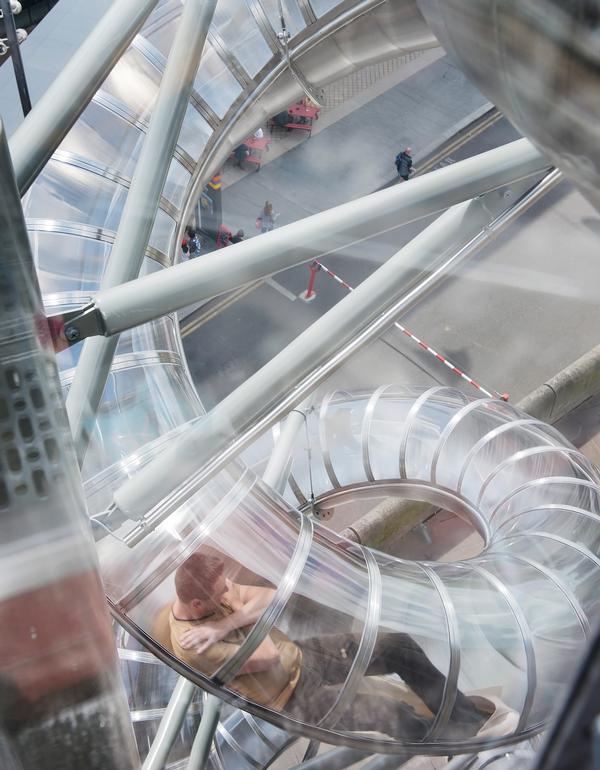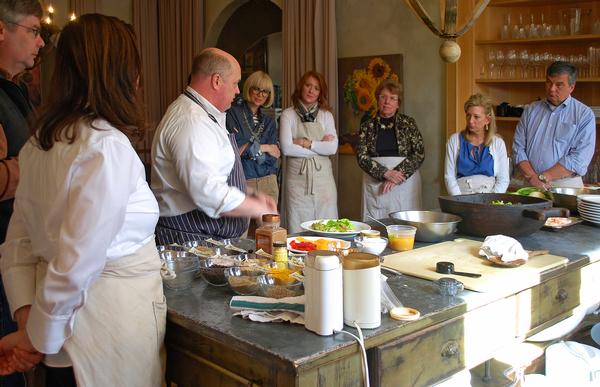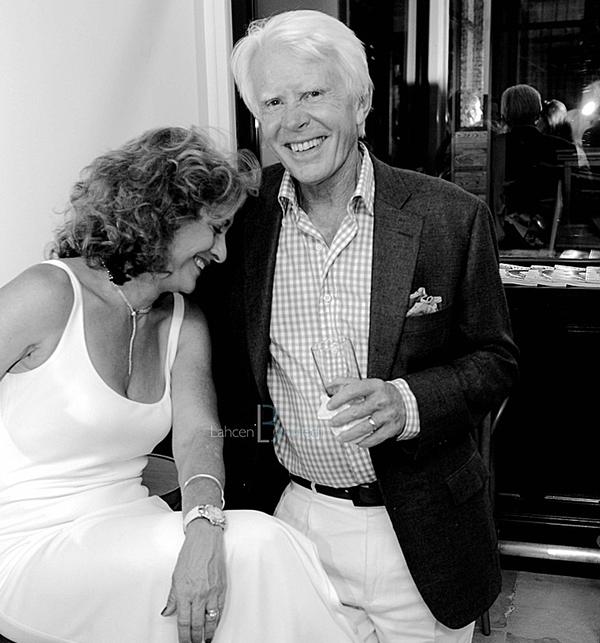rivers news
News stories: 1 - 11 of 11
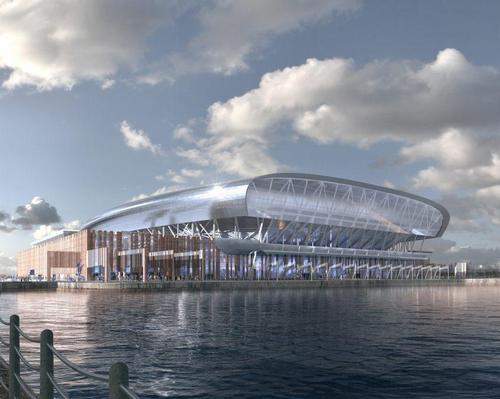
Everton FC reveals final Dan Meis designs for new riverside stadium
by Stu Robarts | 23 Dec 2019
Everton Football Club has revealed the final Dan Meis designs for its planned new stadium on Liverpool's Bramley-Moore Dock, which will be submitted to Liverpool City Council in a planning application today. Initial designs for the stadium were released earlier this year, after which a public consultation process was carried out. The response from fans was overwhelmingly positive, but a number of changes have been made nonetheless. Most notably, the

Robert A.M. Stern's Eleven residential tower brings luxury amenities to the Minneapolis riverside
by Stu Robarts | 31 Oct 2019
Ground has been broken on the Eleven tower, designed by Robert A.M. Stern Architects, which will feature a variety of luxury amenities for its residents. The US$190m (€171m, £147m) development in the US city of Minneapolis will cover 146,000sq ft (14,000sq m) and spread 41 storeys across a height of 550ft (168m). It has been conceived to gradually taper as it rises, with floorplates of 12,500sq ft (1,200sq m) near
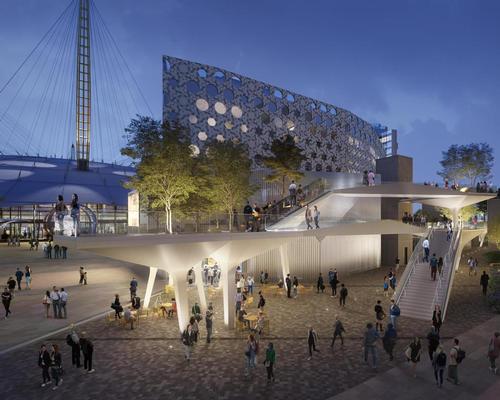
London's first riverside linear park to feature 'wellness portals'
by Andrew Manns | 14 May 2019
New York-based architecture firm Diller Scofidio + Renfro (DS+R) have unveiled the first series of renderings of "The Tide", a linear park planned for London's Greenwich Peninsula. The future leisure area will comprise 500 hectares of Thameside public realm and feature an array of contemporary art installations, sculpture gardens, terraces, and promenades. The space will also play host to a number of audio wellness portals (designed by BeBox), eateries, and
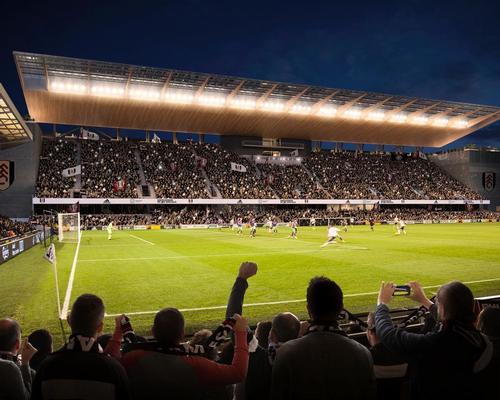
Fulham FC wins approval for Riverside Stand revamp
by Kim Megson | 26 Mar 2018
English football club Fulham FC has announced that its plans to redevelop the Riverside Stand at its Craven Cottage stadium have been approved following a planning hearing at London Borough of Hammersmith and Fulham. Construction work on the new stand, which will raise the overall capacity of Craven Cottage to around 30,000, is set to commence by the summer of 2019. Sports architects Populous are behind the design, which club
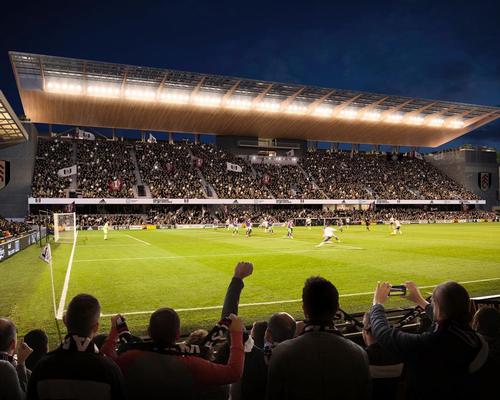
New images: Fulham's Riverside Stand project to create 'world-class leisure destination'
by Kim Megson | 04 Dec 2017
Fulham Football Club has submitted an application to the London Borough of Hammersmith and Fulham Council for the redevelopment of the Riverside Stand at its historic Craven Cottage home. New renderings released by Populous show how the stand has been designed with “an iconic roof design” to better connect with the river. Sports architects Populous are behind the proposals, which club chair Shahid Khan claims will “transcend the customary standards
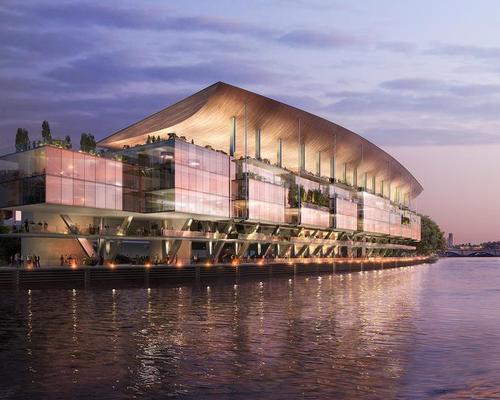
Populous and Fulham FC reveal first rendering of proposed Riverside Stand development
by Kim Megson | 25 Oct 2017
English football club Fulham FC has revealed fresh details of how it plans to create a new “leisure destination for use on match and non-match days” at the club's Craven Cottage stadium. Global sports architects Populous have created a proposal for the club that its chair, Shahid Khan, claims will “transcend the customary standards of football grandstands” by “blending history and the contemporary like no stadium in the land or
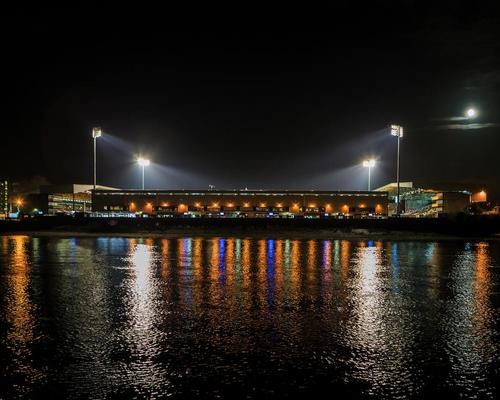
Fulham FC project over for Heatherwick Studio as Populous take the reins on Riverside Stand
by Kim Megson | 03 Oct 2017
Fulham FC have appointed global sports architects Populous to lead the redesign of the Riverside Stand at the club’s London home, Craven Cottage. In his programme notes for the Championship match against Hull City on 13 September, Fulham FC chairman Shahid Khan pledged that the project will “transcend the customary standards of football grandstands” by including riverside pubs and restaurants, event facilities, green spaces and public access to a river
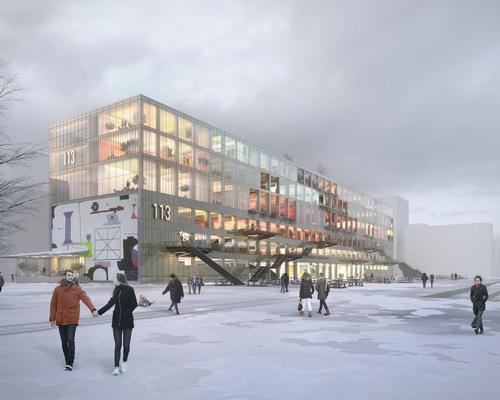
MVRDV to transform Gothenburg riverside warehouse into vibrant cultural hub
by Kim Megson | 11 Sep 2017
A Gothenburg warehouse will be transformed into a 16,500sq m (177,600sq ft) mixed-use hub, with Dutch architects MVRDV on design duties. Working in collaboration with BSK Arkitekter, the practice will convert the multi-storey industrial structure into Magasin 113 – “a lively cultural development with both private and public functions.” The project is located in the heart of Frihamnen RiverCity – the largest urban development project in Sweden, and indeed Scandinavia
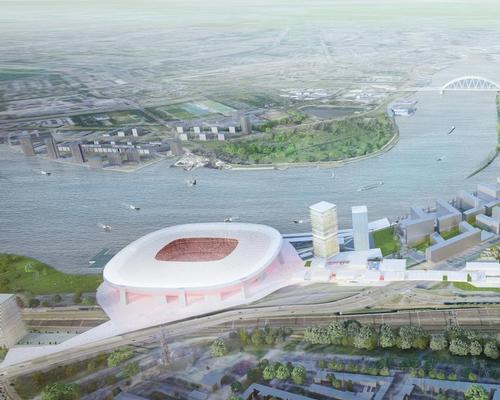
Rotterdam rubberstamps riverside stadium and sports city for Feyenoord
by Kim Megson | 12 May 2017
A major sports city district with a striking riverside stadium at its heart will be built in Rotterdam, after the city council approved the project following a public meeting yesterday (11 May). Designed by architecture studio OMA, the development will include a new intricately clad 63,000 seat stadium for Dutch Eredivisie club Feyenoord Rotterdam, located on the River Maas. At the core of the masterplan is The Strip, an 800m
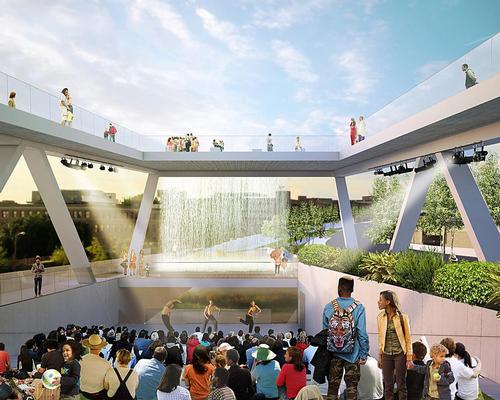
Rem Koolhaas' US$45m Washington Bridge Park will reconnect the city
by Kim Megson | 18 Jan 2016
The developers creating an elevated park on a disused bridge in Washington D.C are to begin feasibility testing and community outreach programmes early this year as the project enters the pre-construction phase. Architects Office for Metropolitan Architecture (OMA) and landscape designers OLIN have designed the park to sit on the city’s 11th Street Bridge, which links Capitol Hill and the Anacostia neighbourhood and is currently being replaced. When finished, the
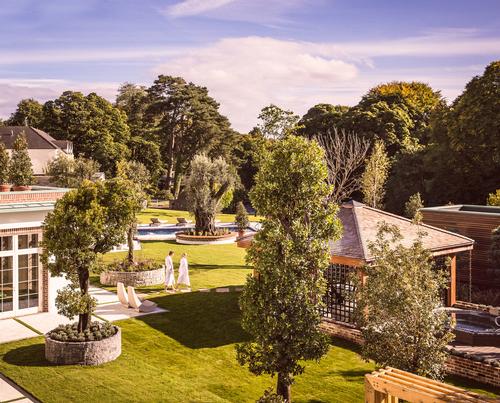
Galgorm’s new £11m Thermal Spa Village has Celtic sauna rituals, snow cabin and log-fired riverside tubs
by Jane Kitchen | 19 Oct 2015
The Galgorm Resort & Spa in Ballymena, Northern Ireland, has opened a new Thermal Spa Village, which means the resort now boasts 75,000sq ft (6,968sq m) of picturesque riverside spa facilities. The Thermal Spa Village was launched at the same time as the resort added another 48 guestrooms, designed by architect Douglas Wallace, bringing the total offering to 122. Spa consultant Jennifer Gorman helped create the Thermal Spa Village, which
News stories: 1 - 11 of 11
company profile
The company’s core business is the provision of facility development and support for local authorities, educational establishments and leisure trusts that want to improve or expand the leisure products and services they offer.
Try cladmag for free!
Sign up with CLAD to receive our regular ezine, instant news alerts, free digital subscriptions to CLADweek, CLADmag and CLADbook and to request a free sample of the next issue of CLADmag.
sign up
Catalogue Gallery
Click on a catalogue to view it online
To advertise in our catalogue gallery: call +44(0)1462 431385
features
cladkit product news
Almost 300 drones were used to signal an environmental message above the Eden Project’s biomes, during the UN Climate Change
...
Jaffe Holden provided architectural acoustics for the Academy Museum
Acoustical consulting firm Jaffe Holden provided architectural acoustics and audio/video design services for the recently opened Academy Museum of Motion
...
cladkit product news
The event will be hosted in the Mauritius in 2024
Hospitality industry event Eco Resort Network is set to take place at the Ravenala Attitude Hotel, Turtle Bay, Mauritius, from
...
The furniture collection draws on absolute geometries, pure lines, neutral colours and strong references to nature
Furniture manufacturer Varaschin has unveiled the new Wellness Therapy range, designed by Italian spa and wellness architect and designer Alberto
...
cladkit product news
Koto is known for crafting modular, energy-neutral cabins and homes
A striking wood-fired hot tub has been unveiled by Koto, an architecture and design studio which has a passion for
...
The Clematis design
The Botanicals is Siminetti’s newest Mother of Pearl decorative panelling collection, inspired by the distinctive patterns found in botany and
...






