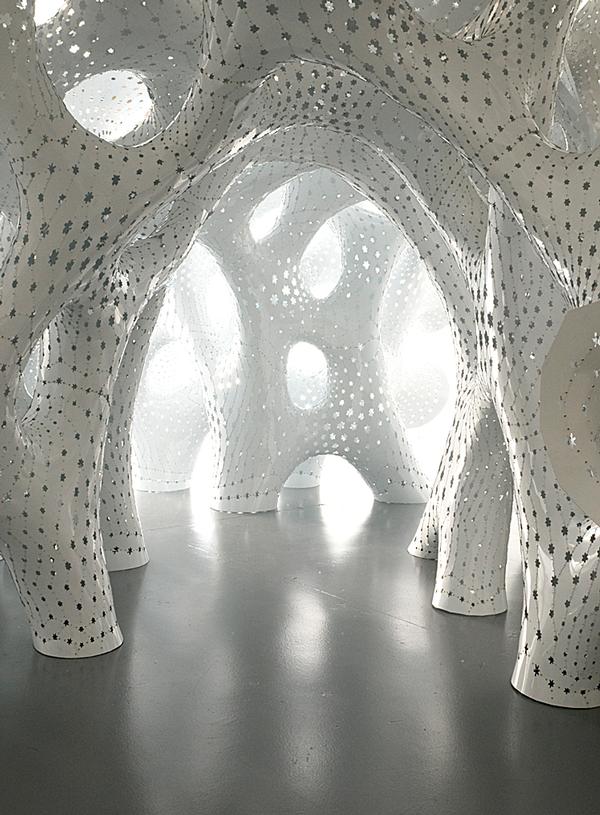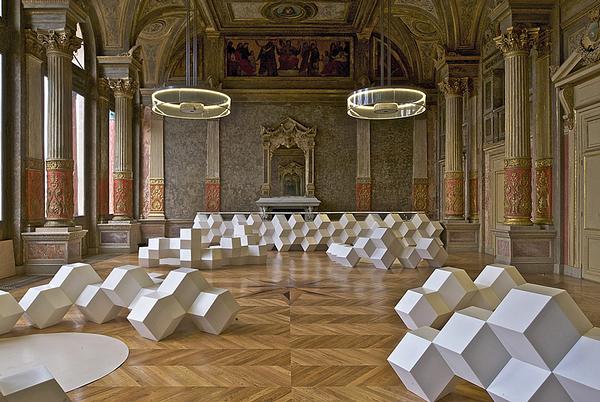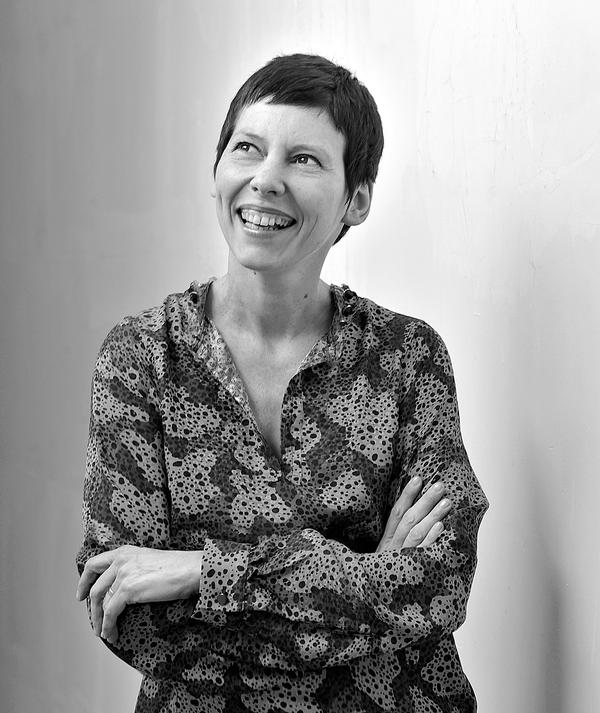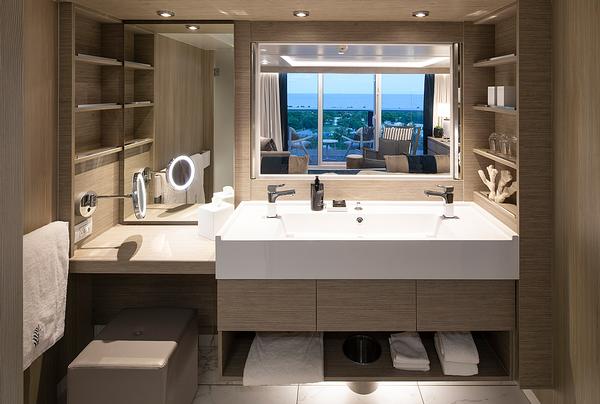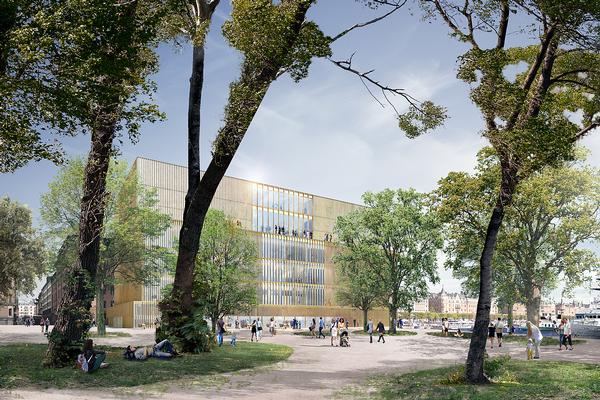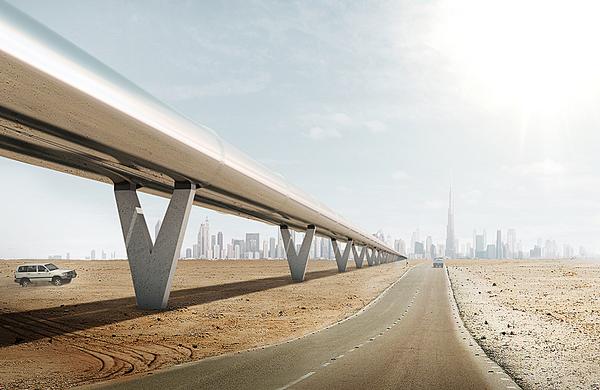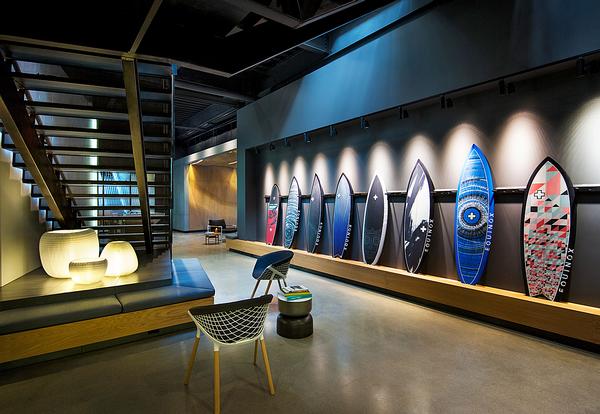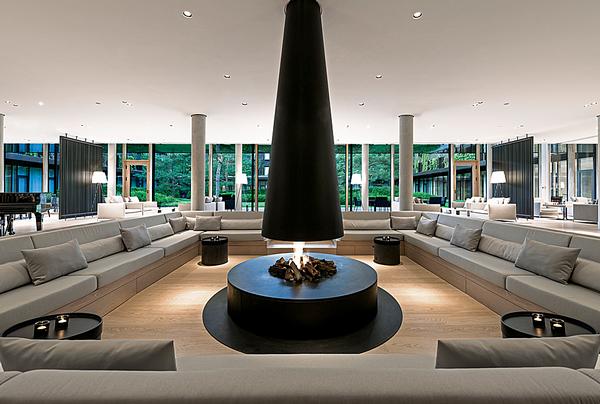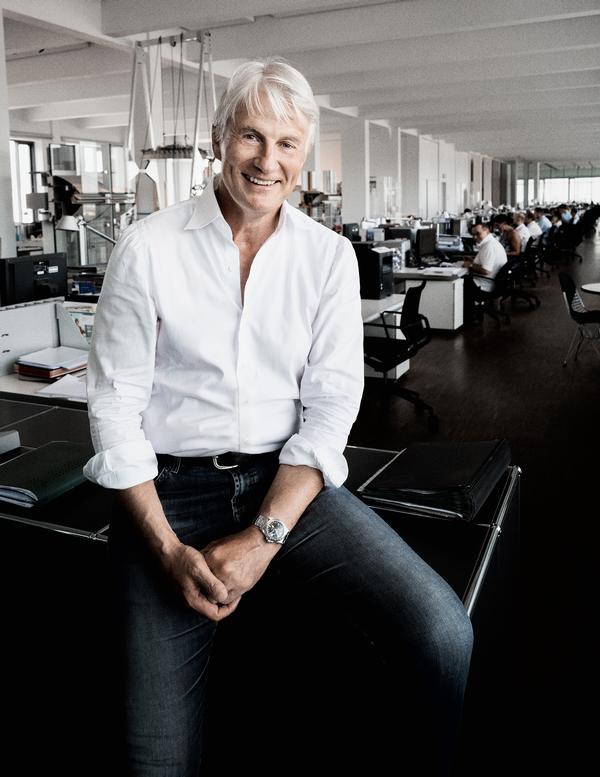future news

Hirsch Bedner's David T'Kint reassesses the future of design
by Liz Terry | 07 May 2020
Hirsch Bedner Associates (HBA) are one of the foremost names in hotel and hospitality design, but as partner David T'Kint told CLAD's Stu Robarts, the COVID-19 pandemic has forced them to reassess what the future of design looks like. T'Kint moved to Dubai with his family in 2014 to develop HBA's small office there into a fully-fledged design office. With 50 designers and five of the 10 HBA brands now
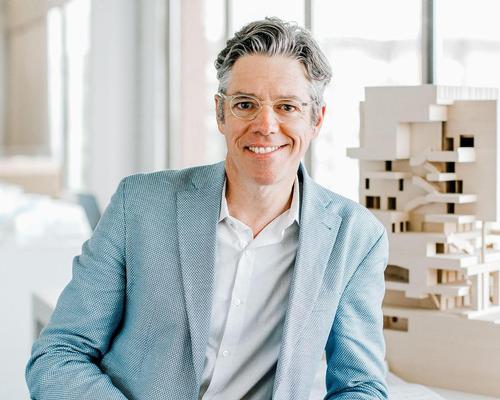
Andrew Frontini and Paul Kulig – of Perkins and Will Toronto – tell CLAD the pandemic opens up opportunities to reinvent cities to create a better future
by Stu Robarts | 27 Apr 2020
Andrew Frontini, principal and design director of Perkins and Will in Toronto, and his colleague Paul Kulig, principal for urban design and transit, told CLAD how the Covid-19 pandemic will change how we live and move around cities. There has been a significant trend towards designing health and wellness into the built environment over the last decade, perhaps best illustrated by the launch of the International WELL Building Institute and
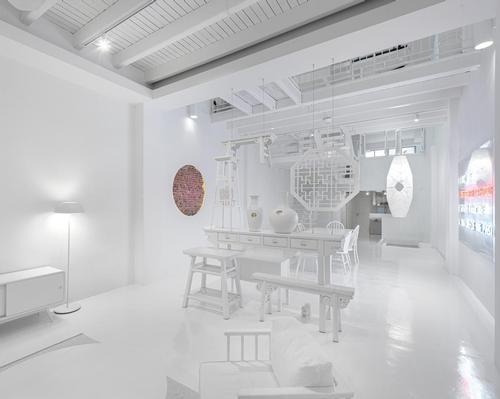
MOD's all-white house provides a canvas for the future and glimpses of the past
by Stu Robarts | 30 Mar 2020
Ministry of Design (MOD) have completed an all-white co-living house aimed at making the residents its "prominent features" and giving them a blank canvas for the future. Canvas House is set in a heritage shophouse in Singapore and is intended to inspire dreams about what could be while retaining historical elements. Project developer Figment provided a fixed budget and a tight four-month timeline for the reimagining of the building's interiors,
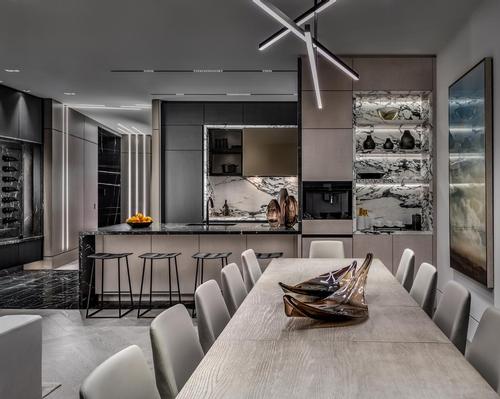
Tridel's high-tech Innovation Suite explores the future of apartment living
by Stu Robarts | 20 Mar 2020
As part of its Ten York condo development in Toronto, developer Tridel has created an Innovation Suite that explores and showcases how technology can be used for the future of apartment living. The suite came about through the desire to gain an understanding of how smart home technologies could meet or exceed the needs of residents. The intention was to integrate technology and design seamlessly to provide connectivity, comfort and
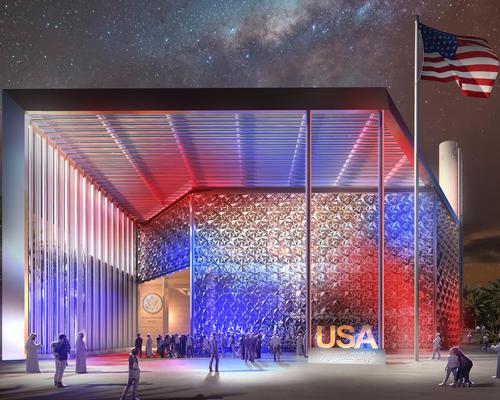
Thinkwell Group's US pavilion for Expo 2020 will explore the future
by Stu Robarts | 11 Mar 2020
The US pavilion for Expo 2020 Dubai is to be designed by the experiential design and production agency Thinkwell Group and will explore "the exciting future made possible by American innovation, vision, and enterprise". The building will be designed in such a way as to appear to be moving at times and will house exhibits about journeying to Mars, the city of the future and 3D-printed prosthetics and organs. It
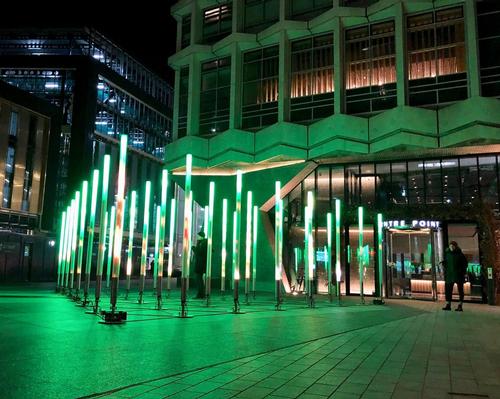
Vertigo's "urban forest" of LED bars animates public square
by Stu Robarts | 02 Mar 2020
Digital art group Vertigo have created a new audio-visual installation that reacts to the movement of viewers and passersby, animating a public square with flashing LEDs. The artwork. called Echelon, is located at the foot of London’s Centre Point building and was curated by cultural placemaking agency Futurecity for Almacantar, a development company that is rejuvenating the brutalist building. It takes the form of a 12m (39ft) equilateral triangle of
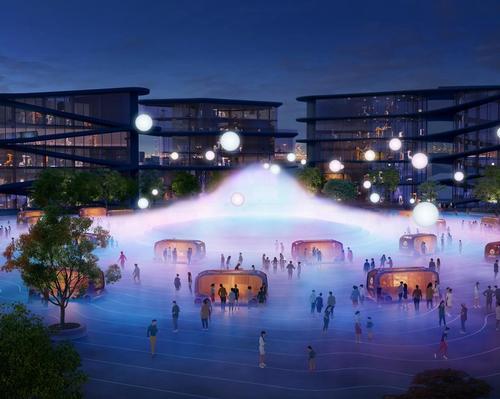
BIG and Toyota to build prototype city of the future
by Stu Robarts | 08 Jan 2020
Bjarke Ingels Group (BIG) and Toyota have unveiled plans for a prototype city of the future designed to be a living laboratory for testing new technologies, ways of living and approaches for sustainability. Woven City will cover 175ac (71ha) at the base of Mount Fuji in Japan and will be home to full-time residents, as well as researchers in different fields. Among the areas being studied will be autonomous technologies,
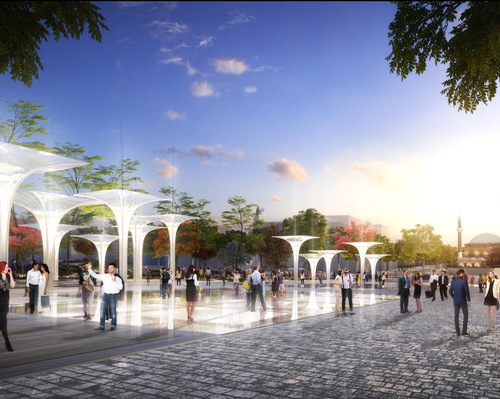
Studio Fuksas celebrate square's ancient history with high-tech future
by Stu Robarts | 05 Dec 2019
Studio Fuksas have won a competition to redevelop Sveta Nedelya Square in Sofia, Bulgaria, with a design that complements a celebration of the square's history with carefully integrated high-tech canopies. The square covers an area of 34,000sq m (366,000sq ft) and has a 10th-century church, Sveta Nedelya Church, at its centre. A second-century Roman archaeological site with a tavern, shops and plumbing infrastructure, meanwhile, sits below the square. Studio Fuksas
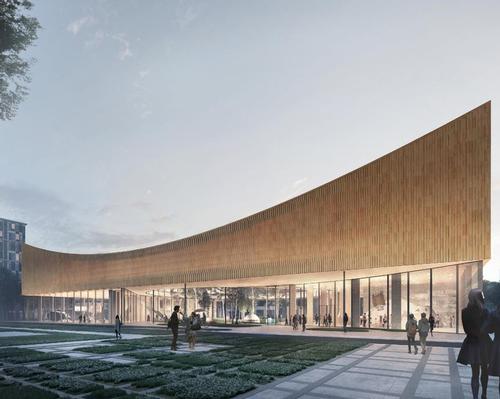
Science museum built from wood could be 'future icon of sustainability' as Cobe architects envision carbon-neutral plan
by Andy Knaggs | 24 Jul 2019
Danish architecture firm Cobe has won an international competition to create designs for a new science museum in the Swedish city of Lund, with the visitor attraction set to open in 2024. Constructed of wood, the museum will be CO2-neutral and will have "the potential to become a future icon of sustainability", according to Cobe. The two-storey building proposed in the successful design has a total floor space of 6,000sq
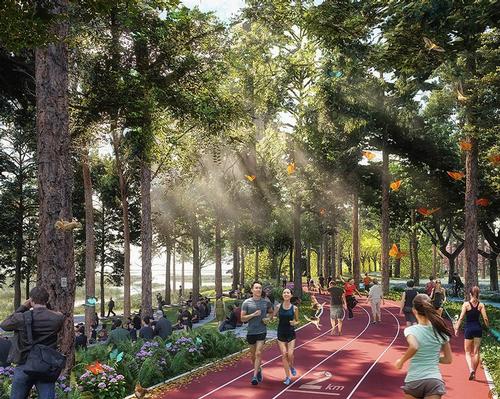
SOM conceive Xiong’an, China’s city of the future, with wellbeing as its focus
by Andrew Manns | 20 Jun 2019
Skidmore, Owings, & Merrill (SOM) and TLS Landscape Architecture (TLS) have teamed up to masterplan a wellness-focused city in a recently incorporated district of Hebei, China, 100km south-west of Beijing. Called Xiong’an, the 3,800-hectare development will be constructed in phases and serve as an exemplar of nature-centred urbanism, with forests and wetlands, as well as Baiyangdian, the largest freshwater lake in Northern China. The site will also be home to
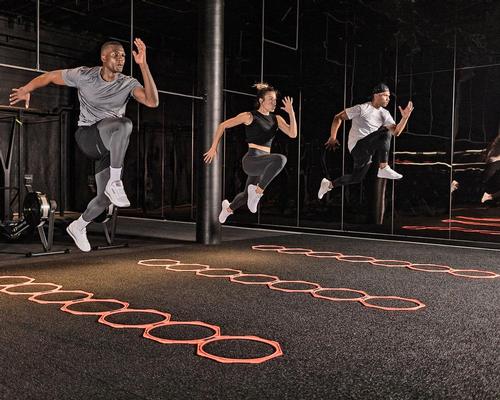
Les Mills unveils new "future-focused" studios at Auckland City Gym, designed by Monk Mackenzie, Rufus Knight and Alt Group
by Tom Walker | 18 Jun 2019
Fitness giant Les Mills has launched three new studio spaces at its iconic Auckland City Gym in New Zealand. The new spaces were designed by New Zealand architects Monk Mackenzie and interior designer Rufus Knight, working in partnership with design studio Alt Group. According to Les Mills Jnr, who led the development of the new studios and workouts, a key objective was to partner with New Zealand’s best designers to
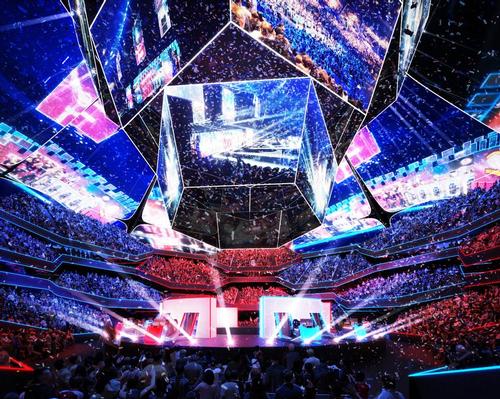
HOK and SAP envision 'esports venue of the future' in new report
by Andrew Manns | 30 May 2019
Architectural design and planning firm Hellmuth, Obata & Kassabaum (HOK) and software company SAP have released their joint report on the future of esports design. According to their white paper, esports – the fastest growing industry in the entertainment sector – will soon require specially designed facilities to accommodate the unique needs of spectators and competitors. "As technology helps break down cultural barriers," reads the report, "esports are redefining fan
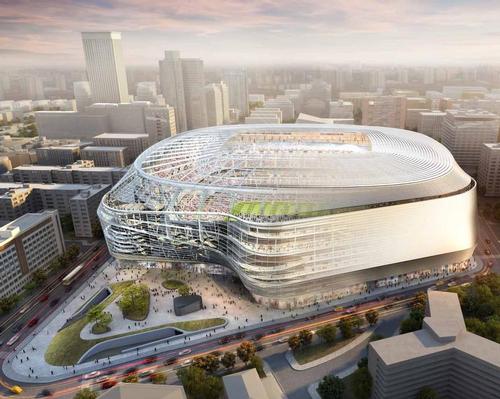
Real Madrid selects FCC to create digital stadium of the future
by Andrew Manns | 23 May 2019
Spanish construction company FCC has won the competition to transform Real Madrid's 70-year-old Estadio Santiago Bernabéu into what the club's president, Florentino Pérez, has called a "digital stadium of the future". FCC, which is owned by Mexican businessman Carlos Slim, is expected to begin work on the facility immediately, with an anticipated completion date of August 2022. According to Cinco Dias, the contract is worth €475m (US$529.5m, £408.6m). The expanded
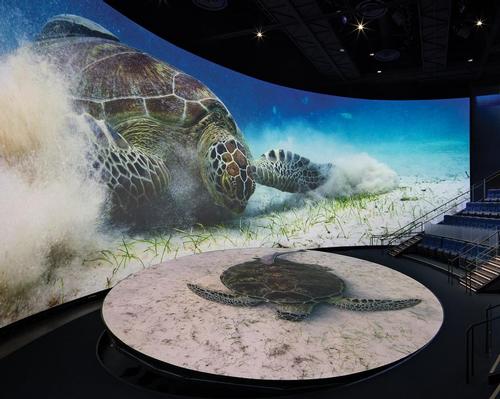
Aquarium of the Pacific envisions the future of ocean life with biomorphic expansion
by Andrew Manns | 23 May 2019
The long-anticipated Pacific Visions wing at the Aquarium of the Pacific in Long Beach, California, is set to open to the public on 24 May. Devised by Esherick Homsey Dodge and Davis (EHDD), the two-floor annex boasts a unique design that takes cues from the motion and biodiversity of the Pacific Ocean. "In designing this new wing," the architects explained, "we embraced the concept of fluidity – both in the
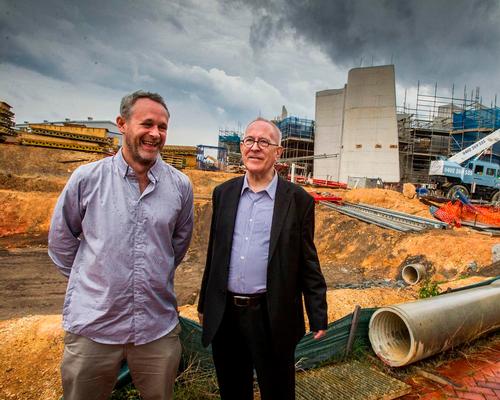
EXCLUSIVE: Peter Cook says Mumbai project is the future of fitness, sport and leisure clubs
by Liz Terry | 03 May 2019
Architectural icon, Peter Cook, and his business partner, Gavin Robotham, co-founders of Cook Robotham Architectural Bureau (CRAB), have revealed they're working on an innovative fitness, sport and leisure project in Mumbai. Speaking in the latest issue of CLADmag, Cook said the new facility could represent the future of mixed-activity clubs. "The core of the building's central area runs through two floors and is surrounded on both by a series of
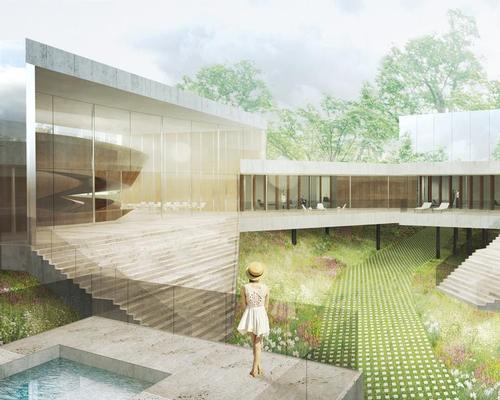
REX reveal final "jewel box" design for future Necklace Residence
by Andrew Manns | 16 Apr 2019
New York-based architecture firm REX have released the last set of renderings for the Necklace Residence – a yet-to-be-realised multi-generational house that has been described as a "jewel box for individual lifestyles". Set to rise in Long Island, New York, the future 43,500 sq ft (4,041 sq m) living complex will comprise five homes and three shared pavilions: an event space, an entertainment section, and a children's play area. Leisure
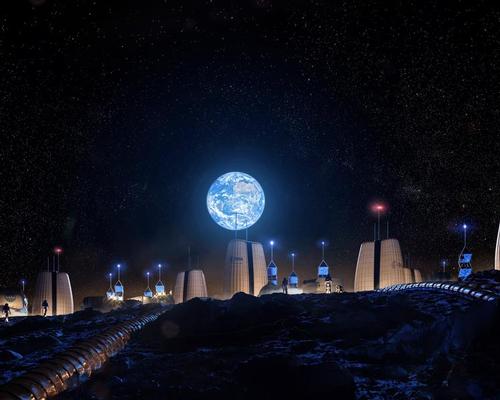
SOM and MIT plan for interplanetary future with 'Moon Village' concept
by Andrew Manns | 12 Apr 2019
American architecture office Skidmore, Owings, and Merrill (SOM) and the Massachusetts Institute of Technology (MIT) have teamed up with the European Space Agency (ESA) to develop the "Moon Village" project, the first full-time human habitat on the lunar surface. According to the design team, the future settlement, which would be situated in the rim of Shackleton Crater near the Moon's South Pole, would comprise three to four-story inflatable structures, "with
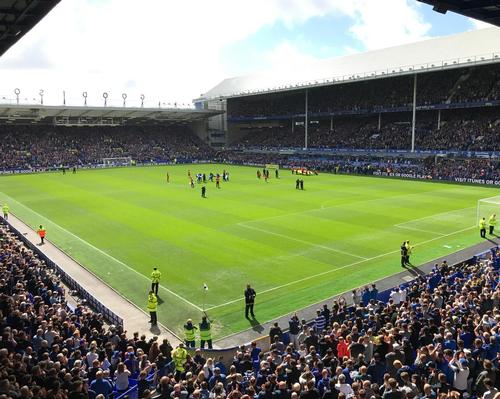
Everton's 'future proof' stadium to have a capacity of 52,000 – could expand to 62,000
by Tom Walker | 02 Jan 2019
Everton FC has revealed that it will propose a capacity of 52,000 for its new stadium – with the potential to expand to 62,000 in the future – when it files a planning application for the project later this year. According to the club, the projected capacity takes into account several factors – such as current and future ticket demand, forecast revenues and costs and the design and orientation of the stadium
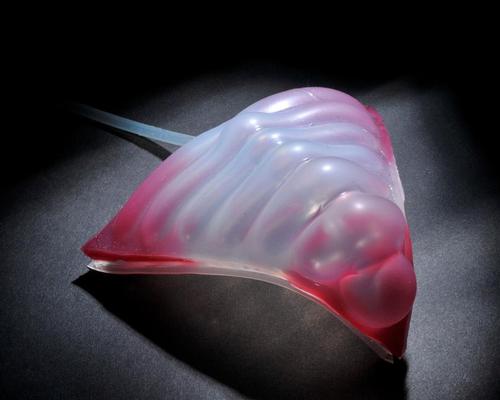
UNSW demonstrates how future buildings could adapt to human behaviour
by Andrew Manns | 21 Sep 2018
Will buildings of the future change shape to respond to your behaviour? Possibly, say researchers at the University of New South Wales (UNSW) Built Environment. Computational design students at UNSW Built Environment in collaboration with Arup Group have revealed the “Centaur Pod”, an interactive meeting room which–when completed in 2019– will have the protean ability to learn from and adapt to external stimuli. According to UNSW Professor Hank Haeusler, the
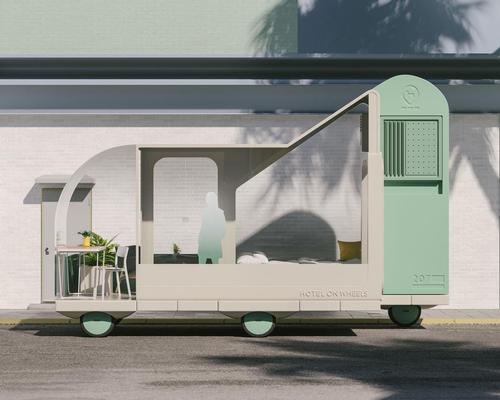
Space10 and IKEA imagine a future where autonomous cars transform into living spaces
by Andrew Manns | 21 Sep 2018
IKEA’s innovation lab, Space10, and visual trend consultancy f°am Studio have released concept images of “Spaces on Wheels”, a futuristic project that provides insight into how driverless vehicles could be repurposed to better one’s quality of life. The illustrations – which eschew what Space10’s creative strategist Bas Van De Poel has called the science-fiction stereotype of self-driving cars as “sleek, sterile, chrome painted machines” – feature seven, pop-up-style designs: Office
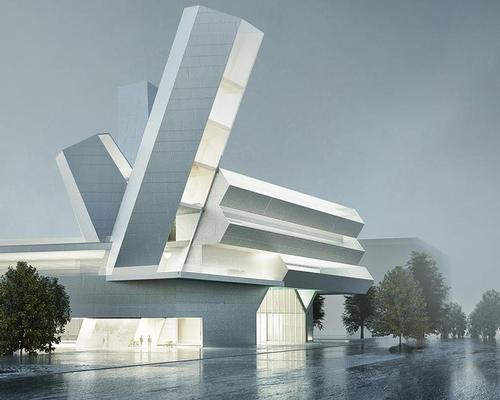
Steven Holl's Giant's Causeway-inspired design chosen as winner of Dublin's Future Campus competition
by Tom Walker | 13 Aug 2018
Steven Holl Architects (SHA) has been declared winner of the Future Campus – University College Dublin International Design Competition. In a statement, the international jury judging the competition said it was "hugely impressed" by SHA’s design proposal for a Centre for Creative Design and the accompanying masterplan for an Entrance Precinct – which in total will cover a 24ha area of the campus. The design competition's four other finalists were
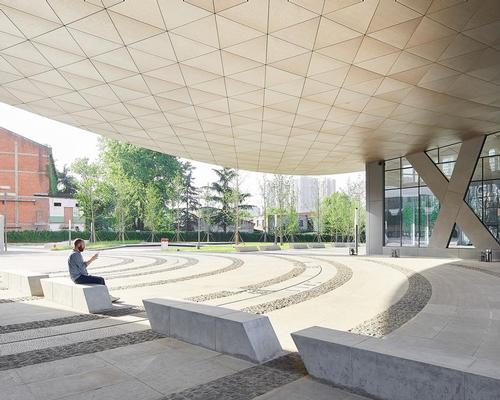
Studio Libeskind finish Wuhan museum that reflects the city’s ‘future and spirit’
by Luke Cloherty | 18 Jul 2018
New York-based Studio Libeskind have completed their first venture into China – a museum in the Hubei province’s capital city of Wuhan. Working in collaboration with the City of Wuhan and Vanke, the largest property developer in China, Studio Libeskind has designed the museum to function as a public hub with a fully landscaped plaza for locals to use. The museum’s upwards bowed central structure nods to ships sailing up
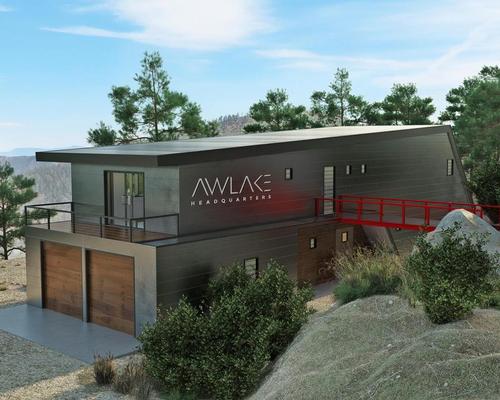
A.W. Lake launches Center for Wellness Strategies and resilience camp in the Rocky Mountain wilderness
by Kim Megson | 31 May 2018
Wellness design firm A.W. Lake has opened its new headquarters in Northern Colorado, with the building set to become a hotbed of wellness research in the wilderness of the Rocky Mountains. The monolithic steel building, called the Center for Wellness Strategies, stands 2,000m (6,800ft) above sea level on a 40 acre (16 hectares) site bordering a vast swathe of national forest land. The building will serve as a hub for
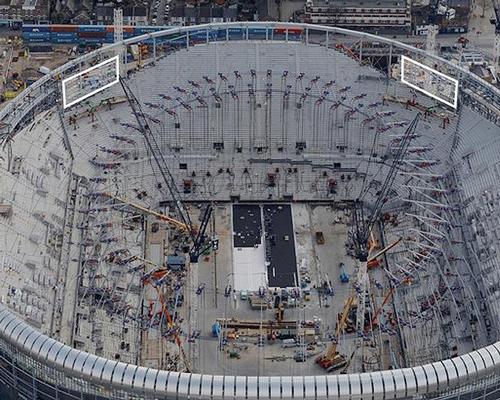
Spurs: new images and plastic-reducing measures unveiled for future stadium
by Tom Walker | 20 Apr 2018
New images of Tottenham Hotspur's forthcoming White Hart Lane stadium, currently under construction in north London, show the scale of the four huge display screens which will dominate the stadium's seating bowl. Supplied by AV specialist Daktronics, the four bespoke main LED video displays will total more than 1,000sq m in size. This includes two screens in the single tier, 17,500-capacity South Stand, each measuring 325sq m – making them

'We're embracing the future of English football without forgetting the past': Architect Dan Meis on designing a new home for Everton FC
by Kim Megson | 28 Mar 2018
The architect behind Everton FC’s planned new stadium at Bramley Moore Dock in Liverpool has told CLADglobal that his design will “embrace the future of English football without totally forgetting the past” – avoiding the pitfalls that have befallen clubs such as West Ham when moving away from a much-loved home. Dan Meis, founder of Meis Architects, admitted he feels “a huge responsibility” at the task of creating a replacement
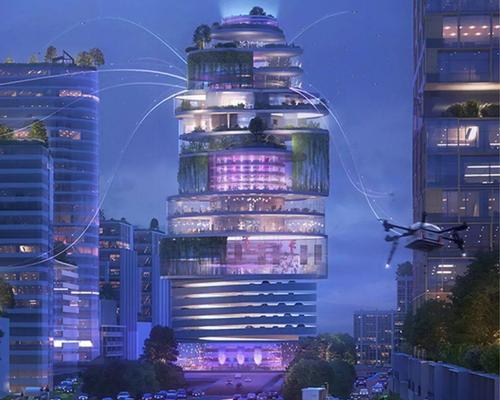
Ben van Berkel launches UNSense startup to boost health and wellbeing in built environments
by Kim Megson | 19 Mar 2018
Dutch architect Ben van Berkel and his design firm UNStudio have launched a tech startup to “improve the health and wellbeing of people in buildings worldwide.” UNSense will explore and develop new integrated tech solutions specifically designed for cities, buildings and indoor environments. It will be run as an independent sister company, headquartered in Amsterdam FreedomLab Campus. Explaining the concept, van Berkel said: “We are living in the age of
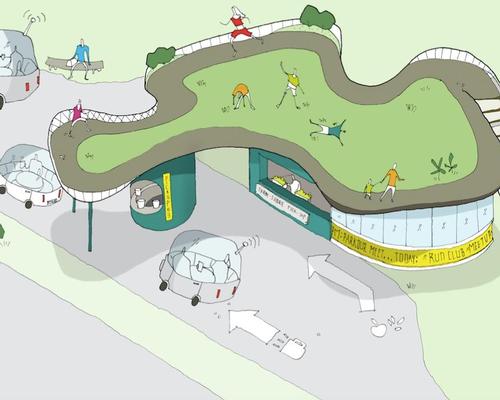
Will gas stations be transformed into the health clubs of the future? Reebok partners with Gensler for 'Get Pumped' proposal
by Kim Megson | 27 Feb 2018
Global architecture and design firm Gensler have collaborated with sports giant Reebok to create a new concept transforming gas stations across the US into fitness hubs. The proposal, called Get Pumped, is a long-term vision for adaptive reuse inspired by the rising demand for electric automobiles, which will lessen the demand for gas stations. Gensler have imagined various ways in which these redundant facilities could become community spaces, “where people
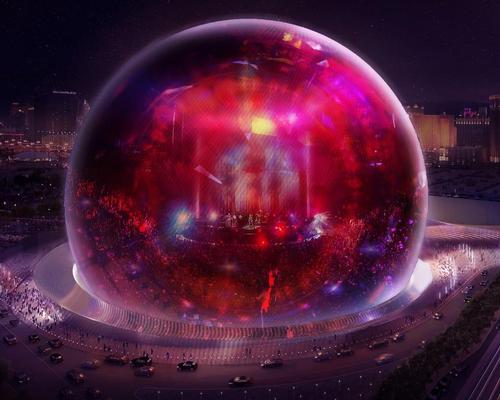
Madison Square Garden Company reveals dramatic plans for 'the future of live entertainment' in London
by Kim Megson | 12 Feb 2018
The Madison Square Garden Company (MSG) has announced ambitious plans to bring a vast, spherical music and entertainment venue to London, and claims it will “change the nature of live events.” Making the announcement at a presentation in New York, MSG’s executive chair and CEO, James L. Dolan, confirmed the company intends to make the UK capital the home of its first international property, and has completed the purchase of
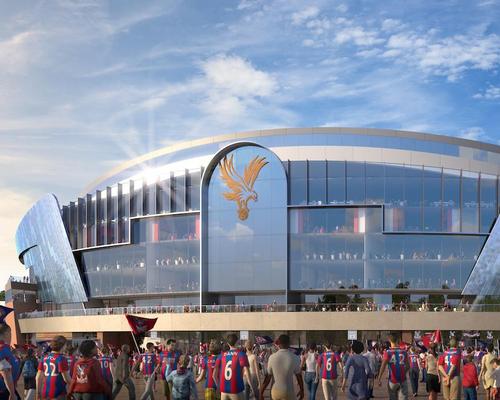
New stadium revealed: Crystal Palace inspired by past while preparing Selhurst Park for future
by Kim Megson | 05 Dec 2017
English Premier League football club Crystal Palace has announced ambitious plans to redevelop its Selhurst Park stadium. Club chairman Steve Parish unveiled the project at a press conference yesterday (4 December), in which sports architects KSS were revealed as the practice tasked with overhauling a stadium which has been Palace’s home since 1924. The firm has previously redeveloped sports facilities including Anfield, Twickenham and Wimbledon. The project, expected to cost
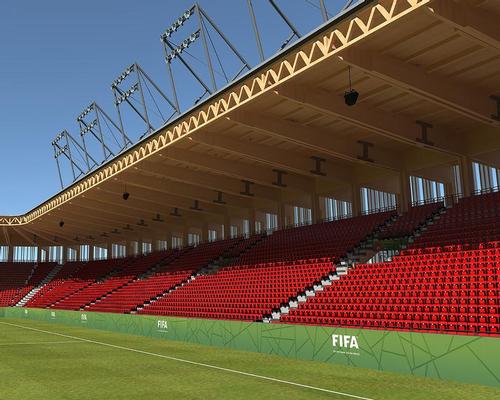
Is this the stadium of the future? Italian architects unveil modular timber concept
by Kim Megson | 03 Nov 2017
Architecture practice Bear Stadiums and Italian timber manufacturer Rubner Holzbau have joined forces to produce wooden sports venues that can be built quickly and cost-efficiently. The two companies claim their modular, mid-capacity “stadiums of the future” can be assembled in just six to eight months and are totally green. The project was conceived for Italy’s smaller sports clubs beginning to move up the ladder of the professional game. The proposed
company profile
The Gharieni Group, based in Germany, is a leading European manufacturer of high-end spa and medical equipment with almost 30 years of experience.
Try cladmag for free!
Sign up with CLAD to receive our regular ezine, instant news alerts, free digital subscriptions to CLADweek, CLADmag and CLADbook and to request a free sample of the next issue of CLADmag.
sign up
features
"With 3D printing we can actually imitate life’s structures, but we need to get it right and use a small material palette. In the natural world there are only about five common materials that are used over and over again"
Bionic leaves, breathable metals and selfgrowing bricks... Biomimicry in architecture has come a long way. Christopher DeWolf takes a look at the latest advances
Bionic leaves, breathable metals and selfgrowing bricks... Biomimicry in architecture has come a long way. Christopher DeWolf takes a look at the latest advances
Catalogue Gallery
Click on a catalogue to view it online
To advertise in our catalogue gallery: call +44(0)1462 431385
features
features
cladkit product news
Koto is known for crafting modular, energy-neutral cabins and homes
A striking wood-fired hot tub has been unveiled by Koto, an architecture and design studio which has a passion for
...
Mather & Co has transformed the visitor centre into the ultimate haven for ardent Coronation Street viewers
Experience designers, Mather & Co, have orchestrated a remarkable collaboration with ITV to unveil the new Coronation Street Experience, a
...
cladkit product news
The furniture collection draws on absolute geometries, pure lines, neutral colours and strong references to nature
Furniture manufacturer Varaschin has unveiled the new Wellness Therapy range, designed by Italian spa and wellness architect and designer Alberto
...
Jaffe Holden provided architectural acoustics for the Academy Museum
Acoustical consulting firm Jaffe Holden provided architectural acoustics and audio/video design services for the recently opened Academy Museum of Motion
...
cladkit product news
The showerhead offers two modes; rainfall or waterfall
Italian architect Alberto Apostoli has renewed his partnership with Newform – an Italian wellness company – and designed A.Zeta. A.Zeta
...
The new lock model allows facilities and building managers to create and manage access via an app or online portal
Codelocks has launched its first glass door smart lock to bring intelligent access control to modern spa, leisure, fitness and
...






