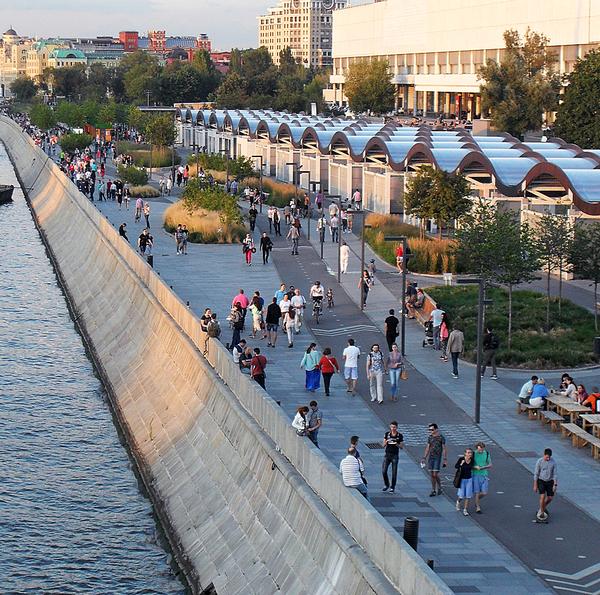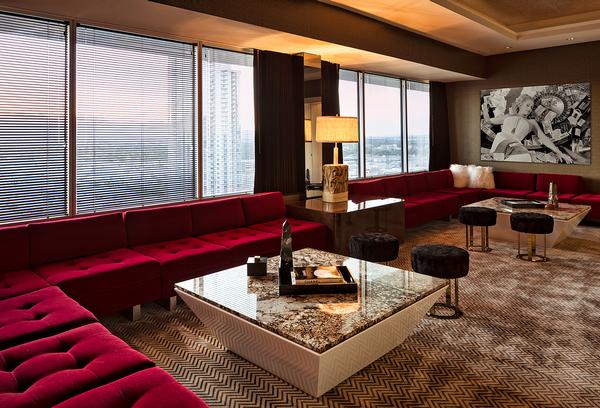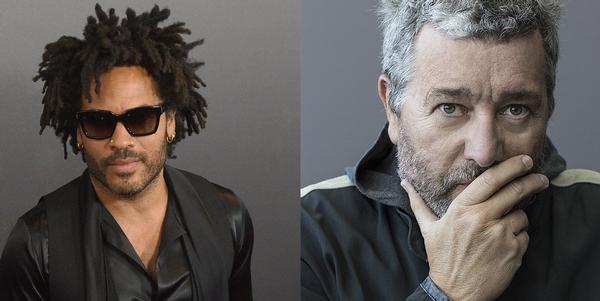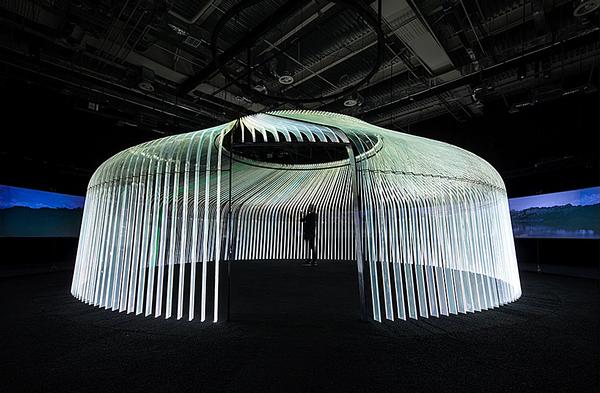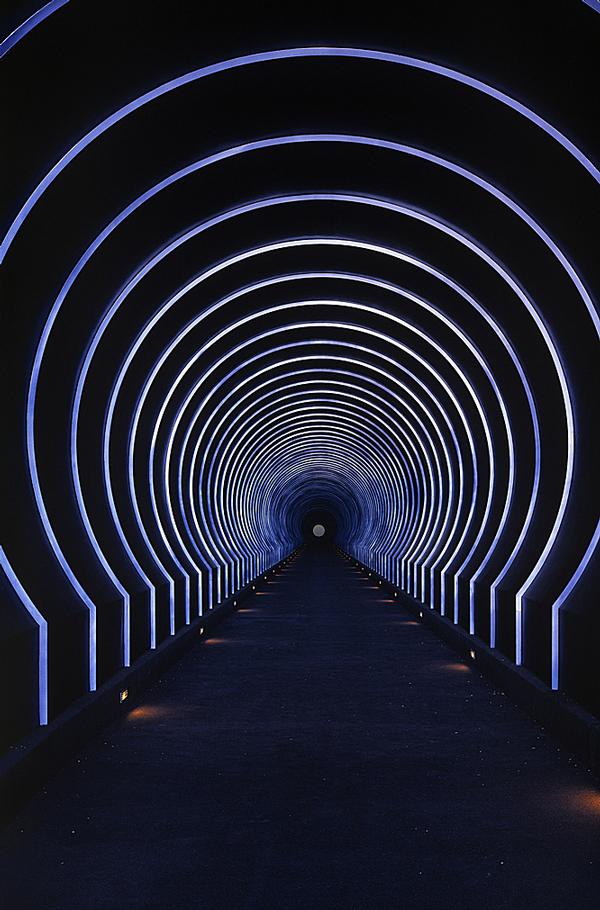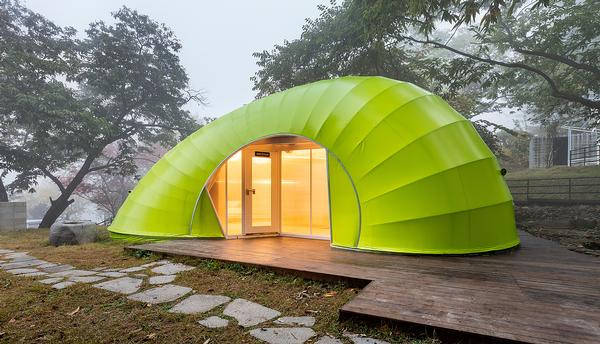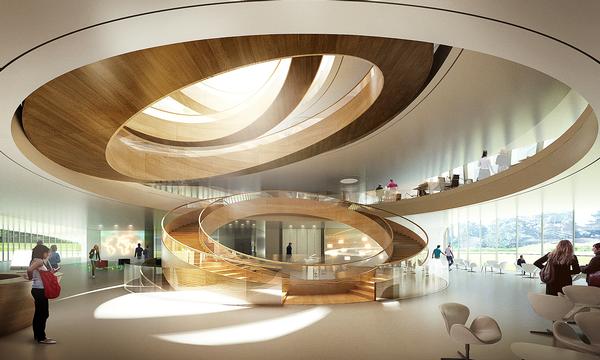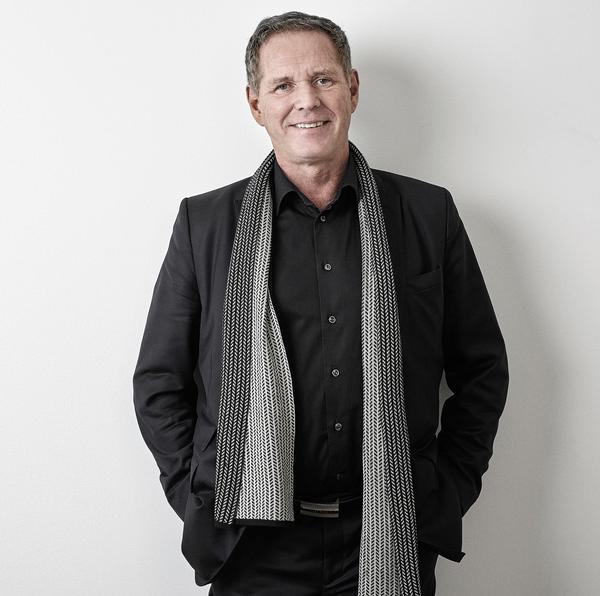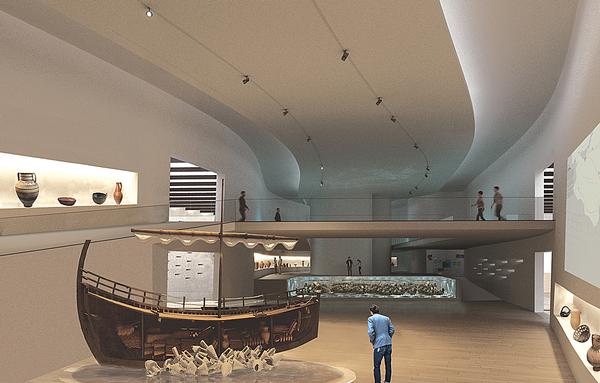city news

GoCo Health Innovation City in Sweden plans to lead the world in delivering wellness and new science
by Kath Hudson | 28 Mar 2024
A new urban city centre in Gothenburg, Sweden is in development with the aim of accelerating health innovation. Next Step Group and Vectura Fastigheter joined forces to create GoCo Health Innovation City, with over US$400 million being invested in the 200,000sq m project. The architects for the development are Semrén + Måsson. When complete it will create a new life science district and urban city centre with a health and

€38m geothermal spa and leisure centre to revitalise Croatian city of Bjelovar
by Megan Whitby | 08 Mar 2024
A multi-million-euro geothermal spa and leisure centre, called Terme Bjelovar, is scheduled to open in the Croatian city of Bjelovar in Q3 of 2025. Already six years in the making, the project in Veliko Korenovo is projected to cost €38 million (US$41.2 million, £32.6 million) to complete – according to Dario Hrebak, mayor of Bjelovar, who says the facility will “revitalise the city”. Terme Bjelovar will be home to a

Othership CEO envisions its urban bathhouses in every city in North America
by Megan Whitby | 02 Feb 2024
Urban wellness brand Othership has ambitions to expand its social bathhouse concept throughout North America, according to CEO and co-founder Robbie Bent. The company’s city destinations combine contrast bathing, breathwork and guided emotional regulation to create a space for people to connect with themselves and their community. Offering 28 different classes, Othership hosts large-scale sauna and ice-bath classes that blend elements of Aufguss sauna with group therapy modalities including visualisation,

King of Bhutan unveils masterplan for Mindfulness City, designed by BIG, Arup and Cistri
by Megan Whitby | 20 Dec 2023
The King of Bhutan has announced plans for a new economic hub immersed in nature and designed by architecture firms Bjarke Ingels Group (BIG), Arup, and Cistri. Referred to as the Mindfulness City, the masterplan for the future Gelephu Special Administration Region (SAR) is informed by Bhutanese culture and its strong spiritual heritage, as well as the country's Gross National Happiness (GNH)* index. The goal is for the SAR to
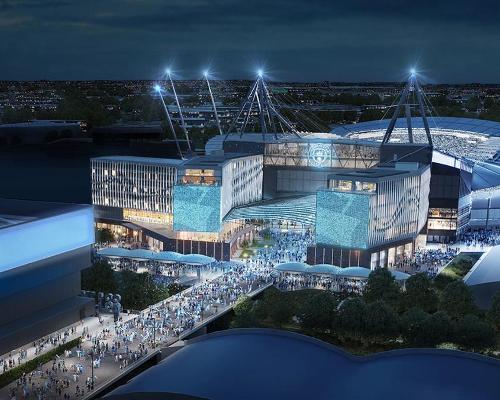
Manchester City submits £300m Populous-designed plans to redevelop Etihad Stadium and add 400-bedroom hotel
by Tom Walker | 20 Apr 2023
English Premier league club, Manchester City, has submitted a planning application seeking to expand the capacity at its Etihad Stadium from 53,400 to 60,000. Designed by architects Populous, the project would expand the existing North Stand with one larger, single upper tier above the existing lower tier. Above the upper tier, a sky bar with views overlooking the pitch will be introduced, together with a stadium roof walk experience. As
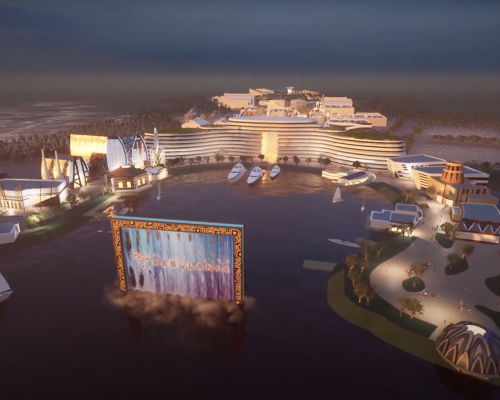
Storyland Studios' Nigeria's film city project will break ground in Q1 2023
by Tom Walker | 04 Nov 2022
A huge "film city" and visitor attraction project in Nigeria has reached a major milestone, following the signing of a memorandum of understanding (MoU) between marketing and development agency Del York International Group and The Lagos State Government. The two partners signed what they described as a "monumental agreement to transform the face of the creative industry on the continent of Africa". The deal will see the state government officially
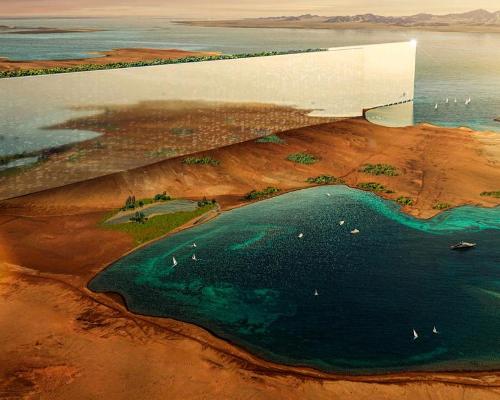
Saudi Arabia's Neom mega-development to include 100-mile long 'horizontal skyscraper city'
by Tom Walker | 03 Aug 2022
Plans have been revealed for a 100-mile-long structure that is set to become the centrepiece of the ambitious Neom mega-development in Saudi Arabia. Called The Line, the "horizontal city" will be 200m wide and built on a footprint of just 34sq km. Designed to run on 100 per cent renewable energy The Line will eventually accommodate nine million people, with housing, parks and public spaces, retail and leisure facilities and
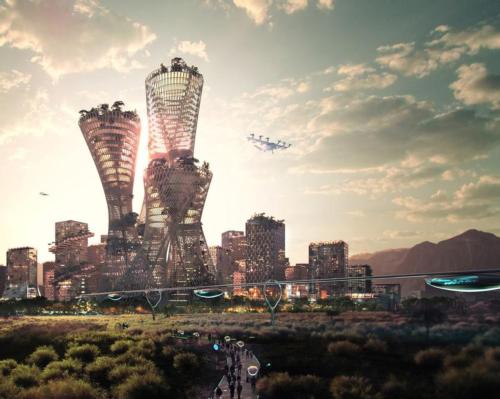
Bjarke Ingels and Marc Lore reveal plans for Telosa, 'world's most sustainable city'
by Tom Walker | 22 Sep 2021
Plans have been revealed for a US$400bn city which could be the home for up to 5 million people in the US. Billionaire investor Marc Lore and architect Bjarke Ingels have teamed up for the ambitious Telosa project, which is being touted as a sustainable metropolis in the desert. Lore – a serial entrepreneur who also served as president and CEO of Walmart US eCommerce until January 2021 – has
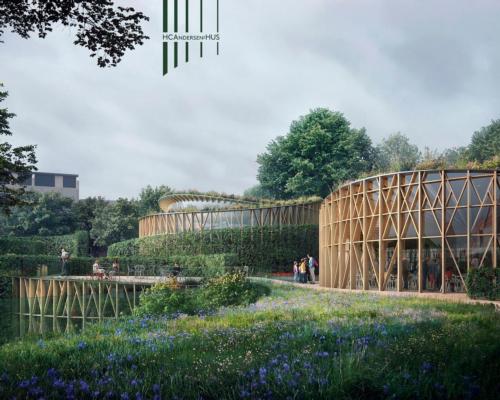
Kengo Kuma-designed Hans Christian Andersen House opens in city of Odense
by Tom Walker | 05 Jul 2021
The new H.C. Andersen House, designed by Japanese architect Kengo Kuma, has opened its doors to visitors in the Danish city of Odense. Dedicated to the life of the celebrated author – famous for his fairytales, such as the Little Mermaid, The Emperor's New Clothes and The Ugly Duckling – the US$62m visitor attraction consists of both indoor and outdoor spaces. The attraction is located on the site of Hans
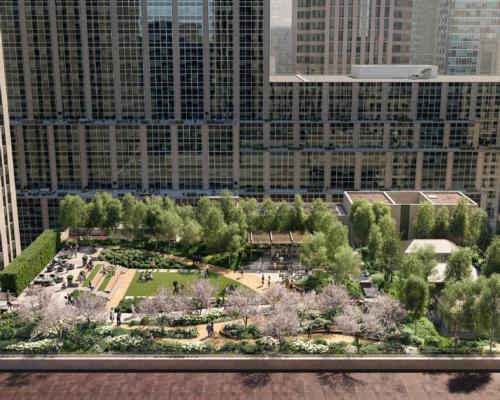
Iconic Radio City Music Hall to get rooftop garden and 'skybridge'
by Tom Walker | 20 Apr 2021
The iconic Radio City Music Hall in New York will soon feature an innovative, landscaped rooftop park, after proposals were approved by the city's Landmarks Preservation Commission. The plans, by G3 Architecture Interiors Planning, Tishman Speyer and HMWhite, will see a pedestrian bridge being built to connect the Rockefeller Center – which houses the Radio City venue – to a newly established roof garden. Covering around 24,000sq ft, the rooftop
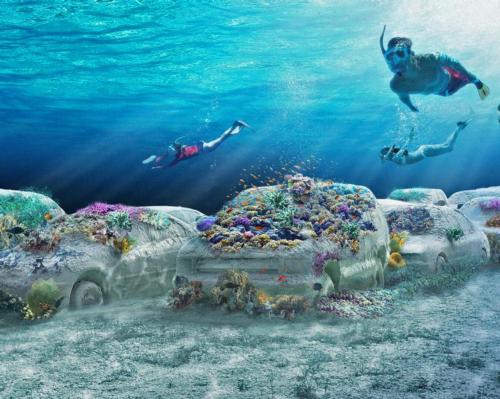
OMA designs Miami Beach's ReefLine – a seven mile-long underwater sculpture park
by Tom Walker | 03 Jan 2021
Architecture firm OMA has revealed designs for an ambitious underwater sculpture park which will stretch across seven miles off the coast of Miami Beach, Florida, US. Called ReefLine, the park is being developed by BlueLab Preservation Society in partnership with the City of Miami Beach and Coral Morphologic. It will feature art installations located around 20ft under water, which can only be viewed while snorkeling or diving. Conceived by cultural
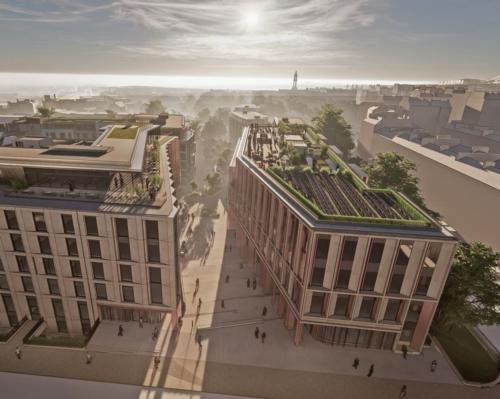
Architects 10 Design reveal plans for ambitious Edinburgh city centre plans
by Tom Walker | 28 Nov 2020
International architecture practice 10 Design has revealed its design concepts for an ambitious redevelopment of Edinburgh’s city centre. The project will transform the former Royal Bank of Scotland (RBS) site on Dundas Street into a first-rate mixed-use development, which will create a new urban centre, providing a significant addition of public realm, including hotel, retail, residential and office components. The development will replace the existing car park and the ex-RBS
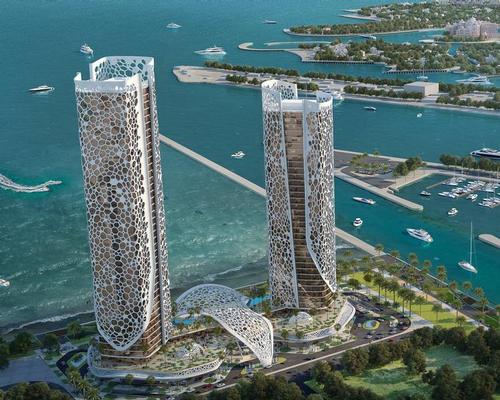
Rosewood announces hotel and residences within US$45bn Lusail City mega-project in Doha
by Megan Whitby | 30 Jul 2020
Rosewood Hotels and Resorts is expanding its presence in the Middle East with plans to open a hotel and residences in Doha, Qatar, in 2022. Housed in two towers, Rosewood Doha and Rosewood Residences Doha will consist of one 40-storey building that will include 300 residences for purchase while the other 37-floor tower will feature a 185-room ultra-luxury hotel and 173 serviced apartments for longer-term stays. The hotel group has
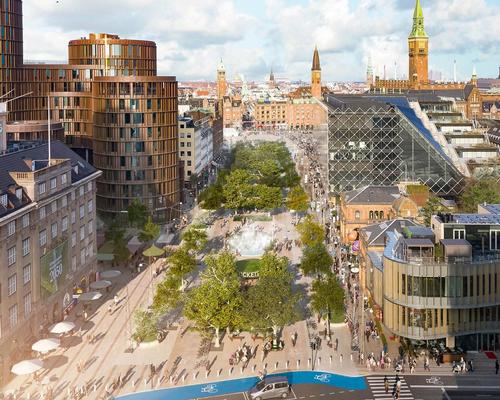
Olafur Eliasson, Gehl and Sebastian Behmann team up to turn Copenhagen road into car-free city park
by Tom Walker | 09 Jul 2020
A team of architects have revealed plans to transform a multi-lane road in central Copenhagen into a green and car-free city park. The project will turn a famously congested passage to an inviting living space, where "nature is merged into the urban space". The road will be replaced by trees, water, wildlife and illuminations, with the aim of creating a new recreation area in the middle of the Danish capital
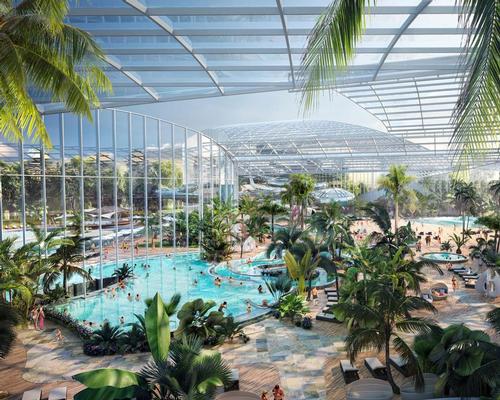
Thermal project set to ‘redefine city wellbeing’ on track for 2023 opening
by Megan Whitby | 30 Jun 2020
Global wellbeing organisation, Therme Group, has confirmed its 28-acre wellbeing project in the UK is on track to begin construction. Set to open in 2023, the £250m (US$308.6m, €274.4m) waterpark and spa project will combine hundreds of water-based activities with wellbeing treatments, art, nature and technology to create a unique destination. Therme Manchester will feature a dedicated adults’ area with warm-water lagoons hidden among botanical gardens, therapeutic mineral pools, swim-up
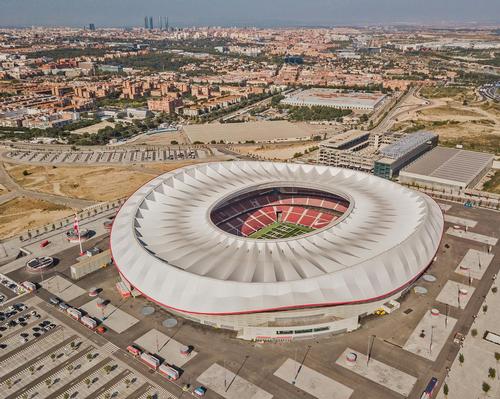
'Sports city' plans revealed for Madrid's Wanda Metropolitano stadium
by Tom Walker | 17 Jun 2020
Madrid city council (Ayuntamiento de Madrid) has set out plans to develop a number of sports facilities in the surrounding areas of the existing Wanda Metropolitano stadium. The "sports city" project, in the eastern San Blas-Canillejas district, is led by the council and is set to transform a site which was originally earmarked for an Olympic park during the city's failed bids for the 2016 and 2020 Olympic Games. Facilities
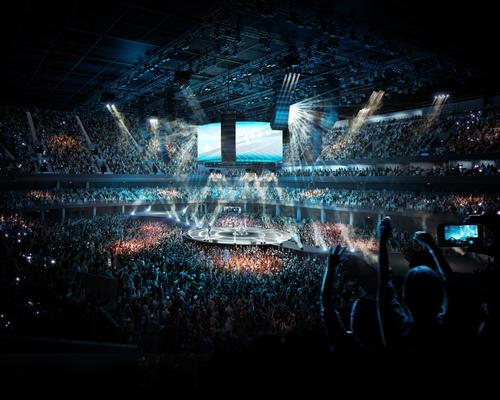
Oak View Group's planned £350m arena will be one of Europe's biggest
by Stu Robarts | 10 Mar 2020
International sports and live entertainment company Oak View Group (OVG) has announced plans to build a £350m ($456m, €402m) arena in Manchester, UK, that will be the biggest in the country and one of the biggest in Europe. The arena is to be located in the Eastlands area of the city on the Etihad Campus, most of which belongs to City Football Group, who own Manchester City and "with the
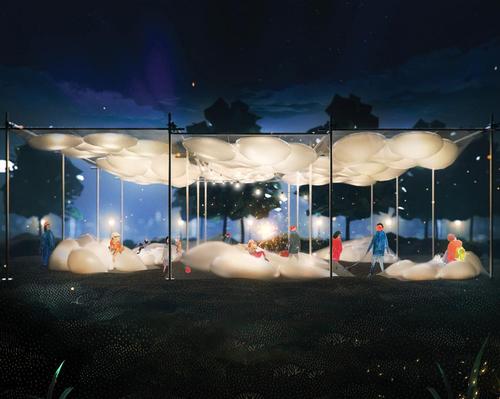
City of Dreams Pavilion Competition winners constructed from air and pyramids
by Stu Robarts | 25 Feb 2020
Two winners have been chosen in this year's City of Dreams Pavilion Competition, with one constructed from air-filled materials and the other with an inverted pyramid that is a comment on environmental instability. The City of Dreams Pavilion Competition is run by FIGMENT, the Emerging New York Architects Committee of the American Institute of Architects New York Chapter and the Structural Engineers Association of New York. It is based on
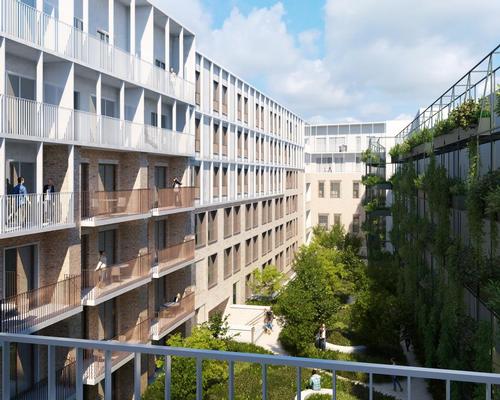
Henning Larsen to transform Brussels city block into integrated mixed-use destination
by Stu Robarts | 25 Feb 2020
Henning Larsen have revealed plans to transform a city block in Brussels, Belgium, into a mixed-use destination that will integrate living, working and green spaces. The Brouck’R project is being delivered with local architects a2rc, developers Immobel Group and BPI Real Estate. The Brouck’R project, due to break ground in 2021 and be completed in 2024, is being delivered with local architects a2rc, developers Immobel Group and BPI Real Estate.
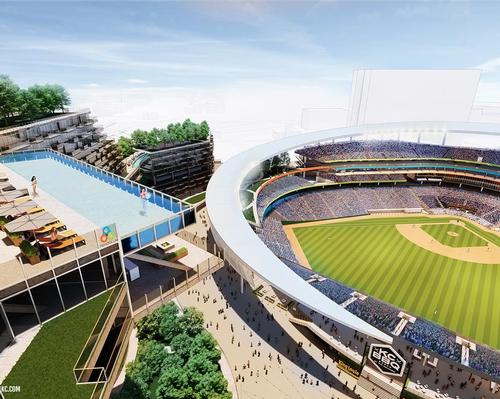
Pendulum integrate parks and pools into Kansas City Royals downtown regen concept
by Stu Robarts | 11 Feb 2020
Pendulum Studio have created a concept design for a new Kansas City Royals ballpark development in the downtown area of the city that would incorporate a variety of amenities and the blur lines of public and private space. The potential for a move to a new downtown home for the Missouri-based team has been discussed for a number of years – in part with the regeneration of the area in
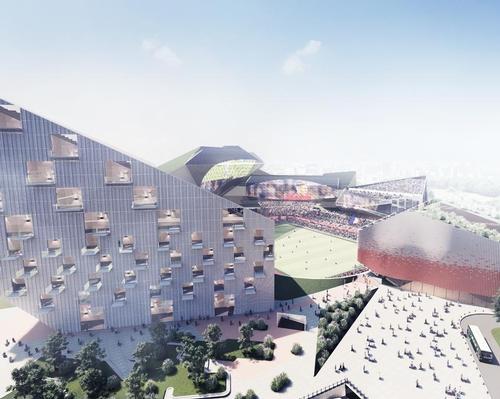
Buro Ehring's Hidden Stadium concept is an urban micro-city
by Stu Robarts | 29 Jan 2020
Buro Ehring 's concept for a stadium with a sunken pitch that is hidden by an eclectic group of buildings surrounding it has won the ' Staydium: Stadiums that live beyond sports ' design competition. The competition brief was to create a conceptual design for a stadium for Montpellier, France, that could be used for international events beyond just sports. It sought to find ideas for ways in which the
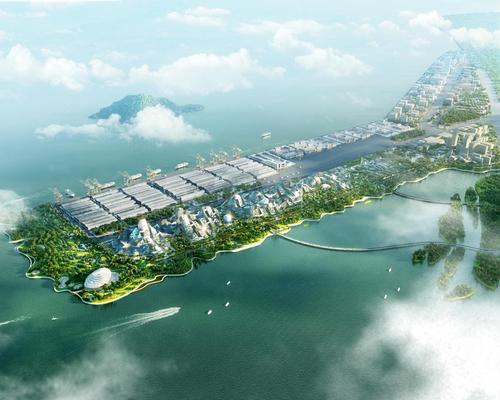
MVRDV's Tencent campus design is a smart city wrapped in nature
by Stu Robarts | 28 Jan 2020
MVRDV 's design for a new campus for Chinese technology firm Tencent is, in reality, an urban district in which for employees to live, work and play, with cutting edge smart city technology and nature deeply integrated into its design. Tencent began plans for a new headquarters shortly after completing their current headquarters in Shenzhen, China, due to the speed on its growth. Located the city's Qianhai Bay area, MVDRV's

MVRDV's Tencent campus design is a smart city wrapped in nature
by Stu Robarts | 28 Jan 2020
MVRDV 's design for a new campus for Chinese technology firm Tencent is, in reality, an urban district in which for employees to live, work and play, with cutting edge smart city technology and nature deeply integrated into its design. Tencent began plans for a new headquarters shortly after completing their current headquarters in Shenzhen, China, due to the speed on its growth. Located the city's Qianhai Bay area, MVDRV's
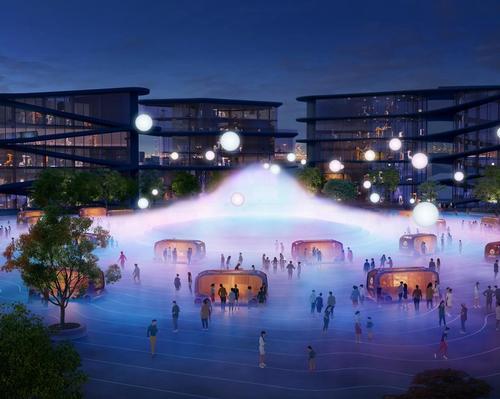
BIG and Toyota to build prototype city of the future
by Stu Robarts | 08 Jan 2020
Bjarke Ingels Group (BIG) and Toyota have unveiled plans for a prototype city of the future designed to be a living laboratory for testing new technologies, ways of living and approaches for sustainability. Woven City will cover 175ac (71ha) at the base of Mount Fuji in Japan and will be home to full-time residents, as well as researchers in different fields. Among the areas being studied will be autonomous technologies,
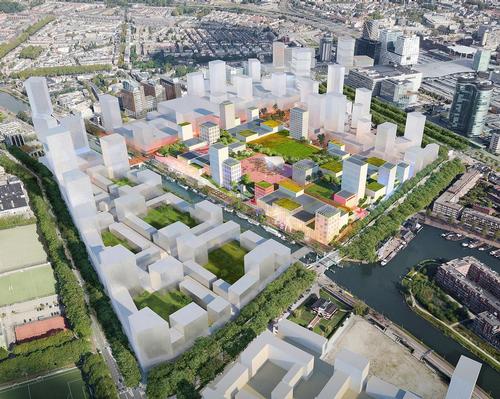
MVRDV design "city oasis" conference centre in Utrecht
by Stu Robarts | 16 Dec 2019
MVRDV have unveiled the design for a new venue at the Jaarbeurs exhibition, event and conference centre in Utrecht that is aimed at also providing a "garden in the city", incorporating a rooftop garden, green spaces and mixed-use elements. Jaarbeurs briefed MVRDV to create a green, sustainable and innovative venue that would also help to boost the neighbourhood. The resulting 120,000sq m (1,300,000sq ft) venue will be the cornerstone of
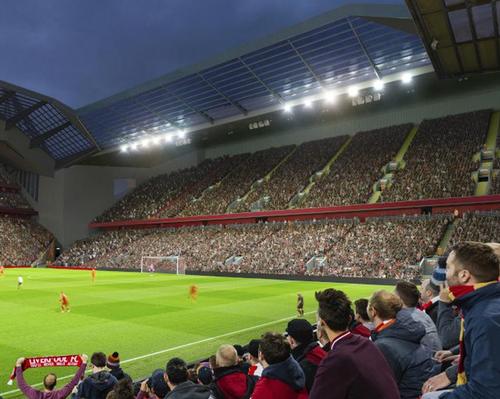
Liverpool FC reveals plans to increase Anfield capacity to over 61,000
by Tom Walker | 02 Dec 2019
Liverpool Football Club (LFC) has revealed plans to increase the capacity of Anfield to over 61,000, with the increase in capacity of the stadium's Anfield Road Stand by over 7,000. The plans would make Anfield the third largest stadium in the English Premier League, behind Manchester United's Old Trafford and the Tottenham Hotspur Stadium. In addition to extra seating, new sports bars and lounge hospitality areas would be included in
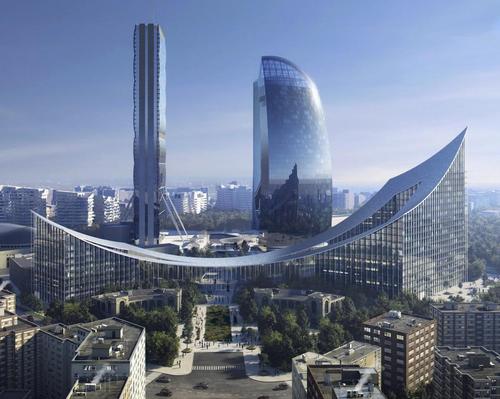
BIG's Andreas Klok Pedersen discusses the sweeping design of the Portico in CityLife Milan
by Stu Robarts | 26 Nov 2019
Earlier this month, Bjarke Ingels Group (BIG) unveiled their designs for the Portico – a 53,500sq m (577,000sq ft) development comprising two courtyard buildings joined by a 140m (459ft)-long hanging canopy. Designed by BIG's London office, headed by partner and design director of BIG London Andreas Klok Pedersen, the Portico sits on the last two plots of the CityLife mixed-use district in Milan. Describing the design to CLAD, Pederson said:
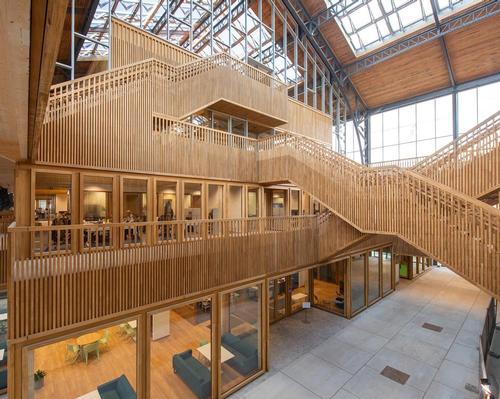
Neutelings Riedijk transform vast railway station into mixed-use indoor city
by Stu Robarts | 22 Nov 2019
Neutelings Riedijk Architects are transforming a former railway station in Brussels into a vast mixed-use "covered city" with public realm and event spaces, places to eat and drink, retail offerings and workspaces. Gare Maritime dates from the beginning of the 20th century and comprises five parallel steel-framed structures – three larger and two smaller – in total measuring 280m (919ft) long, 140m (459ft) wide and 24m (79ft) high. The design
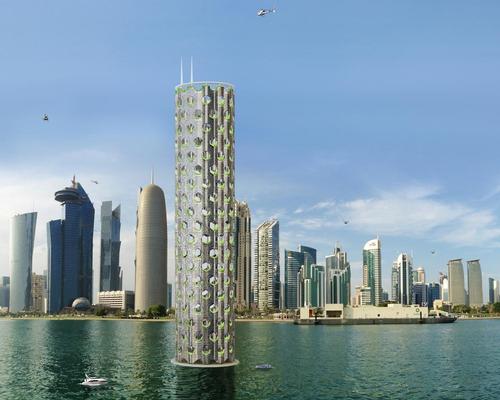
Luca Curci rethinks lifestyles and communities with water-based vertical city concept
by Stu Robarts | 15 Nov 2019
Luca Curci Architects have designed a water-based vertical city concept designed to encourage healthier lifestyles and to reimagine the traditional concepts of community and society. The 750m (2,500ft)-high city-building is intended to be population-dense, accommodating 25,000 people across 180 floors, but also highly sustainable. The building has a modular structure constructed from 18 prefabricated slice-like elements that are repeatable both horizontally and vertically. Each element houses 10 floors with their
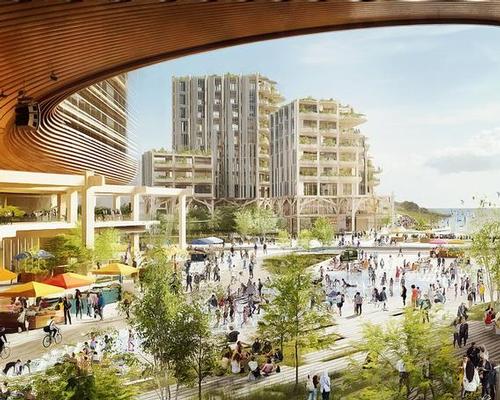
Sidewalk Labs and Waterfront Toronto's smart city plan takes shape
by Stu Robarts | 11 Nov 2019
Google's sister company Sidewalk Labs has reached a conditional agreement with Waterfront Toronto for the planned smart neighbourhood development on the city's eastern waterfront. Sidewalk Labs was set up by Alphabet to reimagine how cities can approach the challenges of urban growth using technology and innovative planning. In 2017, it was announced that the company's first real-world project would be in Toronto. After 18 months of research and consultation, Sidewalk
company profile
DJW offer a way to interpret your story through the use of technology. We can provide Audio Visual consultancy to assist in the planning stage, follow up with AV system design, supply and installation, and provide a bespoke control system to suit your operational needs.
Try cladmag for free!
Sign up with CLAD to receive our regular ezine, instant news alerts, free digital subscriptions to CLADweek, CLADmag and CLADbook and to request a free sample of the next issue of CLADmag.
sign up
features
Catalogue Gallery
Click on a catalogue to view it online
To advertise in our catalogue gallery: call +44(0)1462 431385
features
cladkit product news
The showerhead offers two modes; rainfall or waterfall
Italian architect Alberto Apostoli has renewed his partnership with Newform – an Italian wellness company – and designed A.Zeta. A.Zeta
...
Mather & Co has transformed the visitor centre into the ultimate haven for ardent Coronation Street viewers
Experience designers, Mather & Co, have orchestrated a remarkable collaboration with ITV to unveil the new Coronation Street Experience, a
...
cladkit product news
Koto is known for crafting modular, energy-neutral cabins and homes
A striking wood-fired hot tub has been unveiled by Koto, an architecture and design studio which has a passion for
...
Jaffe Holden provided architectural acoustics for the Academy Museum
Acoustical consulting firm Jaffe Holden provided architectural acoustics and audio/video design services for the recently opened Academy Museum of Motion
...
cladkit product news
The event will be hosted in the Mauritius in 2024
Hospitality industry event Eco Resort Network is set to take place at the Ravenala Attitude Hotel, Turtle Bay, Mauritius, from
...
Almost 300 drones were used to signal an environmental message above the Eden Project’s biomes, during the UN Climate Change
...










