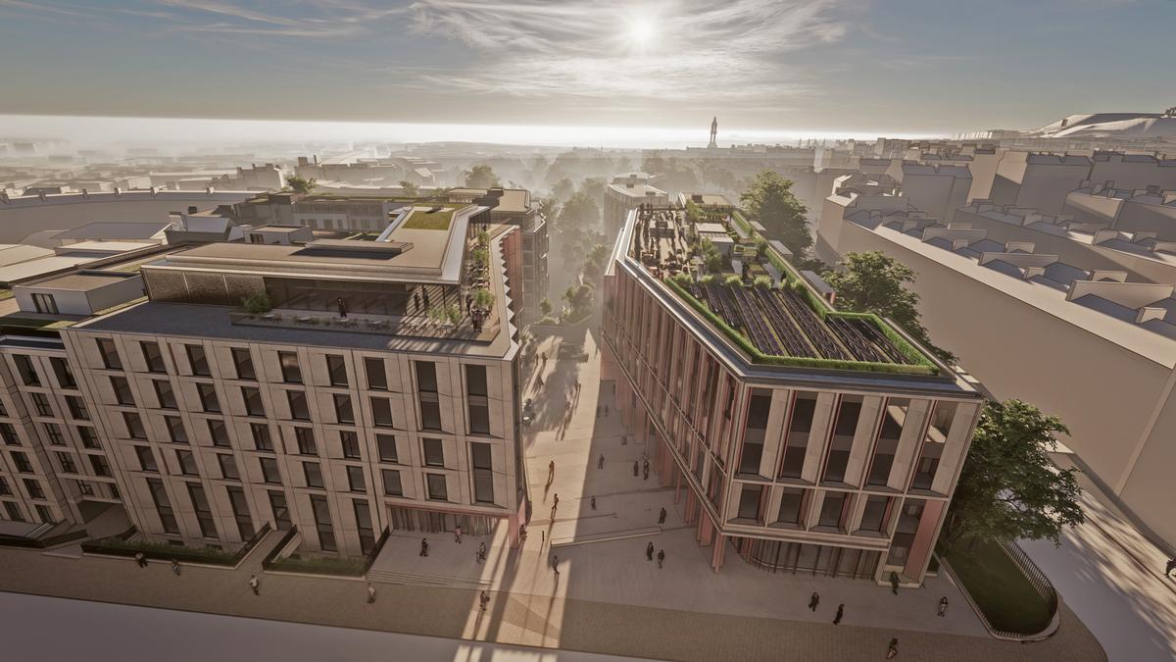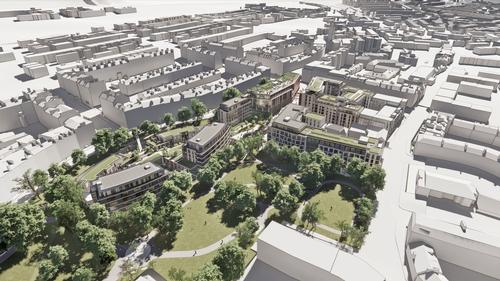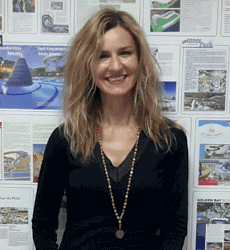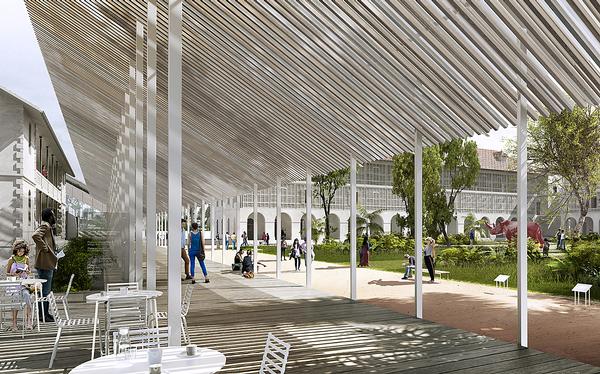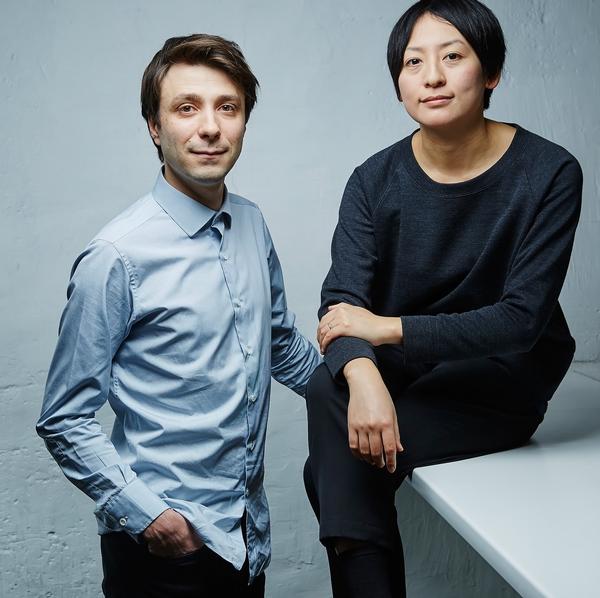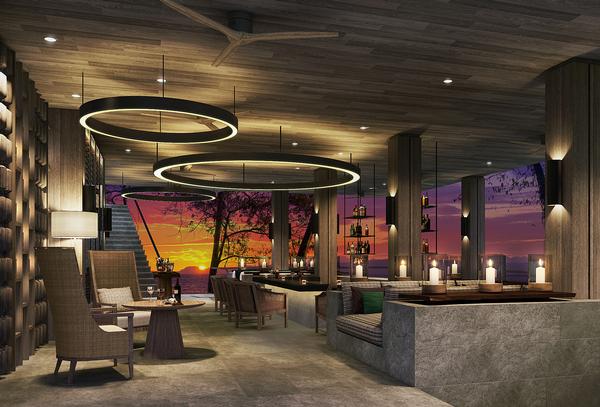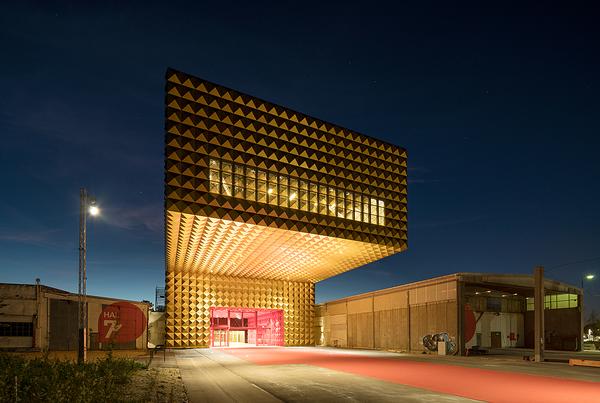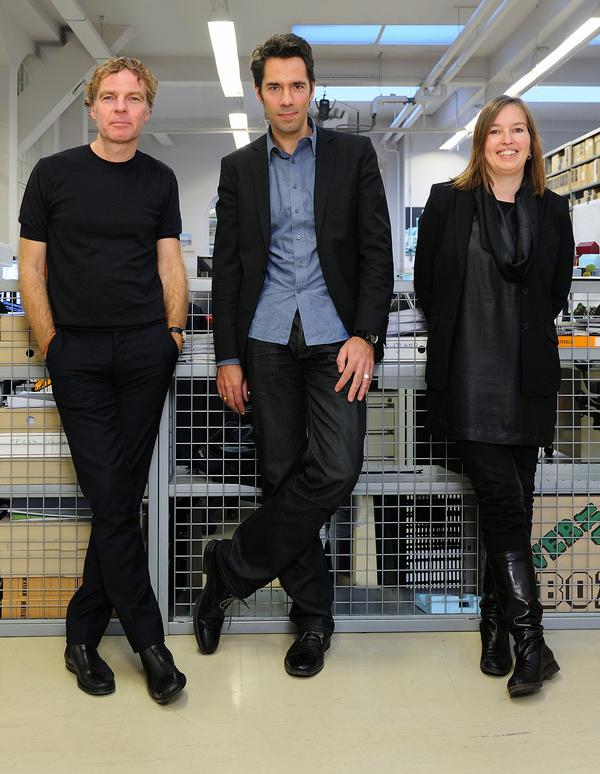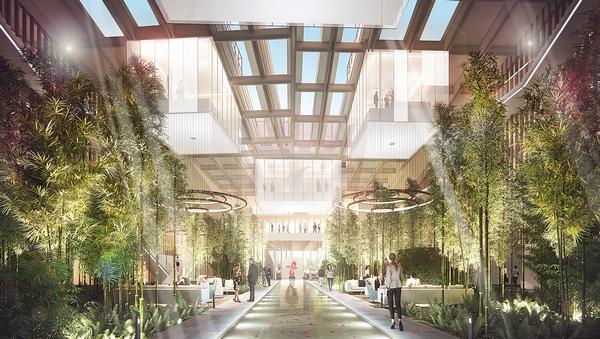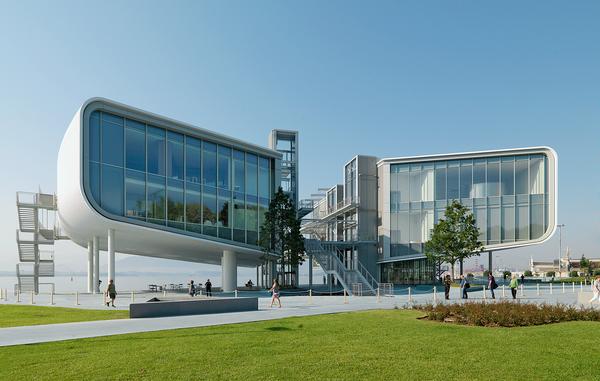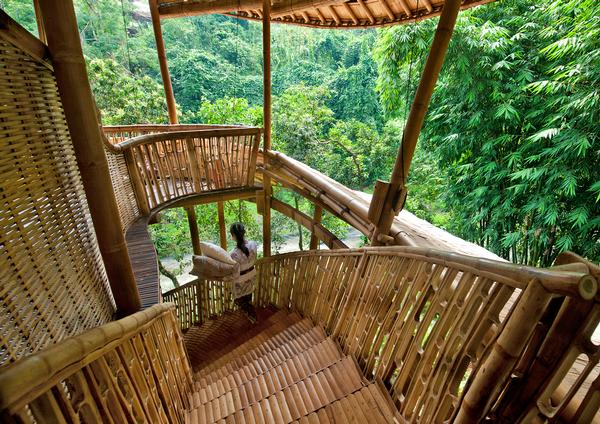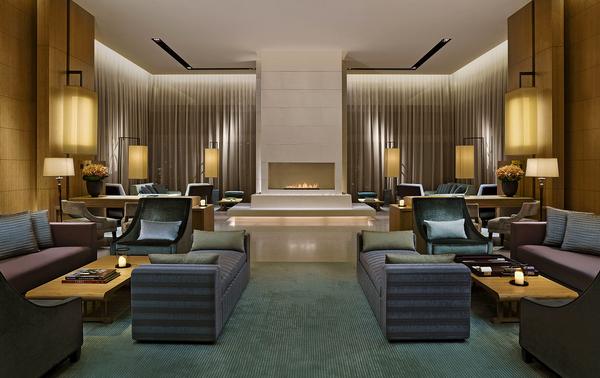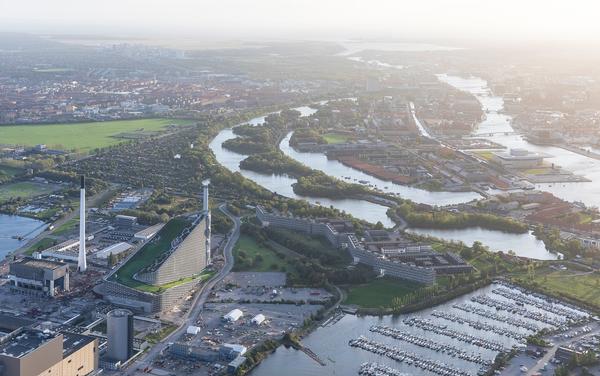Architects 10 Design reveal plans for ambitious Edinburgh city centre plans
International architecture practice 10 Design has revealed its design concepts for an ambitious redevelopment of Edinburgh’s city centre.
The project will transform the former Royal Bank of Scotland (RBS) site on Dundas Street into a first-rate mixed-use development, which will create a new urban centre, providing a significant addition of public realm, including hotel, retail, residential and office components.
The development will replace the existing car park and the ex-RBS office with a new integrated development that respects its unique location bordering the World Heritage Area in a respectful but contemporary design that will reconnect the King George V Park with both the New Town and the wider urban context.
Robust, low maintenance natural materials and the addition of health and wellbeing components – such as a new health and fitness club – will create new amenities for both the local and wider community to "add quality of life and sense of place".
The form and character of the proposed development will create a new urban hub while being sensitive to the surrounding area. It is anticipated to have a population density in line, or lower than 165 people per hectare, which is the average existing population density of the locality (based on current census data).
Ediston Real Estate and Orion Capital Managers submitted plans for the New Town Quarter – previously referred to as New Town North – for planning earlier this year, following an extensive public consultation exercise through the pre-planning process.
Gordon Affleck, Design Partner at 10 Design, said: “The site has offered a unique opportunity to reconnect the park to the north and west of the city.
"Respecting both the sensitivity of its location with the New Town and the complexities of the physical restrictions of the site has proved challenging, however we believe the quality and diversity of the development uses and the new public realm will create a focal point and positive amenity for both the local and wider community.”
The proposed project considers a series of landscape and amenity terraces to maintain vistas while creating new pedestrian and cycle routes, greatly improving permeability in this part of the city.
The key route will connect Dundas Street through the heart of the site to King George V Park with a variety of interconnected landscape terraces that absorb the steep level changes of the site creating a new East-West narrative, transitioning from a more green environment of the park to the more urban setting of Dundas Street.
The route will create a new public plaza accommodating retail and restaurants, where community events can take place.
Structured planting design will create an activated landscape link to the park while providing new entry points for the key components of the development, maintaining a car free pedestrian environment across the site.
Ross McNulty, Development Director of Ediston Real Estate, said: “We are aware this is a complex and large site, with important links to some of Edinburgh’s finest streets and green spaces.
"We are making sure we take the right amount of time to consult properly with local people to deliver a market leading development to benefit both the community and the wider city.”
Ediston Real Estate Orion Capital Managers 10 Design EdinburghTwo new galleries coming to Edinburgh's Surgeons' Hall Museums in 2020
Work begins on new Scottish park – £6m project set to open in 2021
Work begins on Edinburgh's £47m Meadowbank Sports Centre
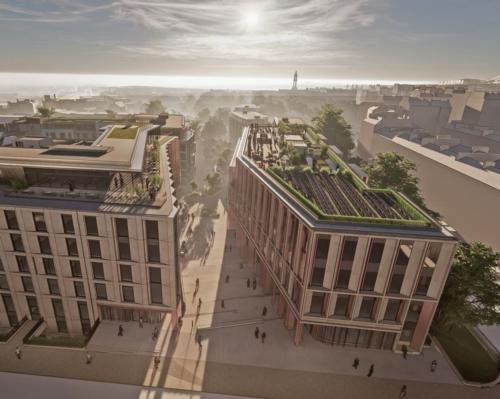

UAE’s first Dior Spa debuts in Dubai at Dorchester Collection’s newest hotel, The Lana

Europe's premier Evian Spa unveiled at Hôtel Royal in France

Clinique La Prairie unveils health resort in China after two-year project

GoCo Health Innovation City in Sweden plans to lead the world in delivering wellness and new science

Four Seasons announces luxury wellness resort and residences at Amaala

Aman sister brand Janu debuts in Tokyo with four-floor urban wellness retreat

€38m geothermal spa and leisure centre to revitalise Croatian city of Bjelovar

Two Santani eco-friendly wellness resorts coming to Oman, partnered with Omran Group

Kerzner shows confidence in its Siro wellness hotel concept, revealing plans to open 100

Ritz-Carlton, Portland unveils skyline spa inspired by unfolding petals of a rose

Rogers Stirk Harbour & Partners are just one of the names behind The Emory hotel London and Surrenne private members club

Peninsula Hot Springs unveils AUS$11.7m sister site in Australian outback

IWBI creates WELL for residential programme to inspire healthy living environments

Conrad Orlando unveils water-inspired spa oasis amid billion-dollar Evermore Resort complex

Studio A+ realises striking urban hot springs retreat in China's Shanxi Province

Populous reveals plans for major e-sports arena in Saudi Arabia

Wake The Tiger launches new 1,000sq m expansion

Othership CEO envisions its urban bathhouses in every city in North America

Merlin teams up with Hasbro and Lego to create Peppa Pig experiences

SHA Wellness unveils highly-anticipated Mexico outpost

One&Only One Za’abeel opens in Dubai featuring striking design by Nikken Sekkei

Luxury spa hotel, Calcot Manor, creates new Grain Store health club

'World's largest' indoor ski centre by 10 Design slated to open in 2025

Murrayshall Country Estate awarded planning permission for multi-million-pound spa and leisure centre

Aman's Janu hotel by Pelli Clarke & Partners will have 4,000sq m of wellness space

Therme Group confirms Incheon Golden Harbor location for South Korean wellbeing resort

Universal Studios eyes the UK for first European resort

King of Bhutan unveils masterplan for Mindfulness City, designed by BIG, Arup and Cistri

Rural locations are the next frontier for expansion for the health club sector

Tonik Associates designs new suburban model for high-end Third Space health and wellness club
From flooding old shopping malls to revolutionising housing, MVRDV’s founders like to do things differently



