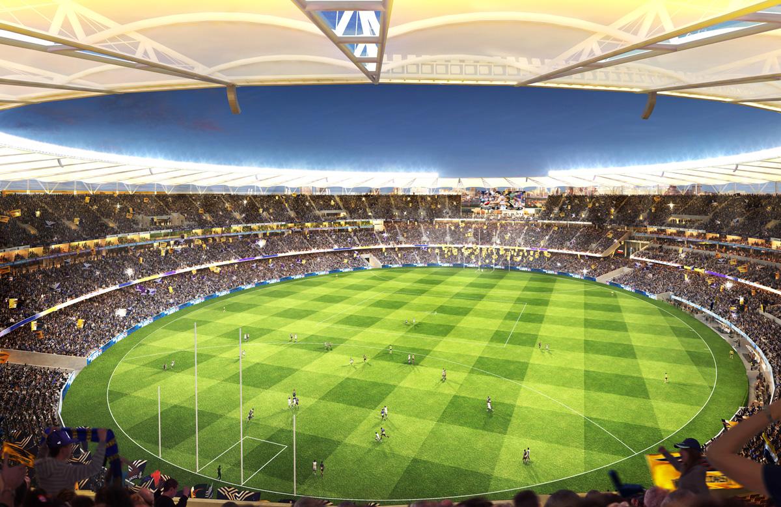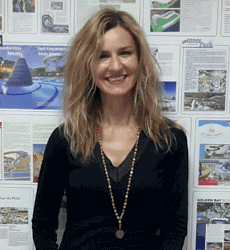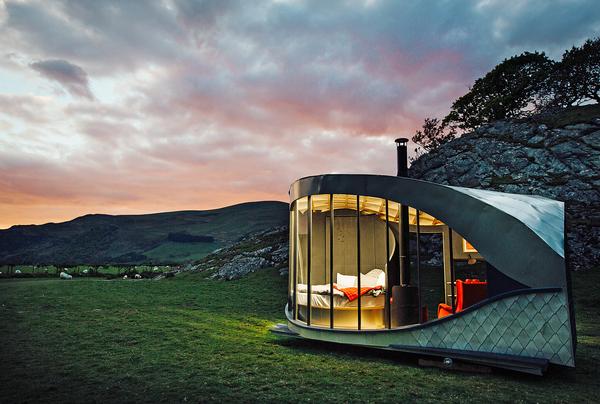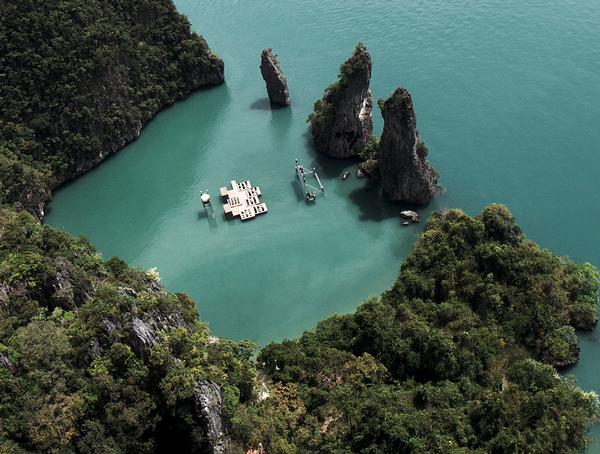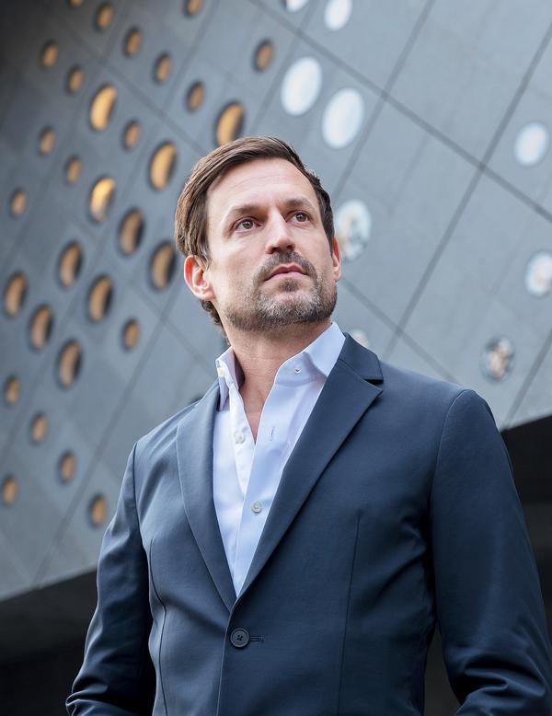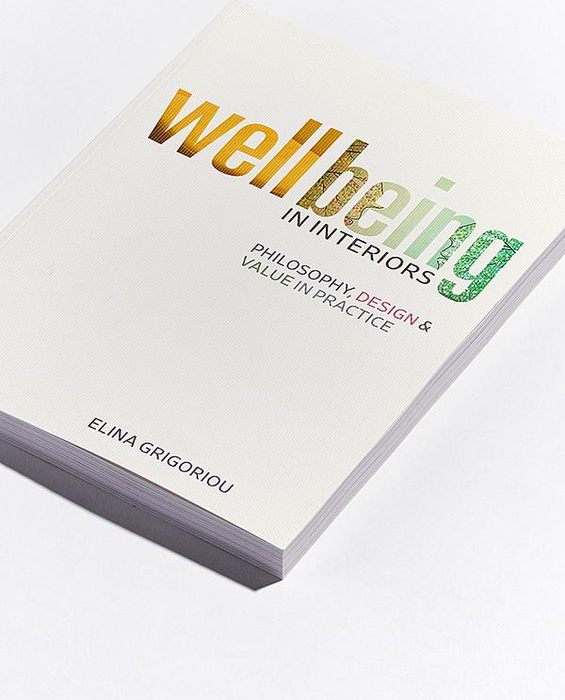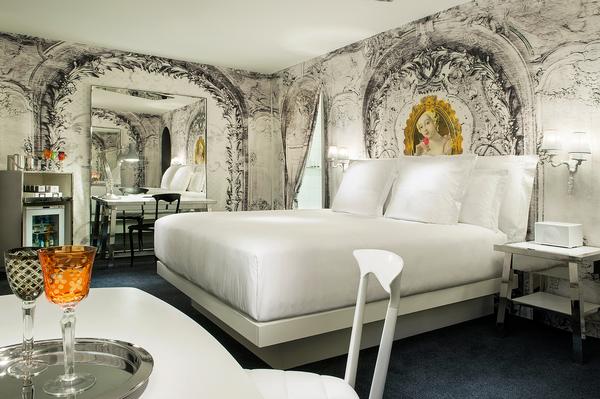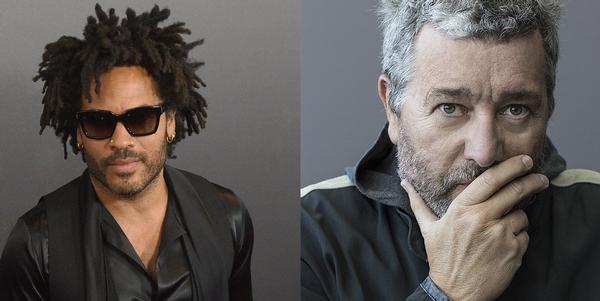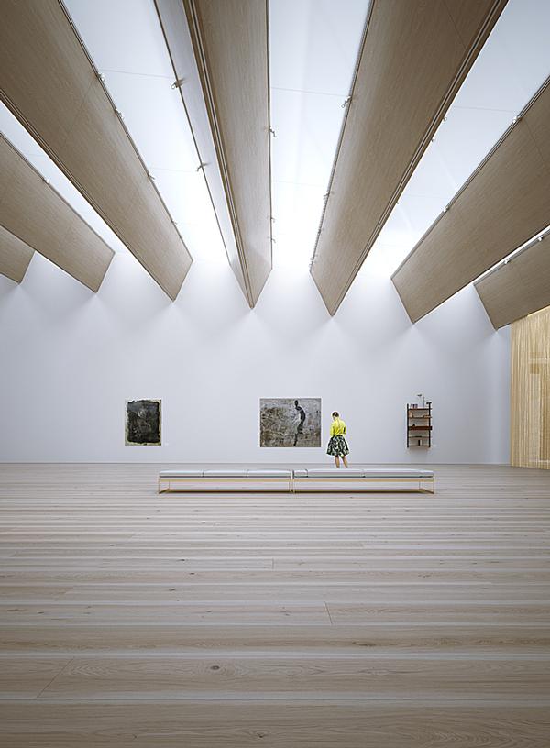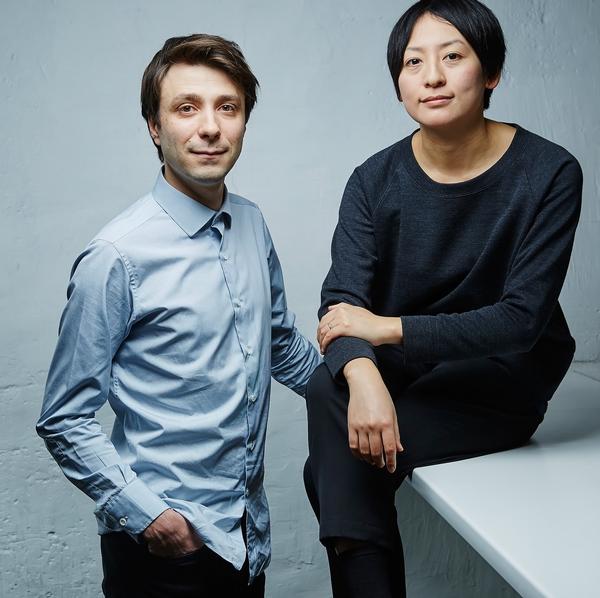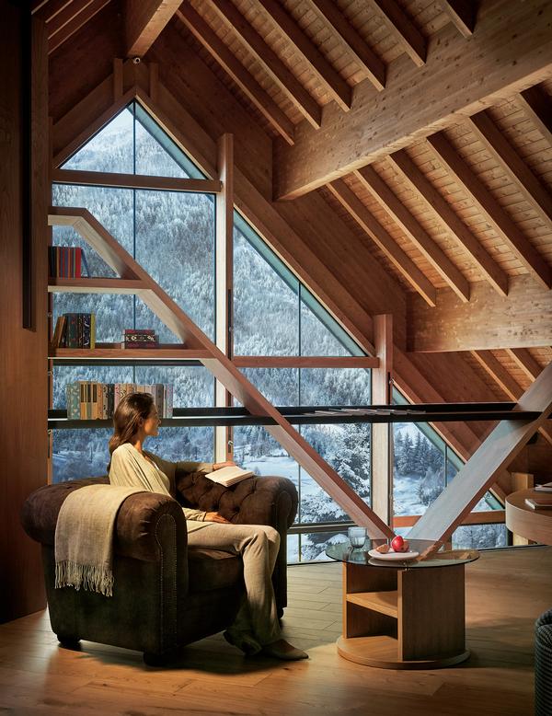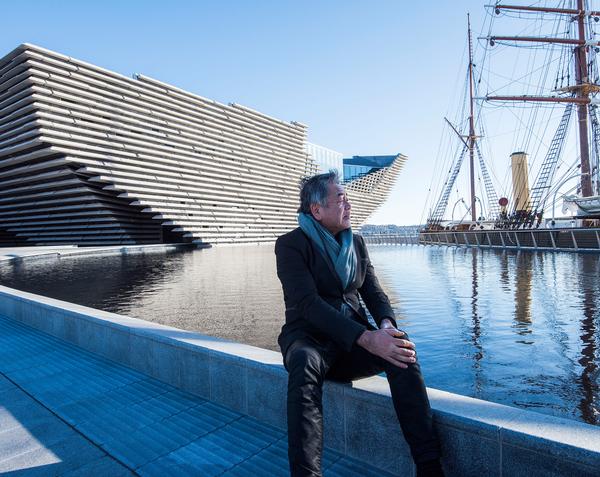Perth’s AU$820m stadium designs revealed
Final designs have been revealed for the planned new 60,000-capacity sports stadium in Perth, Australia.
The bid to design the venue was won by a team featuring architects Cox Architecture, Hassell and HKS Sports and Entertainment Group. Cox Architecture director Alastair Richardson and Hassell director Peter Lee will act as joint principal architects.
The multi-purpose stadium will be the new home to Aussie rules clubs Fremantle and West Coast Eagles as well as the Western Force rugby union team – and will be able to hold a wide range of other large scale sports and entertainment events.
The AU$820m (US$770m, €570m, £450m) stadium designs have been touted as “the most fan friendly venue in the country” and the venue will form the centrepiece of a new sporting precinct at Perth’s Burswood district, located on the banks of the Swan River.
The stadium will be five-tiered with up-to 85 per cent of the seats being under cover. A number of spectator-friendly design solutions are being planned – such as every seat featuring a cup-holder, an even distribution of 70 food and beverage outlets and 4G Wi-Fi coverage across the stadium.
The design will also allow capacity to be increased by 10,000 additional seats in the future if needed, by adding an extra tier.
Outside the stadium, the surrounding sports precinct has been inspired by Dreamtime stories (mythical aboriginal creation stories). It will have three distinct recreational spaces encouraging use by the community all year round.
A covered Community Arbour, linking the stadium station to the river, will represent Noongar community stories. The western section of the precinct will be home to an amphitheatre, two children’s playgrounds, picnic areas and a boardwalk while the community sporting oval to the north will be available for public use on non-event days, as well as providing event-day parking.
Western Australia government’s premier Colin Barnett unveiled the new design after the state government confirmed contract negotiations with builder WestStadium were close to being concluded.
“This is a very exciting day for all West Australians and I am delighted to reveal the design of this world-class venue, which will play a pivotal role in the transformation of Perth,” Barnett said.
“The emphasis on delivering a venue that has the fan experience at the very heart is very much in evidence in this design.
The stadium is set to be ready for the start of the 2018 AFL premiership season.
Perth stadium facts
• A multi-purpose Stadium accommodating AFL, cricket and entertainment events with drop-in seats adding flexibility to host rugby union and league, and soccer (football). Capability to host major events consistent with requirements for Commonwealth Games and international athletics.
• Future-proofed stadium technology will be provided, including full 4G Wi-Fi coverage across the Stadium and Sports Precinct.
• Two 240m² giant video screens are some of the largest in Australia and will use the latest technology when the Stadium opens in 2018.
• More than 1,000 TV screens are strategically located throughout the interior of the Stadium to allow fans to view the action even when not in their seats.
• Fans requiring higher levels of support and accessibility have access to designated seating platforms across all seating tiers, parking spaces within the Sports Precinct and adult changing rooms that provide larger cubicles and additional facilities.
• The stadium will be built by WestStadium, a consortium which includes:
- John Laing as the investor and manager for the project- Brookfield Multiplex as the design and construction contractor
- Brookfield Financial as the financial adviser- Brookfield Johnson Controls as the facilities manager for 25 years
Three developers shortlisted to build Perth's new football stadium
State government announces funding for AU$700m Perth Stadium
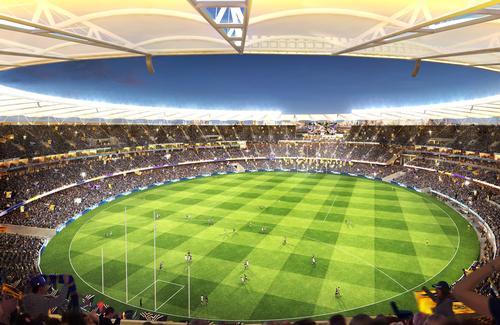

UAE’s first Dior Spa debuts in Dubai at Dorchester Collection’s newest hotel, The Lana

Europe's premier Evian Spa unveiled at Hôtel Royal in France

Clinique La Prairie unveils health resort in China after two-year project

GoCo Health Innovation City in Sweden plans to lead the world in delivering wellness and new science

Four Seasons announces luxury wellness resort and residences at Amaala

Aman sister brand Janu debuts in Tokyo with four-floor urban wellness retreat

€38m geothermal spa and leisure centre to revitalise Croatian city of Bjelovar

Two Santani eco-friendly wellness resorts coming to Oman, partnered with Omran Group

Kerzner shows confidence in its Siro wellness hotel concept, revealing plans to open 100

Ritz-Carlton, Portland unveils skyline spa inspired by unfolding petals of a rose

Rogers Stirk Harbour & Partners are just one of the names behind The Emory hotel London and Surrenne private members club

Peninsula Hot Springs unveils AUS$11.7m sister site in Australian outback

IWBI creates WELL for residential programme to inspire healthy living environments

Conrad Orlando unveils water-inspired spa oasis amid billion-dollar Evermore Resort complex

Studio A+ realises striking urban hot springs retreat in China's Shanxi Province

Populous reveals plans for major e-sports arena in Saudi Arabia

Wake The Tiger launches new 1,000sq m expansion

Othership CEO envisions its urban bathhouses in every city in North America

Merlin teams up with Hasbro and Lego to create Peppa Pig experiences

SHA Wellness unveils highly-anticipated Mexico outpost

One&Only One Za’abeel opens in Dubai featuring striking design by Nikken Sekkei

Luxury spa hotel, Calcot Manor, creates new Grain Store health club

'World's largest' indoor ski centre by 10 Design slated to open in 2025

Murrayshall Country Estate awarded planning permission for multi-million-pound spa and leisure centre

Aman's Janu hotel by Pelli Clarke & Partners will have 4,000sq m of wellness space

Therme Group confirms Incheon Golden Harbor location for South Korean wellbeing resort

Universal Studios eyes the UK for first European resort

King of Bhutan unveils masterplan for Mindfulness City, designed by BIG, Arup and Cistri

Rural locations are the next frontier for expansion for the health club sector




