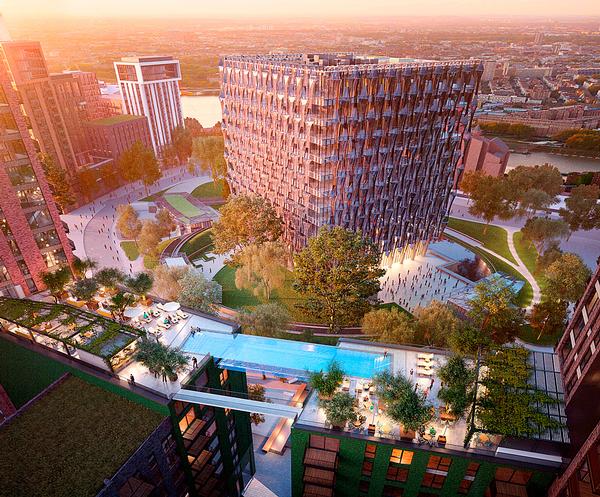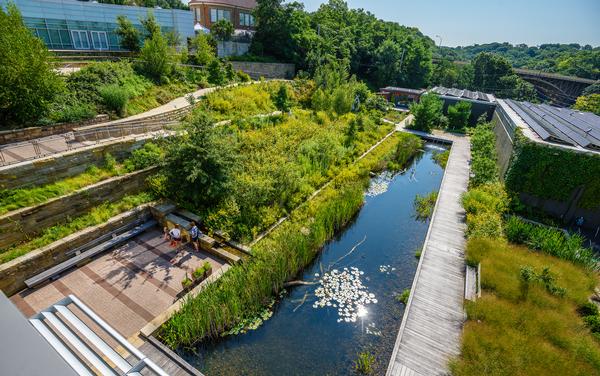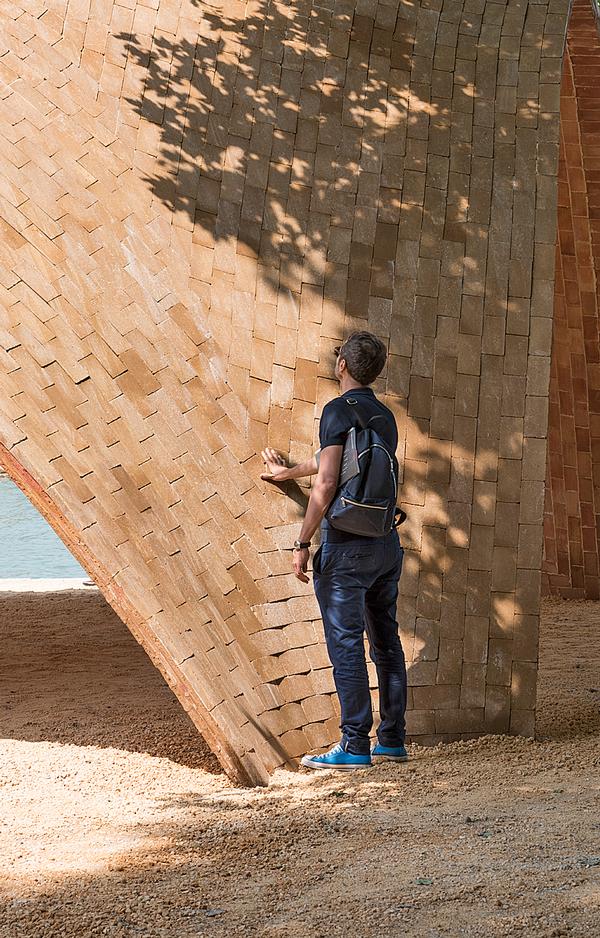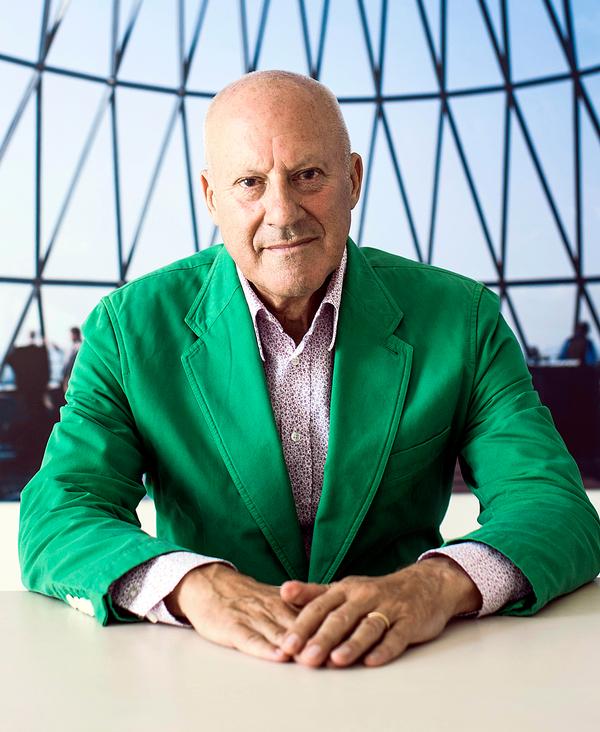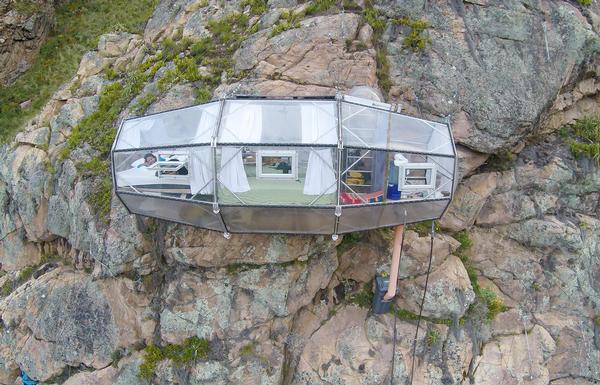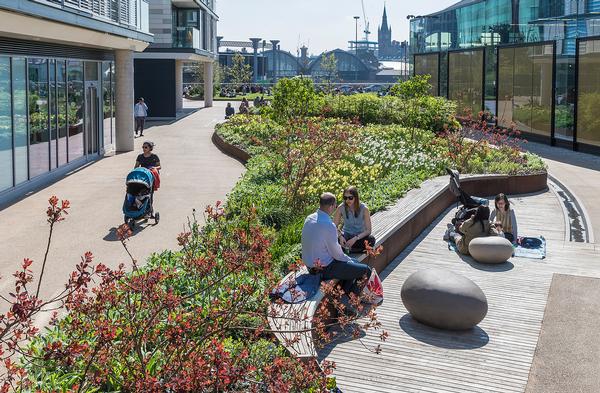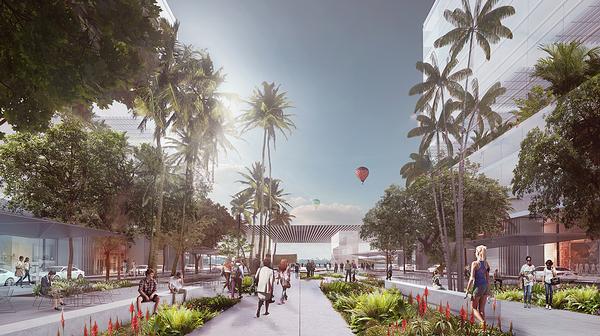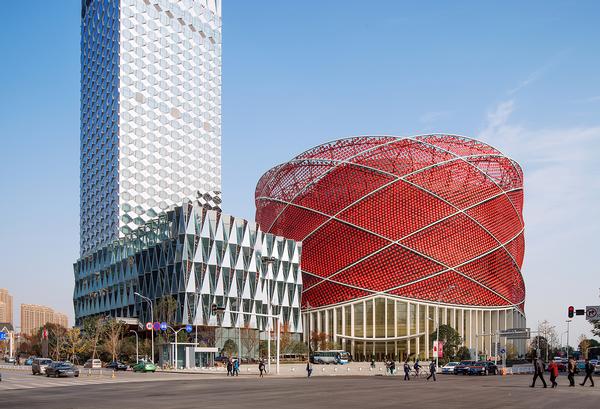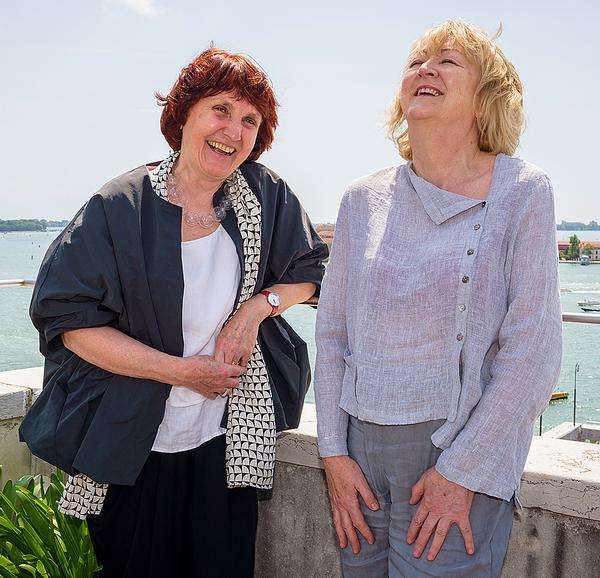London mayor approves £400m Tottenham Hotspur stadium
Tottenham Hotspur Football Club has confirmed that its proposed new stadium has received approval from the mayor of London Boris Johnson.
The decision is a significant step forward in the development of the planned 61,000-capacity stadium – designed by global sports architects Populous – which will replace the English Premier League side’s existing White Hart Lane ground in north London.
"This marks yet another major milestone for this vital and complex scheme and we are grateful to the mayor for his ongoing support,” said club chairman Daniel Levy. “We remain focussed on completing the final stages of the planning process.”
In addition to the stadium, 579 new homes, a community health centre and improved street infrastructure will all be created as part of a £400m (US$559.4m, €506.1m) scheme, which is called the Northumberland Development Project.
Spurs is also planning to establish an entertainment district around the ground, with plans in place for a 180-room hotel, an extreme sports centre, a “Sky Walk” adrenaline attraction on the roof of the stadium and a ‘Tottenham Experience’ – a permanent visitor attraction and museum charting the club’s history.
Levy said the plans would “play a key role in kick-starting place change, bringing exceptional opportunities for the local community and wider stakeholders.”
Johnson said: “White Hart Lane is already an iconic stadium, steeped in history, and the new venue will not only almost double its capacity, but provide world-class facilities to watch Premier League football, international sports events and concerts in the heart of the capital.
“The stadium will also be the focal point of a major drive to regenerate Tottenham, breathing new life into the area, creating jobs and boosting growth.”
In November last year the club announced it had appointed engineering consultants Mace to create the pre-construction plans for the stadium, which is expected to be completed by 2018, in time for the start of the 2018-19 Premier League season.
The stadium will be wrapped in a sculptured mesh and include four asymmetrical stands and a glass facade to the new home end.
Planning permission from Haringey Council was granted in December 2015 and approval from the mayor’s office was seen as the last significant hurdle for the club to overcome.
London mayor Boris Johnson Tottenham Hotspur stadium White Hart LaneTottenham’s £400m stadium plans get green light
Spurs appoints Mace as pre-construction partners
Detailed designs revealed for Tottenham’s new £400m stadium
Details revealed for Populous-designed Spurs stadium which will include dual-use pitch
Tottenham's £400m stadium development to go ahead after High Court victory
High court challenge of Spurs' stadium plans means club may spend season away from home


UAE’s first Dior Spa debuts in Dubai at Dorchester Collection’s newest hotel, The Lana

Europe's premier Evian Spa unveiled at Hôtel Royal in France

Clinique La Prairie unveils health resort in China after two-year project

GoCo Health Innovation City in Sweden plans to lead the world in delivering wellness and new science

Four Seasons announces luxury wellness resort and residences at Amaala

Aman sister brand Janu debuts in Tokyo with four-floor urban wellness retreat

€38m geothermal spa and leisure centre to revitalise Croatian city of Bjelovar

Two Santani eco-friendly wellness resorts coming to Oman, partnered with Omran Group

Kerzner shows confidence in its Siro wellness hotel concept, revealing plans to open 100

Ritz-Carlton, Portland unveils skyline spa inspired by unfolding petals of a rose

Rogers Stirk Harbour & Partners are just one of the names behind The Emory hotel London and Surrenne private members club

Peninsula Hot Springs unveils AUS$11.7m sister site in Australian outback

IWBI creates WELL for residential programme to inspire healthy living environments

Conrad Orlando unveils water-inspired spa oasis amid billion-dollar Evermore Resort complex

Studio A+ realises striking urban hot springs retreat in China's Shanxi Province

Populous reveals plans for major e-sports arena in Saudi Arabia

Wake The Tiger launches new 1,000sq m expansion

Othership CEO envisions its urban bathhouses in every city in North America

Merlin teams up with Hasbro and Lego to create Peppa Pig experiences

SHA Wellness unveils highly-anticipated Mexico outpost

One&Only One Za’abeel opens in Dubai featuring striking design by Nikken Sekkei

Luxury spa hotel, Calcot Manor, creates new Grain Store health club

'World's largest' indoor ski centre by 10 Design slated to open in 2025

Murrayshall Country Estate awarded planning permission for multi-million-pound spa and leisure centre

Aman's Janu hotel by Pelli Clarke & Partners will have 4,000sq m of wellness space

Therme Group confirms Incheon Golden Harbor location for South Korean wellbeing resort

Universal Studios eyes the UK for first European resort

King of Bhutan unveils masterplan for Mindfulness City, designed by BIG, Arup and Cistri

Rural locations are the next frontier for expansion for the health club sector









