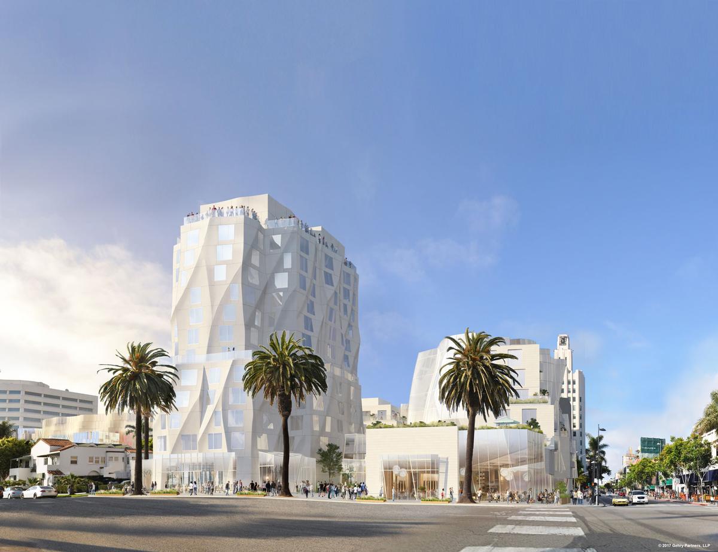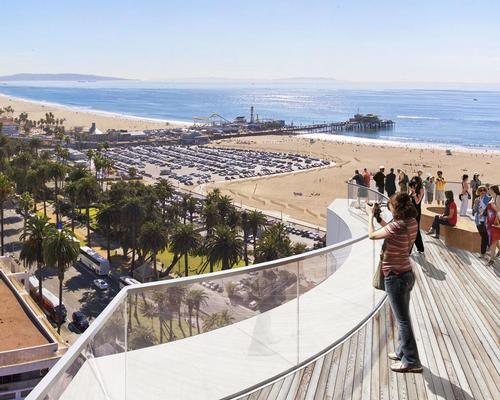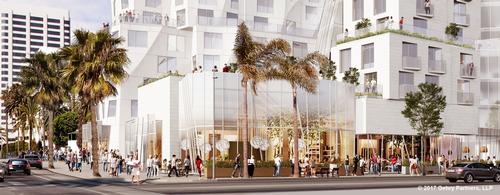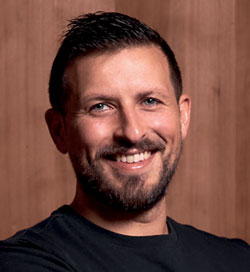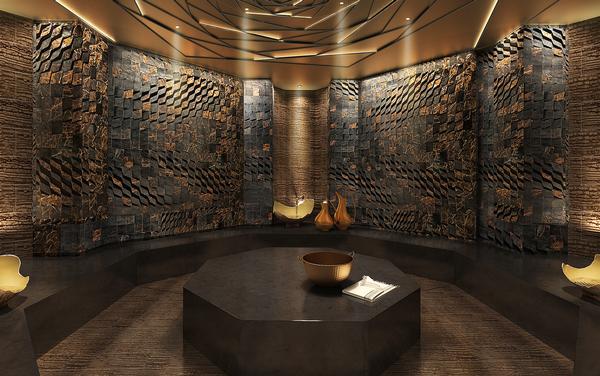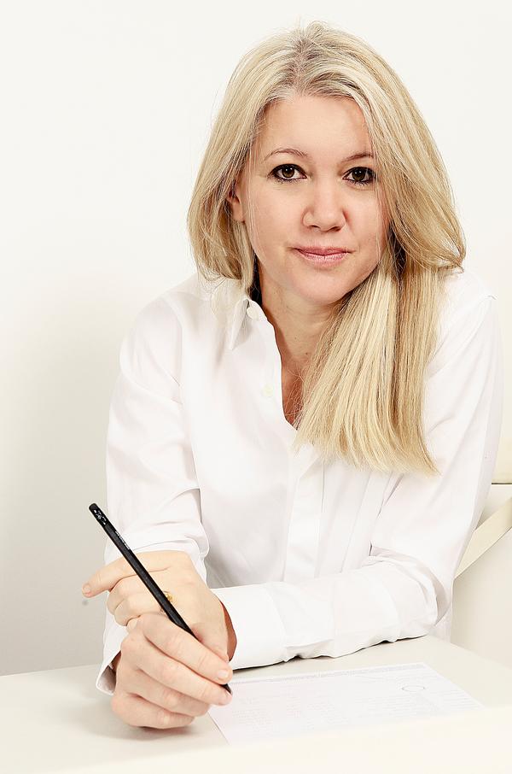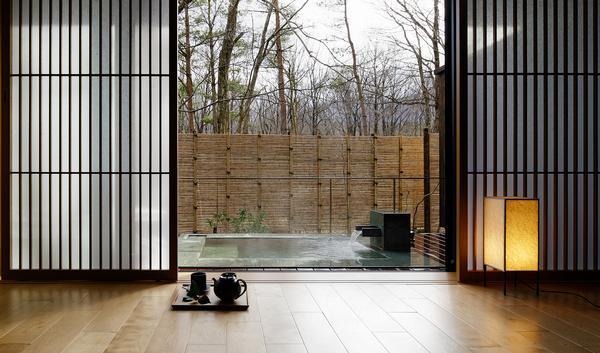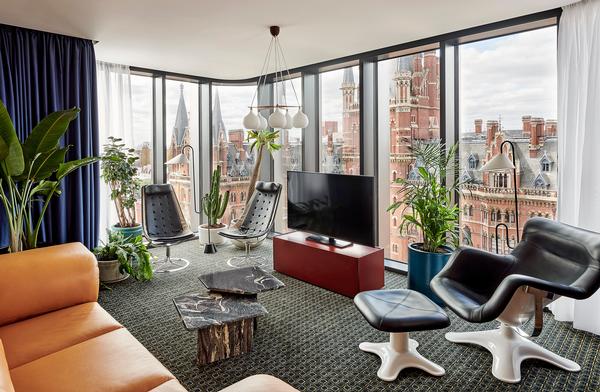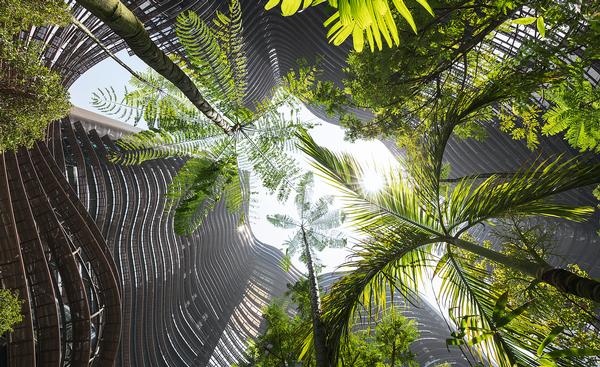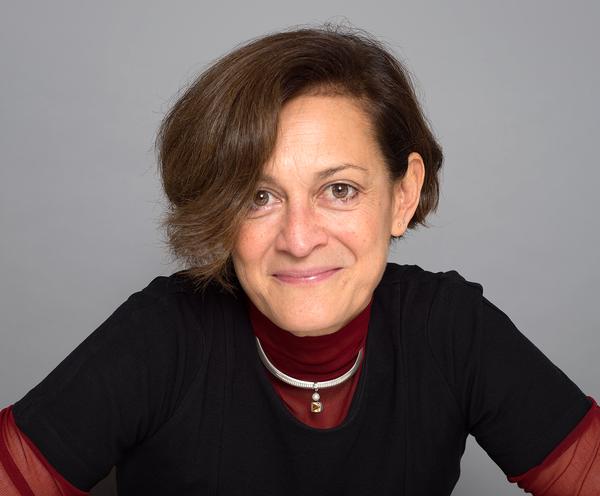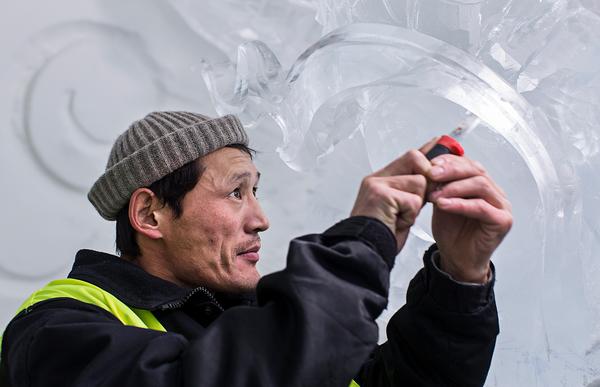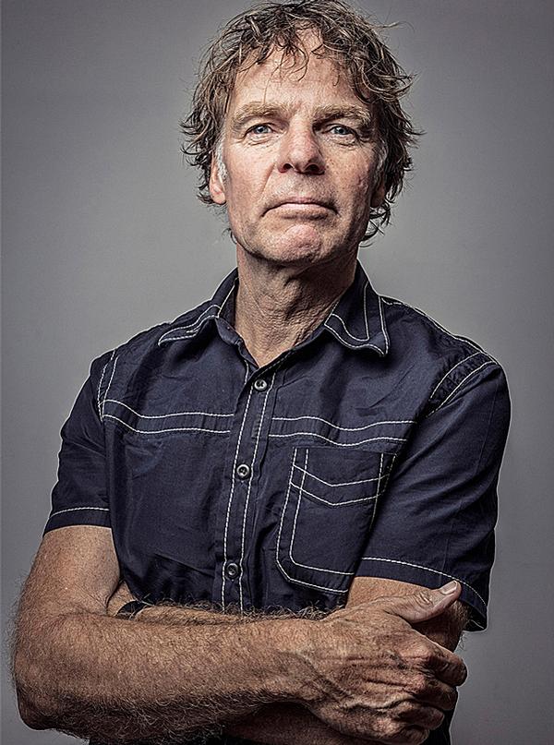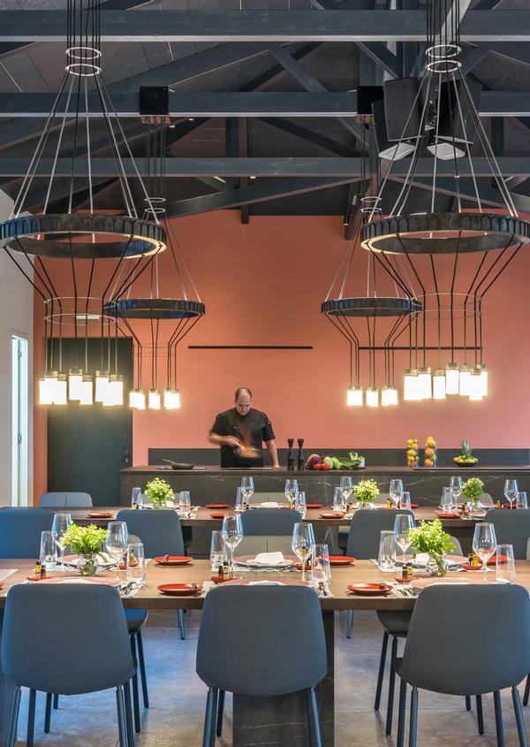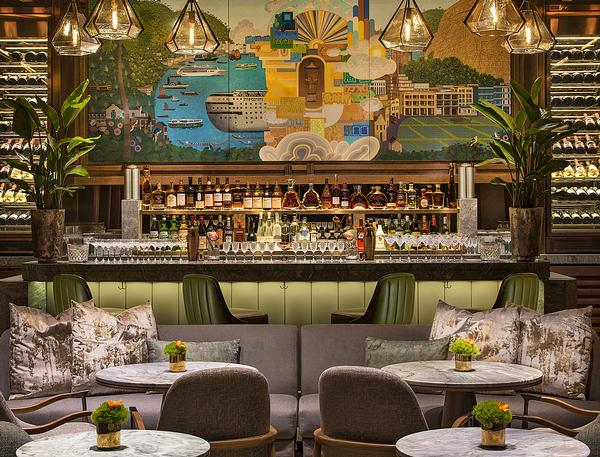Frank Gehry revises plans for two-acre oceanfront complex in Santa Monica
Frank Gehry has revised his design for a two-acre mixed-use leisure development in Santa Monica, following the adoption of a new Downtown Community Plan by the Californian city’s council.
The Ocean Avenue Project at 101 Santa Monica Boulevard was first announced by property firms M David Paul Associates and the Worthe Real Estate Group in 2013, after five years spent developing the scheme with Gehry’s practice.
Now, in response to feedback from the community and new downtown regulations, Gehry has reduced the height and floor area ratio of his design, as well as reducing the planned hotel programme and removing condominiums altogether.
Elements that remain include a 40,000sq ft (3,700sq m) local museum, 79 for-rent residential apartments, 24,700sq ft (2,300sq m) of retail, a 3,500sq ft (325sq m) public observation deck on top of the hotel building, and approximately 25 per cent open space at the ground level.
The revised design will see a slender and typically sculptural Gehry tower overlooking Santa Monica’s oceanfront. The building street fronts will be modulated to enhance activity by allowing for a variety of experiences at the sidewalk. Landscaped courtyards and paseos will be integrated throughout the project, hosting public events and art exhibitions.
Two landmarked early 20th century buildings on the site will be preserved and adaptively reused as part of the museum component.
In a statement, the developers said: “The project will bring a mix of uses to an underutilised site, refresh historic landmarks, contribute to our cultural amenities, provide much-needed market, family and affordable housing, and create new lodging and entertainment for residents and visitors alike.
“The design will give this location a prominent place in our City’s history – celebrating the past, present and future.
A community meeting will take place on Thursday (11 January) for residents to preview the new-look scheme, ask questions and provide further feedback.
Gehry has previously declared himself “very excited” to be working in Santa Monica, adding: “It’s been 30 years since I’ve had the opportunity to design an impactful project in my hometown of over 40 years.”
Frank Gehry Santa Monica architecture design Ocean Avenue Project M David Paul Associates Worthe Real Estate Group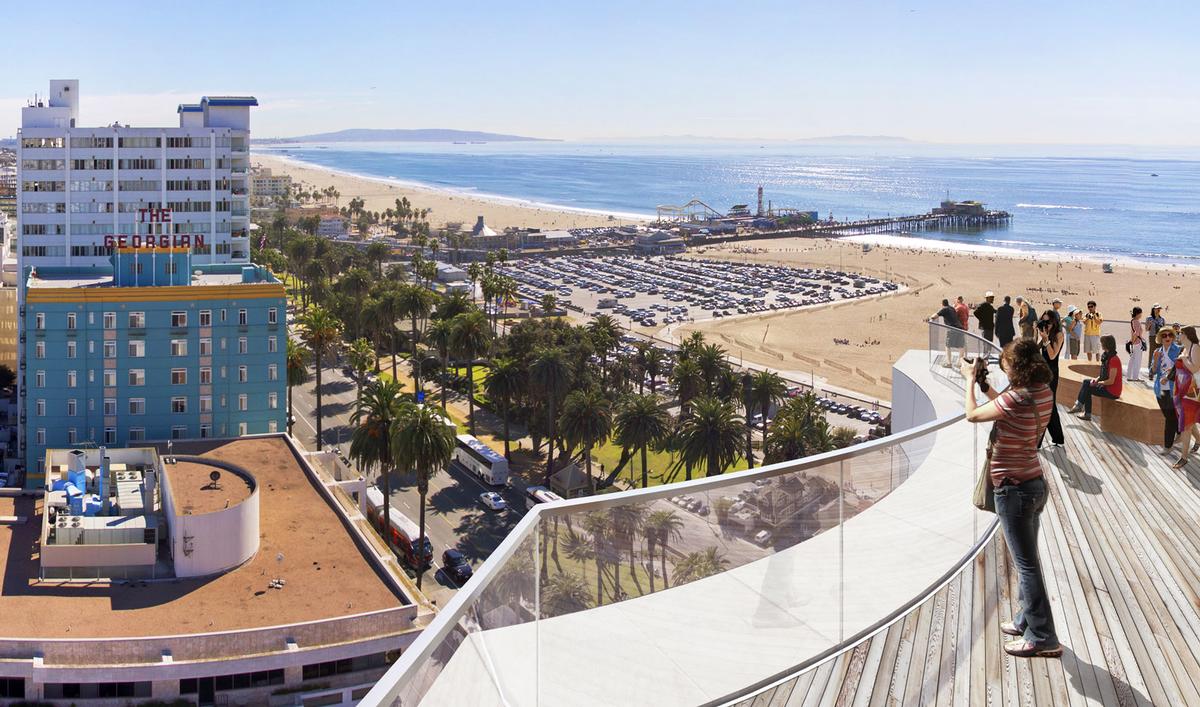
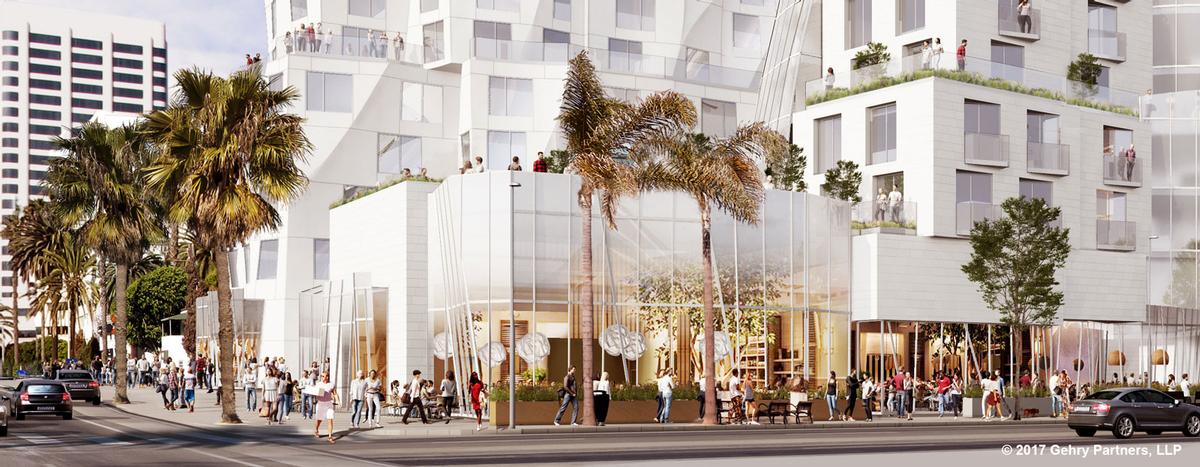

Frank Gehry selected by LA Philharmonic to create centre for young musicians
Full steam ahead: Frank Gehry on board to design Massachusetts model railway museum
Twisting Frank Gehry tower housing contemporary art centre takes shape in Arles
Philadelphia Museum of Art kickstarts major Frank Gehry expansion and revamp
Frank Gehry and billionaire businessman Bernard Arnault collaborate for new Paris museum
Frank Gehry completes intimate 360 degree concert hall in Berlin
Frank Gehry's mixed-use Sunset Strip scheme approved by city planners
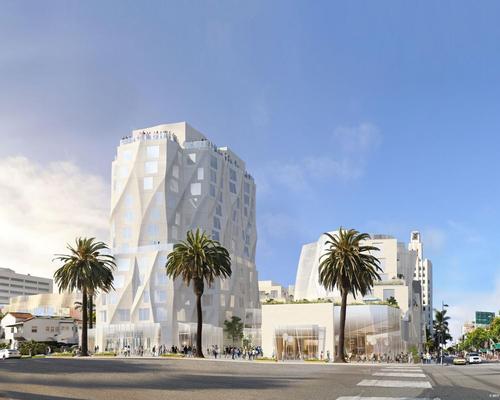

UAE’s first Dior Spa debuts in Dubai at Dorchester Collection’s newest hotel, The Lana

Europe's premier Evian Spa unveiled at Hôtel Royal in France

Clinique La Prairie unveils health resort in China after two-year project

GoCo Health Innovation City in Sweden plans to lead the world in delivering wellness and new science

Four Seasons announces luxury wellness resort and residences at Amaala

Aman sister brand Janu debuts in Tokyo with four-floor urban wellness retreat

€38m geothermal spa and leisure centre to revitalise Croatian city of Bjelovar

Two Santani eco-friendly wellness resorts coming to Oman, partnered with Omran Group

Kerzner shows confidence in its Siro wellness hotel concept, revealing plans to open 100

Ritz-Carlton, Portland unveils skyline spa inspired by unfolding petals of a rose

Rogers Stirk Harbour & Partners are just one of the names behind The Emory hotel London and Surrenne private members club

Peninsula Hot Springs unveils AUS$11.7m sister site in Australian outback

IWBI creates WELL for residential programme to inspire healthy living environments

Conrad Orlando unveils water-inspired spa oasis amid billion-dollar Evermore Resort complex

Studio A+ realises striking urban hot springs retreat in China's Shanxi Province

Populous reveals plans for major e-sports arena in Saudi Arabia

Wake The Tiger launches new 1,000sq m expansion

Othership CEO envisions its urban bathhouses in every city in North America

Merlin teams up with Hasbro and Lego to create Peppa Pig experiences

SHA Wellness unveils highly-anticipated Mexico outpost

One&Only One Za’abeel opens in Dubai featuring striking design by Nikken Sekkei

Luxury spa hotel, Calcot Manor, creates new Grain Store health club

'World's largest' indoor ski centre by 10 Design slated to open in 2025

Murrayshall Country Estate awarded planning permission for multi-million-pound spa and leisure centre

Aman's Janu hotel by Pelli Clarke & Partners will have 4,000sq m of wellness space

Therme Group confirms Incheon Golden Harbor location for South Korean wellbeing resort

Universal Studios eyes the UK for first European resort

King of Bhutan unveils masterplan for Mindfulness City, designed by BIG, Arup and Cistri

Rural locations are the next frontier for expansion for the health club sector




