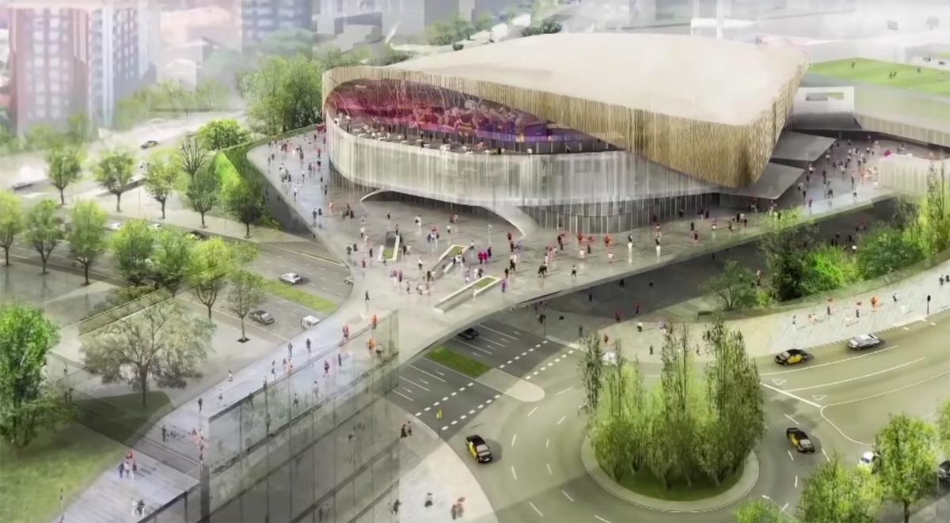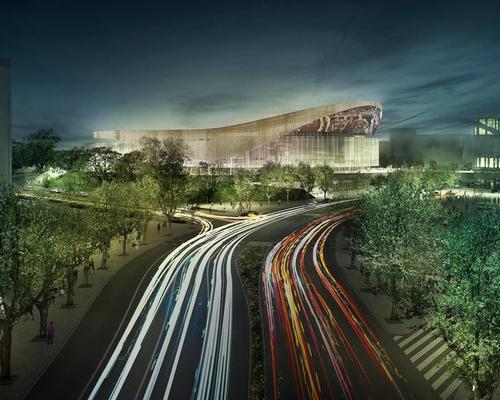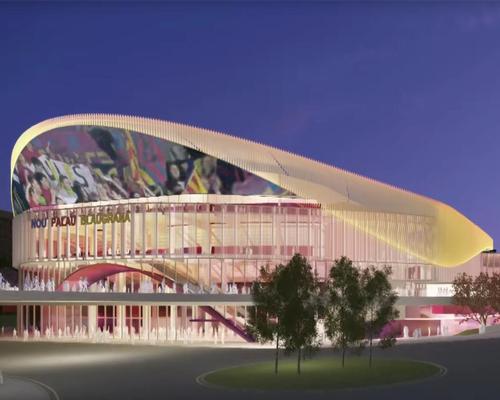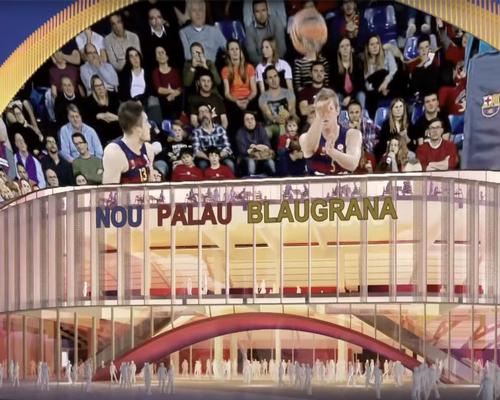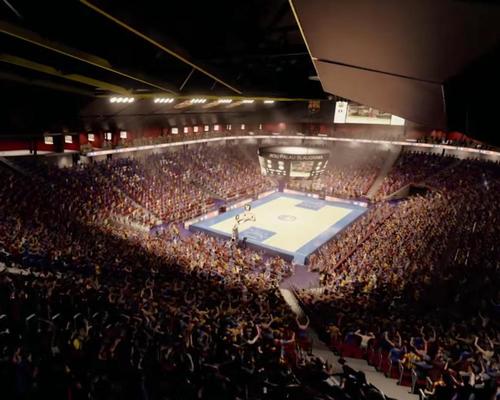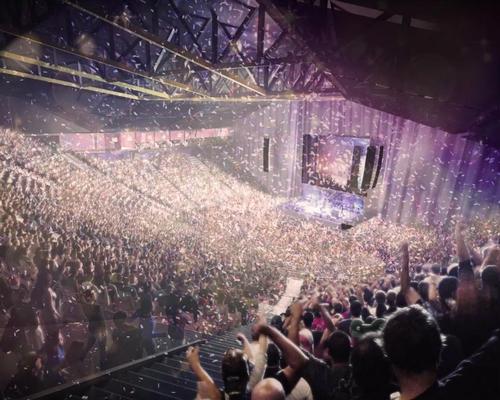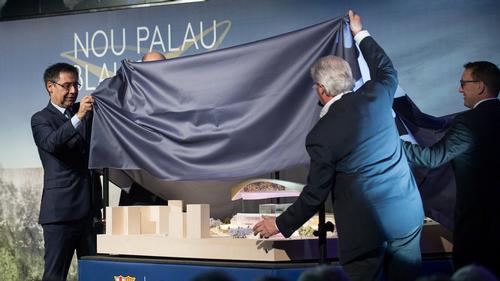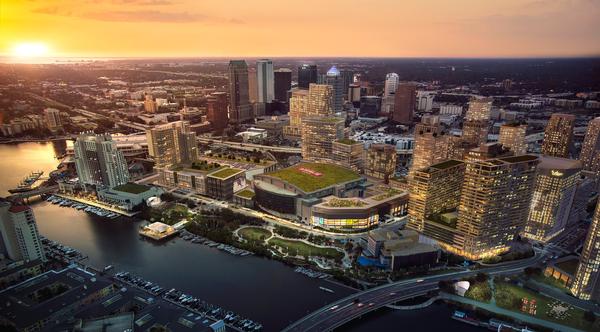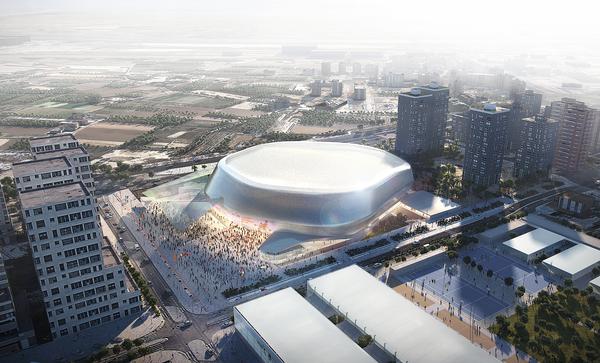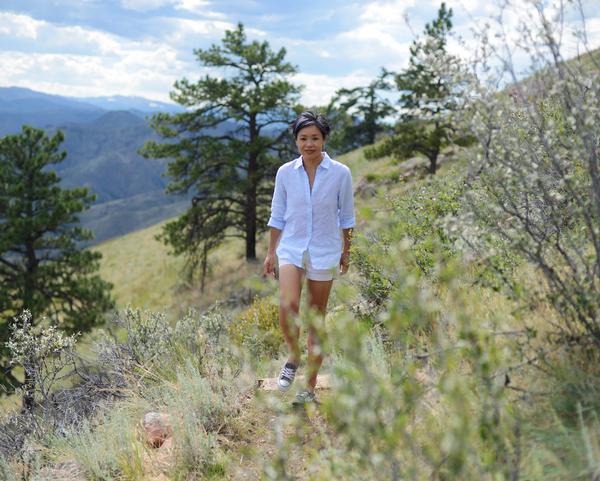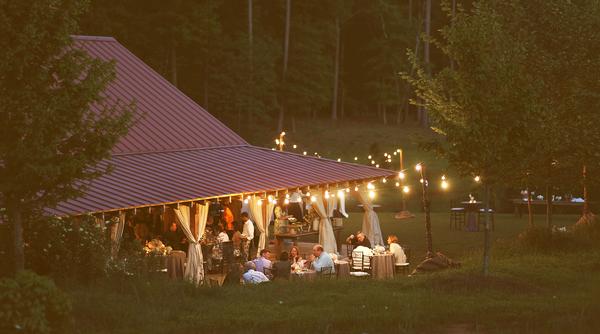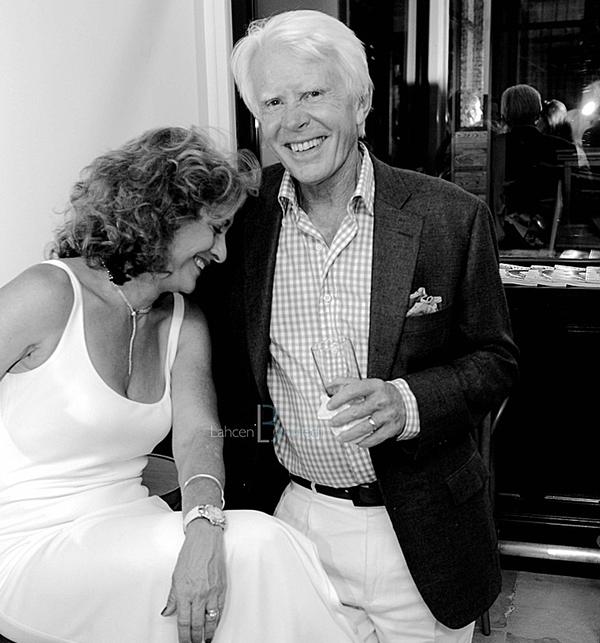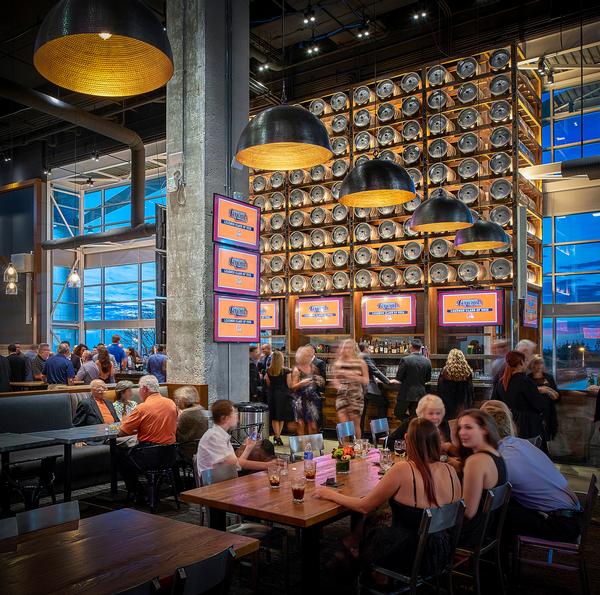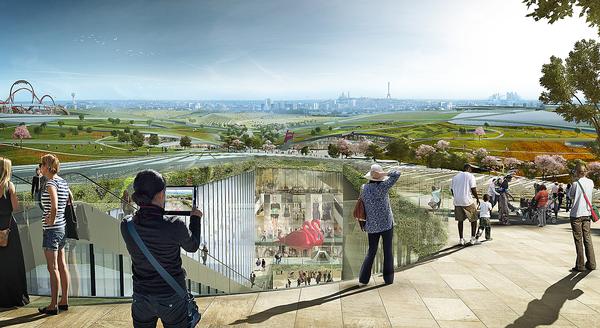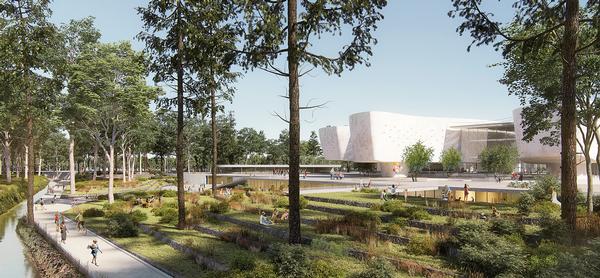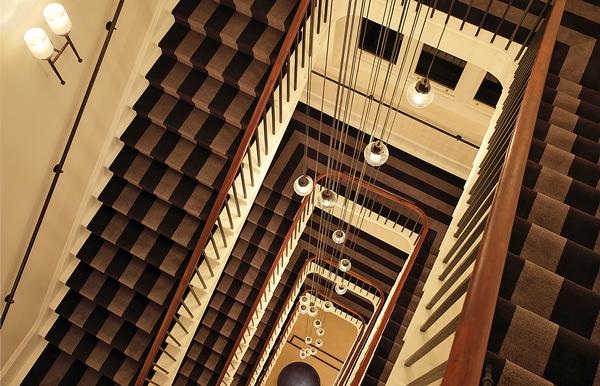Barcelona FC unveil New Palau Blaugrana and set out plans for €600m sports district
FC Barcelona has unveiled new images and a video for the New Palau Blaugrana – a multi-sports and concert arena created by US sports architects HOK and Spanish practice TAC Arquitectes.
The highly flexible complex will comprise three areas that can operate independently: a 10,000-seat arena, an auxiliary court for 2,000 spectators, an ice rink with room for 800 spectators and a campus for the club’s football academy, FCB Escola.
The main sports hall, sat within a large bowl, will meet the requirements of basketball's Euroleague and will host matches for the club's basketball offshoot, FC Barcelona Lassa, from the 2019/2020 basketball season. A large LED screen on the lower portion of the stadium's rooftop will screen footage from games.
The court will feature 18 VIP boxes, two ‘skybars’ and configurable seating – all of which will allow the venue to host cultural events such as concerts.
“This site has tremendous potential,” said Daniel Hajjar, managing principal for HOK’s London office. “We look forward to working with the Barcelona City Council, the Barça technical teams, the residents of Barcelona and TAC Arquitectes to further develop and integrate our concept.”
Espai Barça
The New Palau Blaugrana, which replaces a facility built in the 1970s – is part of a much wider planned sports district called Espai Barça, which the club says will be “the most important sports project in Europe and the world.”
New details of the financing, design and long-term vision for the €600m (US$651.9m, £467.4m) scheme have been revealed by the club ahead of a major announcement, expected this month, on the architecture team who will redevelop the Nou Camp into a “state-of-the-art, 105,000-capacity stadium that will be one of the very best in the world.”
In addition to the New Palau Blaugrana, the Espai Barça district will include the new-look Nou Camp alongside a 6,000-capacity UEFA category III Miniestadi for its youth teams – designed by Batlle i Roig Arquitectes.
In addition, new administrative buildings will be constructed, existing facilities will be reorganised and the club’s museum and shop will be expanded.
“The project will generate new opportunities for the our social and economic development, increase revenue and the value of the club’s assets, boost sponsorship, improve conditions for our athletes, recover architectural excellence, achieve environmental sustainability and create venues for a 21st century Barça,” said the club. “It reflects a trend shaping sports districts across the globe as they aim to generate activity 365 days a year.
“This is every Barça fan’s dream, one that will become a reality and a legacy to be enjoyed by future generations.”
The club added that funding will be generated for these projects “without affecting the club’s sports or its members.” It said that €200m (US$217.3m, £155.8m) will be raised in exchange for adding a name to the stadium and it will also receive a syndicated loan.
A recent report by professional services firm Deloitte revealed Barcelona is the second richest club in Europe, with 2014/15 revenues of €560.8m (US$609.3m £426.6m). Arch rivals Real Madrid – who are attempting to develop their own facilities – topped the list.
Barcelona FC Espai Barça Parc Blaugrana Barcelona La Liga architecture design Nou Camp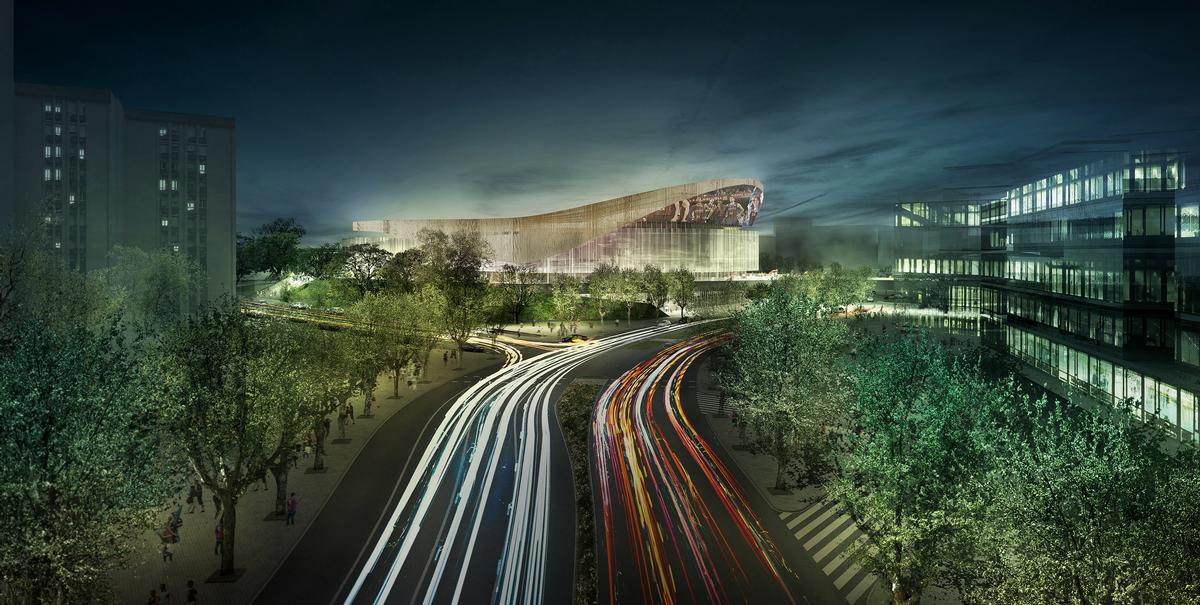
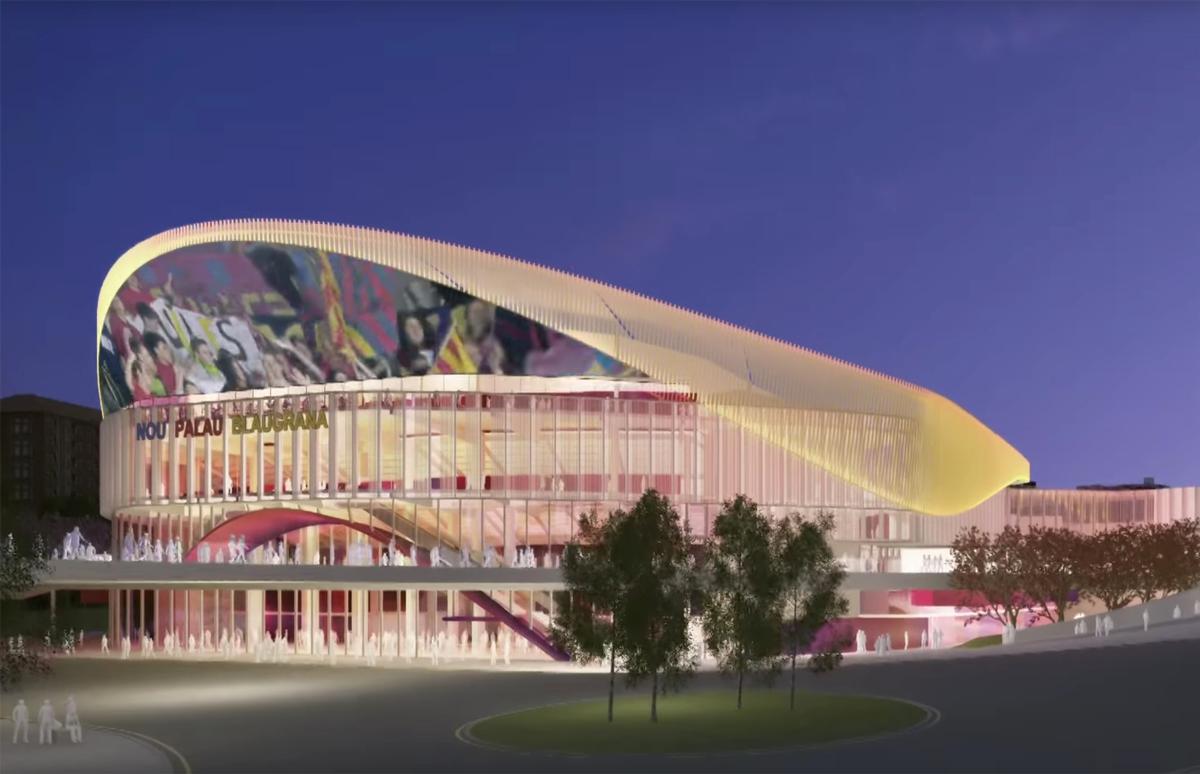
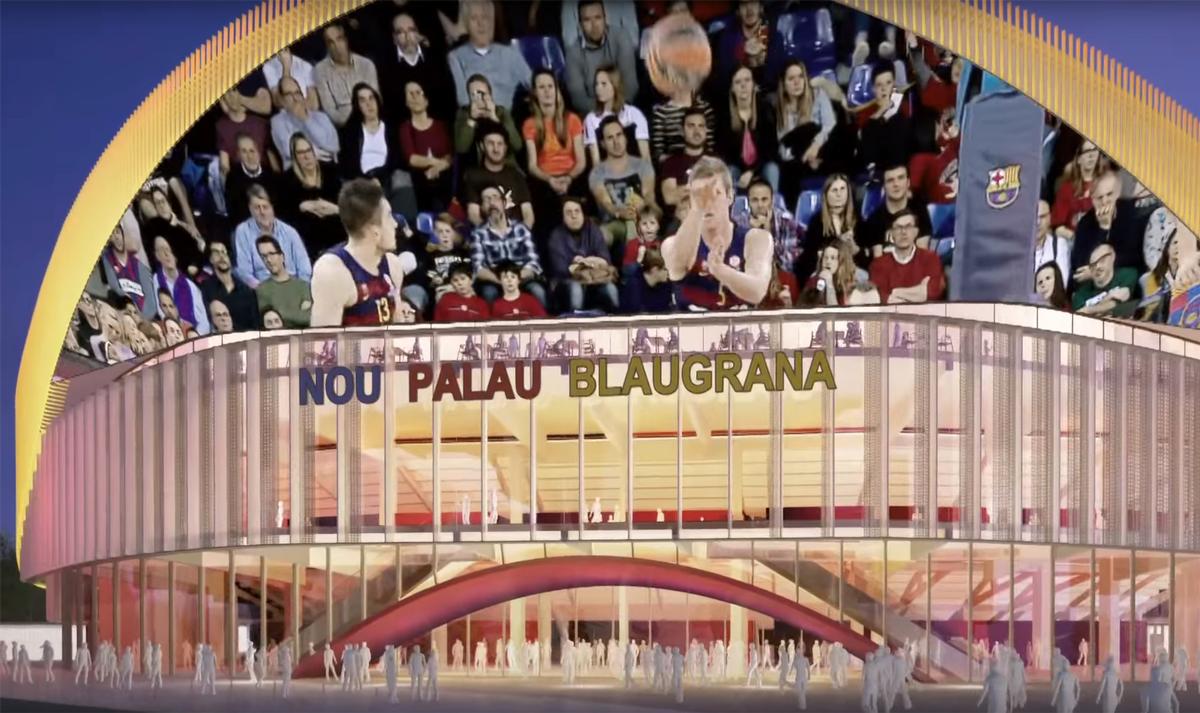
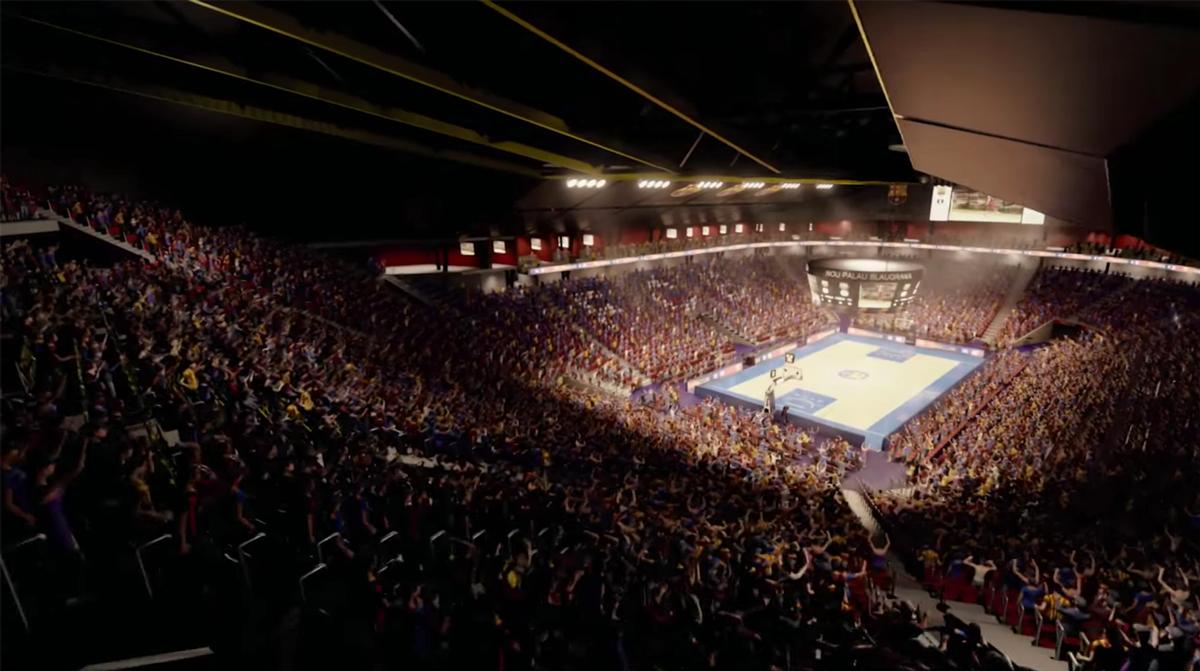
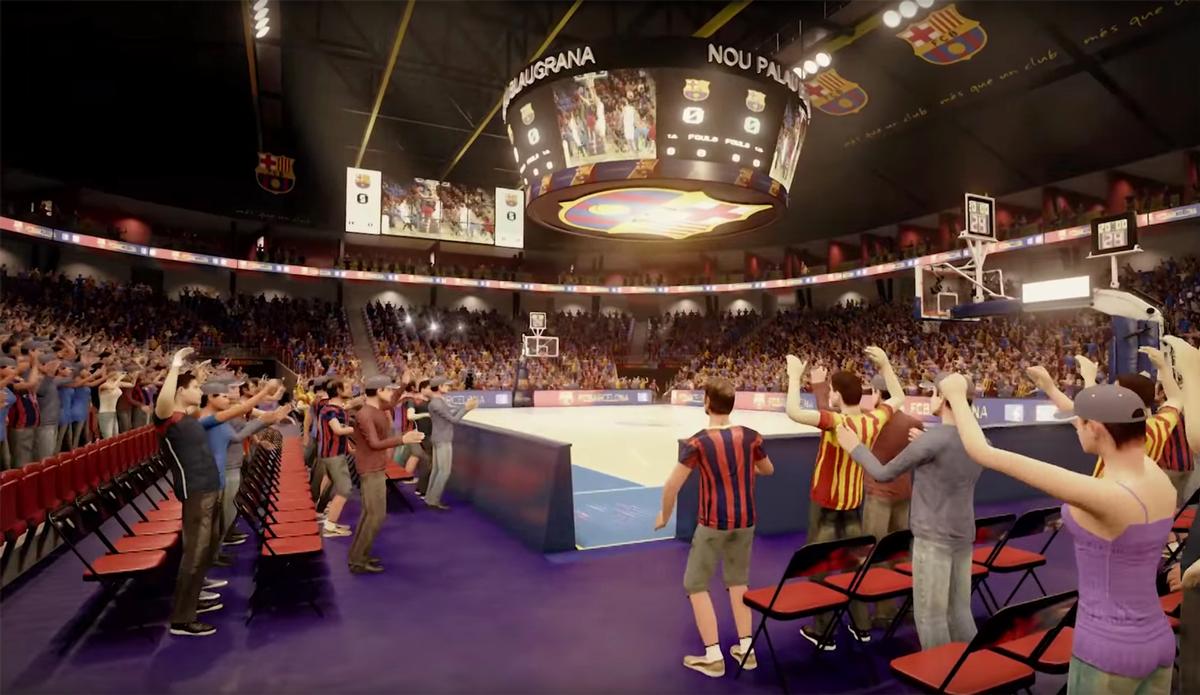

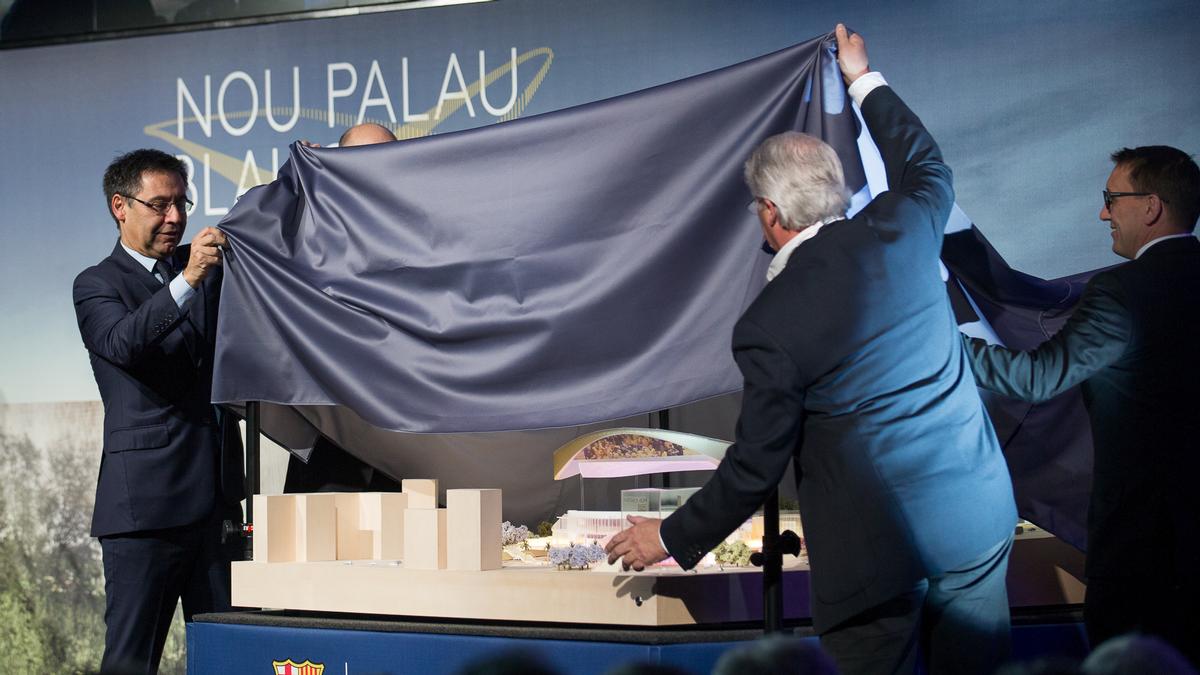
HOK win architecture competition to design multi-sports arena for Barcelona FC
Top 20 richest clubs in Europe worth £5bn+, says Deloitte
Sachin Tendulkar and Cristiano Ronaldo team up for football entertainment centres
FC Barcelona to invest in women’s sport and university as it attempts to hits €1bn revenues
Real Madrid stadium plans blocked by city council
Real Madrid unveils Tetris-like design for new HQ
AECOM, BIG and Populous among architectural heavyweights in final for €600m redevelopment of FC Barcelona's Nou Camp
Real Madrid’s €440m stadium project suffers setback
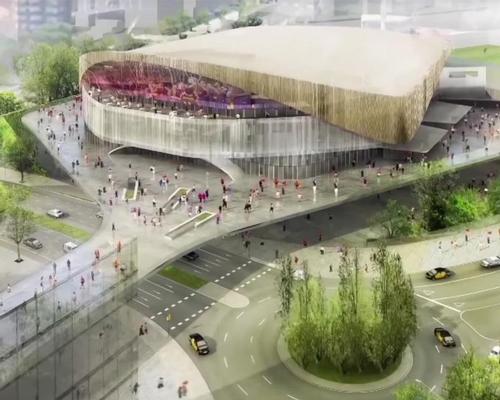

UAE’s first Dior Spa debuts in Dubai at Dorchester Collection’s newest hotel, The Lana

Europe's premier Evian Spa unveiled at Hôtel Royal in France

Clinique La Prairie unveils health resort in China after two-year project

GoCo Health Innovation City in Sweden plans to lead the world in delivering wellness and new science

Four Seasons announces luxury wellness resort and residences at Amaala

Aman sister brand Janu debuts in Tokyo with four-floor urban wellness retreat

€38m geothermal spa and leisure centre to revitalise Croatian city of Bjelovar

Two Santani eco-friendly wellness resorts coming to Oman, partnered with Omran Group

Kerzner shows confidence in its Siro wellness hotel concept, revealing plans to open 100

Ritz-Carlton, Portland unveils skyline spa inspired by unfolding petals of a rose

Rogers Stirk Harbour & Partners are just one of the names behind The Emory hotel London and Surrenne private members club

Peninsula Hot Springs unveils AUS$11.7m sister site in Australian outback

IWBI creates WELL for residential programme to inspire healthy living environments

Conrad Orlando unveils water-inspired spa oasis amid billion-dollar Evermore Resort complex

Studio A+ realises striking urban hot springs retreat in China's Shanxi Province

Populous reveals plans for major e-sports arena in Saudi Arabia

Wake The Tiger launches new 1,000sq m expansion

Othership CEO envisions its urban bathhouses in every city in North America

Merlin teams up with Hasbro and Lego to create Peppa Pig experiences

SHA Wellness unveils highly-anticipated Mexico outpost

One&Only One Za’abeel opens in Dubai featuring striking design by Nikken Sekkei

Luxury spa hotel, Calcot Manor, creates new Grain Store health club

'World's largest' indoor ski centre by 10 Design slated to open in 2025

Murrayshall Country Estate awarded planning permission for multi-million-pound spa and leisure centre

Aman's Janu hotel by Pelli Clarke & Partners will have 4,000sq m of wellness space

Therme Group confirms Incheon Golden Harbor location for South Korean wellbeing resort

Universal Studios eyes the UK for first European resort

King of Bhutan unveils masterplan for Mindfulness City, designed by BIG, Arup and Cistri

Rural locations are the next frontier for expansion for the health club sector

Tonik Associates designs new suburban model for high-end Third Space health and wellness club
Early-onset MS inspired Adria Lake to explore resilience as both a healing modality and an approach to design in the creation of her new home and company headquarters in Colorado



