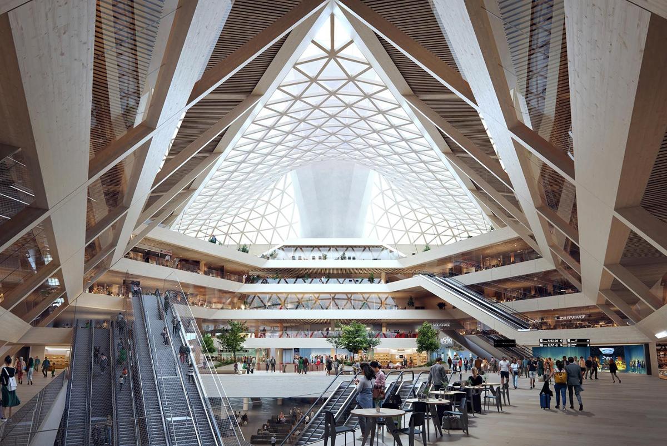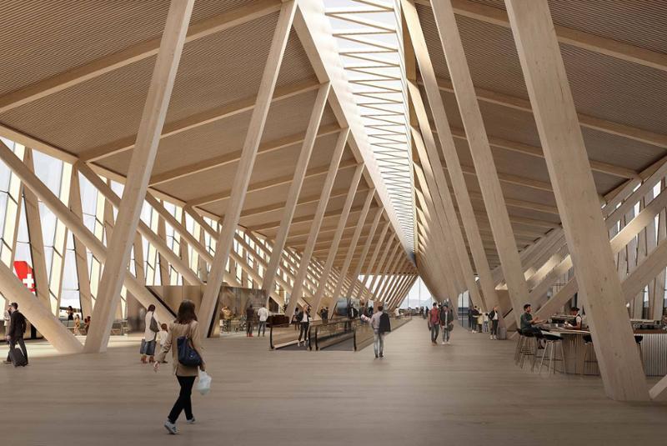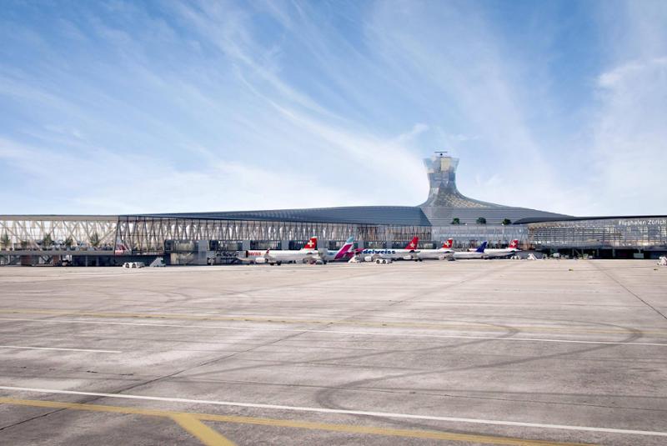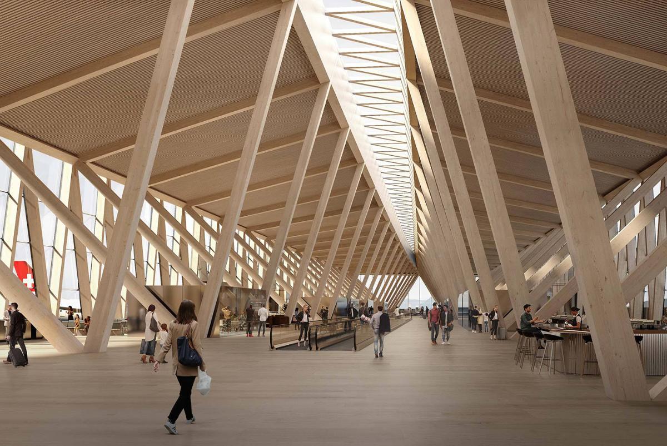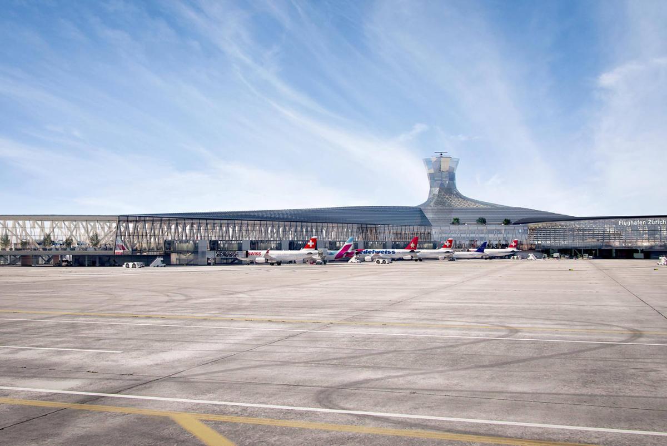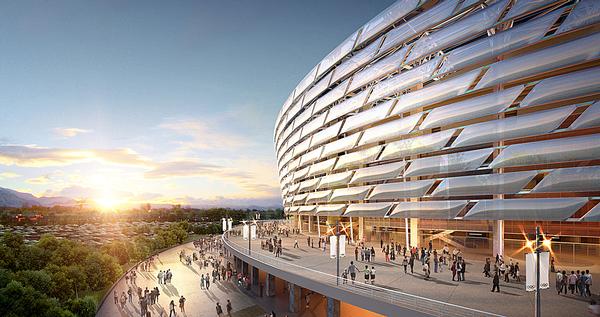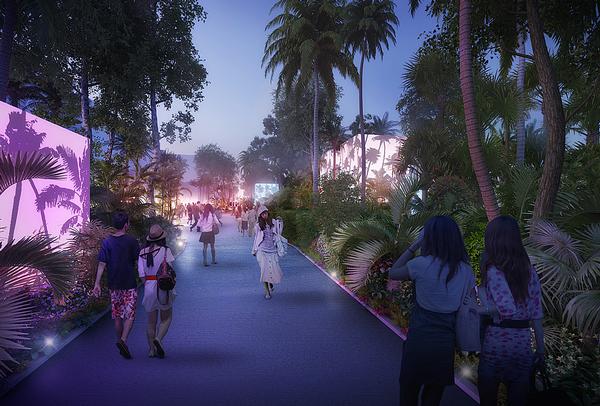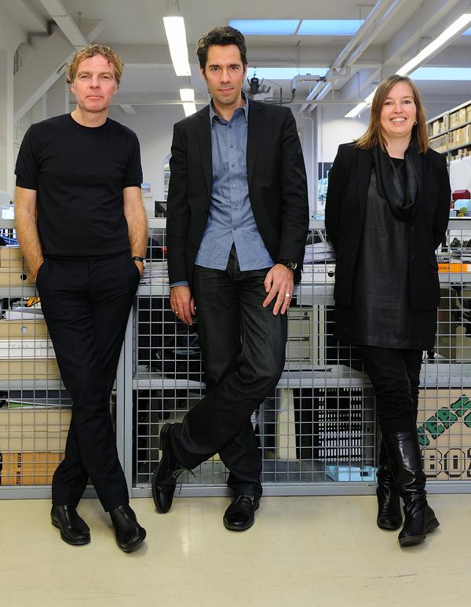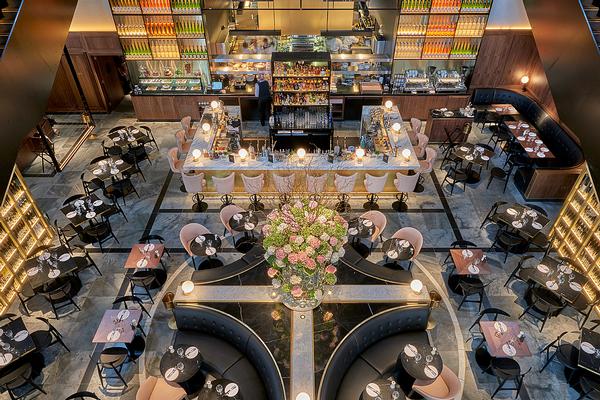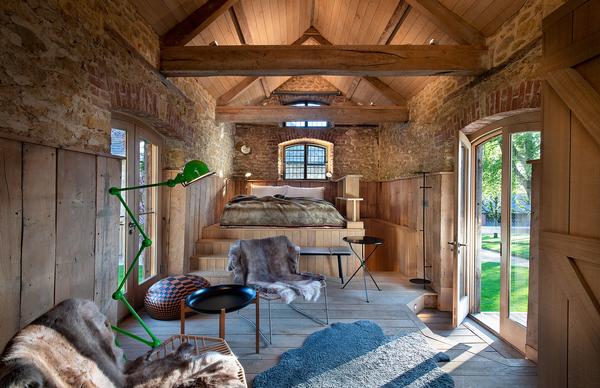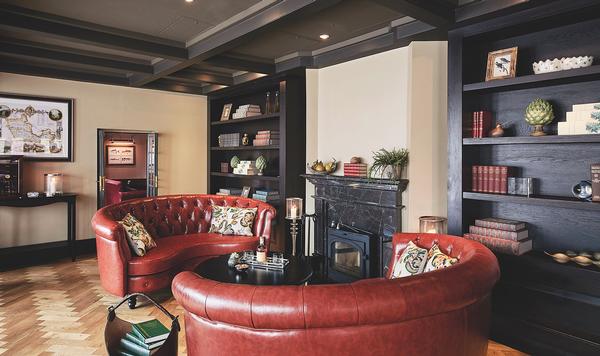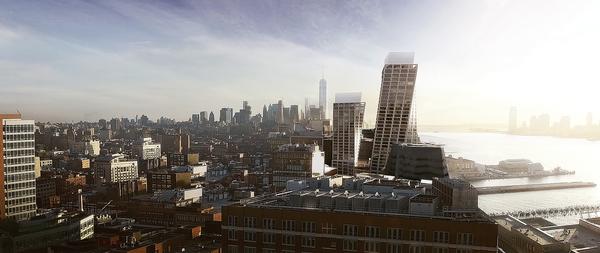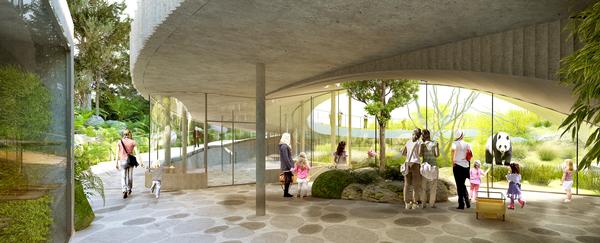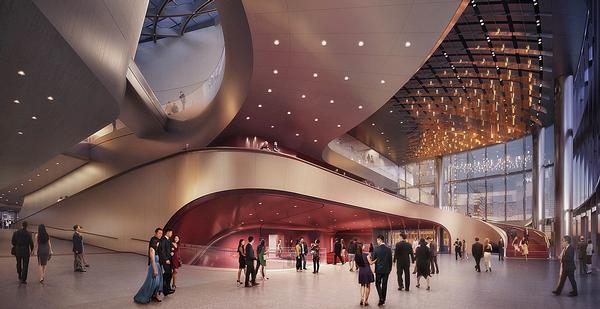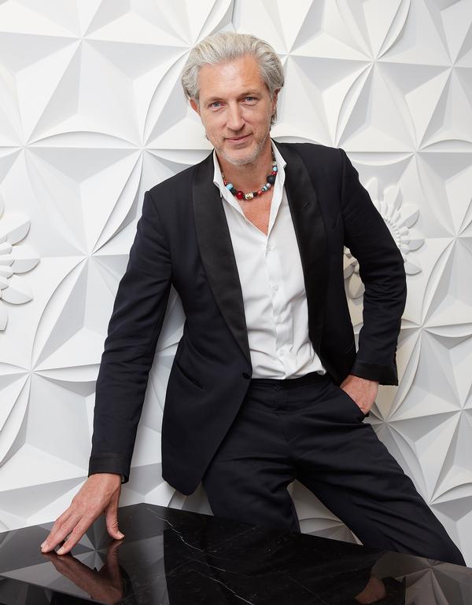BIG and HOK's timber concept wins Zurich Airport competition
A team of architects led by BIG and HOK have won an international competition to design the largest dock of Zurich Airport in Switzerland.
Composed predominantly of regional wood, The new Dock A and adjacent buildings seek to strengthen the airport’s continued status as the gateway of Switzerland.
Bjarke Ingels, BIG founder and creative director, said: “As airports grow and evolve and as international guidelines and safety requirements change, airports tend to become more and more complex: Frankensteins of interconnected elements, patches and extensions.
“For the new main terminal of Zurich Airport, we have attempted to answer this complex challenge with the simplest possible response: A mass timber space frame that is structural design, spatial experience, architectural finish and organizational principle in one.
"The striking structure is made from locally sourced timber, and the long sculptural body of the roof is entirely clad in solar shingles turning sunlight into a power source.
"A simple yet expressive design – rooted in tradition and committed to innovation – embodying the cultural and natural elements of Swiss architecture.”
Expected to open in 10 years, the new Dock A, which includes Schengen and Non-Schengen gates, airside retail, lounges, offices, the new air traffic control tower and an extension of the immigration hall, will be the next milestone in the airport’s expansion.
Other design practices who worked on the winning proposal – which was selected from 10 entries – included 10:8 architects, engineer Buro Happold, timber experts Pirmin Jung and aviation consultant NACO.
Based on the team’s concept of the ‘Raumfachwerk’ – a robust yet flexible structural framework – the design proposal celebrates the passenger experience and movement through the airport.
Located adjacent to the existing Airside Center and Terminal 1, the new Dock A is defined by two main areas: a central hub and a pier.
The central hub features shopping, airport services for arriving and departing passengers and vertical circulation. The pier includes gates, waiting areas and fixed links connecting to the planes.
To enhance the passenger experience, the spaces within the new terminal use daylight as a natural wayfinding system.
A linear skylight created by the unfolding roof of the pier widens toward the central hub and opens into the atrium, where all departing, arriving and transferring passengers meet.
Placing the control tower here, in the centre of the space, enables travellers to experience the tower from the inside as a beacon that creates a sense of place – more akin to a town square than an airport.
The contemporary, pared-back material palette envisions timber as the primary material for all Dock A’s structure, floors and ceilings.
As a renewable local resource, timber pays homage to the longstanding local tradition of wood construction in Switzerland, while allowing for efficient prefabrication during the construction process.
Professor Harry Gugger, chairman of the design competition's jury, said: “The backbone of the project is formed by a structure that is not just load-bearing, but defines and adapts the space, creates a unique atmosphere and provides a distinctive identity true to its place and era.
"This project marks not only a new milestone for Zurich Airport, but for the entire aviation industry.
"The jury was delighted and grateful to endorse such a groundbreaking design that will help to revive sustainable wood construction for great infrastructure projects.”
Bjarke Ingels BIG 10:8 architects Buro Happold Pirmin Jung NACOBIG's designs Prague concert hall to be vibrant centre of life
Bjarke Ingels and Marc Lore reveal plans for Telosa, 'world's most sustainable city'
Bjarke Ingels-designed Oakland baseball stadium a step closer
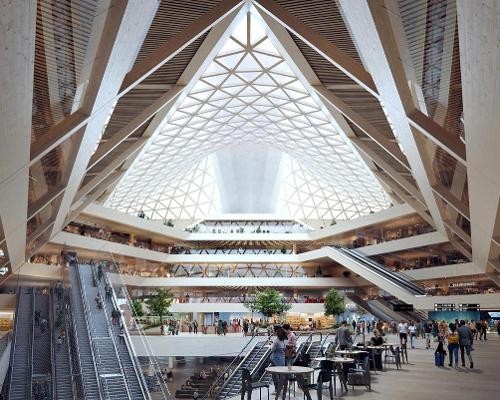

UAE’s first Dior Spa debuts in Dubai at Dorchester Collection’s newest hotel, The Lana

Europe's premier Evian Spa unveiled at Hôtel Royal in France

Clinique La Prairie unveils health resort in China after two-year project

GoCo Health Innovation City in Sweden plans to lead the world in delivering wellness and new science

Four Seasons announces luxury wellness resort and residences at Amaala

Aman sister brand Janu debuts in Tokyo with four-floor urban wellness retreat

€38m geothermal spa and leisure centre to revitalise Croatian city of Bjelovar

Two Santani eco-friendly wellness resorts coming to Oman, partnered with Omran Group

Kerzner shows confidence in its Siro wellness hotel concept, revealing plans to open 100

Ritz-Carlton, Portland unveils skyline spa inspired by unfolding petals of a rose

Rogers Stirk Harbour & Partners are just one of the names behind The Emory hotel London and Surrenne private members club

Peninsula Hot Springs unveils AUS$11.7m sister site in Australian outback

IWBI creates WELL for residential programme to inspire healthy living environments

Conrad Orlando unveils water-inspired spa oasis amid billion-dollar Evermore Resort complex

Studio A+ realises striking urban hot springs retreat in China's Shanxi Province

Populous reveals plans for major e-sports arena in Saudi Arabia

Wake The Tiger launches new 1,000sq m expansion

Othership CEO envisions its urban bathhouses in every city in North America

Merlin teams up with Hasbro and Lego to create Peppa Pig experiences

SHA Wellness unveils highly-anticipated Mexico outpost

One&Only One Za’abeel opens in Dubai featuring striking design by Nikken Sekkei

Luxury spa hotel, Calcot Manor, creates new Grain Store health club

'World's largest' indoor ski centre by 10 Design slated to open in 2025

Murrayshall Country Estate awarded planning permission for multi-million-pound spa and leisure centre

Aman's Janu hotel by Pelli Clarke & Partners will have 4,000sq m of wellness space

Therme Group confirms Incheon Golden Harbor location for South Korean wellbeing resort

Universal Studios eyes the UK for first European resort

King of Bhutan unveils masterplan for Mindfulness City, designed by BIG, Arup and Cistri

Rural locations are the next frontier for expansion for the health club sector

Tonik Associates designs new suburban model for high-end Third Space health and wellness club
From flooding old shopping malls to revolutionising housing, MVRDV’s founders like to do things differently



