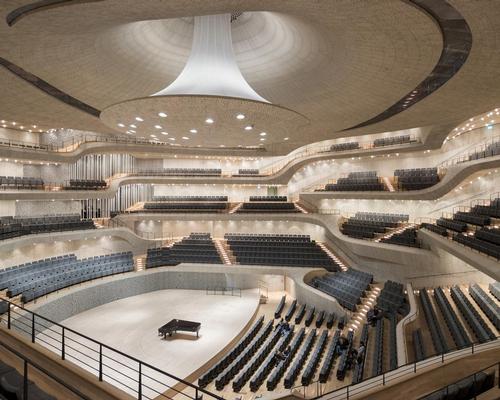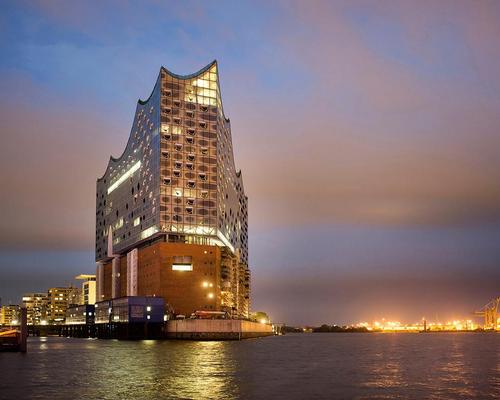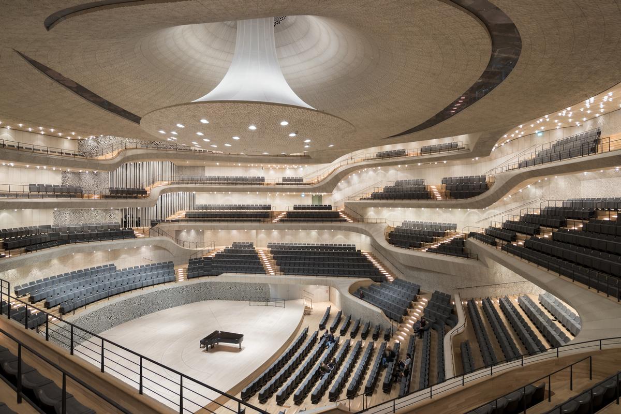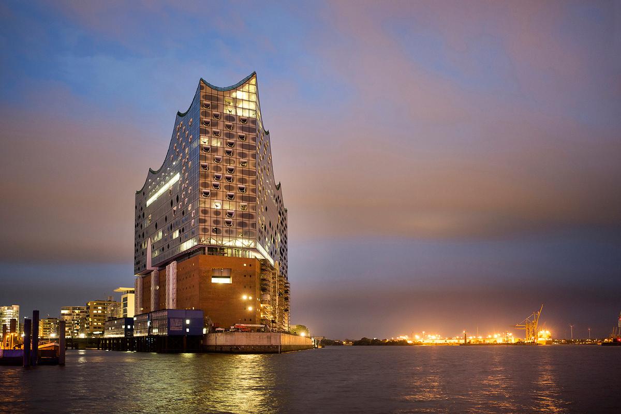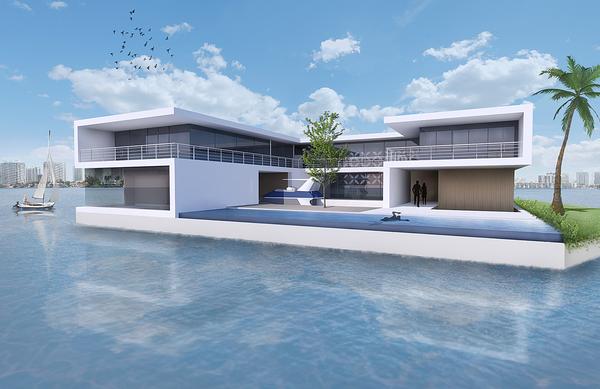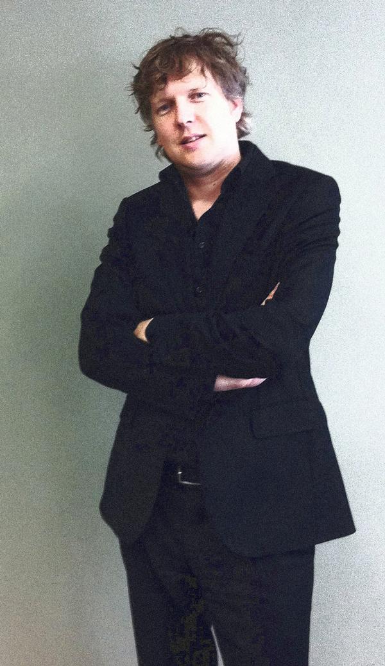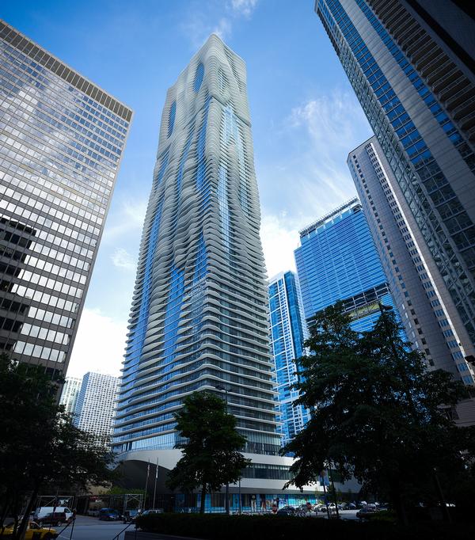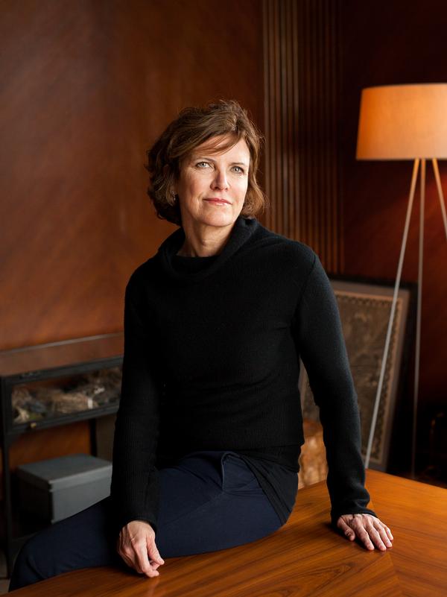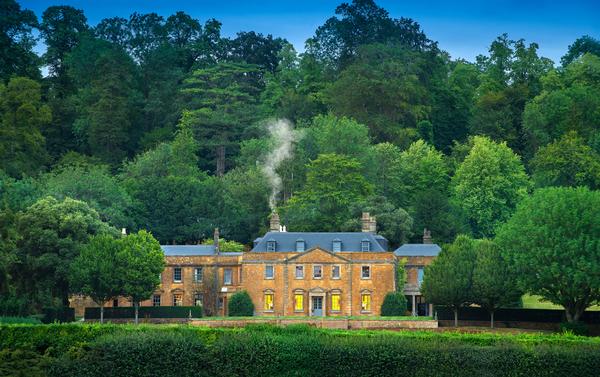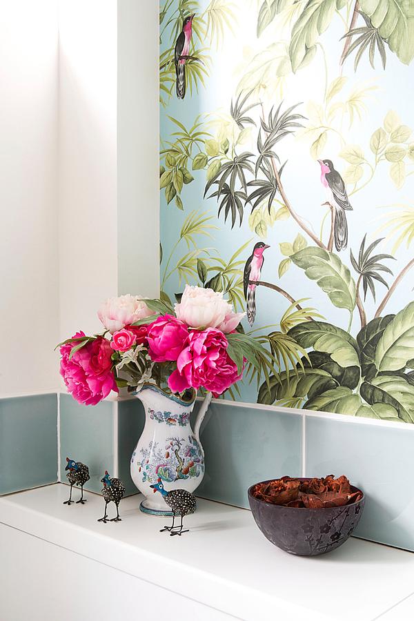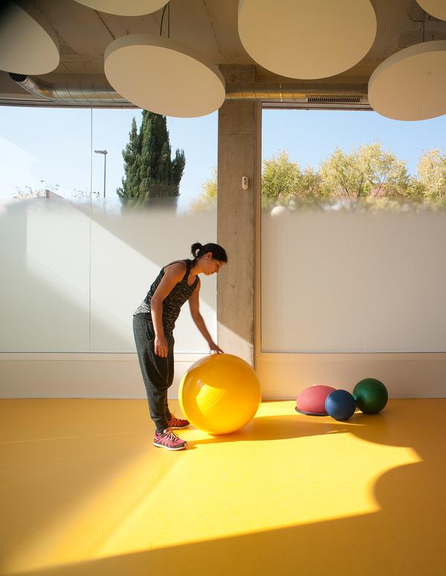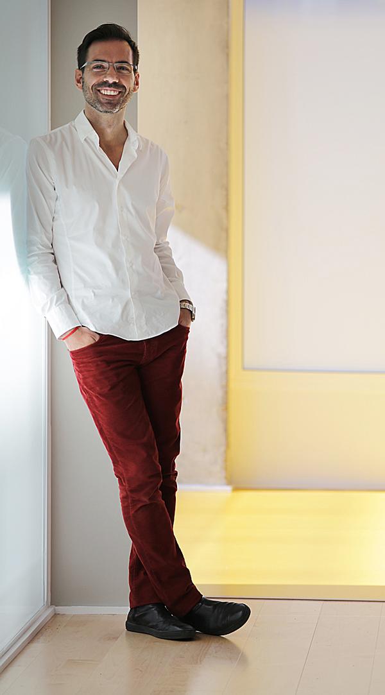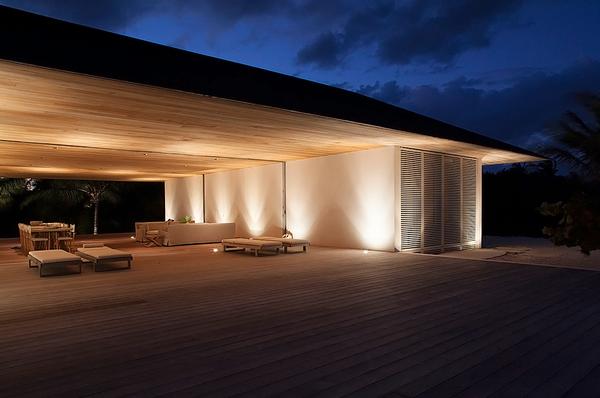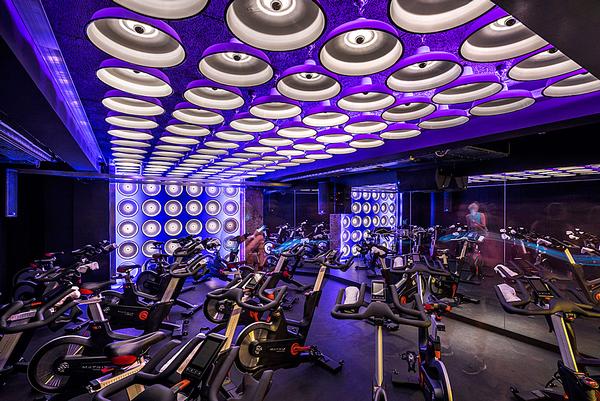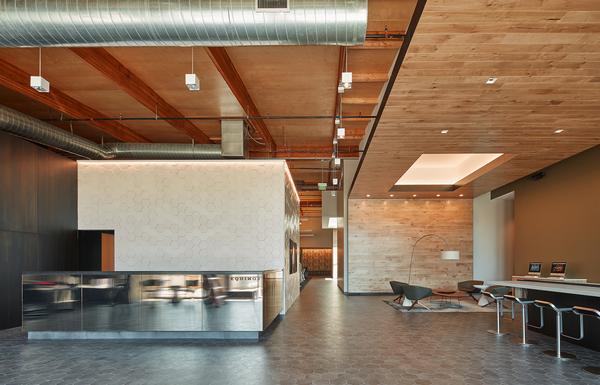'A concert hall that will wow the world' - Herzog & de Meuron's shimmering Elbphilharmonie opens at last
One of Europe’s most significant new cultural buildings will open to the public today (11 January), with a special concert for 1,000 lucky ticket winners.
The Hamburg Elbphilharmonie, by Swiss architecture studio Herzog & de Meuron, is formed of a shimmering glass covered volume – consisting of 1,100 individual panes – sat atop the original brick structure of an industrial warehouse on the city’s harbour-side.
The structure is home to a Westin Hotel, two small music venues and a 37m (121.4ft) high public plaza and observation deck, but the main draw is a new world-class concert hall which seats 2,100 spectators across its interwoven tiers.
The 12,500-tonne venue, which is housed in the heart of the glass volume, rests on 362 giant spring assemblies to decouple it from the rest of the building. It rises 50m (164 ft) and includes a vast organ built into the walls. To ensure acoustic excellence, 11,000 uniquely-textured sound-modulating gypsum panels, conceived with Japanese acoustician Yasuhisa Toyota, have been painstakingly assembled.
Speaking late last year, city mayor Olaf Scholz said: “Hamburg is a city of music, and you could call this its parliament. It is a concert hall that will wow the world.”
Over the years of construction, the building has become a landmark on the Hamburg skyline, inspiring a wide range of merchandise in the city based on the silhouette of the instantly recognisable 7,000sq m (75,347sq ft) roof, which consists of eight spherical, concavely bent sections.
For the next two evenings, spectators who have won tickets in a random draw will get explore the building in full for the first time. They will hear the hall’s resident NDR Elbphilharmonie Orchestra and a selection of classical singers, including bass baritone Sir Bryn Terfel. Performances will spans across all musical eras, from the Renaissance to the present, culminating in a brand-new commissioned work, created especially for the occasion by German composer Wolfgang Rihm. A live stream of the concert can be viewed here.
Spectators will enter via the building’s elegantly curving elevator, which rises towards the elevated public plaza over the course of two minutes. The idea of the architects was to make sure there are no doors blocking people at any point from their journey from the outside of the building all the way into the concert hall.
“It’s a stunning experience to be in this building,” senior partner Ascan Mergenthaler told CLAD. “It’s like a little city. You literally flow into the building, and the outside world is part of that journey until the very last moment somehow.
Summarising the project, which took over a decade to complete, Mergenthaler said: “It’s very tough building. Timeless is a difficult word to use, but I think this won't go out of fashion, because it was never in fashion. It is what it is. It’s there in the unique location of the harbour and it fulfils this promise to be a house for everybody. That's the most amazing aspect for me.”
The cost of the project was reportedly €860m – over ten times the original budget of €77m, which the architects have conceded was never realistic given the scale of the project.
Herzog and de Meuron's sparkling Hamburg Elbphilharmonie celebrates opening of public spaces
Is this Herzog and de Meuron's next masterpiece? Take a flying tour over their Hamburg Elbe Philharmonic building
Westin Hamburg to open in ‘shimmering’ Herzog & de Meuron-designed Elbe Philharmonic complex
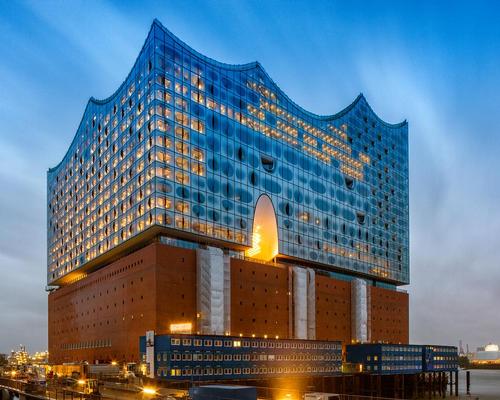

UAE’s first Dior Spa debuts in Dubai at Dorchester Collection’s newest hotel, The Lana

Europe's premier Evian Spa unveiled at Hôtel Royal in France

Clinique La Prairie unveils health resort in China after two-year project

GoCo Health Innovation City in Sweden plans to lead the world in delivering wellness and new science

Four Seasons announces luxury wellness resort and residences at Amaala

Aman sister brand Janu debuts in Tokyo with four-floor urban wellness retreat

€38m geothermal spa and leisure centre to revitalise Croatian city of Bjelovar

Two Santani eco-friendly wellness resorts coming to Oman, partnered with Omran Group

Kerzner shows confidence in its Siro wellness hotel concept, revealing plans to open 100

Ritz-Carlton, Portland unveils skyline spa inspired by unfolding petals of a rose

Rogers Stirk Harbour & Partners are just one of the names behind The Emory hotel London and Surrenne private members club

Peninsula Hot Springs unveils AUS$11.7m sister site in Australian outback

IWBI creates WELL for residential programme to inspire healthy living environments

Conrad Orlando unveils water-inspired spa oasis amid billion-dollar Evermore Resort complex

Studio A+ realises striking urban hot springs retreat in China's Shanxi Province

Populous reveals plans for major e-sports arena in Saudi Arabia

Wake The Tiger launches new 1,000sq m expansion

Othership CEO envisions its urban bathhouses in every city in North America

Merlin teams up with Hasbro and Lego to create Peppa Pig experiences

SHA Wellness unveils highly-anticipated Mexico outpost

One&Only One Za’abeel opens in Dubai featuring striking design by Nikken Sekkei

Luxury spa hotel, Calcot Manor, creates new Grain Store health club

'World's largest' indoor ski centre by 10 Design slated to open in 2025

Murrayshall Country Estate awarded planning permission for multi-million-pound spa and leisure centre

Aman's Janu hotel by Pelli Clarke & Partners will have 4,000sq m of wellness space

Therme Group confirms Incheon Golden Harbor location for South Korean wellbeing resort

Universal Studios eyes the UK for first European resort

King of Bhutan unveils masterplan for Mindfulness City, designed by BIG, Arup and Cistri

Rural locations are the next frontier for expansion for the health club sector





