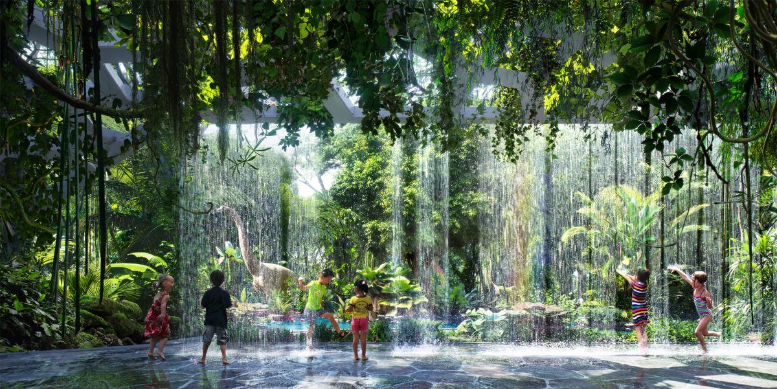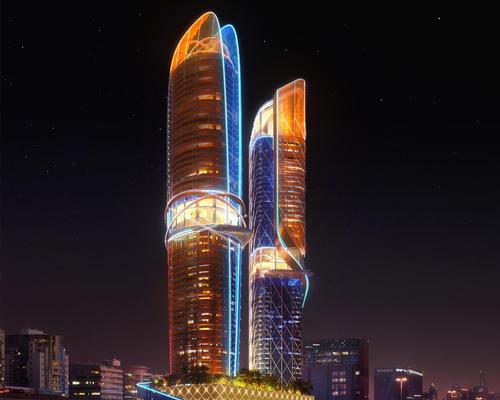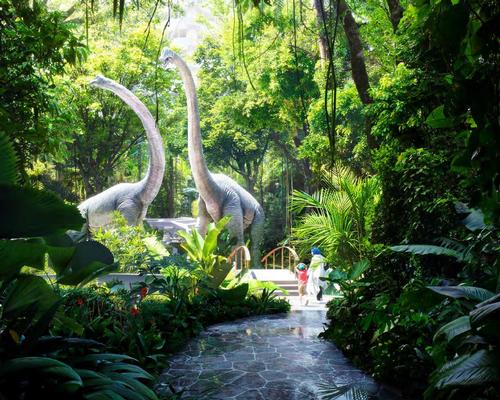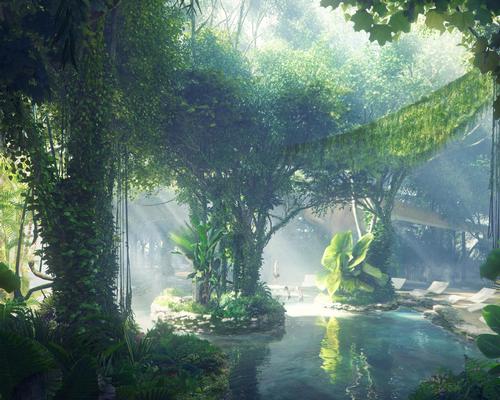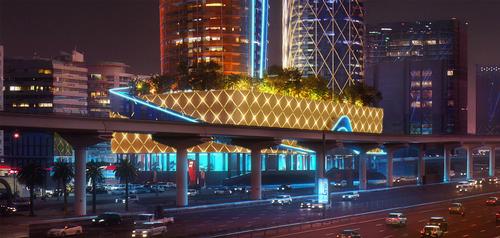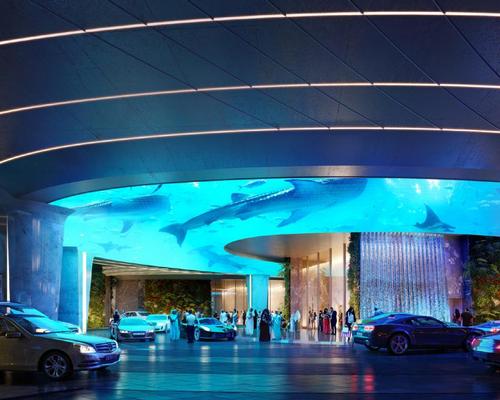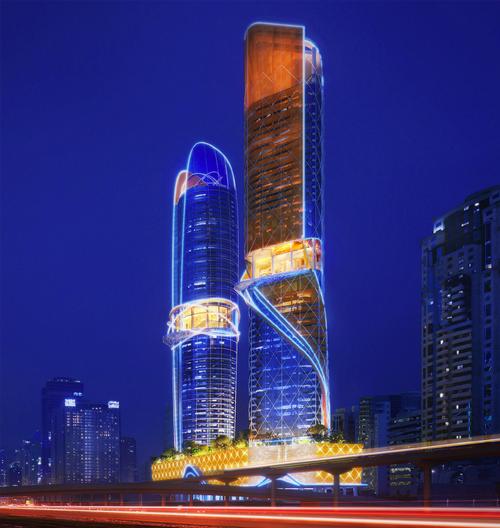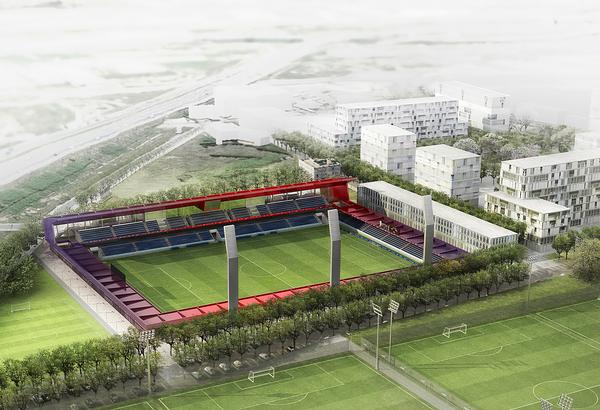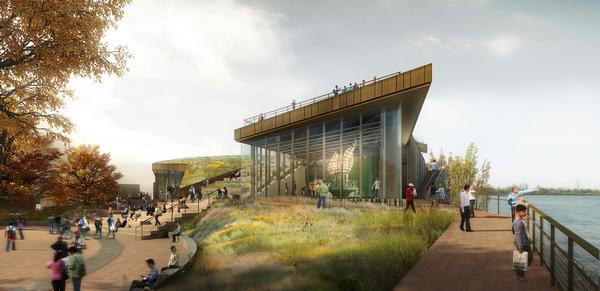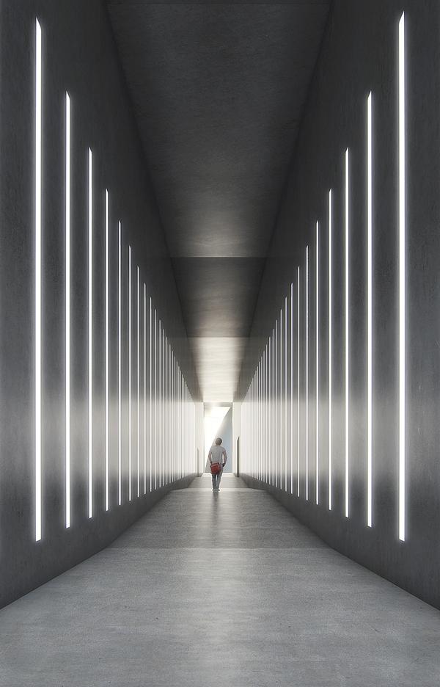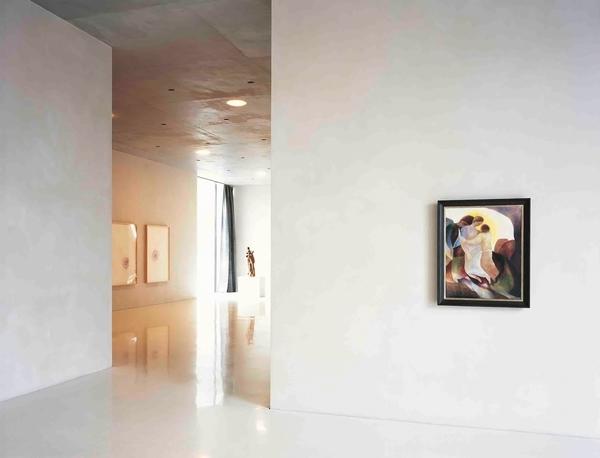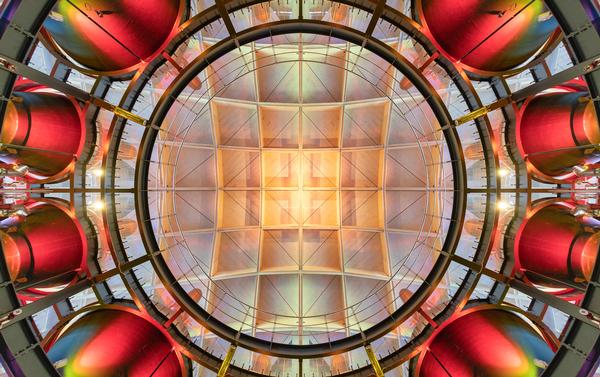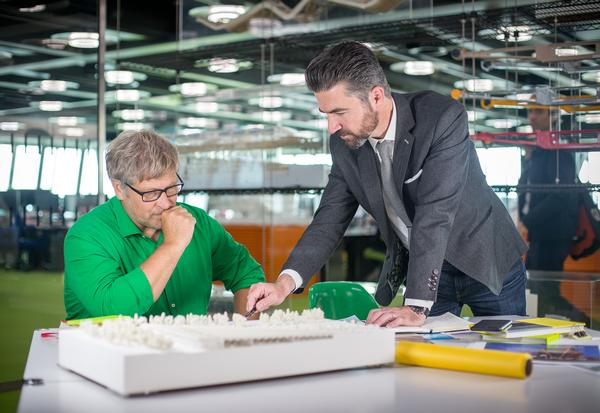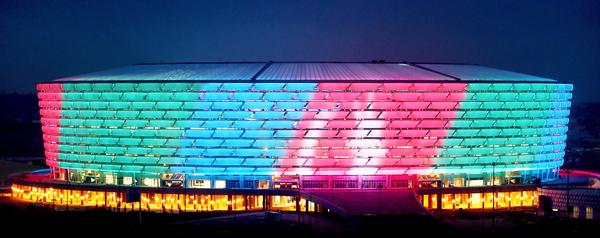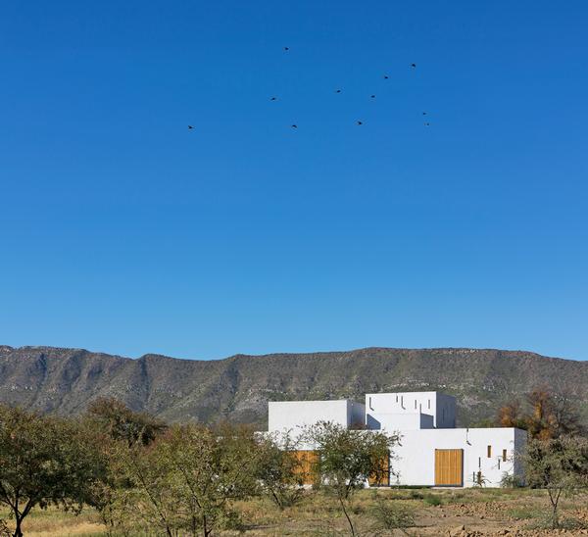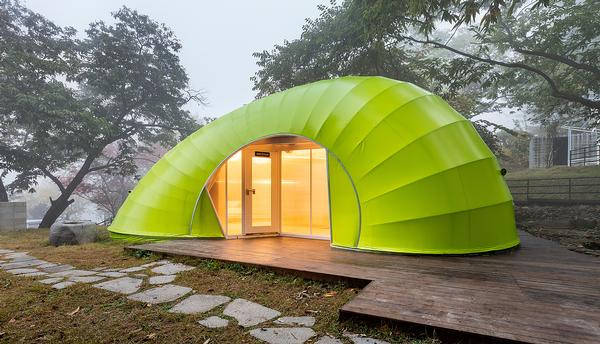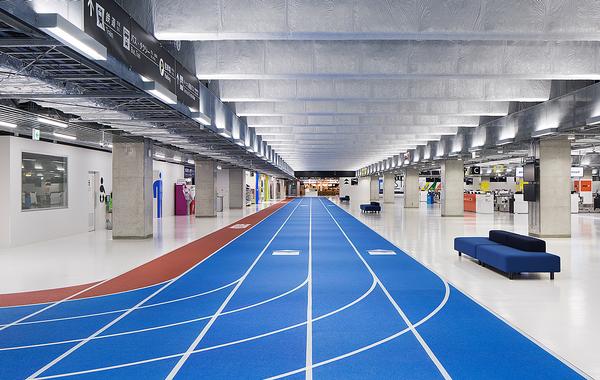A rainforest up a tower? ZAS Architects create hotel with a difference in Dubai

– DJ Armin
A 75,000sq ft (7,000sq m) rainforest will be situated halfway up a tower in the Hilton Worldwide hotel in Dubai as part of a "never before seen" entertainment experience created by ZAS Architects.
In an exclusive interview with CLAD, principal DJ Armin said the firm is using innovative digital technology, advanced architectural practices and biophilic design to create an indoor/outdoor leisure experience that “can work successfully through all four seasons and attract visitors to keep returning.”
The urban rainforest sits at the heart of the Rosemont Hotel project, which will feature Hilton's Curio Collection branding. Lush vegetation native to Dubai will be installed on the outdoor podium of the futuristic 53-storey hotel tower, so that huge jungle canopies provide shade and shelter.
A sensory system will stimulate the feeling of being surrounded by rainfall, while keeping guests dry by controlling where the water falls. A high humidity level mimicking a tropical environment will be created using water stored from condensation.
“The whole idea is to create outdoor entertainment in Dubai in the summer,” Armin told CLAD. “Usually people can only spend time outdoors in winter because of the heat. But by planting a rainforest on the rooftop of the podium we’ll create a cooler environment and different opportunities to connect and contrast to the indoor entertainment on the floors directly below – such as the trampoline park, bowling alley and laser tag.
“We’re not on a beachfront, and it’s not a resort where people can spend most of their day exploring the area. Our brief was to keep hotel guests at the Rosemont and attract exterior guests to use the public areas. So around this amazing rainforest there’ll be adventure trails, play zones, waterfalls, streams and an artificial beach with a splash pool.
“This idea is great for Dubai, because it's so dry and you see sand and desert but never any trees. Bringing the greenery to the building makes it look softer, so it’s not just concrete and steel and sand.”
Aside from the rainforest, other natural settings will be showcased in the hotel through animated 4D displays of underwater worlds in the lobby and 3D mapping in the elevators, which will see guests stepping around animated fish swimming on the floors of the high-speed elevators.
“Technology is key to the concept,” said Armin. “There’ll be a lot – from robot butlers and luggage handlers who greet you when you arrive, to the changing light sequence that will illuminate the facade of the tower. We really want to provide a lot of wow factors.”
Other leisure facilities at the hotel include a cantilevered glass-bottomed pool, a luxury Hilton spa and health club and a rooftop restaurant.
ZAS have also designed a second adjacent tower, inspired by a sea shell, that will house 280 five star serviced apartments. Together, the buildings will cost US$550m (€500m £419.5m) to develop and cover an area of 2 million sq ft (1.86 million sq m).
Construction has now begun in Al Thanyah district, close to the Palm Jumeirah artificial archipelago and the towers are expected to open in 2018. ZAS are currently tendering for a landscape architect to support the installation of the fully-formed rainforest.
ZAS Architects Hilton Worldwide Curio Collective Dubai Royal International rainforest leisure architecture hotel design Rosemont Hotel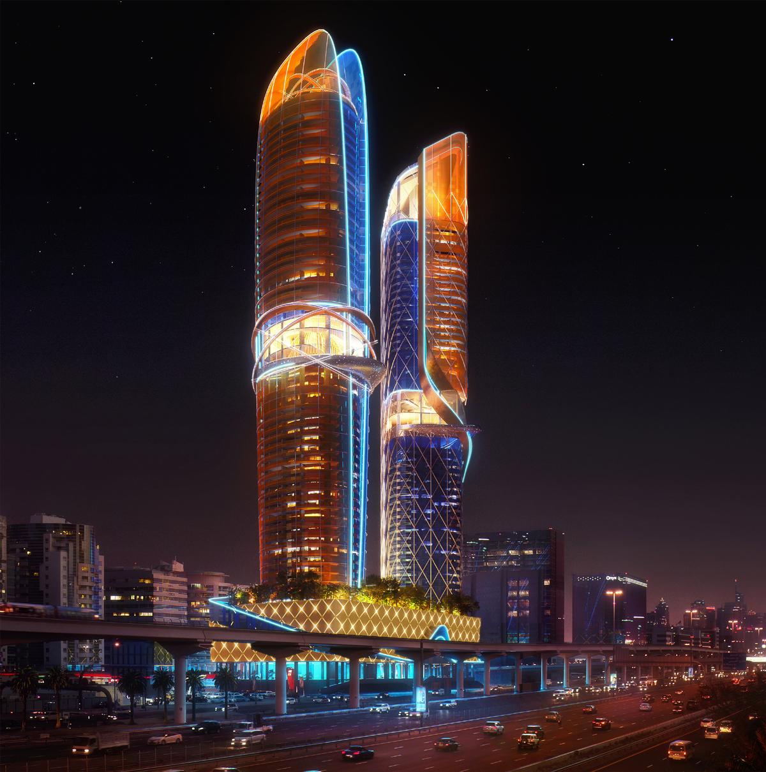
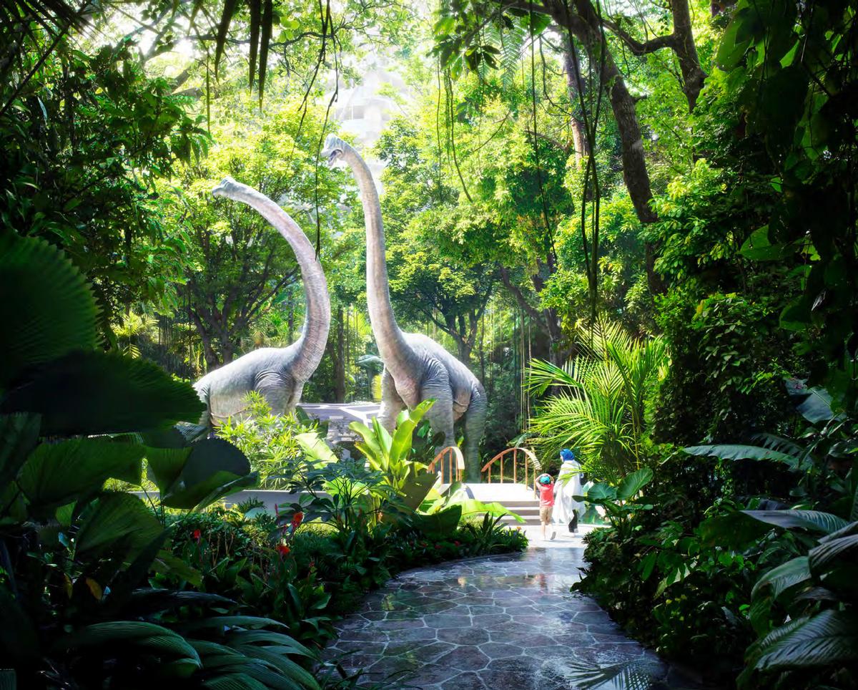
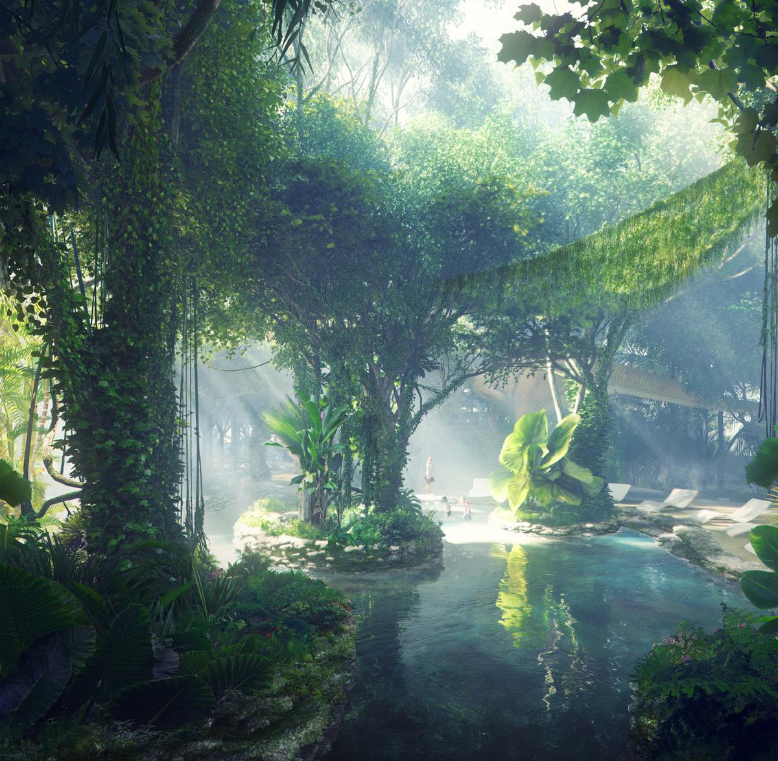
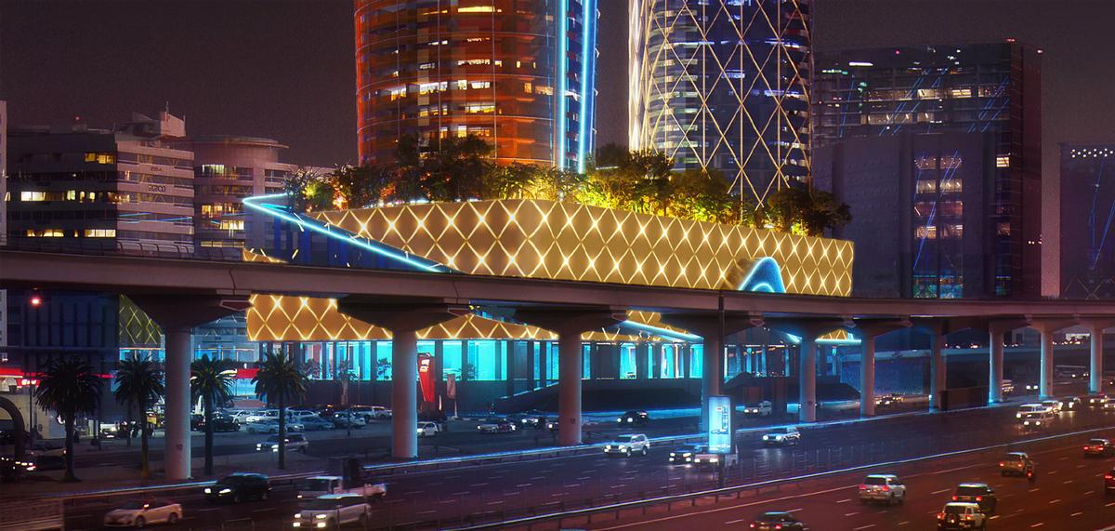
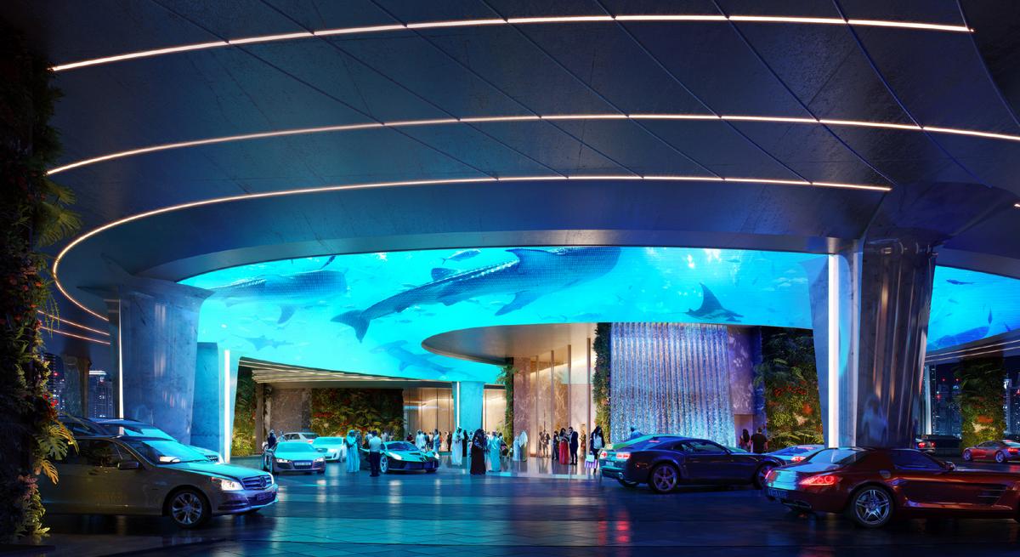
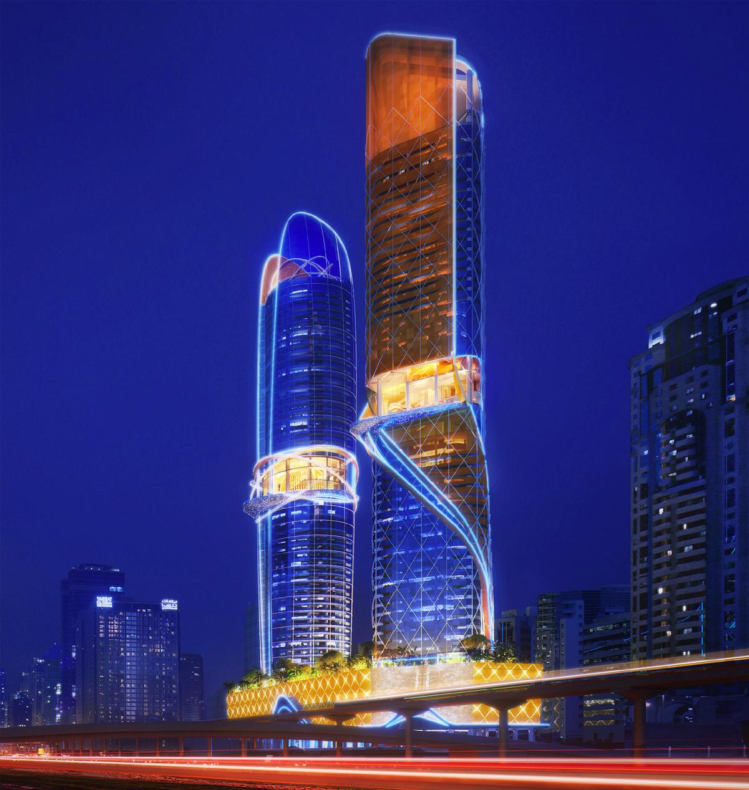
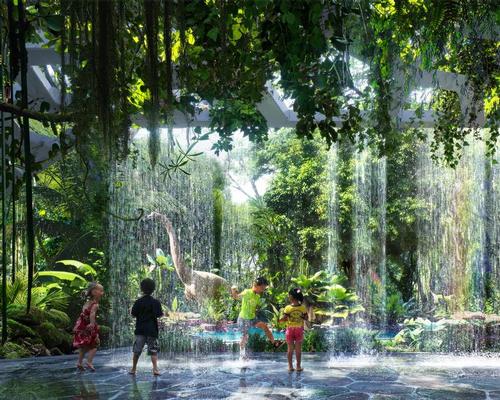

Equinox Hotels to launch futuristic wellbeing resort in Neom's luxury coastal region

La Maviglia resort and medi-spa launching in Puglia in 2027, designed by Oppenheim Architecture

Vogue launches first Global Spa Guide – picks 100 of the world’s best spas

Japan's first Blue Zones longevity retreat to launch at Halekulani Okinawa

Total Fitness to launch purpose-built Women’s Gym

Deepak Chopra-backed wellness resort Ameyalli to open among historic Utah hot springs
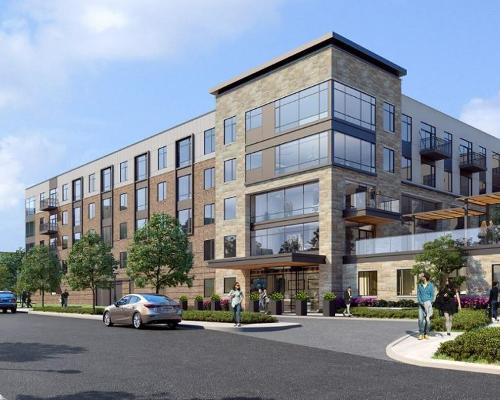
Life Time Group Holdings does US$40 million sale and leaseback deal to fund growth
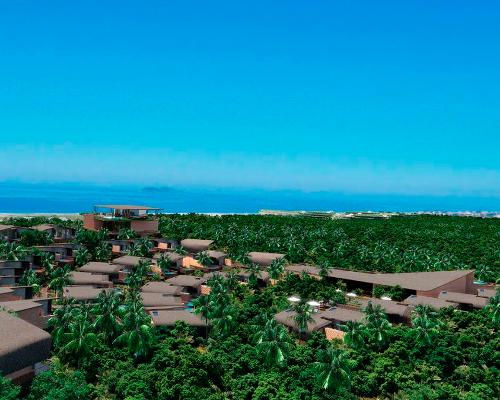
Ritz-Carlton Reserve to land in South America with tropical retreat in Rio de Janeiro
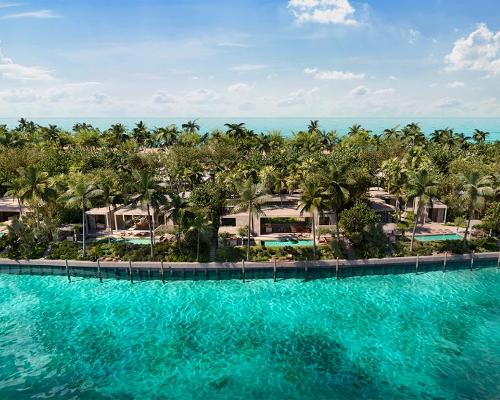
Banyan Tree to debut in Caribbean with Oppenheim-designed island retreat
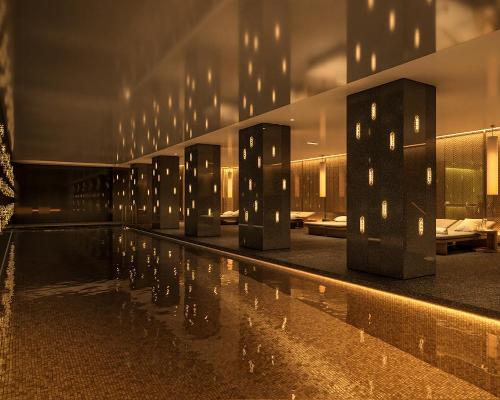
Mandarin Oriental’s new London hotel and urban spa retreat opening 3 June

GWI unveils latest edition of Hydrothermal Spa & Wellness Development Standards to elevate industry practices

Merlin unveils record-breaking Hyperia coaster at Thorpe Park

Connection, creativity and nature inspire Arizona’s upcoming desert wellness sanctuary Align
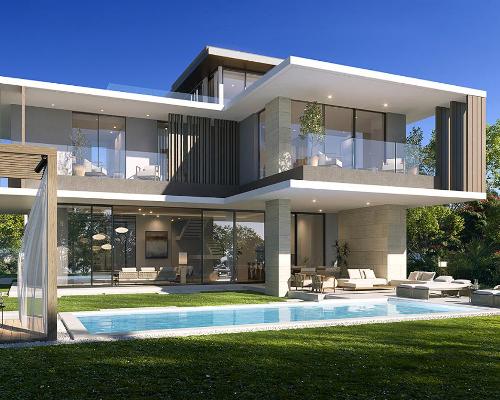
Wellness real estate market booming – forecast to reach $913bn by 2028, reports GWI

UAE’s first Dior Spa debuts in Dubai at Dorchester Collection’s newest hotel, The Lana

Europe's premier Evian Spa unveiled at Hôtel Royal in France

Clinique La Prairie unveils health resort in China after two-year project

GoCo Health Innovation City in Sweden plans to lead the world in delivering wellness and new science

Four Seasons announces luxury wellness resort and residences at Amaala

Aman sister brand Janu debuts in Tokyo with four-floor urban wellness retreat

€38m geothermal spa and leisure centre to revitalise Croatian city of Bjelovar

Two Santani eco-friendly wellness resorts coming to Oman, partnered with Omran Group

Kerzner shows confidence in its Siro wellness hotel concept, revealing plans to open 100

Ritz-Carlton, Portland unveils skyline spa inspired by unfolding petals of a rose

Rogers Stirk Harbour & Partners are just one of the names behind The Emory hotel London and Surrenne private members club

Peninsula Hot Springs unveils AUS$11.7m sister site in Australian outback

IWBI creates WELL for residential programme to inspire healthy living environments

Conrad Orlando unveils water-inspired spa oasis amid billion-dollar Evermore Resort complex

Studio A+ realises striking urban hot springs retreat in China's Shanxi Province




